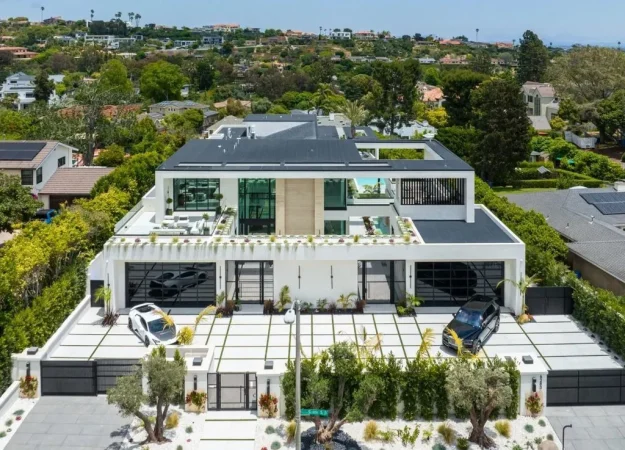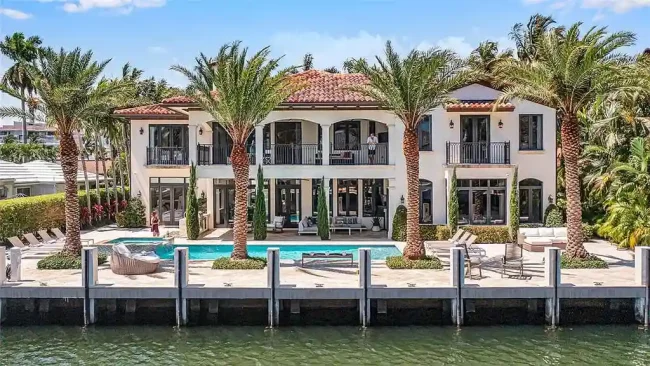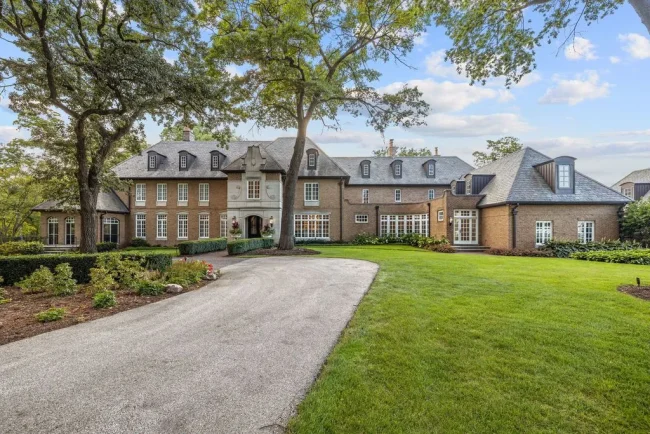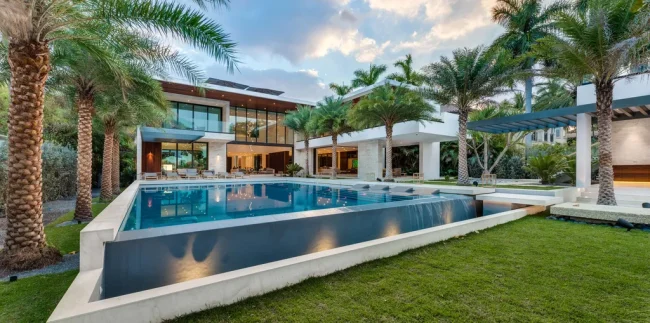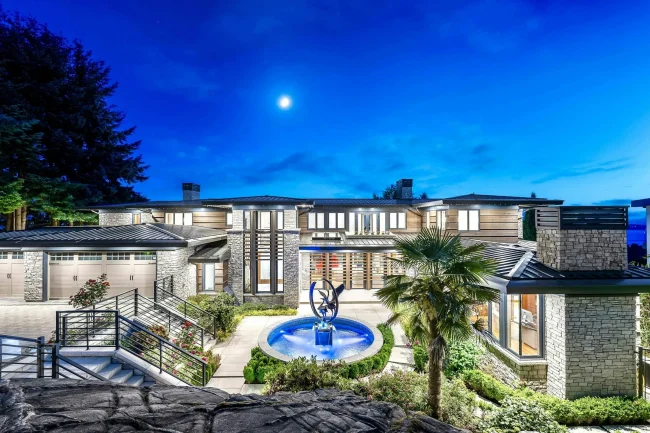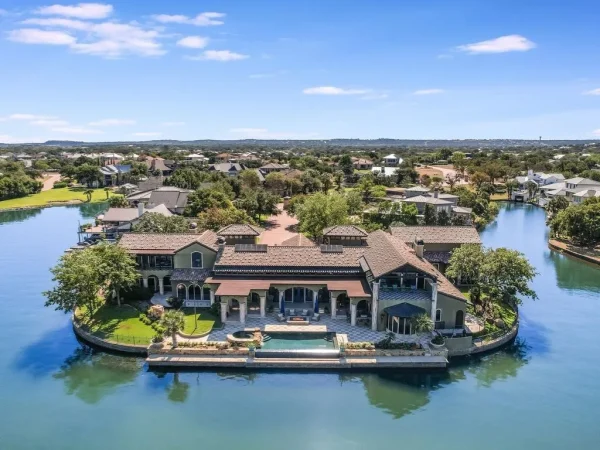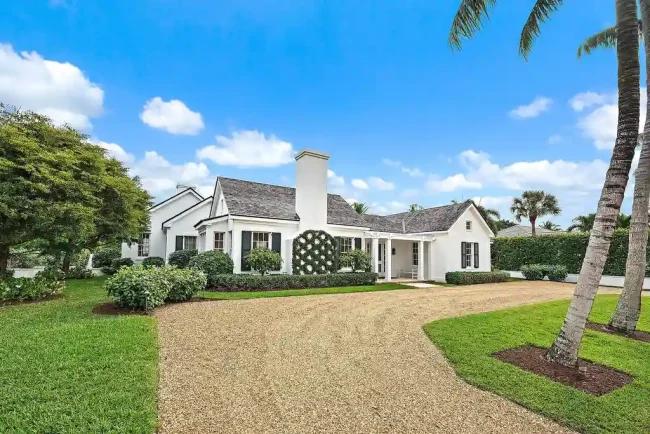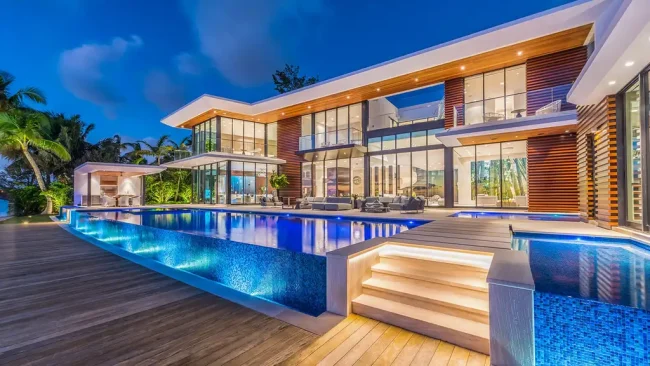Rock Spring Villa, modern design, cultural Heritage by Mado Architects
Architecture Design of Rock Spring Villa
Description About The Project
Rock Spring Villa, designed by Mado Architects, stands on a 9,612 ft² plot in Nevada, USA, and presents an architectural response to both cultural and regional standards. Confronted with local building regulations and the client’s desire to create a residence that elevates regional construction standards, the design team reimagined the traditional Iranian garden layout, integrating the nine-square configuration to shape the villa’s layout and connection to surrounding greenery.
To balance the structure and natural surroundings, the villa’s design maximizes green space and distributes it thoughtfully throughout the property. Each of the nine segments is proportionally expanded to take full advantage of the construction area, forming pavilions around a central double-height living space that connects seamlessly to the garden. On the upper floor, the design incorporates sloping roofs inspired by traditional townhouses, adding a sense of familiarity and harmony with the local landscape.
Material selection reflects a dialogue between modernity and tradition, combining concrete’s contemporary aesthetic with brickwork, a nod to familiar textures and colors. Together, these elements create a villa that balances innovation and cultural resonance, offering a modern retreat grounded in heritage.
The Architecture Design Project Information:
- Project Name: Rock Spring Villa
- Location: Nevada, California, United States
- Designed by: Mado Architects
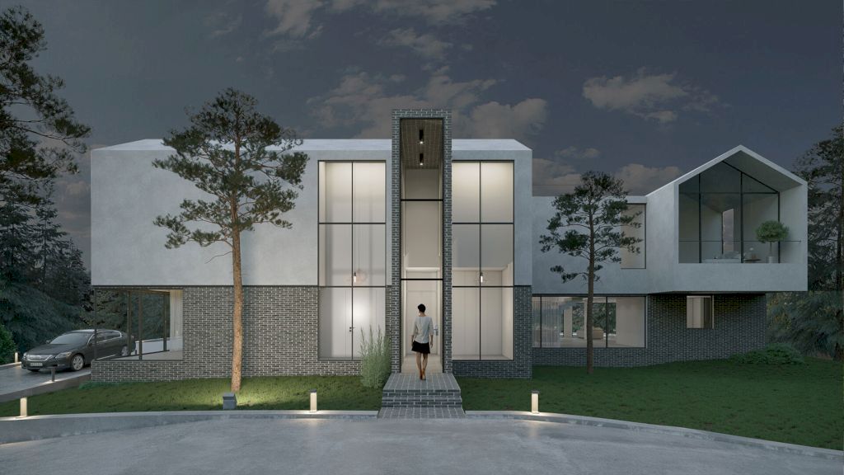
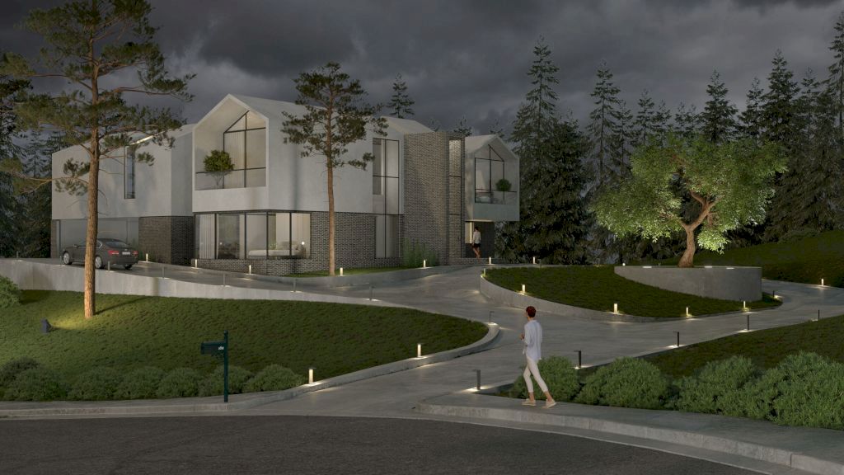
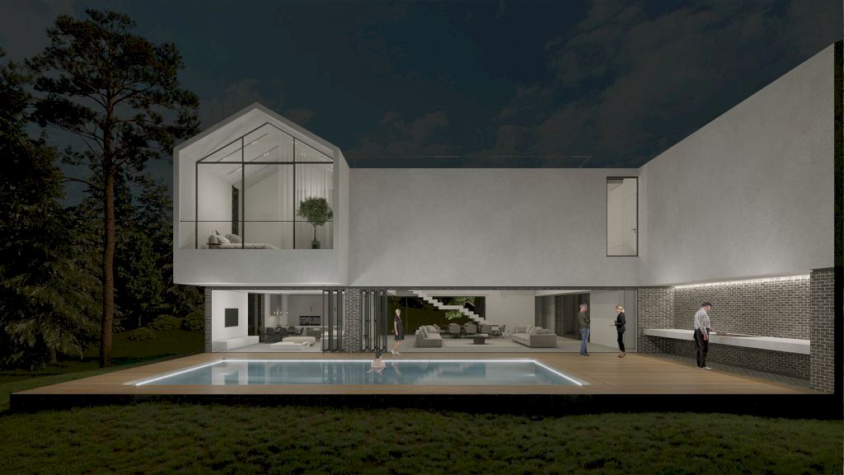
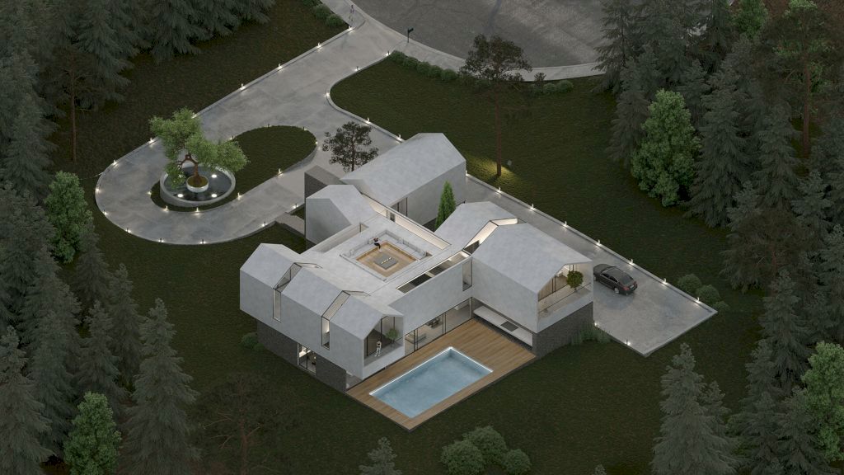
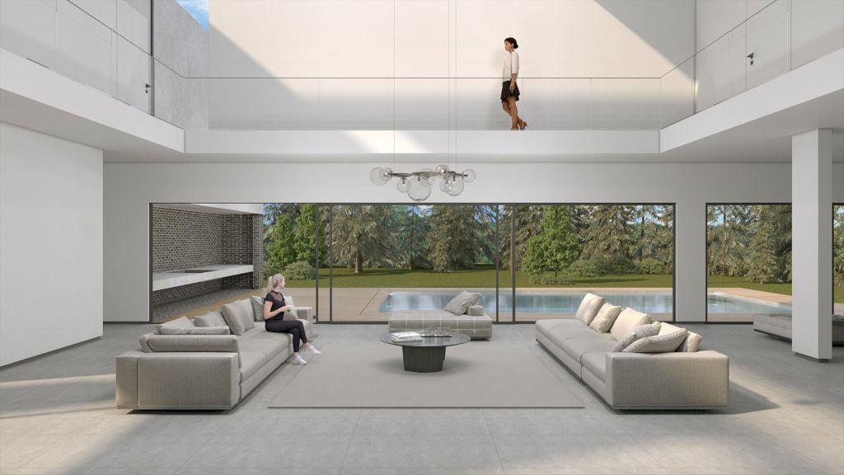
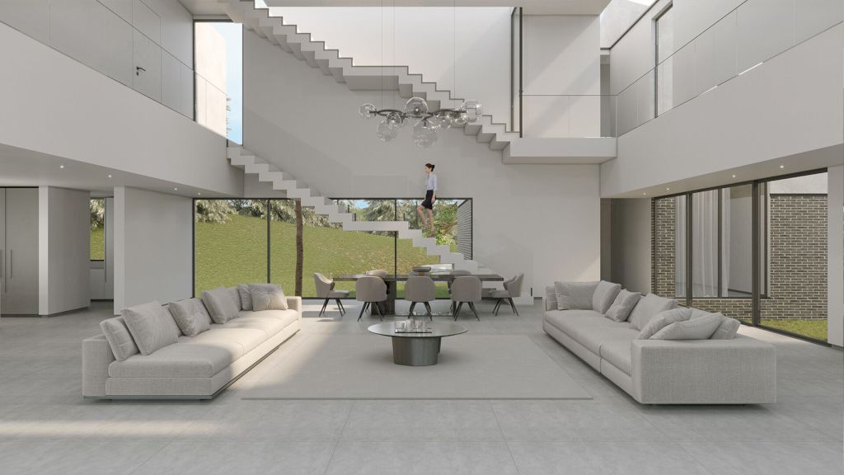
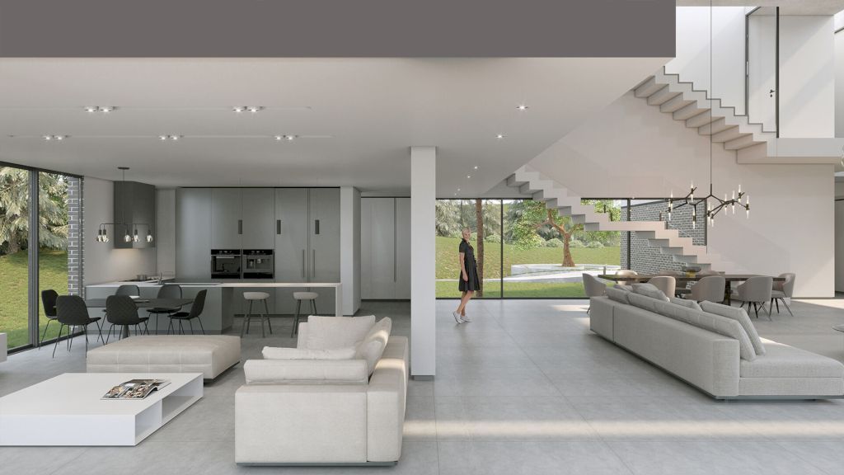
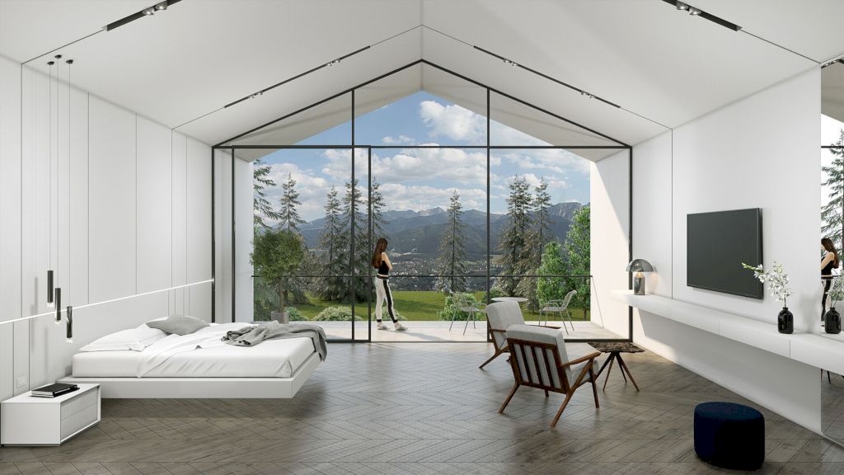
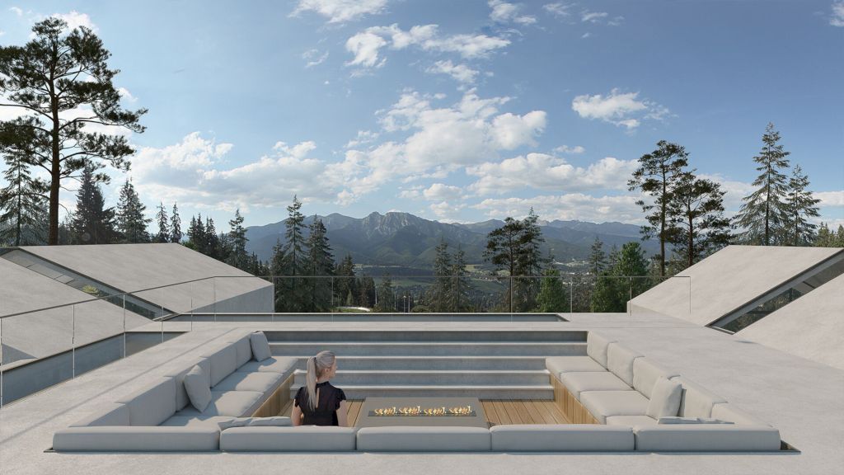
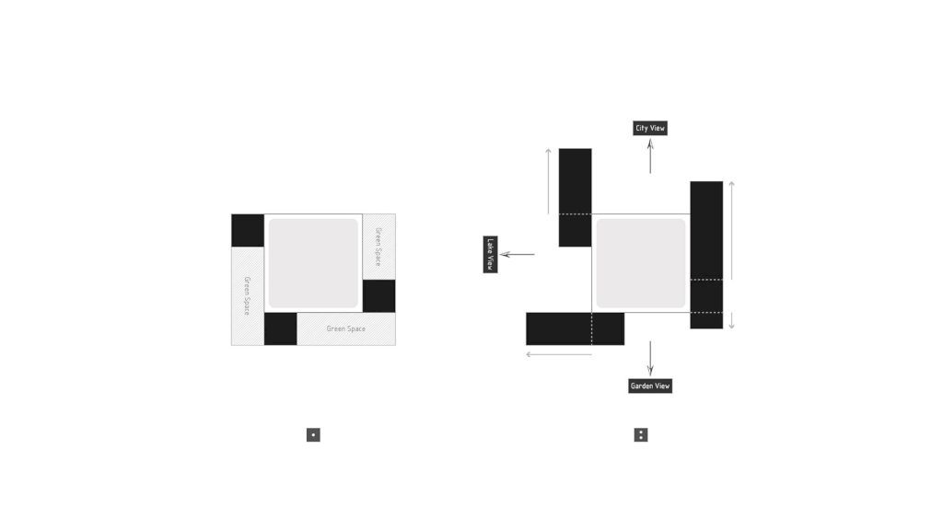
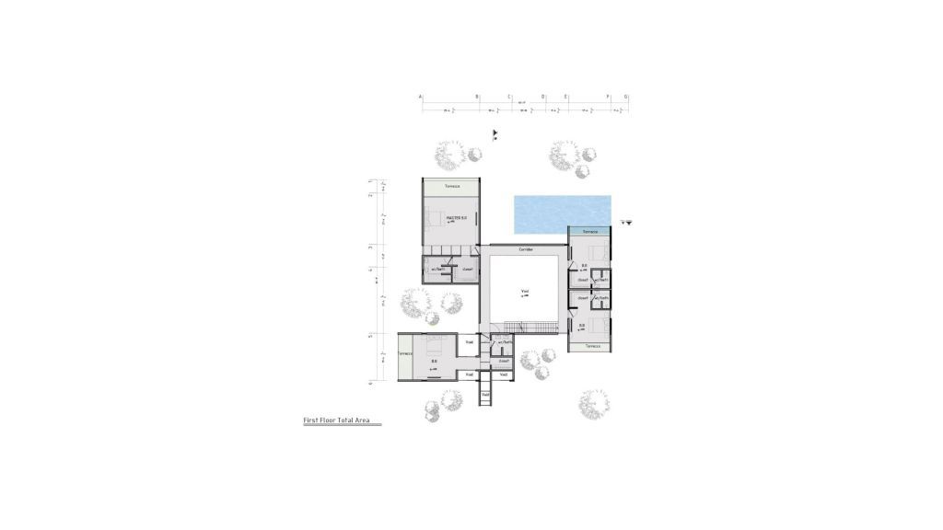
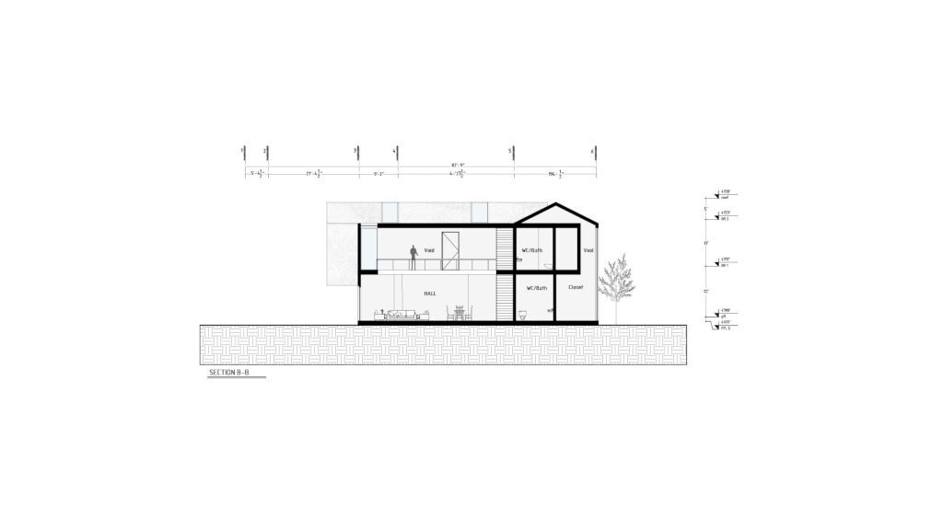
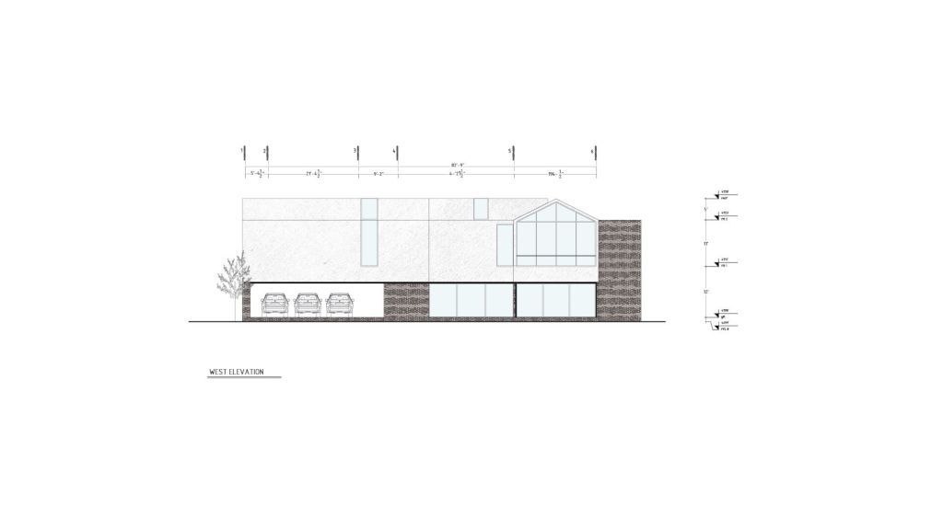
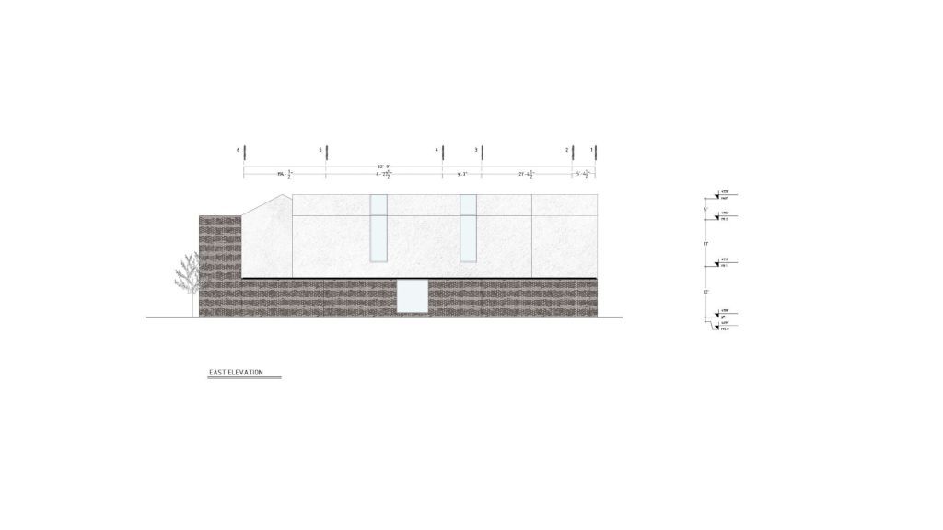
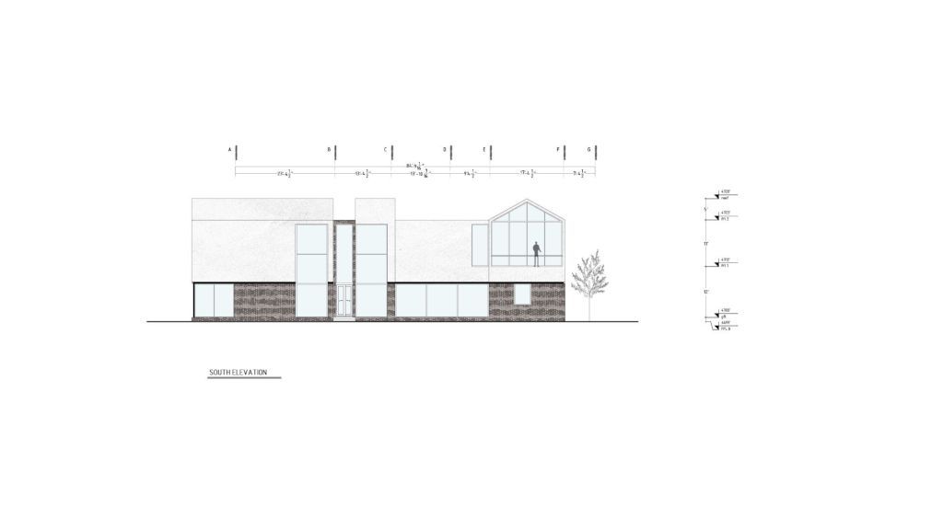
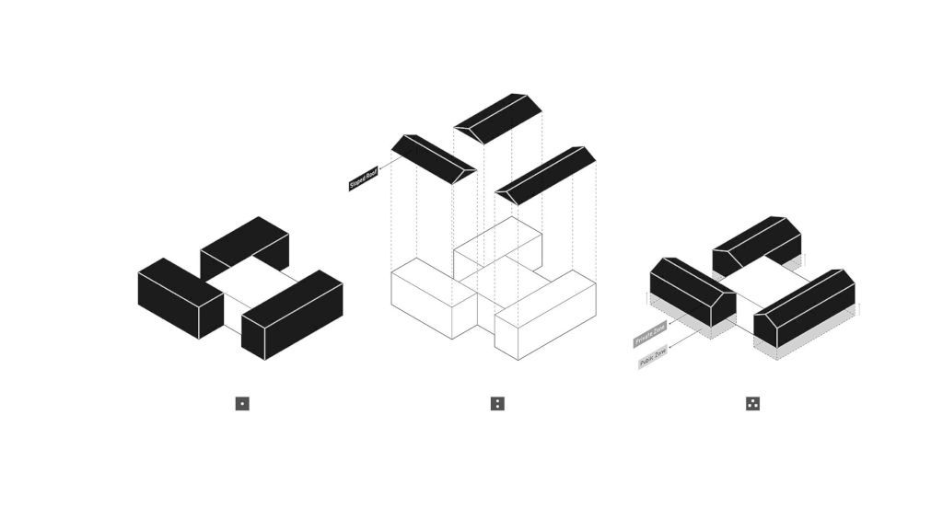
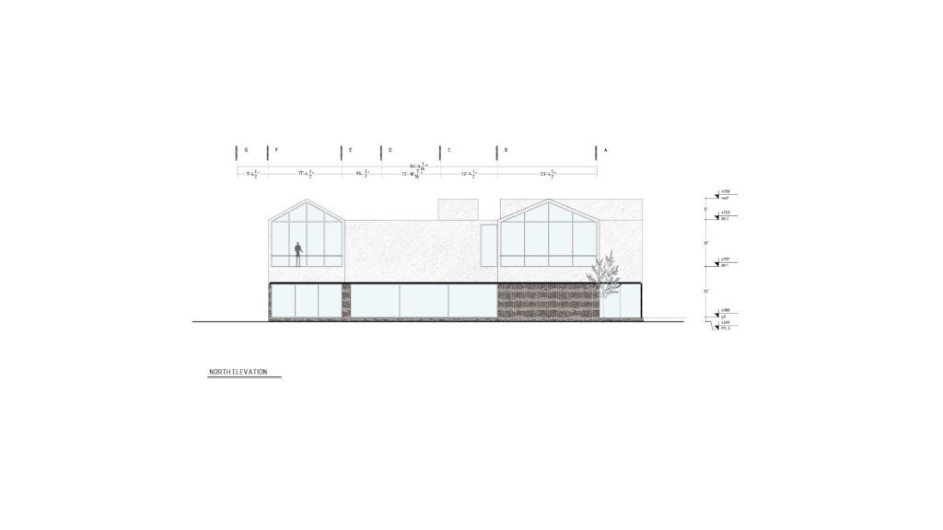
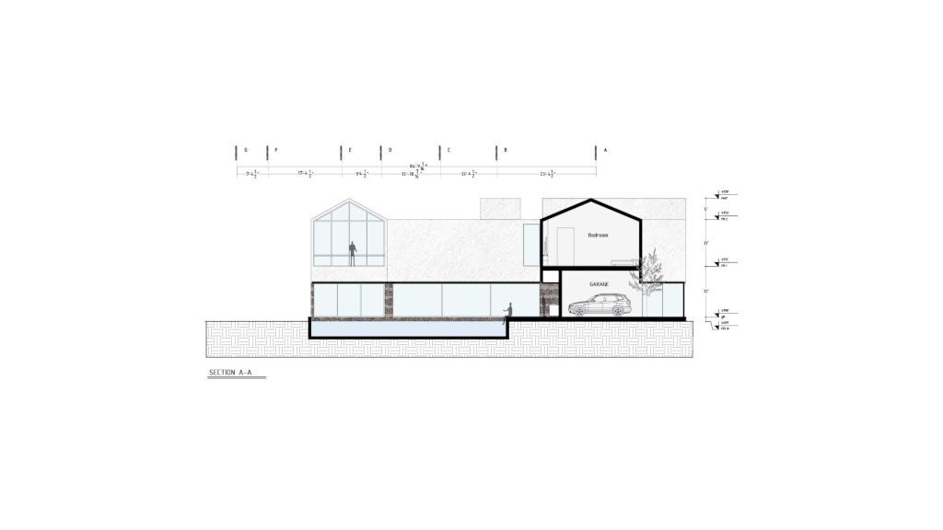
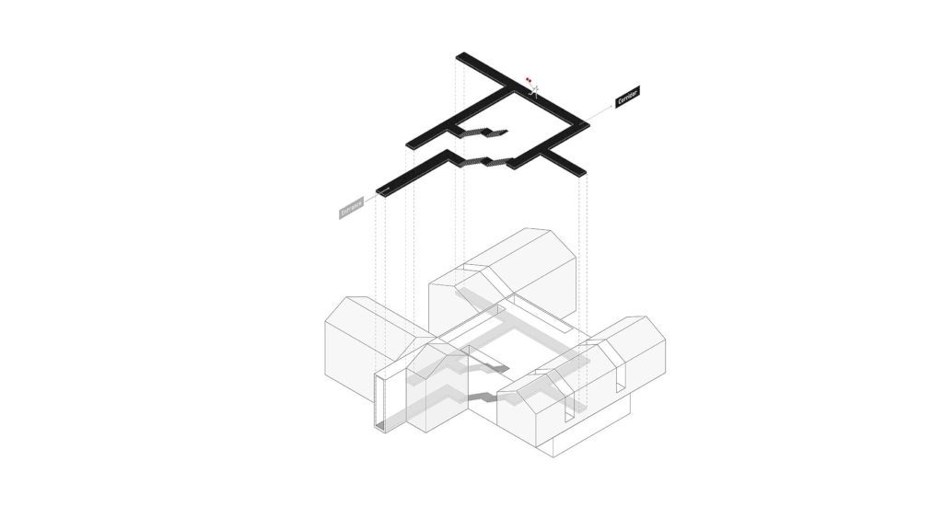
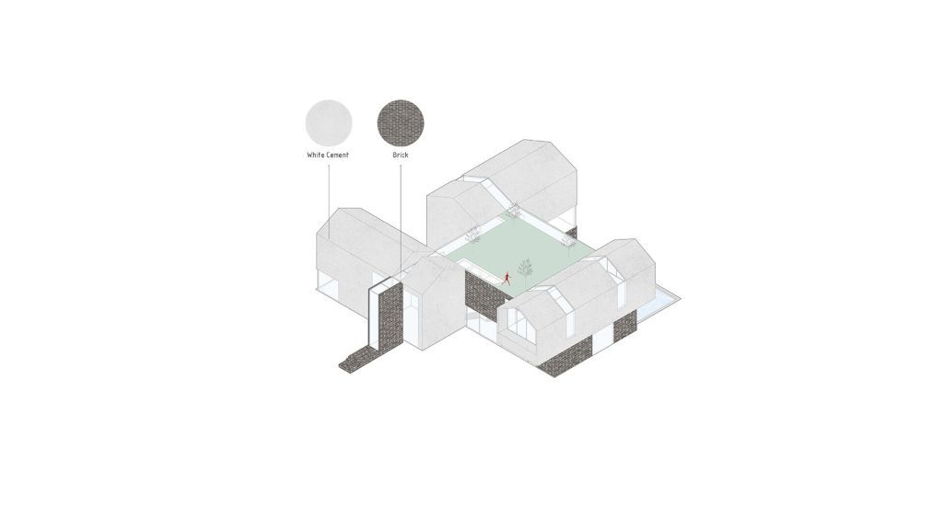
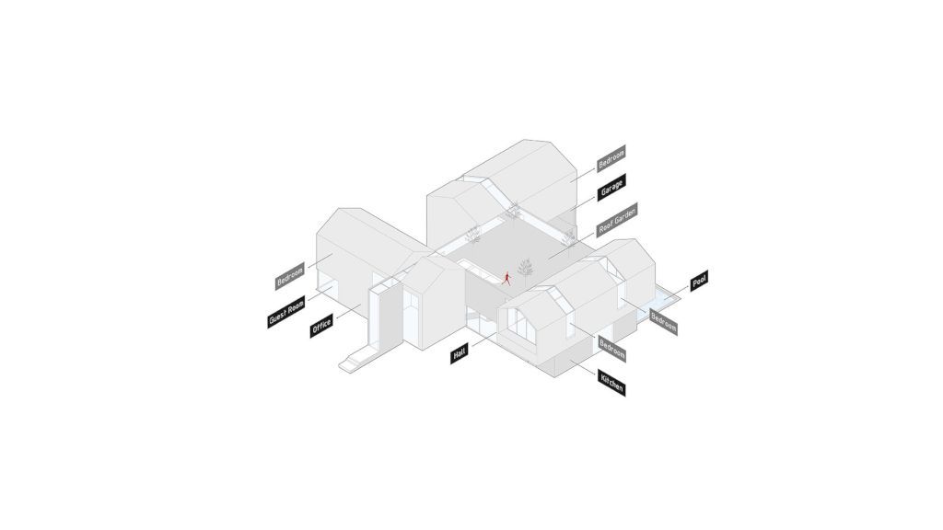
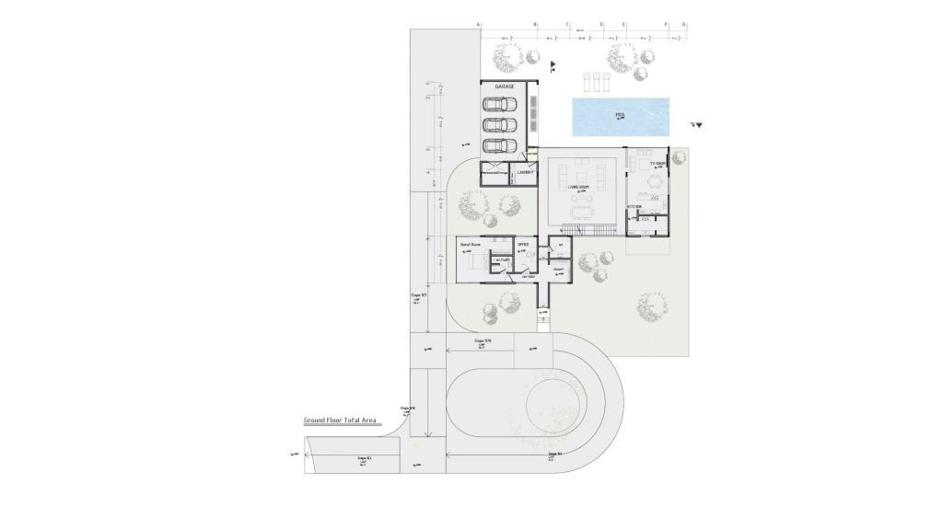
The Rock Spring Villa Gallery:






















Text by the Architects: The Rock Spring project in Nevada, USA, was defined on a plot of land measuring (8975m2) 96612 ft2. The challenge that the design team faced in this project was the REGIONAL CONSTRUCTION RULES, the design criteria of the house in another country WITH a different culture with different standards. In addition, the client wants to design a house that can compete in the real estate construction business and upgrade regional standards.
Photo credit: | Source: Mado Architects
For more information about this project; please contact the Architecture firm :
– Add: Tajrish, N.12, Anahita St, Akhgari St, Fereshte St, Valiasr St, Parkway Restaurant, Iran
– Tel: +98 21 2203 1751
– Email: INFO@MADOSTUDIO.COM
More Projects in United States here:
- $6.5 Million Luxurious Estate in Parkland with Expansive Grounds for Unmatched Privacy
- Laurel III House, a masterpiece in CA by McClean Design
- Amazing Design Concept of Sunset Plaza Mansion by CLR Design Group
- Conceptual Design of Beverly Hills Modern Home by McClean Design
- Conceptual Design of Los Angeles Modern Mansion by CLR Design Group







