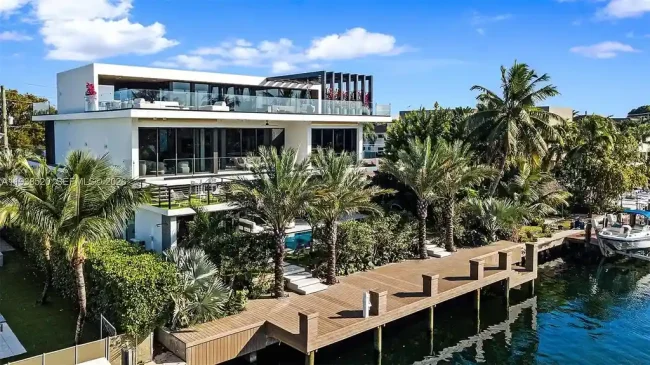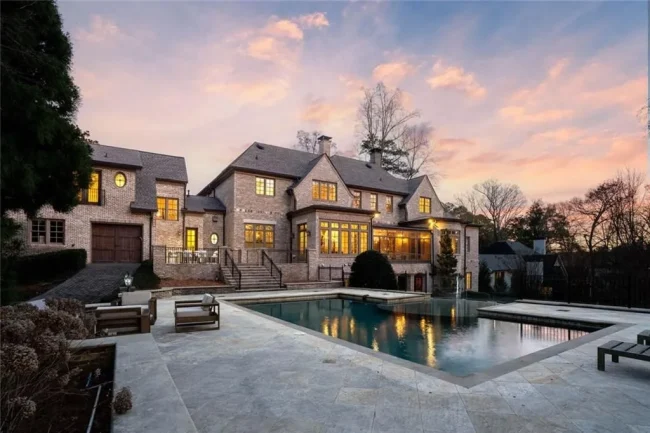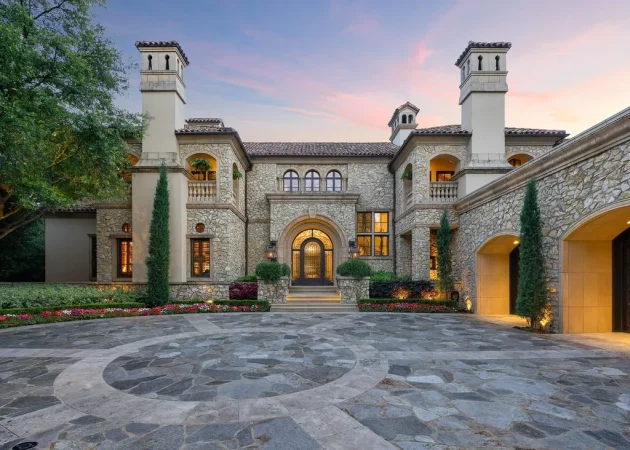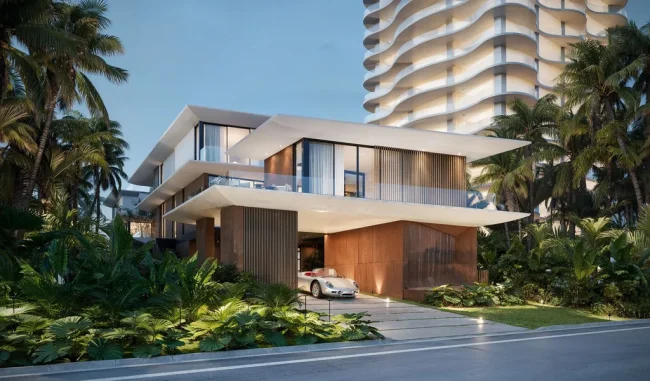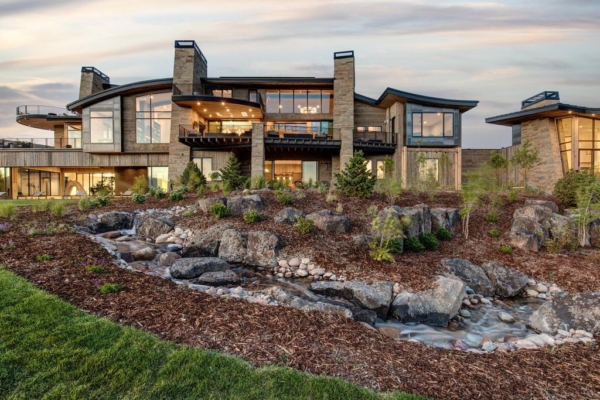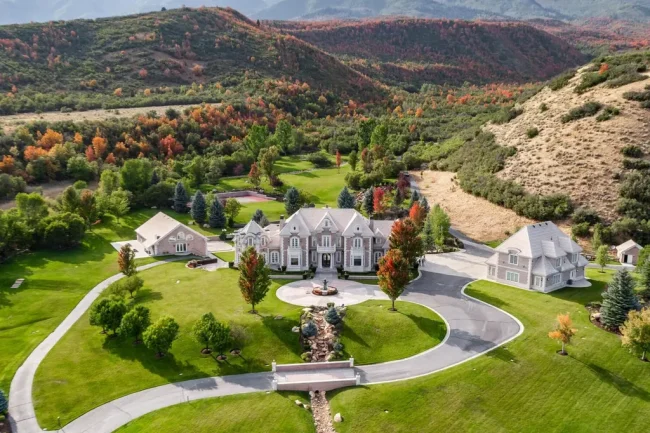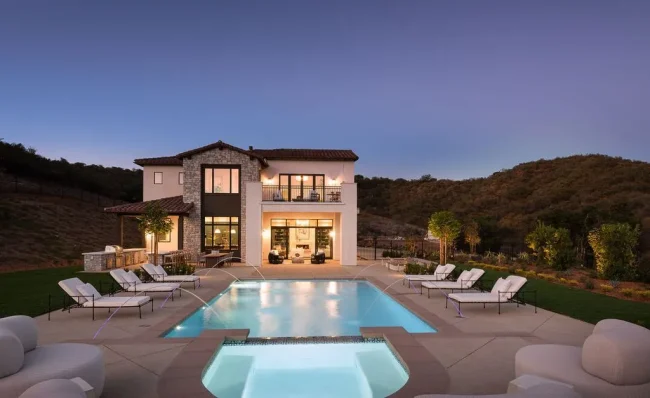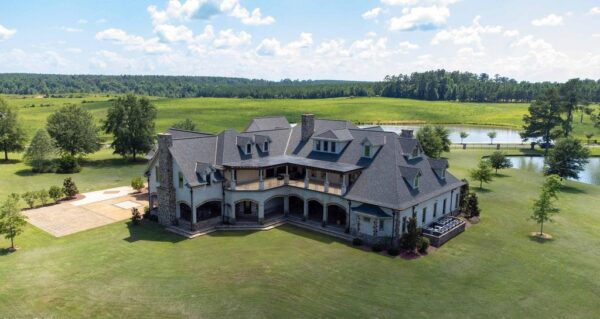Sjøhavn House, Riverfront Sanctuary by Lightbody Architects
Architecture Design of Sjøhavn House
Description About The Project
Sjøhavn House by Lightbody Architects, meaning “Sea Gardens,” is a thoughtfully designed riverfront retreat along the Noosa River in Australia. This family home combines modern resilience with a deep connection to the natural surroundings. Set within a flood-sensitive area, its design addresses environmental challenges while celebrating open views and river access. The house is centered around an open, double-height void that visually unites the two levels, creating a seamless transition from the river’s edge to the primary living spaces.
Emphasizing the client’s preference for minimalism and interconnected spaces, each area within the home is composed of simple volumes where transitional “in-between” zones foster moments of privacy, connection, and reflection. This spatial layering provides retreat spaces that blend naturally with the main living zones, delivering both tranquility and intimacy. The home’s east-facing verandah, inspired by Queenslander vernacular, extends outward to form an inviting external living area, reinforcing the riverfront as a central gathering point rather than just a circulation space.
The house’s material palette features off-form concrete, chosen for its durability, flexibility, and natural thermal benefits, which helps regulate internal temperatures. Long cantilevers and cascading greenery accentuate the upper story, while suspended planters integrate landscaping across levels, blending the built environment with nature and enriching the riverside experience.
The Architecture Design Project Information:
- Project Name: Sjøhavn House
- Location: Noosa Heads, Australia
- Project Year: 2023
- Area: 483 m²
- Designed by: Lightbody Architects


























The Sjøhavn House Gallery:


























Text by the Architects: The name ‘Sjøhavn’ was inspired by the client’s Scandinavian origin and meant ‘Sea Gardens.’ Situated within the Noosa River network in Australia, the location is well known for being a place of leisure and relaxation for locals and tourists. Being riverfront, the house required a design response sensitive to flood levels. The underlying principle of the project was to design a family home that responded to the natural surroundings while creating an overall sense of connection and providing interstitial spaces for retreat and privacy. A connection between the ground plane and the river’s edge was an important consideration identified during the initial briefing.
Photo credit: | Source: Lightbody Architects
For more information about this project; please contact the Architecture firm :
– Add: Level 1/181 Robertson St, Fortitude Valley QLD 4006, Australia
– Tel: +61 412 440 654
– Email: design@lightbodyarchitects.com.au
More Projects in Australia here:
- Mount Eagle House, A Minimalist Marvel by Taouk Architects
- Water’s Edge with Stone Covers Exterior & Interior by SAOTA
- M House, Fusion of Brazilian Modernism and Natural by Rama Architects
- Boomerang House with Subtle, Captivating Design by Joe Adsett Architects
- Barnard House, energy efficient and adaptable by Daniel Lomma Design



