Glass Link House in Oregon by Scott Edwards Architecture
Architecture Design of Glass Link House
Description About The Project
Glass Link House by Scott Edwards Architecture designed for a growing family with a passion for entertaining and a deep connection to nature, merges contemporary Japanese and Pacific Northwest design principles. The home is centered around a stunning glass pavilion with a floating roof, framed by 48 feet of floor-to-ceiling retractable glass doors on both sides. This innovative design creates a seamless link between the two forested areas, establishing a harmonious balance between the indoor and outdoor environments.
The home’s layout is divided into three distinct wings: a quiet wing, an active wing, and the central great room. The active wing houses a range of amenities, including a workout room with a sauna, a media room, guest bedrooms, a wine room, and a whiskey room. In contrast, the quiet wing is dedicated to privacy and tranquility, centered around the primary suite. The home also features an inviting courtyard with a pool, spa, and dining area, perfect for entertaining or relaxation.
Materially, Glass Link embraces simplicity and restraint, using a palette of wood, steel, stone, and glass to reflect the surrounding natural landscape. The design is anchored by a central Himachal Black Quartzite fireplace, which seamlessly flows from the exterior into the home’s entryway, guiding guests into the living space. Situated in the hills outside Portland, Oregon, the house’s positioning creates a private retreat, while still offering stunning views of the surrounding forest and cultivated gardens.
The Architecture Design Project Information:
- Project Name: Glass Link House
- Location: Oregon, United States
- Project Year: 2020
- Area: 7,800 sf
- Designed by: Scott Edwards Architecture
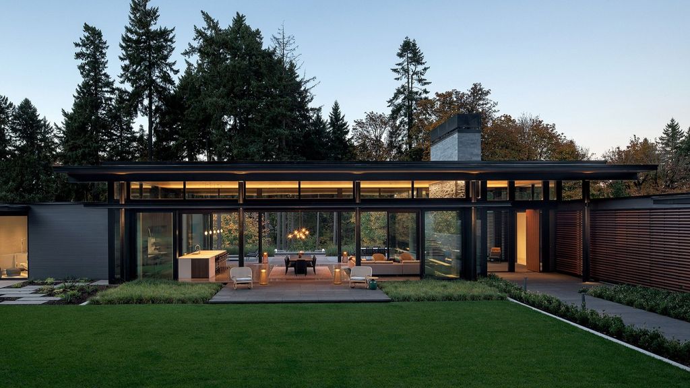
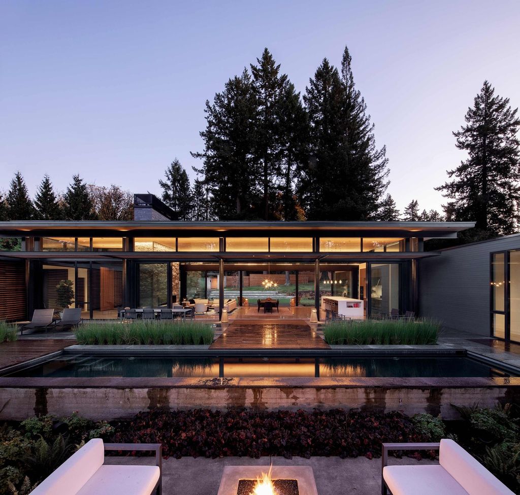
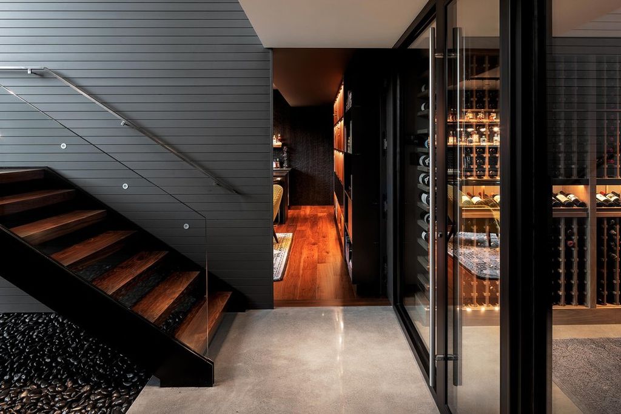
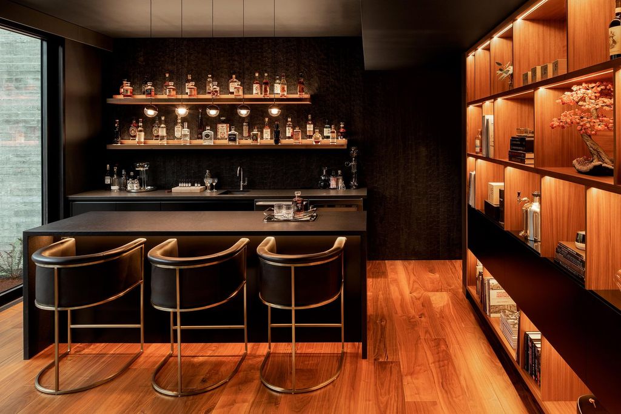
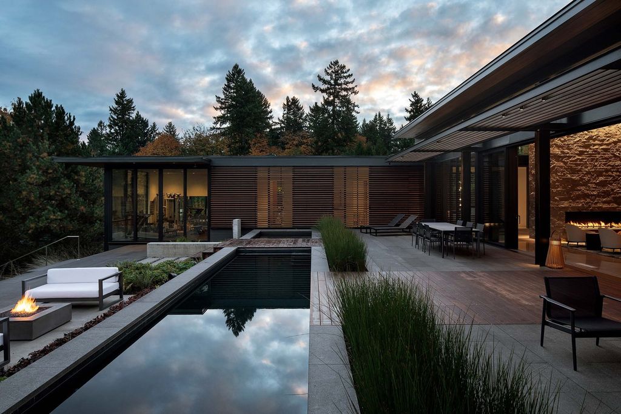
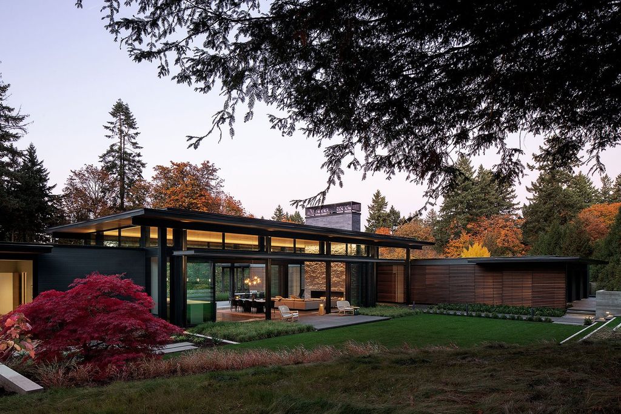
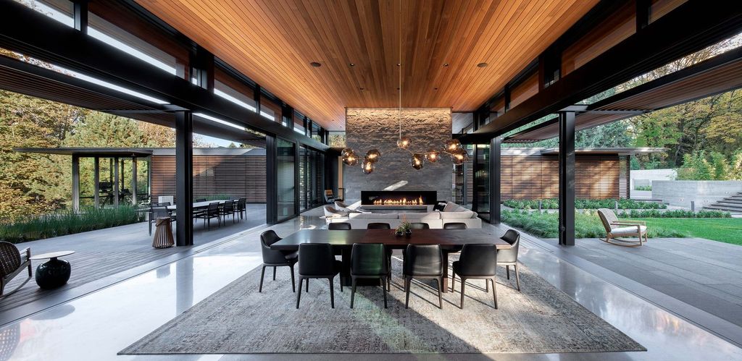
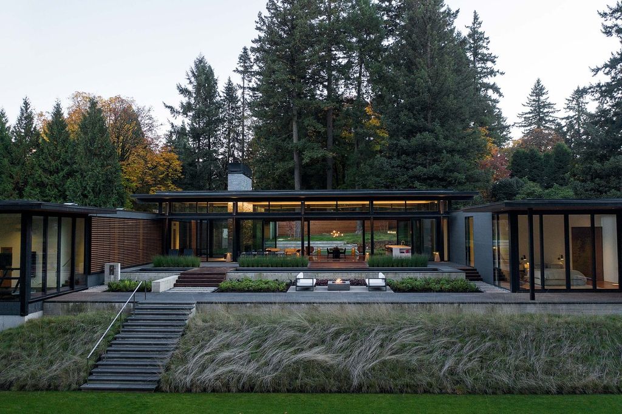
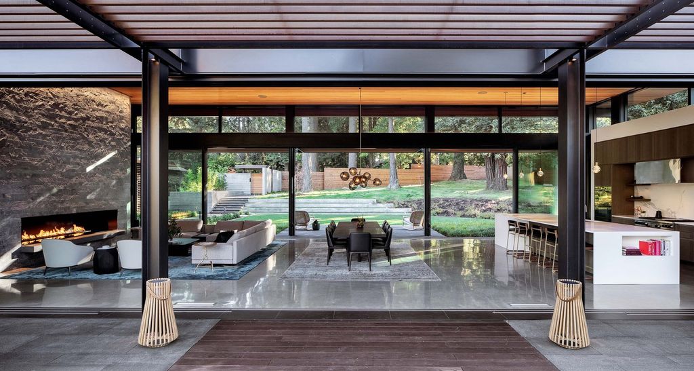
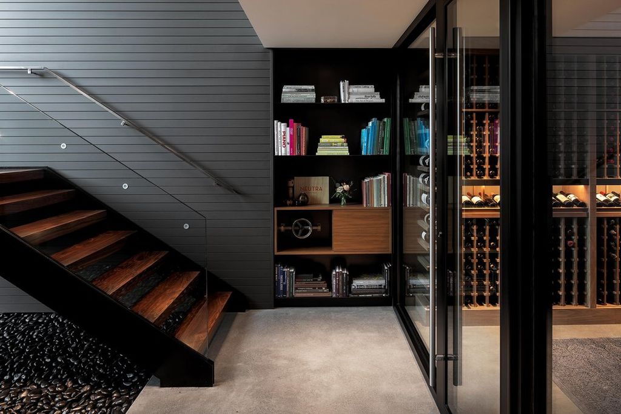
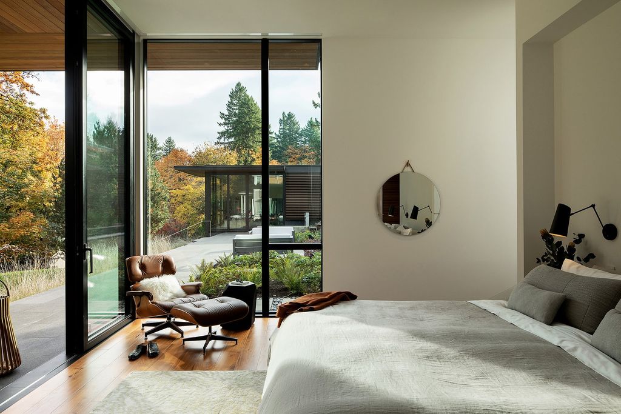
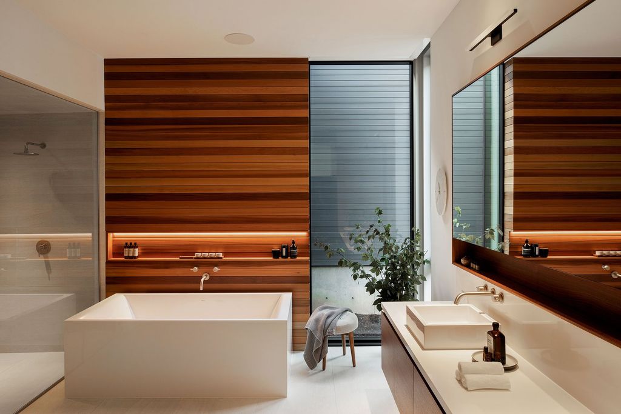
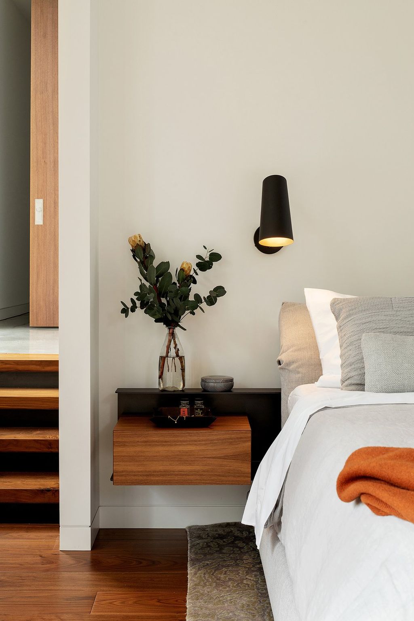
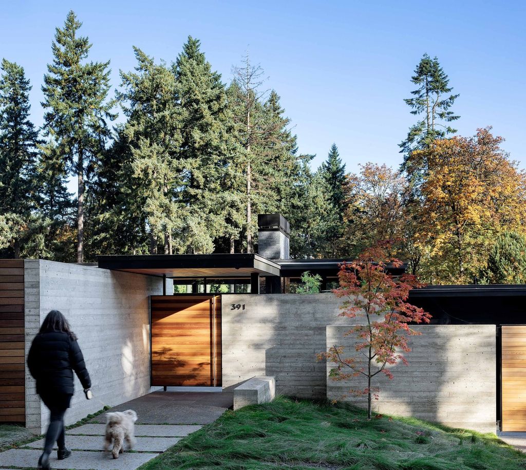
The Glass Link House Gallery:












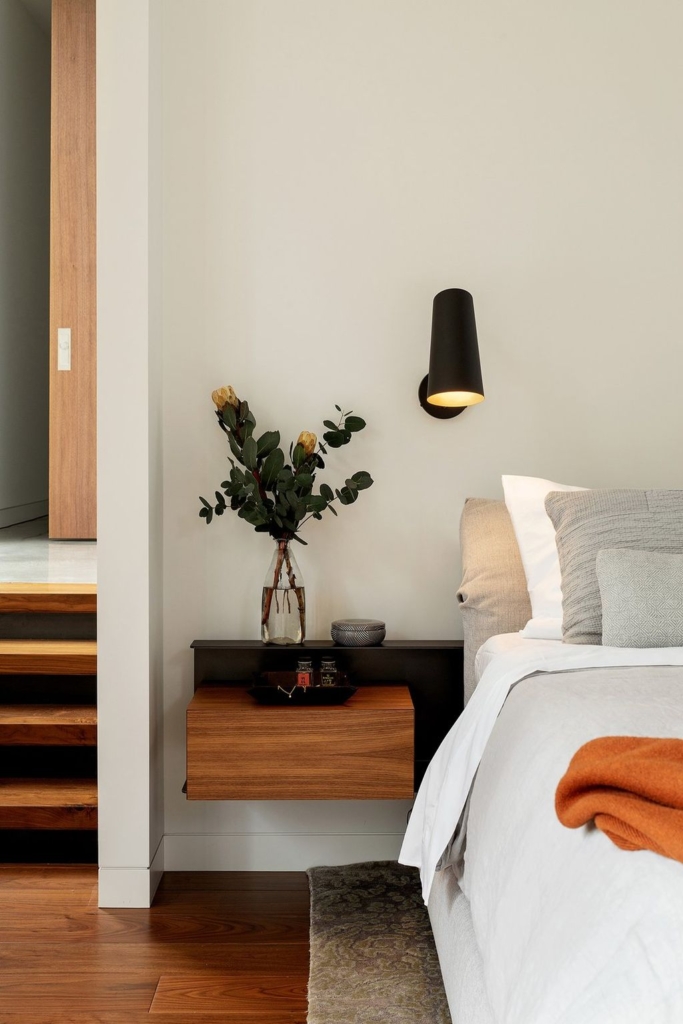

Text by the Architects: Glass Link is designed for a growing family with a passion for entertaining, nature, and Japanese design. The home features a central glass pavilion with a floating roof that is bordered on both sides by 48 feet of floor-to-ceiling retractable glass doors. The site has forests on both the northside and southside and the design links the two spaces. This graceful home has a direct connection to nature, perfect for gatherings with family and friends, while equally suited for quieter moments.
Photo credit: | Source: Scott Edwards Architecture
For more information about this project; please contact the Architecture firm :
– Add: 2525 E. Burnside St. Portland, OR 97214
– Tel: 503-226-3617
– Email: hello@seallp.com
More Projects in United States here:
- The Expanse House, a retreat by Scott Edwards Architecture
- $13.2 Million Custom Estate in Naples Florida Featuring Luxury Living and Lowcountry Elegance
- Elegant and Spacious Home in Tennessee Hits Market for $5,600,000
- Modern California House in Hollywood Hills with an Angular Roof by Luck+
- Artful Masterpiece in Scottsdale by Salcito Custom Homes sells for $24,220,000































