Villa No. 268, A Haven in Iran by SABK design group
Architecture Design of Villa No. 268
Description About The Project
Villa No. 268, designed by SABK Design Group, is a 1,200 m² masterpiece situated on a 2,550 m² plot in the picturesque Amirdasht town of Northern Iran. Crafted to accommodate large family reunions and celebrations, the villa seamlessly integrates indoor and outdoor living while maximizing the breathtaking forest views to the east.
The layout strategically divides the plot into two longitudinal sections. The western half hosts a sleek, elongated structure that opens to both sides, housing the main living and dining spaces, kitchen, and bar. Floor-to-ceiling sliding glass doors blur the boundary between the indoors and the outdoor deck and pool, creating a harmonious connection with nature. The wooden flooring extends outdoors, forming a warm esplanade that links to a spacious wooden terrace via an external staircase.
An additional northern volume creates an L-shaped layout, incorporating an indoor pool that aligns with the outdoor pool’s northern extension. The upper floor is designed for relaxation and privacy, featuring a corridor that connects a sitting room and TV lounge with five bedrooms and a laundry room, all opening onto terraces that enhance the sense of openness.
Stone-clad walls, offset at various angles, lend conceptual unity to the design, while a limited palette of wood, stone, and glass fosters a calming ambiance. Advanced drainage solutions were implemented beneath the villa and pool foundations, channeling surface water into a 30,000-liter tank for landscape irrigation, with excess water directed to the town’s canal system.
The Architecture Design Project Information:
- Project Name: Villa No. 268
- Location: Kelarabad, Iran
- Project Year: 2022
- Area: 1200 m²
- Designed by: SABK design group
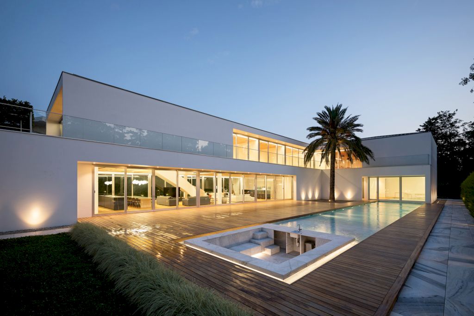
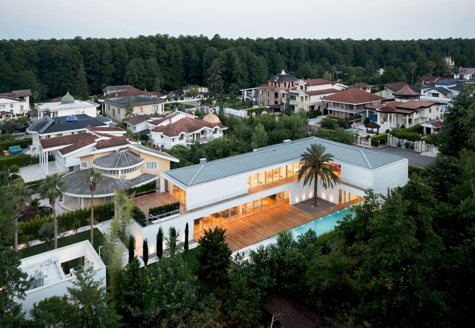
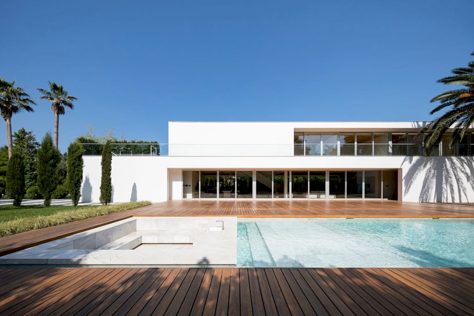
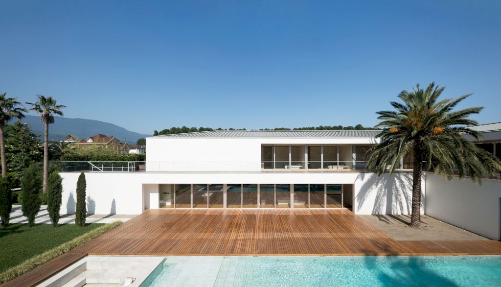
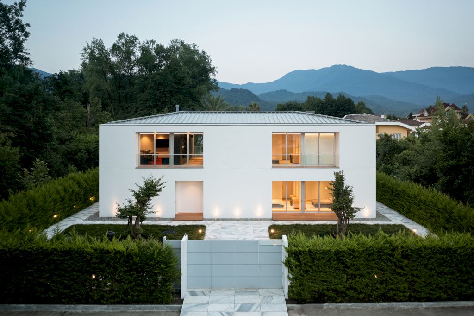
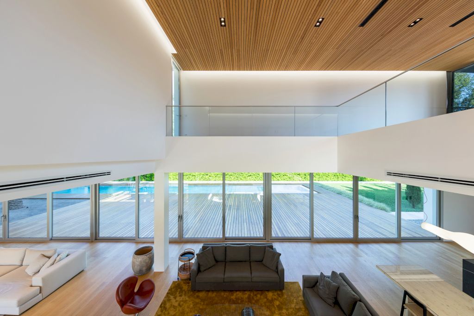
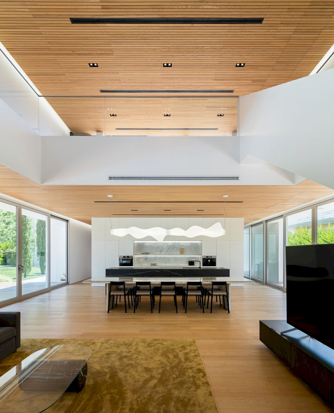
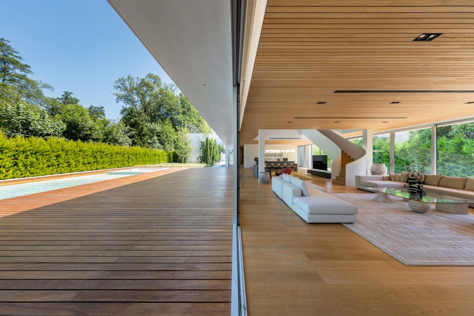
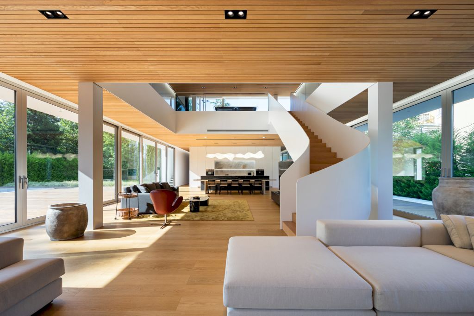
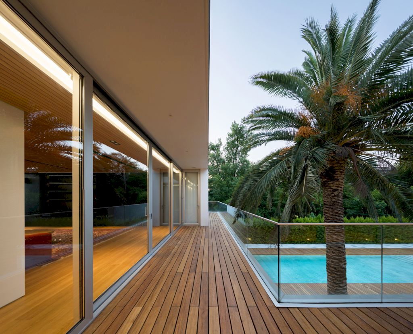
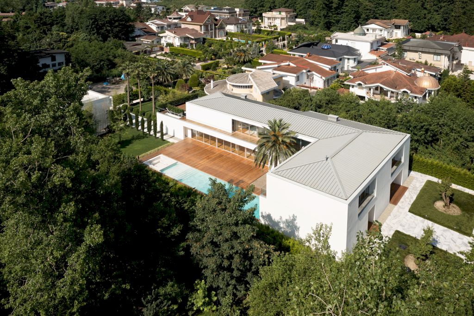
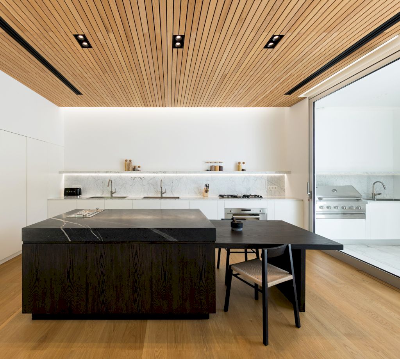
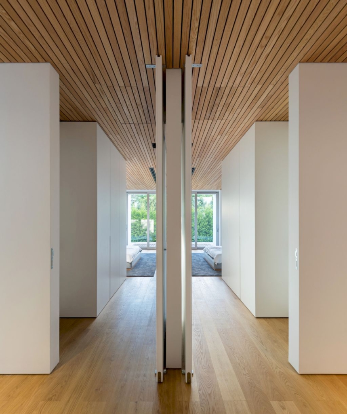
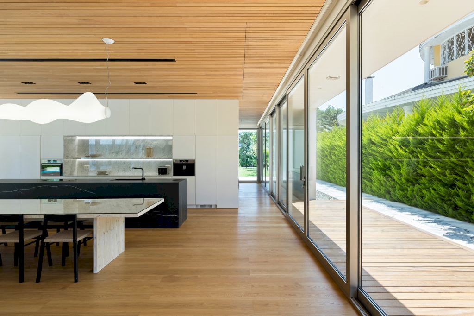
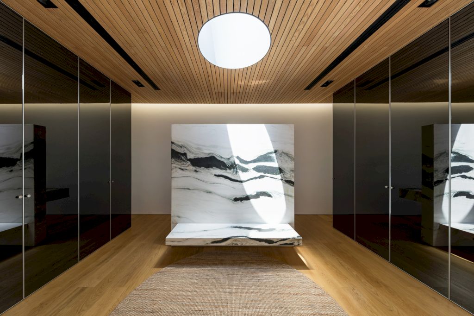
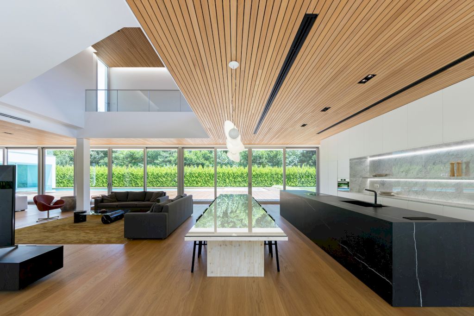
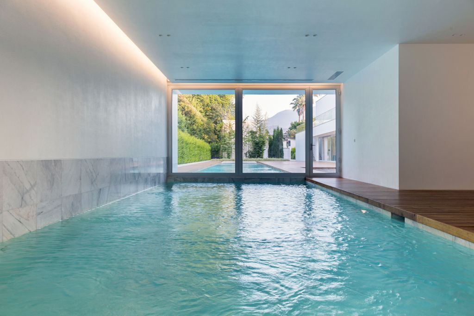
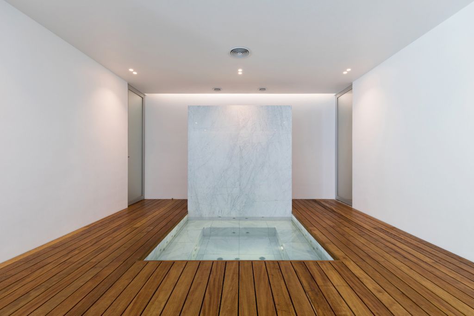
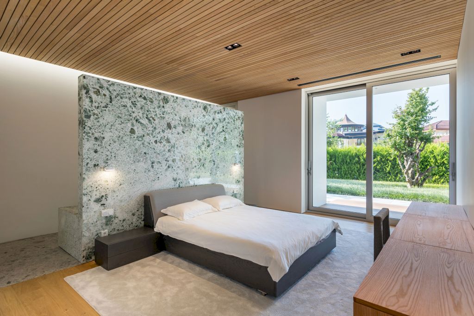
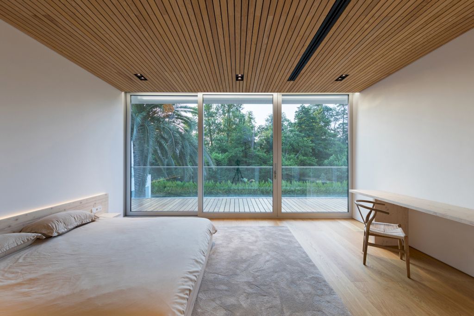
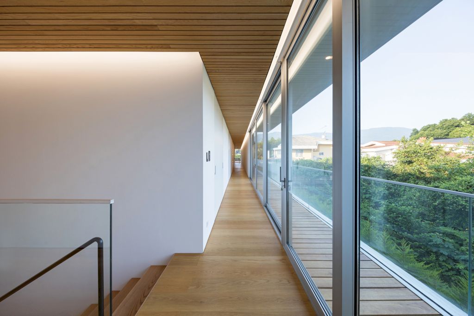
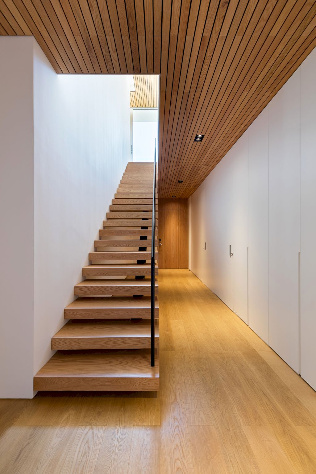
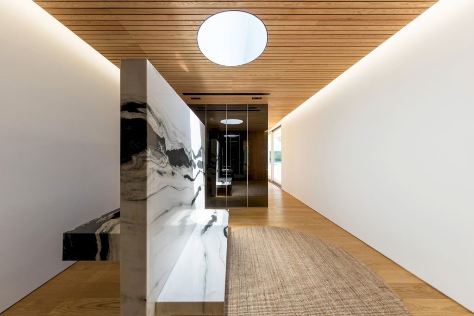
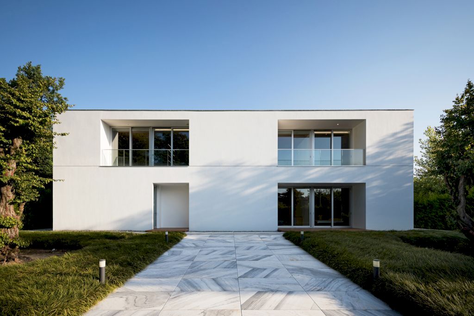
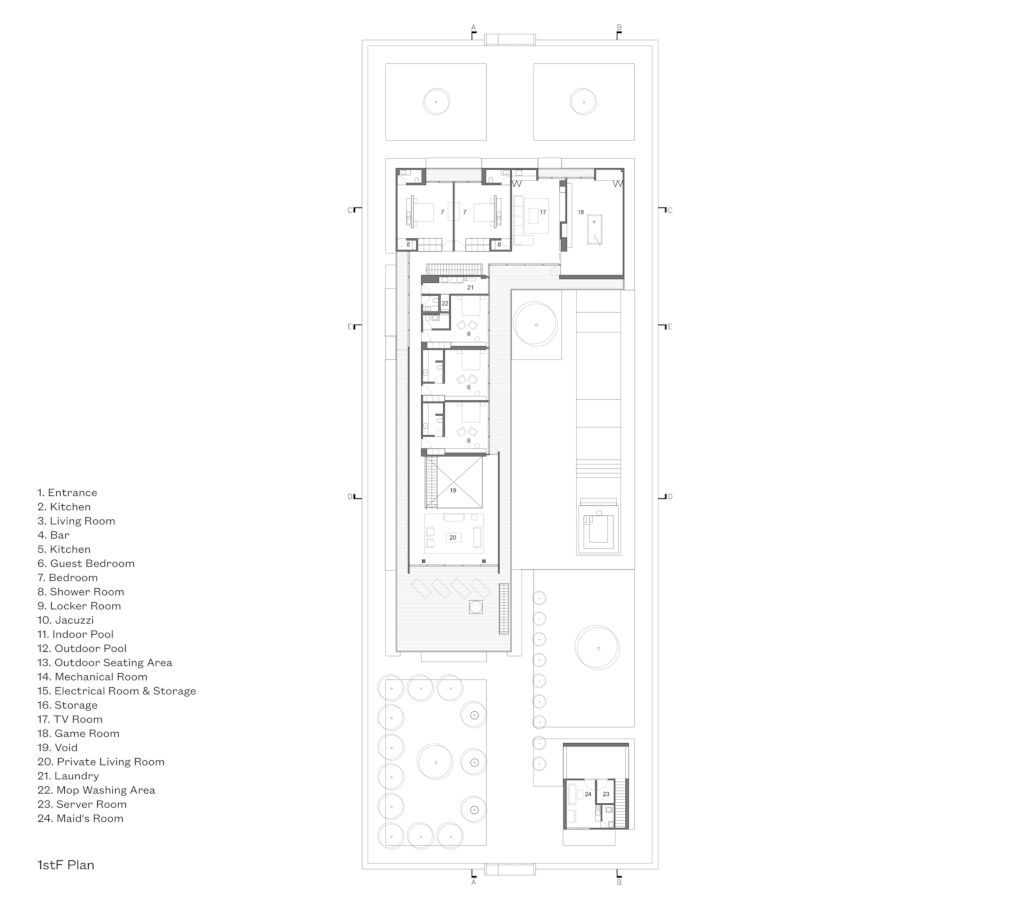
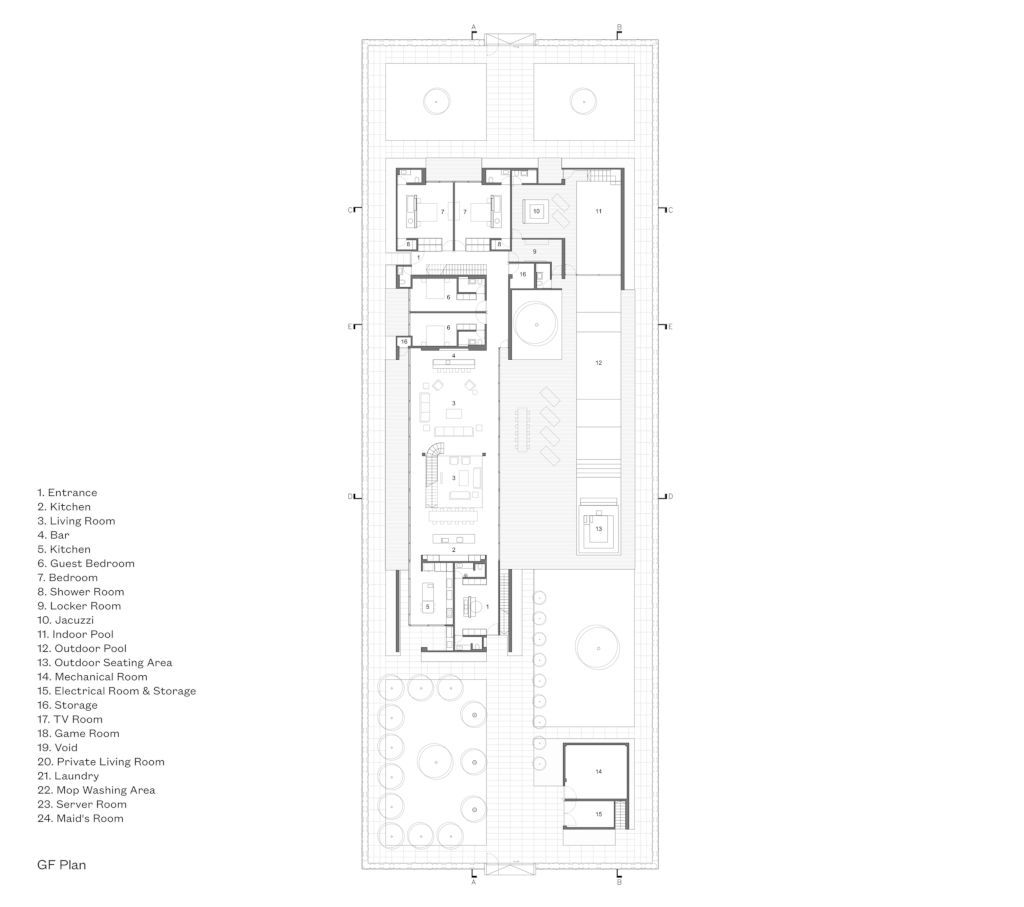
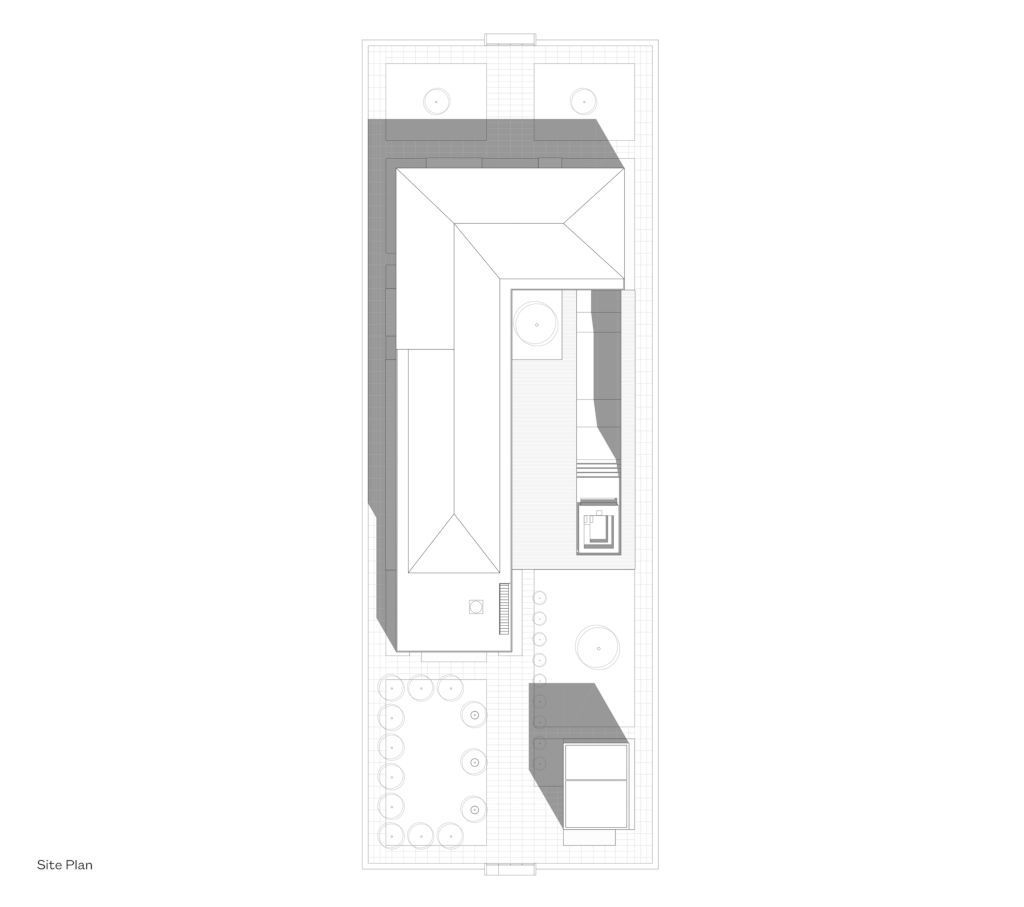
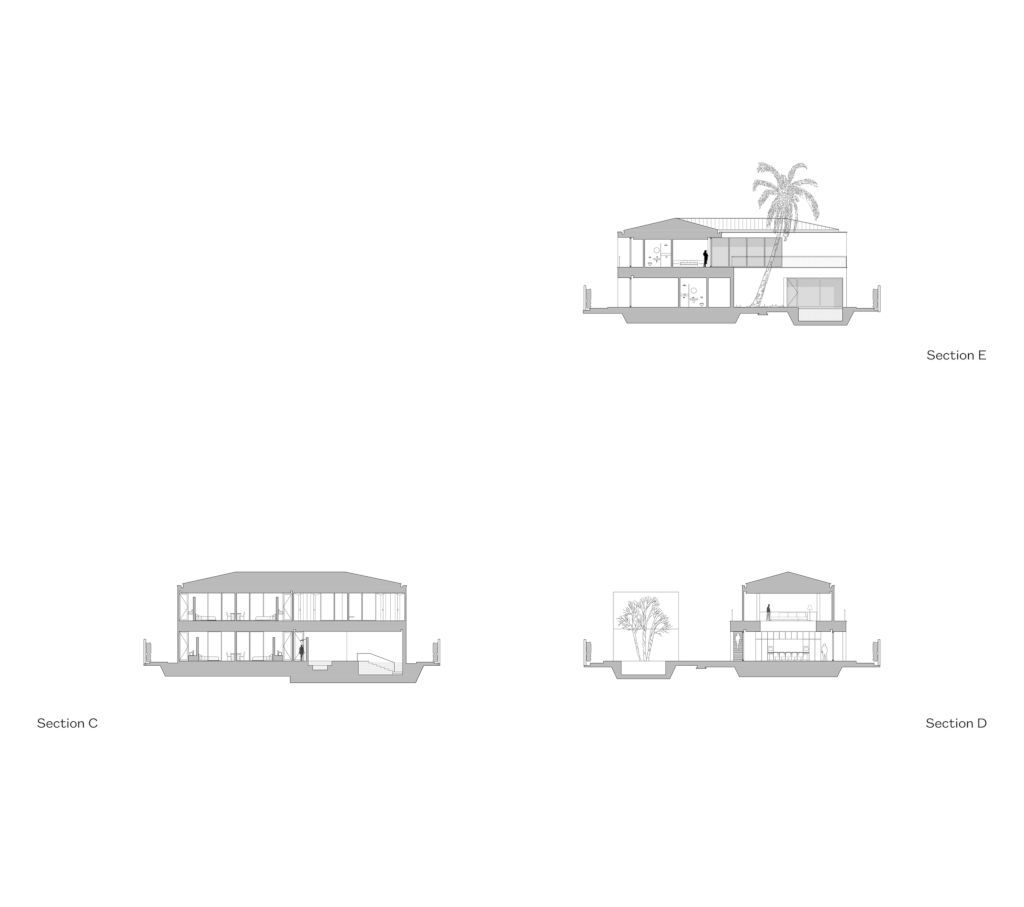
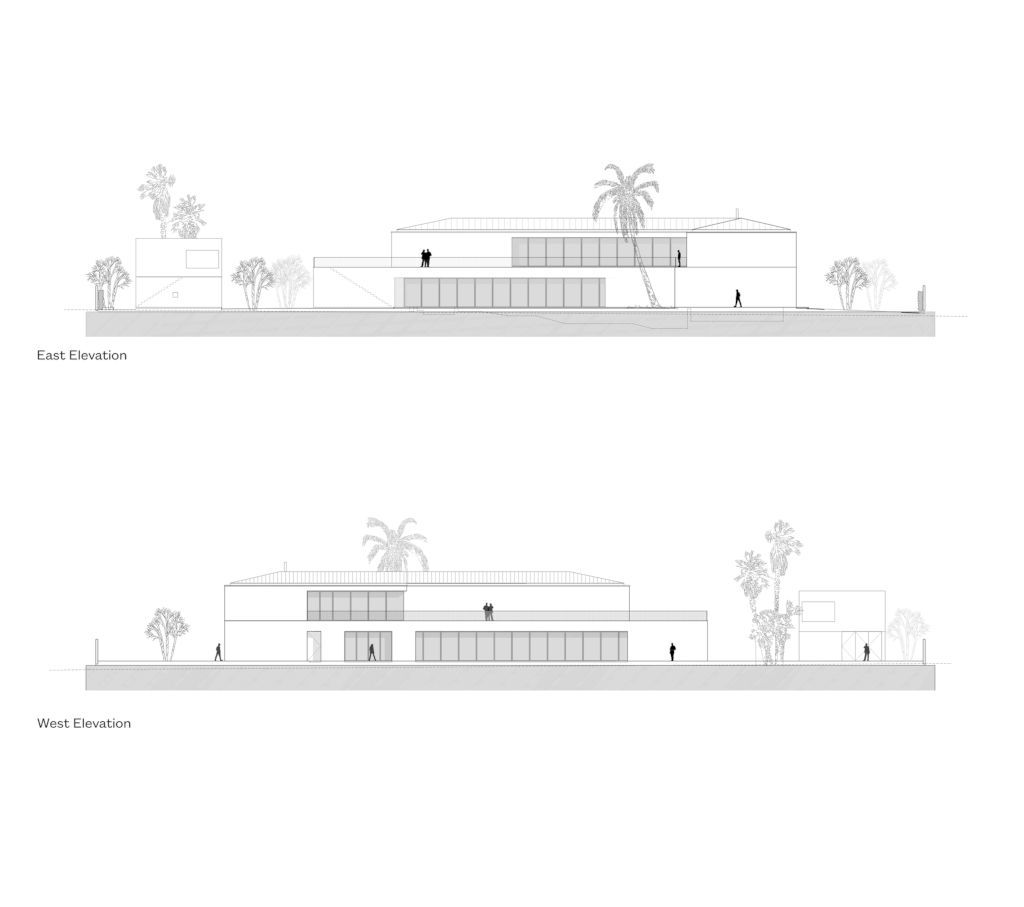
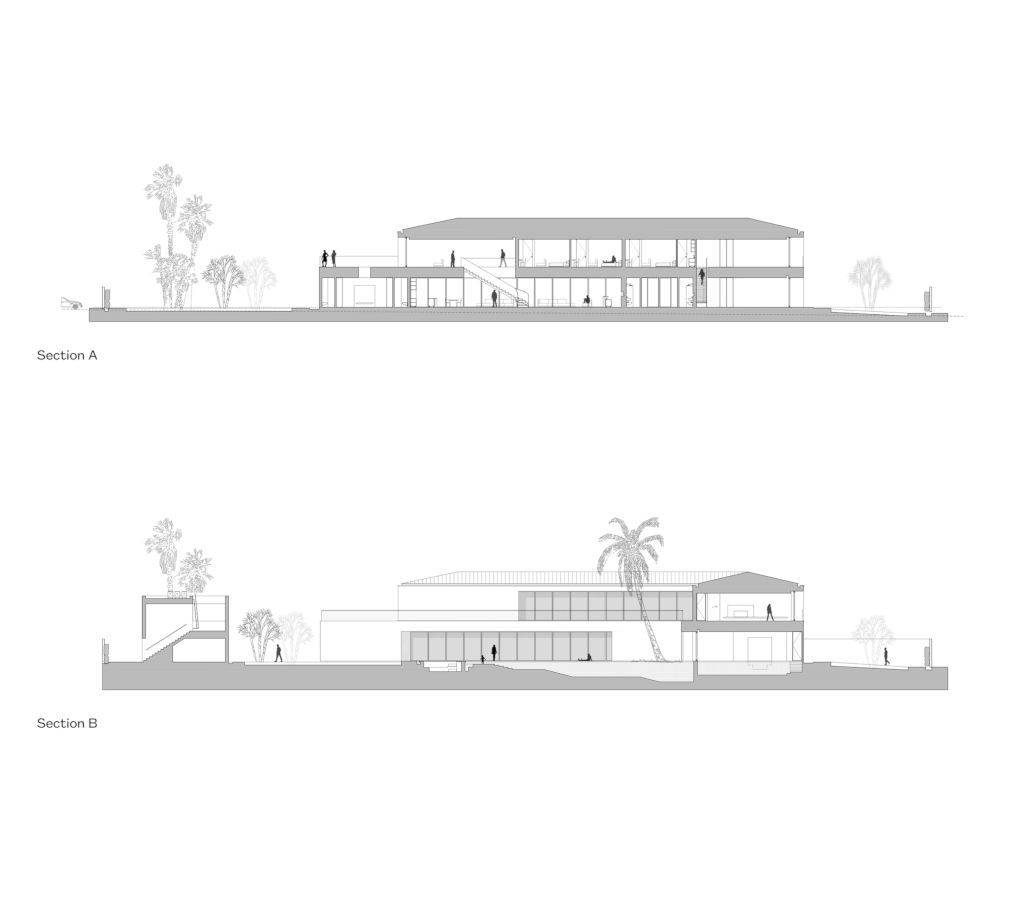
The Villa No. 268 Gallery:






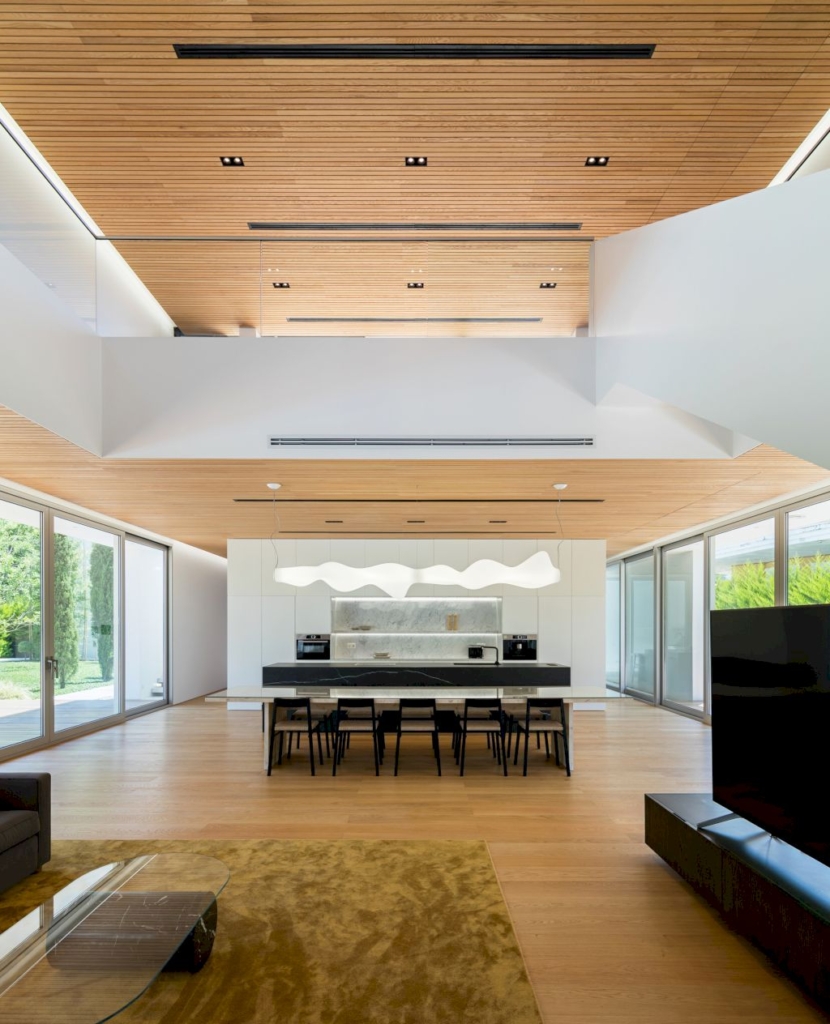














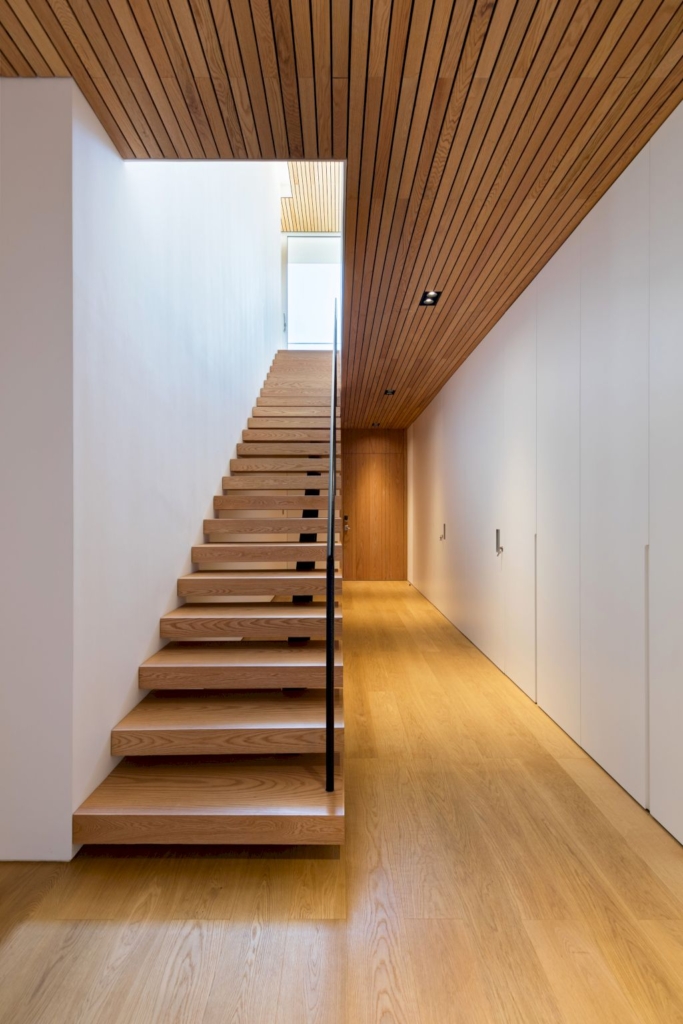








Text by the Architects: This villa is a 1200 m² house with 9 bedrooms designed and constructed in a 2550 m² land inside Amirdasht town, north of Iran. The client wanted a house for their big family reunions and parties.
Photo credit: Mohammad Hassan Ettefagh, Mohammad Hozhabri | Source: SABK design group
For more information about this project; please contact the Architecture firm :
– Add: Tehran, Madrid & Málaga
– Tel: +98 912 347 88 04
– Email: email@sabkdesigngroup.com
More Projects in Iran here:
- Amirdasht Villa, Modern Transformation of Classical Design by Mado Architects
- Hannah Villa, A Tranquil Haven in Hashtgerd by Eade Va Ejra
- Sangdeh Villa’s Overlook Nature by AsNow Design & Construct
- Rashnan Villa House, Warmth of a Cherished Home by Hamaan Studio
- Narbon Villa Offers Harmony with Nature by Gera Studio Architects































