Cove House, sustainable retreat by Harkaran Boparai Studio
Architecture Design of Cove House
Description About The Project
Cove House designed by Harkaran Boparai Studio, nestled in the tranquil beauty of Amritsar, redefines modern luxury living while embracing sustainable design principles. Spanning approximately 16,000 square feet on a lush 1-acre plot, this architectural masterpiece harmonizes opulence with nature, offering a serene and sophisticated retreat in Punjab’s picturesque landscape.
The house embodies a visionary approach to urban luxury, seamlessly integrating modern aesthetics with environmental consciousness. Designed with accessibility and inclusivity in mind, it blends grandeur with practicality, creating a sanctuary that celebrates both family living and cultural heritage.
The house’s L-shaped design maximizes connectivity with its surroundings, ensuring that nearly 70% of the living spaces enjoy sweeping views of the landscaped greenery. Upon arrival, a 25-foot-wide driveway leads to an impressive teak double door that opens into a 40-by-38-foot double-height central lobby. This space serves as the home’s nucleus, linking formal and informal living areas, dining spaces, the kitchen, and bedrooms.
Inside, the interiors exude refined elegance, with luxurious marble flooring, sculpted plaster ceilings, and walls adorned with high-end finishes. Custom Italian furniture and Tissot chandeliers add international sophistication, while expansive windows and sliding doors blur the line between indoor and outdoor spaces. The integration of tropical plants and the landscaped gardens enhances the ambiance, making nature a central element of daily life.
The home’s sustainability features include passive cooling techniques, extensive natural lighting through large glass installations, and advanced HVAC and water management systems. Terrace landscaping and deep overhangs reduce energy consumption, demonstrating a commitment to environmental responsibility.
Outdoor spaces elevate the experience, with beautifully landscaped gardens, serene walkways, and an 8 x 20-foot pool with a dedicated bar area for relaxation and entertainment. The seamless blend of indoor and outdoor living transforms Cove House into a space where comfort, elegance, and sustainability coexist.
Cove House stands as a landmark of architectural excellence, setting a new benchmark for luxury homes in Amritsar. Its seamless integration of natural and built environments creates a timeless retreat that inspires future developments to prioritize both luxury and sustainability.
The Architecture Design Project Information:
- Project Name: Cove House
- Location: Punjab, Amritsar, India
- Project Year: 2019
- Designed by: Harkaran Boparai Studio
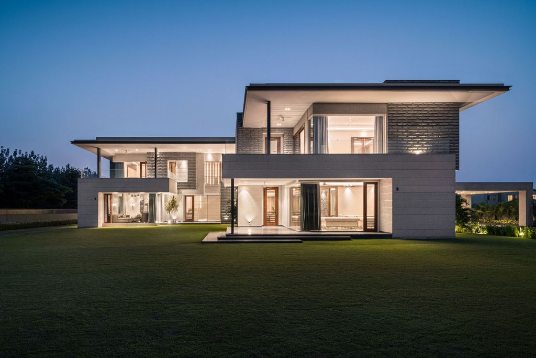
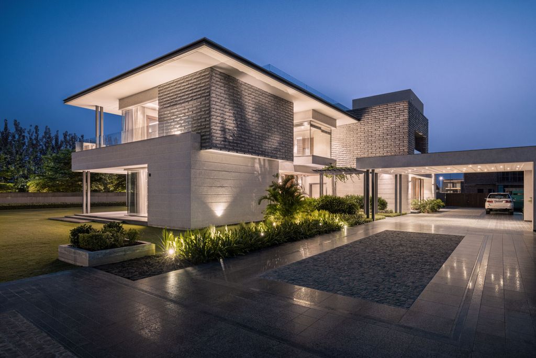
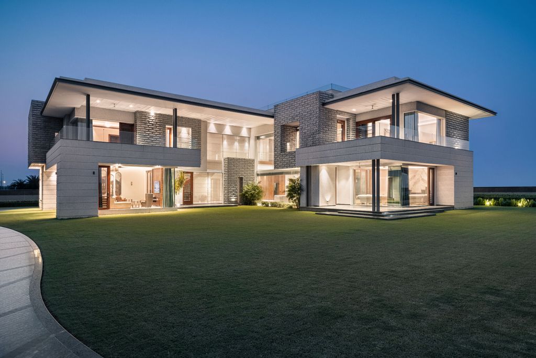
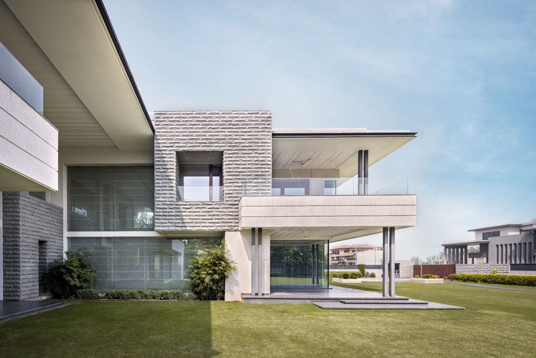
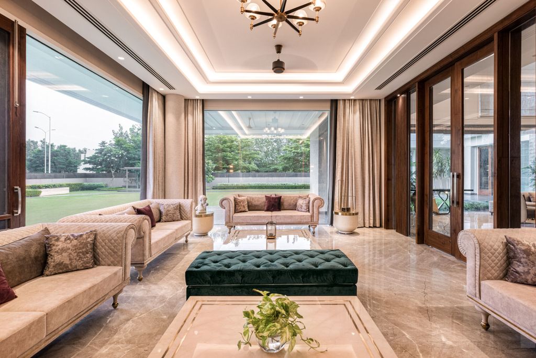
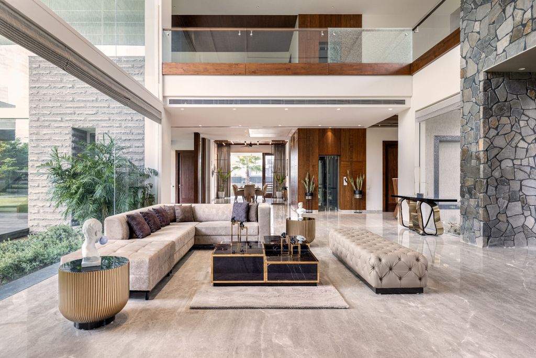
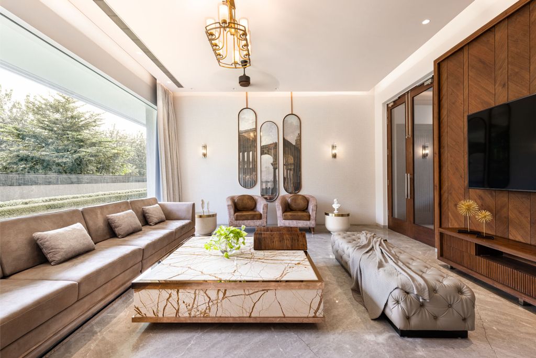
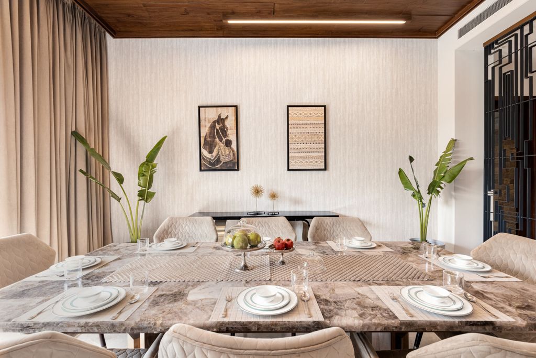
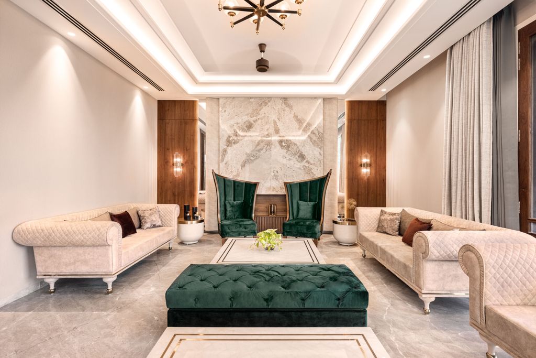
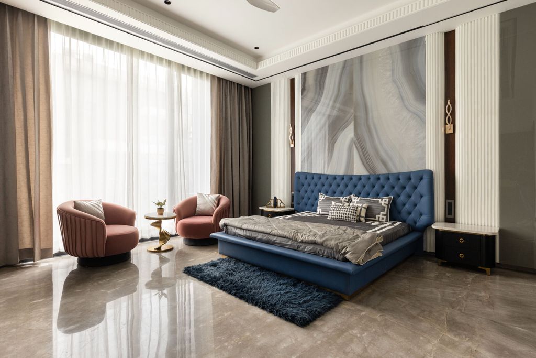
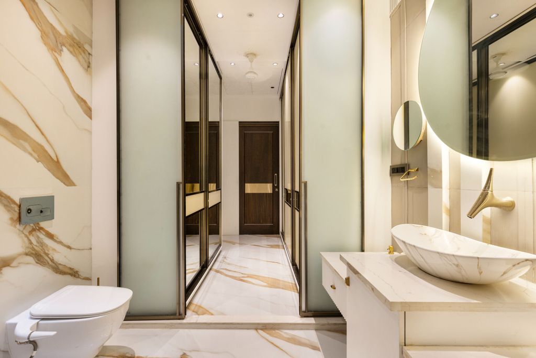
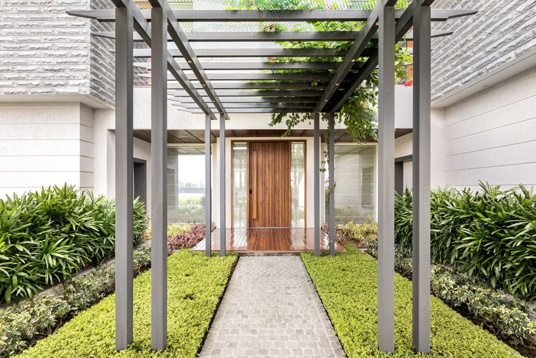
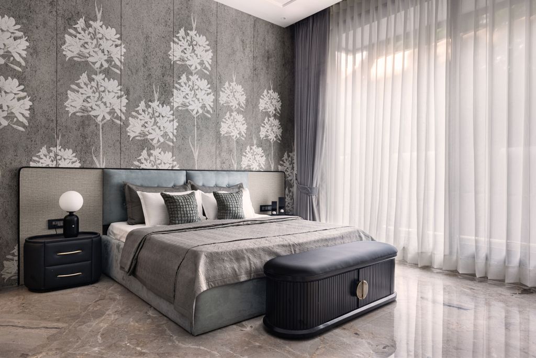
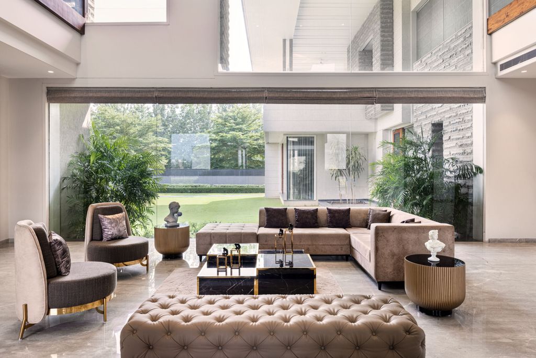
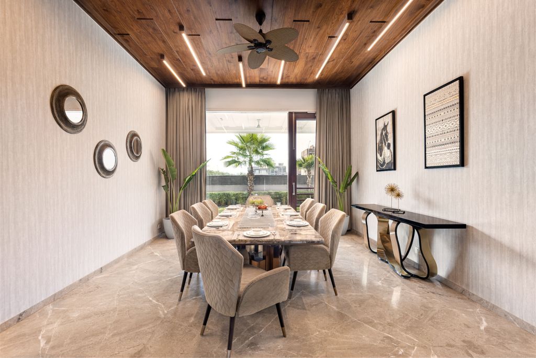
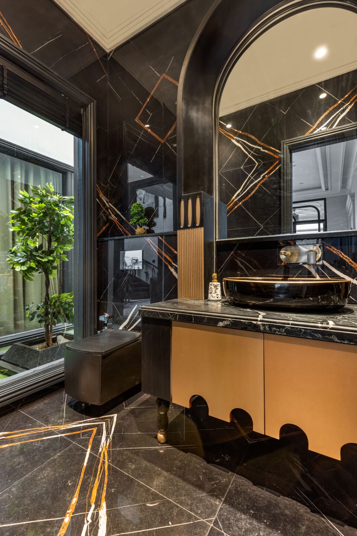
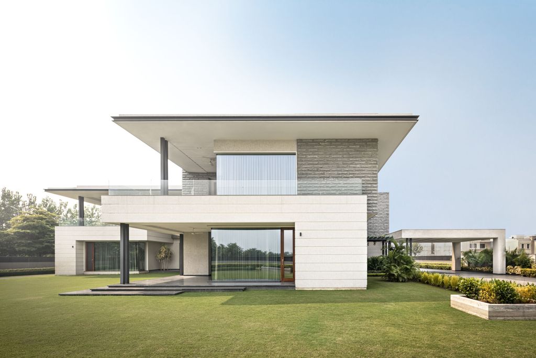
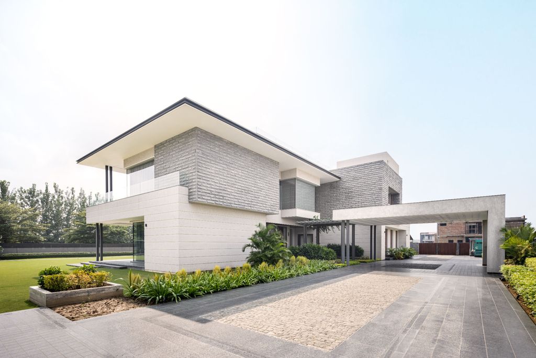
The Cove House Gallery:















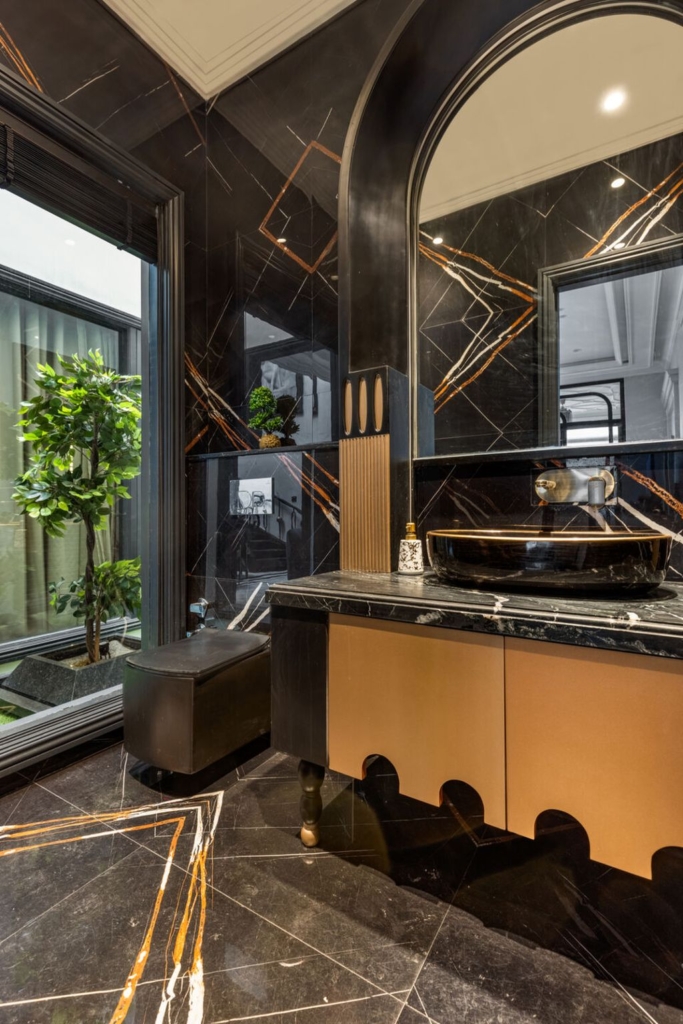


Text by the Architects: Situated amidst the picturesque beauty of Punjab, the Cove House stands as a testament to the harmonious blend of ultra-luxury residential architecture and nature’s splendour. This expansive home, sprawling across approximately 1 acre with a built-up area of around 16,000 square feet, epitomises the grandeur of modern luxury homes while maintaining a deep connection to its serene surroundings. Amritsar, known for its lush greenery and tranquil ambience, provides the perfect backdrop for this architectural marvel, offering a blend of urban sophistication and tranquillity.
Photo credit: | Source: Harkaran Boparai Studio
For more information about this project; please contact the Architecture firm :
– Add: India
– Tel: +91 9871323331
– Email: info@hsboparai.com
More Projects in India here:
- Liquescent House in India by Shaili Banker Architects
- The Frill House in India by Hiren Patel Architects
- House Outhouse with centralized open spaces by DADA Partners
- Forest of Joy House in India by Hiren Patel Architects
- Lakhani Villa, Tranquil Modernism by INI Design Studio































