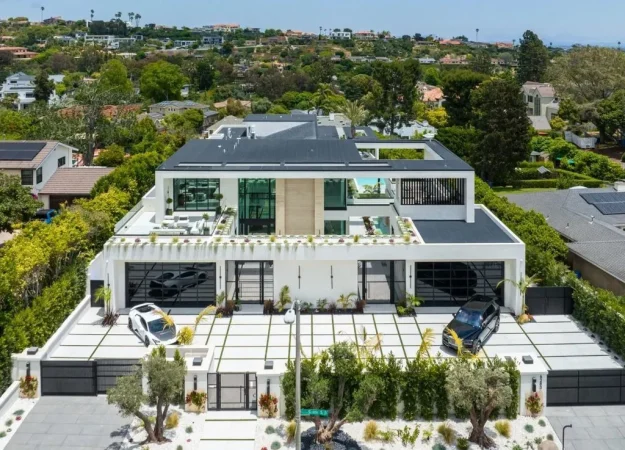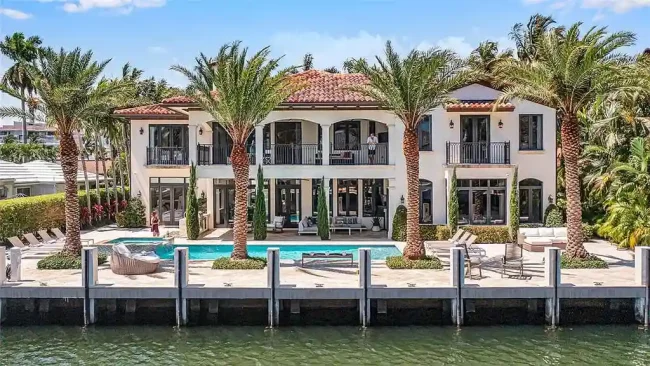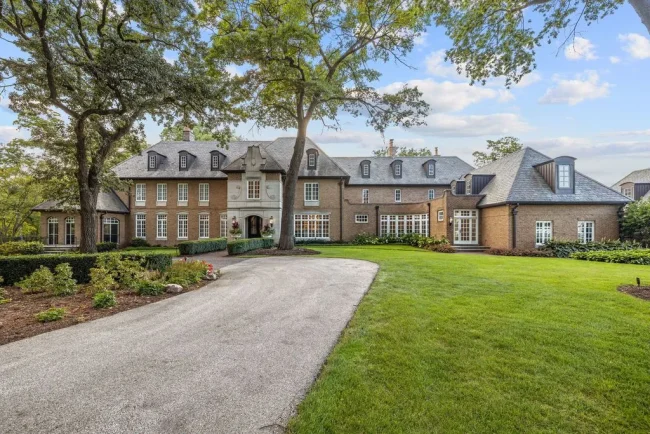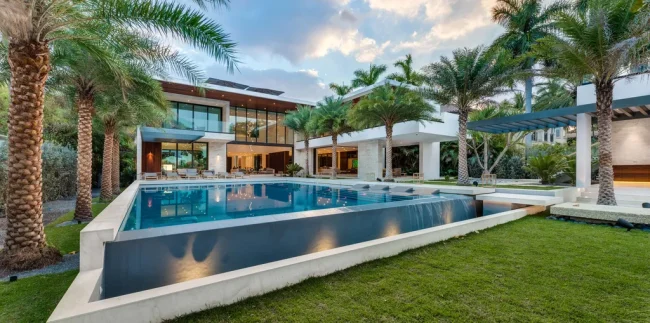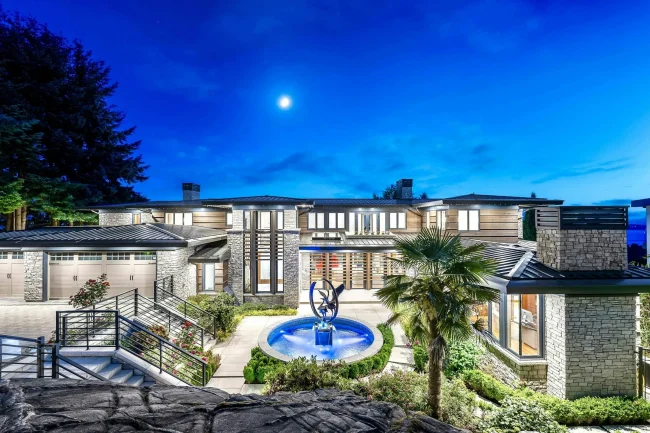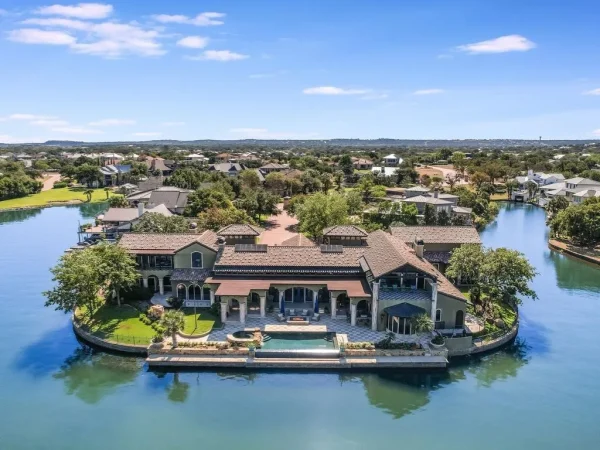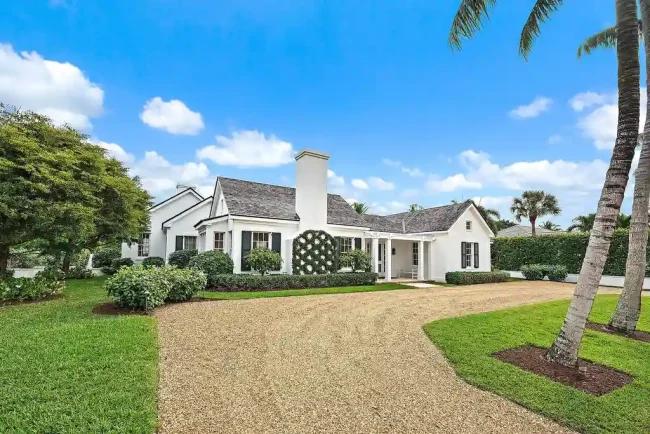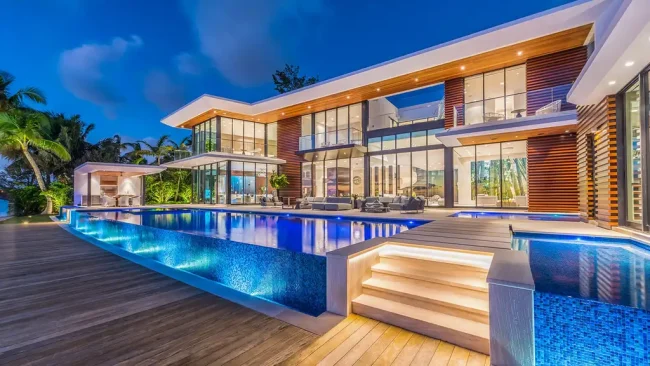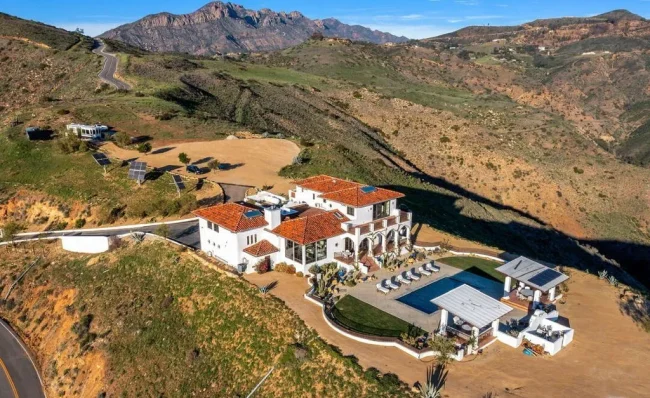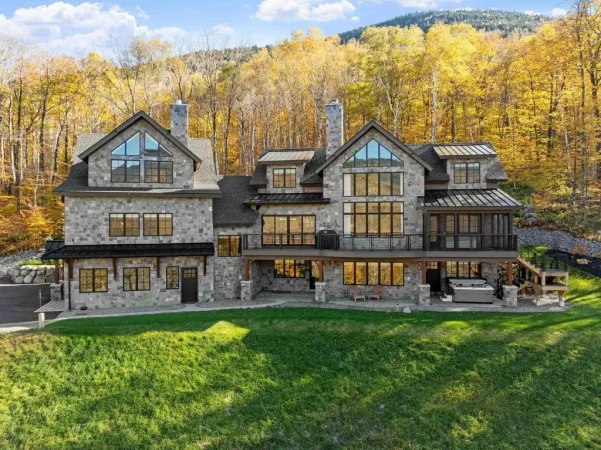Valencia House, Harmonious Retreat by Padovani Arquitetos
Architecture Design of Valencia House
Description About The Project
Valencia House designed by Padovani Arquitetos, nestled in the serene countryside of São Paulo, serves as an idyllic summer retreat designed to bring family and friends together in a tranquil and elegant setting. The architectural concept centers on seamless integration between indoor and outdoor spaces, achieved through expansive social areas that foster relaxation and connection with nature. With seven suites, the residence combines ample privacy with welcoming communal areas, ensuring comfort for every guest. Essential recreational amenities, including a pool and gym, further elevate the home’s functionality while enhancing its role as a space for leisure and togetherness.
Respect for the natural terrain guided the design, as the main block of the residence was partially embedded into the gentle slope. This approach minimized verticality, creating a balanced, three-story structure with slender horizontal lines that harmonize with the landscape. A lightweight volumetric composition was achieved by layering blocks strategically, allowing the house to frame panoramic views while blending gracefully into its environment. Metal eaves and wide openings enhance the horizontal emphasis, balancing the residence’s scale and integrating the architecture with its surroundings.
The material palette reflects a commitment to Brazilian heritage, with local wood and stone used throughout the construction. These materials not only create a sophisticated and inviting aesthetic but also ensure durability and harmony with the natural context. Valencia House exemplifies the essence of contemporary Brazilian architecture: a seamless union of functionality, aesthetics, and cultural authenticity. Offering breathtaking views, privacy, and an elegant yet practical design, this residence is a sanctuary for modern living amidst nature.
The Architecture Design Project Information:
- Project Name: Valencia House
- Location: São Paulo, Brazil
- Project Year: 2022
- Designed by: Padovani Arquitetos


































The Valencia House Gallery:


































Text by the Architects: Located in the countryside of São Paulo, Valência House is a carefully designed summer retreat aimed at bringing the family together amidst the tranquility of the countryside. The central concept of the project is to promote a direct integration between the natural environment and the interior of the residence, achieved through spacious and permeable social spaces.
Photo credit: Fran Parente | Source: Padovani Arquitetos
For more information about this project; please contact the Architecture firm :
– Add: R. Ernesto Ziggiatti, 48 – Bairro das Palmeiras, Campinas – SP, 13101-538, Brazil
– Tel: +55 19 3044-5599
– Email: projetos@padovaniarquitetos.com.br
More Projects in Brazil here:
- Galeriah House in Brazil by Okha arquitetura e design
- Capriccio House, a Sanctuary by Vitor Dias Arquitetura
- Onze House, Coastal Elegance by UNA Barbara e Valentim
- Península House in Brazil by Arquitetos Associados + BIRI
- House of Facades, a retreat by Marcos Bertoldi Arquitetos




