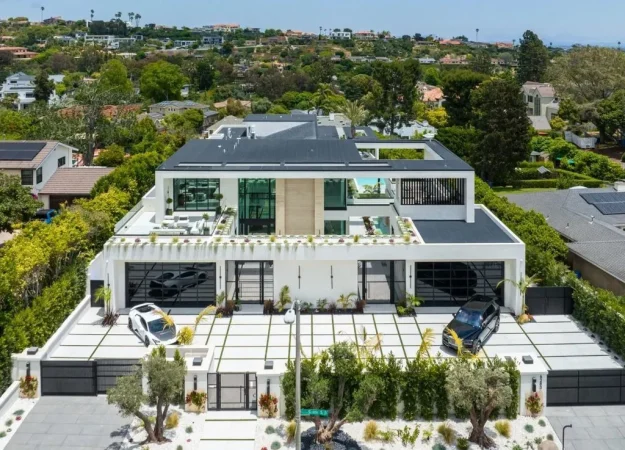Dorfler House by Vitor Vilhena Arquitectura, A Sculptural Tribute to the Sea
Architecture Design of Dorfler House
Description About The Project
Explore Dorfler House by Vitor Vilhena Arquitectura in Meia Praia, Lagos – a modern architectural gem redefining coastal living with fluid, telescopic design, featured in Luxury Houses Magazine.
The Project “Dorfler House” Information:
- Project Name: Dorfler House
- Location: Meia Praia, Lagos, Portugal
- Project Year: 2020
- Built area: 600 m²
- Site area: 748 m²
- Designed by: Vitor Vilhena Arquitectura
A Visionary Approach to Coastal Architecture
Situated in Meia Praia, Lagos, Portugal, Dorfler House by Vitor Vilhena Arquitectura emerges as a bold architectural statement amidst a condominium of traditional 1990s buildings. With its curvilinear movement and telescopic structure, the house becomes a visual extension of the sea, celebrating the Atlantic coastline in all its grandeur.
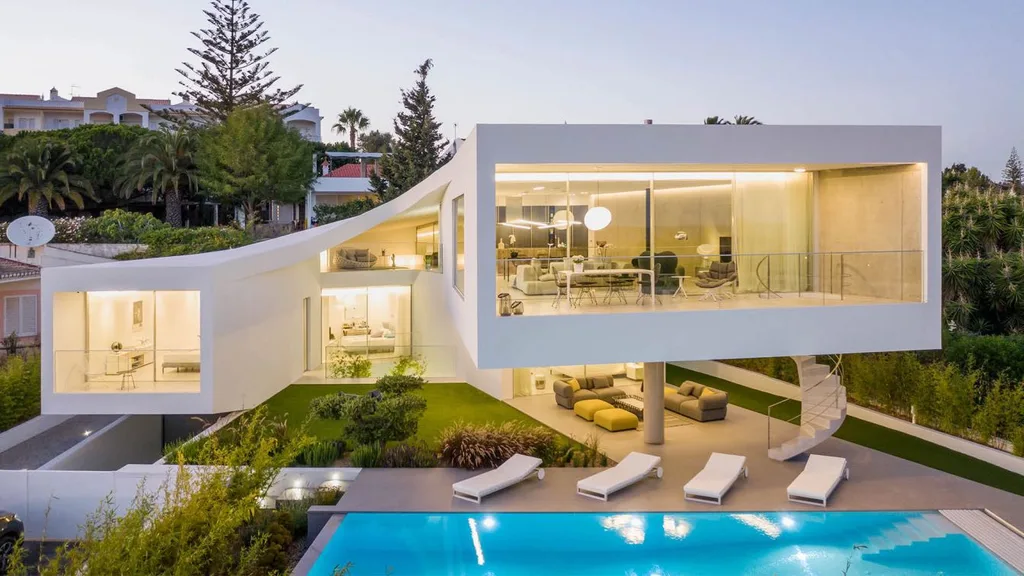
The design is an interplay between tradition and modernity, balancing urban integration with an uncompromised experience of coastal living. The house’s structure is defined by two prominent volumes, angled to maximize sea views along the Meia Praia cove, while ensuring privacy and fluidity between indoor and outdoor spaces.
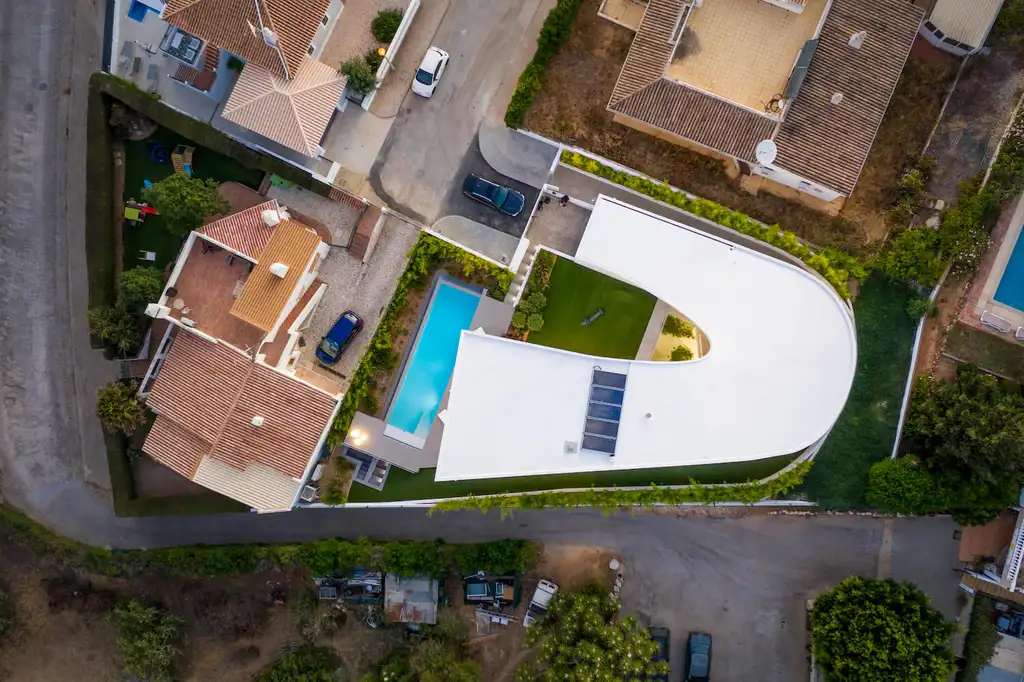
“Our intention was to create a living experience where architecture pays tribute to the landscape,” shared Vitor Vilhena in an interview with Luxury Houses Magazine. “The house frames the ocean like an evolving painting – capturing movement, light, and atmosphere.”
SEE MORE: Mar Vista Residence by Tim Gorter Architect, A Mid-Century Modern Transformation
The Dynamic Relationship Between Space and Function
A fundamental concept in Dorfler House is its programmatic inversion, where the social areas are placed on the upper floor, while the private spaces are reserved for the lower level. This approach ensures unobstructed views for communal living spaces, while providing an intimate and sheltered atmosphere for the bedrooms below.
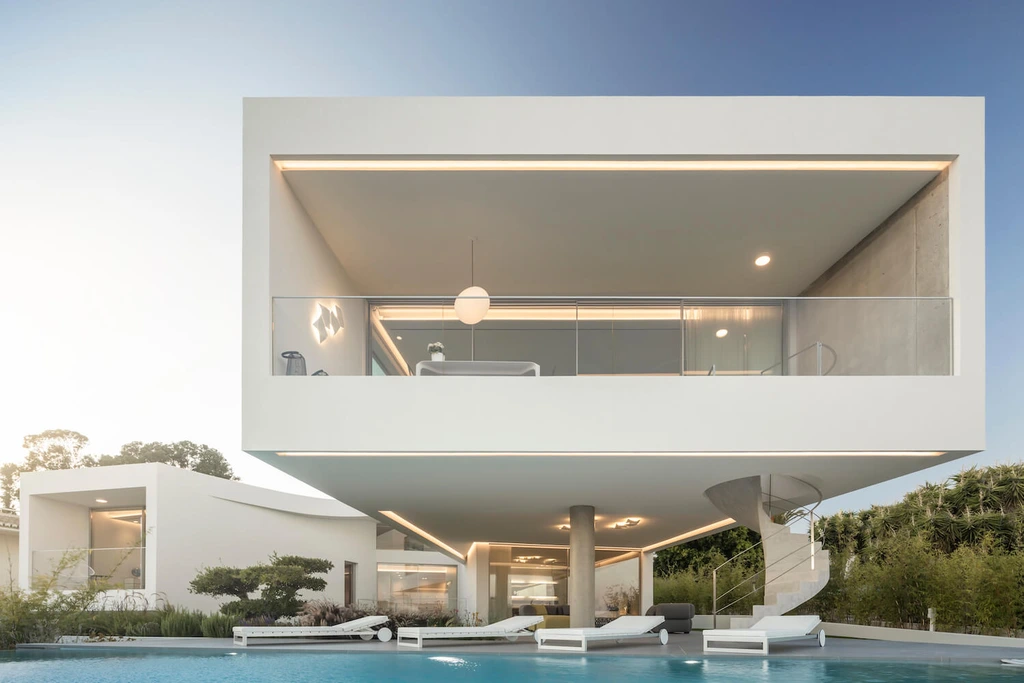
Ground Floor (Private Zone): This level houses the entrance, bedrooms, and en-suite bathrooms, ensuring a secluded and peaceful retreat. An outdoor terrace, seamlessly integrated with the house, serves as a green foundation, contrasting beautifully with the white sculptural façade.
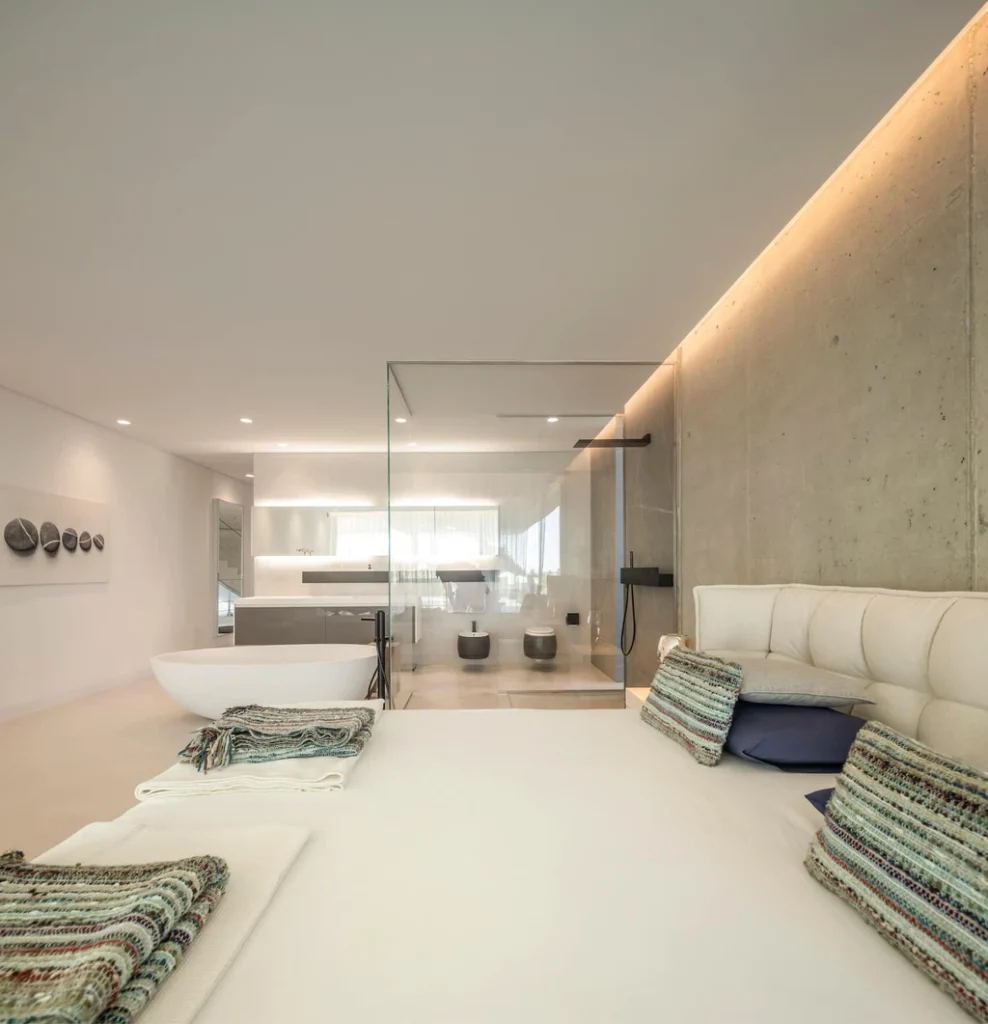
First Floor (Social Zone): The upper level hosts the living room, dining area, and kitchen, embracing an open-plan layout. Expansive glazing and floor-to-ceiling windows frame the ocean, allowing for natural light and uninterrupted sightlines. An external staircase connects this level to the outdoor social spaces, fostering effortless movement between indoor and outdoor environments.
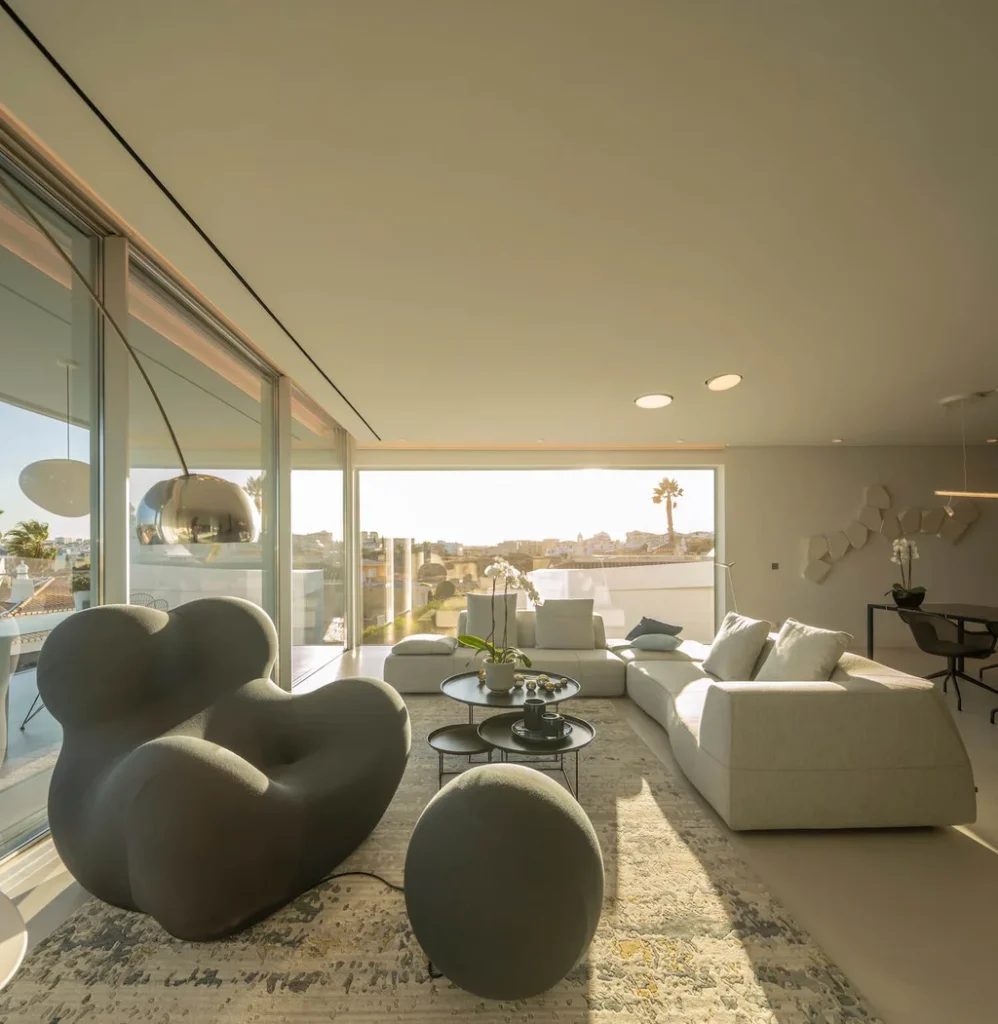
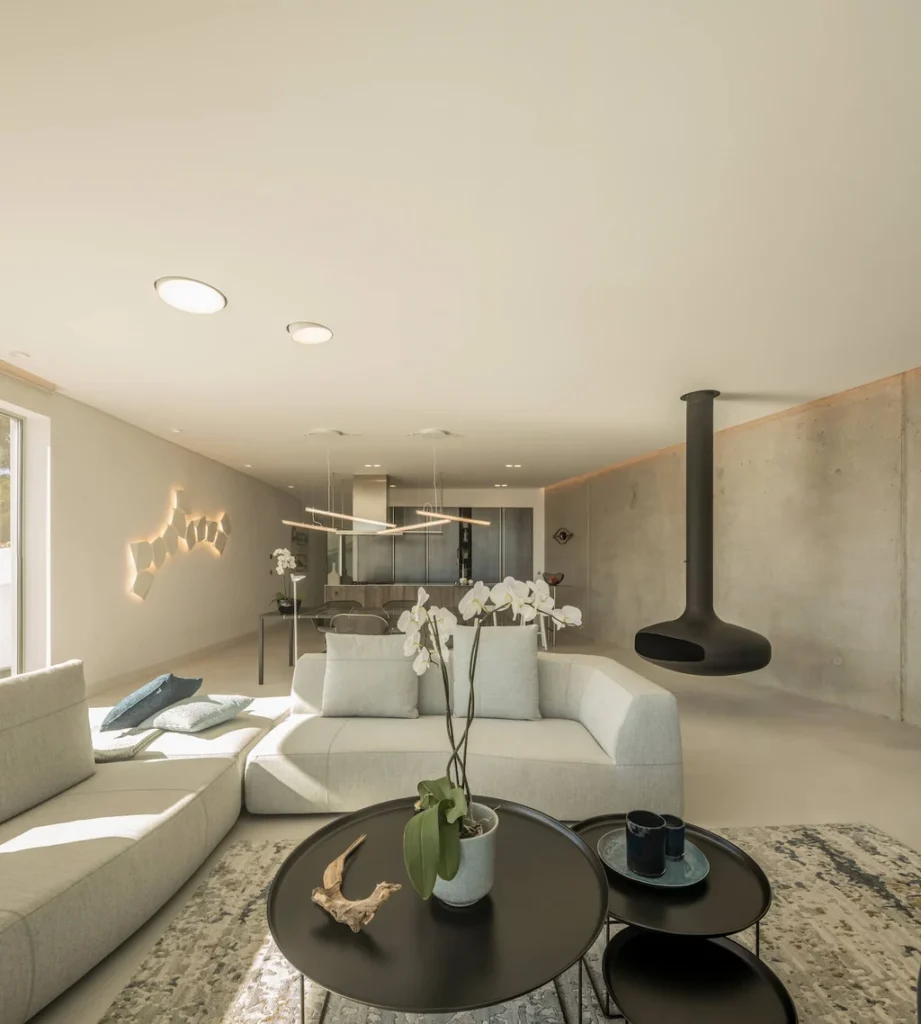
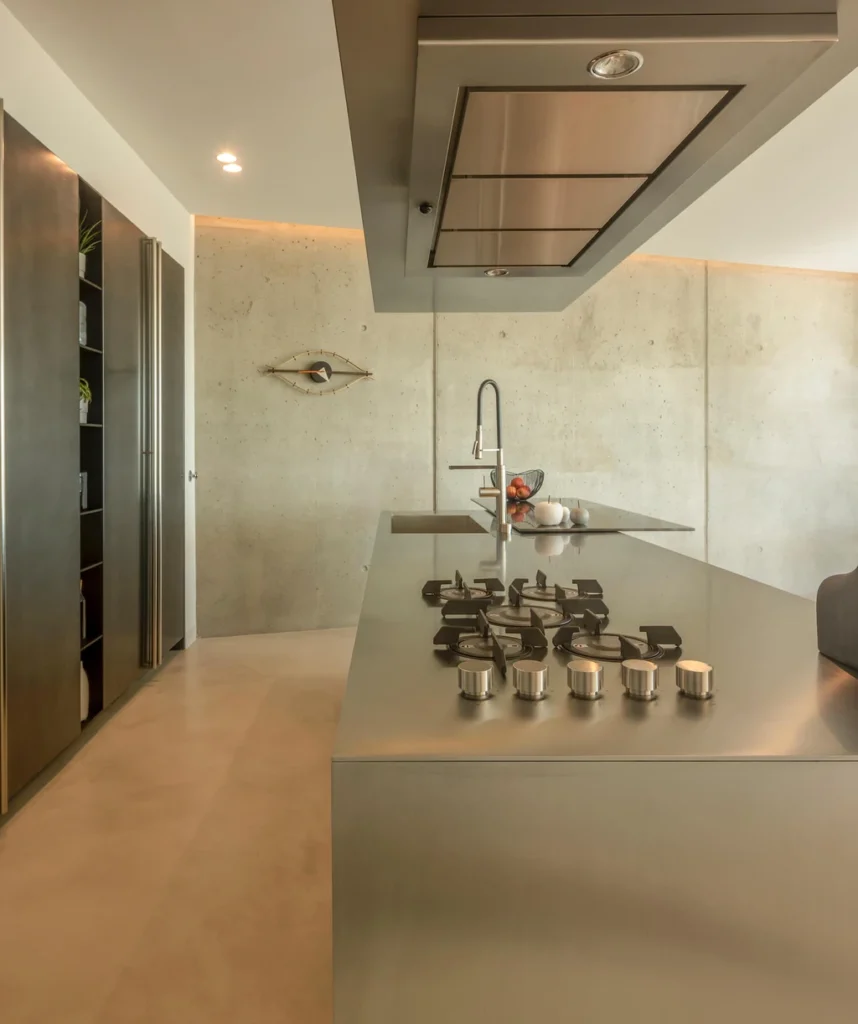
“The elevation of the living spaces transforms everyday moments into cinematic experiences,” noted the design team at Vitor Vilhena Arquitectura. “Every sunrise, every tide change, becomes an integral part of life inside Dorfler House.”
SEE MORE: O.A. House by Atolye 2A, A Visionary Blend of Past and Future
Thoughtful Design Elements Enhancing Coastal Living
Beyond its striking silhouette, Dorfler House integrates functional and climatic considerations, ensuring a comfortable and sustainable living experience:
- Strategic Terraces and Sun Protection: The Southern façade is designed with covered terraces, providing protection from excessive sunlight while allowing for an optimal indoor-outdoor connection.
- A Naturally Lit Basement: At the subterranean level, the house incorporates a garage, technical support areas, storage, and a laundry room. To avoid a disconnected, enclosed feel, an interior patio was introduced, allowing for natural ventilation and daylight penetration.
- Harnessing Natural Light: The architecture prioritizes daylight as an essential design element. Carefully positioned windows and skylights create different shadow patterns throughout the day, enhancing the atmospheric quality of each room.
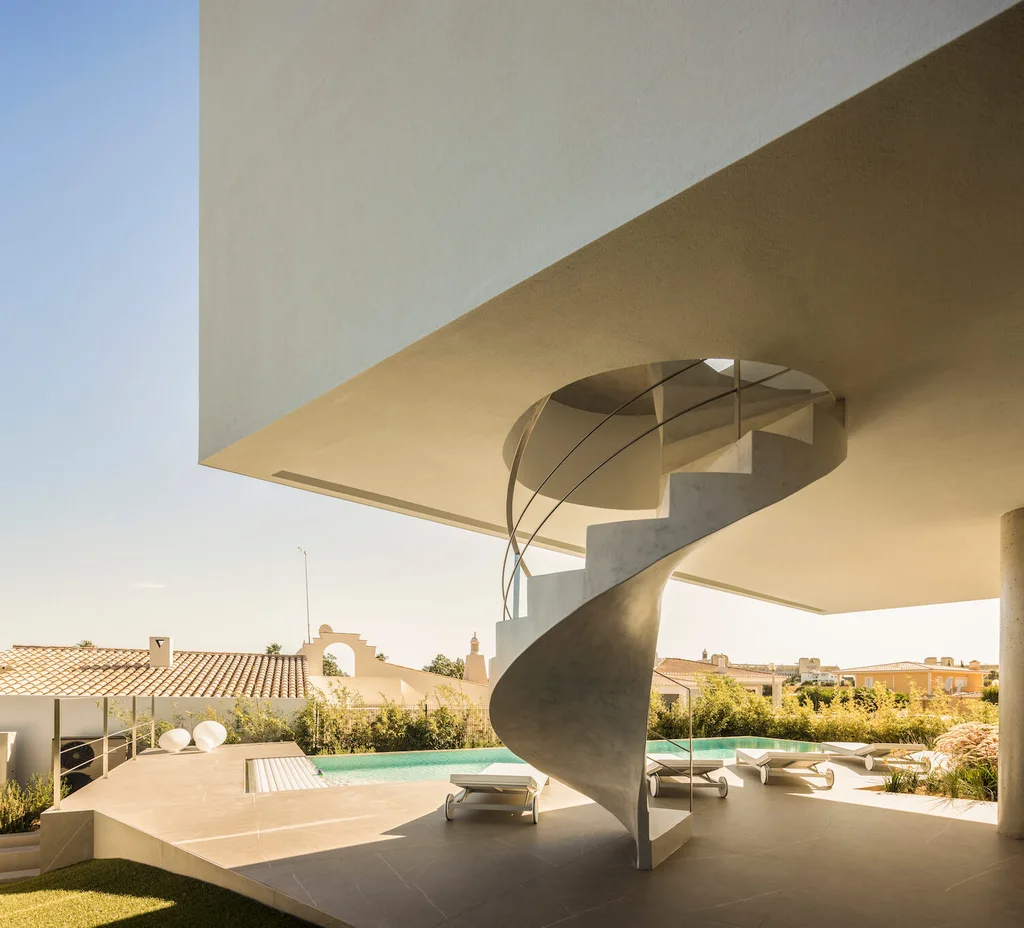
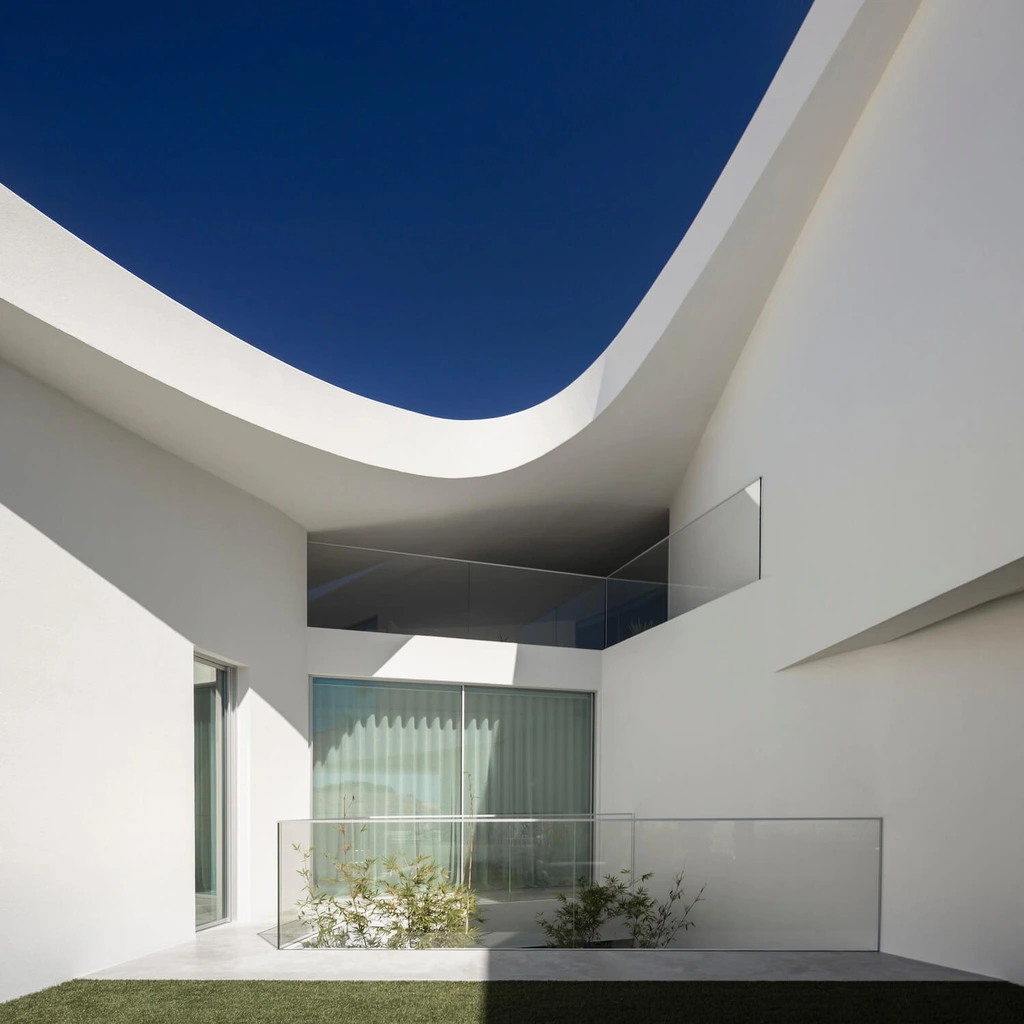
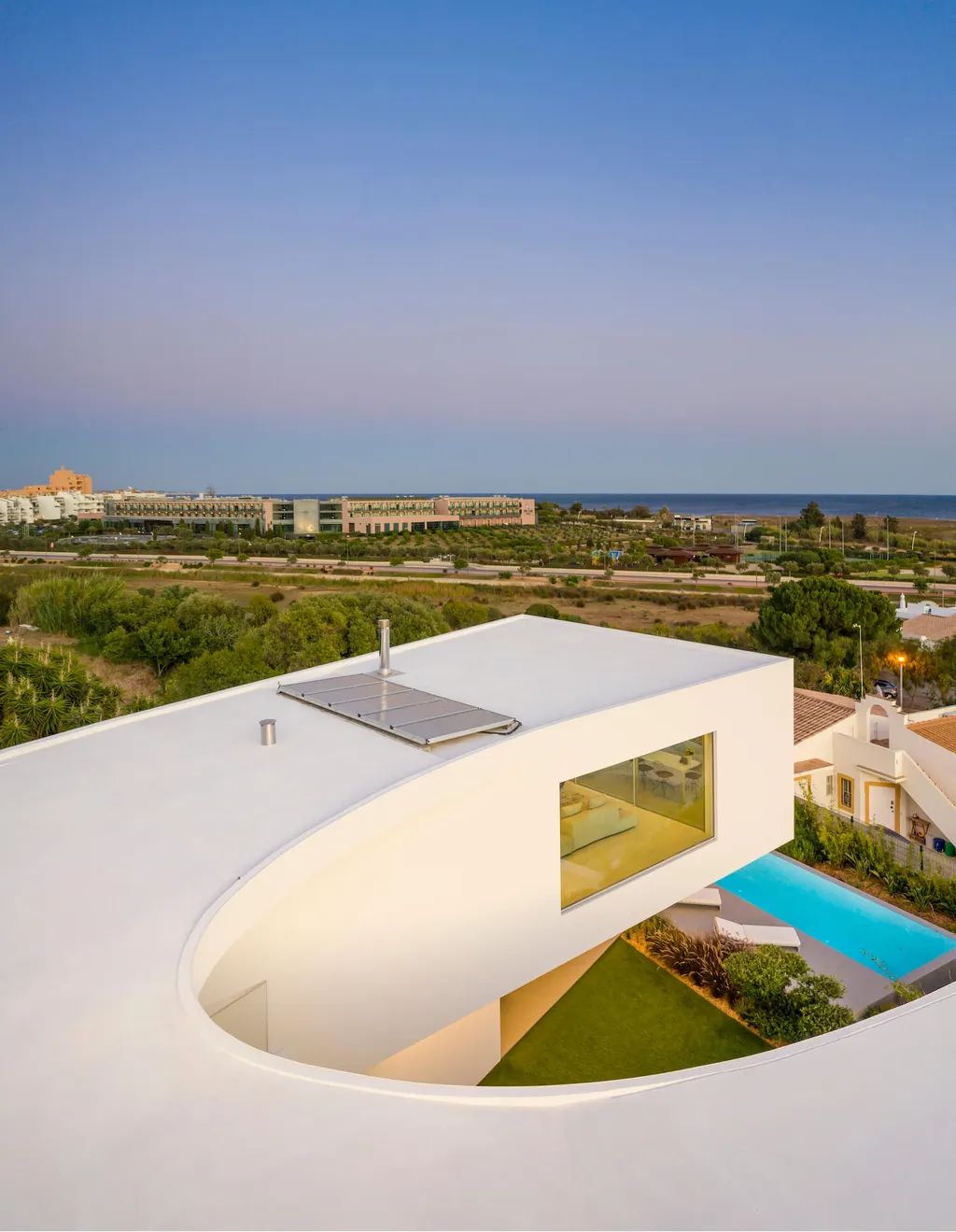
Conclusion: A Home That Frames the Horizon
With Dorfler House, Vitor Vilhena Arquitectura has crafted a residence that is as much an architectural sculpture as it is a home. Defined by its fluid geometry, elevated social spaces, and unparalleled views of the Atlantic, the house embodies a seamless integration between form and function.
Luxury Houses Magazine attempted to contact the homeowners for insights into their experience living in Dorfler House, but no response was received by the time of publication.
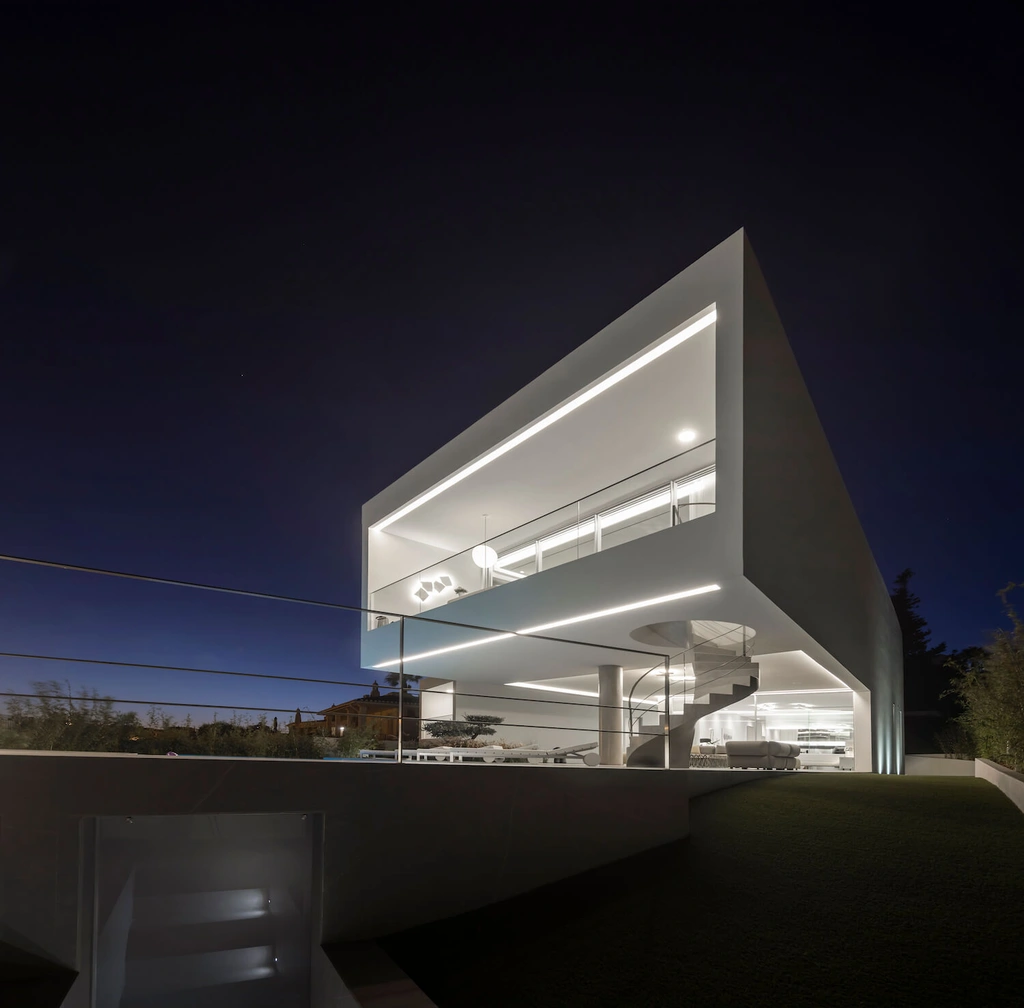
For more exclusive insights into extraordinary architectural designs, visit Luxury Houses Magazine.
Photo credit: Fernando Guerra | FG+SG | Source: Vitor Vilhena Arquitectura
For more information about this project; please contact the Architecture firm :
– Add: Urbanização Marina de Lagos, lote 24, loja 1, Lagos, Portugal
– Tel: +351 282 799 896
– Email: geral@vitorvilhena.com
More Projects in Portugal here:
- HC House in Portugal by Inception Architects Studio
- SkyBase One House, Unique design by Bespoke Architects
- Áurea Housing, A Geometric Harmony in Nature by stu.dere
- House in Cascais in Portugal by OPENBOOK Architecture
- J.M.C. House by Atelier d’Arquitectura Lopes da Costa Save


















