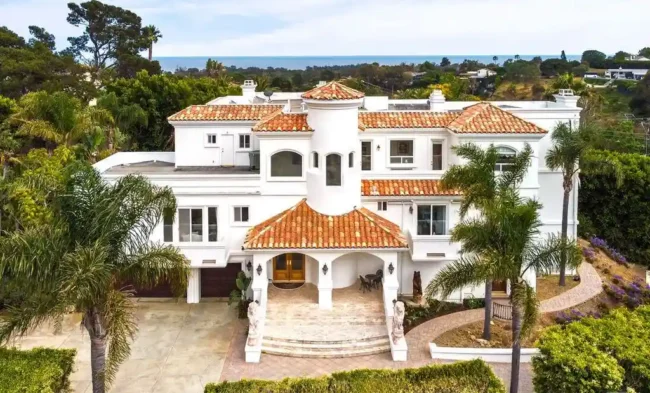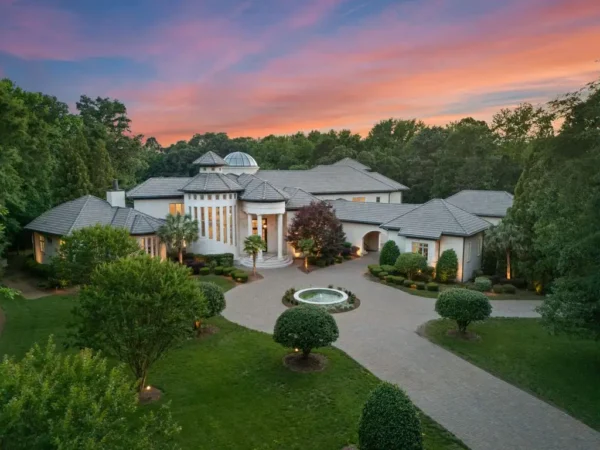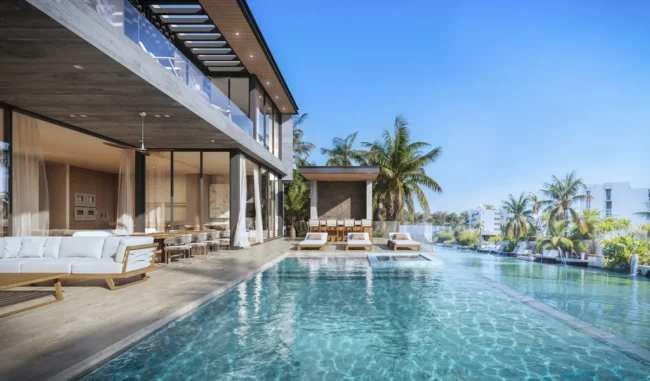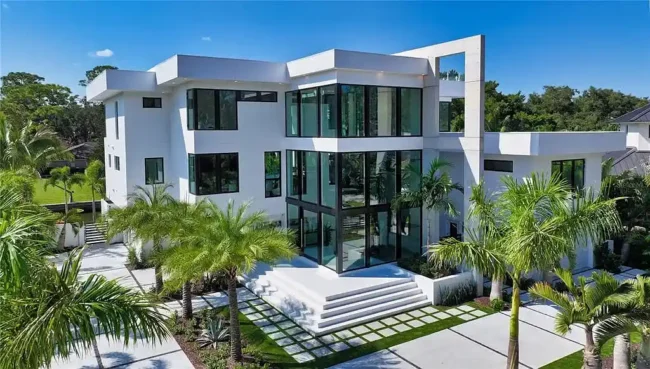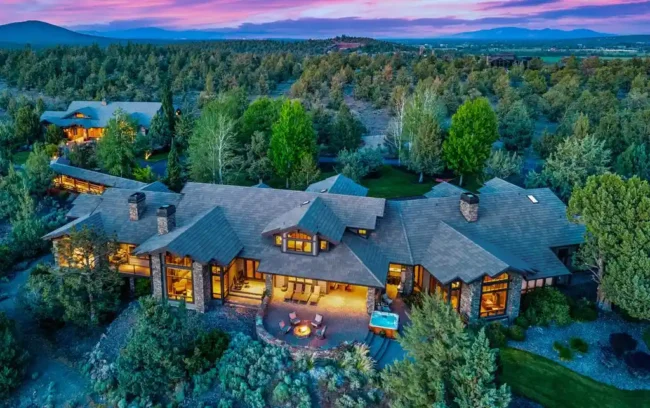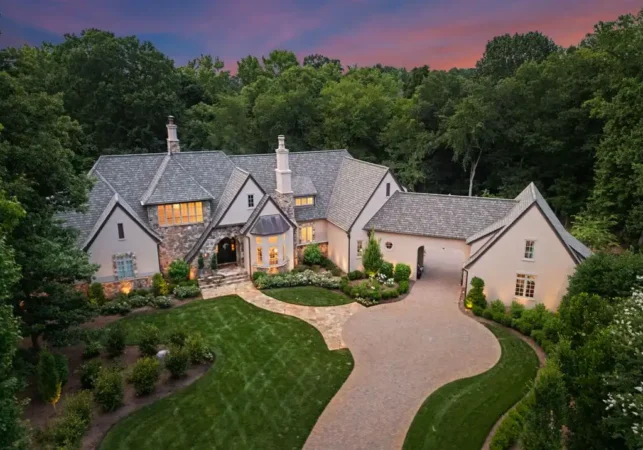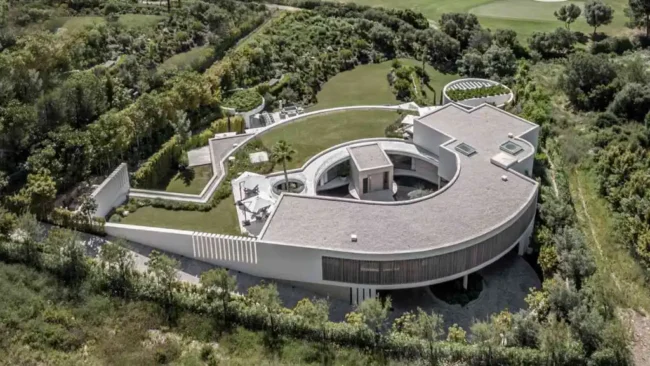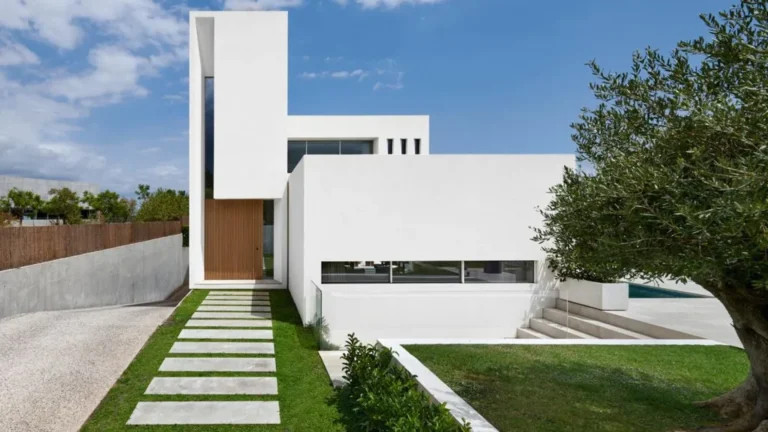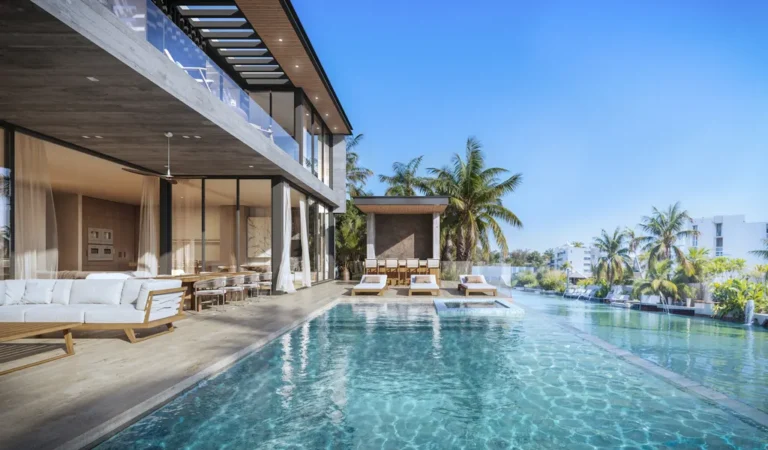House in Cascais in Portugal by OPENBOOK Architecture
Architecture Design of House in Cascais
Description About The Project
House in Cascais designed by OPENBOOK Architecture, nestled atop a picturesque hill in Cascais. This private house maximizes its stunning location, seamlessly integrating with the natural landscape that surrounds it. The architectural vision centers around harmonizing the structure with its environment, creating a captivating interplay between sleek rectangular forms and the verdant greenery that stretches into the horizon.
Designed to adapt to the terrain’s significant elevation changes, the house boasts an innovative spatial layout that optimizes functionality without compromising on aesthetics. Upon entering, a grand atrium spanning two floors serves as the heart of the home, connecting its various parts and welcoming occupants with an inviting ambiance.
Positioned to capture the mesmerizing vistas to the west, the residence fosters a dynamic relationship with its outdoor spaces, including a lush garden and inviting pool. This seamless transition between indoors and outdoors not only enhances the living experience. But also ensures a sense of harmony and balance throughout the property.
Utilizing a palette of concrete, timber, and travertine, the materials chosen for the house effortlessly blend with the natural surroundings, their textures and colors echoing the splendor of the landscape. The result is a residence that not only provides a sanctuary for its inhabitants but also celebrates the beauty of its hilltop setting in every aspect of its design.
The Architecture Design Project Information:
- Project Name: House in Cascais
- Location: Portugal
- Project Year: 2020
- Area: 6189 ft²
- Designed by: OPENBOOK Architecture
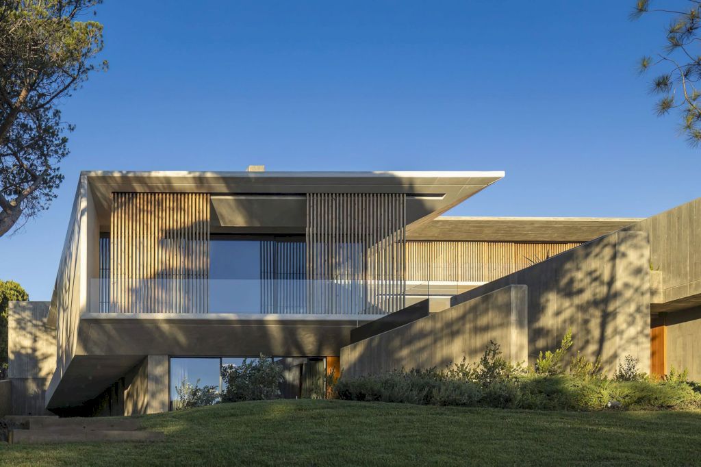
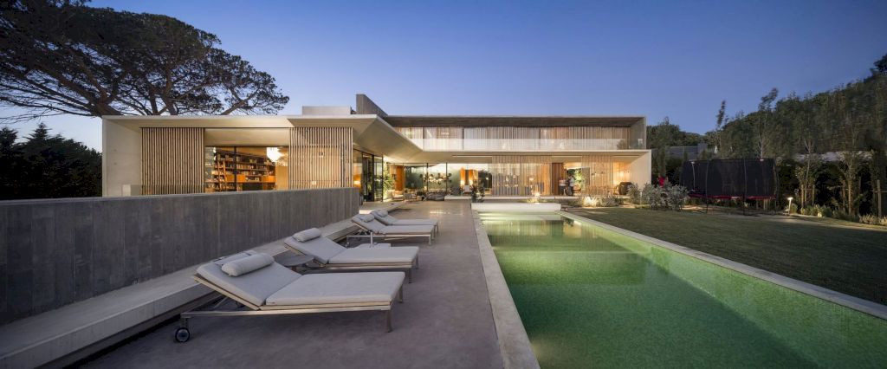
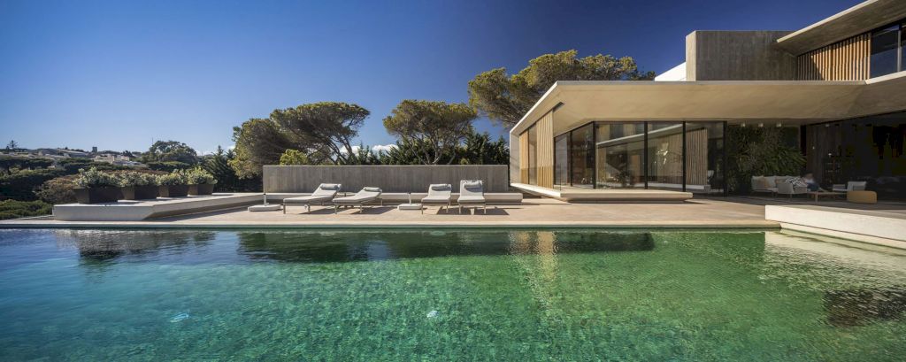
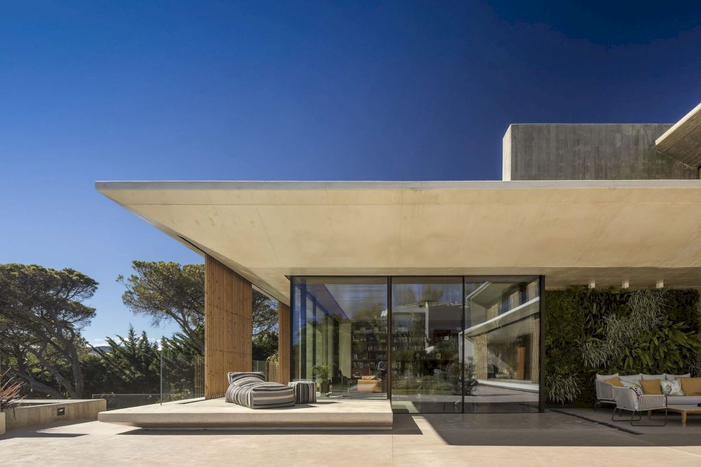
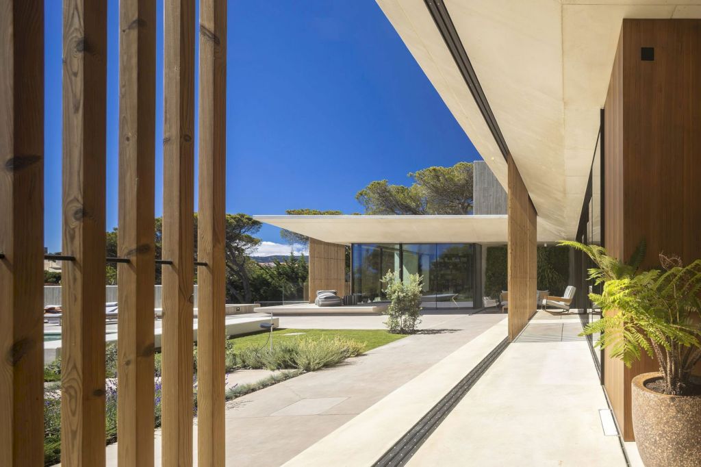
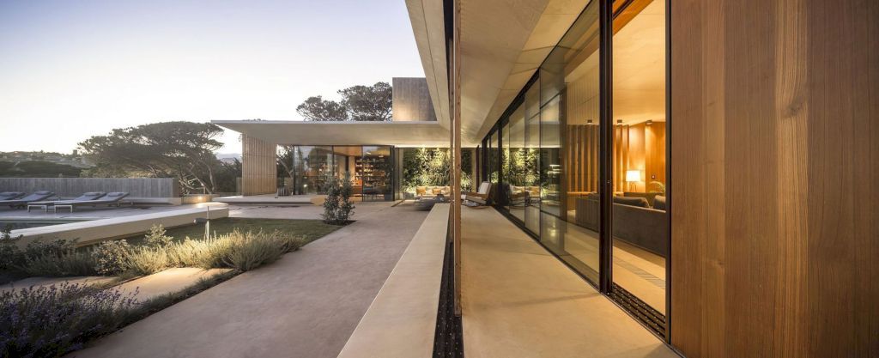
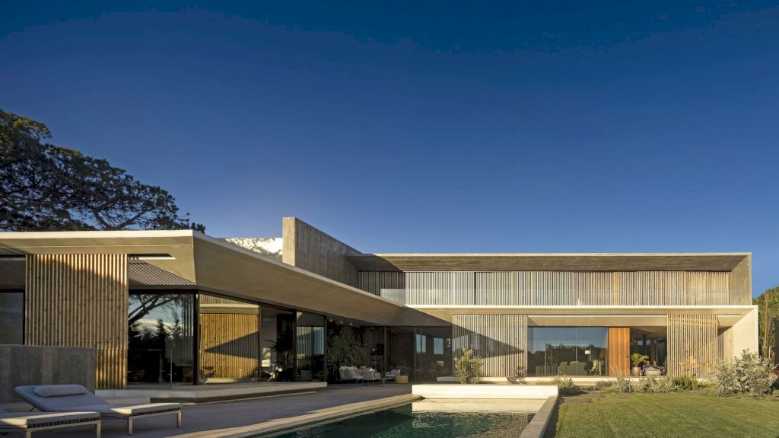
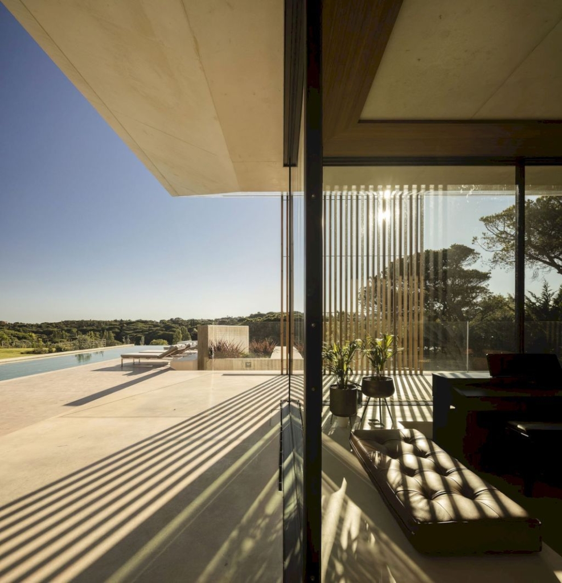
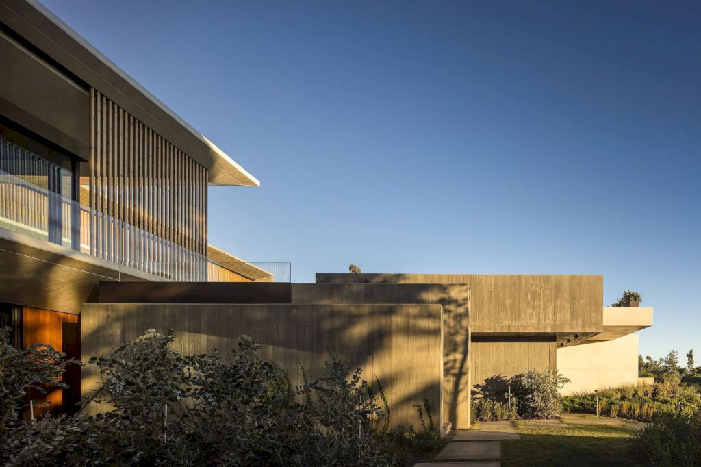
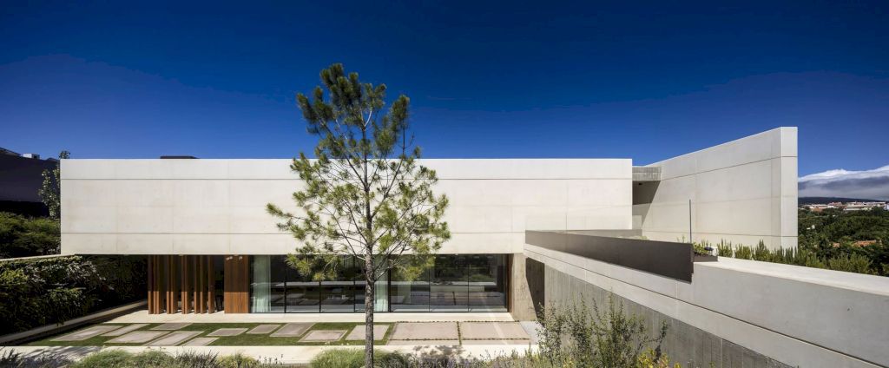
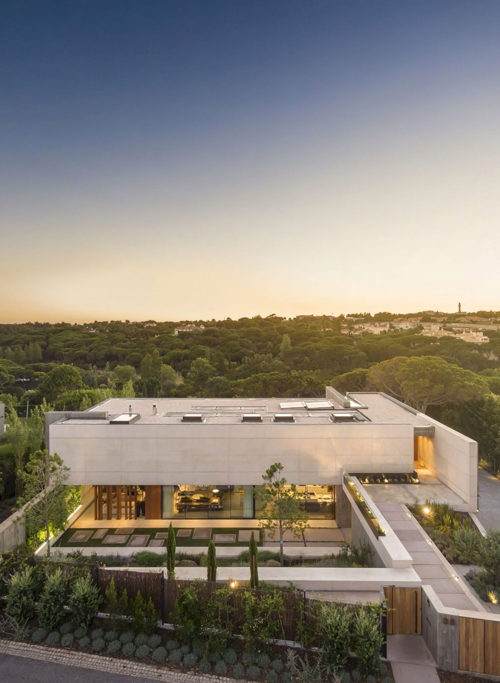
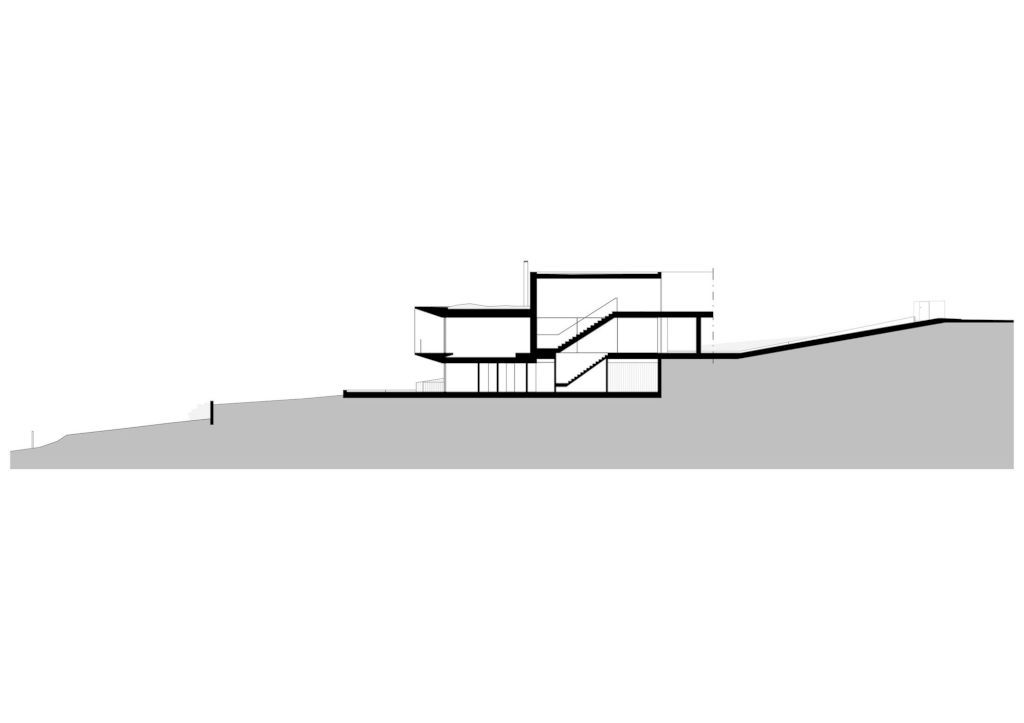
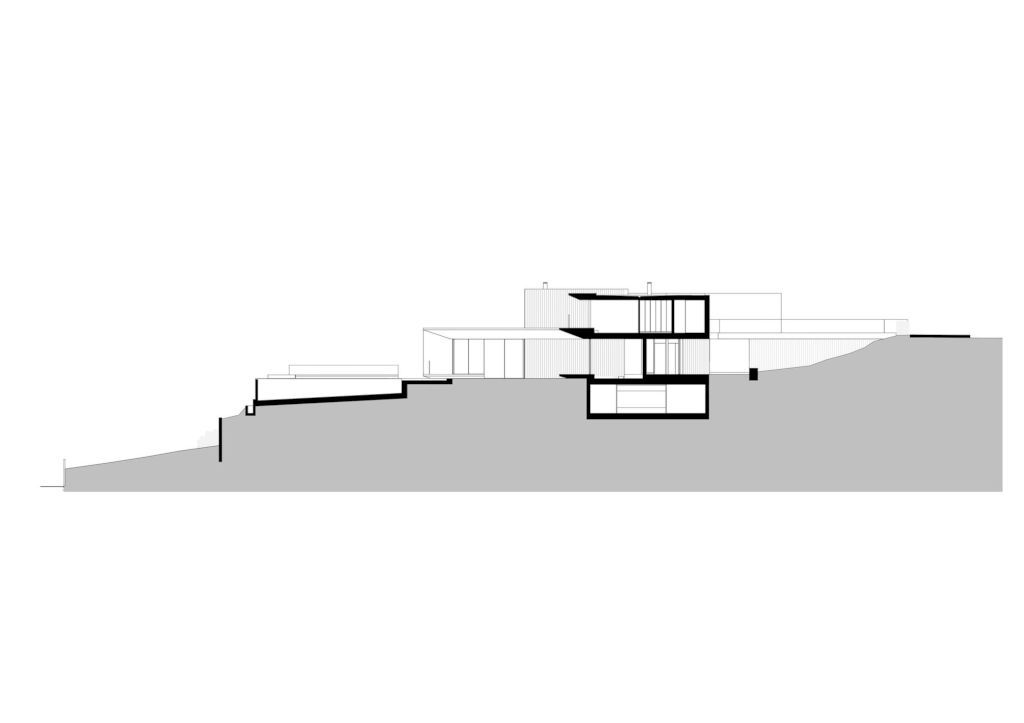
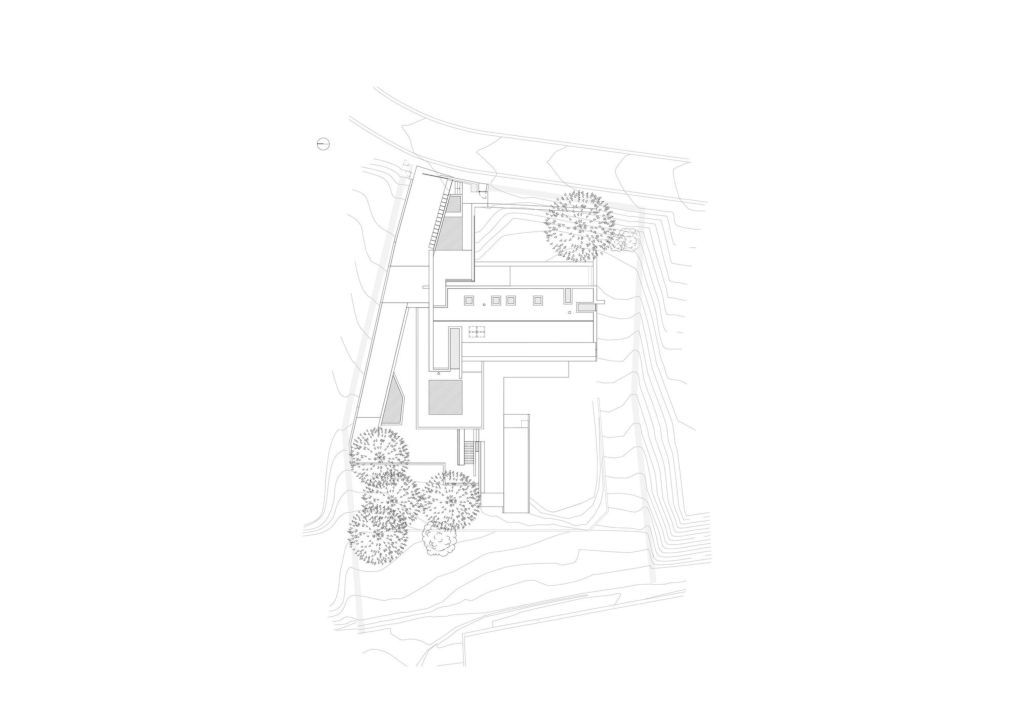
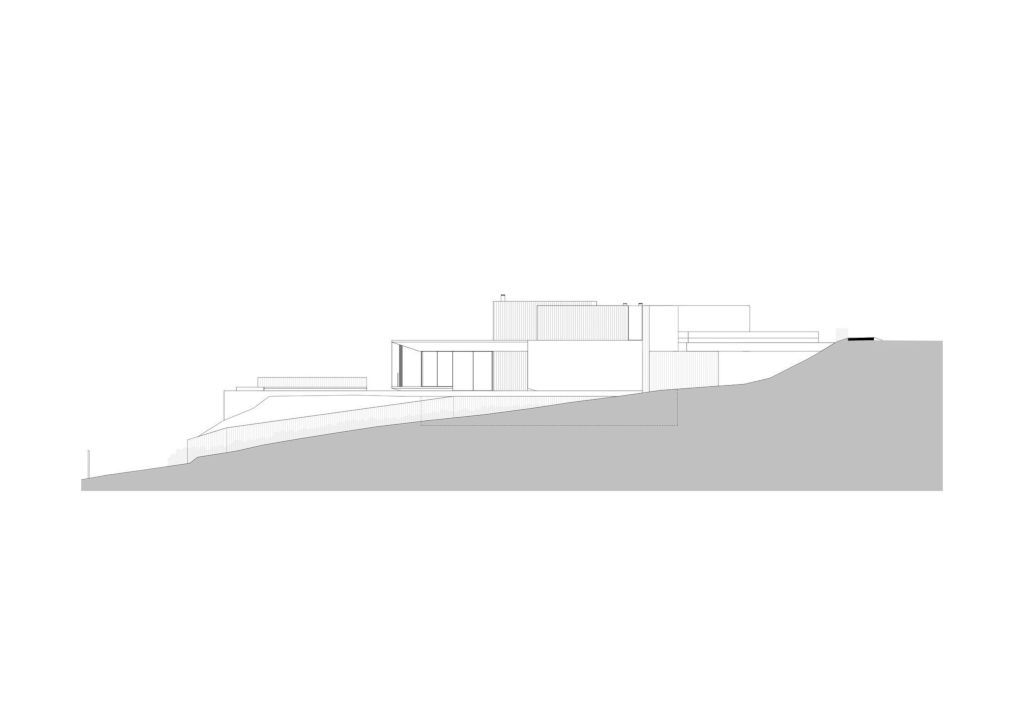
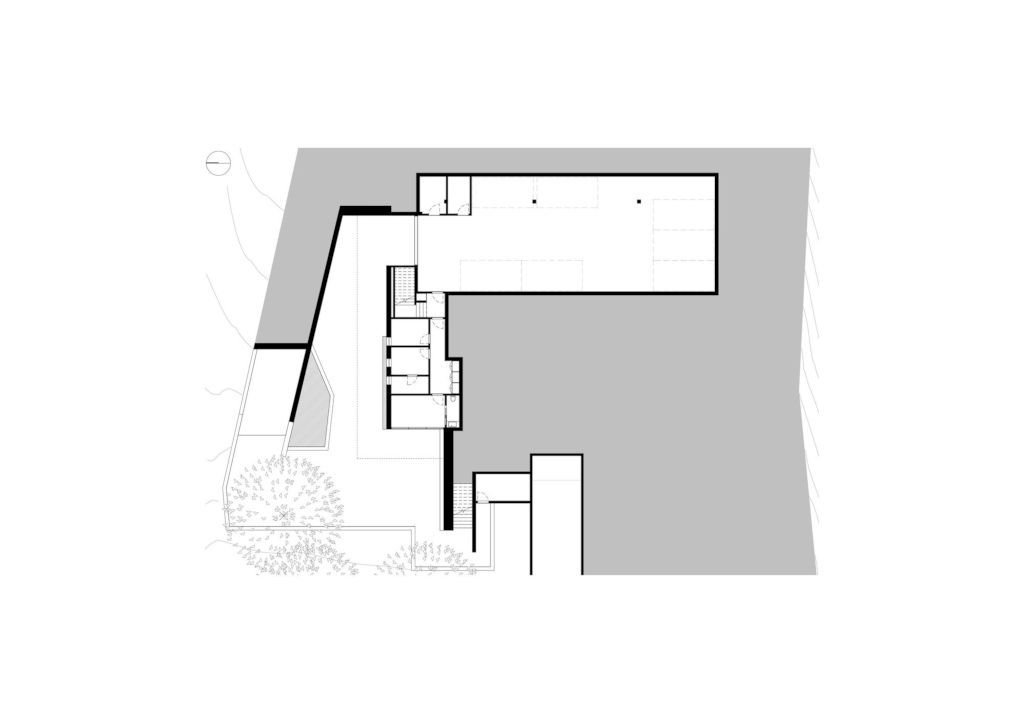
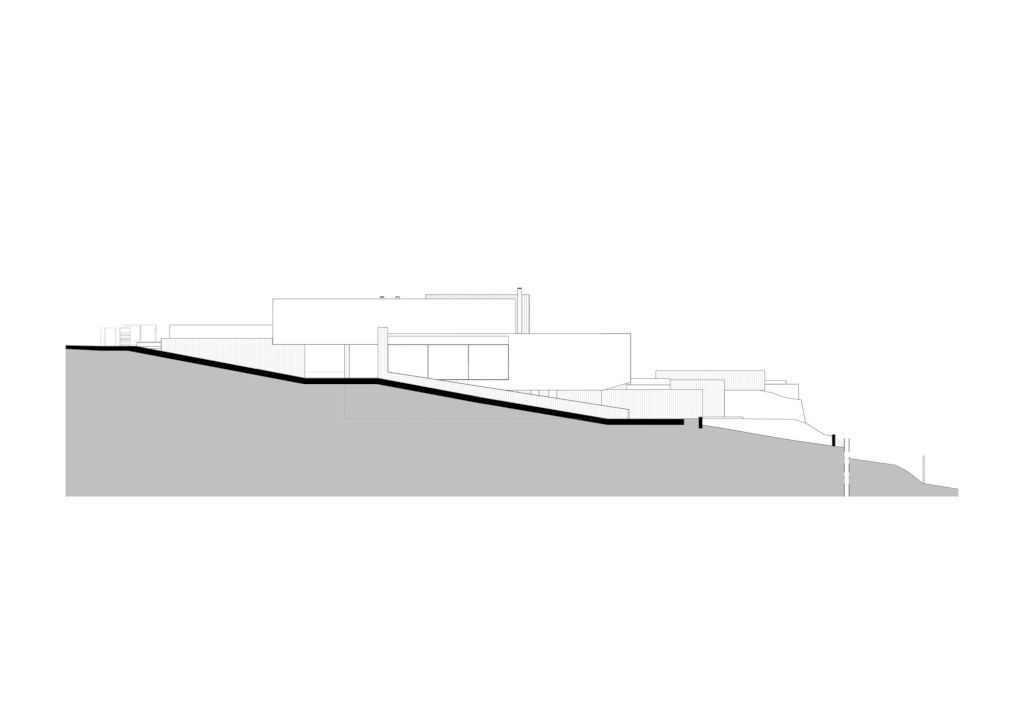
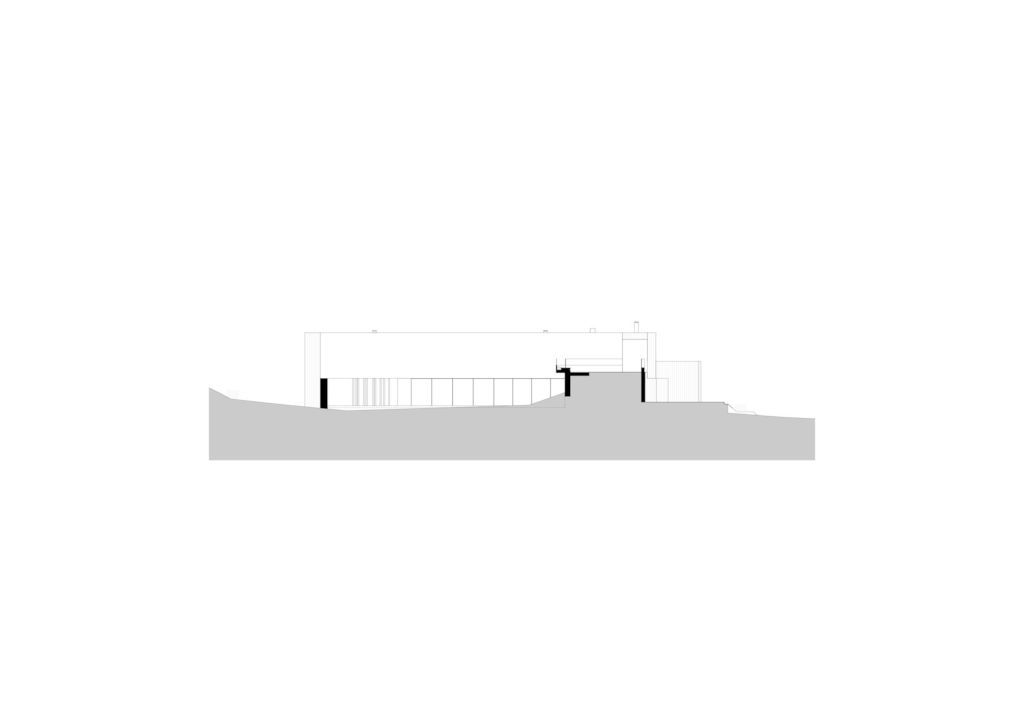
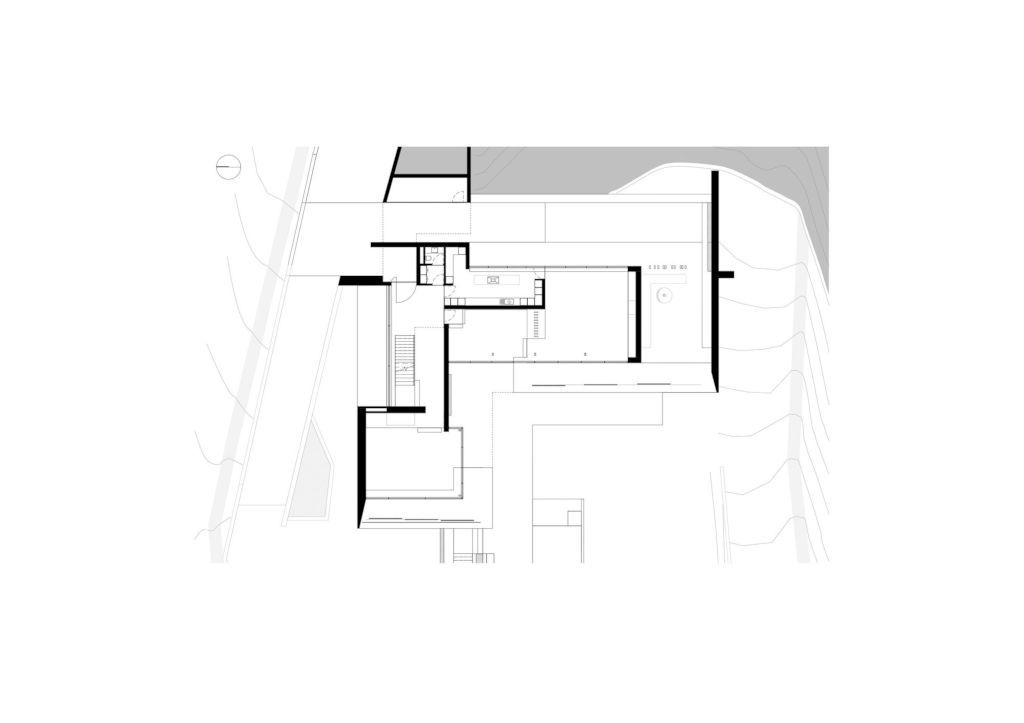
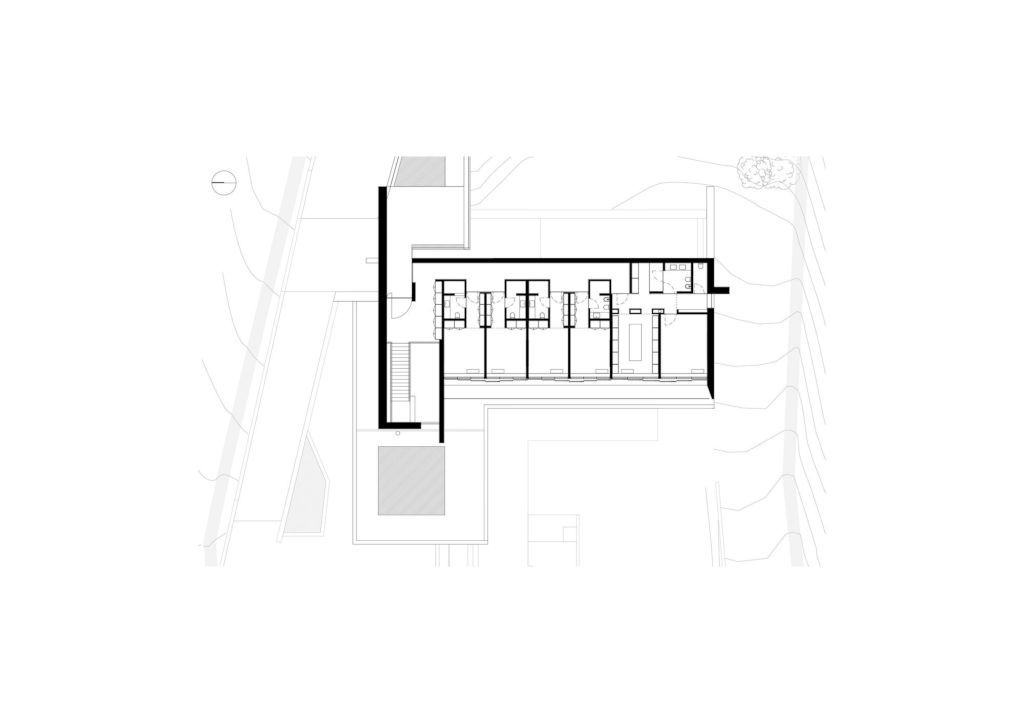
The House in Cascais Gallery:










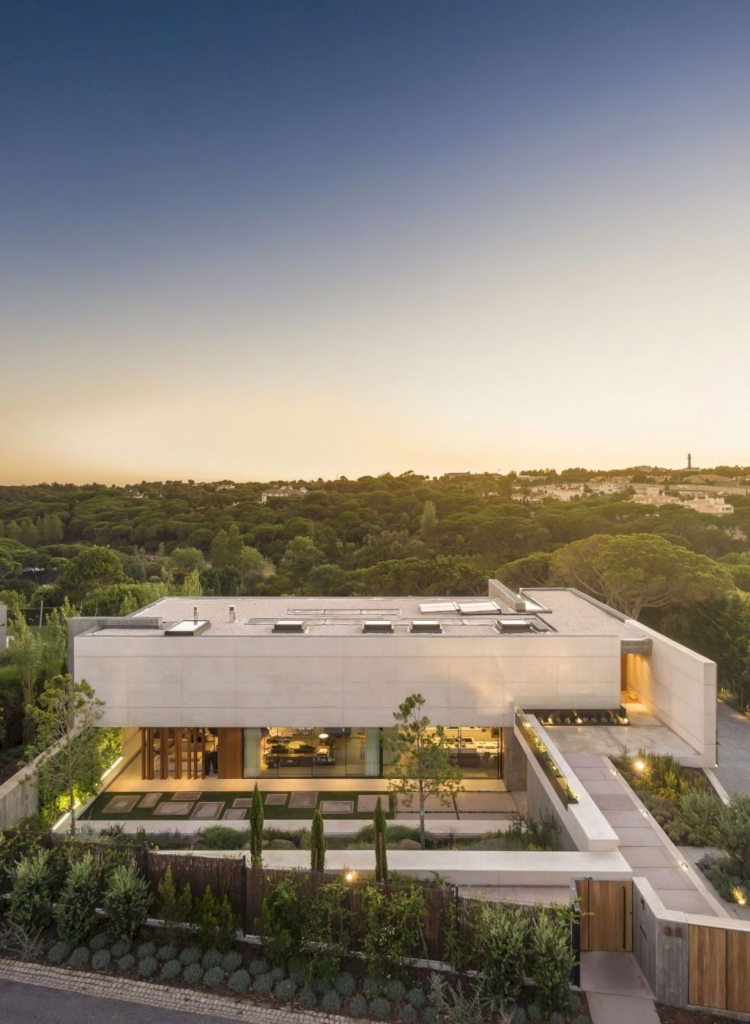









Text by the Architects: This Private House in Cascais makes the most of its hilltop location. The architectural concept evolves around fitting the structure in its natural surroundings. The exterior spatial perception of the house is projected onto the green treetops stretching as far as the eye can see.
Photo credit: Fernando Guerra | FG+SG | Source: OPENBOOK Architecture
For more information about this project; please contact the Architecture firm :
– Add: Av. Conselheiro Fernando de Sousa 19 8º, 1070-072 Lisboa, Portugal
– Tel: [+351] 210 960 610
– Email: geral@openbook.pt
More Projects in Portugal here:
- TM House Features Contemporary Design by Inception Architects Studio
- House AA in Portugal designed by Atelier de Arquitectura Lopes da Costa
- MC House, a Stunning Spacious Horizontal Block by Lopes da Costa
- Cork Trees House by Trama Arquitetos, a Raw concrete floats over Horizon
- The Wall House in Portugal by Guedes Cruz Architects












