Lagoon Villa by SAOTA, A Masterpiece in Waterfront Living
Architecture Design of Lagoon Villa
Description About The Project
Explore Lagoon Villa by SAOTA in Abidjan – a contemporary waterfront home blending modernist architecture with nature, featured in Luxury Houses Magazine.
The Project “Lagoon Villa” Information:
- Project Name: Lagoon Villa
- Location: Abidjan, Ivory Coast
- Project Year: 2023
- Site Area: 2 391 m2
- Project Area: 1 272 m2
- Designed by: SAOTA
A Harmonious Dialogue Between Architecture and Nature
Situated at the meeting point of Abidjan’s bustling cityscape and the serene waters of the Ébrié Lagoon, the villa is an extraordinary example of architecture in harmony with its environment. Rooted in Abidjan’s rich modernist architectural tradition, this project is meticulously designed to cater to the needs of contemporary living while embracing the unique characteristics of its site.
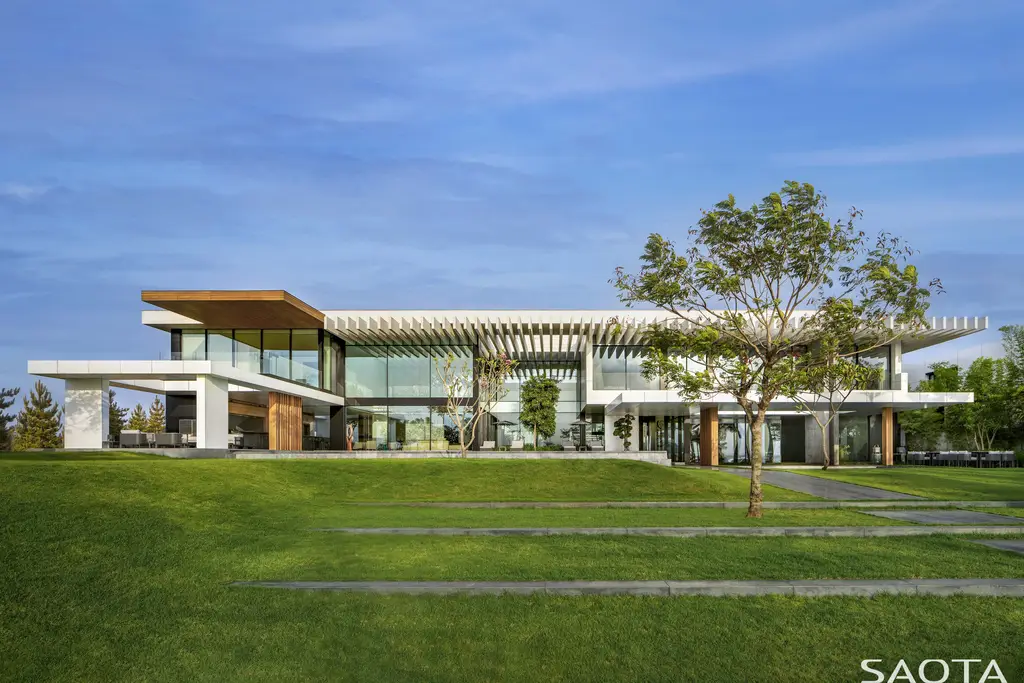
“Lagoon Villa is more than just a home; it is an immersive experience where the architecture dissolves the boundaries between indoor and outdoor living,” shared an architect in an exclusive interview with Luxury Houses Magazine. “The design pays tribute to the site’s natural beauty while providing a modern sanctuary for its residents.”
SEE MORE: Dorfler House by Vitor Vilhena Arquitectura, A Sculptural Tribute to the Sea
Seamless Integration with the Lagoon
A defining feature of Lagoon Villa is its fluid relationship with the surrounding landscape:
- The open-plan layout allows uninterrupted views of the lagoon, blurring the lines between interior and exterior.
- Extensive glazed facades and sliding doors create a dynamic interplay of light and air, enhancing the villa’s tropical aesthetic.
- A waterfront deck and infinity pool extend the living spaces towards the lagoon, fostering a continuous connection with the water.
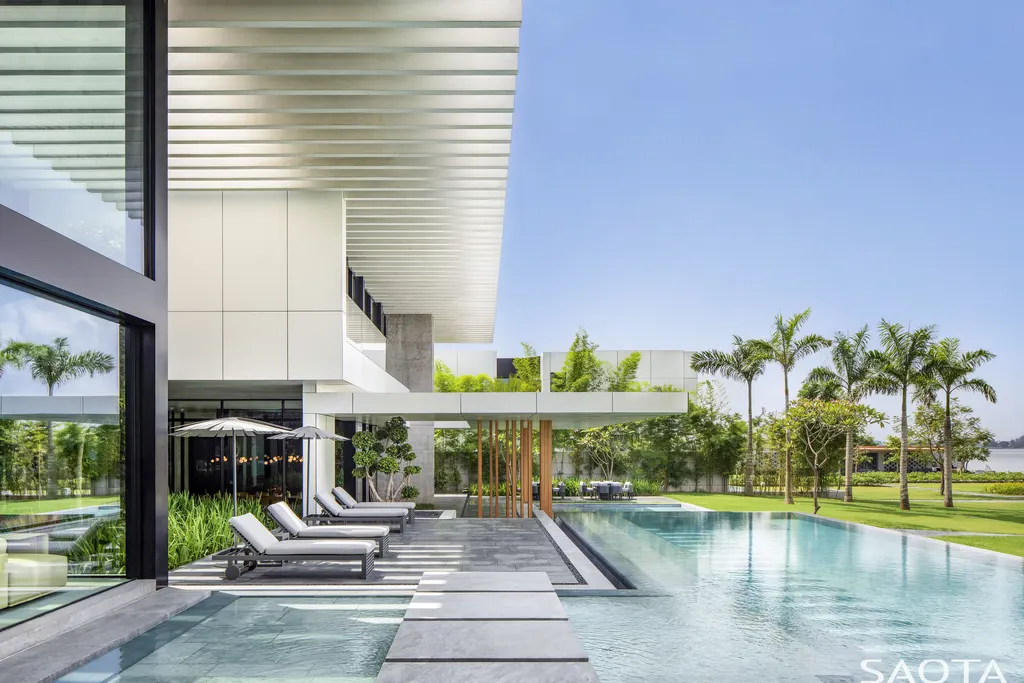
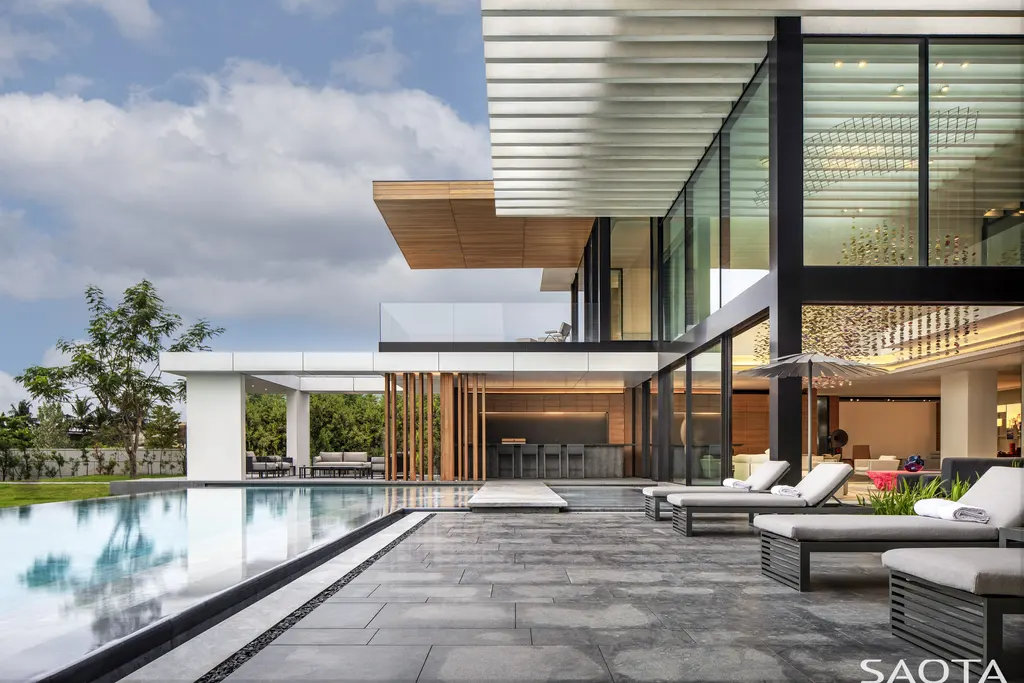
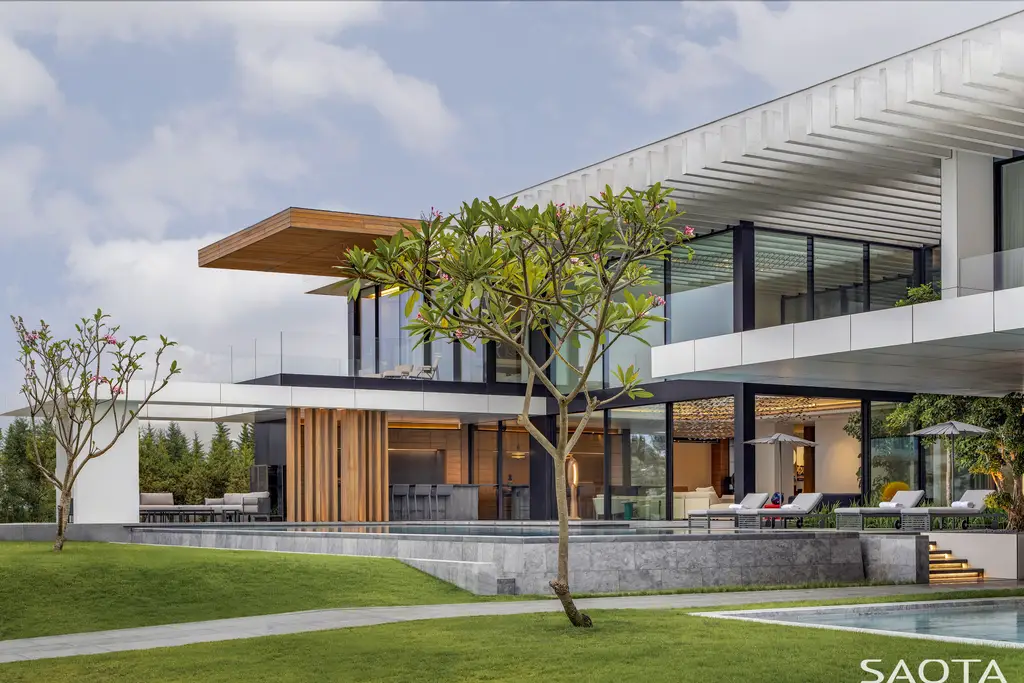
SEE MORE: The Architects Den by Rainbow Designers & Associates, A Modern-Neoclassical Fusion
A Contemporary Take on Modernist Traditions
The designer’s approach to Lagoon Villa respects Abidjan’s architectural heritage while embracing contemporary materials and spatial concepts:
- Minimalist geometric forms establish a timeless, modernist appeal.
- A palette of natural stone, timber, and textured concrete ensures visual and tactile warmth.
- Overhanging roof structures and deep-set terraces provide shade and passive cooling, making the home energy-efficient in the tropical climate.
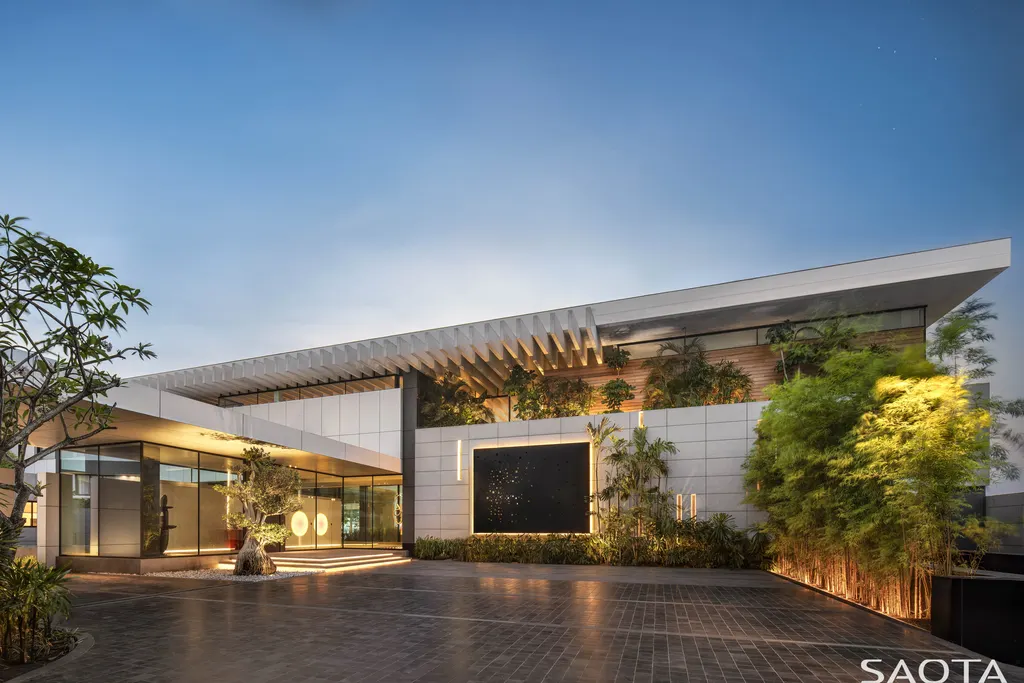
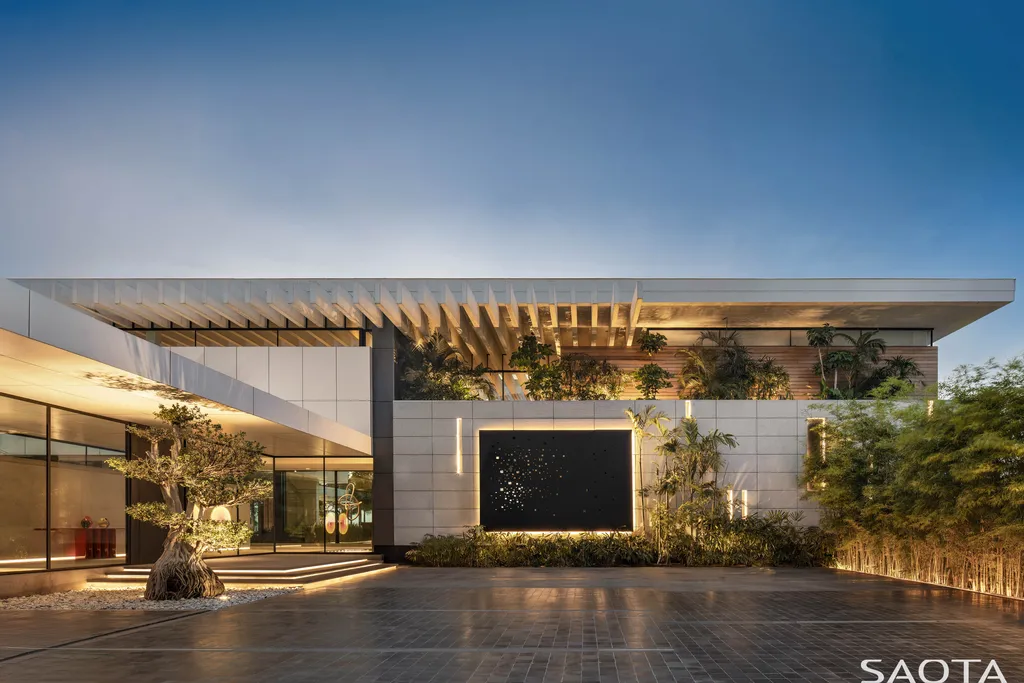
SEE MORE: The Hover House by VPA Architects, A Harmonious Blend of Form and Function
An Effortless Flow of Spaces and Thoughtful Interior Design
The layout of Lagoon Villa is designed to enhance the quality of daily life:
- The open living areas, including the lounge, dining space, and kitchen, are arranged to capture panoramic views of the lagoon.
- Private quarters are positioned to maintain intimacy while still embracing the landscape.
- A central courtyard with lush greenery acts as a transition zone between communal and private spaces, enhancing natural ventilation and light.
- The interiors of Lagoon Villa follow a minimalist yet luxurious approach, with a careful selection of custom-designed furniture, statement lighting, and curated artworks, elevating the ambiance while ensuring comfort.
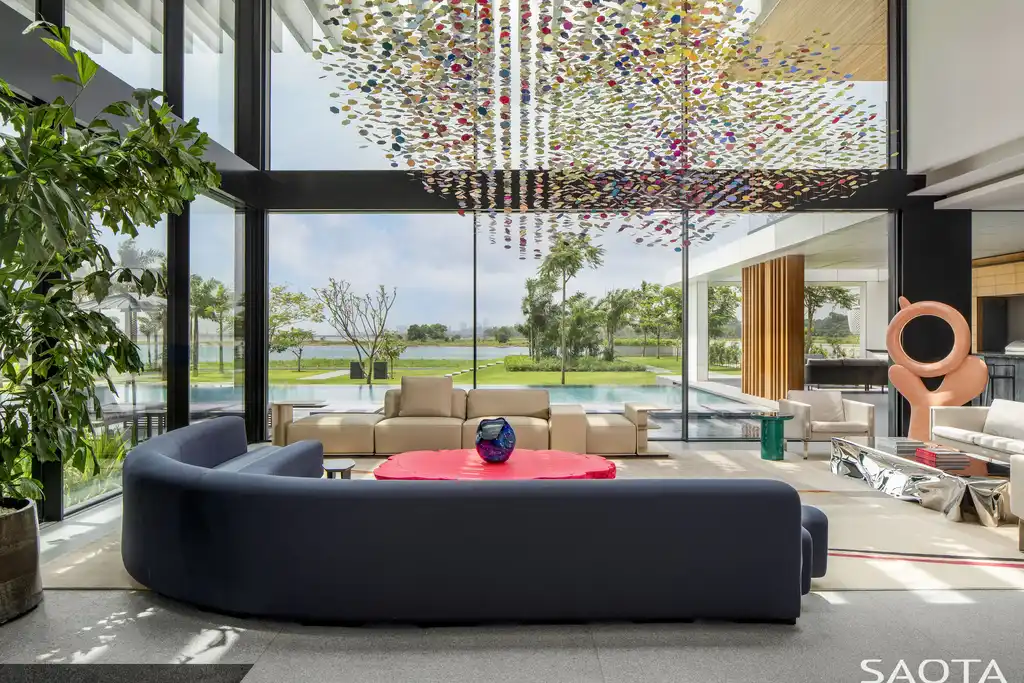
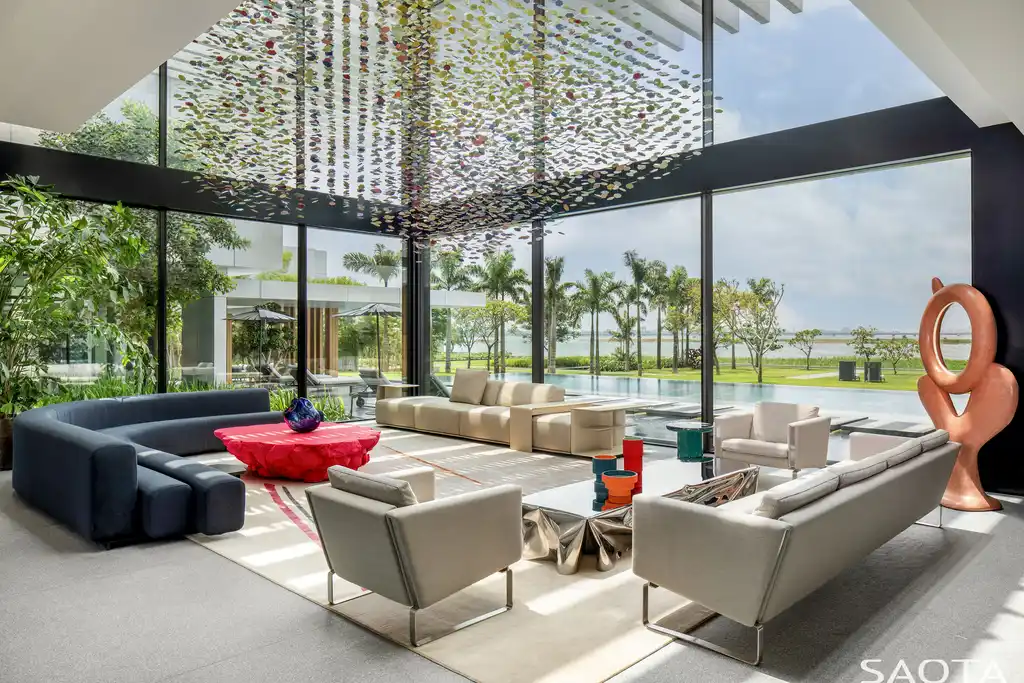
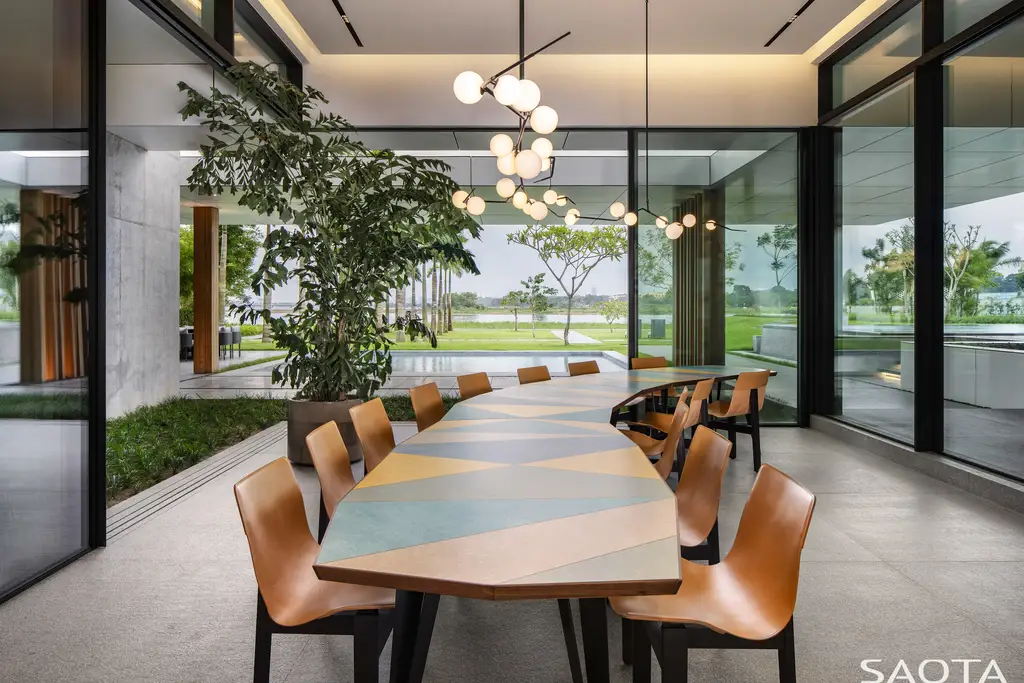
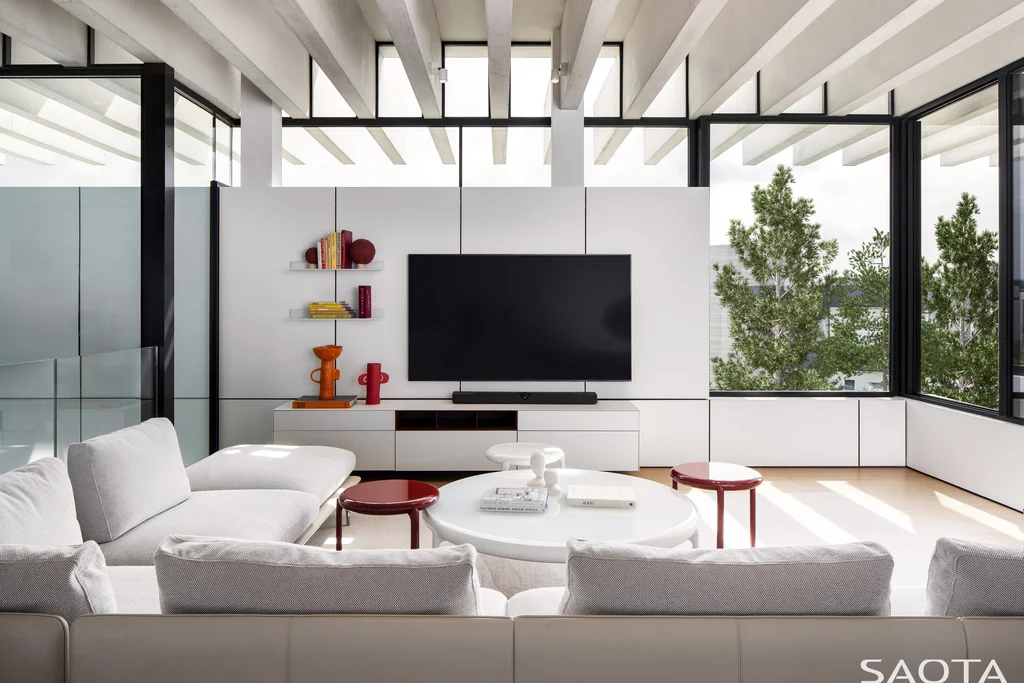
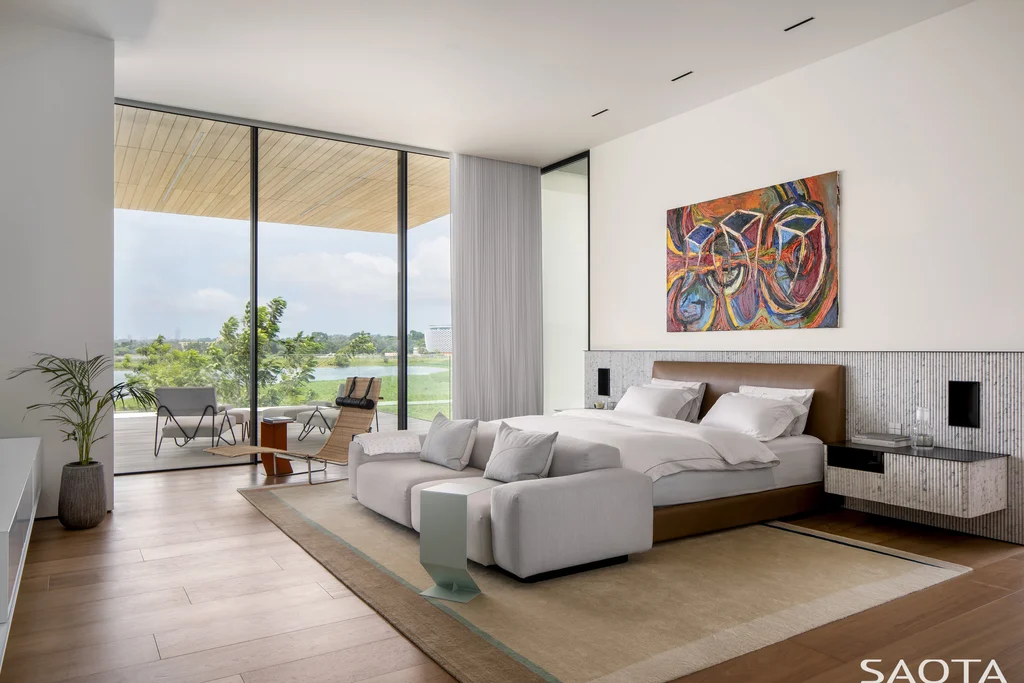
“The beauty of Lagoon Villa lies in its ability to create an effortless flow of spaces that respond to the rhythm of the environment,” the architects explained. “This is a home that evolves with the seasons, ensuring comfort and elegance throughout the year.”
SEE MORE: Ninety7 House by Aamer Architects, A Dynamic Architectural Marvel
Luxury and Tranquility on the Waterfront
More than a residential retreat, Lagoon Villa stands as a statement of refined luxury and architectural ingenuity. The residence blends modern sophistication with nature’s elements, offering a tranquil yet luxurious escape in the heart of Abidjan.
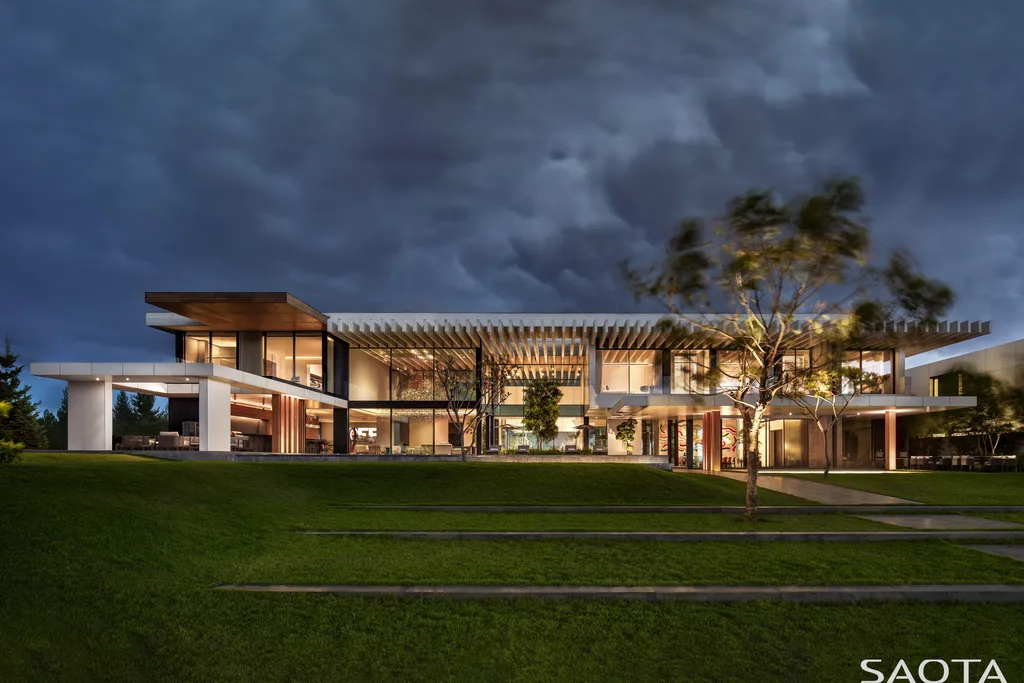
Luxury Houses Magazine reached out to the homeowners for their insights on living in Lagoon Villa, but no response was received by the time of publication.
For more exclusive features on architectural masterpieces, visit Luxury Houses Magazine.
Photo credit: | Source: SAOTA
For more information about this project; please contact the Architecture firm :
– Add: 109 Hatfield Street Gardens, Cape Town 8001
– Tel: +27 (0)21 468 4400
– Email: info@saota.com
More Projects here:
- N House, A Modern Retreat Framed by Nature by ArchLAB studio
- Mentari House, Haven of Light, Air, Privacy by Axial Studio
- Glass Link House in Oregon by Scott Edwards Architecture
- The Expanse House, a retreat by Scott Edwards Architecture
- The Pavilion House by Malan Vorster Architecture Interior































