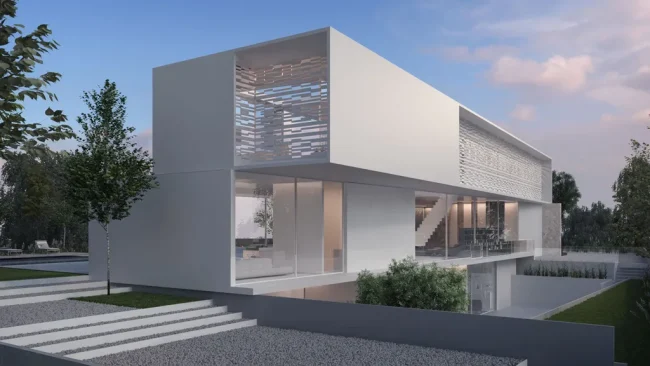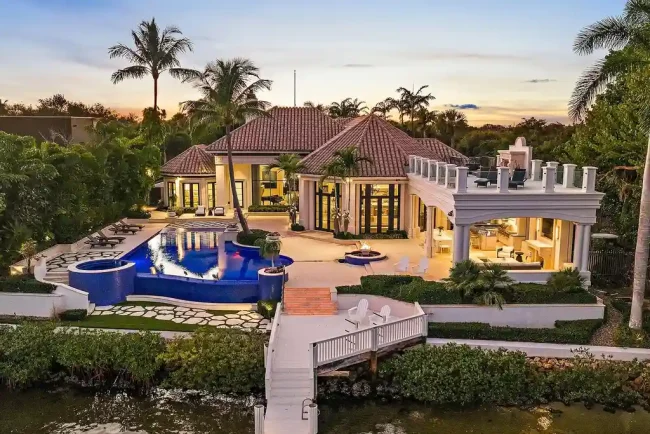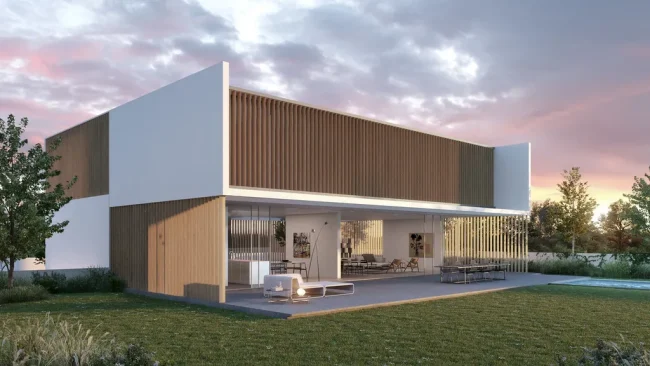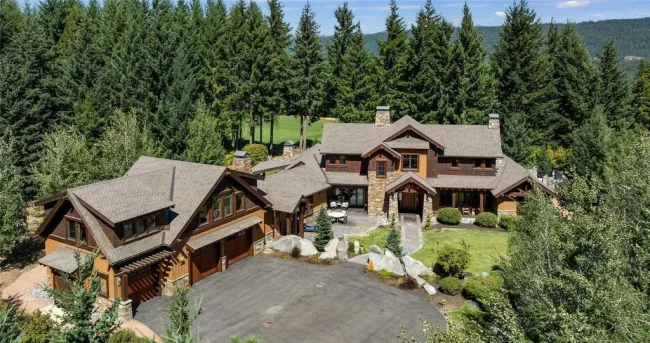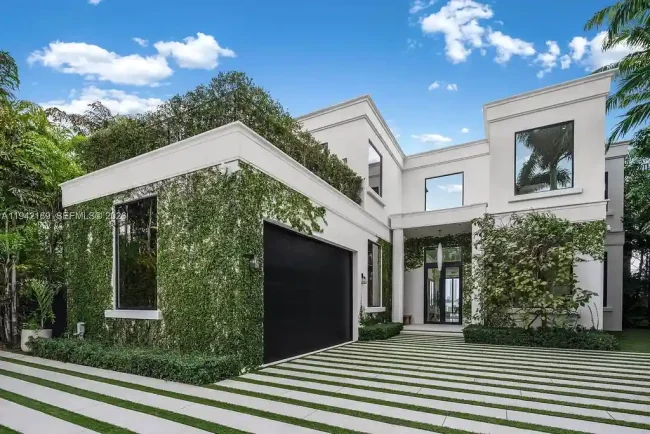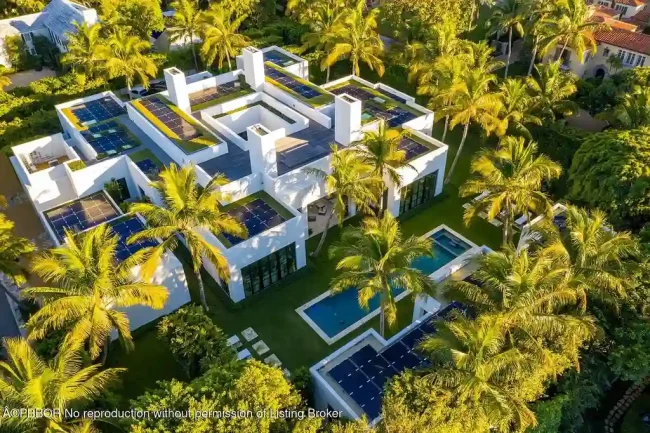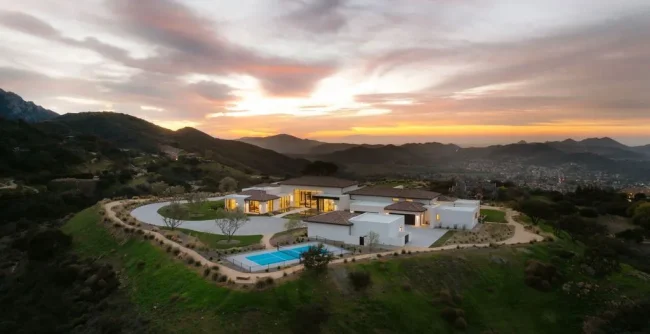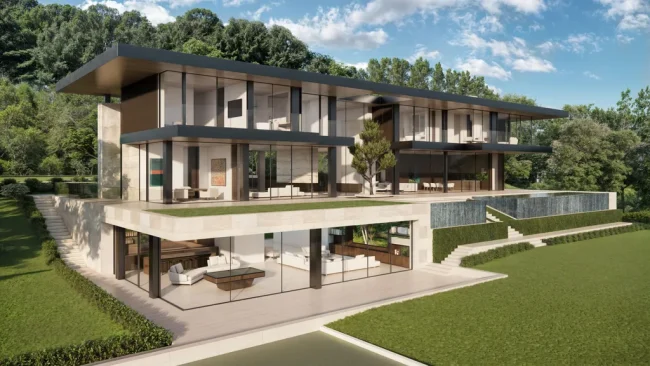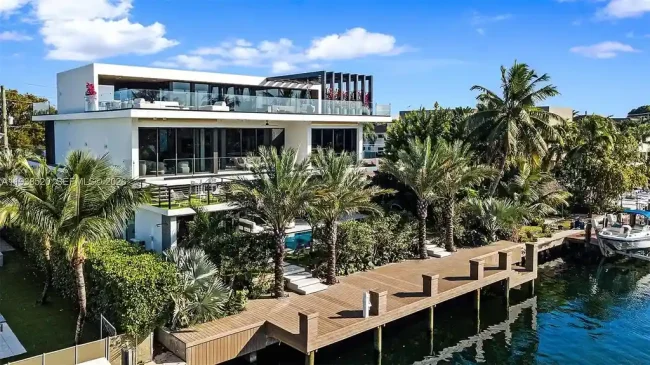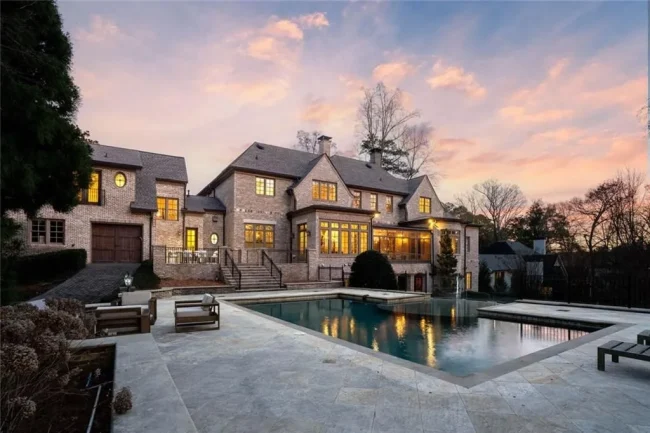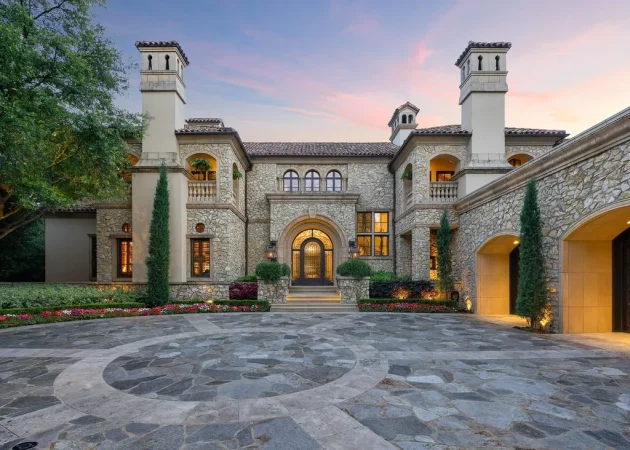Modern Indian Palace by Space Race Architects in Bhogpur
Architecture Design of Modern Indian Palace
Description About The Project
Discover a luxurious palatial residence Modern Indian Palace in Bhogpur, designed by Space Race Architects. This modern palace blends traditional Indian architecture with contemporary luxury, featuring a grand façade, opulent interiors, and serene landscaped pockets.
The Project “Modern Indian Palace” Information:
- Project Name: Modern Indian Palace
- Location: Bhogpur, Jalandhar, Punjab, India
- Project Year: 2021
- Built area: 13905 ft²
- Site area: 8954 ft²
- Designed by: Space Race Architects
A Grand Vision of Luxury and Craftsmanship
Designed by Space Race Architects, this palatial residence in Bhogpur is a stunning fusion of traditional Indian architectural elements and modern luxury. The design was envisioned to stand apart in a town where architecture is often perceived as just constructing a house rather than designing a home. With a client seeking an exclusive, high-end residence, the architects embraced the concept of old-world palaces and translated it into a contemporary masterpiece.
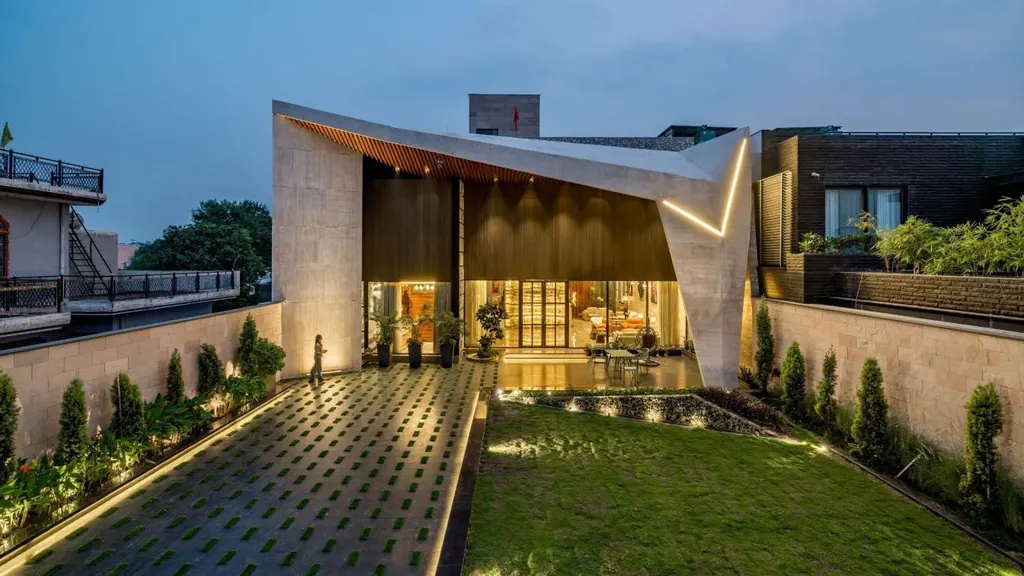
“We wanted to create more than just a house—we wanted to craft an experience that embodies grandeur, privacy, and a deep connection to nature,” the architects shared with Luxury Houses Magazine.
Monumental Façade: A Work of Art
The façade of this residence is a striking blend of Italian stone cladding, dark wooden offsets, and intricate lighting. Inspired by the scale and grandeur of historic palaces, the design creates an immediate “wow” effect for visitors.
✔ High Boundary Walls: The 5099 sq. ft. plot features towering palatial-style boundary walls for security and privacy.
✔ Illuminated Walkways: Thoughtfully designed stone pathways with decorative lighting create a mesmerizing nighttime ambiance.
✔ North-Facing Openness: Expansive glass openings flood the interiors with natural light, ensuring a bright and airy atmosphere.
✔ Sacred Element: A vertical Gwalior stone engraving of “Jai Shri Ram” near the main entrance offers a spiritual welcome to guests.
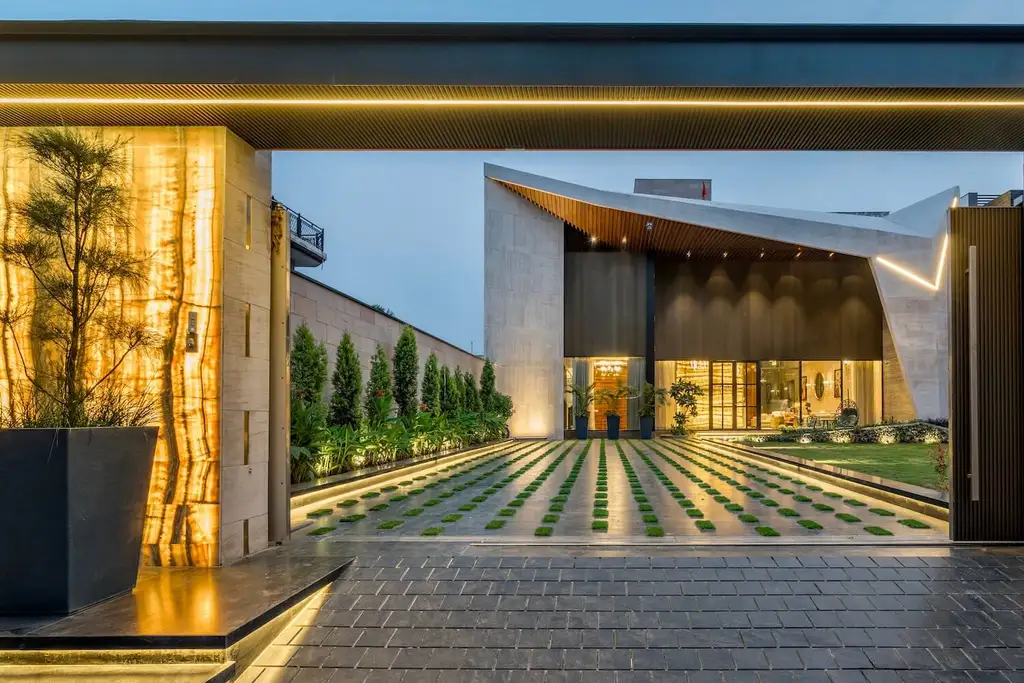
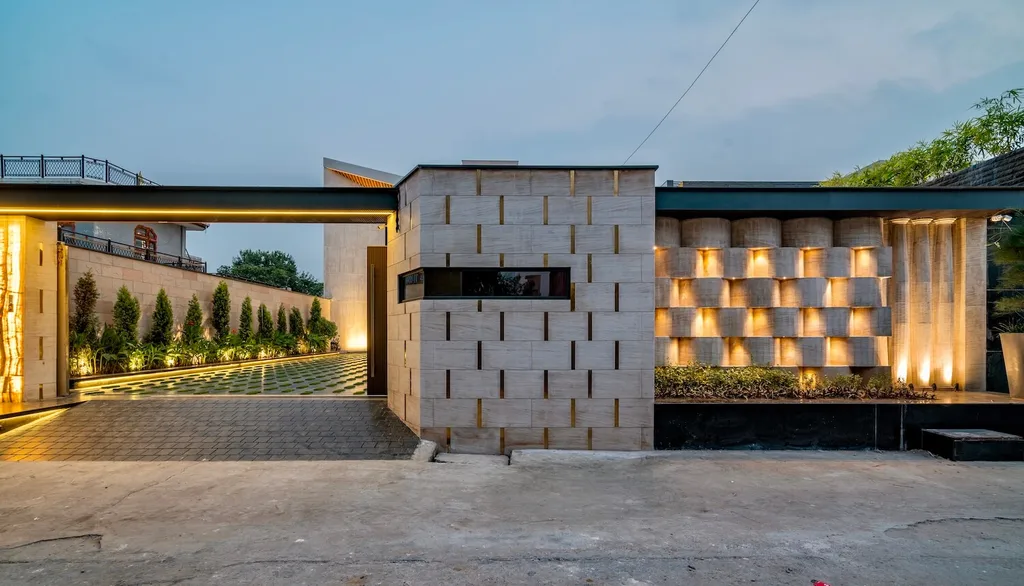
“The intricacy of the façade and its sheer scale were a challenge for local contractors, but through meticulous craftsmanship, we set a new standard for luxury homes,” the design team remarked.
SEE MORE: Alma Switch House by Brooks + Scarpa, A Modern Courtyard Haven
Harmonious Spatial Layout
The house follows a thoughtfully structured layout, balancing formal and informal spaces while ensuring privacy and comfort.
✔ Ground Floor Design:
Grand formal and informal living areas with double-height ceilings.
A spacious dining area and a rear-facing kitchen, maximizing daylight through an east-facing service corridor.
Two luxurious bedrooms, each with private landscaped pockets to connect with nature.
✔ Upper Floor Configuration:
Three master bedrooms, each featuring expansive wardrobes, dressing areas, and serene green spaces.
A stunning hallway, where a sculptural spiral staircase in white and black marble becomes the focal point.
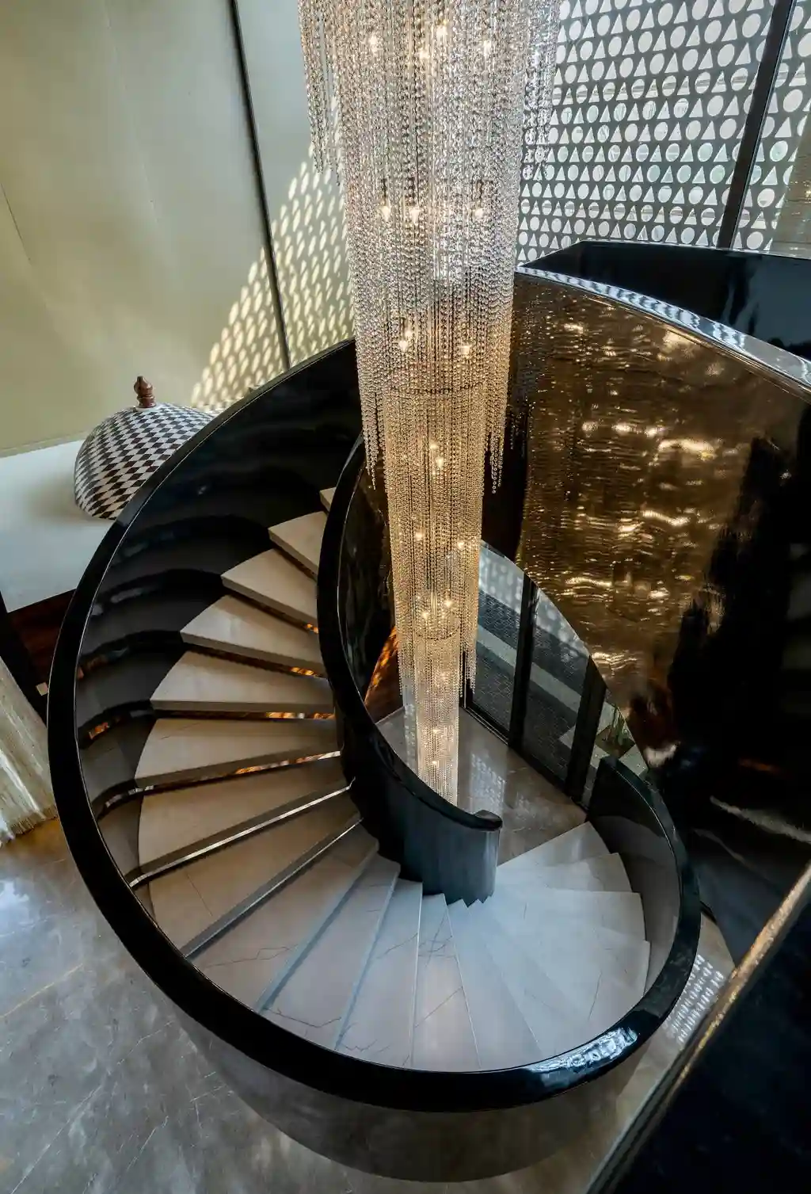
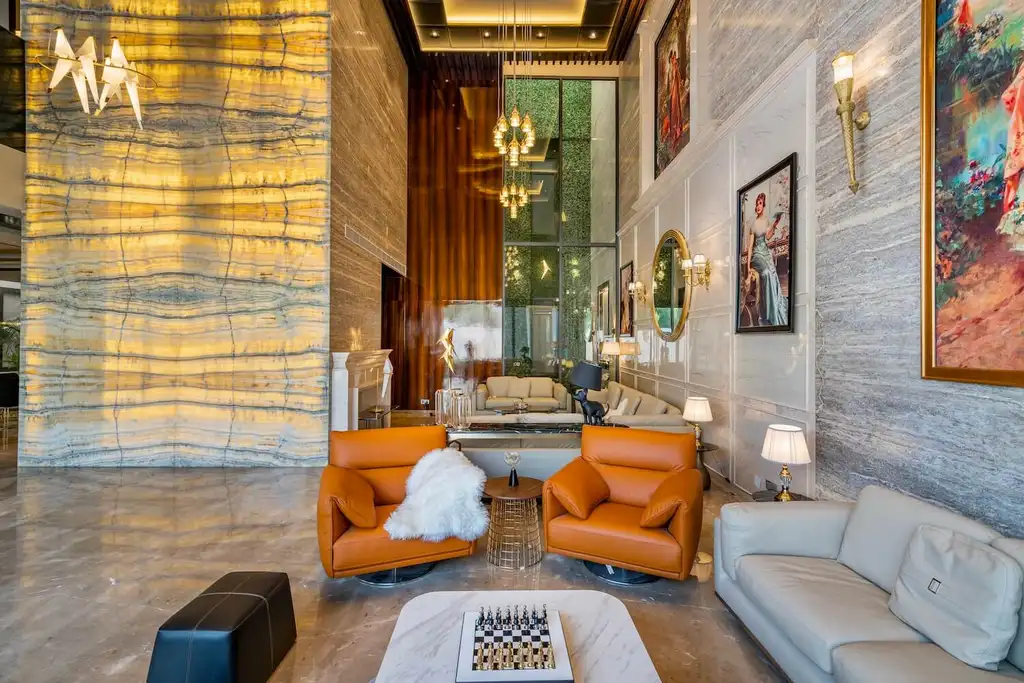
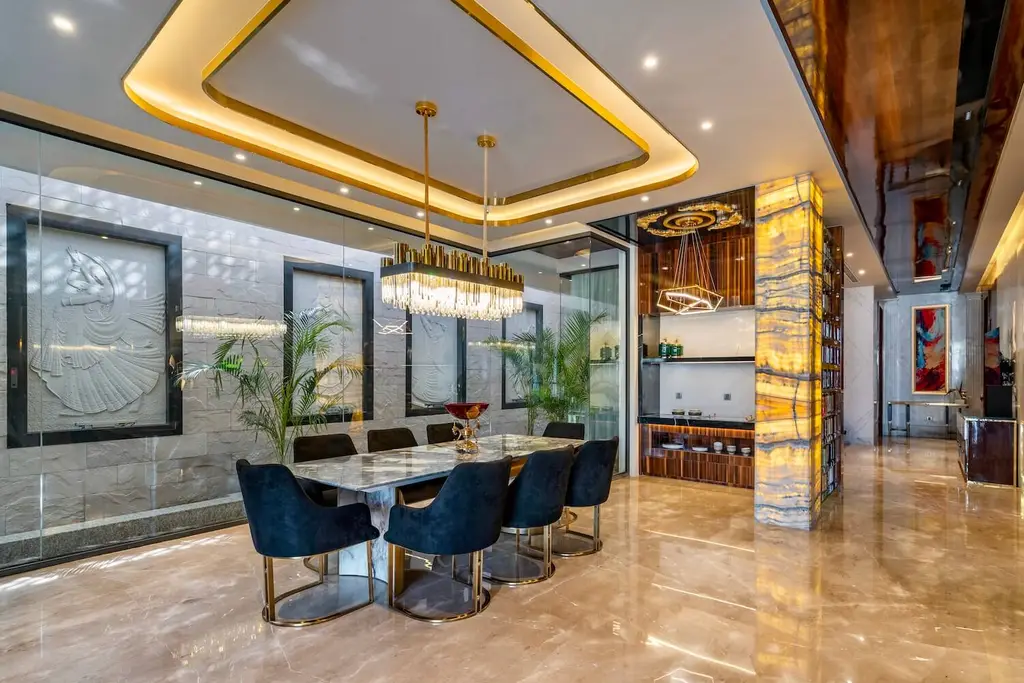
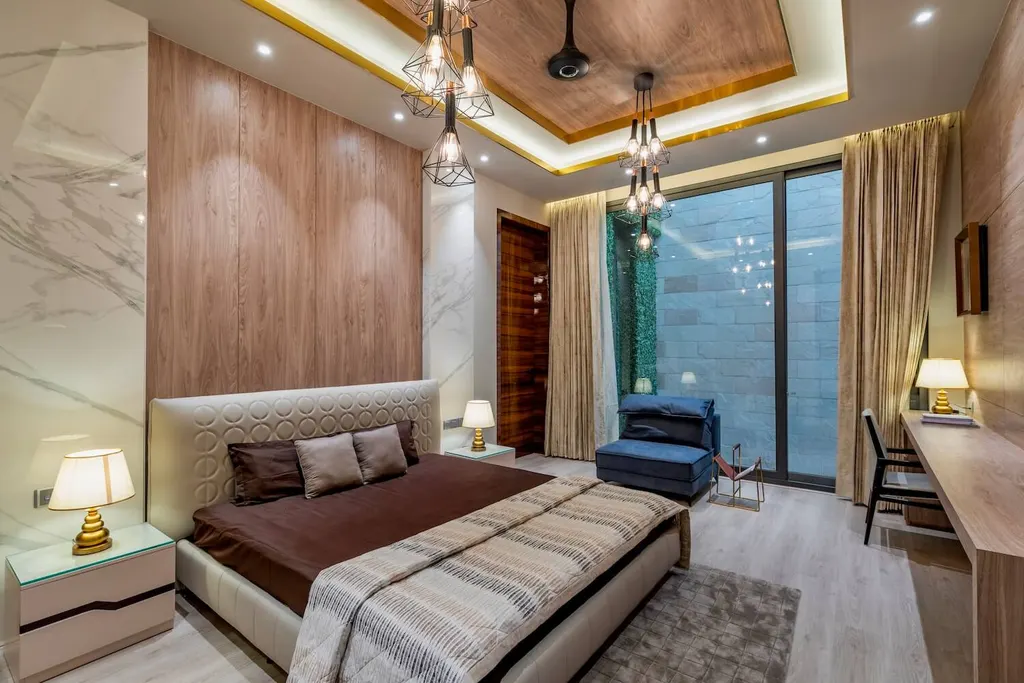
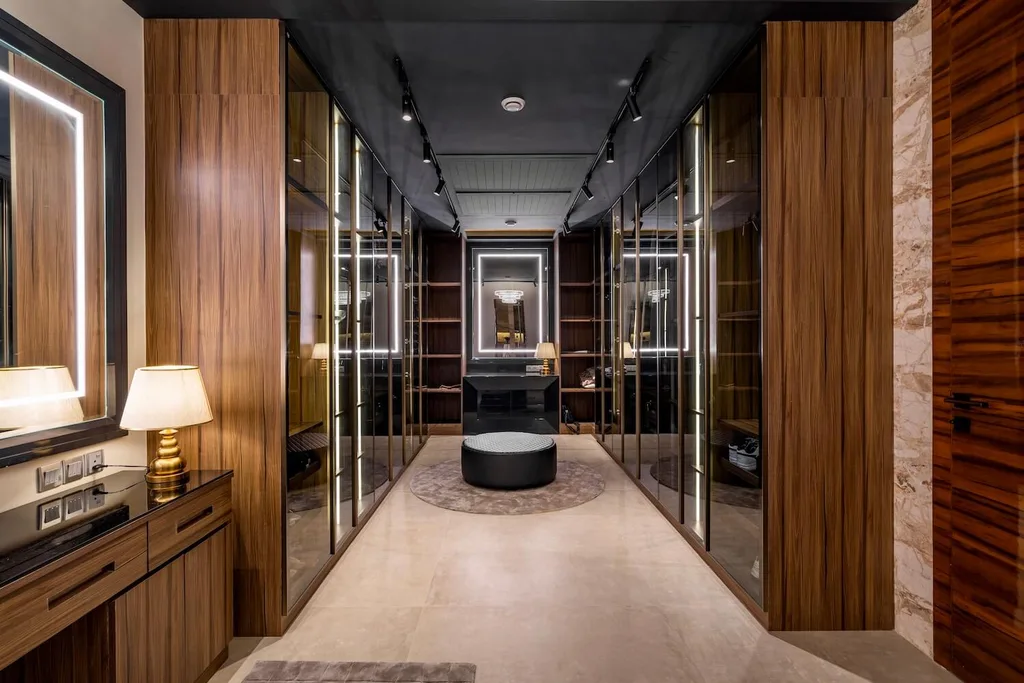
“The house is designed to integrate natural light into every space, whether through skylights, glass cut-outs, or well-placed openings,” the architects explained.
SEE MORE: Guaimbê House by Schuchovski Arquitetura, A Modern Sanctuary in Curitiba
Blending Opulence with Functionality
Every element of the interior design reflects a balance between luxury, warmth, and functionality.
✔ Italian Stone-Clad Walls: Glossy, polished finishes create an elegant and sophisticated ambiance.
✔ Grand Chandelier Above the Staircase: A breathtaking sculptural chandelier enhances the vertical volume, adding a touch of timeless glamour.
✔ Bird-Shaped Decorative Lights: A unique feature bringing in the essence of nature indoors.
✔ Repetitive Single Lights: Used strategically to enhance spaciousness and highlight architectural details.
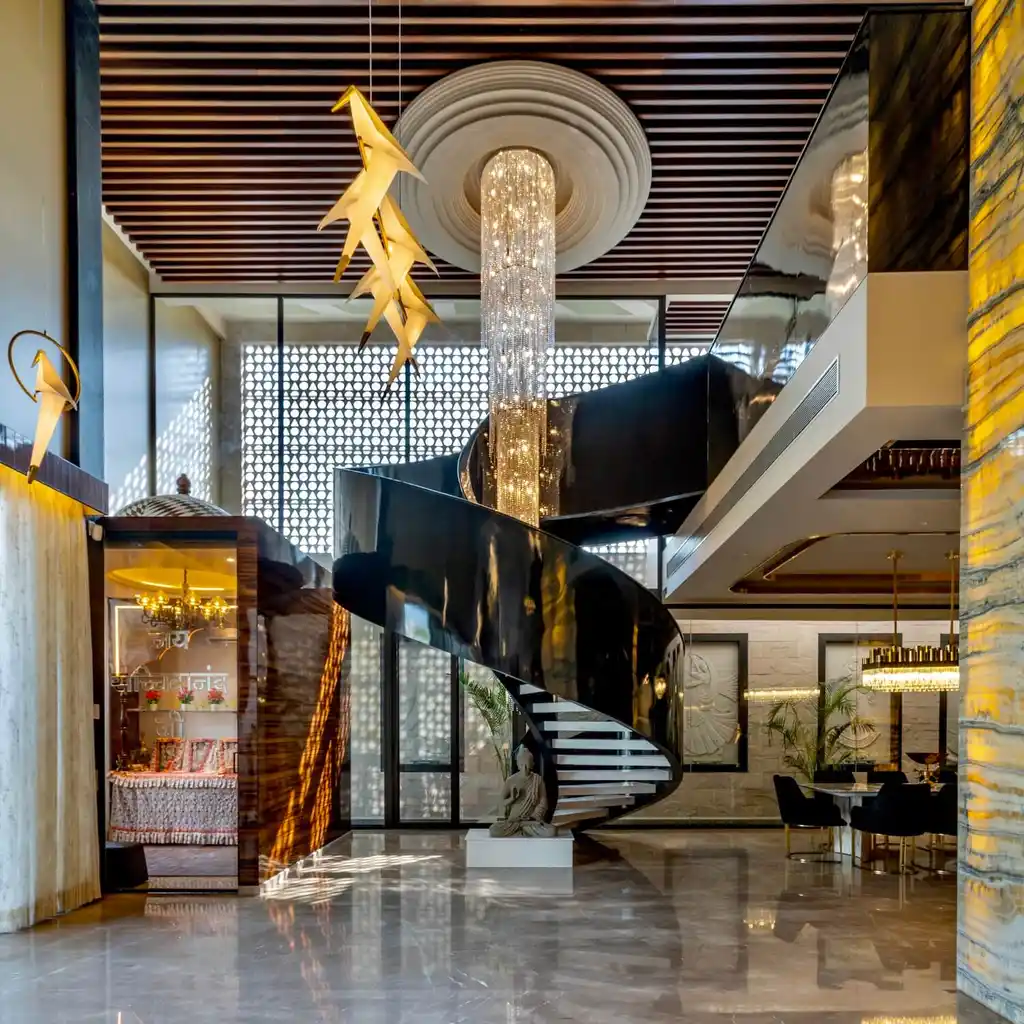
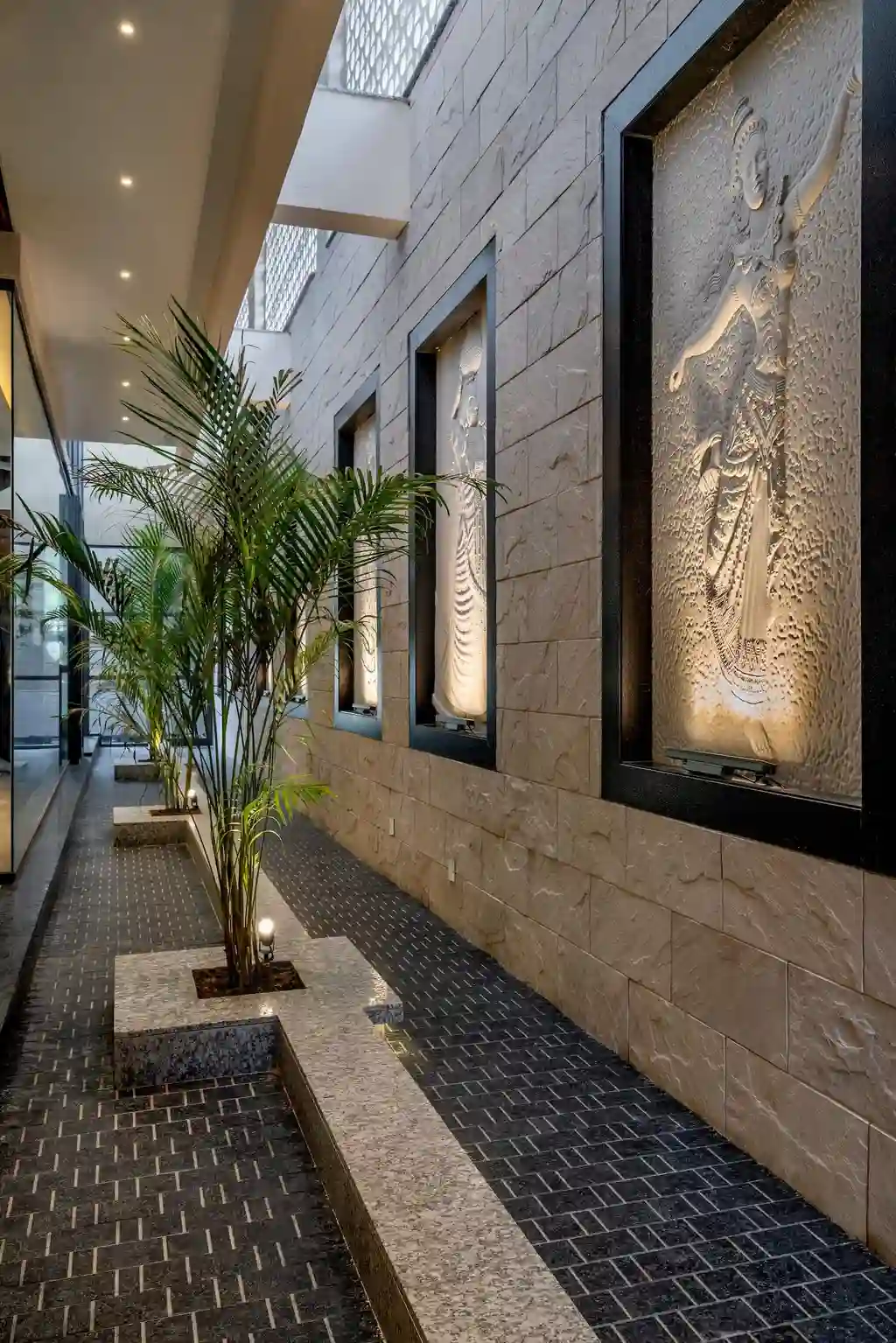
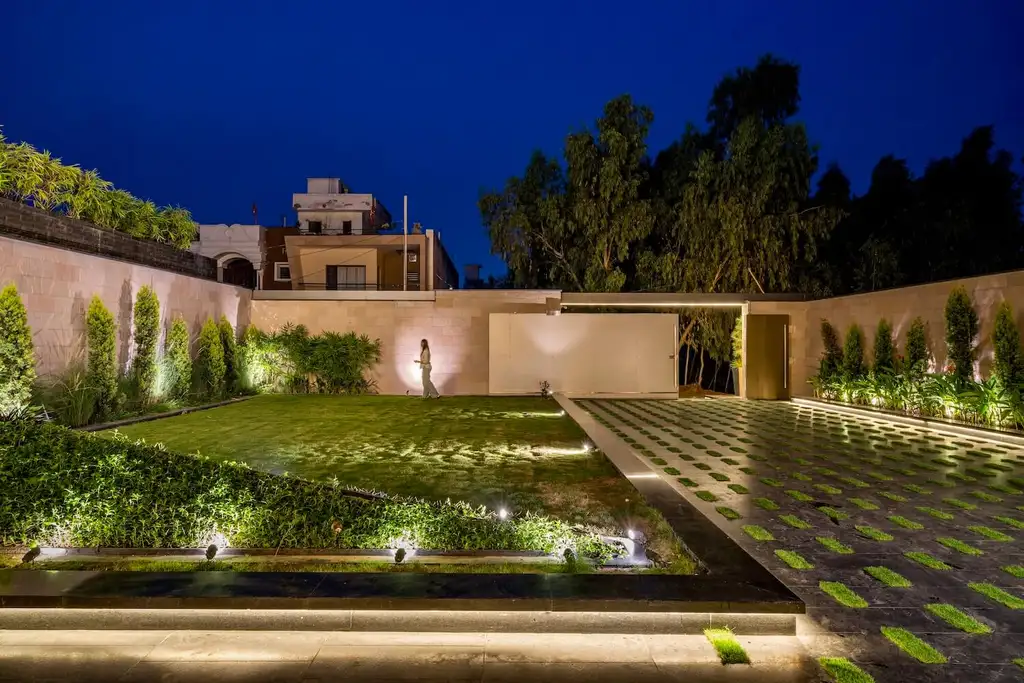
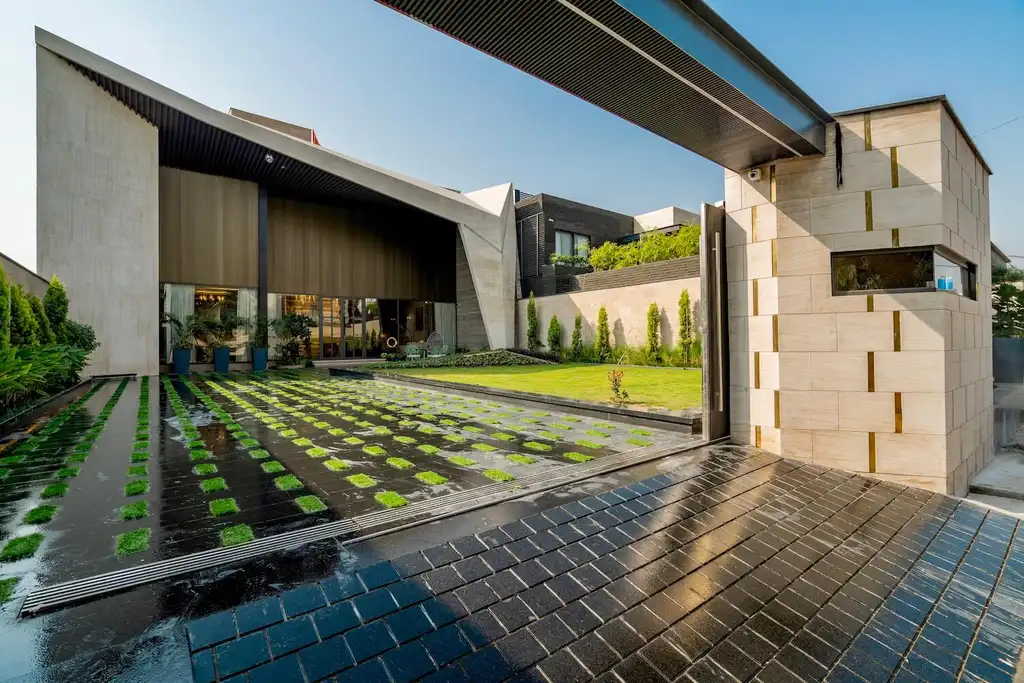
“This home is a reflection of transformation—an evolution of heritage into modern living, with every tilt and turn echoing timeless craftsmanship,” the architects concluded.
Photo credit: | Source: Space Race Architects
For more information about this project; please contact the Architecture firm :
– Add: 2, Ladowali Rd, Central Town, Jalandhar, Punjab 144001, India
– Tel: +91 94638 00008
– Email: enquiry@spaceracearchs.com
More Projects in India here:
- The Architects Den by Rainbow Designers & Associates, A Modern-Neoclassical Fusion
- The Hover House by VPA Architects, A Harmonious Blend of Form and Function
- The House on the Green by Crafted Spaces, A Serene Weekend Retreat in Hyderabad
- White House, Minimalist Sanctuary in India by DADA Partners
- One Villa, Elegance and Serenity by Harkaran Boparai Studio
