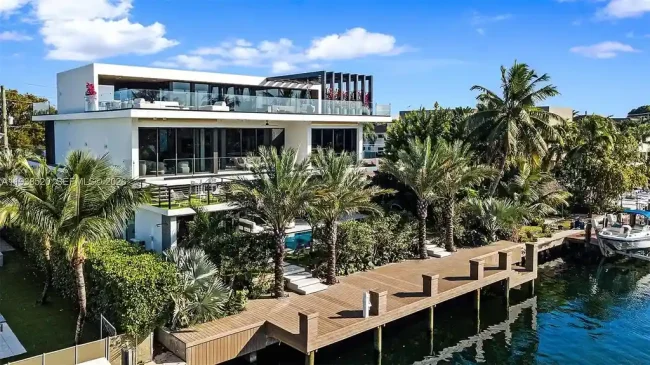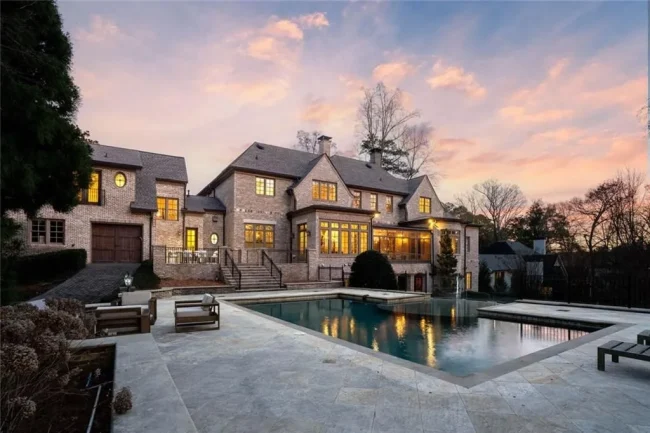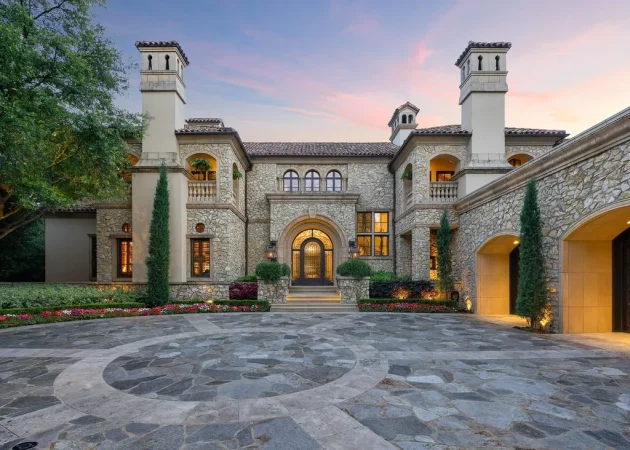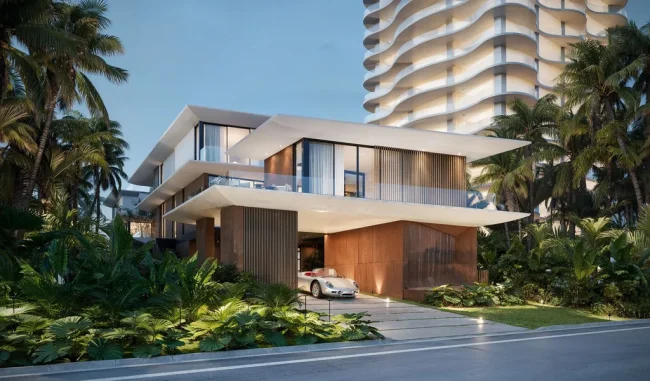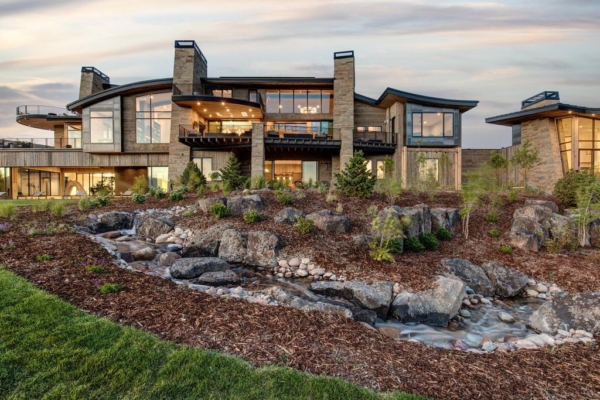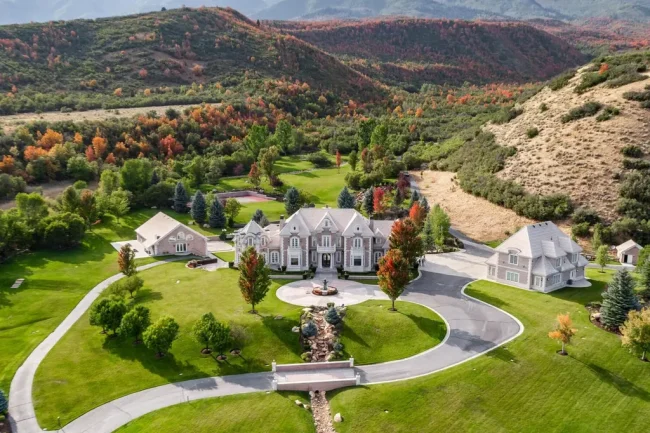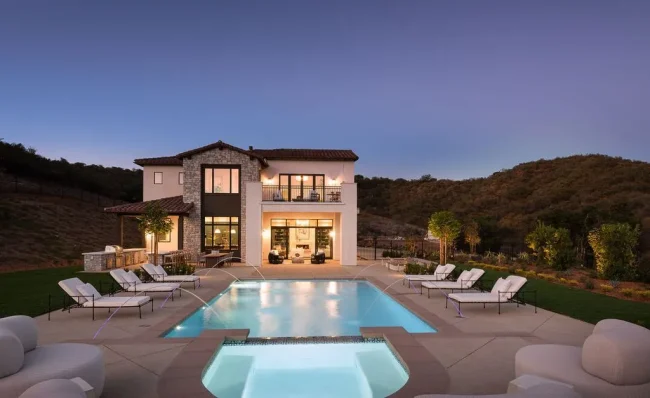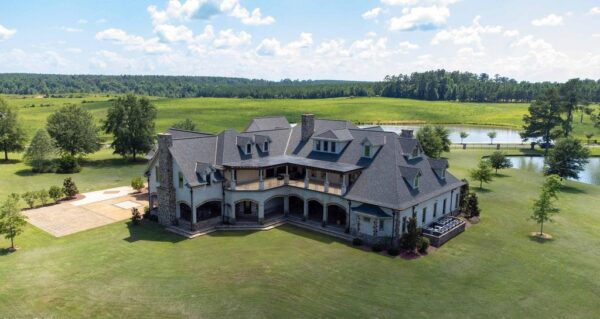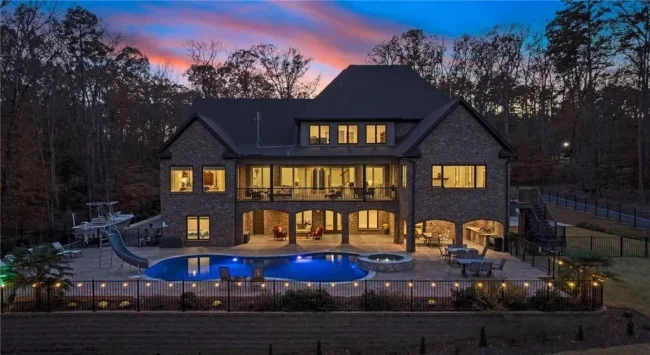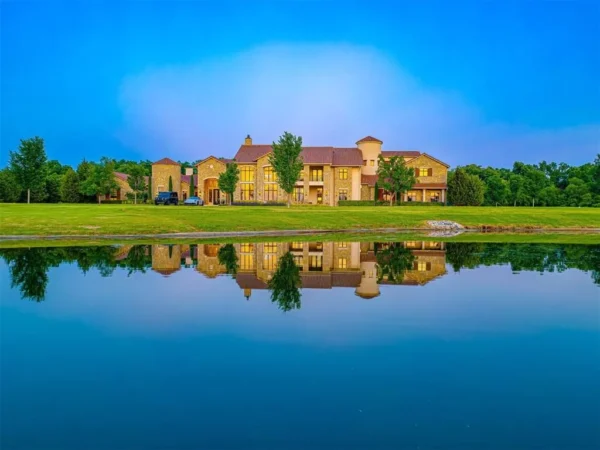Through the Layers House by Mawi Design, A Tranquil Urban Sanctuary in T. Nagar, Chennai, India
Architecture Design of Through the Layers House
Description About The Project
Explore Through the Layers House in T. Nagar, Chennai by Mawi Design, where spatial layering, biophilic design, and natural materials create a serene and intimate living experience.
The Project “Through the Layers House” Information:
- Project Name: Through the Layers House
- Location: Chennai, India
- Project Year: 2022
- Built area: 23,229 ft²
- Site area: 20,500 ft²
- Designed by: Mawi Design
Redefining the Shell with Spatial Layering
Situated in the bustling urban labyrinth of T. Nagar, Chennai, Through the Layers House emerges as a modern reinterpretation of an existing structure. The house sits on the far end of a triangular plot, with a design that frames a carefully paced first impression. The client’s brief was clear: create a tranquil residence that is deeply connected to nature while remaining simple, yet impactful. The result is a home that uses the principle of spatial layering to invite varying experiences within its spaces.

“The idea was to take the existing shell and redefine it entirely,” said the lead architect from Mawi Design. “We wanted to embrace the architectural heritage while pushing boundaries, creating depth through light, material, and nature.”
To achieve this vision, the structural grid of the original building was kept intact, but all other spatial elements were removed. The architecture was then carefully sculpted through the juxtaposition of space, void, and light. Openings and materials were layered strategically to create a seamless connection between spaces while enhancing the experience of movement throughout the house.

SEE MORE: Villa by the water by Albasini & Berkhout Architecture SLP, Canal-Side Serenity in Murcia, Spain
The Interplay of Light, Material, and Nature
A key architectural challenge was how to transform the mass of the structure, which could feel imposing, into something that spoke of serenity and openness. The solution lay in dividing the building into three distinct wings, with semi-open courts and gardens creating visual and functional separation. These gardens not only introduce natural light but serve as moments of pause that guide you through the home.

“We didn’t just want to build a house; we wanted to design an experience where every space leads to the next, creating a narrative of discovery,” the architect explained to Luxury Houses Magazine. “By breaking the mass into smaller volumes and integrating gardens and courtyards, we blurred the boundaries between the exterior and the interior, fostering a deeper connection with nature.”

SEE MORE: Old Westbury Residence by Mojo Stumer Associates, A Modern Architectural Marvel in Long Island
Conceptual and Perceptual Layering: Crafting the Experience
The design plays with two distinct forms of layering—conceptual layering and perceptual layering—to create depth and a sense of evolving space. Conceptually, the volumes are carefully arranged, using geometry and angles to break down the building into visually engaging parts. The house feels like it unfolds in sections, with courtyards acting as transitions and highlights, guiding the eye and enhancing the perception of space.

“We approached the massing of the house as a series of unfolding stories,” the architect noted. “Each courtyard serves a dual purpose—bringing light to the lower level while creating areas of rest and reflection. The main house’s form becomes secondary to the experience of the layers themselves.”
The perceptual layering is expressed vertically, in the sections, where the varying ceiling heights and the interplay between open, semi-open, and closed spaces create a dynamic flow. The courtyards become spaces of revelation, allowing glimpses of the garden, water, and sky, contributing to the overall tranquility of the home.

SEE MORE: Floreira House by Matheus Farah + Manoel Maia, A Verdant Minimalist Haven in Porto Feliz
Materiality and the Tropical Connection
The materials selected for the house enhance its seamless integration with the surrounding landscape. The pale alabaster tones of the house blend harmoniously with the warm, earthy tones of the laterite stone, reflecting the natural beauty of the site. Cold-cut cement finishes, along with a refreshing aqua hue in the pools, bring together the elemental themes of water, earth, and light.


“We chose materials that not only resonate with the environment but also tell a story,” said the architect. “The laterite wall, for instance, doesn’t just provide privacy—it is a natural air filter, cooling the house while visually connecting the spaces.”
Throughout the house, materials are never applied as superficial decorations but are inherent to the structure and function, guiding users’ experiences while maintaining an eco-conscious approach. Each element in the design contributes to the overarching goal of creating a home that feels both timeless and in tune with nature.



Functional Simplicity Meets Organic Elegance
Internally, Through the Layers House embraces a minimalist approach to the interiors, with clean, elegant spaces designed for ease and comfort. Furniture is chosen for its understated elegance, complementing the architectural features without competing for attention. The use of reclaimed wood and locally sourced materials adds warmth and authenticity to the space, while also reducing the home’s carbon footprint.

“We wanted the interior to be as calm as the exterior—simple, functional, and beautiful without distraction,” the architect explained. “The spaces are designed to breathe, where every corner invites you to pause and appreciate the connection with the natural world.”
The exterior landscape plays an integral role in the design, enhancing the overall experience. Tall, thick shrubs at the front of the house offer privacy, and the layout of the front gardens increases the visual appeal of the house as you approach. The internal courtyards, framed by textured stone and lush vegetation, serve as quiet retreats that invite calm and contemplation.
Photo credit: | Source: Mawi Design
For more information about this project; please contact the Architecture firm :
– Add: New No. 29 / Old No.14, Dhanalakshmi Ave 2nd Rd, Teachers Colony, Adyar, Chennai, Tamil Nadu 600020, India
– Tel: +91 44 4804 4492
More Projects in India here:
- Nirmay Villa by The Grid Architects Reconnects Architecture with Nature in Ahmedabad
- Aggarwal House by Space Race Architects, A Harmonious Blend of Tradition and Modernity in Jalandhar
- The Pastel House in Raipur by CDA Architects Reimagines Wellness-Driven Living Through Biophilic Design
- Viswam Residence by N&RD, A Tranquil Hillside Retreat in Kottayam, Kerala

