Alhena House in Luz, Portugal by Mário Martins Atelier, A Contemporary Gem on the Algarve Coast
Architecture Design of Alhena House
Description About The Project
Alhena House by Mário Martins Atelier in Luz, Portugal blends coastal geometry, light, and luxurious minimalism in a design fully attuned to its Atlantic setting.
The Project “Alhena House” Information:
- Project Name: Alhena House
- Location: Luz, Lagos, Portugal
- Project Year: 2019
- Designed by: Mário Martins Atelier
A Light-Sculpted Home Anchored in the Algarve Coastline
Set on a privileged clifftop site in Luz, Lagos, Alhena House by Mário Martins Atelier is a residence that balances boldness with serenity, forging a seamless connection between land, sea, and sky. Named after the star Alhena from the Gemini constellation, the home reflects celestial clarity in both its material composition and architectural gesture.
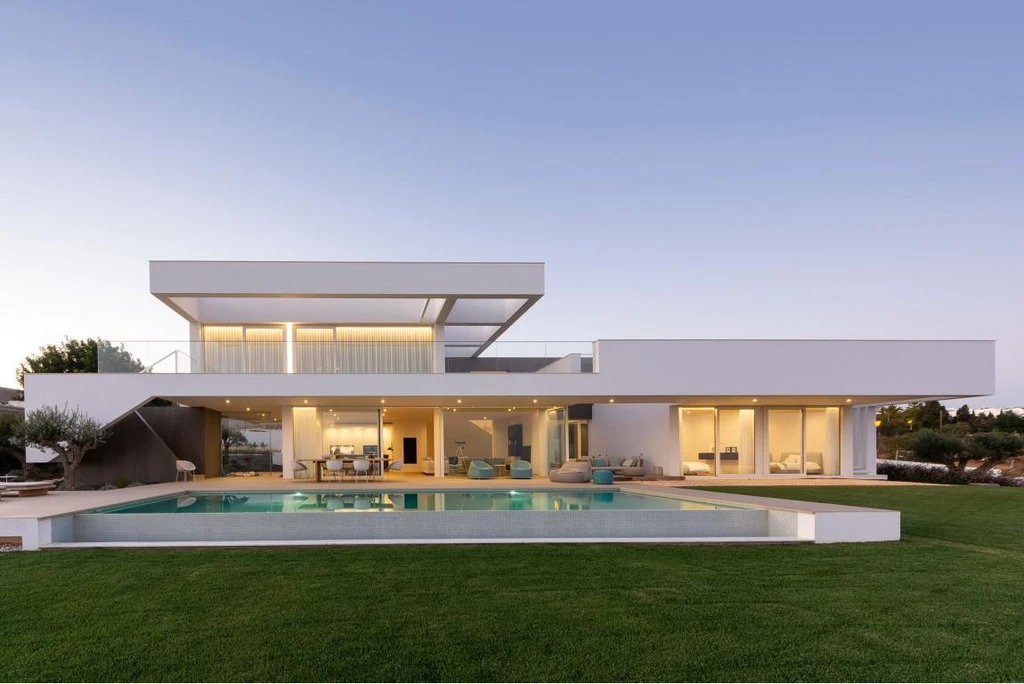
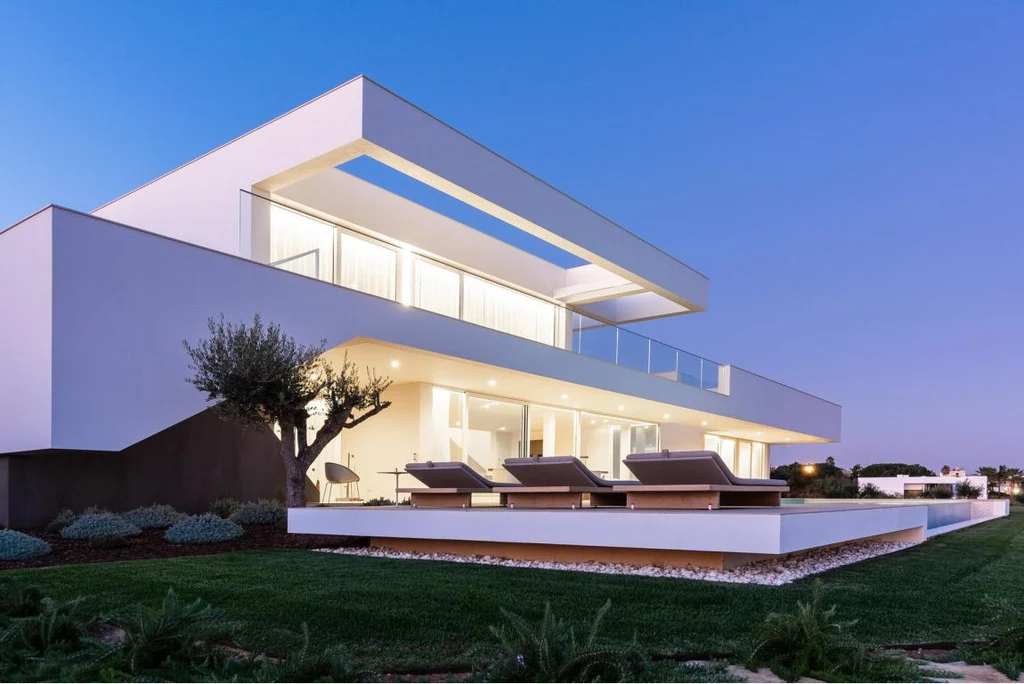
“We were inspired by the constancy of the horizon and the Atlantic breeze,” says Mário Martins, principal of the atelier. “Alhena House needed to mirror the vast openness of its context while offering moments of privacy and retreat.”
Geometry in Harmony with Nature
The house is defined by long horizontal lines that echo the ocean’s edge, with strong volumes softened by generous glazing and floating overhangs. Its sculpted forms open toward the sea and close off to the street, ensuring uninterrupted views and tranquil living spaces. The design is rooted in a minimalist language, but one that still embraces warmth and human scale.
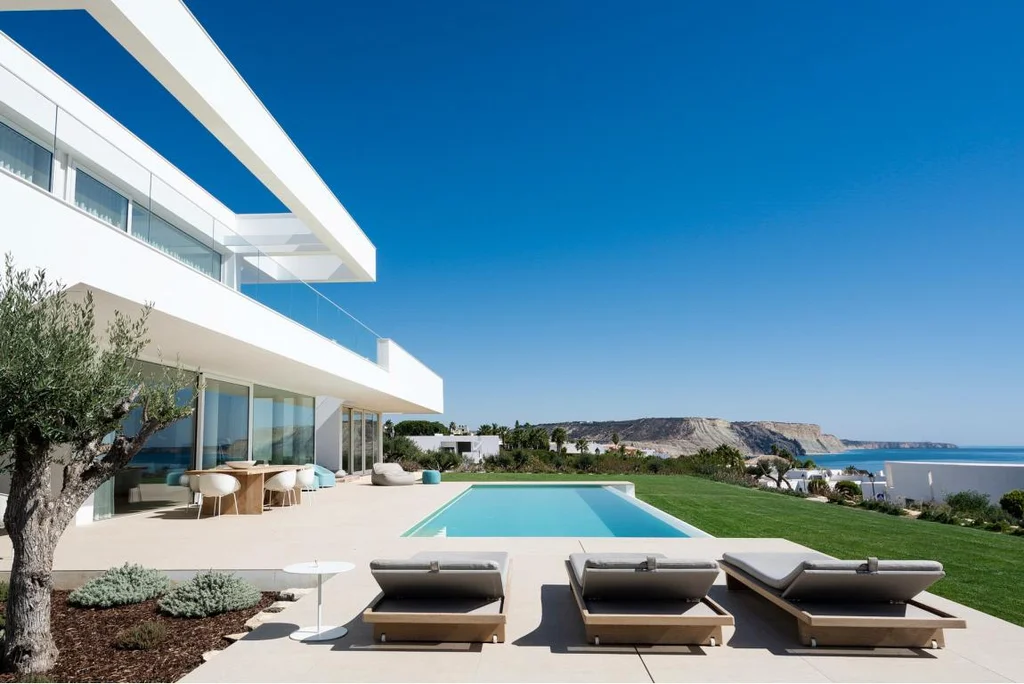
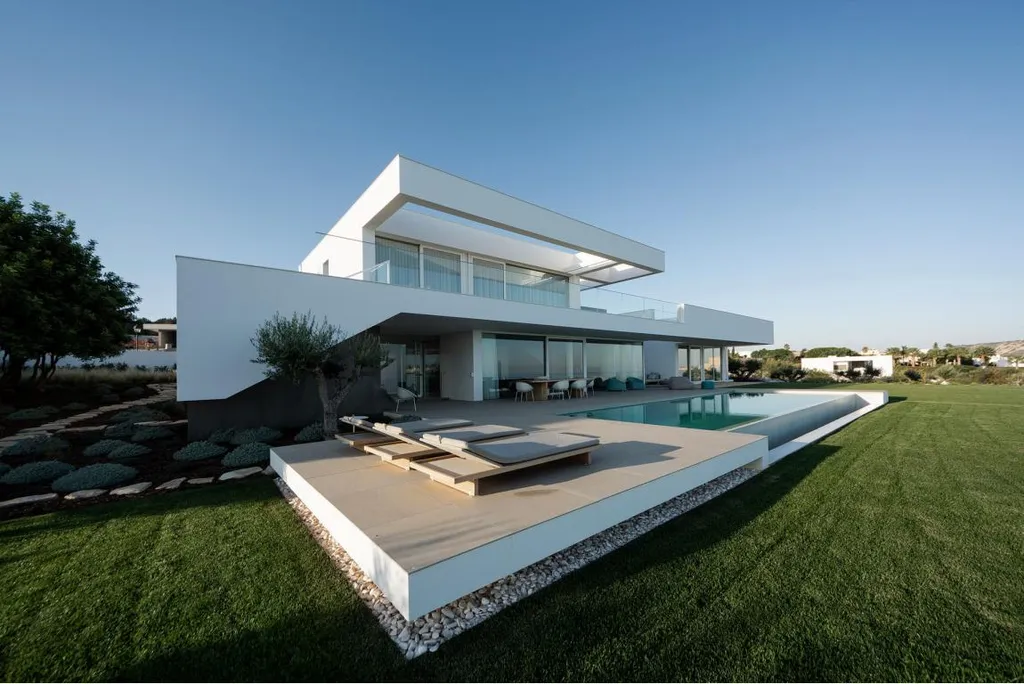
“The volumes are dynamic yet restrained,” Martins explains. “We wanted to frame the landscape without overpowering it.”
The layout is organized around a central axis, with public areas to the west and private quarters to the east. A courtyard interweaves the spaces, creating a constant dialogue between indoors and outdoors. This orientation also maximizes cross-ventilation and solar performance.
Materials, Light, and the Atlantic Palette
Alhena House makes strategic use of natural materials—plastered white walls, warm wood details, glass, and locally sourced stone—to root the building in the regional identity of southern Portugal. Throughout the day, these materials respond to light and shade, creating a meditative rhythm across surfaces.
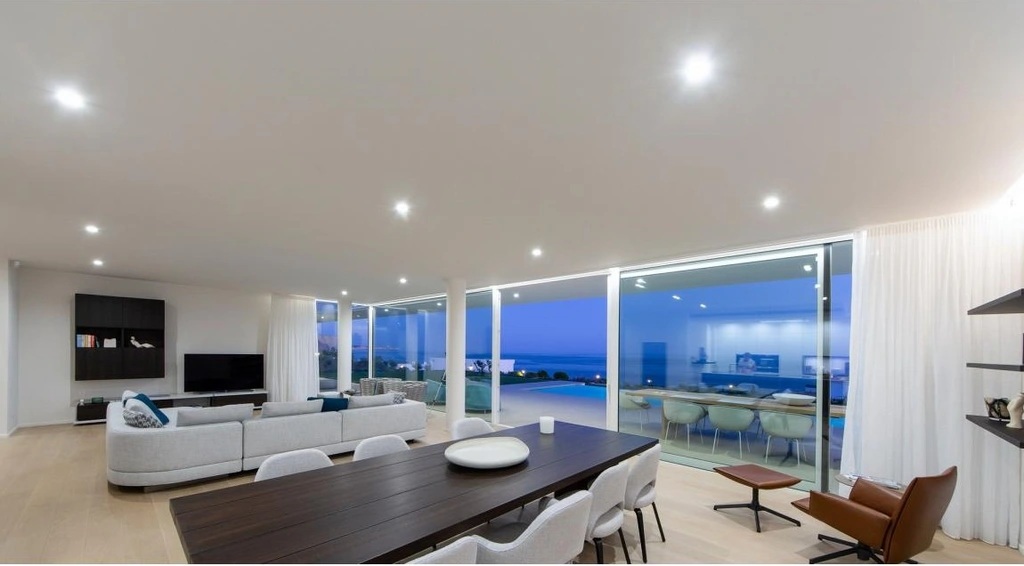
“Each room was designed to celebrate a different quality of light,” Martins says. “We carefully studied the sun’s path to guide how spaces breathe, glow, and shelter.”
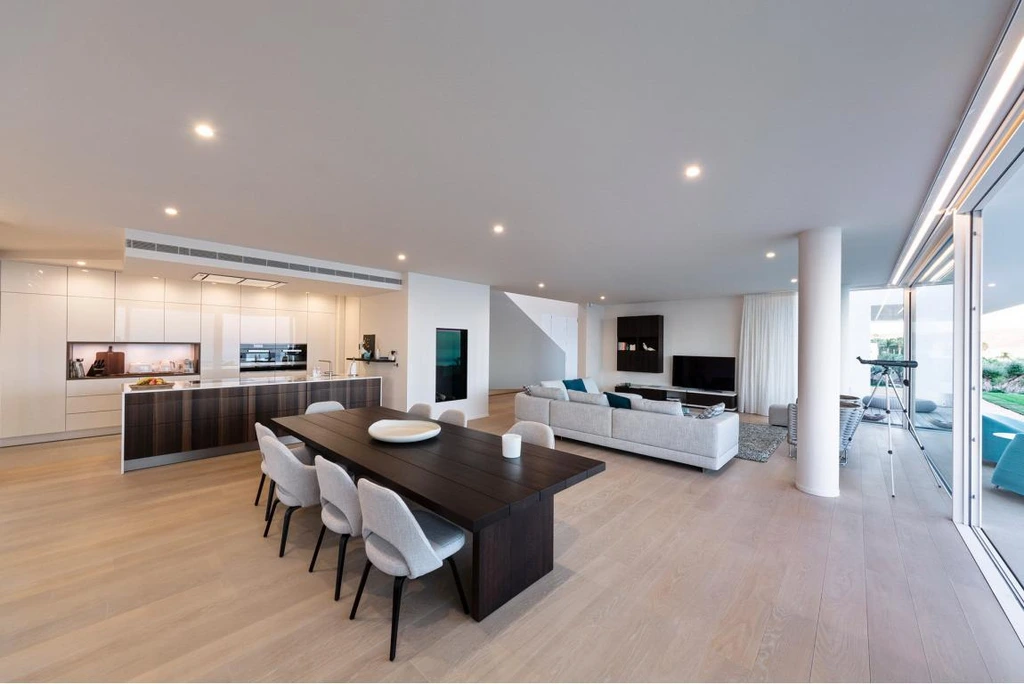
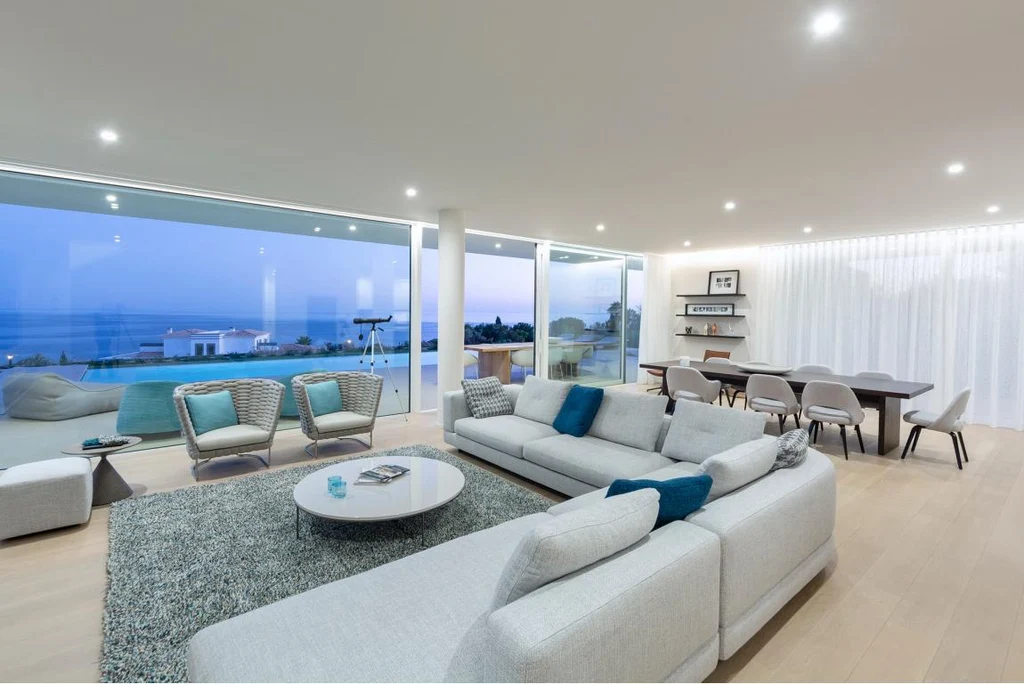
The living and dining rooms open fully onto a wide terrace, creating an unobstructed transition to the infinity pool and garden. The pool, perfectly aligned with the horizon, becomes a reflective extension of the ocean beyond.
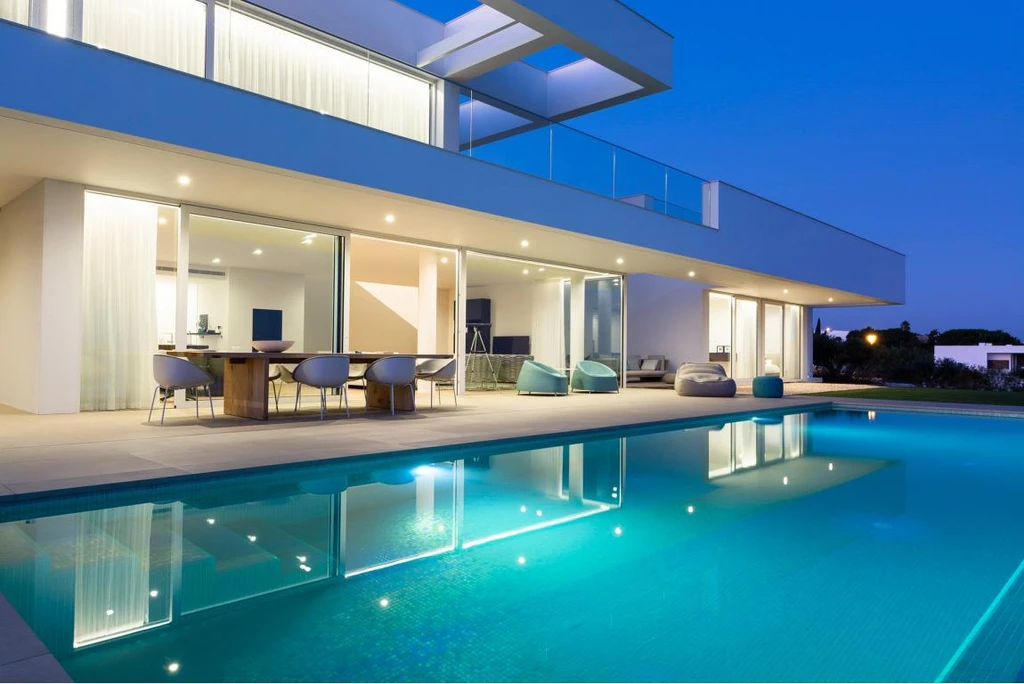
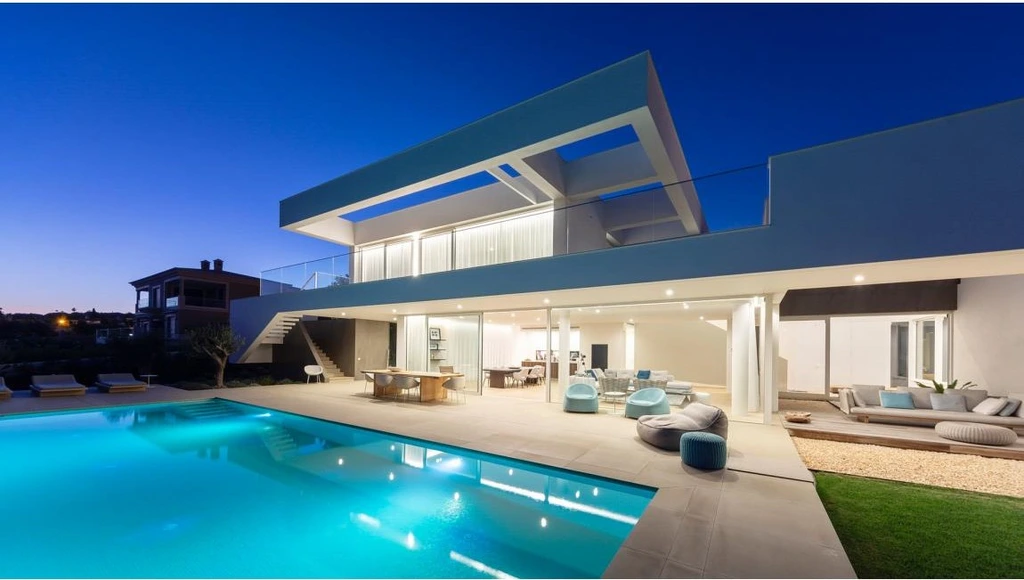
SEE MORE: KPR3 House by Ezequiel Farca Studio Blends Architecture and Nature on the Coast of Punta Mita
A Place to Pause and Contemplate
Inside, the interiors are subtle and tactile. Light-toned wood, seamless built-ins, and natural stone floors unify the space with a quiet elegance. Bedrooms are positioned to ensure privacy while still offering framed glimpses of the water. Bathrooms continue the design’s material consistency, combining warm textures with crisp lines.
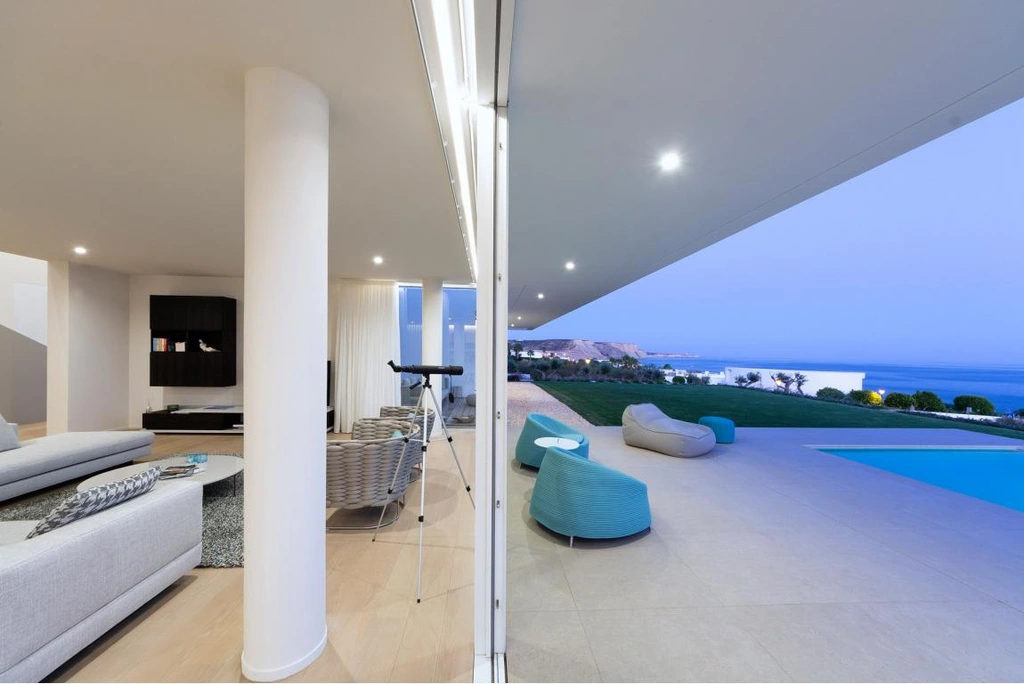
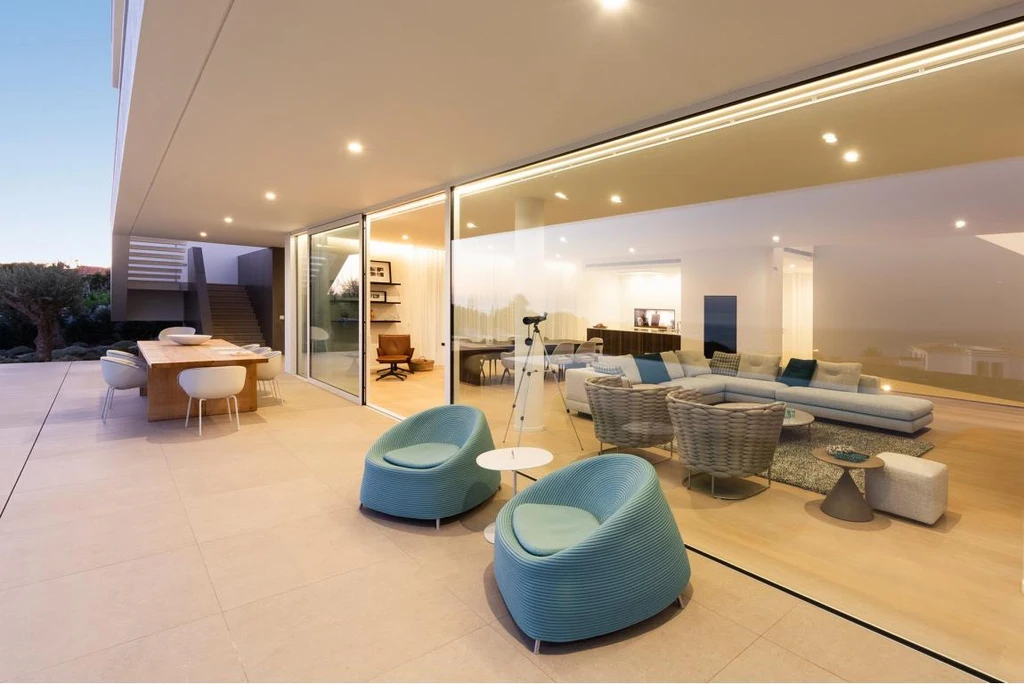
“We didn’t want luxury to be loud,” Martins reflects. “Instead, we sought refinement through clarity—of space, of proportion, and of purpose.”
As one moves through the house, a recurring architectural motif is revealed: layered thresholds that gradually unveil the ocean, creating a sense of discovery and introspection.
SEE MORE: Getty View House by IR Architects, A Sculptural Retreat Overlooking Los Angeles
Contextual Elegance by the Sea
Above all, Alhena House is a place of calm and contemplation—a residence that doesn’t impose itself on the land but quietly harmonizes with it. It’s a house where architecture becomes a lens for living with the landscape, where every space draws attention to what truly matters: light, air, view, and silence.
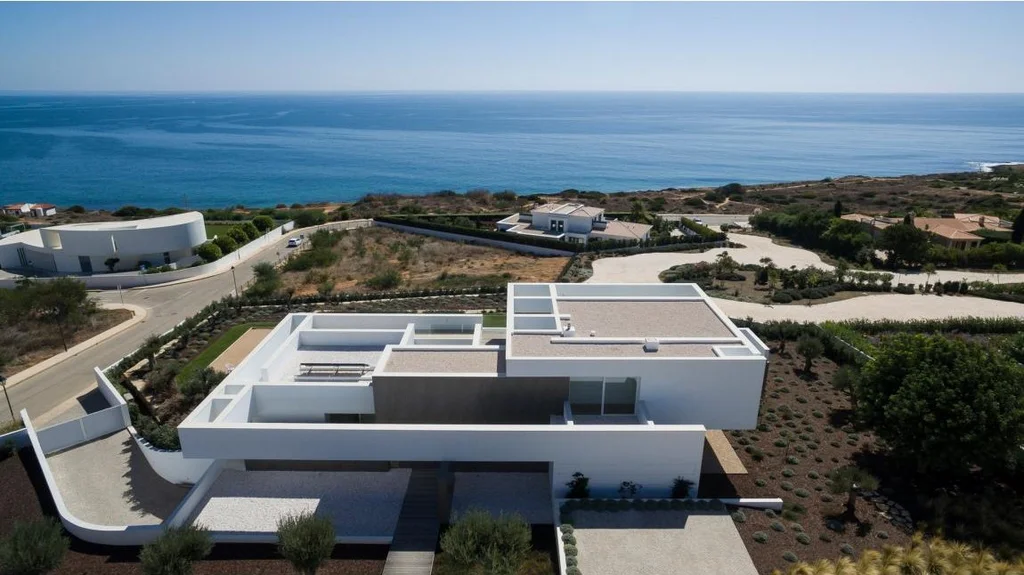
“Architecture should not be a barrier between the user and the environment,” concludes Martins. “Alhena House is an invitation to inhabit the coastline—to live with it, not against it.”
Photo credit: | Source: Mário Martins Atelier
For more information about this project; please contact the Architecture firm :
– Add: R. Francisco Xavier Ataíde de Oliveira Lote 31, 8600-775 Lagos, Portugal
– Tel: +351 282 768 095
– Email: geral@mariomartins.com
More Projects in Portugal here:
- SkyBase One House, Unique design by Bespoke Architects
- Áurea Housing, A Geometric Harmony in Nature by stu.dere
- House in Cascais in Portugal by OPENBOOK Architecture
- Dorfler House by Vitor Vilhena Arquitectura, A Sculptural Tribute to the Sea
- HC House in Portugal by Inception Architects Studio































