House Da Silva by Metropole Architects, Where Geometry Meets Ocean Calm on the KwaZulu-Natal Coast
Architecture Design of House Da Silva
Description About The Project
Discover House Da Silva by Metropole Architects—a bold coastal home in KwaZulu-Natal, South Africa that blends strong geometry, open-plan living, and fluid interaction with the ocean view.
The Project “House Da Silva” Information:
- Project Name: House Da Silva
- Location: South Africa
- Designed by: Metropole Architects
Sculpting Space with Structure and Sensitivity
Set against the backdrop of South Africa’s KwaZulu-Natal coastline, House Da Silva by Metropole Architects is a dynamic interpretation of tropical modernism. The residence is characterized by its bold, linear forms, elevated steel structures, and seamless interaction with the environment—crafted not only for coastal resilience but also to celebrate the outdoors as an integral part of everyday life.
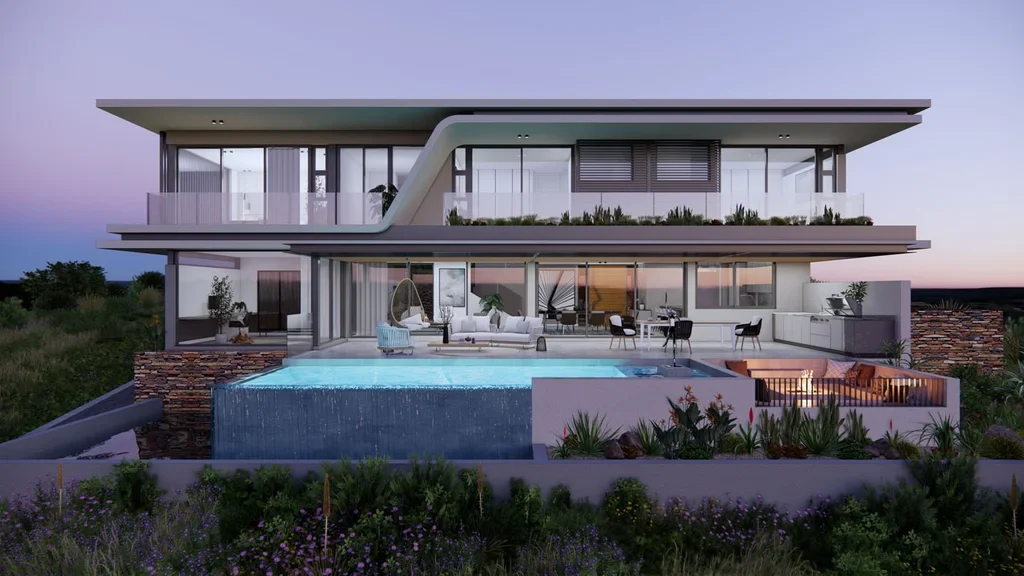
“We envisioned the house as a series of clean, sculptural volumes that interact with each other and the site in a meaningful way,” said Metropole Architects in a statement to Luxury Houses Magazine. “It’s not just a building—it’s a response to its coastal environment.”
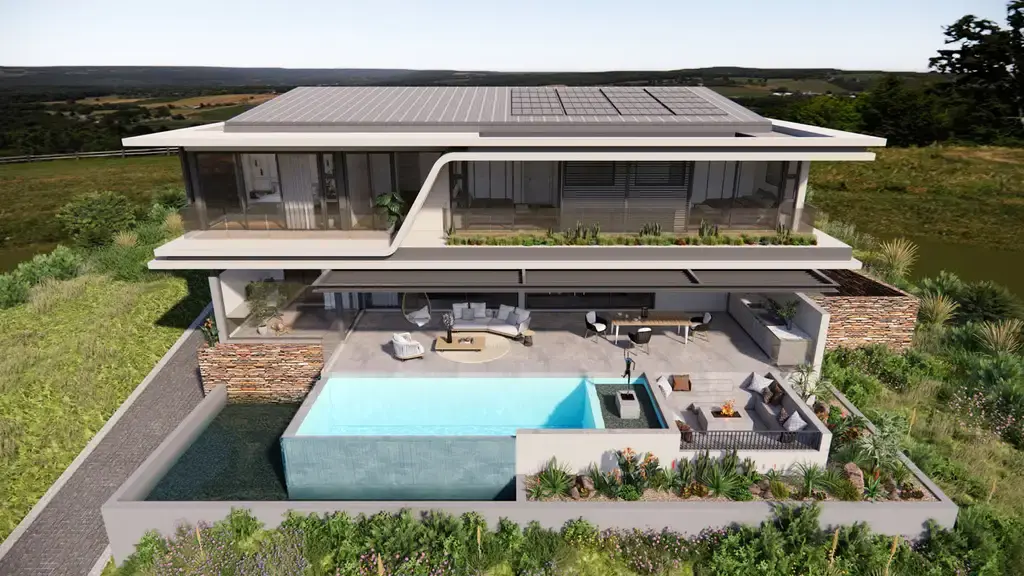
The result is a residence that offers both visual drama and genuine functionality, embracing wind, sun, and view through architecture that breathes and adapts.
SEE MORE: Casa 3P by Mário Martins Atelier Melds Geometry, Light, and Landscape on the Algarve Coast
Elevated Design for a Coastal Climate
Built on a sloping site within a secure coastal estate, the house is perched atop a raised platform. This elevation provides not only protection from the elements but also uninterrupted views of the Indian Ocean. A steel-frame superstructure—exposed and celebrated—supports cantilevered roofs that hover over the living spaces, reinforcing the lightness of the design.
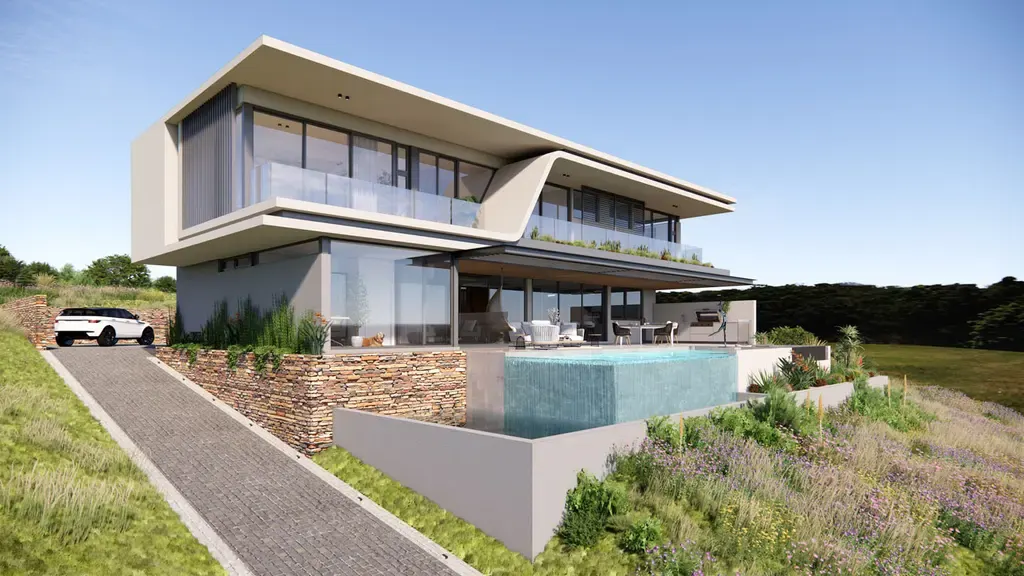
“Our use of a steel skeleton allowed for generous spans and minimal internal supports,” the architect explained. “This gave us freedom to open up the interiors completely to the view, and blur the line between shelter and scenery.”
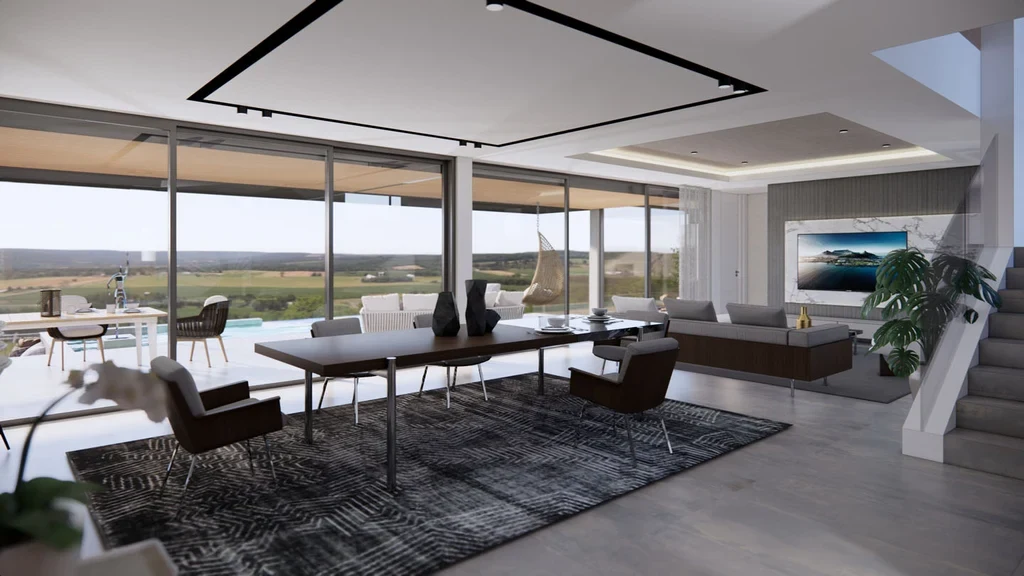
The main living pavilion is open-plan, with floor-to-ceiling glazing on the ocean-facing façade. Large sliding doors retract to merge interior and exterior into one continuous space, with deep overhangs providing natural shading throughout the day.
SEE MORE: MN Villas by SAOTA, A Harmonious Fusion of Arabic Heritage and Contemporary Living in Dubai
A Home That Breathes, Flows, and Connects
Inside, the materials palette reflects a modern, coastal sensibility: polished concrete floors, timber accents, and white-painted structural steel lend warmth and clarity. A neutral tone anchors the interiors while allowing the vibrant seascape beyond to take center stage. Circulation flows effortlessly, guided by axial alignment and visual transparency.
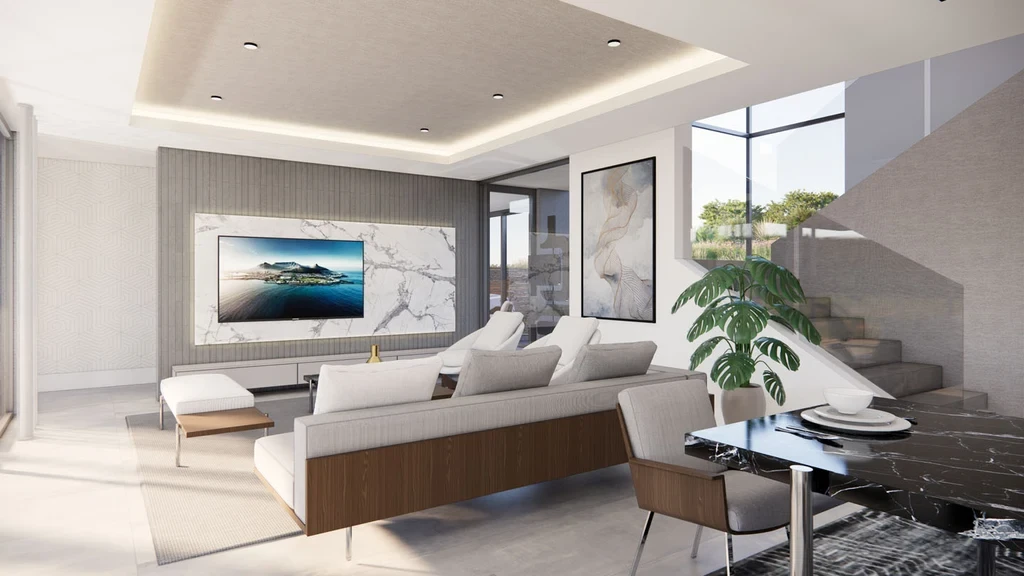
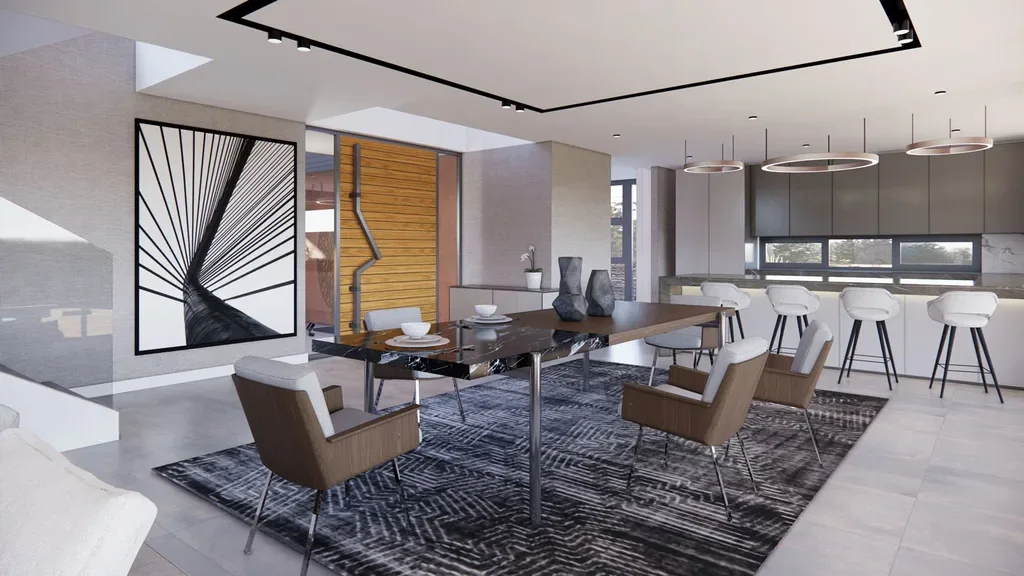
“We aimed to create a home where every movement—from the front door to the pool deck—feels intuitive,” the design team shared. “There’s a softness to the transitions that complements the boldness of the form.”
The bedrooms are arranged to ensure privacy yet remain visually and spatially linked to the main living volume. Carefully framed windows throughout the home encourage a constant dialogue with the sea, sky, and garden.
SEE MORE: BAAN O+O House by Junsekino Architect and Design, A Floating Retreat Rooted in Thai Landscape
Outdoor Living Reimagined
An expansive timber deck stretches across the seafront edge of the home, anchored by a dramatic infinity pool. This open-air space becomes a fluid extension of the living and dining zones, reinforcing the architects’ commitment to an integrated indoor-outdoor lifestyle.
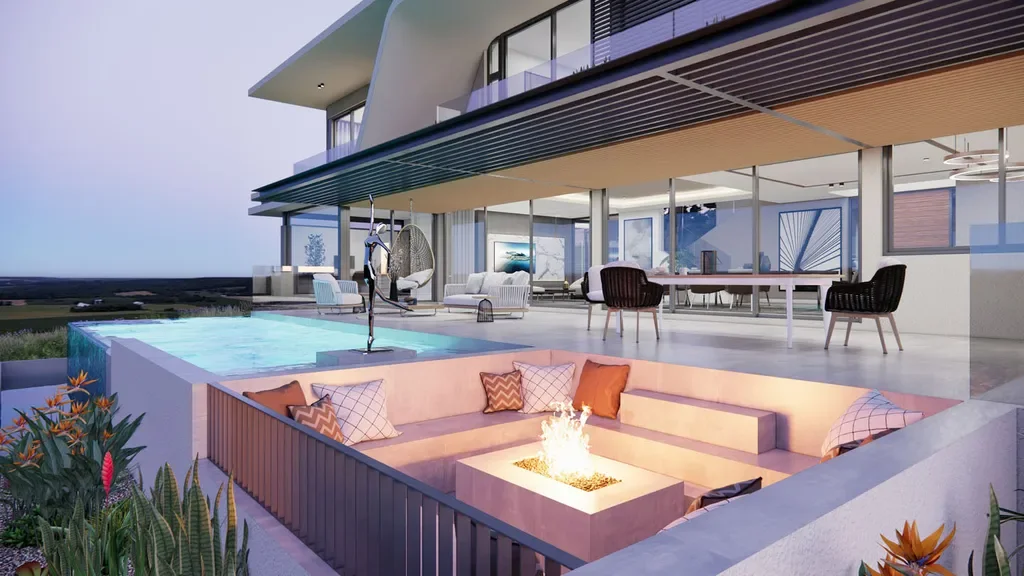
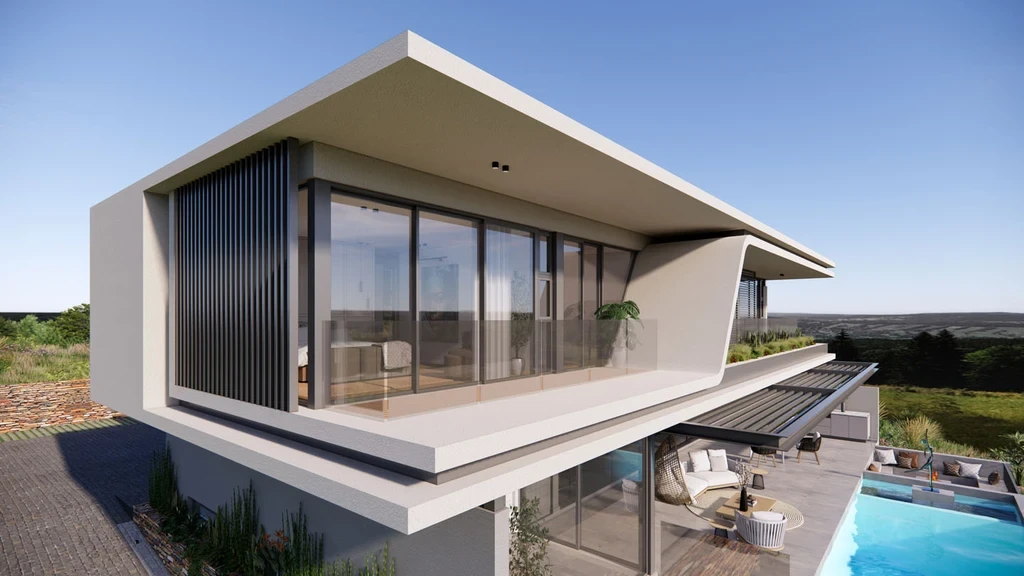
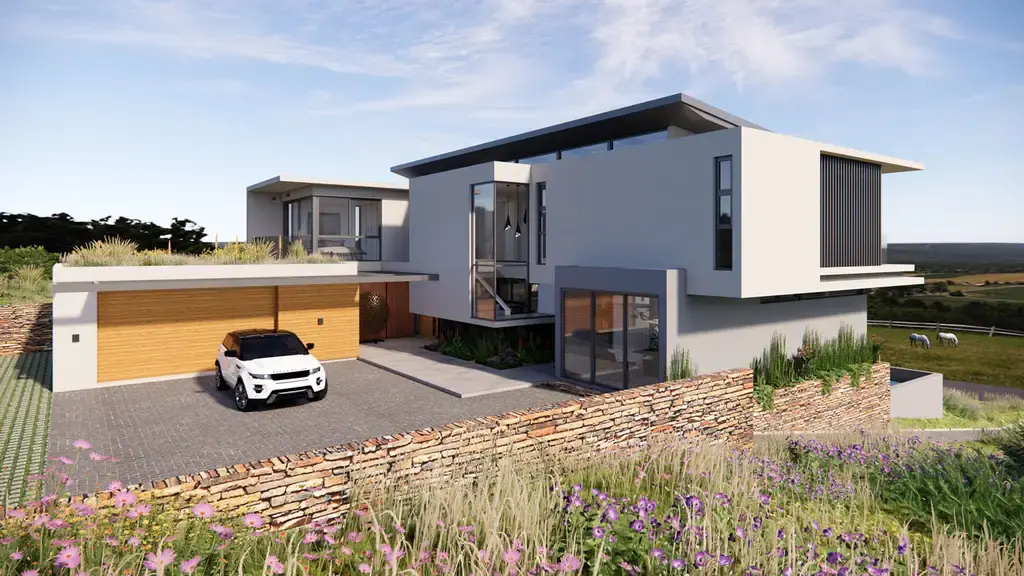
“One of our central goals was to create a home that allows its occupants to live outside as much as inside,” noted Metropole Architects. “The coastal climate is perfect for this, and the design celebrates it.”
Shaded patios and breezy walkways further enhance the relaxed rhythm of the home. The outdoor entertainment area is equipped with a built-in braai, bar, and dining alcove—ideal for family gatherings or oceanfront evenings.
SEE MORE: Villa Air by ARK-architecture, A Meditative Dialogue Between Earth and Sky in Tunisia
A Vision of Tropical Modernism
House Da Silva is more than a contemporary coastal residence—it’s a study in restraint, light, and rhythm. Every component of the structure has been carefully choreographed to maintain proportion and flow. Its success lies in its clarity of intent: to create a space that feels open yet anchored, modern yet timeless.
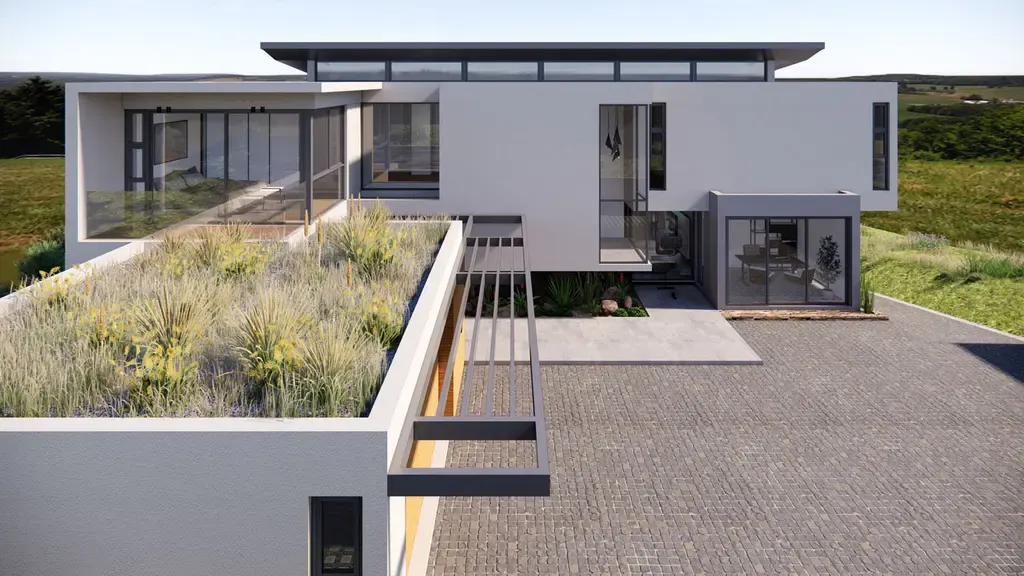
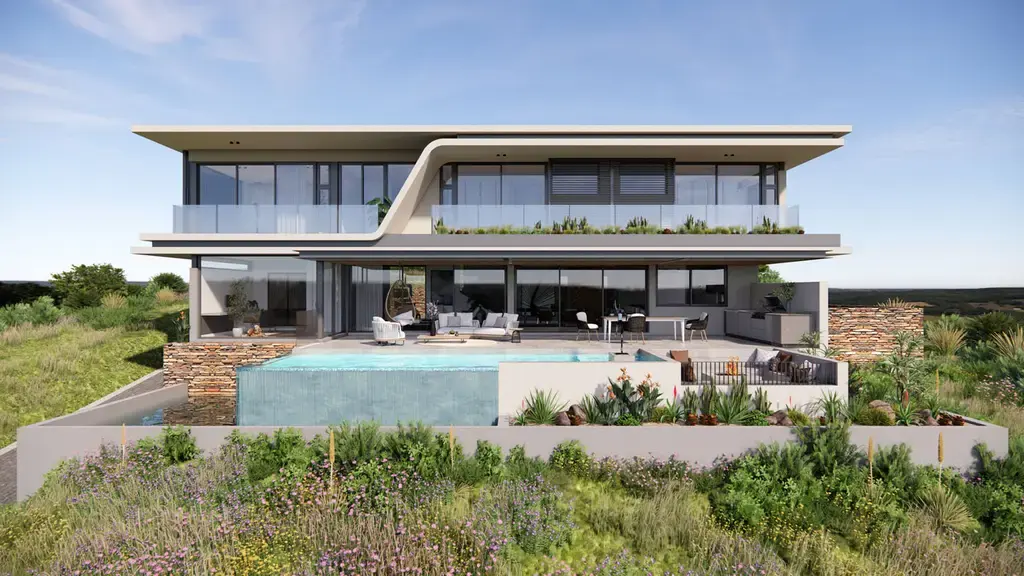
“Ultimately, the house is a celebration of balance,” the architects concluded. “Between openness and privacy, strength and delicacy, permanence and horizon.”
This home is a perfect embodiment of Metropole Architects’ design ethos: expressive yet practical, sculptural yet grounded in place. It is a living framework for a life lived in tune with the ocean, air, and African light.
SEE MORE: Villa BLUE by ARK Architects, A Sculptural Sanctuary with Infinite Mediterranean Views
Explore more inspiring coastal residences on Luxury Houses Magazine, where architecture meets elemental beauty.
Photo credit: | Source: Metropole Architects
For more information about this project; please contact the Architecture firm :
– Add: 23 Wanless Rd, Glenmore, Durban, 4001, South Africa
– Tel: +27 31 303 7858
– Email: info@metropolearchitects.com
More Projects in South Africa here:
- Pambathi Lane House in KwaZulu Natal by Metropole Architects
- House M, a Stunning Truly African Home by Elphick Proome Architects
- Pool Penthouse, Glamorous urban home on slope by Jenny Mills Architects
- OVD 919, Mountainside villa with Spectacular Cape Town views by SAOTA
- Kloof 145 House with Spectacular Ocean and Mountain Views by SAOTA































