Sanctuary by Latitude 37, Australia’s Award-Winning Display Home Blends Modern Luxury with Tranquil Living
Architecture Design of Sanctuary
Description About The Project
Awarded Australia’s Best Display Home 2022, Sanctuary by Latitude 37 showcases sculptural design, natural elegance, and bespoke craftsmanship in a serene Melbourne setting.
The Project “Sanctuary” Information:
- Project Name: Sanctuary
- Location: Balwyn North VIC, Australia
- Project Year: 2021
- Area: 585 m2
- Designed by: Latitude 37
A Display Home Designed as a Sanctuary of Light and Luxury
Crowned Australia’s Best Display Home 2022 by the Master Builders Association, Sanctuary by Latitude 37 is far more than a showpiece—it’s a living statement of modern Australian luxury and design philosophy. This bespoke residence, masterfully crafted around a preserved heritage oak tree, redefines the art of tranquil living through sculptural form, refined detail, and the harmony of nature and architecture.
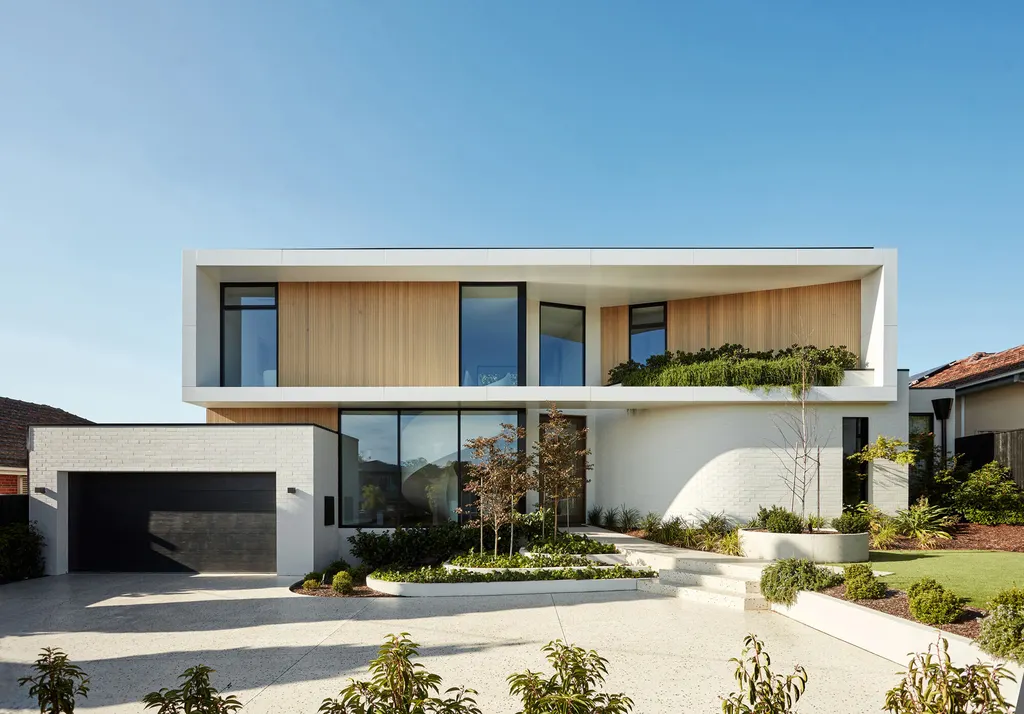
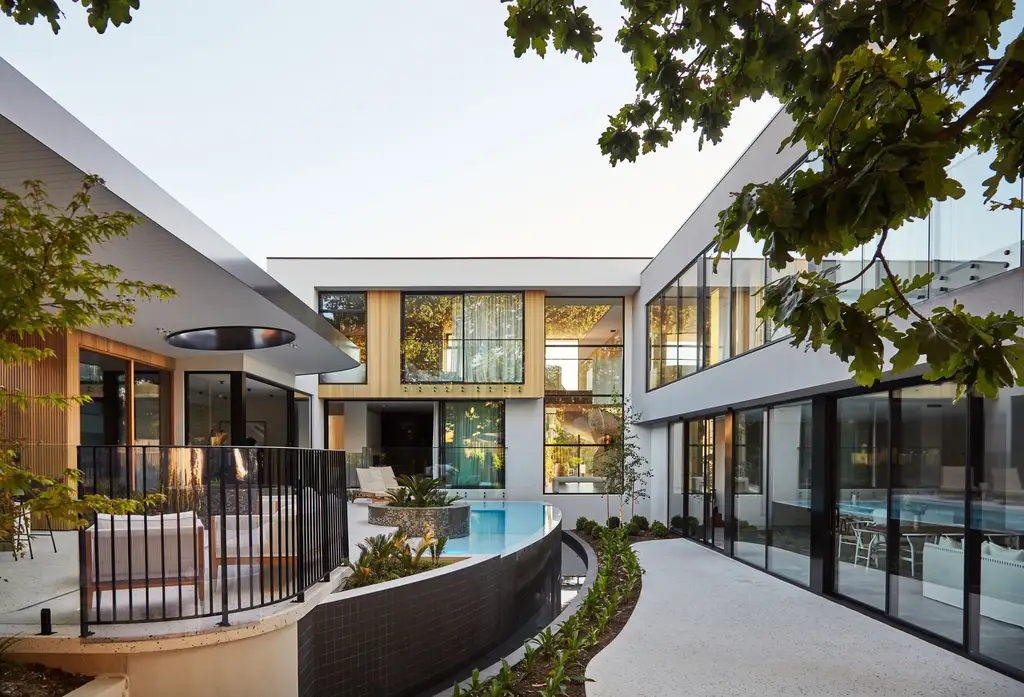
“We envisioned Sanctuary not as a display, but as a lived experience—a home that breathes with its surroundings,” says the design team at Latitude 37. “Every element is there to nurture, calm, and inspire.”
A Home Shaped by Context, Rooted in Place
Located on a lush site in Melbourne, Sanctuary is deliberately shaped around its strongest natural feature: a majestic, century-old oak tree. Instead of clearing the land, the design embraces the tree as its spiritual center. Rooms and balconies extend around it, creating organic sightlines and offering moments of reflection framed by nature.
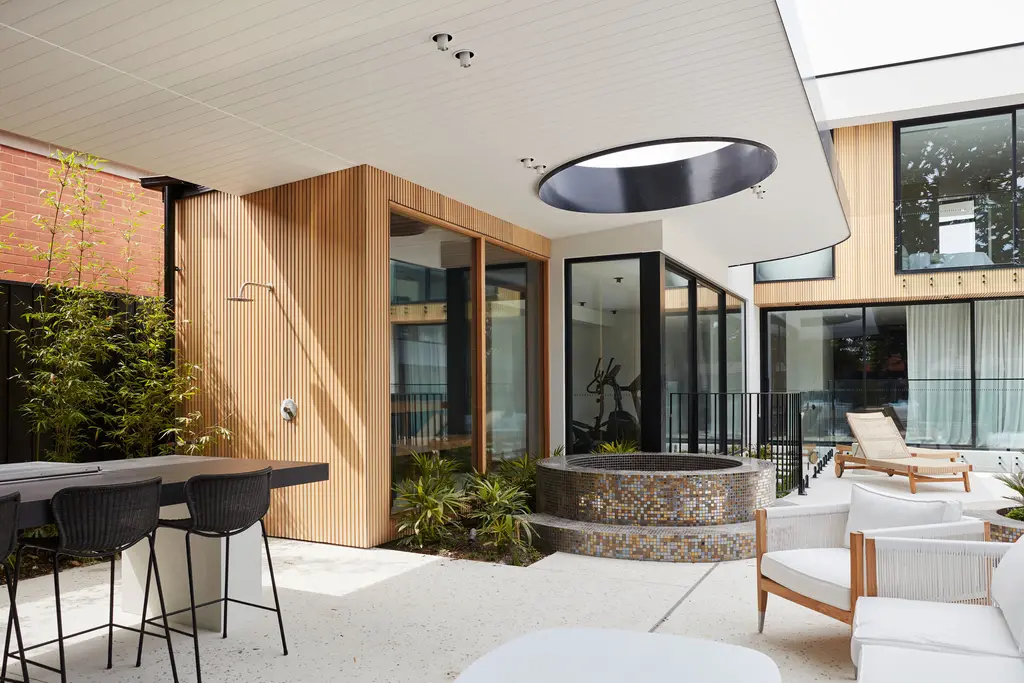
“Designing with the oak tree was non-negotiable,” shares the lead architect. “It’s the soul of the home—its quiet guardian. Everything else radiates from its presence.”
The double-height Entry Foyer welcomes residents with a graceful, sculptural spiral staircase, bathed in natural light. Juliet balconies and oversized openings soften the transition between interior and exterior, allowing breezes and birdsong to filter into daily life.
Craftsmanship Meets Calm: Interior Design with Depth
Sanctuary’s interiors celebrate the intersection of artisan craft and contemporary elegance. A material palette of rich Ironbark flooring, natural stone accents, and large-format Italian porcelain tiles fosters both visual continuity and tactile luxury. Every detail—from custom joinery to textured finishes—is the result of Latitude 37’s in-house award-winning design team.
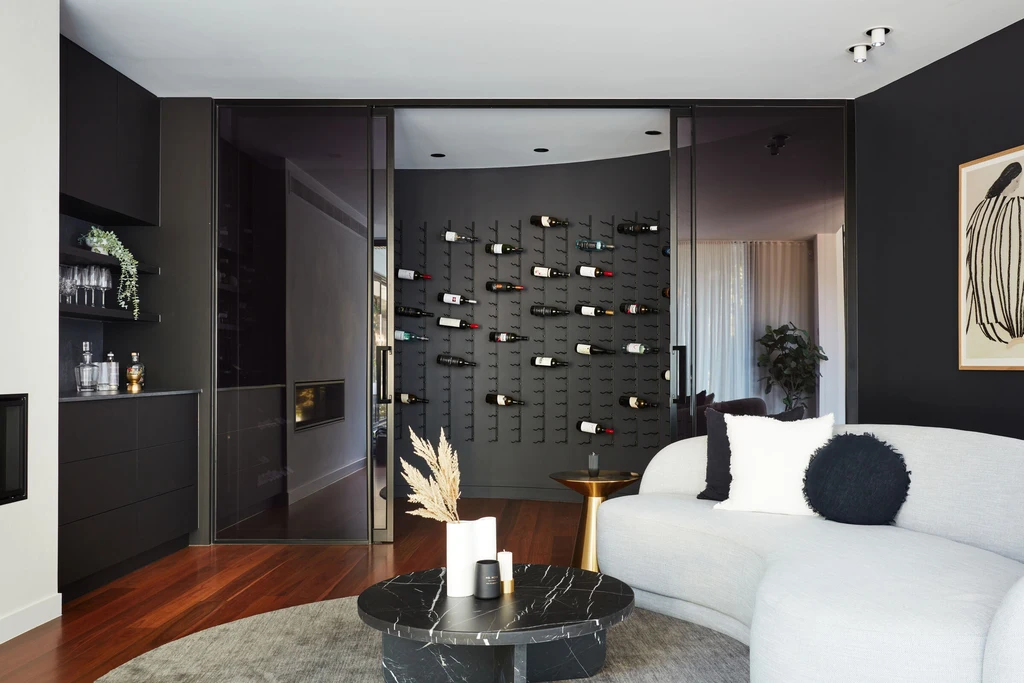
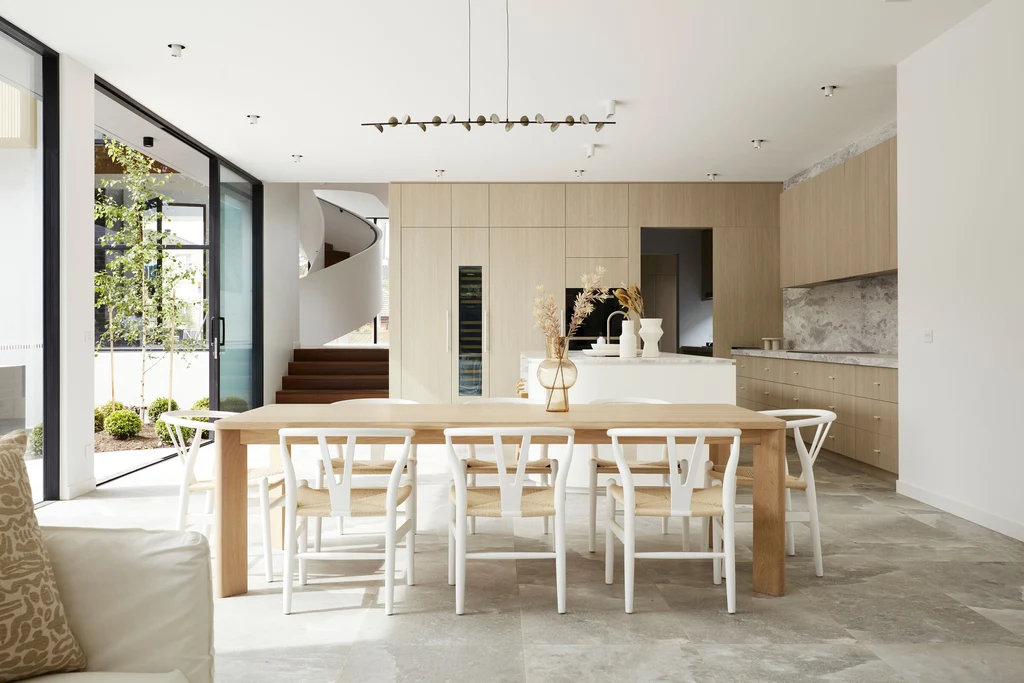
“We wanted every material to feel authentic and enduring,” explains the interior design director. “It’s not about opulence—it’s about emotional resonance. You feel the craftsmanship as much as you see it.”
The seamless design language flows through the living spaces, from the expansive kitchen with its bespoke cabinetry to the serene bedrooms and spa-inspired bathrooms. Generous ceiling heights elevate each room, while thoughtful lighting and tone-on-tone layering evoke warmth and sophistication.
Celebrating Space, Connection, and Emotional Design
With an open floor plan that encourages flow and connection, Sanctuary is as practical as it is poetic. Spaces are zoned with intention—each volume distinct yet visually linked. Family living, entertaining, and retreat coexist gracefully within the same architectural rhythm.
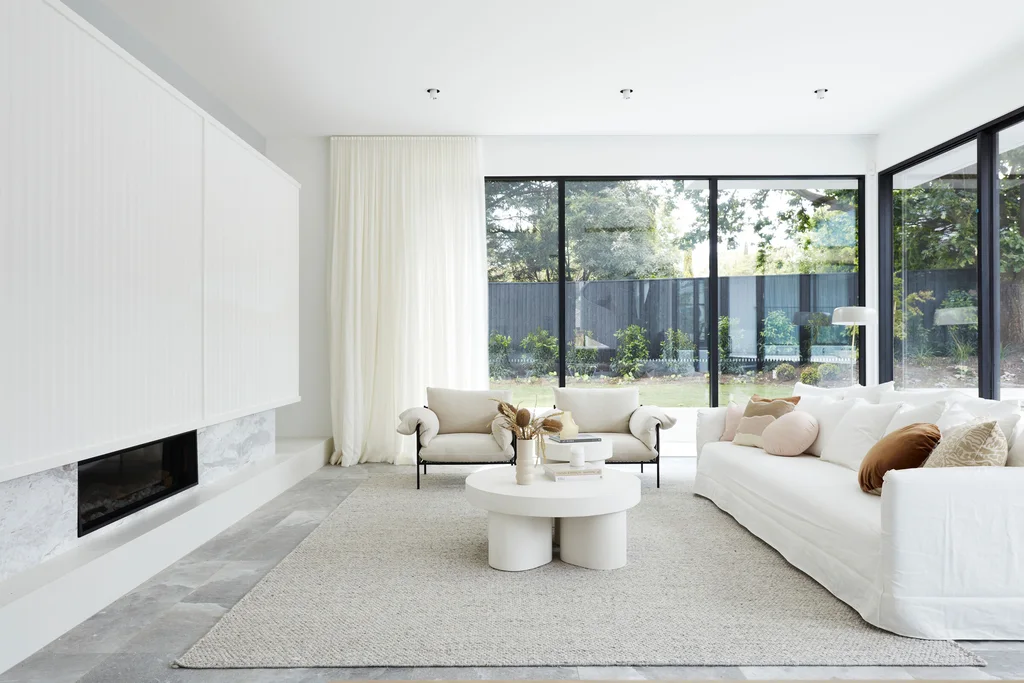
“It’s about how the home makes you feel,” notes the design team. “Sanctuary speaks softly—but with immense clarity. It encourages stillness, intimacy, and celebration all at once.”
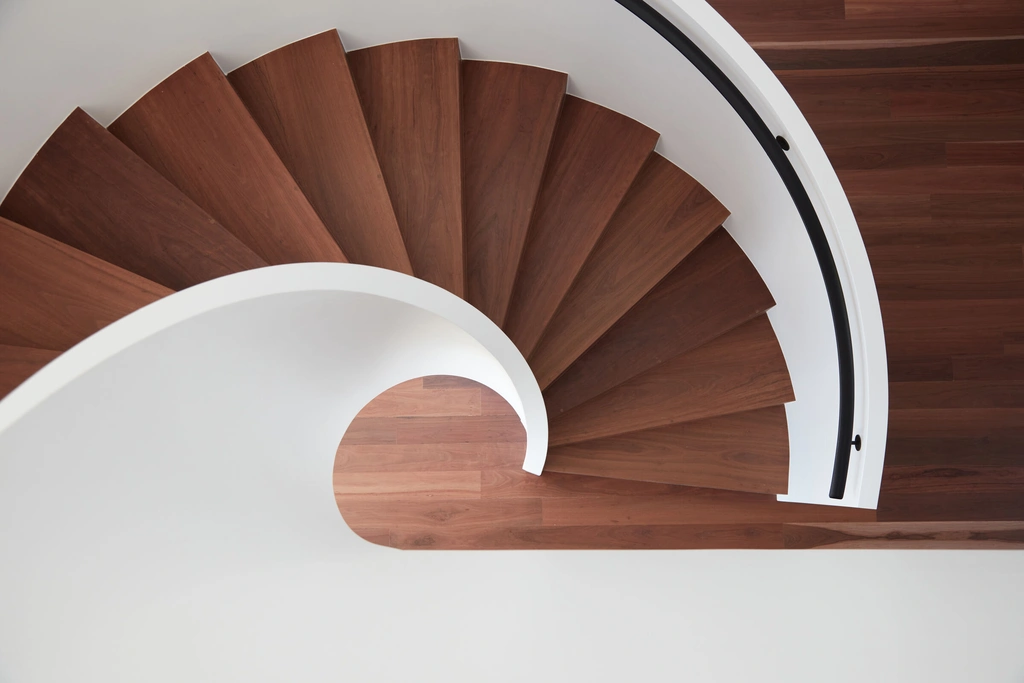
From the external envelope to the bespoke interiors, Sanctuary demonstrates how a custom-built residence can elevate everyday life. It’s a show home that lives like a sanctuary—a rare blend of artistry and authenticity.
A Modern Masterpiece That Transcends Trends
Sanctuary by Latitude 37 is more than a triumph of architecture; it is a manifesto for living well. It embraces timeless materials, context-responsive planning, and soulful detailing to deliver a home that is both aspirational and deeply grounded.
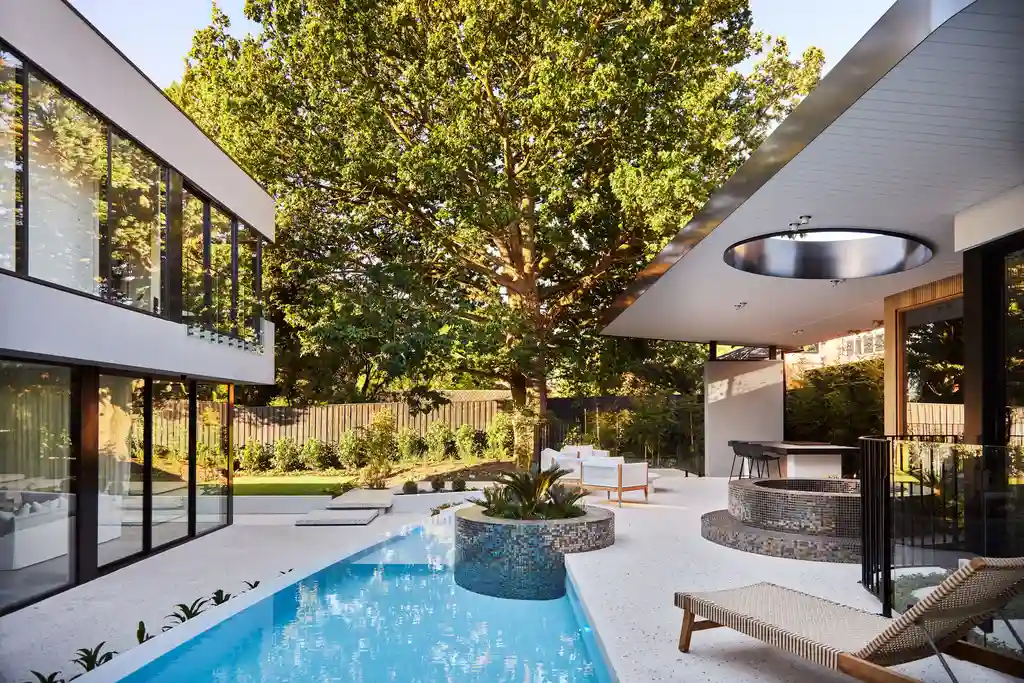
As the architects conclude: “The best homes don’t just reflect their owners—they reflect the landscape, the light, and the life that happens within.”
Photo credit: | Source: Latitude 37
For more information about this project; please contact the Architecture firm :
– Add: 2/97 Monash Dr, Dandenong South VIC 3175, Australia
– Tel: +61 3 8795 3000
– Email: info@l37.com.au
More Projects in Australia here:
- The Ashbourne House by Jared Poole Design, A Waterfront Masterpiece in Carrara
- Surfside House in Australia by Richard Cole Architecture
- Brighton Whyte House by Minett Studio Architecture
- Melbourne Residence by Nico van der Meulen Architects
- Sjøhavn House, Riverfront Sanctuary by Lightbody Architects































