RC House by Architects+Co, A Tranquil Brazilian Retreat Merging Sustainable Woodwork and Natural Light
Architecture Design of RC House
Description About The Project
Discover RC House by Architects+Co in Porto Feliz, Brazil—an L-shaped residence combining sustainable design, panoramic views, and refined leisure spaces within nature at Fazenda Boa Vista.
The Project “RC House” Information:
- Project Name: RC House
- Location: São Paulo, State of São Paulo, Brazil
- Project Year: 2020
- Building Area: 950 m2
- Designed by: Architects+Co
A Harmonious Dialogue Between Architecture and Landscape
Set amidst the serene woodlands and reflective ponds of Fazenda Boa Vista in Porto Feliz, São Paulo, the RC House by Architects+Co presents an elegant interplay of sustainability, leisure, and contemporary Brazilian design. Spanning 950 square meters, this L-shaped residence is tailored to embrace natural light throughout the day while maintaining intimate privacy and a strong connection to the land.
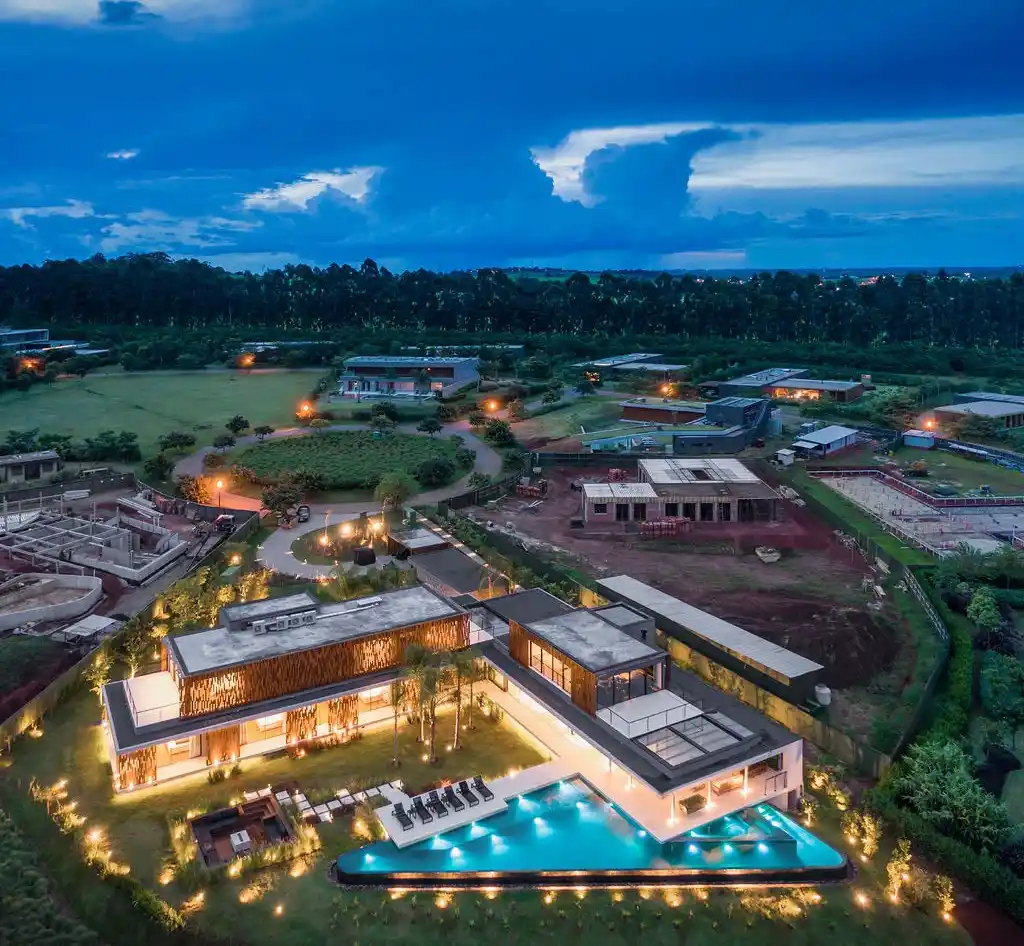
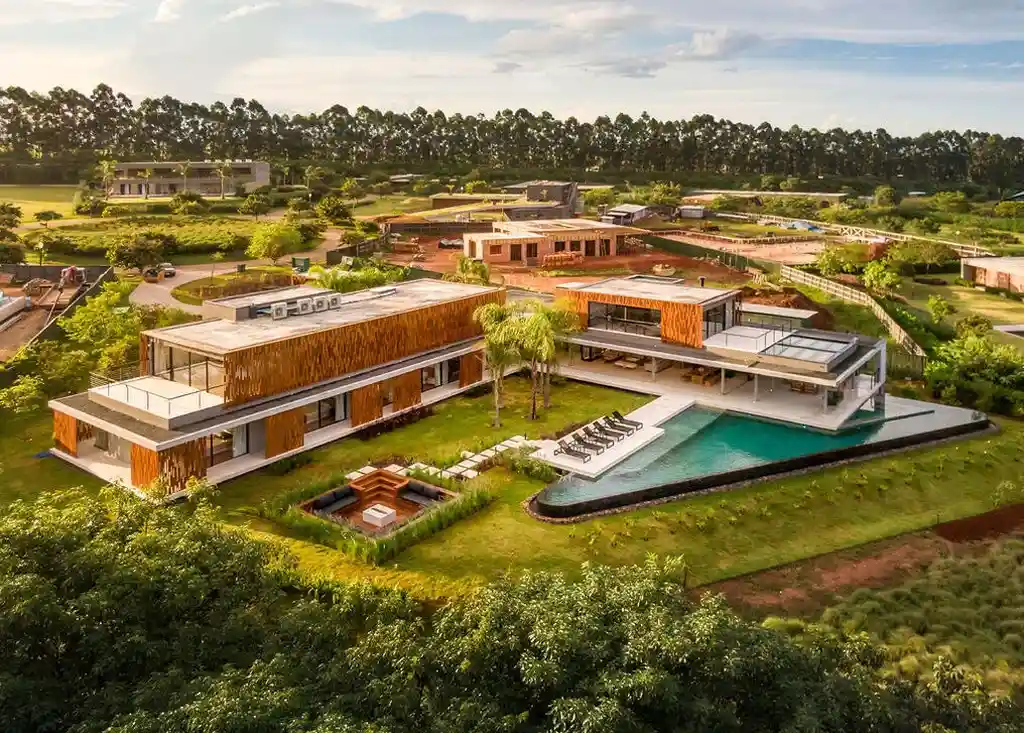
“Our vision was to create a home that lives in sync with its environment,” says architect Tiago Martins. “Every angle was designed to follow the sun, the breeze, and the panoramic views of the lagoon and forest.”
SEE MORE: Capriccio House, a Sanctuary by Vitor Dias Arquitetura
Material Integrity and Ecological Intentions
The façade of RC House features the custom-designed Arc+Co wood panel, a signature element that blends form and function. Composed of recycled wood scraps arranged in an organic pattern, the screen acts as a breathable skin—offering filtered light, cross ventilation, and visual privacy.
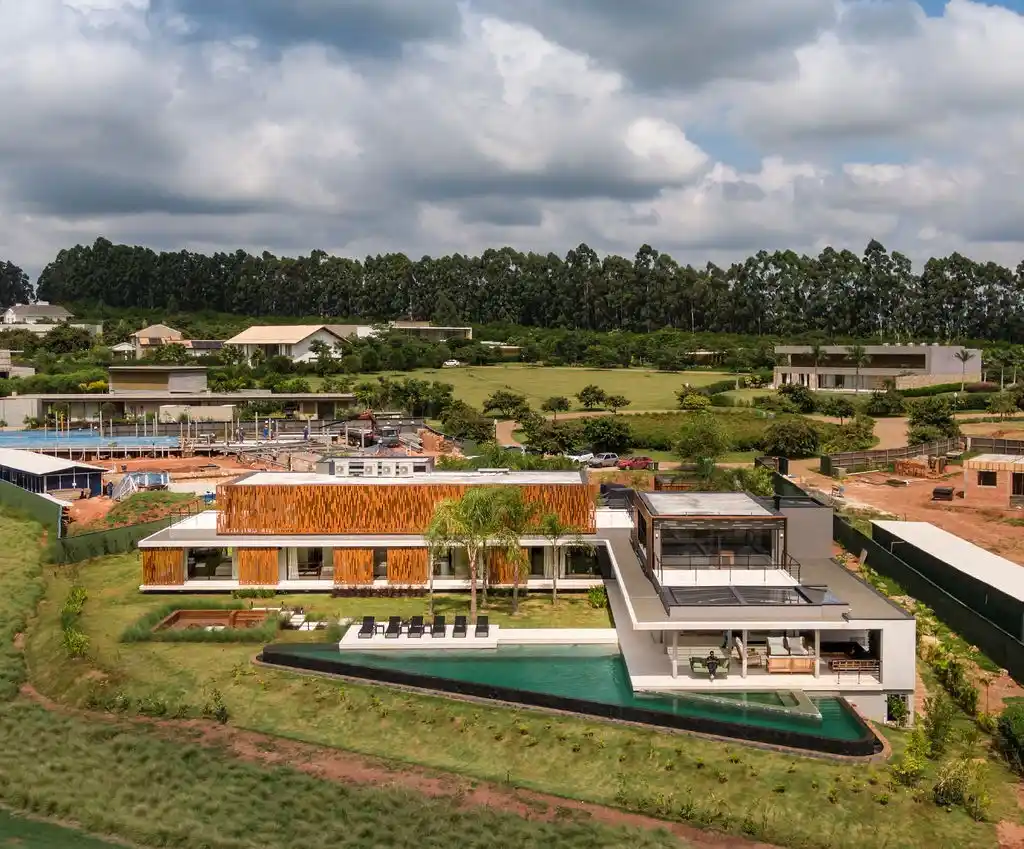
“It was essential to design sustainably without compromising aesthetics,” explains architect Caio Bandeira. “The Arc+Co panel reflects our commitment to reducing waste and integrating craft into the home’s architecture.”
This textured screen becomes a defining feature of the house—casting dynamic shadows and glowing softly as the day unfolds.
SEE MORE: Onze House, Coastal Elegance by UNA Barbara e Valentim
Programmatic Clarity and L-Shaped Spatial Logic
The residence is thoughtfully divided into two distinct wings: one hosting the social and leisure spaces, and the other dedicated to seven private bedrooms and a home theater. This arrangement balances the active and restful zones of the home, connected centrally through the main entrance, kitchen, and service areas.
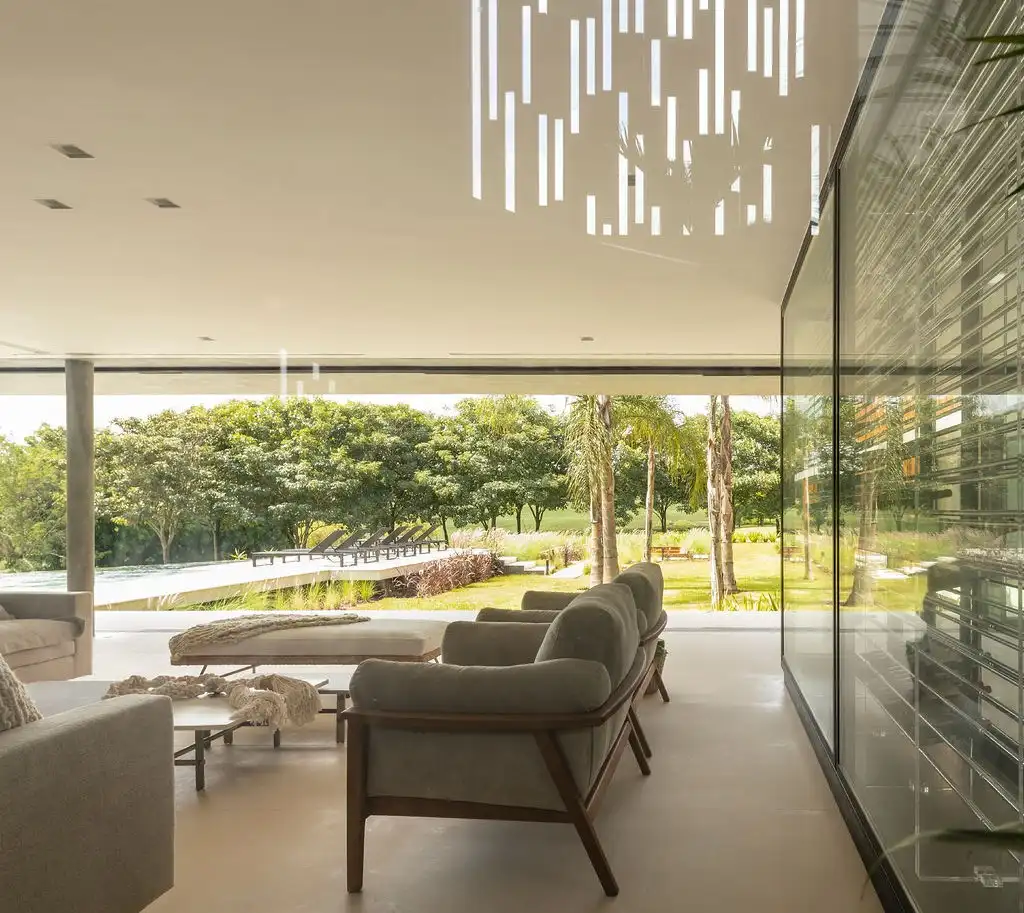
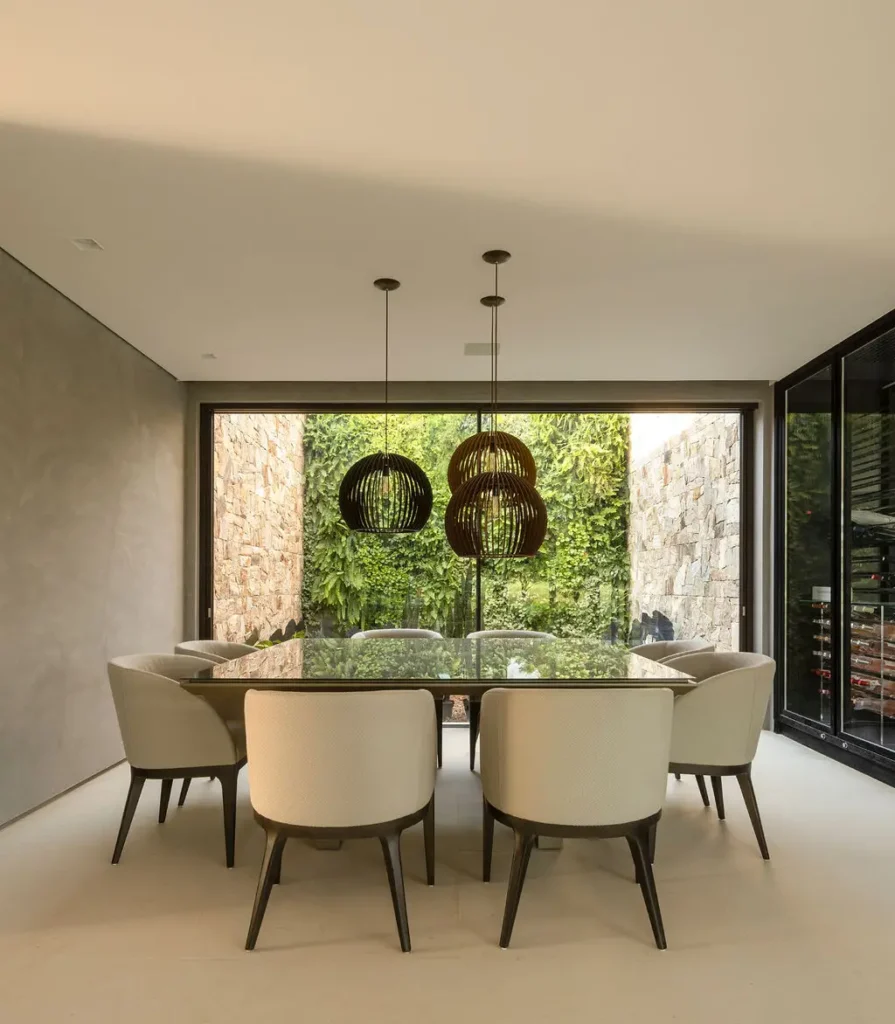
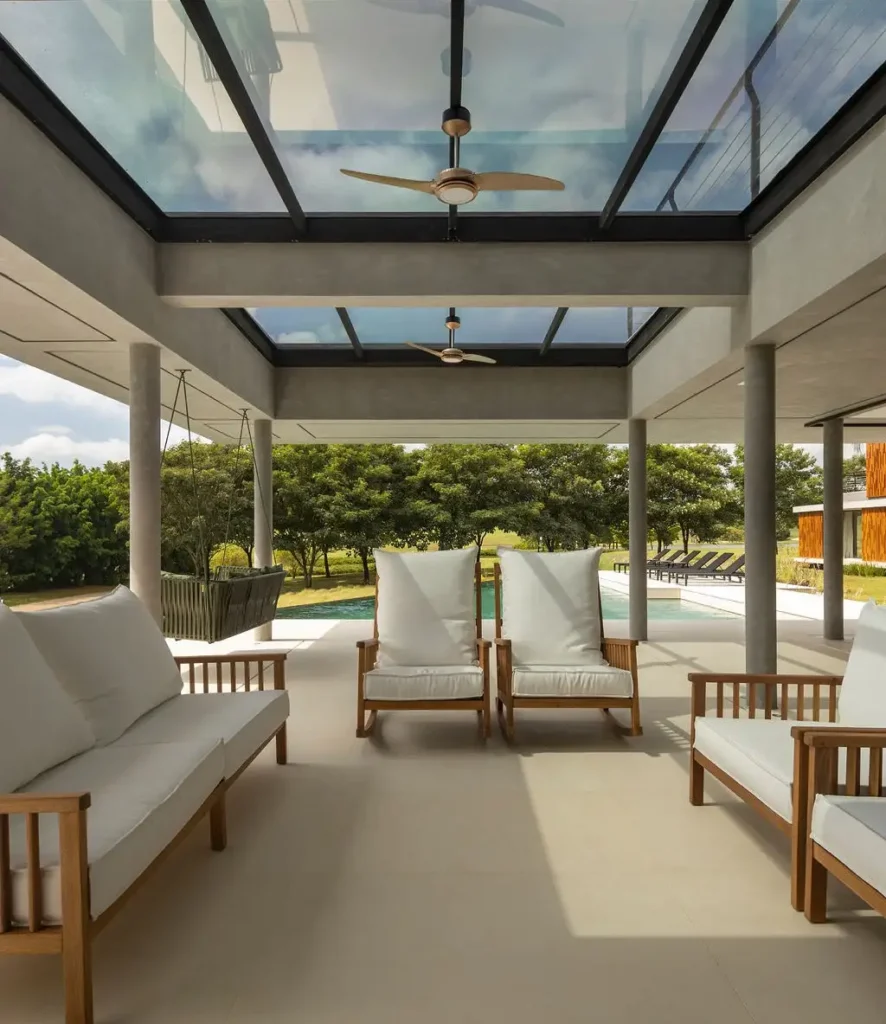
A standout feature is the open-air triangular pool, paved with Batu Hijau stones in hues that mirror the surrounding landscape. A contemplative garden fireplace offers a serene setting for starlit conversations, while a corten steel spiral staircase leads to a rooftop belvedere—a scenic perch to absorb the sweeping horizon of São Paulo’s countryside.
SEE MORE: Península House in Brazil by Arquitetos Associados + BIRI
Private Sanctuaries Framed by Light and Wood
Each of the bedrooms opens to curated views of either the lush gardens or the shimmering lagoon. The master suite, facing northeast toward the rising sun and the tranquil waters, is enclosed with vertical wooden brise soleil screens that modulate light and ensure privacy.
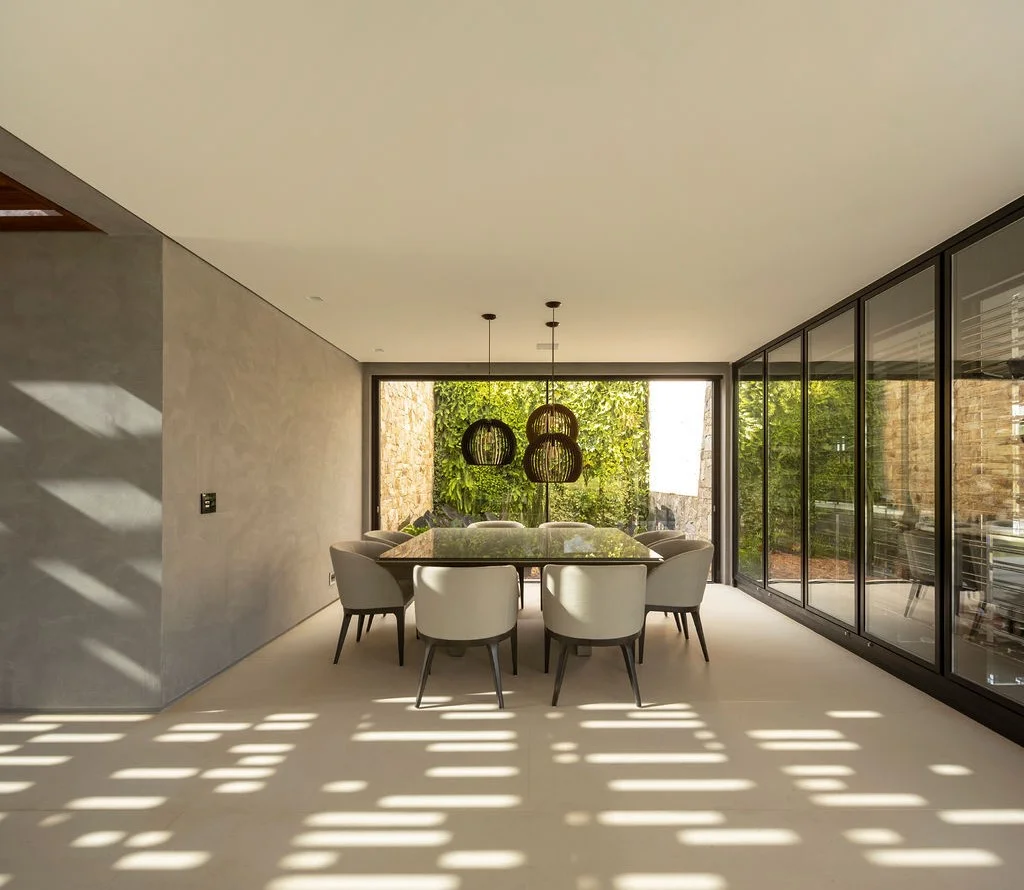
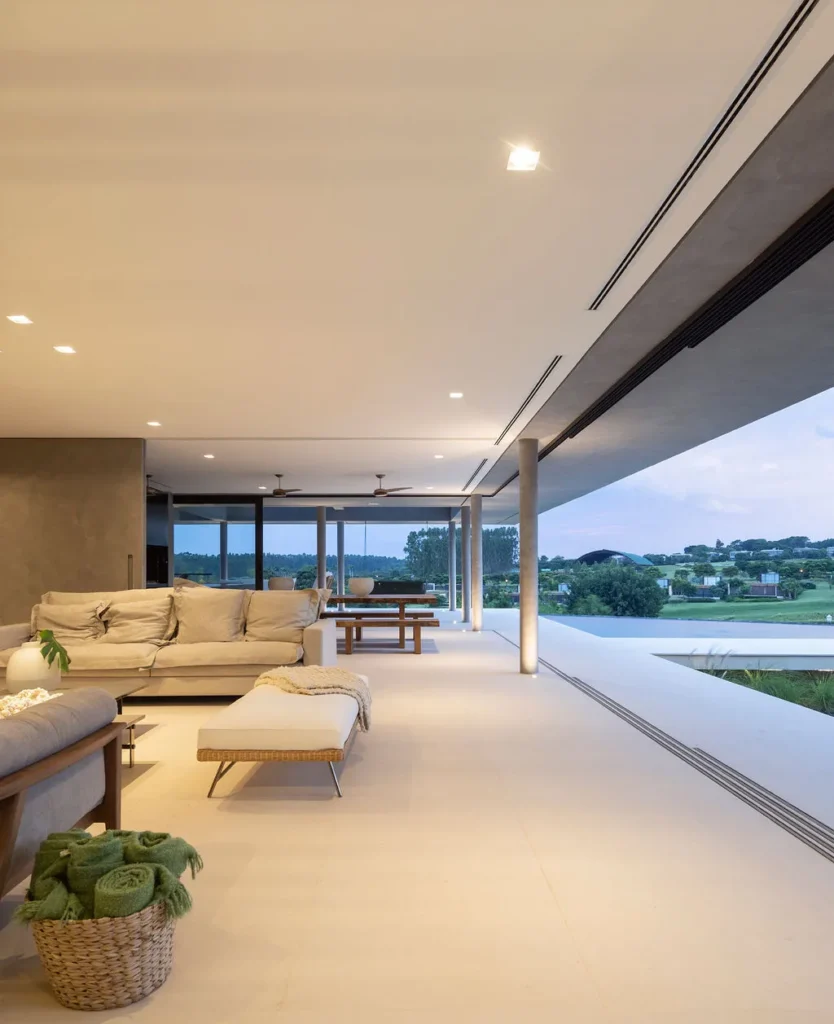
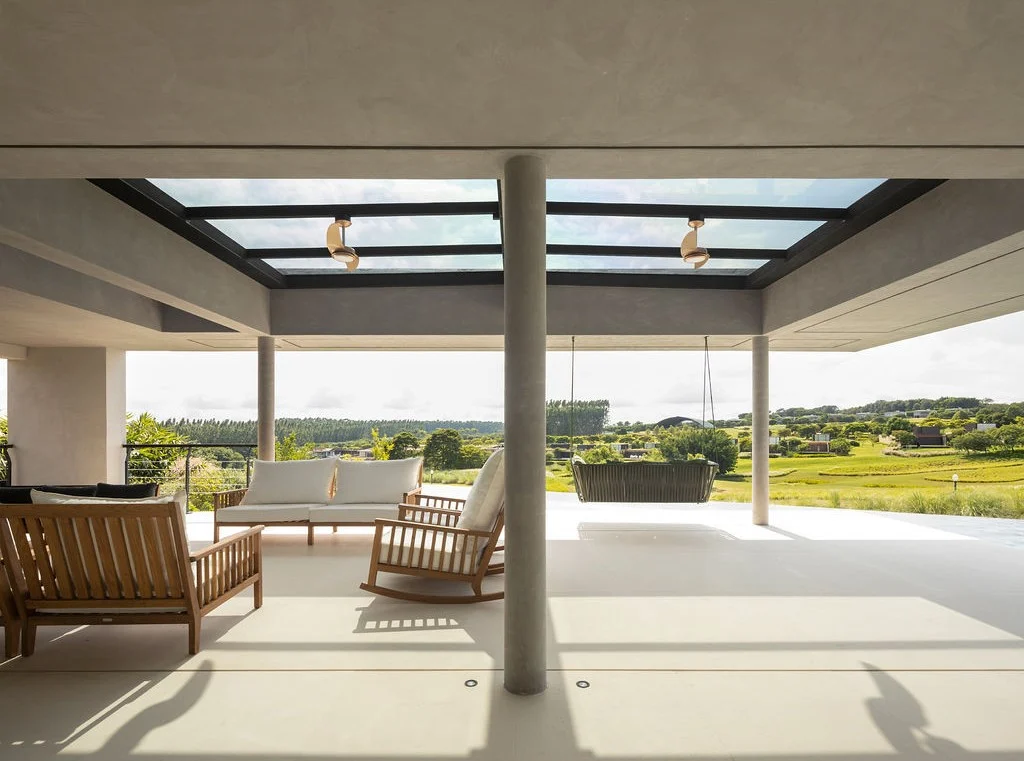
“The rooms are not just restful—they’re spatially poetic,” says Martins. “We wanted the natural world to be visible, but always on the residents’ terms.”
Inside, textures are subtle yet sophisticated, with natural wood tones, earthy textiles, and large-format stone flooring continuing seamlessly from indoors to the terraces. The entire structure feels grounded, but never heavy—its geometry softened by vegetation and craft.
SEE MORE: House of Facades, a retreat by Marcos Bertoldi Arquitetos
Architecture as an Extension of Leisure and Land
RC House is not only a family residence—it’s a retreat that captures Brazil’s essence of outdoor living. With its terrace swings, garden bar, games lounge, and uninterrupted visual connection to the lagoon, the home celebrates both intimacy and openness.
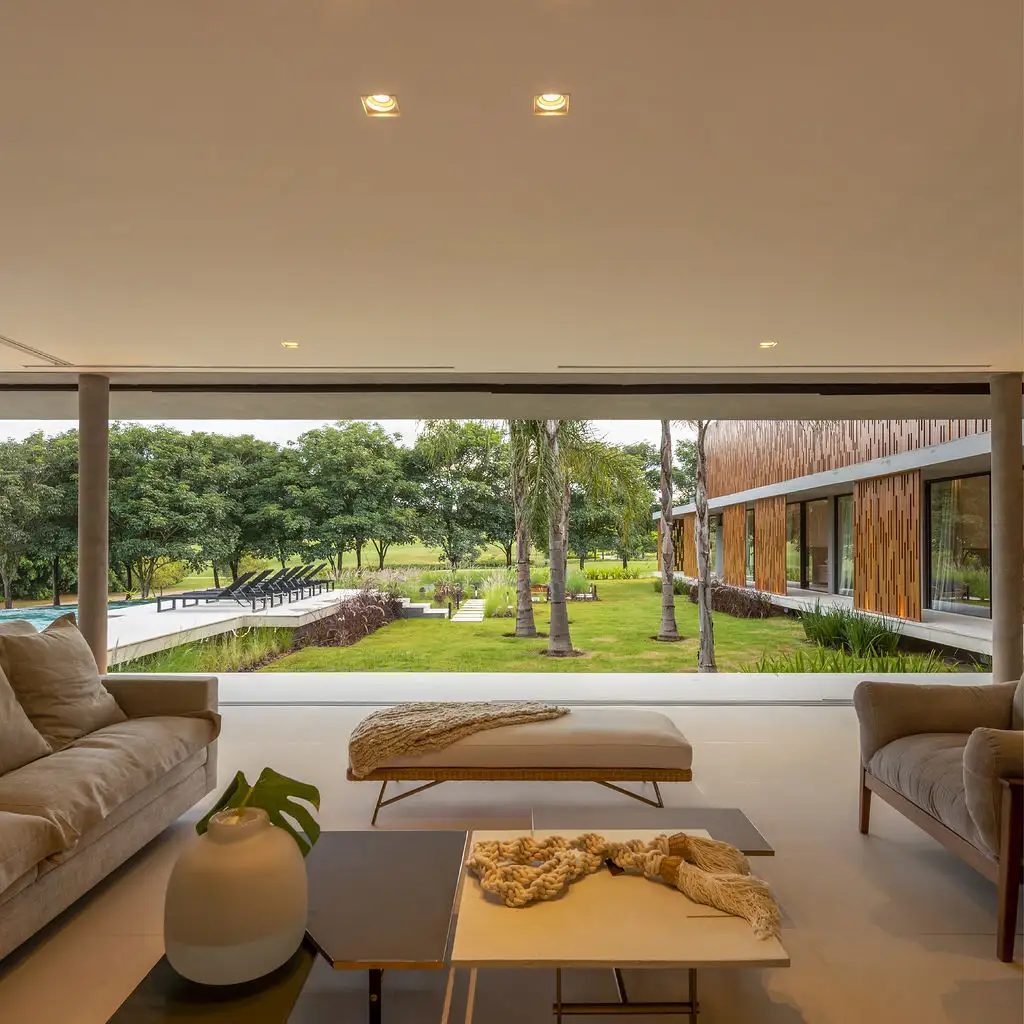
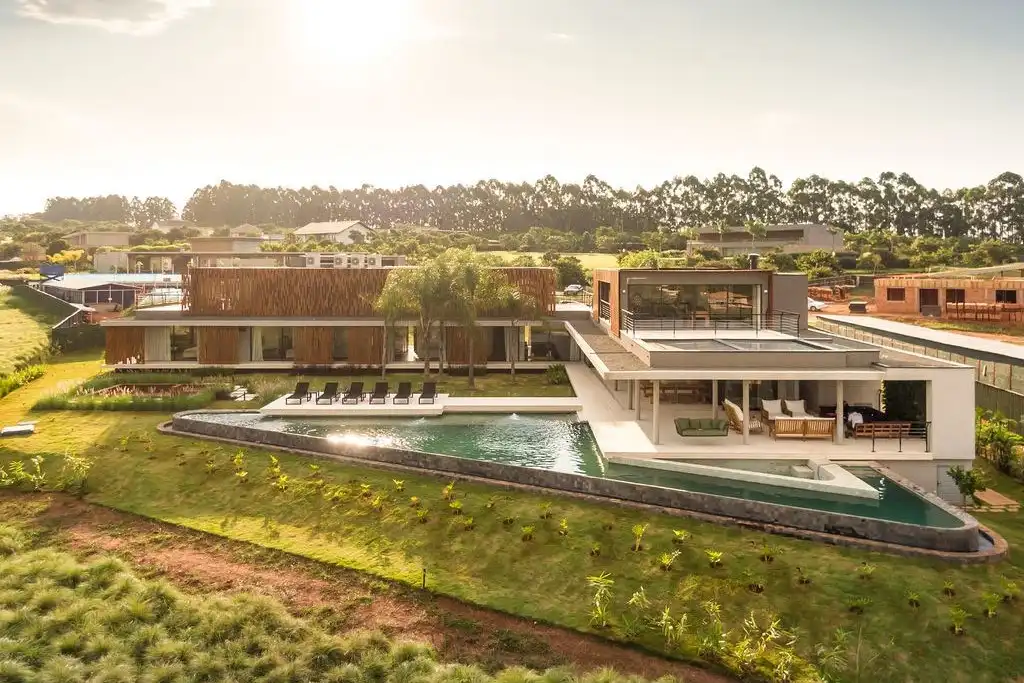
“In a home like this, the architecture disappears into the experience,” Bandeira reflects. “That’s when we know we’ve succeeded—when nature becomes the true protagonist.”
Photo credit: | Source: Architects+Co
For more information about this project; please contact the Architecture firm :
– Add: 727 Joaquim Antunes Street | 24/25 Sao Paulo/SP
– Tel: +55 11 2338.2597
– Email: adm@arcmaisco.com
More Projects in Brazil here:
- TRD House by Biselli Katchborian Arquitetos Associados, A Harmonious Fusion of Glass, Wood, and Concrete
- Guaimbê House by Schuchovski Arquitetura, A Modern Sanctuary in Curitiba
- DAC House by Gilda Meirelles Arquitetura, A Harmonious Integration with Nature
- Pendulum House by Truvian Arquitetura, A Fusion of Functionality, Elegance, and Nature
- CLM Residence by Raiz Arquitetura, A Nature-Infused Luxury Retreat































