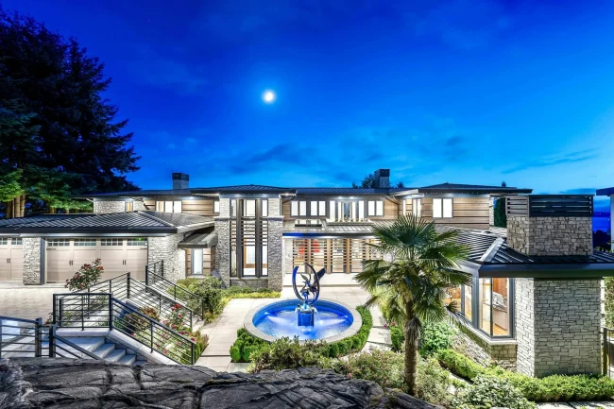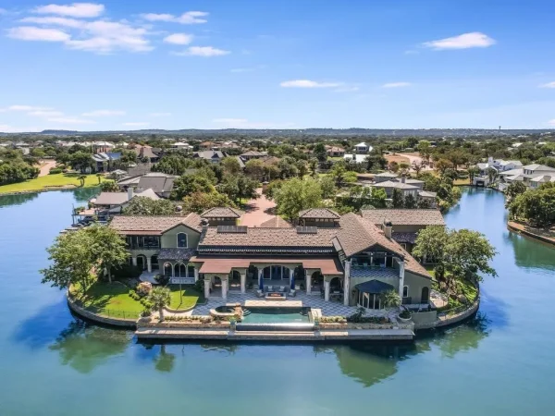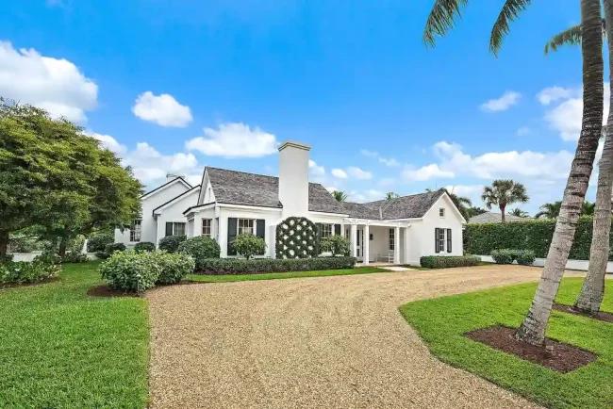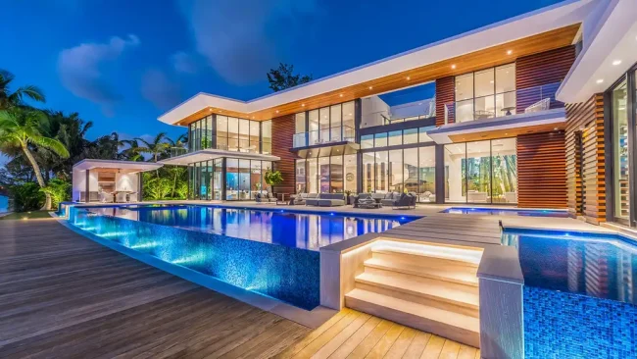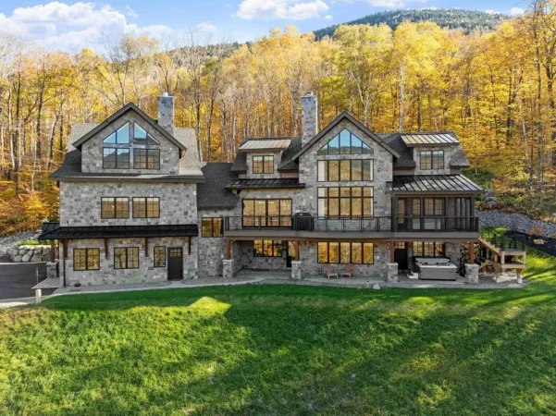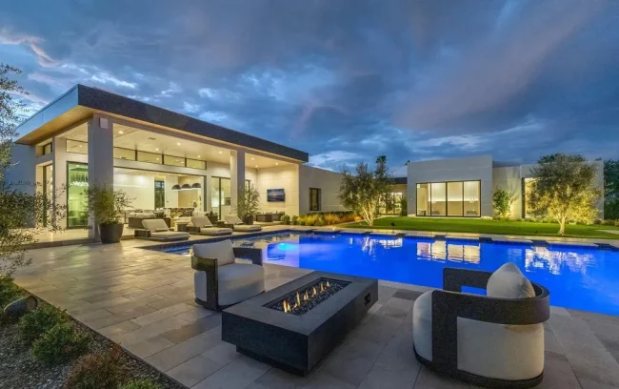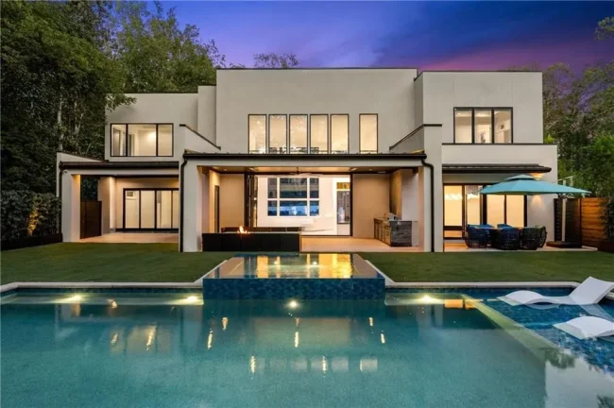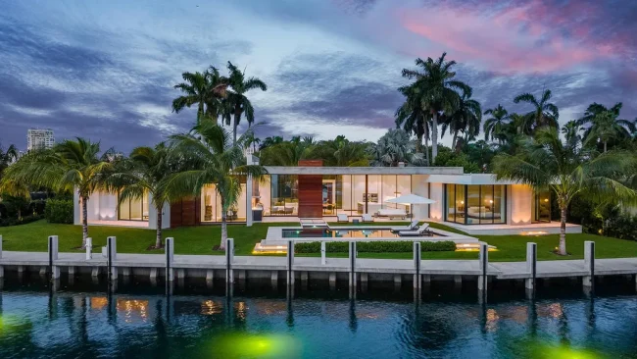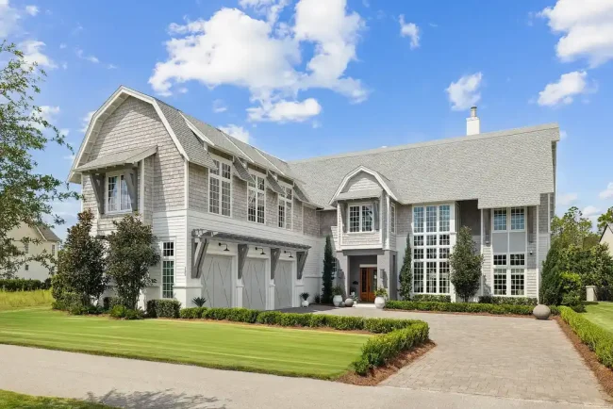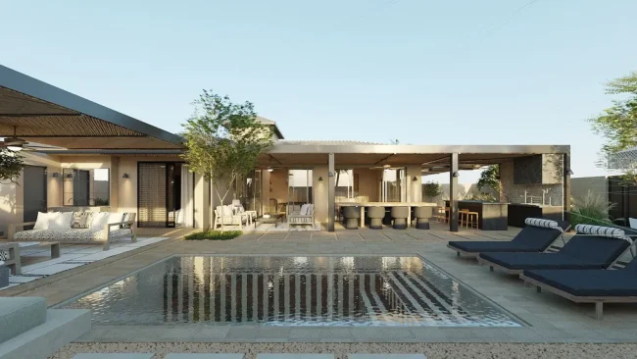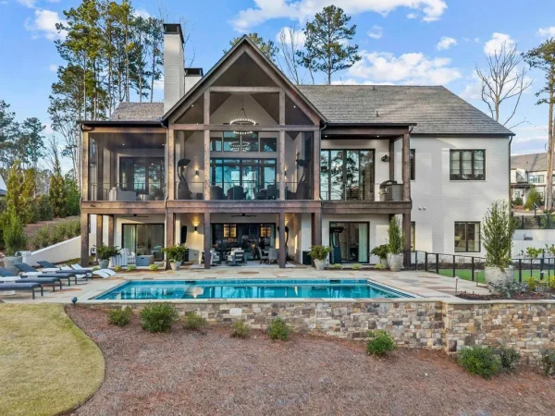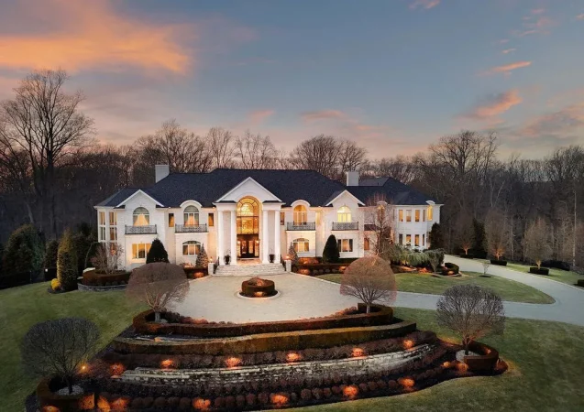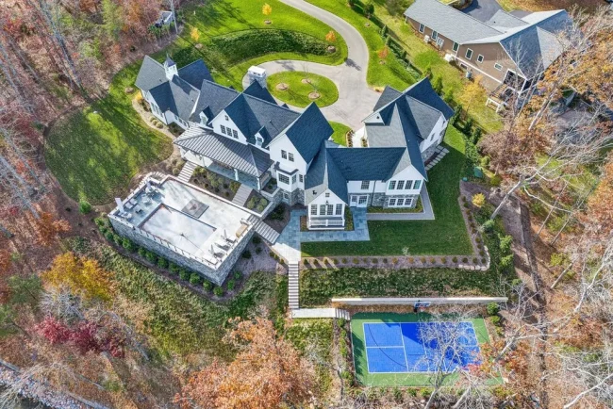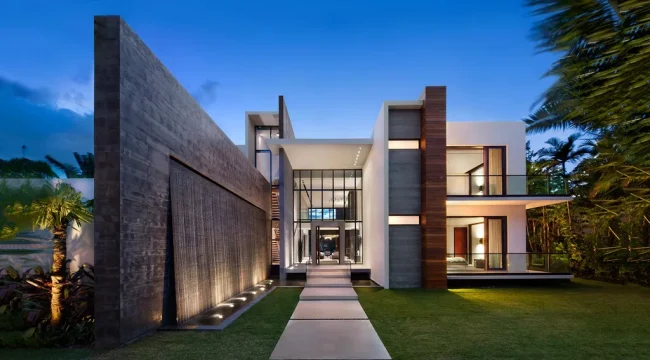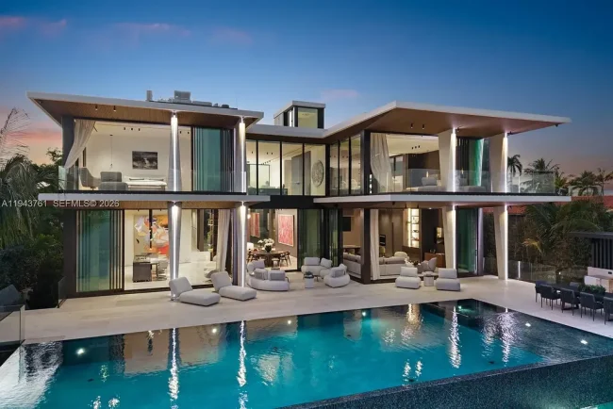Peaceful Holm Place Residence in United Kingdom by OB Architecture
Holm Place Residence in United Kingdom was designed by OB Architecture in contemporary style with concept is to create an exemplary modern home. The design aims to have a direct relationship to the garden, maximizing light and blurring the threshold between inside and outside. This home located on beautiful lot with wonderful outdoor living spaces including patio, pool, garden. This home is truly dream house was built from excellent home design combined by wonderful living room ideas; dining room idea; kitchen idea; bedroom idea; bathroom idea; outdoor living idea; and other great ideas.
The United Kingdom Home Design Project Information:
- Project Name: Holm Place Residence
- Location: Hook, United Kingdom
- Project Year: 2017
- Designed by: OB Architecture
























The United Kingdom Home Gallery:
Text by the Architects: Holm Place is a new dwelling in the village of South Warnborough. The 0.12 hectare site located in the upper garden of Manor Court; a 17th century Grade II listed building in the South Warnborough Conservation Area. The brief was to create an exemplary modern home to accommodate four bedrooms with open plan living spaces. The design aims to have a direct relationship to the garden; maximizing light and blurring the threshold between inside and outside.
The L-shaped plan pushed to the edges of the site to preserve the green setting around the listed building. The elevational treatment and building materials take their cues from Manor Court; utilizing a simple pallet of brick; timber; off-white render; glass; and zinc. The building arranged on a 3m structural grid, which is expressed both internally and externally to give clarity and order to the composition….
Photo credit: Martin Gardner | Source: OB Architecture
For more information about this project; please contact the Architecture firm :
– Add: The Dispensary, 5-6 The Square, Winchester, Hampshire SO23 9ES
– Tel: 01962 865344
– Email: info@obarchitecture.co.uk
