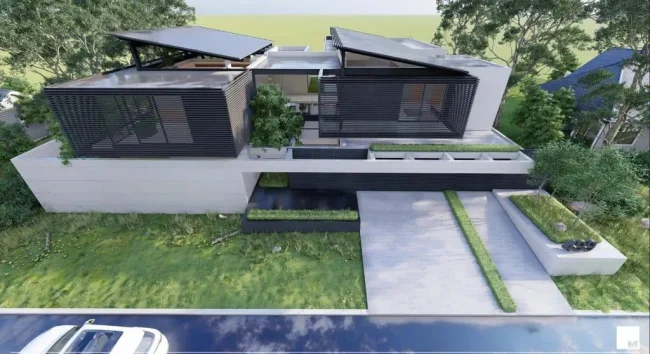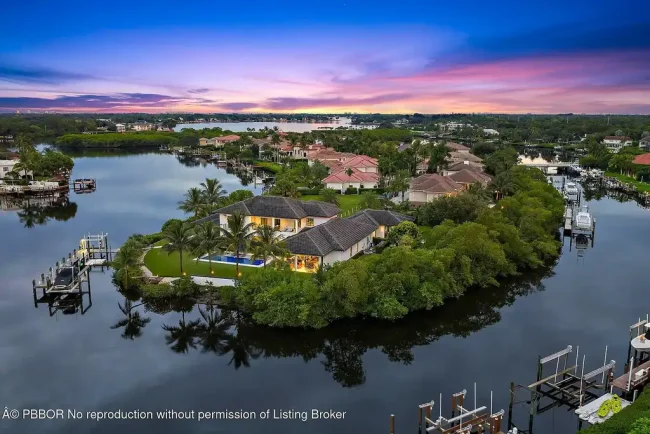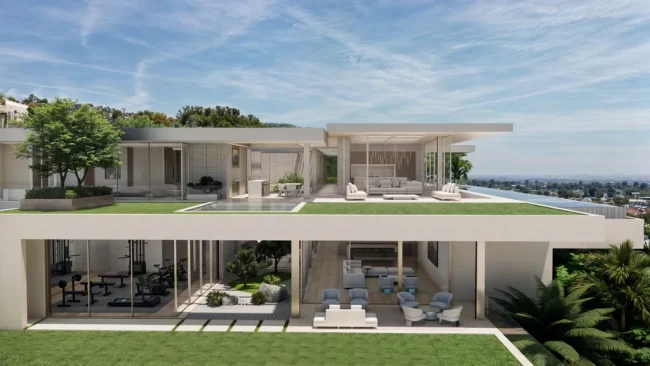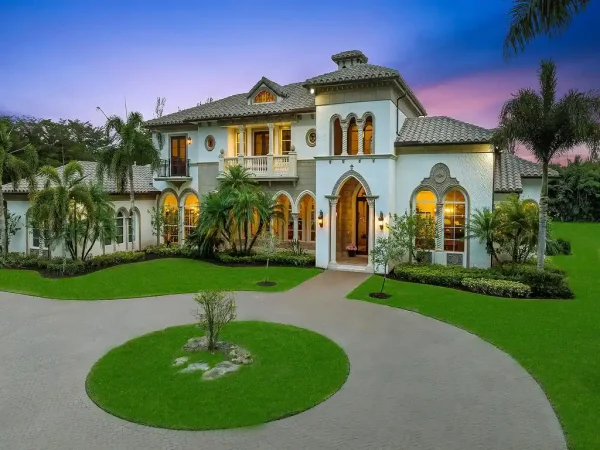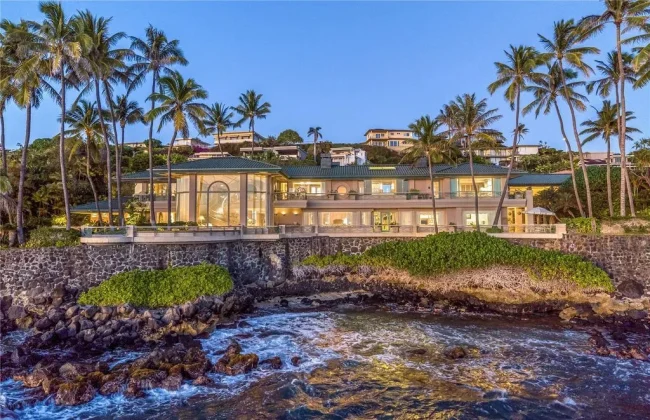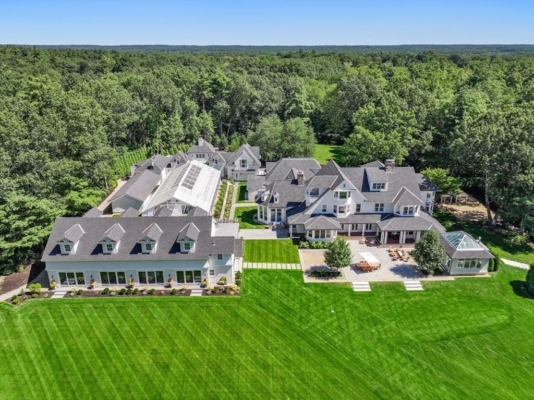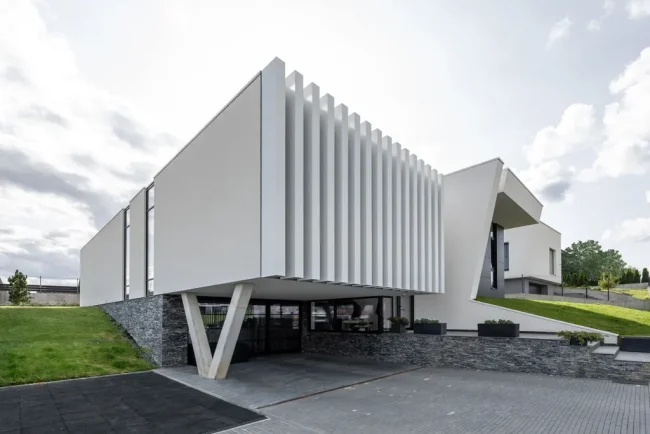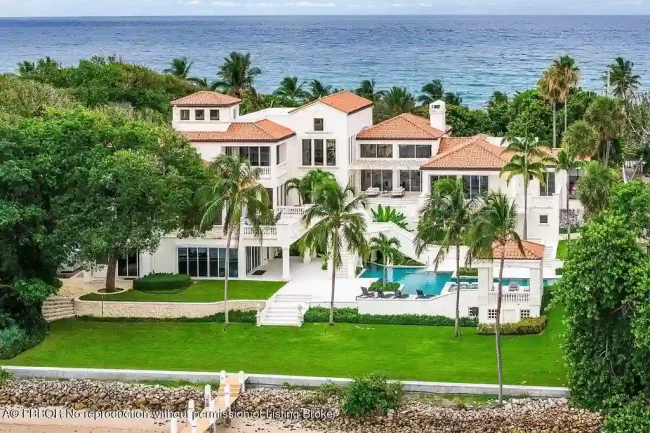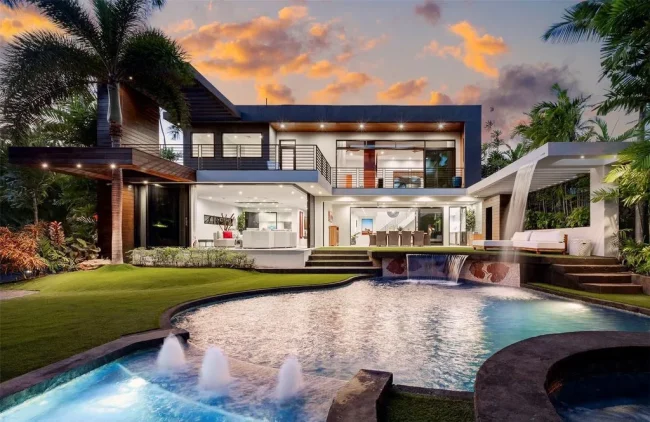Casa CL by Studio Bloco Arquitetura, A Sculpted One-Story Sanctuary in Southern Brazil
Architecture Design of Casa CL
Description About The Project
Casa CL by Studio Bloco Arquitetura blends cobogós, natural textures, and thoughtful zoning into a single-story retreat with tropical gardens and creative spaces.
The Project “Casa CL” Information:
- Project Name: Casa CL
- Location: Campo Bom, RS, Brazil
- Project Year: 2023
- Area: 332 m2
- Designed by: Studio Bloco Arquitetura
A Thoughtful Modern Retreat Rooted in Light, Privacy, and Creative Living
Located on a sloping corner lot in Campo Bom, Rio Grande do Sul, Casa CL by Studio Bloco Arquitetura emerges as a refined interpretation of Brazilian modernism—light-filled, inwardly focused, and richly layered in materiality and function. Designed as a single-story residence composed of two clearly defined volumes, the home uses architectural rhythm and tropical vegetation to create a serene environment where privacy, social connection, and creative freedom coexist.

“From the beginning, the house was envisioned as a place of flow and balance,” said the lead architect from Studio Bloco in an interview with Luxury Houses Magazine. “We let the terrain and light dictate how the volumes would breathe and relate to one another.”

SEE MORE: DAC House by Gilda Meirelles Arquitetura, A Harmonious Integration with Nature
Two Wings, One Experience
The project’s program is divided into two linear blocks, each hugging the edges of the lot. One volume houses the private functions, including bedrooms and intimate spaces, while the other holds the social core—an open-plan living, dining, and kitchen space that spills outward to the streetscape and pool patio. Between them lies the pedestrian access: a landscaped promenade shaded by a pergola that sets the tone for the home’s gentle rhythm.


“We wanted the entrance to feel immersive,” explained one of the project architects. “As visitors walk through filtered sunlight and tropical foliage, they begin to understand the home’s internal cadence.”

From the front door, residents can move directly to three key areas—right into the private quarters, left into the social core, or forward to the pool deck, allowing effortless hosting and circulation.
SEE MORE: Pendulum House by Truvian Arquitetura, A Fusion of Functionality, Elegance, and Nature
A Masterclass in Light, Privacy, and Cobogós
The private wing opens out to a tranquil courtyard wrapped in white cobogós—the iconic Brazilian breeze blocks that sculpt light, screen views, and animate the façade. This pattern of geometry and shadow creates a quiet, meditative feel while maintaining ventilation and soft daylighting.

“The cobogó wall was critical,” the architect told Luxury Houses Magazine. “It offers visual privacy from the street while creating a poetic interplay of light and shadow across the interiors.”

Bedrooms open to this inner garden, while the master suite—strategically placed at the end of the volume—connects with both the courtyard and the pool. The result is a restful yet connected experience where greenery is always within sight.
SEE MORE: CLM Residence by Raiz Arquitetura, A Nature-Infused Luxury Retreat
Interconnected Social Spaces and Natural Materiality
The social block faces the other street and includes a seamless blend of living, dining, and kitchen spaces. With openings on both façades, this volume is fully permeable—linking to the pool deck on one side and the pedestrian path on the other. A discreet corridor near the lavatory connects this volume to the garage, gourmet area, and balcony, ensuring guests can circulate without crossing private zones.

“The idea was to keep the plan intuitive,” noted the design team. “Even in its openness, the house respects hierarchy and function—allowing for both celebration and solitude.”

Materials enhance this layered complexity. Portuguese stone, smooth white paint, and warm wood create a tranquil palette throughout, while cobogós and tropical plantings infuse texture and softness. The interior’s tones remain neutral, punctuated by earthy hues in furnishings and wood finishes.
SEE MORE: CLM Residence by Raiz Arquitetura, A Nature-Infused Luxury Retreat
A Studio for Creativity, A Garden for Reflection
Behind the main volumes lies a separate structure: a custom-built music studio and storage room designed for the resident’s artistic practice. This private space, buffered by the landscape, underscores the home’s commitment to holistic living—where professional pursuits and personal rituals have their own place.


“Architecture should accommodate the full spectrum of a person’s life—from the social to the introspective,” said the principal architect. “This studio was essential to honor that rhythm.”
Framing the entire experience is the lush garden, filled with native tropical species. The pool, deck, and shaded veranda create a leisure core that brings nature into every viewline—calm, composed, and ever-present.
Photo credit: | Source: Studio Bloco Arquitetura
For more information about this project; please contact the Architecture firm :
– Add: Av. Independência, 925 – Independência, Porto Alegre – RS, 90035-076, Brazil
– Tel: (51) 9.98544-6409
– Email: arqkatielli@gmail.com
More Projects in Brazil here:
- RC House by Architects+Co, A Tranquil Brazilian Retreat Merging Sustainable Woodwork and Natural Light
- DR House by Leonardo Rotsen Arquitetura, A Serene Mountain Retreat in Nova Lima
- Floreira House by Matheus Farah + Manoel Maia, A Verdant Minimalist Haven in Porto Feliz
- TRD House by Biselli Katchborian Arquitetos Associados, A Harmonious Fusion of Glass, Wood, and Concrete
- Guaimbê House by Schuchovski Arquitetura, A Modern Sanctuary in Curitiba
