Supercilious La Roca Home in Mexico Designed by RRZ Arquitectos
La Roca Home in Mexico was designed by RRZ Arquitectos in Modern style offers a luxurious living of 1,500 square meter on a rocky hill with great views from every corner. This home located on wonderfully unique 7,500 square meter lot with amazing 360 degree views and incredible outdoor living spaces including patio, pool, garden. This home is truly dream house was built from excellent home design combined by wonderful living room ideas; dining room idea; kitchen idea; bedroom idea; bathroom idea; outdoor living idea; and other great ideas.
The La Roca Home in Mexico Architecture Design Project Information:
- Project Name: La Roca Home in Mexico
- Location: Morelia, Mexico
- Project Year: 2019
- Designed by: RRZ Arquitectos
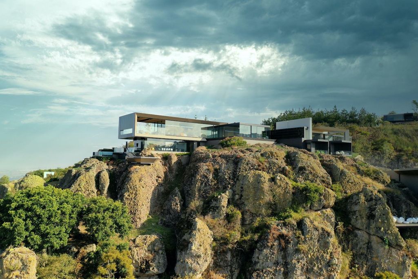
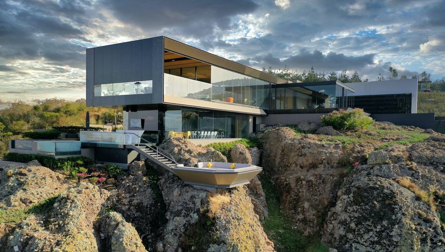
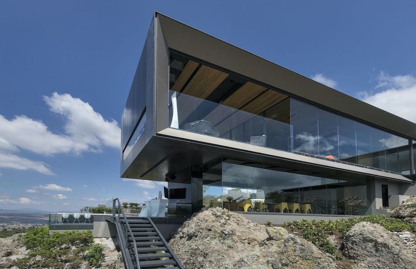
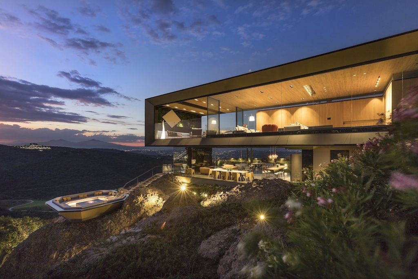
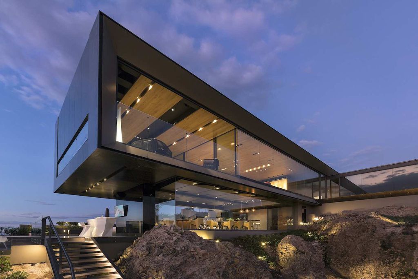
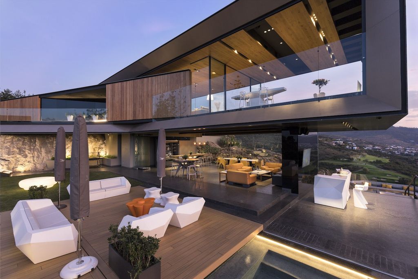
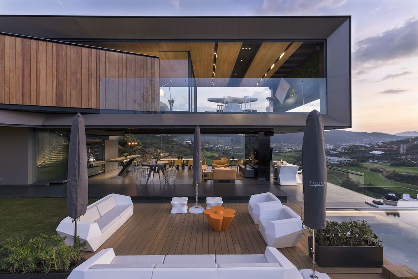
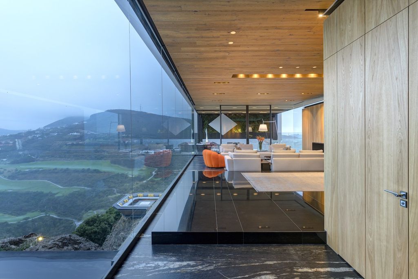
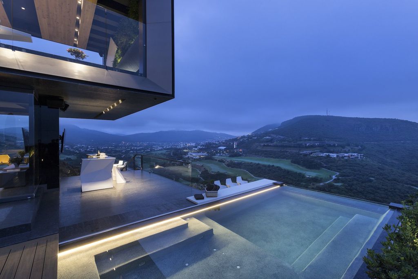
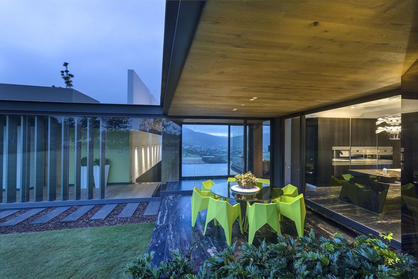
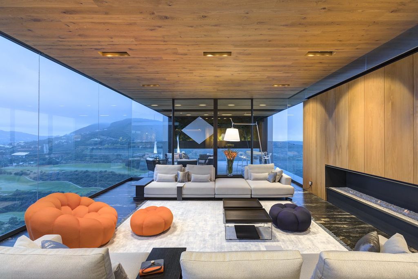
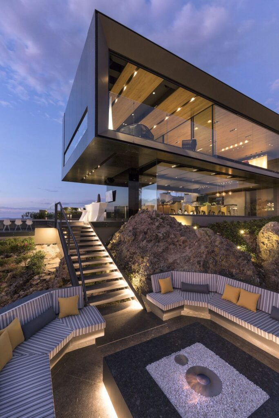
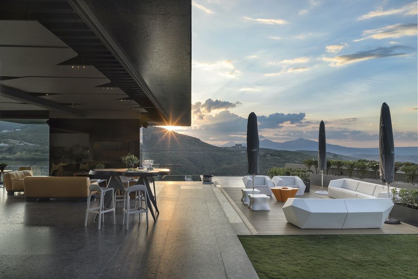
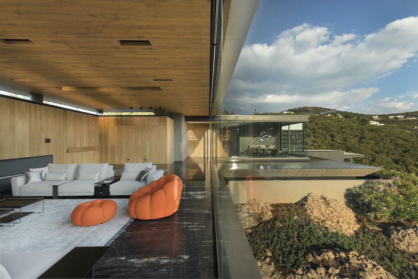
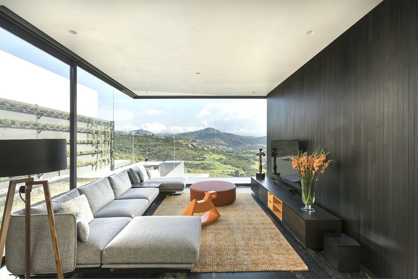
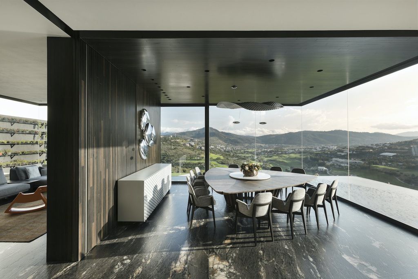
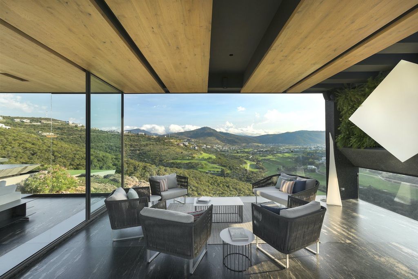
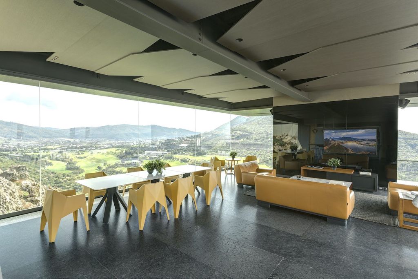
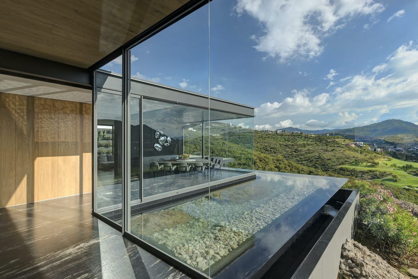
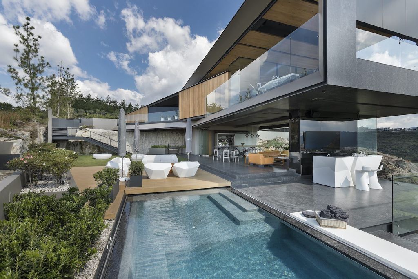
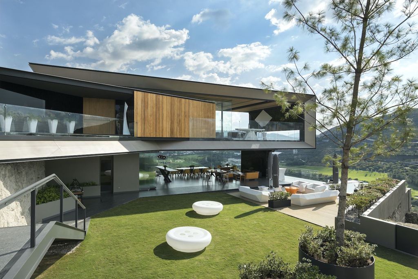
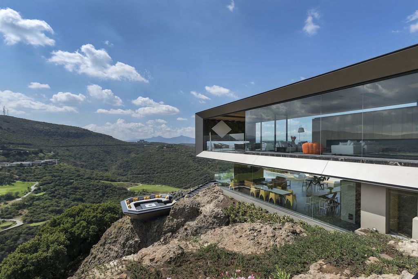
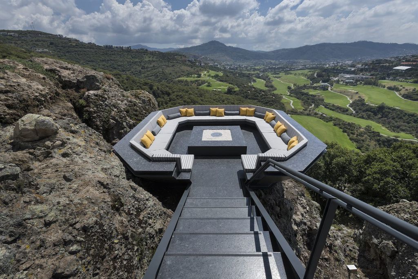
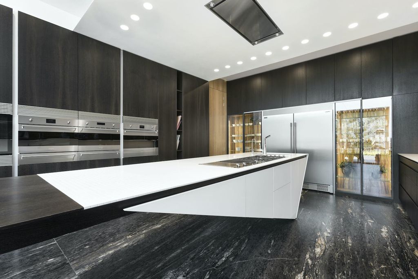
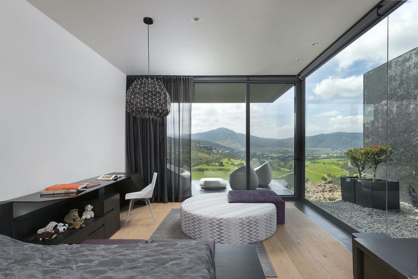
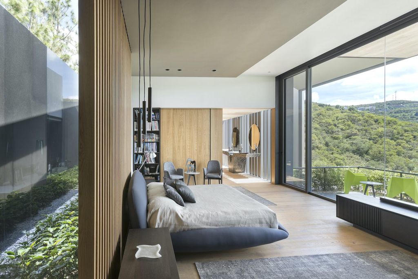
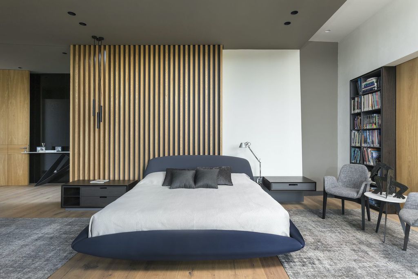
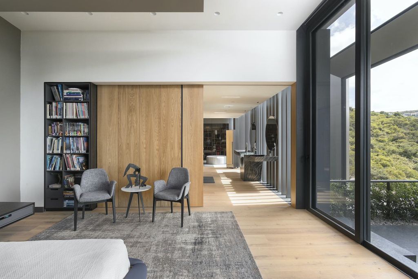
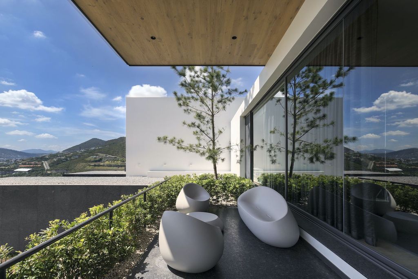
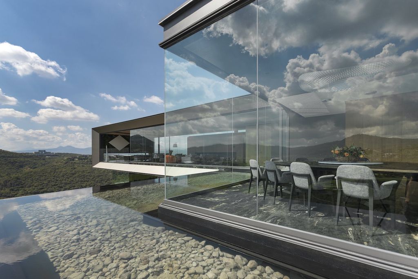
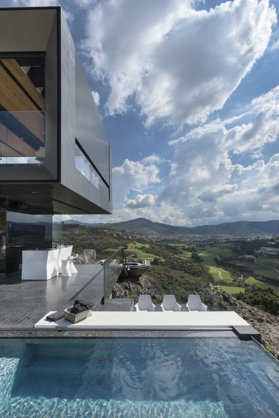
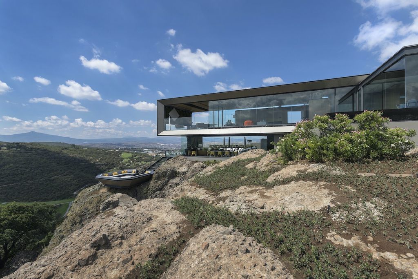
The La Roca Home in Mexico Gallery:
Text by the Architects: The terrain is in the center of a Jack Nicklaus 27-hole golf course; inside a 6-hectare Macro lot for only 10 houses and this lot has an individual surface of 7,500 m². The land formed by a large formation of rocks 100 meters wide and up to 30 meters high; dominating the view of 24 greens and the landscape at 270 degrees; both from the banks of the city; as well as the countryside; valley and mountains of the surroundings. 90% of the land used for the floor of the house is solid rock.
The concept of this residence to create a dominant house with personality, which sits and suspended from the top of the great rock; the residence should be bold but light. The house designed at the top of the rock and on the exited edge. The construction on the upper floor has clear spans of 26 meters; with cantliver beams not greater than 70 cm. and seeking never to have support in the corners or in the perimeter; in this way the house would look fragile, light and suspended.
Photo credit: Marcos Garcia & Vladimir Soto | Source: RRZ Arquitectos
More Tour of Home in Mexico here:
- Modern Home ER in Monterrey, Mexico by GLR Architects
- MT House in Monterrey, Mexico by GLR Architects
- Keita Home in Mexico by Di Frenna Arquitectos
- Las Calzadas Home in Neuvo Leon, Mexico by GLR Architects
- GL Contemporary in Nuevo Leon, Mexico by Bernardo Pozas Residential Design































