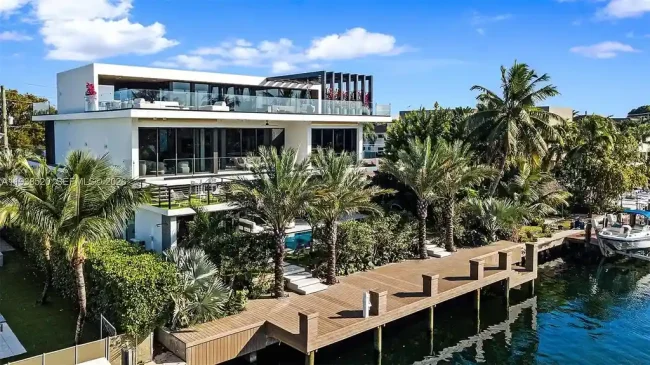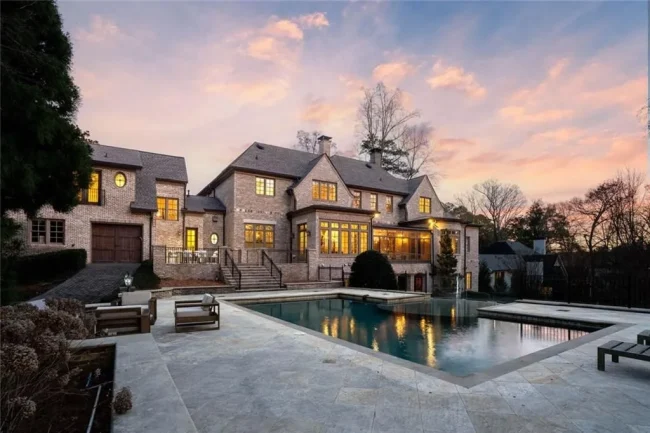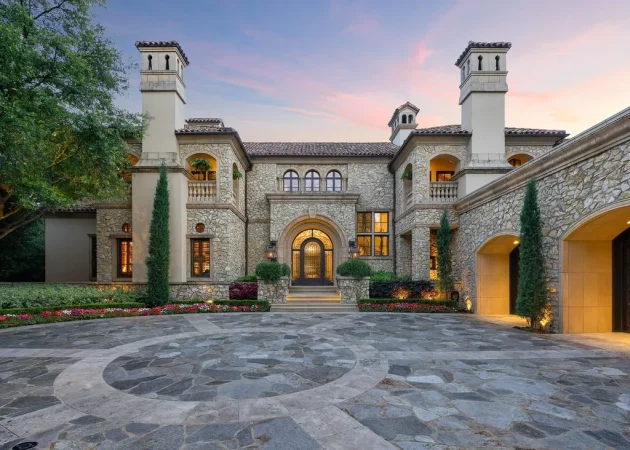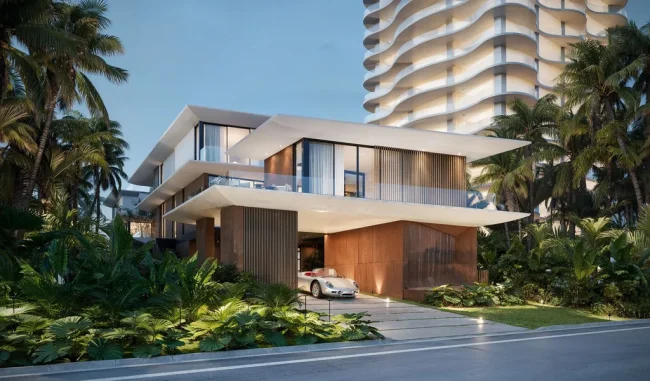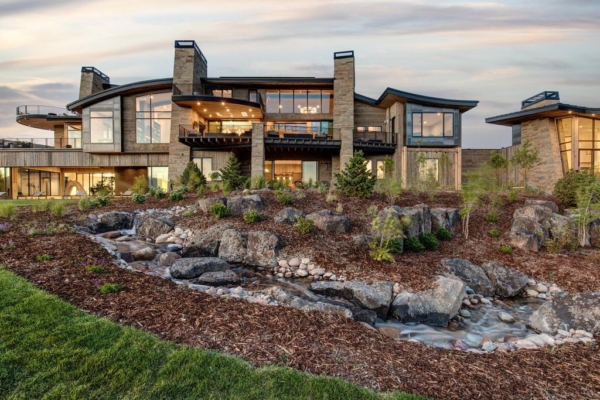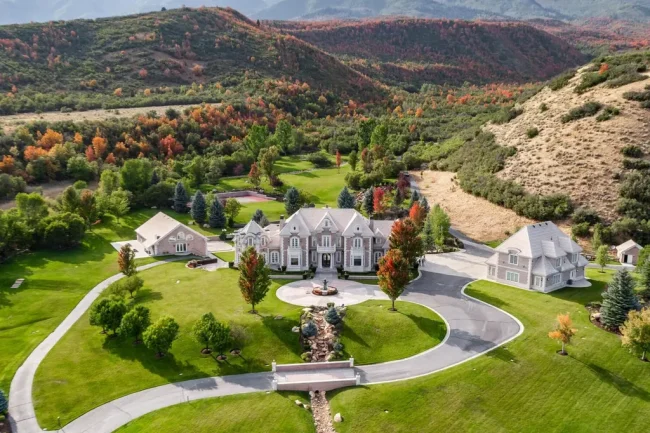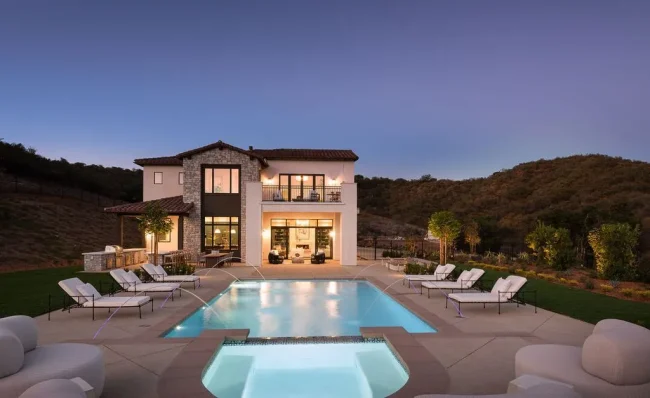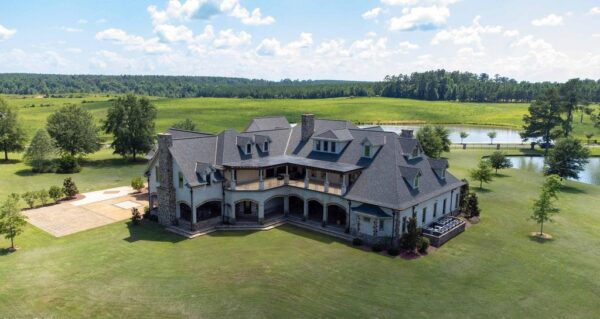IC Residence by Anastasia Arquitetos Blends Tropical Modernism with Landscape Harmony in Lagoa Santa
Architecture Design of IC Residence
Description About The Project
IC Residence by Anastasia Arquitetos in Lagoa Santa, Minas Gerais is a stunning one-level home that merges tropical modern architecture with lush landscaping. Designed for leisure and comfort, it seamlessly integrates open pavilions, internal gardens, and natural materials to create a harmonious retreat in Brazil.
The Project “IC Residence” Information:
- Project Name: IC Residence
- Location: Lagoa Santa, Minas Gerais, Brazil
- Project Year: 2022
- Designed by: Anastasia Arquitetos
A Celebration of Light, Landscape, and Leisure
Set amid the tranquil surroundings of Lagoa Santa, Minas Gerais, IC Residence by Anastasia Arquitetos redefines the essence of tropical modernism. Conceived as a weekend home, the residence is designed to embrace nature while ensuring comfort in Brazil’s warm climate. With a sprawling 5,000 m² plot and a gently sloping terrain, the architecture unfolds as a serene dialogue between built form and landscape.
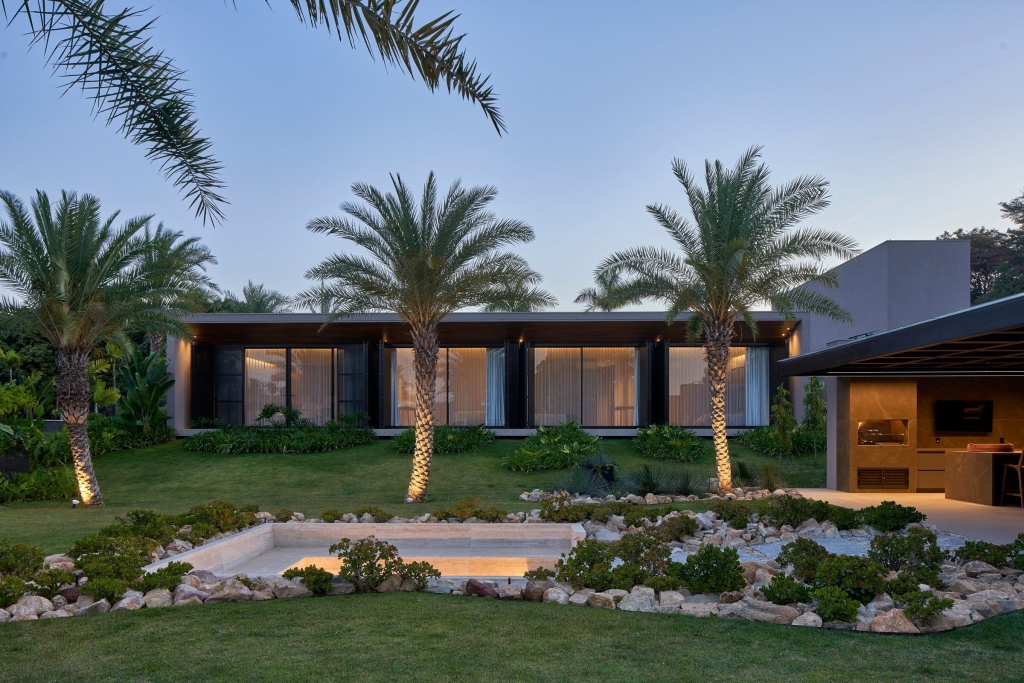
Solar orientation played a crucial role in shaping the project. Facing east, the residence takes full advantage of morning light while maintaining protection from the intense afternoon sun — a vital consideration in this hot region. The result is a home that balances openness with environmental sensitivity.
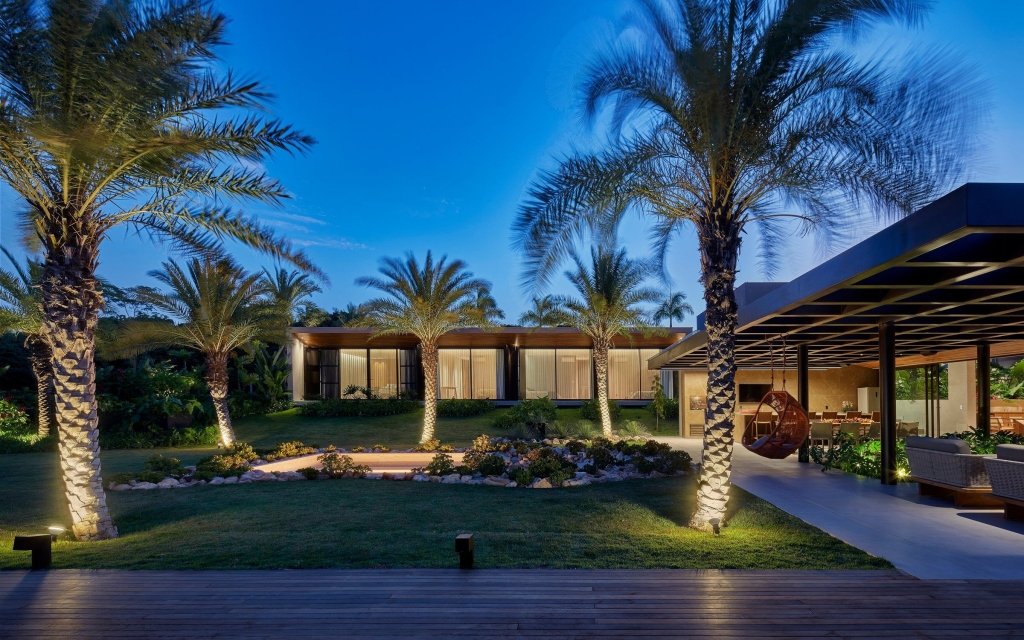
“Our approach was to let the architecture breathe with the landscape,” shares lead architect Anastasia Arquitetos in an interview with Luxury Houses Magazine. “The idea was not to dominate the site but to allow the building to dissolve into the natural topography and vegetation.”
SEE MORE: Meadow House by Ström Architects, Elegant Pin-Wheel Design in Essex Countryside
A Linear Form Rooted in Function and Climate
The design of IC Residence takes the shape of an elegant L, organizing the program efficiently while fostering a strong connection with the outdoors. The east-facing wing houses five intimate suites — each opening toward private gardens and shaded terraces — while the south-facing social wing benefits from natural shading and cross ventilation.
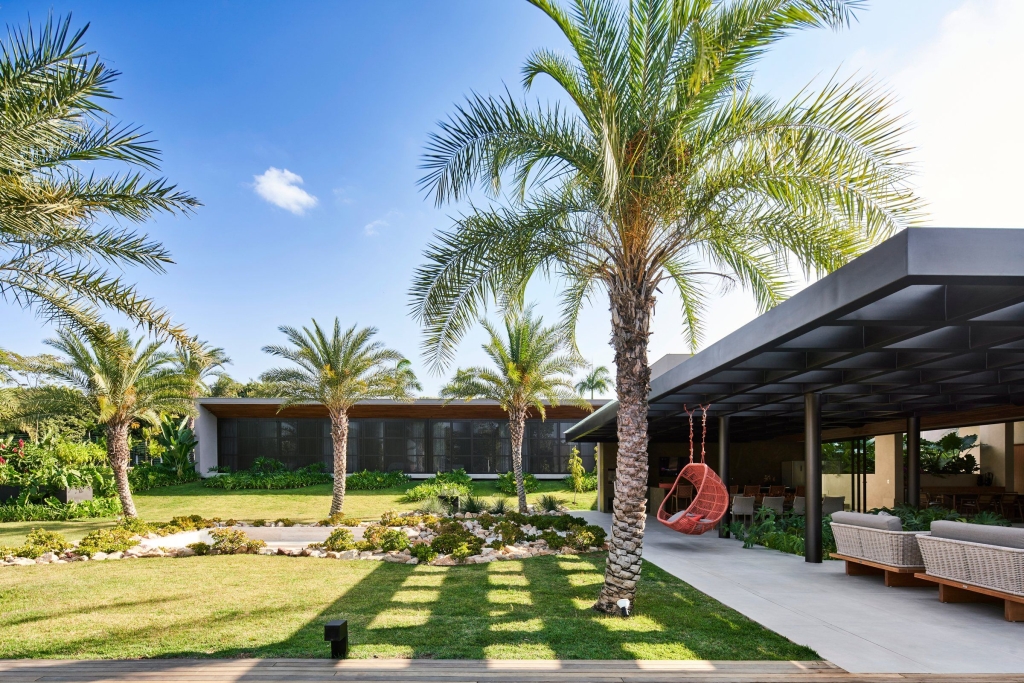
Between these volumes, internal courtyards and zenithal lighting invite gentle daylight to permeate the interiors without overheating them. These strategies create a luminous yet cool environment, fostering both relaxation and energy efficiency.
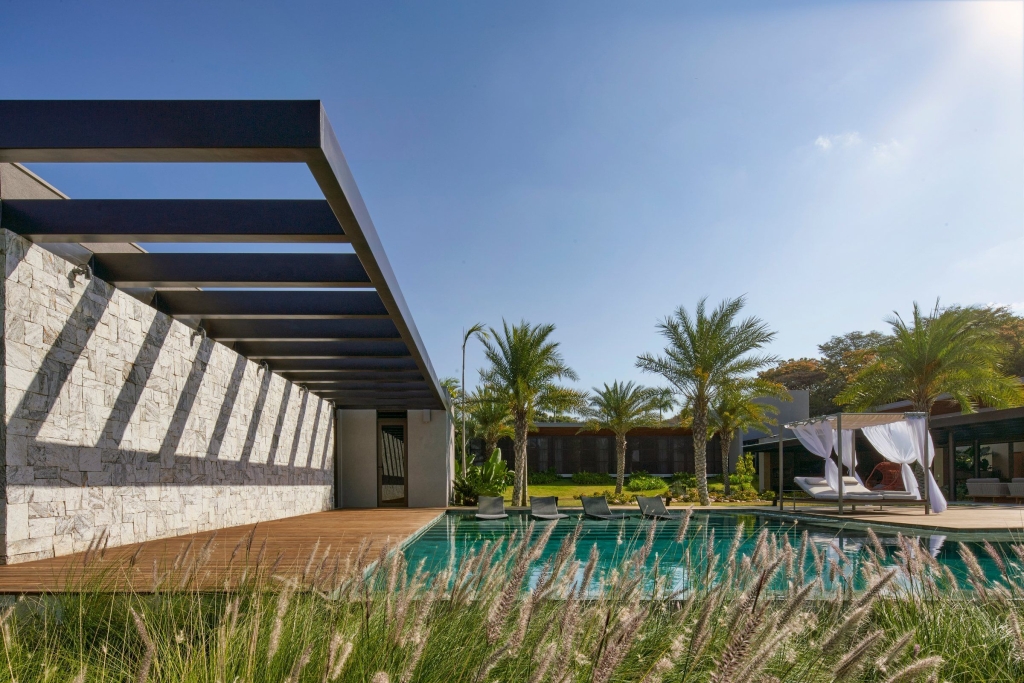
“We wanted the spaces to feel naturally lit but never exposed,” explains the architect. “The use of filtered light, gardens, and overhangs allows us to sculpt comfort through architecture.”
SEE MORE: Longoz Houses by Ström Architects, Tranquil Forest Retreats Near the Black Sea
A Seamless Transition Between Indoors and Outdoors
At the heart of IC Residence by Anastasia Arquitetos lies a vast open pavilion that blurs the boundary between interior and exterior living. The living and dining areas unfold toward a semi-covered pergola, leading onto a spacious veranda with an outdoor kitchen — an ideal setting for weekend gatherings.
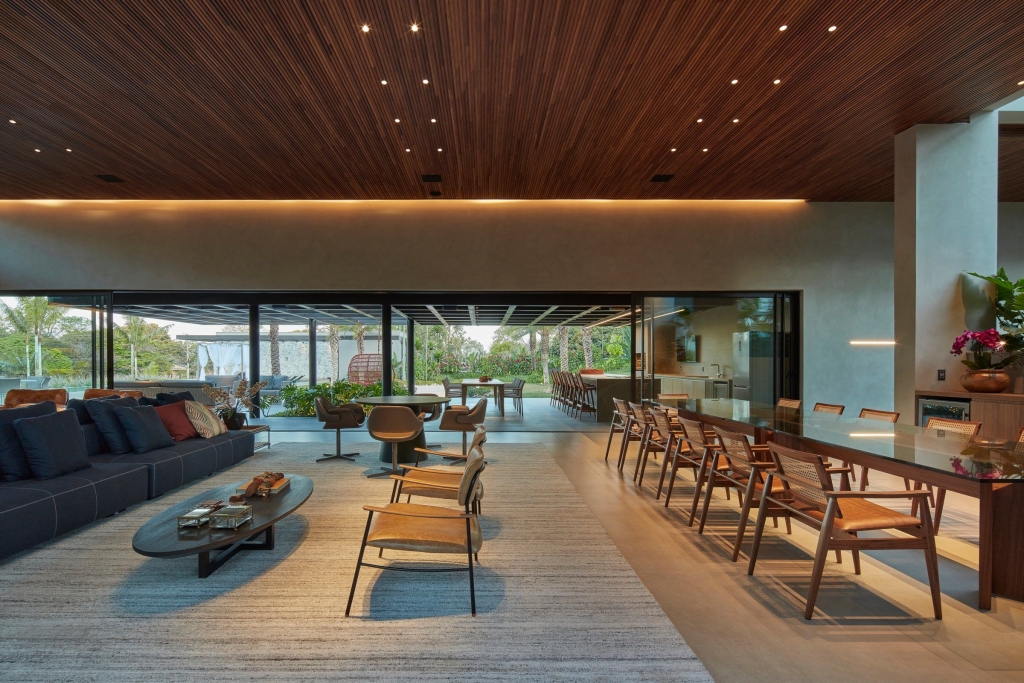
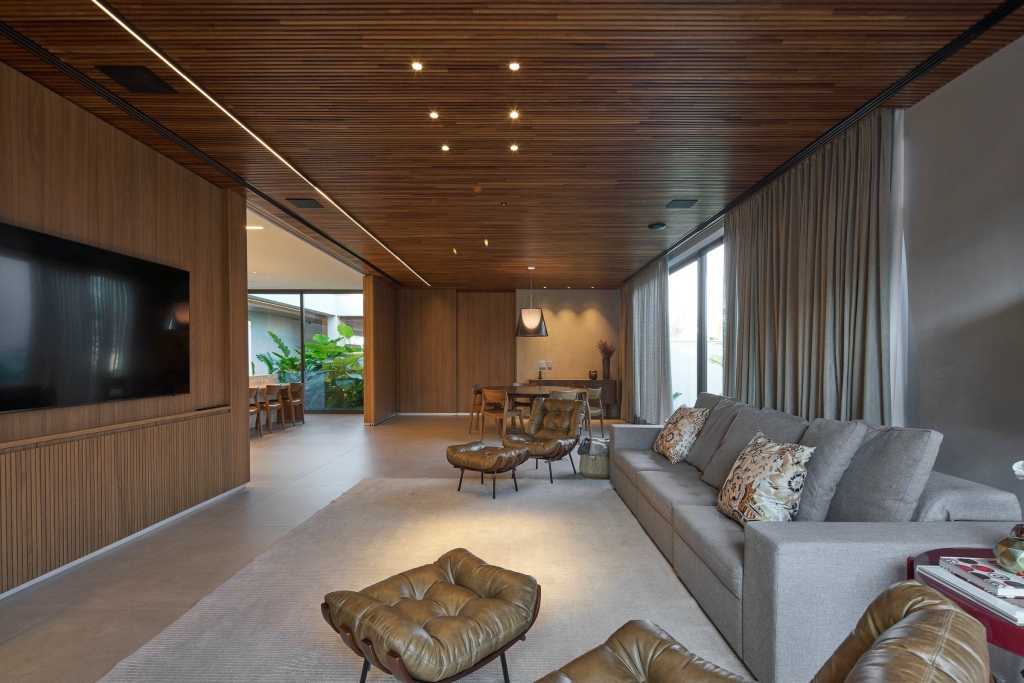
Beyond the veranda, a wellness zone with a spa, sauna, and changing rooms enhances the home’s resort-like quality. A detached pavilion accommodates an atelier and gym, adding layers of leisure and creativity to the property.
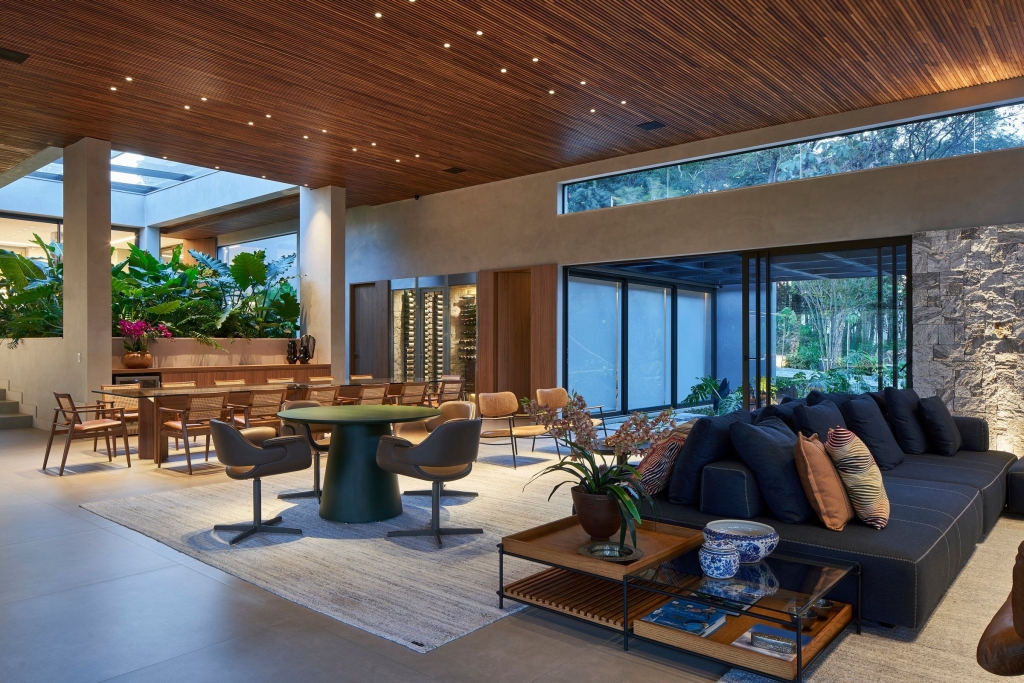
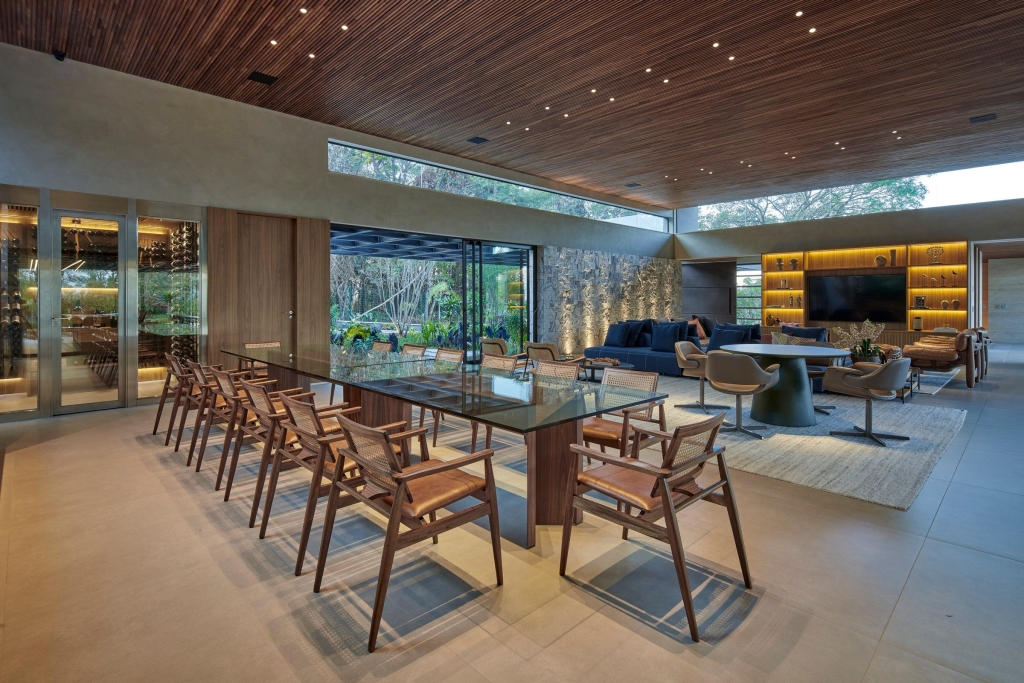
The architecture’s predominantly horizontal proportions echo the landscape itself, while slender metallic pergolas cast moving shadows that change with the sun’s path.
Material Honesty and Textural Warmth
IC Residence celebrates the tactile beauty of natural materials. Reinforced concrete forms the structural backbone, while stone, wood, and textured plaster bring a grounded warmth to the spaces. Each material was chosen not only for its aesthetic quality but for its ability to age gracefully alongside the landscape.
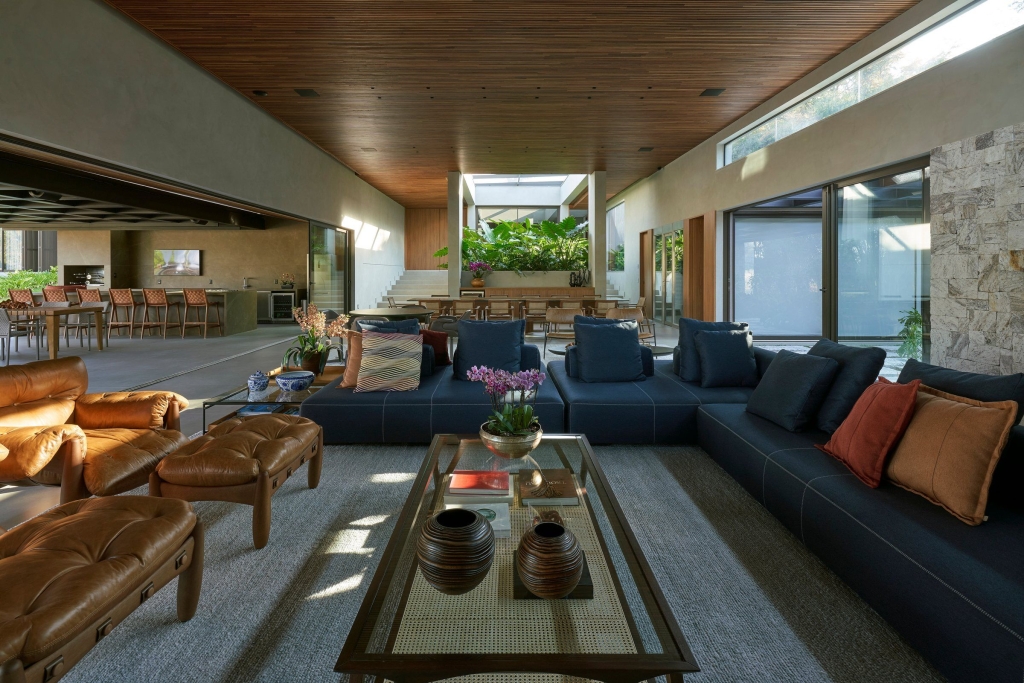
Large spans minimize visual barriers and reduce the number of structural columns, emphasizing spatial continuity. The seamless flooring transitions and sliding glass partitions encourage a constant dialogue between architecture and nature.

“Natural materials were essential to achieving a sense of belonging,” notes the architect. “We didn’t want a home that felt imposed, but one that matured with the garden and the seasons.”
SEE MORE: Brisa Villa by Ele Interior Design, Where Minimalism Meets Modern Luxury in Dubai Hills
A Residence Defined by Landscape Collaboration
The project’s harmony owes much to its collaboration with landscape architect Luis Carlos Orsini, whose design amplifies the home’s connection to nature. Lush native vegetation, reflecting pools, and stone pathways weave around the house, softening the architectural lines and grounding the home in its environment.
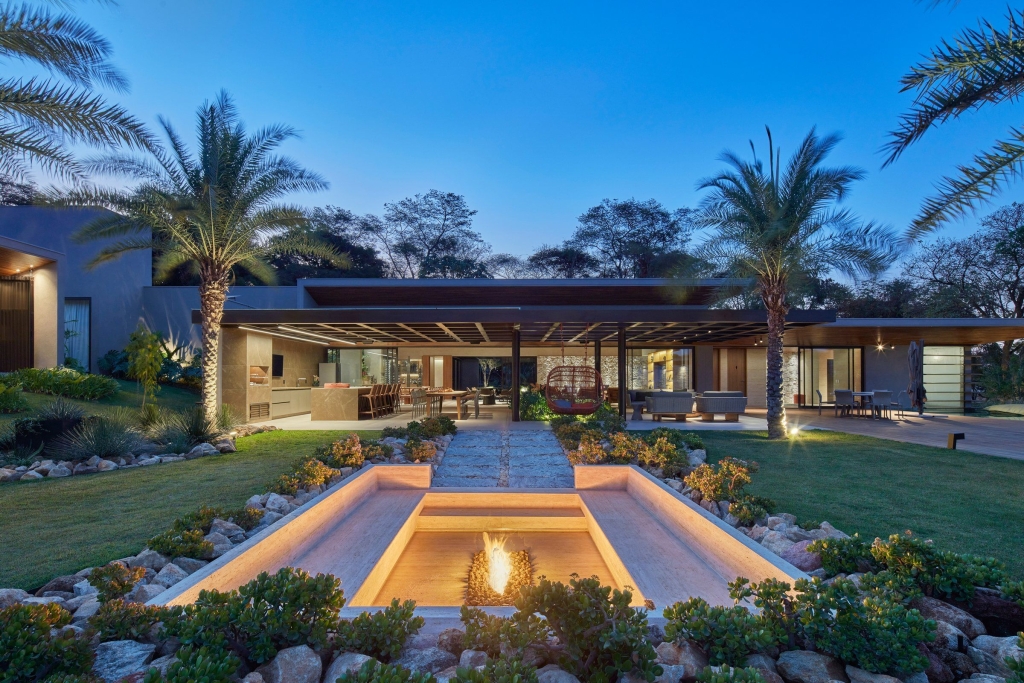
The landscaping does not simply decorate the space — it defines it. Every view is carefully framed by greenery, creating moments of visual calm and sensory immersion.
SEE MORE: Villa Blanco by Ele Interior Design, a 500 sqm Ultra-Luxury Sanctuary in Al Barari Dubai
A Tropical Modern Sanctuary in Minas Gerais
More than just a residence, IC Residence by Anastasia Arquitetos is an architectural meditation on balance, leisure, and light. It demonstrates how thoughtful design can create comfort without excess — an approach rooted in Brazilian modernism yet adapted to contemporary lifestyles.
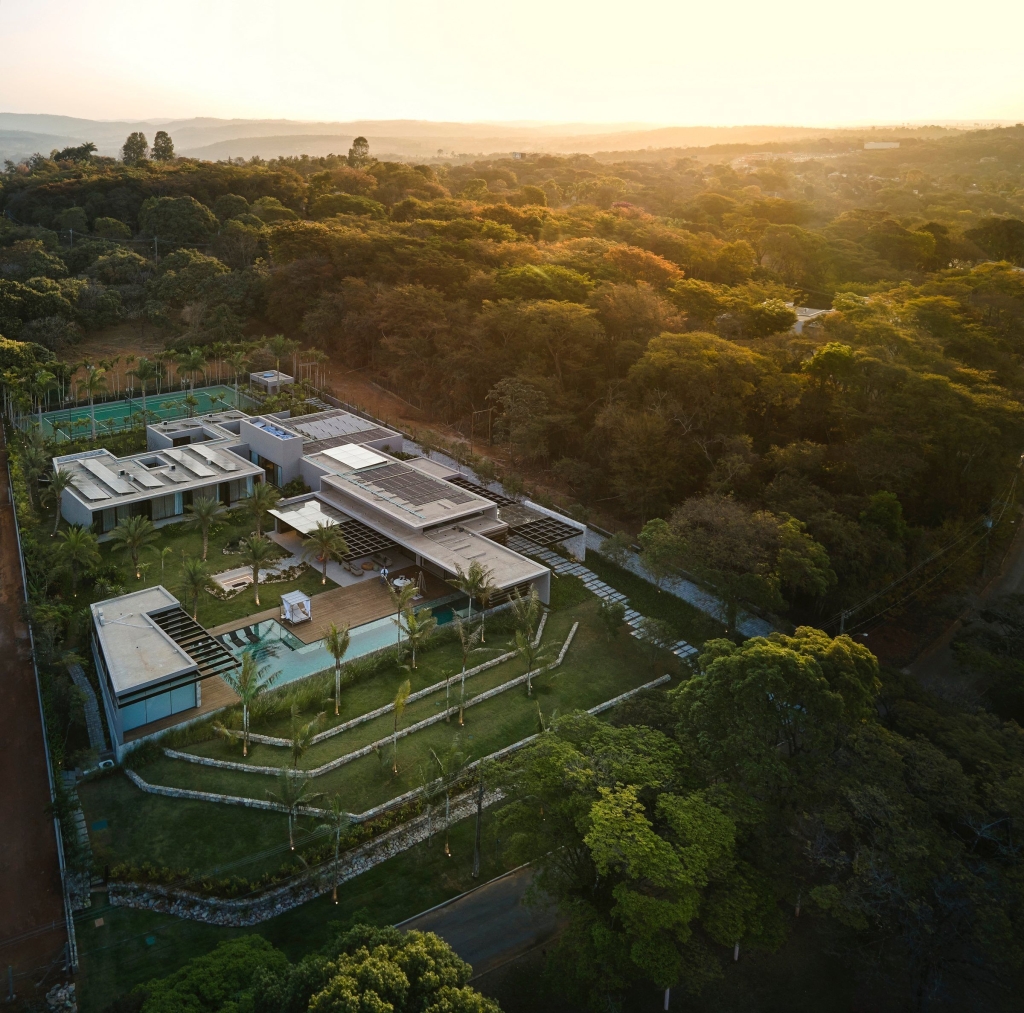
By aligning environmental awareness with refined simplicity, Anastasia Arquitetos transforms this weekend home into a timeless sanctuary — one that celebrates life’s quiet rhythms under the Brazilian sun.
As Luxury Houses Magazine describes, “IC Residence stands as a poetic union of architecture and nature — a place where shadows, textures, and breeze compose an ever-changing symphony of tranquility.”
Photo credit: | Source: Anastasia Arquitetos
For more information about this project; please contact the Architecture firm :
– Add: R. Orenoco, 137 – Carmo, Belo Horizonte – MG, 30310-060, Brazil
– Tel: +55 31 3282-1334
– Email: anastasia@anastasiaarquitetos.com.br
More Projects in Brazil here:
- House by the Lake by Dayala e Rafael Arquitetos Associados, A Dialogue Between Structure, Landscape, and Serenity
- RL House by Sayala e Rafael Arquitetos Associados, Overlapping Volumes and Social Connection
- Residence KR by Caroline Andrusko Arquitetos, A Family-Centered Sanctuary in Curitiba
- JV Residence by Pitta Arquitetura, Contemporary Tropical Living in Ubatuba
- CR House by Obra Arquitetos, An Open-Plan Brazilian Home Blending Light, Landscape, and Sustainability



