Exclusive Unparalleled Mansion in New York Built by Sagaponack Builders
This Exclusive Unparalleled Mansion in New York designed by Jason Thomas Architect of Southampton and executed by Sagaponack Builders. This villa has it all: value, location, super generous plot, picturesque setting, top-quality construction, cutting-edge equipment, functionality and elegance of interiors.
The first floor are greeted by a grand double height foyer and a custom Italian floating staircase with glass rails by Marretti, powder room, den with gas fireplace, family room, dining room, super modern Leicht kitchen equipped with Miele appliances
The second floor features another junior master suite, 2 en-suite guest bedrooms and a massive master suite with a private terrace and a wood burning fireplace, walk-in closet, and master bathroom finished to only the highest standards.
The lower floor is distributed with 4 bedrooms, 4 bathrooms, large entertainment room, modern glass enclosed, climate controlled wine wall, a large personal gym, home theater with stadium seating and more.
There are 6 different zones for outdoor entertainment: Fountain garden, cabana with full bath, outdoor bar, 360 degree infinity edge pool, spa, sunke tennis court, fire pit, covered outdoor kitchen/living/ dining with wood burning fireplace, master terrace with wood burning fireplace.
The Exclusive Unparalleled Mansion in New York Information:
- Project Name: 101 Ericas Lane Mansion
- Location: 101 Ericas Lane, Sagaponack, New York, United State
- Project year: 2018
- Specifications: 9 Bedrooms, 10 Bathrooms
- Built by: Sagaponack Builders
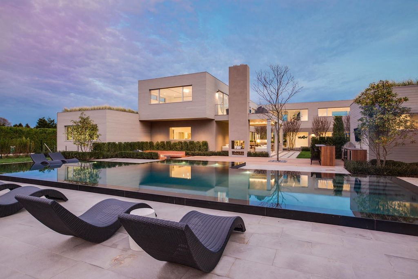
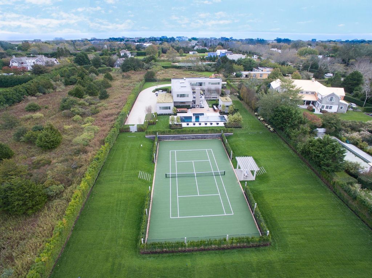
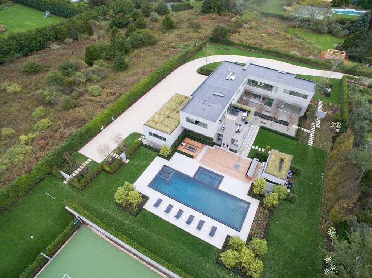
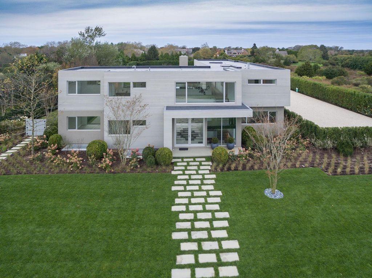
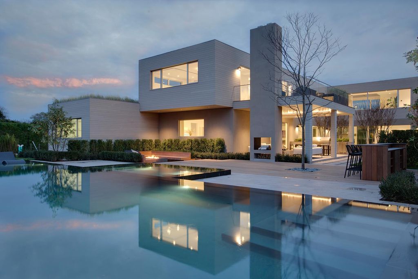
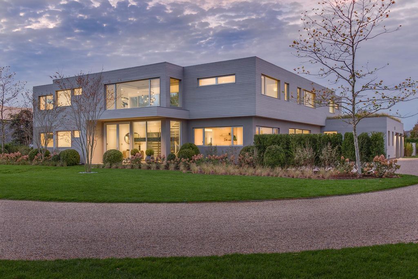
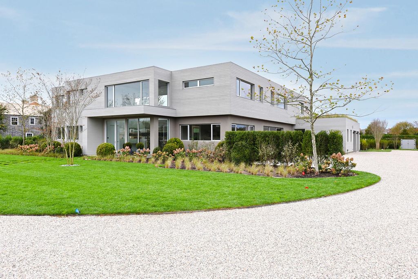
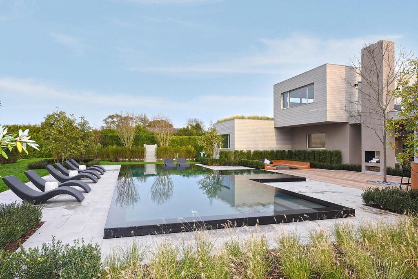
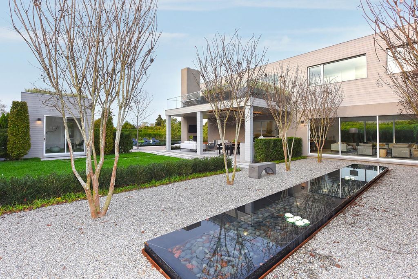
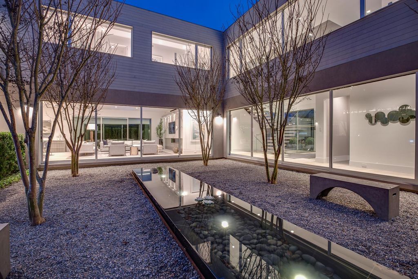
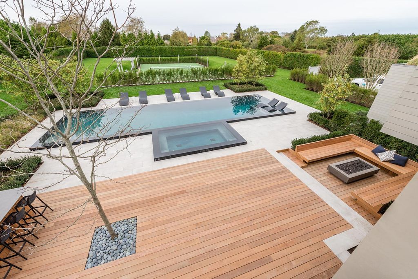
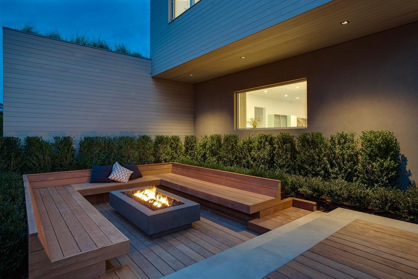
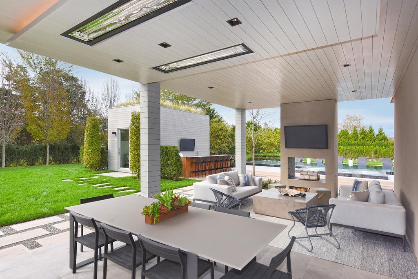
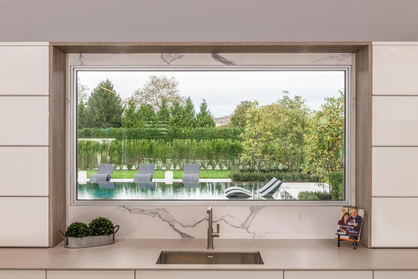
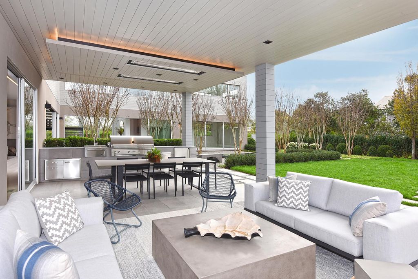
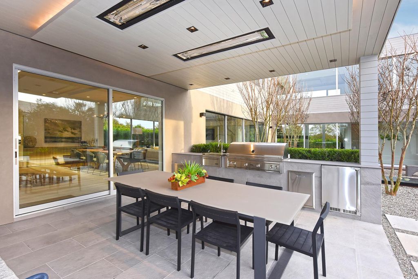
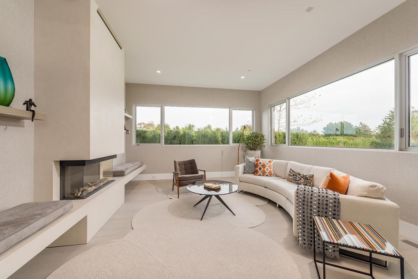
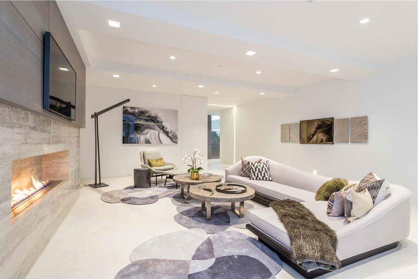
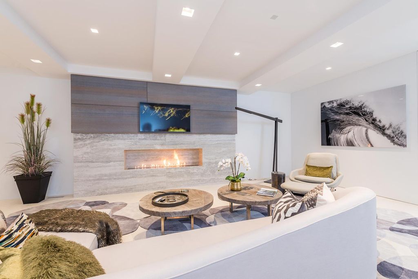
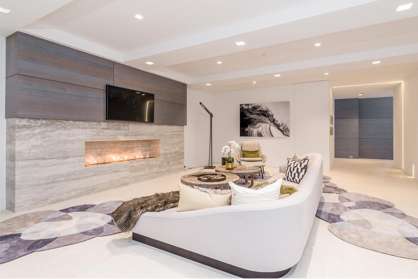
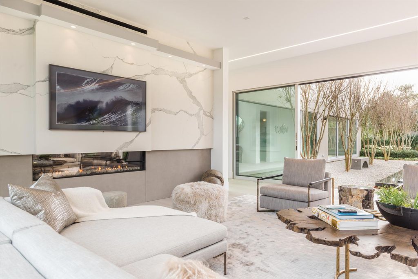
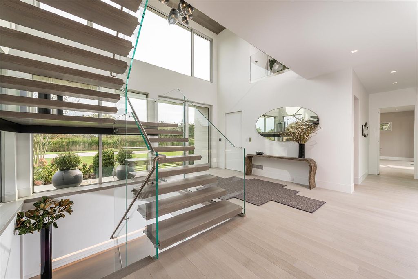
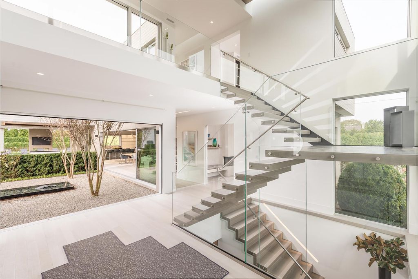
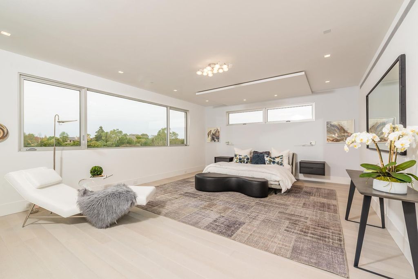
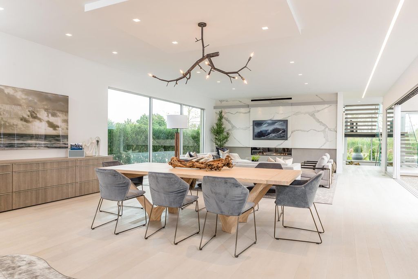
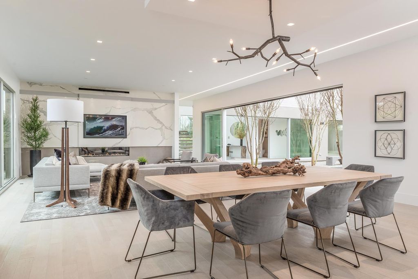
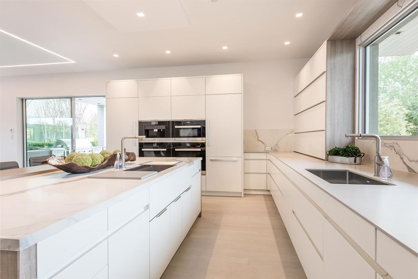
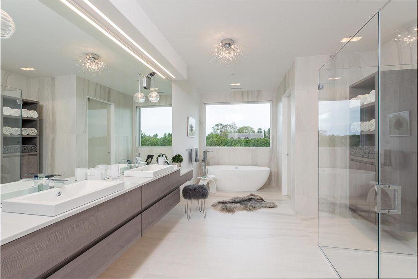
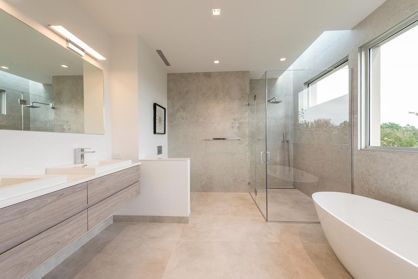
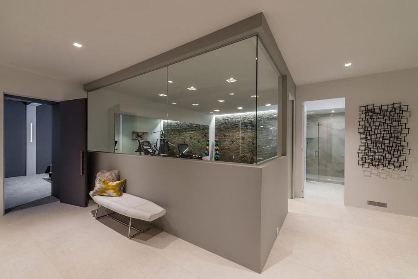
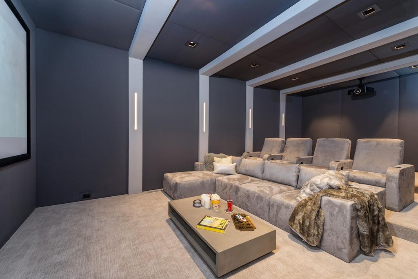
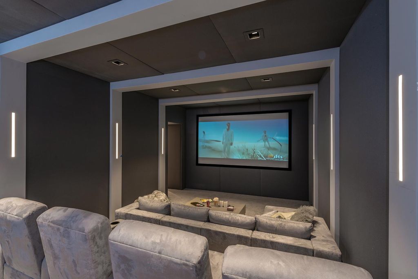
The Exclusive Unparalleled Mansion in New York Gallery:
Description : State-of-the-art 10,000 sf home combining indoor and outdoor luxury. 9 bedrooms and bathrooms. A 360 degree Infinity Edge pool with sunken tennis court, fire pit, covered outdoor kitchen, living room and bath. Grand floating staircase with glass rails. Welcoming double-height foyer. Master suite with private terrace and wood burning fireplace. Glass enclosed and climate controlled wine wall. State of the art home theater with stadium seating. Large indoor gym.
Photo credit: / Source: Sagaponack Builders
For more information about this project, please contact the Builder :
– Add: Sagaponack Builders LLC, PO Box 1312, Sagaponack, NY 11962
– Phone: 631.830.0090
– Email: info@sagaponackbuilders.com
More Tour of Exclusive Unparalleled Mansion in New York here:
- Modern Ocean View Masterpiece built by Jay Bialsky in New York
- Environmental Friendly Energy Home in Sands Point, New York
- New York Field House in Long Island by Stelle Lomont Rouhani Architects
- Peconic Residence in Hampton Bays, New York by Mapos Architects
- Fieldview Residence in East Hampton, New York by Blaze Makoid Architecture































