Silver Bay House with Stunning Ocean views in South Afica by SAOTA
Silver Bay House designed by SAOTA and Interiors practice Antoni Associates, creates a holiday home for a young family that could be enjoyed by an extended circle of friends and family. This home located on the western coastline of South Africa on the Shelley point residential community. It wraps a central courtyard while featuring wide stunning views out to the beach and ocean. Also, Silver Bay house offers an internal environment that maximized the connection with the view, minimized views on neighboring buildings and created sunny wind free outdoor living space.
The house is organized with living spaces on the upper ground level, while bedroom and a playroom is placed in the basement below. Also, the sliding glass doors links the sheltered pool area directly with the kitchen, dining room, and living room, bathroom. The arrangement also responds to the site’s south-easterly winds and sun exposure from the north, by placing a sheltered pool courtyard in direct contact with the interiors. Once inside, the interior is a sophisticated eclectic mix of easy living, laid-back, comfortable and robust furniture. Without a doubt, combined by endless design of the home and stunning views to the ocean, Silver Bay house is ideal place to live and enjoy the time of the family and circle friends together.
The Architecture Design Project Information:
- Project Name: Silver Bay House
- Location: Saint Helena Bay, South Africa
- Project Year: 2010
- Designed by: SAOTA
- Interior Design: Antoni Associates
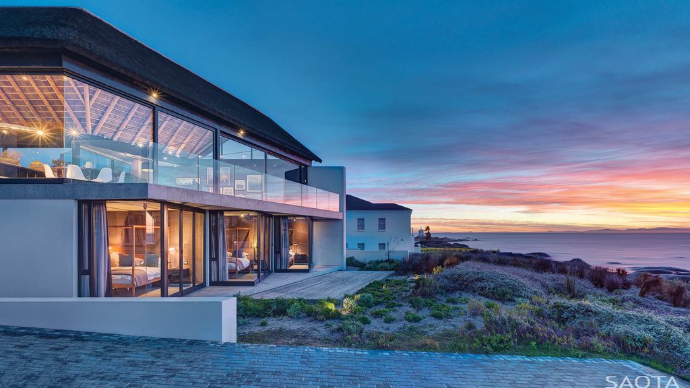
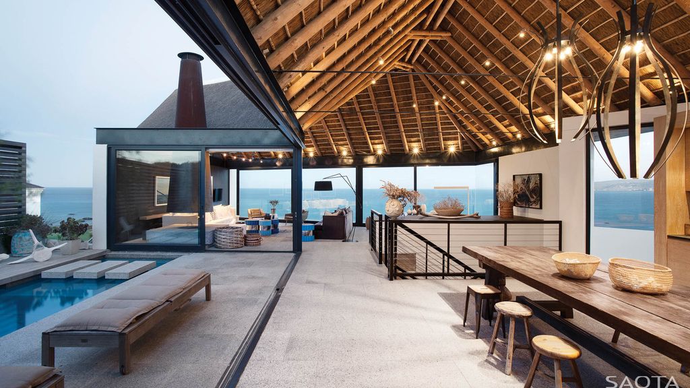
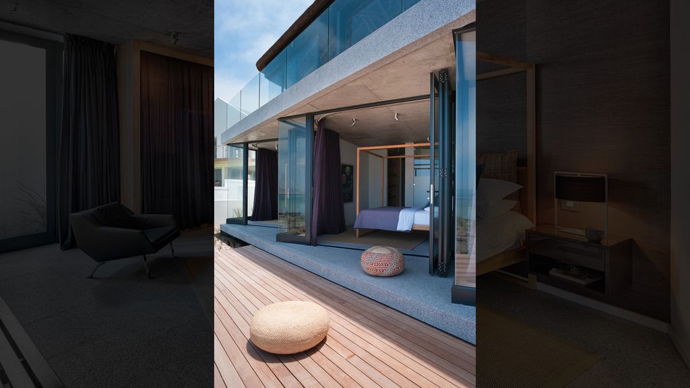
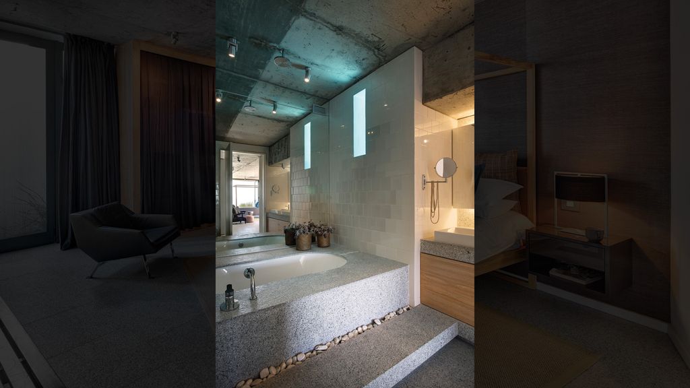
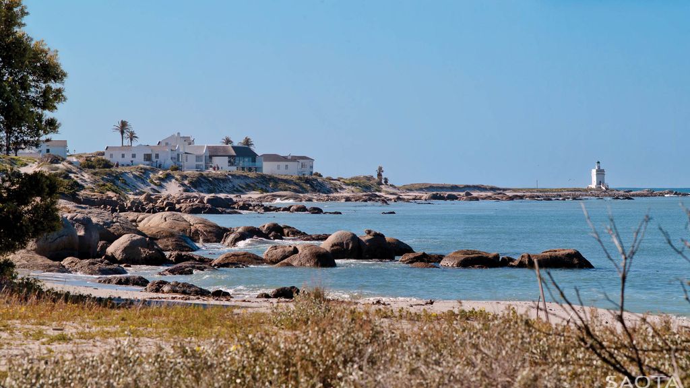
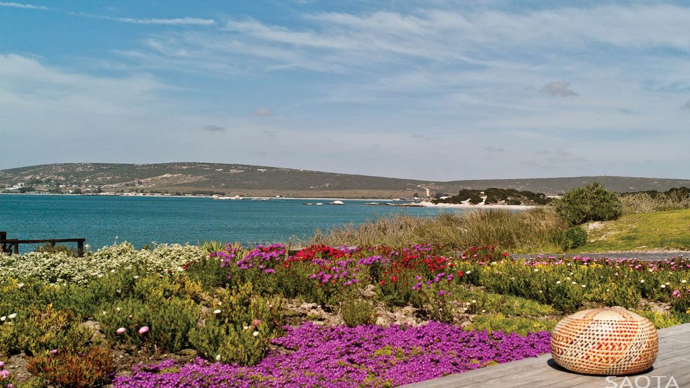
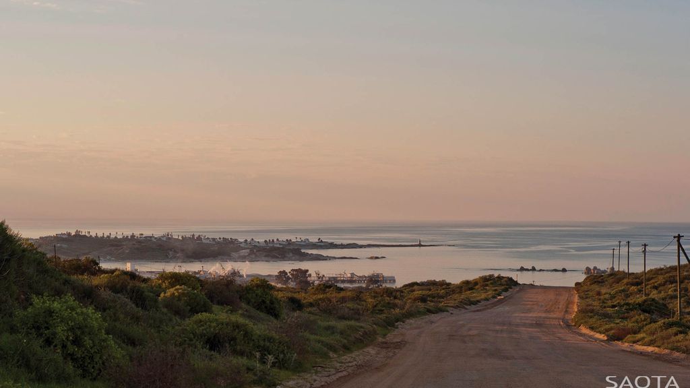
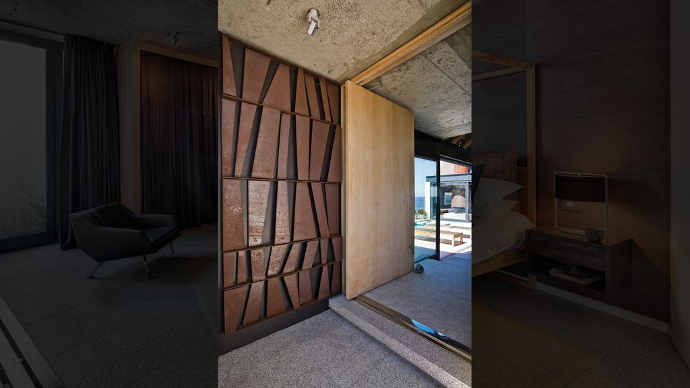
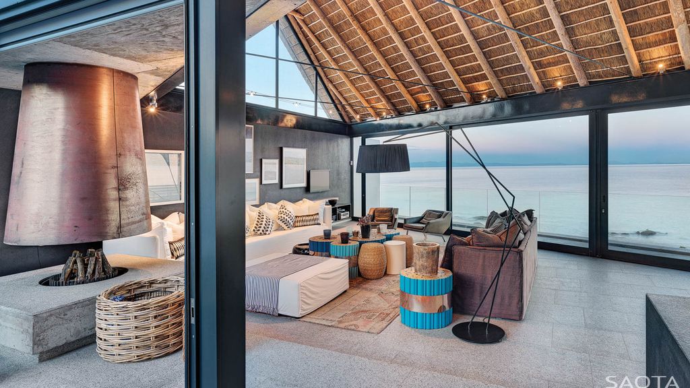
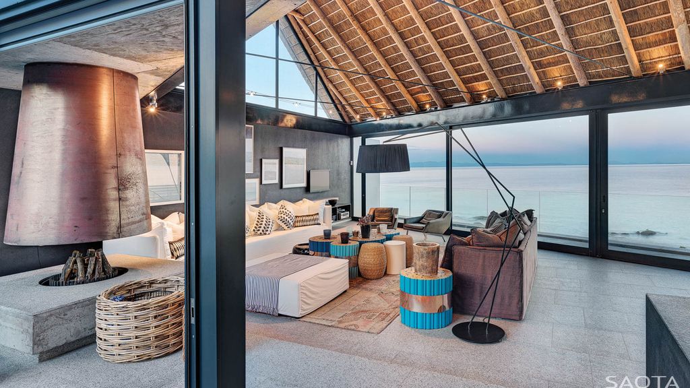
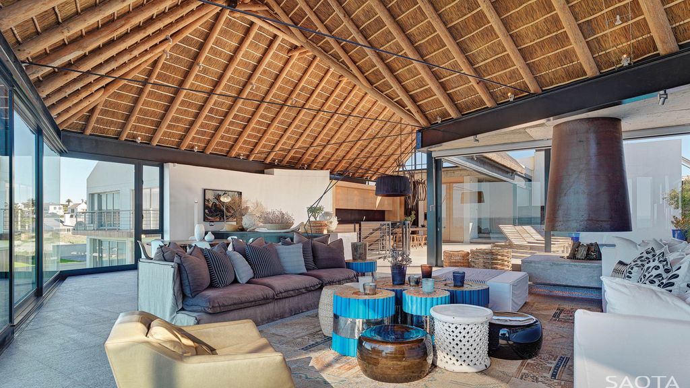
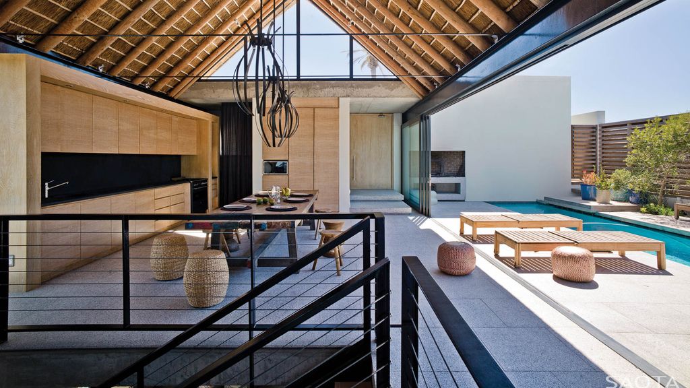
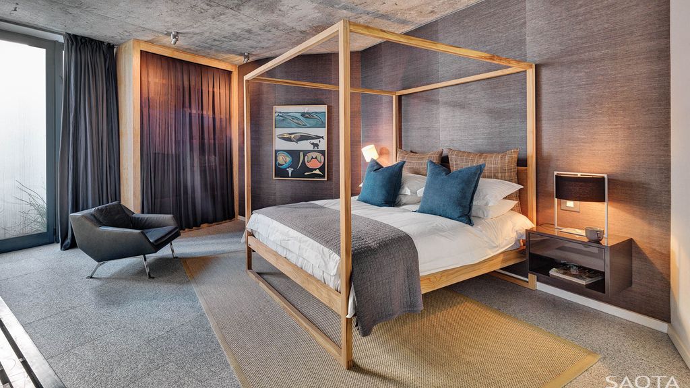
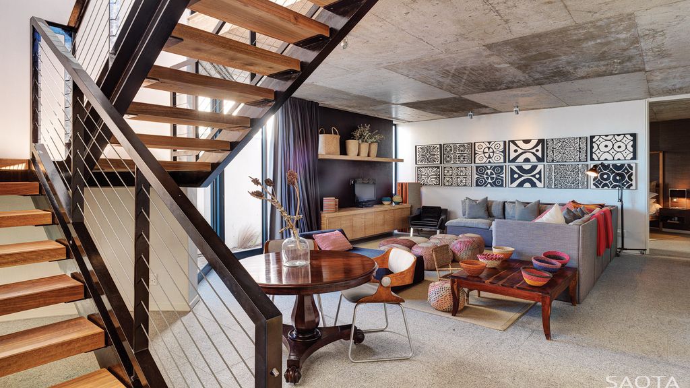
The Silver Bay House Gallery:
Text by the Architects: The site is positioned at Shelley Point on the West Coast Peninsula Uniquely for the West Coast, the site faces East over the bay looking towards the mountains behind the small Swartland town of Aurora.
Photo credit: Adam Letch| Source: SAOTA
For more information about this project; please contact the Architecture firm :
– Add: 109 Hatfield Street, Gardens, Cape Town, 8001
– Tel: +27 (0)21 468 4400
– Email: info@saota.com
More Tour of Houses in South Africa here:
- Mansfield House in South Africa by Elphick Proome Architects
- Tranquil Tropical Modern Home in Cape Town, South Africa
- Clifton 2A Residence in Cape Town, South Africa by SAOTA
- Cape Villa in South Africa by SAOTA and ARRCC
- Tour of Exclusive Modern Masterpiece in Camps Bay, South Africa































