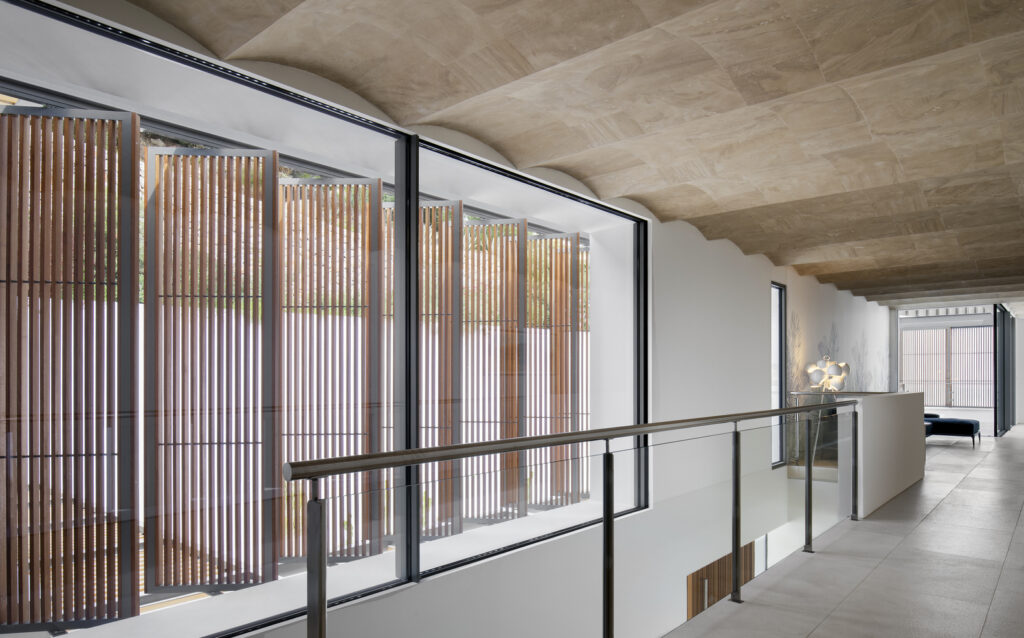Bora Headquarters Villa Merges Modern & Classic Designs by SAOTA
Bora Headquarters Villa designed by SAOTA is as a “relaxed resort-style home and work environment”, reflects a contemporary take on Mallorca’s architecture. This villa was created to embody the ideal merger of “contemporary” creativity and classic “regional” flavors. Also, this sentiment is brought to life through a blueprint that stresses outdoor, rural living, state-of-the-art luxuries and timeless designs.
Overlooking the Port d’Andratx, this multi-level villa blends naturally into its surrounding landscape. It is a comfortable family home with four children’s bedrooms. The main bedroom overlooks the incredible vista of port, sea and mountains. The villa offers stunning views and spectacular outliving spaces with patio, infinity pool pool and garden. Besides, the free-flowing design dissolves the threshold between interior and exterior, maximizes the experience of luxury outdoor living. Being a holiday home, the chosen color palette is fresh, earthy and warm with pops of color. Once inside, this luxury villa bring the amenities with wonderful ideas of living room, dining room; kitchen; bedroom and bathroom. Without a doubt, this is a one-of-a-kind contemporary home that’s as luxurious as 5-star resort with the comforts of a home.
The Architecture Design Project Information:
- Project Name: Bora Headquarters Villa
- Location: Balearic Islands, Spain
- Project Year: 2017
- Site Area: 2630 m2
- Project Area: 1355 m2
- Designed by: SAOTA
- Interior Design: ARRCC & RyS Architects
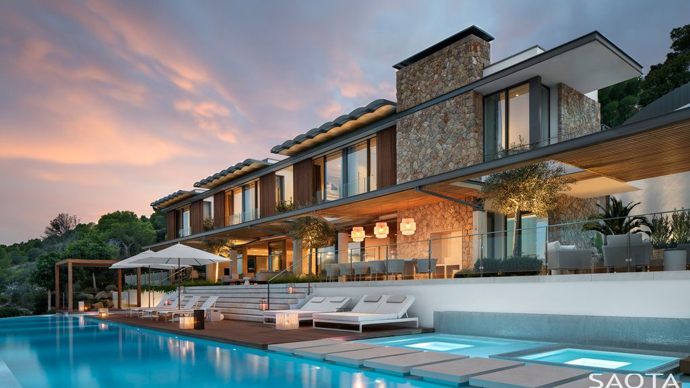
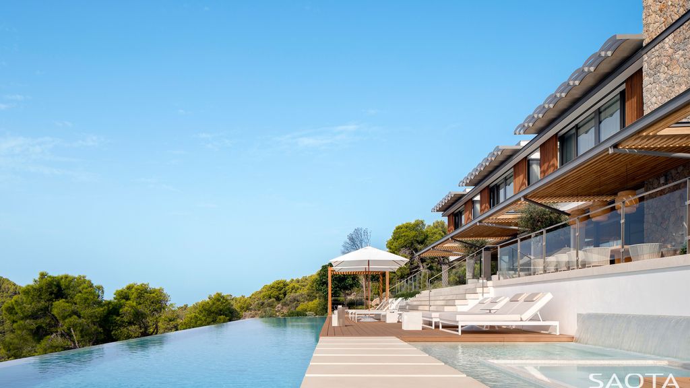
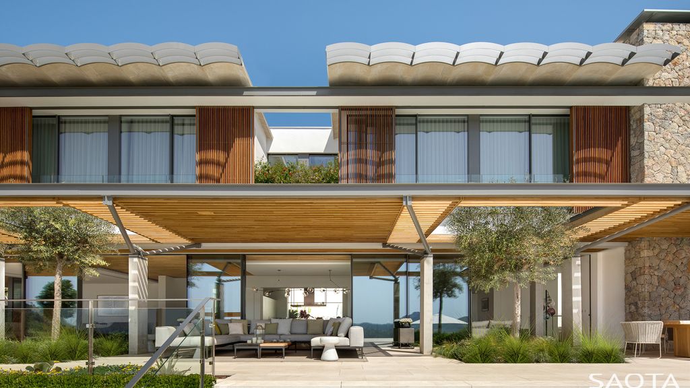
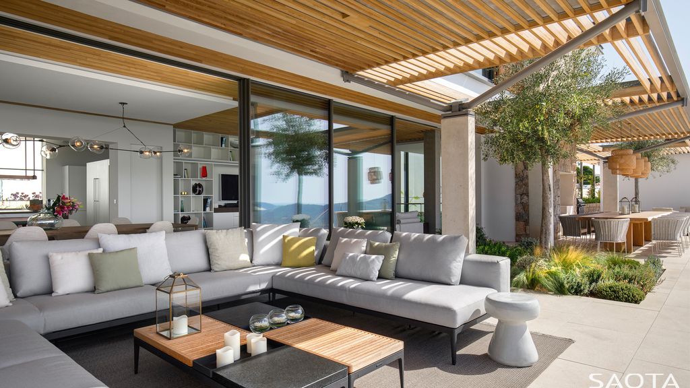
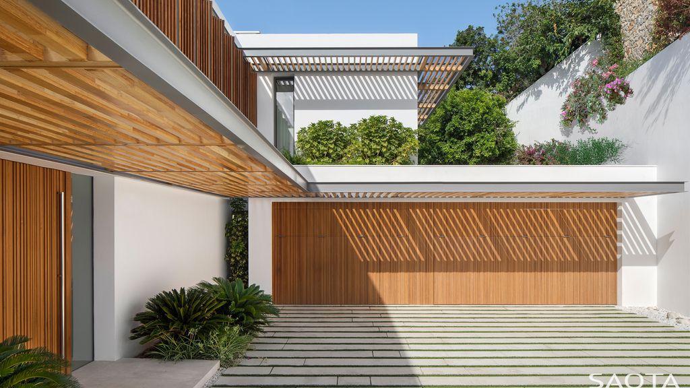
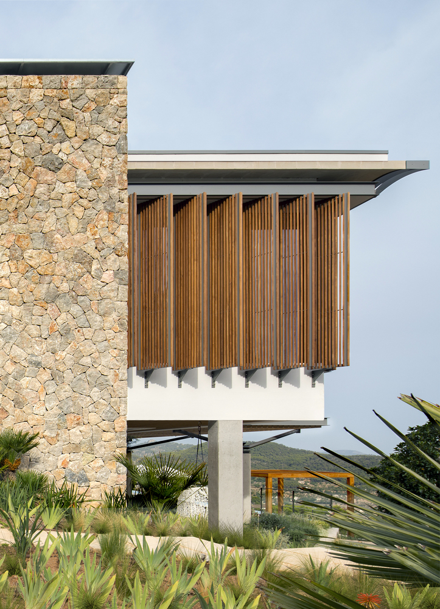
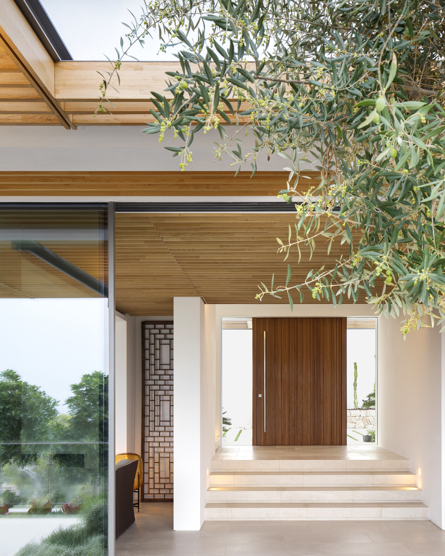
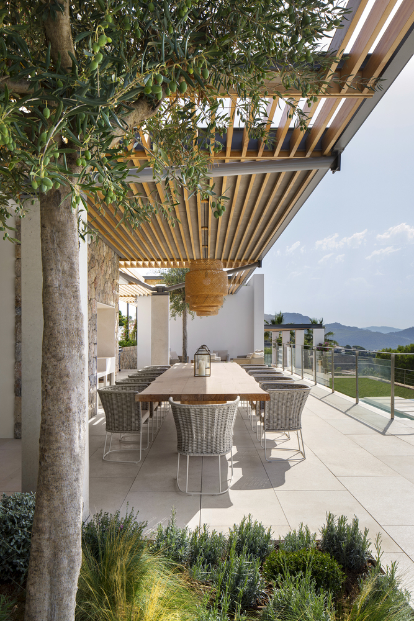
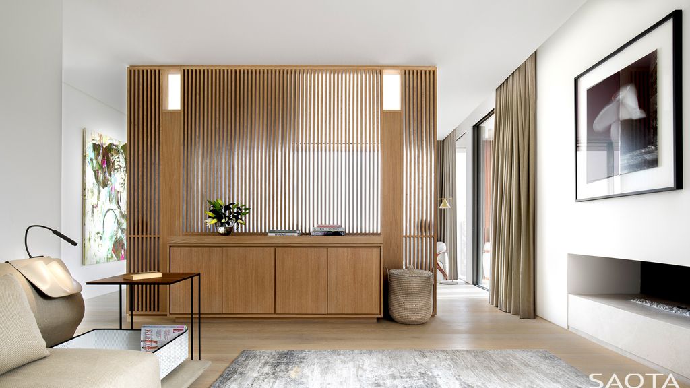
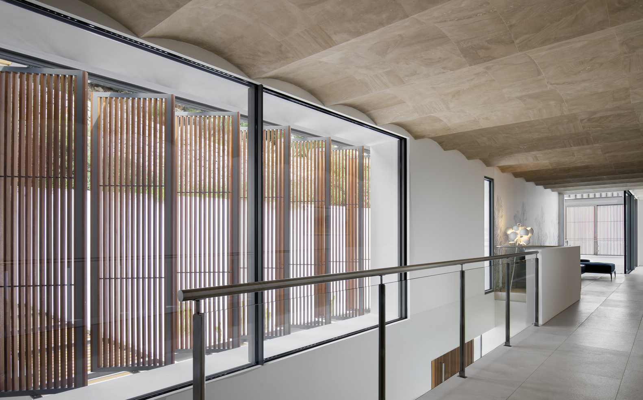
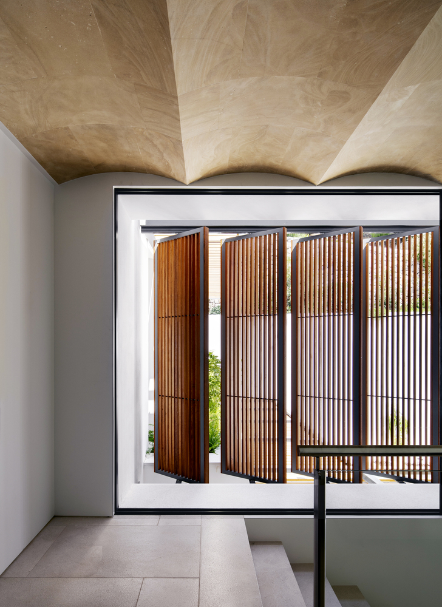
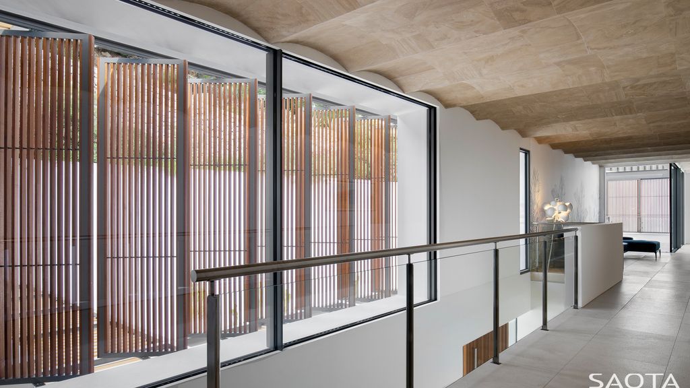
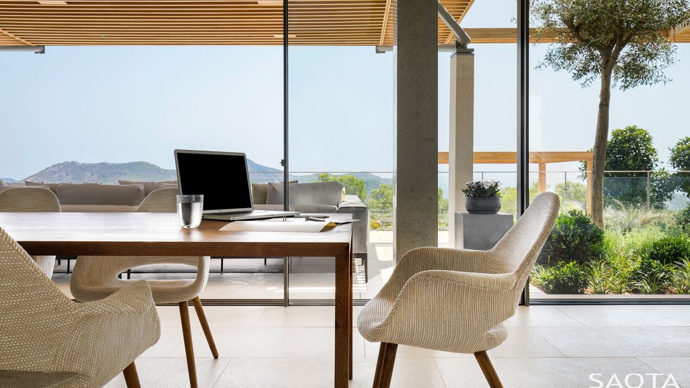
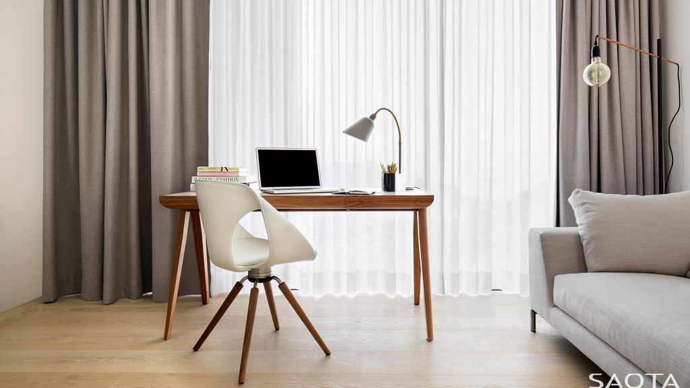
The Bora Headquarters Villa Gallery:
Text by the Architects: This relaxed resort-style home and work environment, a short flight from Germany, blends into its surrounding bucolic landscape through its use of form and locally inspired materials. Designed by SAOTA, it reflects a contemporary take on Mallorca’s architecture. The client’s vision for Bora Headquarters was inspired by the airy light-filled spaces of SAOTA’s Cape Town projects that they had previously visited.
Photo credit: Adam Letch| Source: SAOTA
For more information about this project; please contact the Architecture firm :
– Add: 109 Hatfield Street, Gardens, Cape Town, 8001, South Africa
– Tel: +27 (0)21 468 4400
– Email: info@saota.com
More Tour of Modern Houses in Spain here:
- Majestic Elegance of Villa Sotogrande Goft in Spain by Ark Architects
- Perfectly Concept Design of Villa Azar in Spain by B8 Architecture and Design Studio
- Exquisite Conceptual Design of Villa Cubus in Spain by B8 Architecture and Design Studio
- Sleek Concept Design of Villa La Cerquilla 37 in Spain by B8 Architecture and Design Studio
- Perfect Concept Design of Villa Quantum in Spain by B8 Architecture and Design Studio
