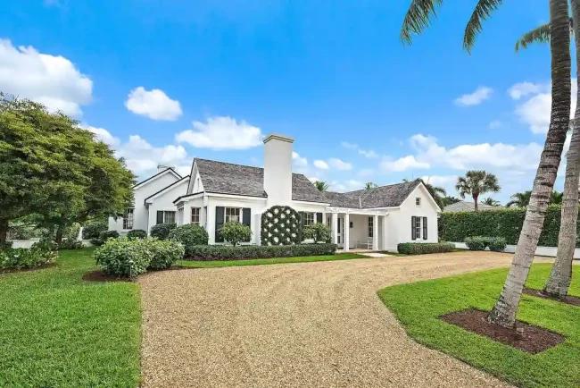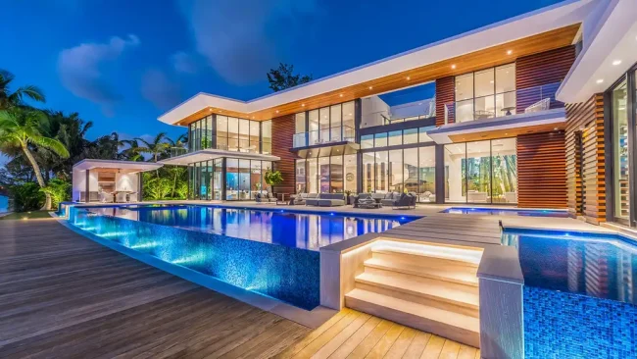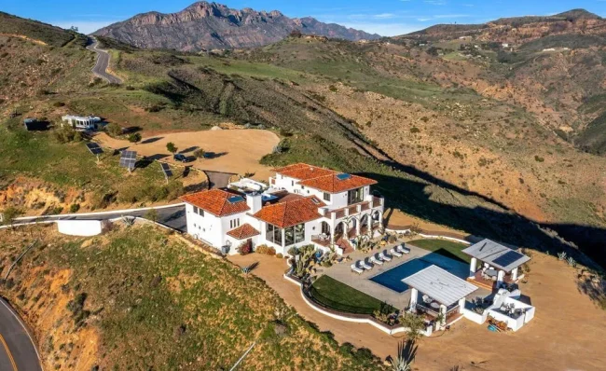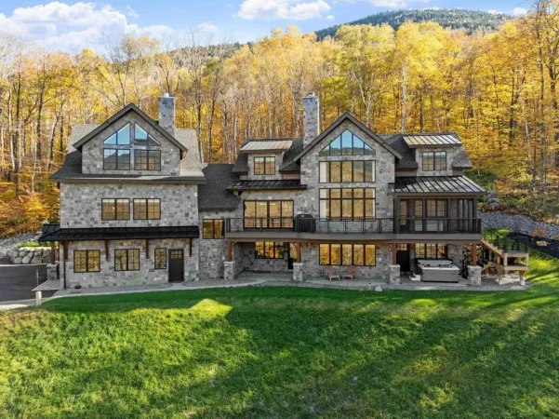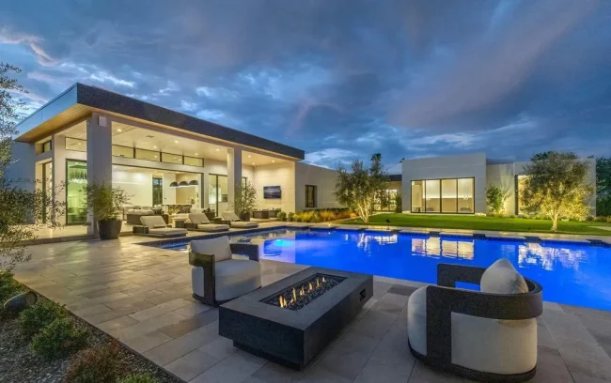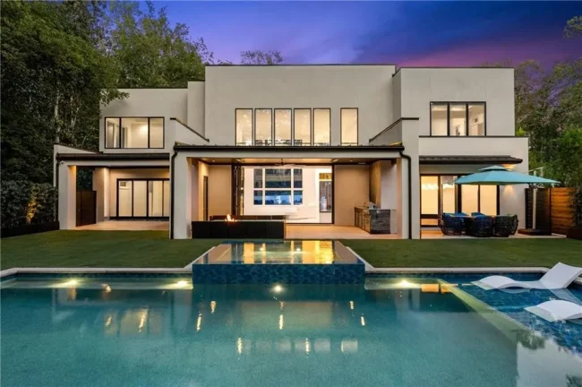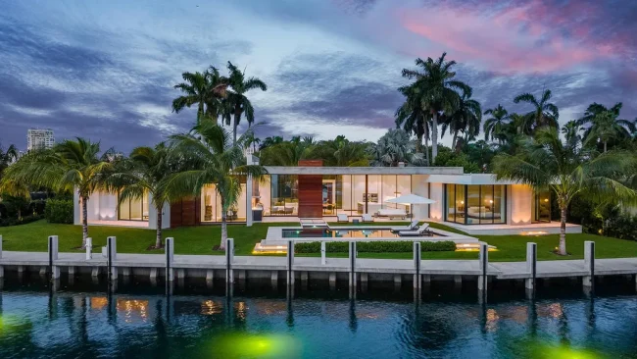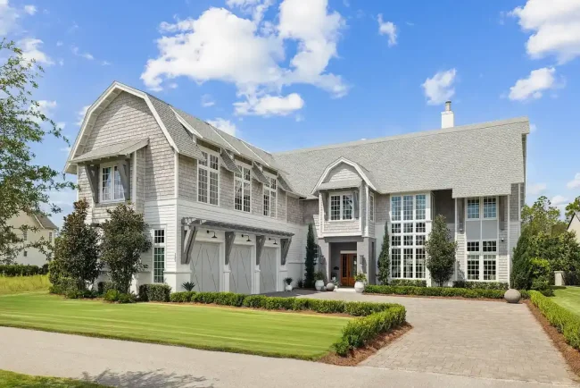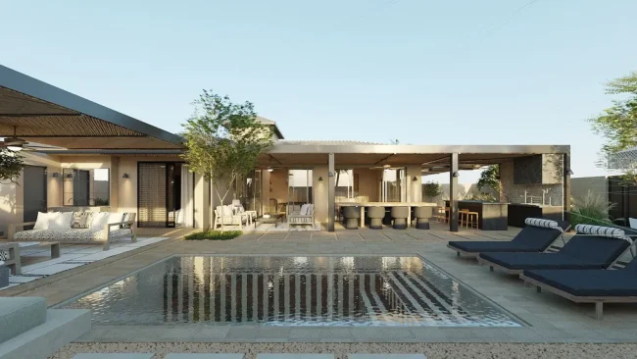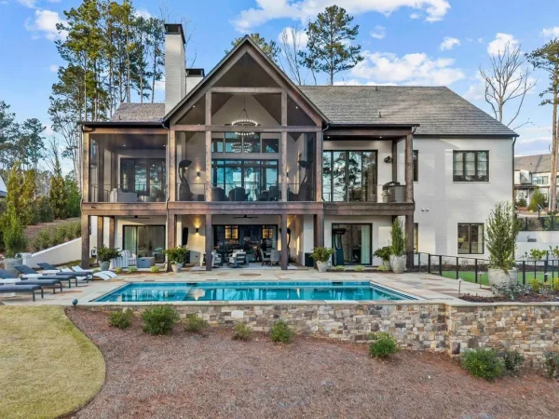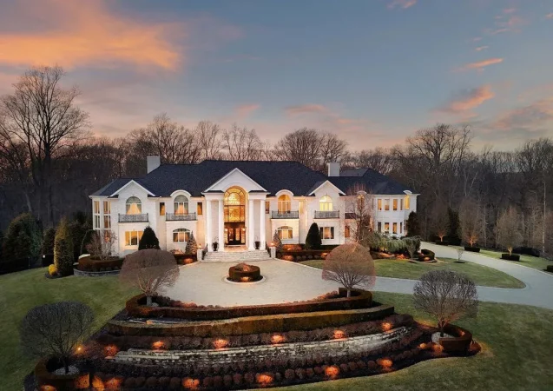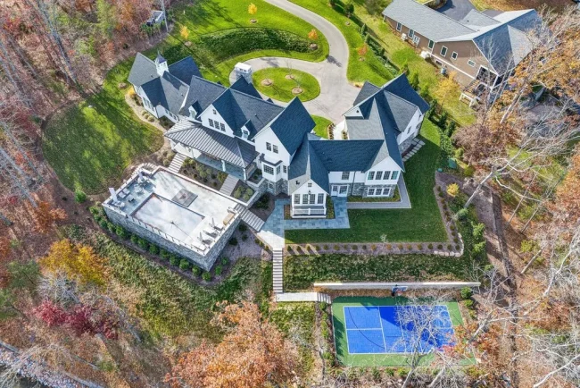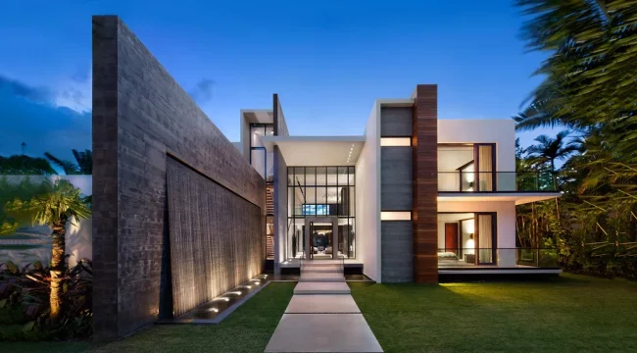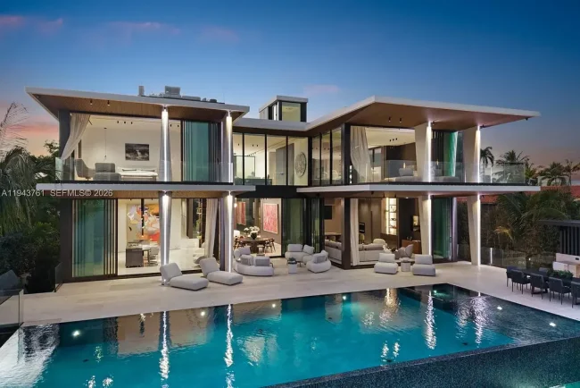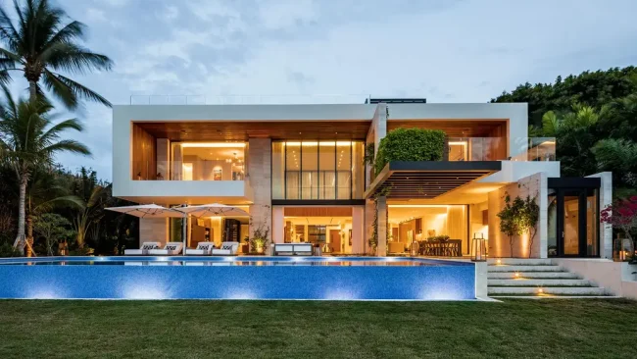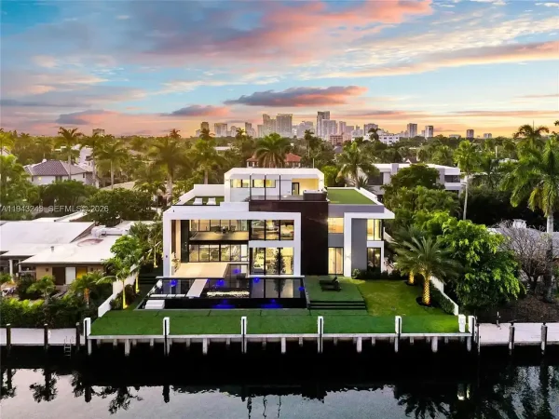Magnificent Beverly Hills Modern Home Concept by Vantage Design Group
Beverly Hills Modern Home Concept is a project at the end of a cul-de-sac on one of the best promontories in Beverly Hills was designed in concept stage by Vantage Design Group; it offers unobstructed views of the entire city from DTLA to the ocean. This home located on beautiful lot with amazing views and wonderful outdoor living spaces. This home is truly dream future home was conceptualized by wonderful living room idea; dining room idea; kitchen idea; bedroom idea; bathroom idea; outdoor living idea; and other great ideas.
The Beverly Hills Modern Home Concept Project Information:
- Project Name: Beverly Hills Modern Home Concept
- Location: California, United States
- Conceptualized by: Vantage Design Group









Description: A warm organic modern estate designed by Disco Volante. Standing regally at the end of a cul-de-sac on one of the best promontories in Beverly Hills. Breathe California in this ultra-luxurious, 3-story modern with open floor plan and wall to wall sliders providing the quintessential SoCal indoor-outdoor lifestyle. A luxurious master suite includes an oversized balcony, walk in closet and soaking tub surrounded by retractable doors. Lower level entertainer’s paradise includes a home theater, custom bar, outdoor kitchen, firepit lounge & infinity pool. Architecture by the Dutch design masters at Unknown, every square inch was crafted to perfection using only top of the line materials sourced from around the world.
Photo credit / Source: Vantage Design Group
For more information about this project, please contact the Architecture firm :
– Add: 2634 S. La Cienega Blvd. Los Angeles, California 90034
– Tel: 310.730.6776
– Email: admin@vantagedesigngroup.com
More Concept Designs of Luxury Houses in Los Angeles here:
- Breathtaking Views Hollywood Hills Home by CLR Design Group
- Incredible Beverly Hills Home on Oversized Lot by CLR Design Group
- Spectacular Skyline House in Los Angeles by Bowery Design Group
- Remarkable Hollywood Hills Home with Sky-garage by CLR Design Group
- Exceptional Beverly Hills Mansion Concept by Bowery Design Group
