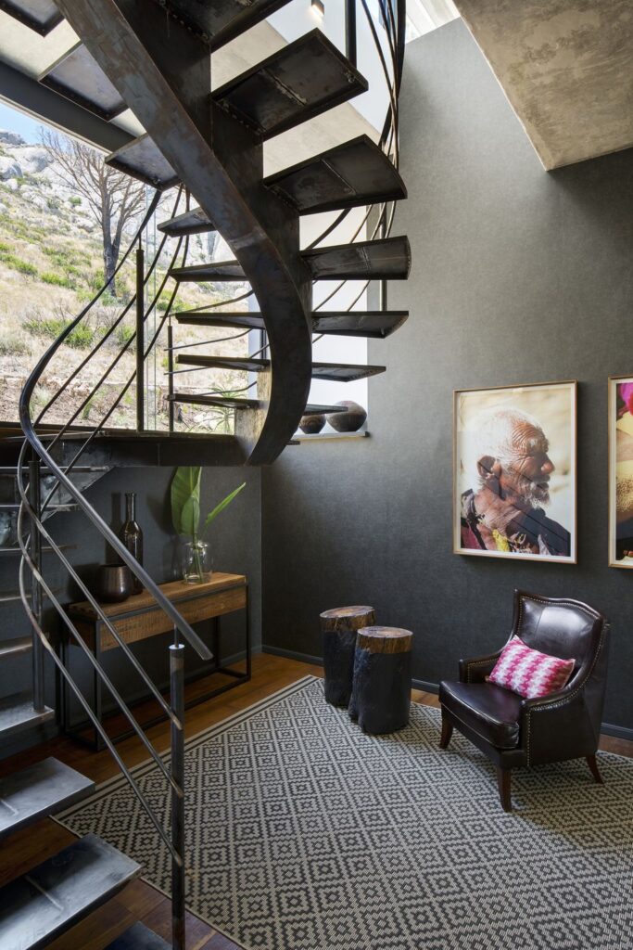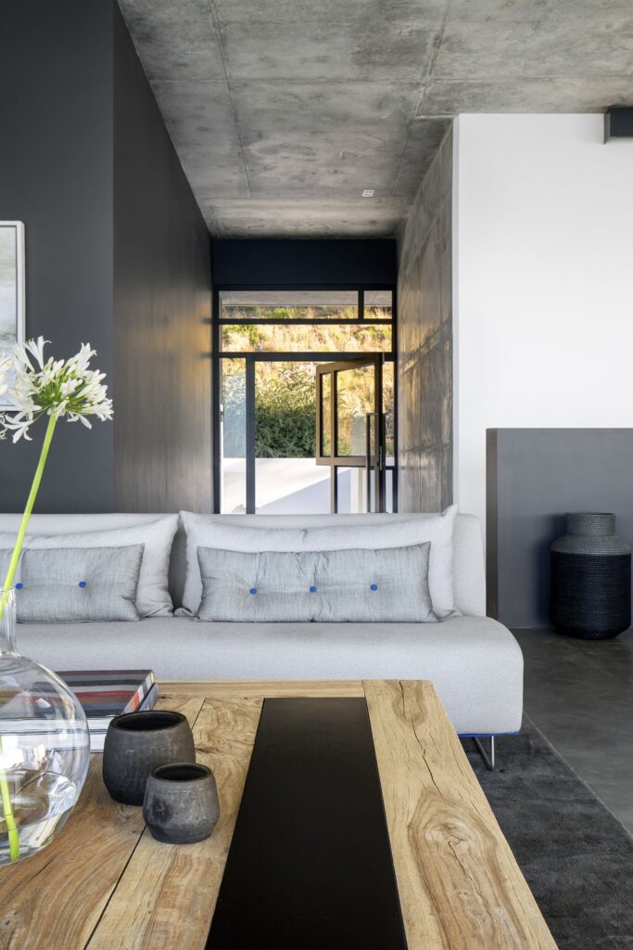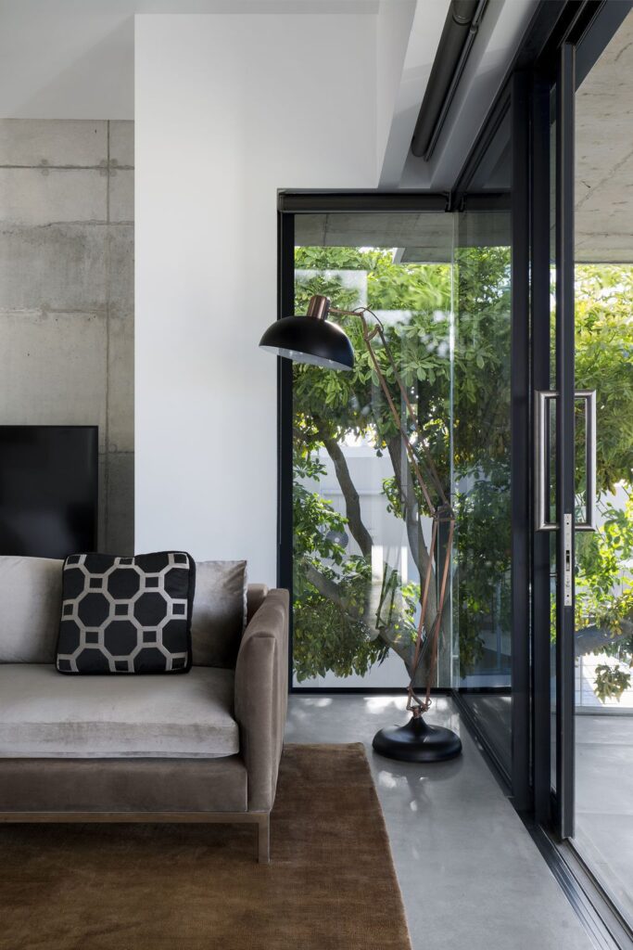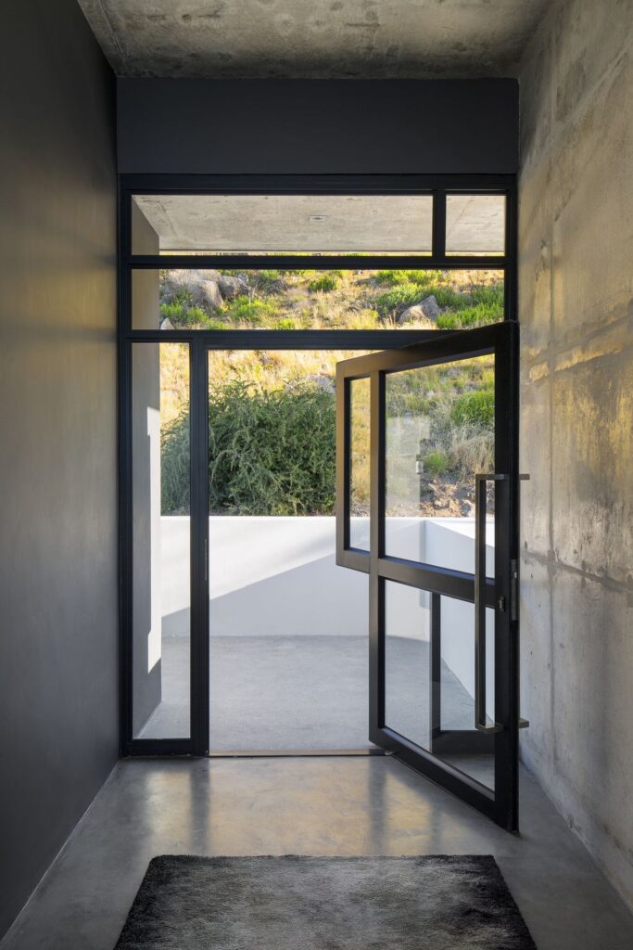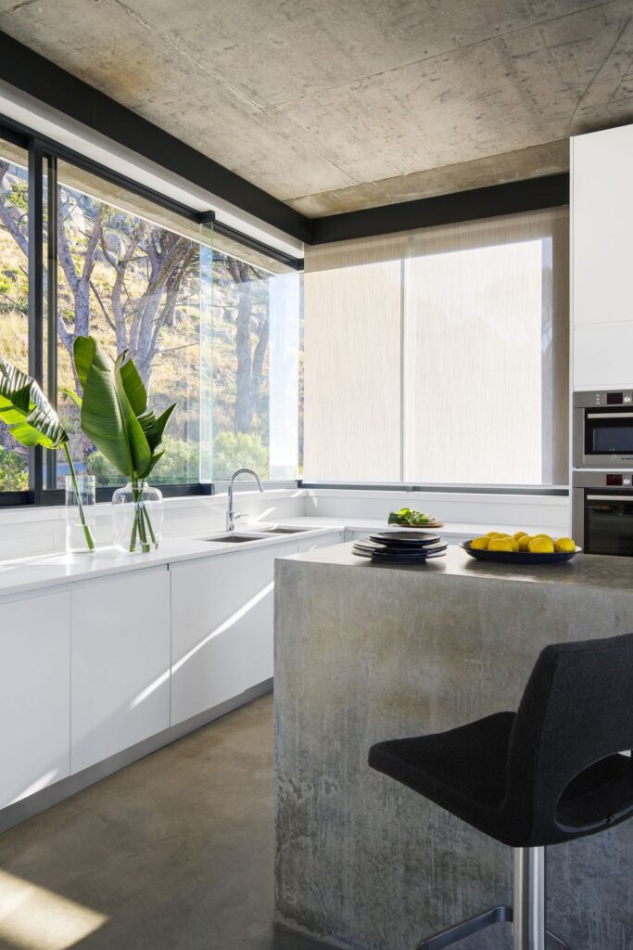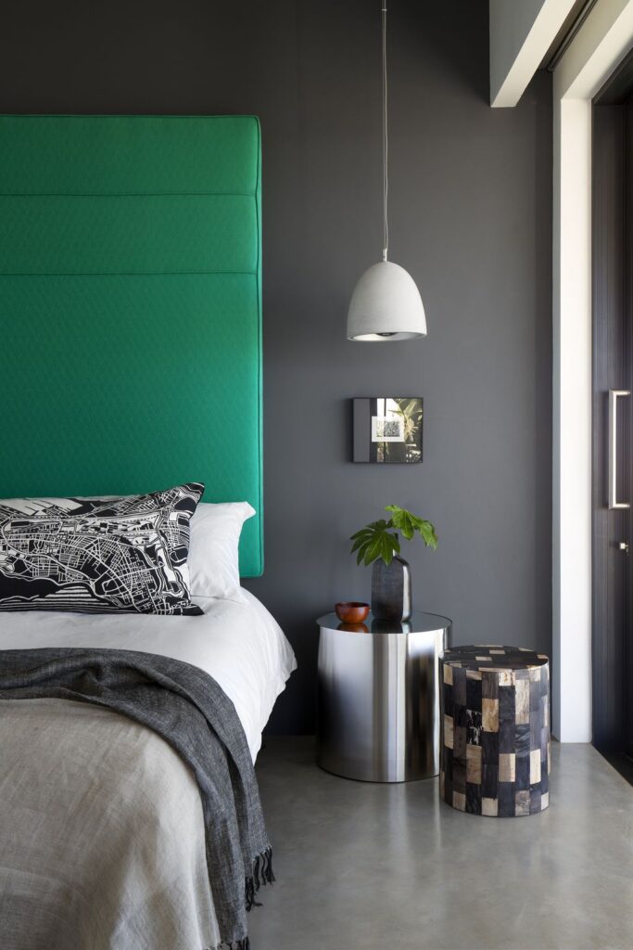Pool Penthouse, Glamorous urban home on slope by Jenny Mills Architects
Pool Penthouse designed by Jenny Mills Architects is a dramatically suspended pool penthouse – a glamorous urban apartment set on the slopes. Located on the slopes of Fresnaye, this project boasts Lion’s Head for a backyard and uninterrupted spectacular views of the Atlantic Ocean and Cape Town’s surroundings.
This house was an opportunity to make a building that has a strong presence as a sculpture. Also, it is a very strong connection to its environment and views. A reduced palette of concrete greys and white used. This muted colour selection allows the play of light and shadows to be more visible. It is a dynamic composition of massive horizontal and vertical planes of concrete, glass and plastered surfaces. Besides, external light plays are exquisite, internal lighting in the evenings an enhancement beyond expectation.
The project is an alteration and addition to an existing house to convert it into two apartments, each consisting of two storeys. From the upper road, one can look straight through the house with the horizon line of the sea virtually uninterrupted. The house has transparency. The top apartment includes a living and dining area on the fourth floor which opens onto a cantilevered pool and deck supported by impressive concrete columns. The result is the experience of being in an endless pool of water as one relaxes and enjoys the vast ocean views. Also, a strong intangible connection between the viewer and what lies beyond is created. Although the apartments are housed in the same structure, they possess unique and contrasting interiors.
Indeed, the house is a well-contained space that lives outwardly to its environment. It creates a feeling as if they are in a cave high on the mountain, a simple looking shell that does a lot.
The Architecture Design Project Information:
- Project Name: Pool Penthouse
- Location: Cape Town, South Africa
- Project Year: 2015
- Area: 367 m²
- Designed by: Jenny Mills Architects
- Interior Design: Apax Design
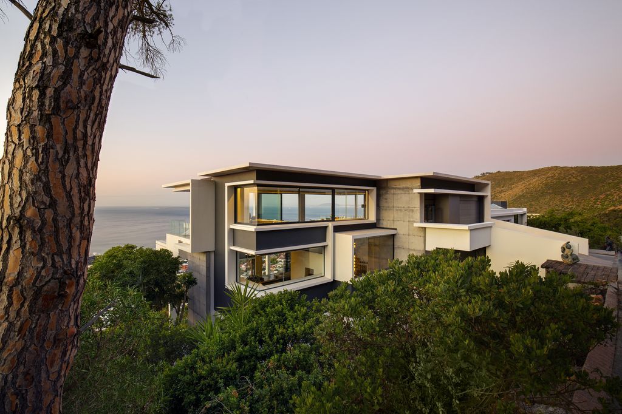
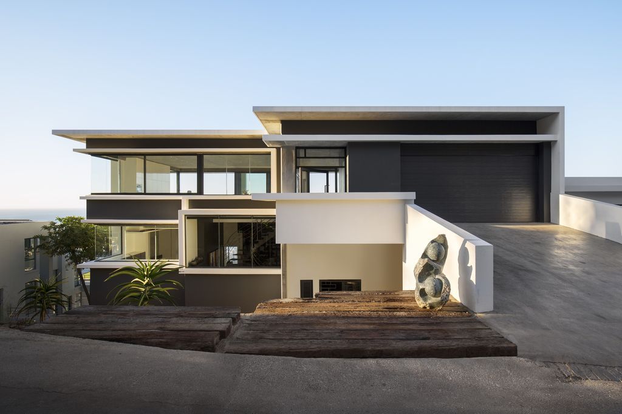
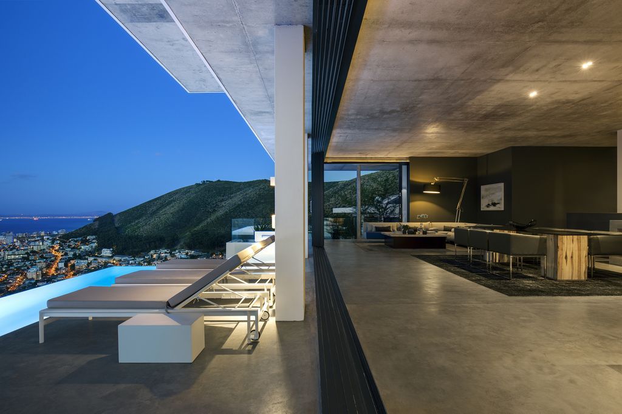
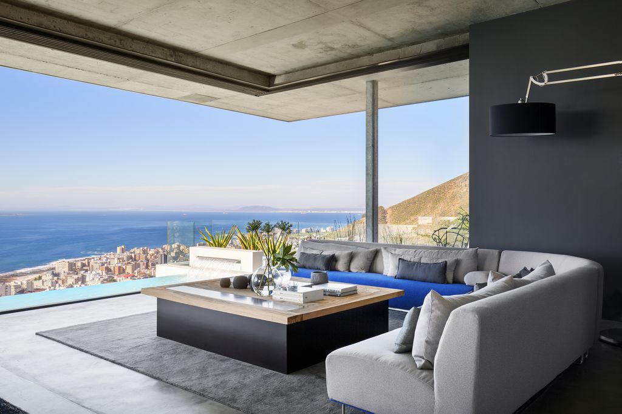
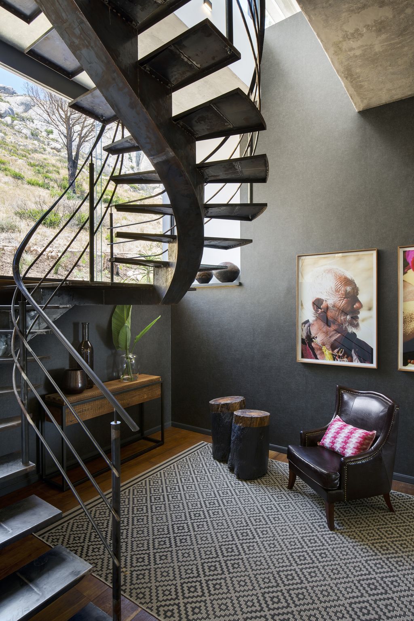
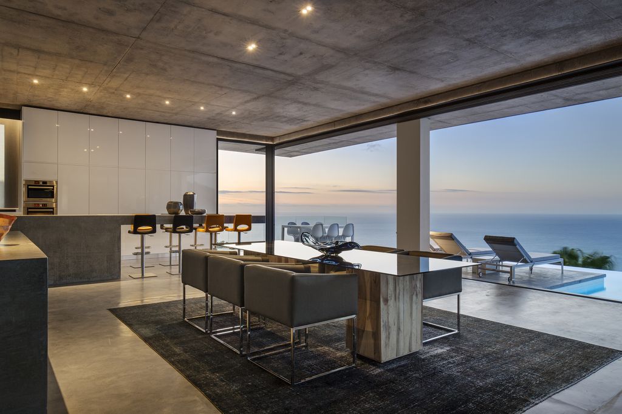
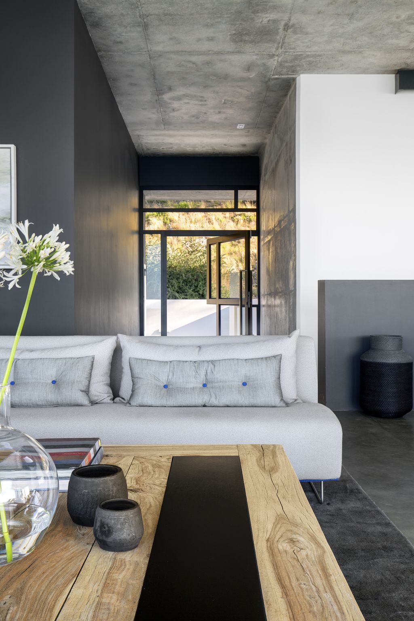
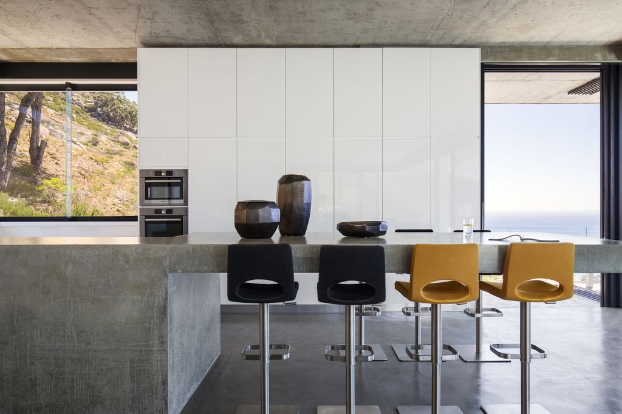
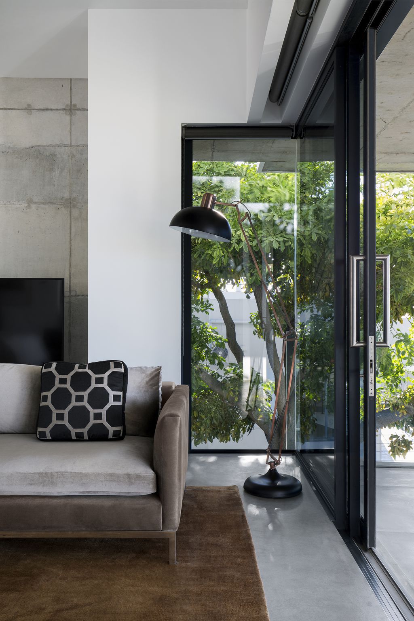
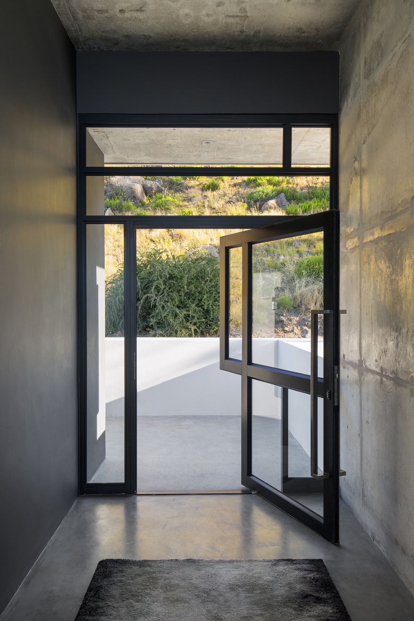
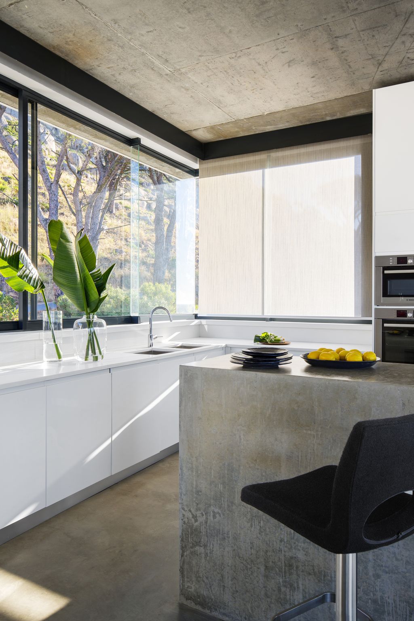
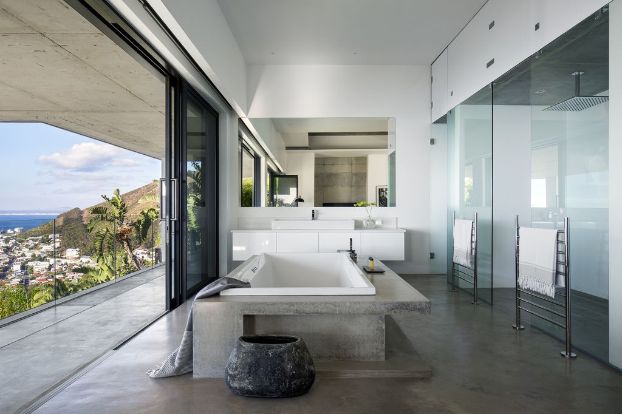
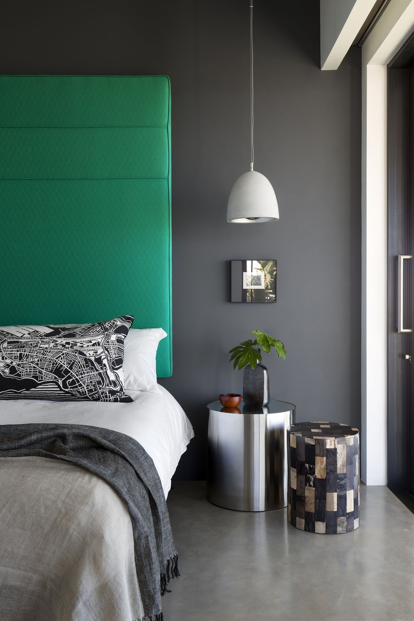
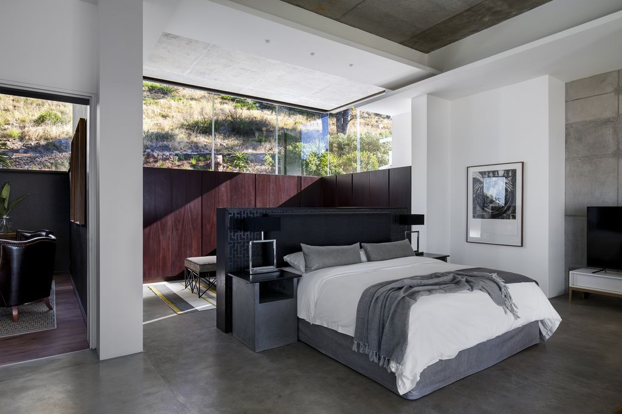
The Pool Penthouse Gallery:
Text by the Architects: The brief JMA has given was for a dramatically suspended pool penthouse – a glamorous urban apartment set on the slopes above Fresnaye – a ‘sky pool’ apartment. The previous house built by the client 20 years ago. This house basically rebuilt. Indeed, the renovation was so extensive, and the roof replaced with a double level pool penthouse accessed separately from the upper road. It is now a double dwelling with two units on the same property.
Photo credit: Adam Letch| Source: Jenny Mills Architects
For more information about this project; please contact the Architecture firm :
– Add: 120 Bree St, Cape Town City Centre, Cape Town, 8001, South Africa
– Tel: 27 21 422 1331
– Email: marketing@jma.za.net
More Tour of Houses in South Africa here:
- OVD 919, Mountainside villa with Spectacular Cape Town views by SAOTA
- Kloof 145 House with Spectacular Ocean and Mountain Views by SAOTA
- Cove 6 Offers Spectacular Views of Sea and Rocky Landscape by SAOTA
- LGV 5 House, a Single Project with Freeform Sculptural Design by SAOTA
- Glen 2961 House, an Incredible Modern Project in South Africa by SAOTA
