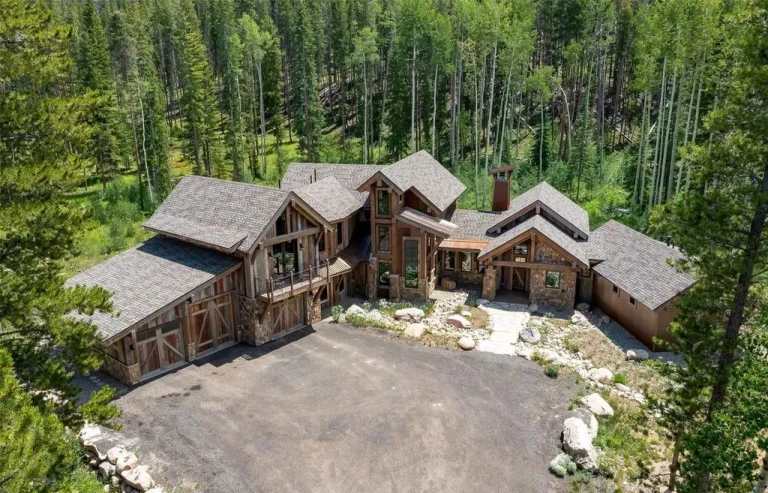A Beautifully Designed Home with An Expansive Open Living Space, Sparkling Chandeliers and Dramatic Floating Staircase in Denver, Colorado
Home in Denver
Description About This Home in Denver
The Home in Denver, a refined modern luxury estate with many upgrades have been added inside and out including sparkling chandeliers, floating staircase and many other architectural details. This home located at 2464 S Adams Street, Denver, Colorado offers 6 bedrooms and 7 bathrooms with over 7,000 square feet of living spaces. Call Brody Stinson (Phone: 720-989-5895) at Compass – Denver for more detailed and set a tour schedule of the Home in Denver.
The Home in Denver Information:
- Location: 2464 S Adams Street, Denver, CO 80210
- Beds: 6
- Baths: 7
- Living: 7,260 square feet
- Lot size: 0.22 Acres
- Built: 2019
- Agent | Listed by: Brody Stinson (Phone: 720-989-5895) at Compass – Denver
- Listed at Zillow and Agent Website
























The Home in Denver Gallery:
























Text by the Agent: Refined modern luxury awaits in Observatory Park. Completed Spring of 2021 & many upgrades have been added inside and out since. Large bonsai and oak trees greet you as you walk the path to the front door. Once inside the two story vaulted entryway, you will be in awe of the expansive open living space, sparkling chandeliers, floating staircase and many other architectural details. Main level bedroom/office with en-suite bath.
Bright & open main level living area with floor to ceiling windows and Nana walls bring the outside in. Relax year-round in the warmth of the fully enclosed sunroom with in-ceiling electric heaters and fireplace, or open it up in the summer and make it your pool house. Out the accordion doors to the incredible backyard. Warm in-ground pool and hot tub, bonsai trees, petrified wood and magnificent landscaping that will make you feel like you are living in a 5-star resort. Italian Porcelanosa floors (entry and sunroom) and kitchen counter tops with high quality Italian custom cabinetry, Sub Zero fridge, and Wolf Range with griddle top and double oven.
Beautifully designed service pantry and plenty of extra storage, dishwasher and ice maker. Take the elevator or stairs to 4 bedrooms on the upper level, each with en-suite bathroom and walk-in closet. Huge primary bedroom is fit for royalty, with high vaulted ceilings, grand fully customized primary closet, and a private sunroom to enjoy morning coffee or sunrise yoga/meditation. Contemporary spa-like 5 piece primary bathroom completes the space. Huge Laundry room with custom storage and sink separates the bedrooms for more individual space.
Lower level has full bar with dishwasher, island, wine display and temperature controlled room to store wine or cigars. Glass enclosed gym, cabinetry & in-wall filtered water dispenser. There is one more bedroom and 3/4 bath on this level and plenty of space to create the basement sanctuary of your dreams!
Courtesy of Brody Stinson (Phone: 720-989-5895) at Compass – Denver
* This property might not for sale at the moment you read this post; please check property status at the above Zillow or Agent website links*
More Tour of Home in Denver, Colorado here:
- Extraordinary Waterfront Home in North Carolina Listed for $3,190,000
- Traditional Japanese Colorado home with modern and contemporary beauty asking for $5,200,000
- Beautiful classic home in Colorado with high end elements hits Market for $3,100,000
- This $21,500,000 Stunning Contemporary Home in Colorado has Expansive Perennial Gardens































