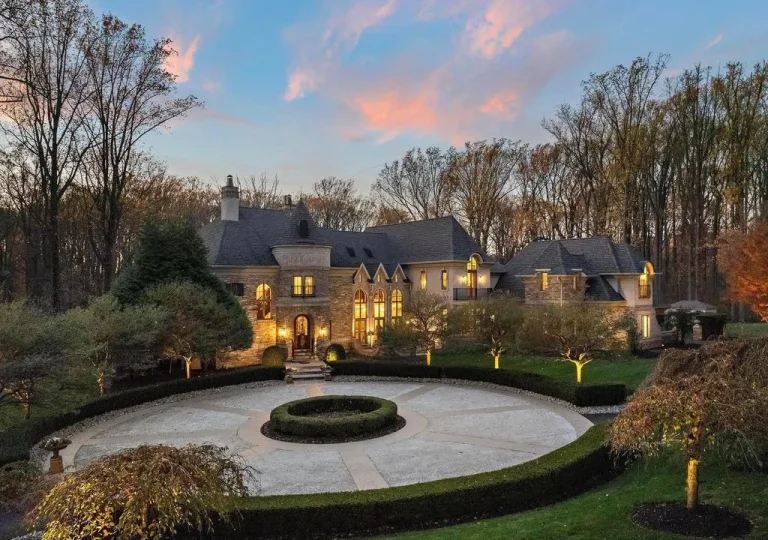A Bespoke Manor of Secluded Charm and Exquisite Craftsmanship in New Hope Asking for $2.1 Million
1903 Durham Rd, New Hope, Pennsylvania
Description About The Property
Nestled within the enchanting landscapes of New Hope, Pennsylvania, 1903 Durham Rd stands as a testament to secluded charm and meticulous craftsmanship. Spanning 14.8 acres, this bespoke manor unfolds over 7,000 sq ft of luxurious living space, offering six bedrooms and five-and-a-half bathrooms. A picturesque drive along a tree-lined pathway leads to the country haven, surrounded by manicured hedges and lush paddocks. Upon entering through glass French doors, one is welcomed into a world of artisanal hardwoods and refined marble tiles. The gourmet kitchen, adorned with stainless steel appliances and granite countertops, complements the wood-burning fireplace in the formal dining room, perfect for hosting elegant gatherings. The main floor primary suite, with an exclusive terrace and indoor hot tub room, adds an extra layer of opulence, while the living room, featuring a wet bar and gas fireplace, leads to a wrought-iron staircase ascending to the second-floor primary suite. With an unfinished basement offering potential for personalized design, a unique Widow’s Walk providing breathtaking views, and 6 acres of fenced pastures, this property seamlessly blends thoughtful design with panoramic views, promising an unparalleled living experience.
To learn more about 1903 Durham Rd, New Hope, Pennsylvania, please contact Joseph Bograd 267-246-9729 – RE/MAX Elite (215) 328-4800 for full support and perfect service.
The Property Information:
- Location: 1903 Durham Rd, New Hope, PA 18938
- Beds: 4
- Baths: 5
- Living: 6,108 sqft
- Lot size: 14.83 Acres
- Built: 1947
- Agent | Listed by: Joseph Bograd 267-246-9729 – RE/MAX Elite (215) 328-4800
- Listing status at Zillow
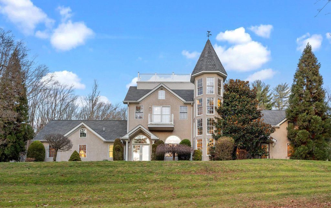
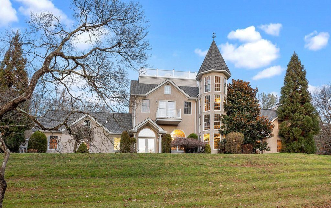
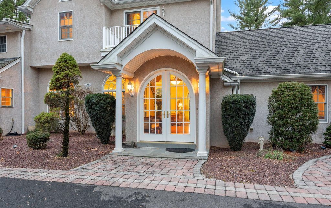
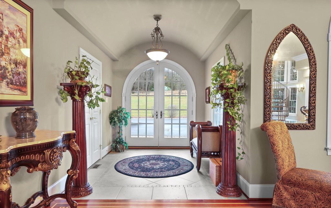
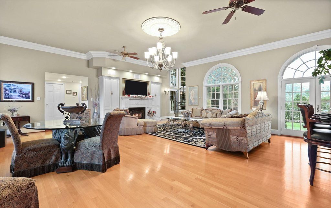
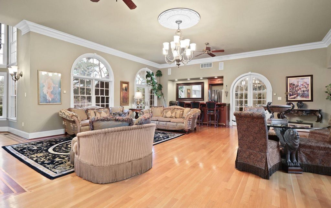
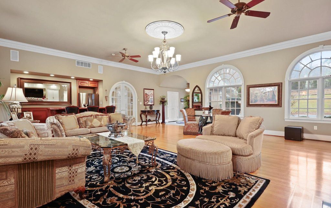
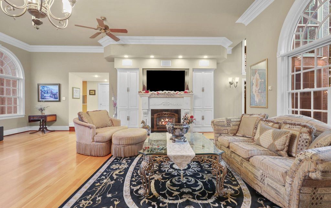
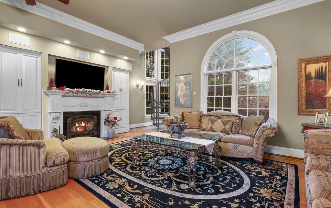
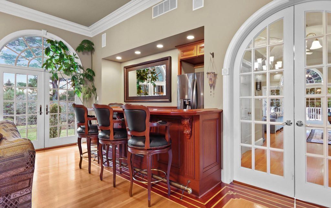
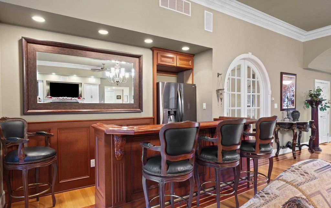
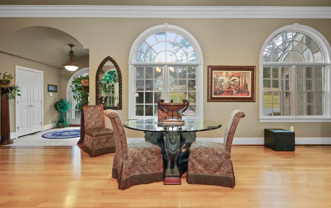
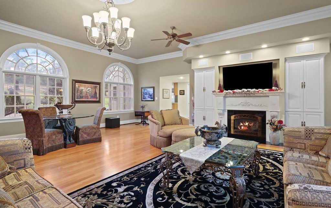
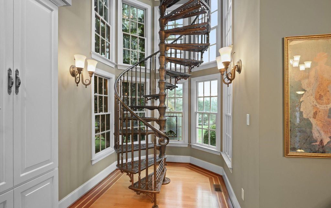
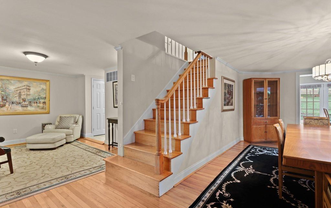
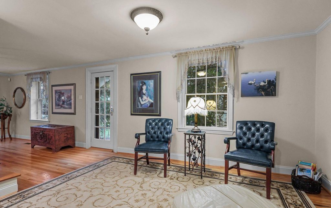
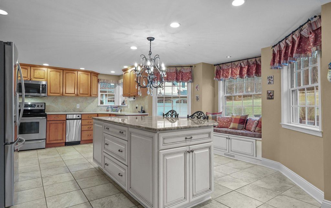
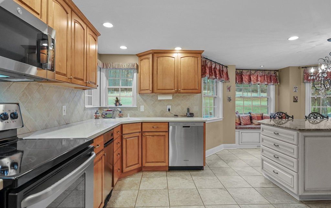
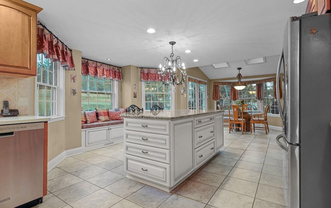
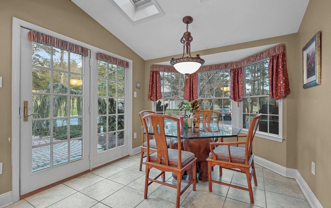
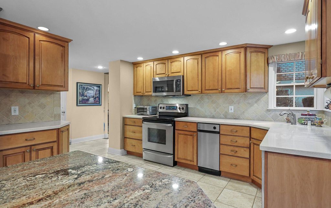
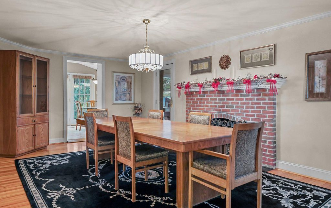
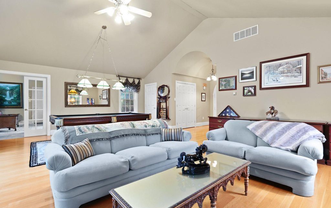
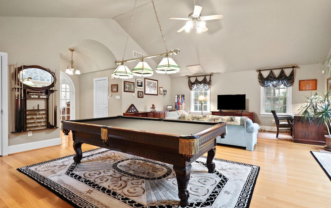
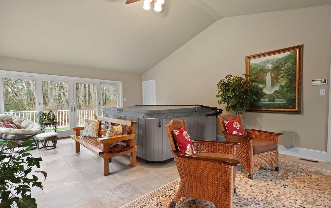
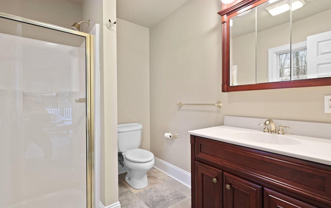
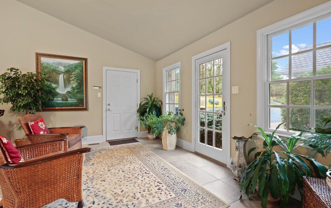
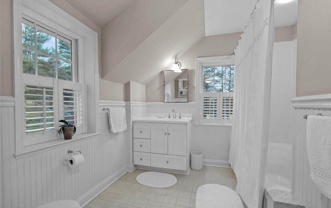
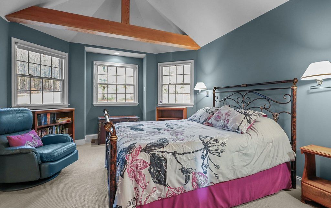
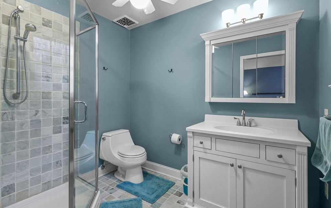
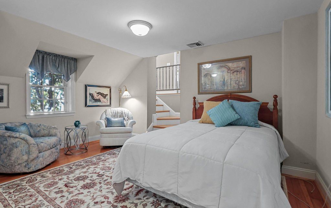
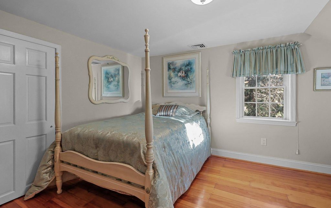
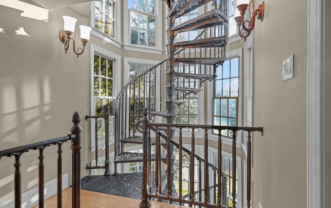
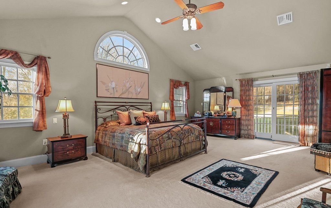
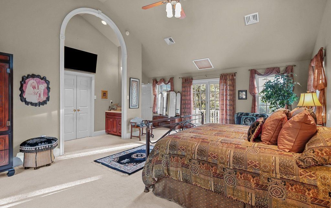
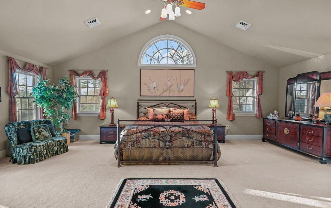
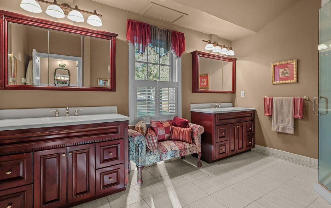
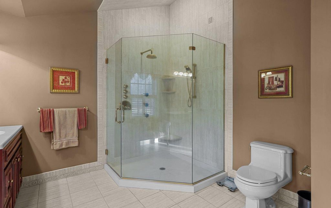
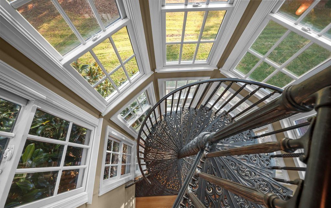
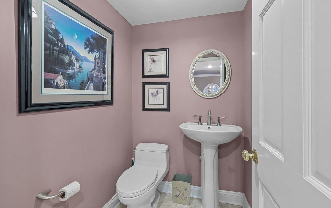
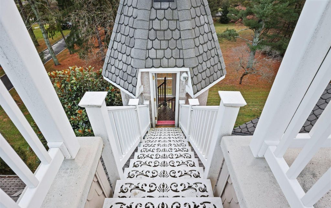
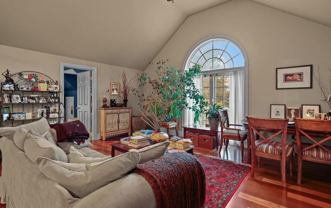
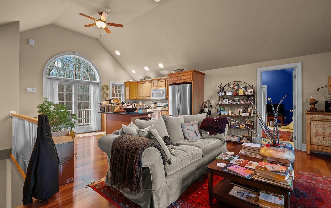
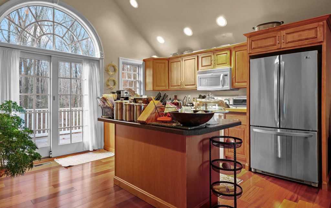
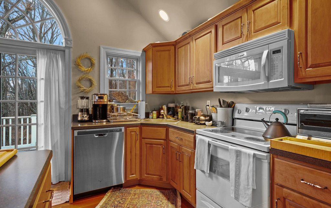
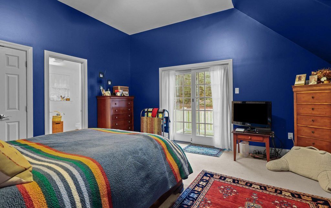
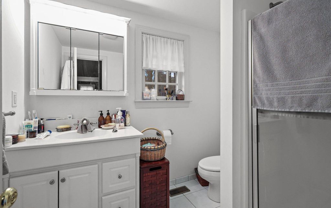
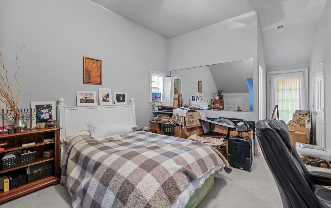
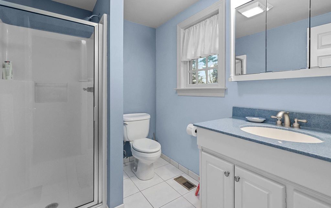
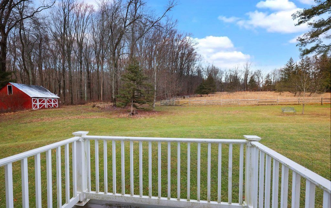
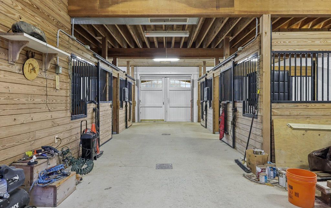
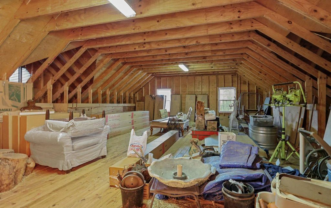
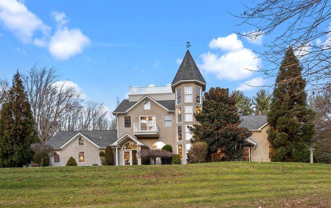
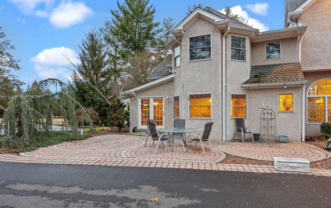
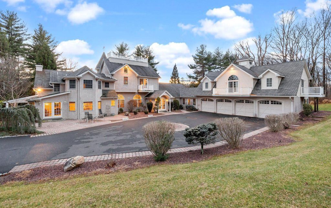
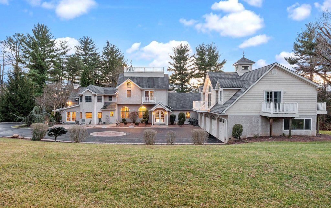
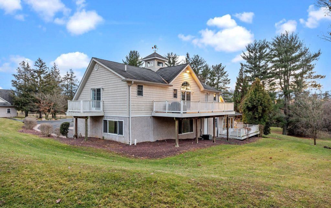
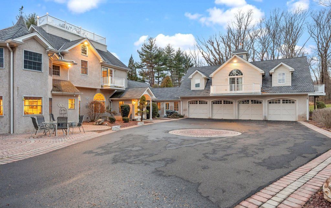
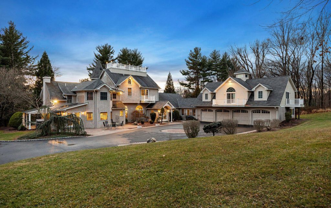
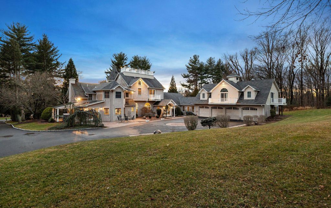
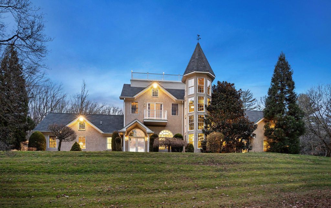
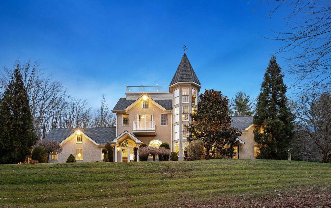
The Property Photo Gallery:






























































Text by the Agent: Nestled within the enchanting landscapes of New Hope, this unique 14.8-acre property beckons discerning home buyers with its secluded charm and exquisite craftsmanship. A bespoke manor, spanning six bedrooms and five-and-a-half bathrooms, unfolds over 7,000 sq ft of luxurious living space. A picturesque drive along a tree-lined pathway introduces you to this country haven, surrounded by manicured hedges and lush paddocks. Enter through glass French doors into a world of artisanal hardwoods and refined marble tiles. The gourmet kitchen boasts stainless steel appliances, granite countertops, and a charming breakfast nook. A wood-burning fireplace graces the formal dining room, perfect for hosting elegant dinner parties. The main floor primary suite, a private retreat with an exclusive terrace and indoor hot tub room, adds an extra layer of opulence. The expansive living room, adorned with a wet bar and gas fireplace, leads to a wrought-iron staircase ascending to the second-floor primary suite with plush carpeting and Juliet balconies. This suite features a large en-suite bath with dual marble vanities and a glass-enclosed marble shower. Two additional bedrooms, a pass-through den, and another bathroom complete the second floor. Above the heated four-car garage, an in-law apartment offers an open floor plan, a chef’s kitchen, and spacious living areas. Two graciously sized bedrooms with en-suite bathrooms flank a balcony-perched owner’s suite. The four-stall barn, architecturally aligned with the custom home, includes a tack room, loft, and wash stall area. Just a few miles away from golf courses, restaurants, and major shopping, An unfinished basement featuring 10-foot ceilings – an ideal canvas for creating your dream space. Enjoy year-round comfort with 4-zone AC and 6 zones of radiant/forced air heat, ensuring personalized climate control throughout. Revel in the beauty of natural light streaming through high-quality Anderson 400 series windows and doors, accentuating the home’s elegance. Ascend three floors on a custom spiral staircase to reach the crowning jewel – a unique Widow’s Walk offering breathtaking views of Buckingham Mountain. Immerse yourself in the beauty of the surroundings from this exclusive vantage point, creating a daily retreat for contemplation and relaxation. The property extends its charm beyond the walls, with 6 acres of fenced pastures providing an idyllic setting for various outdoor activities. Whether you envision a serene escape or an entertainer’s paradise, this home seamlessly blends thoughtful design with panoramic views, promising an unparalleled living experience.
Courtesy of Joseph Bograd 267-246-9729 – RE/MAX Elite (215) 328-4800
* This property might not for sale at the moment you read this post; please check property status at the above Zillow or Agent website links*
More Homes in Pennsylvania here:
- Pennsylvania French Normandy Estate Showcasing Exquisite Craftsmanship and Functional Elegance for $5,249,000
- Tuscan Elegance Meets Modern Luxury in Pennsylvania’s $15 Million Estate
- Pennsylvania Masterpiece: $3.85M Elegant Estate Offering Comfort, Style & Sophistication
- Unparalleled Luxury Living: 38+ Acre Estate with Italian Villa Charm in Center Valley, PA, Priced at $5,750,000
























