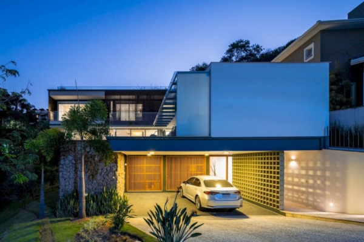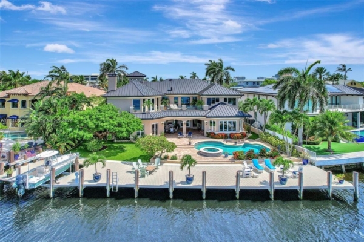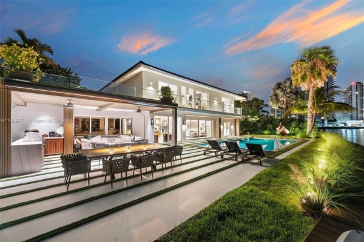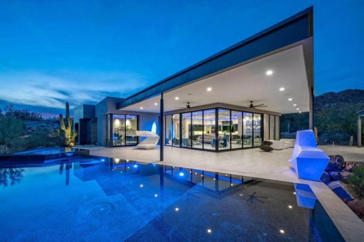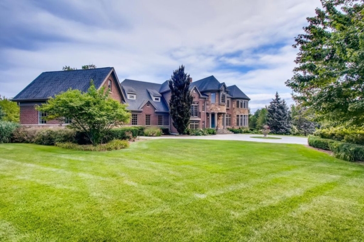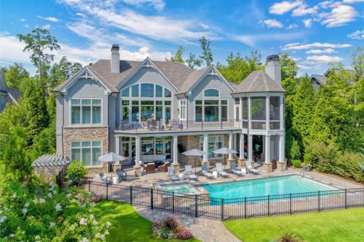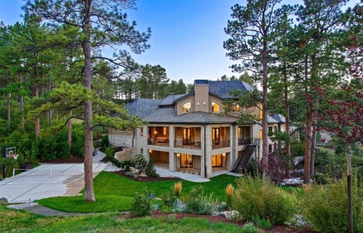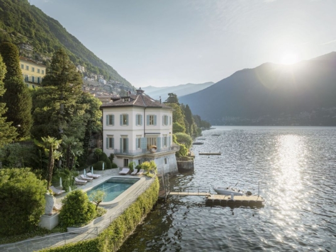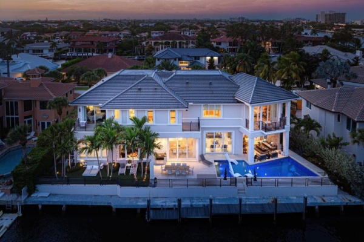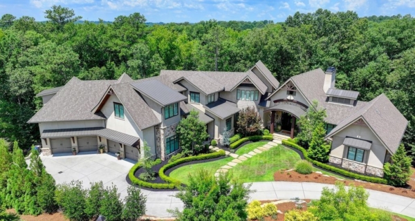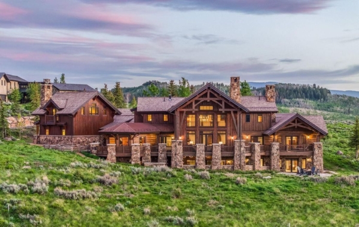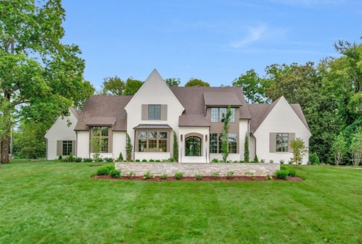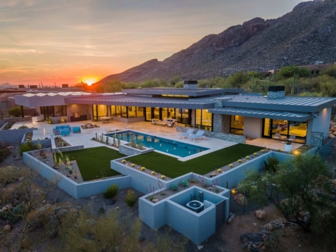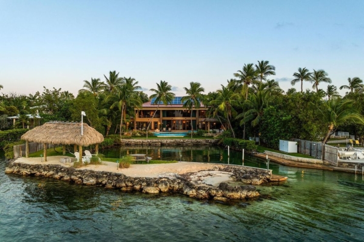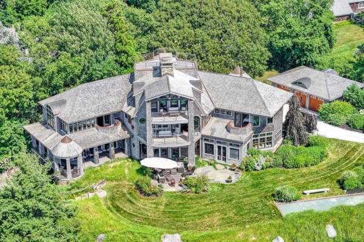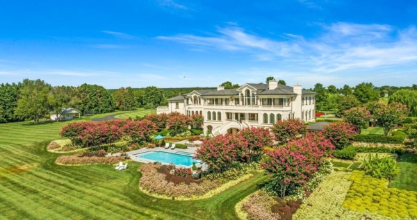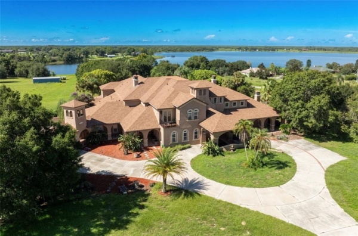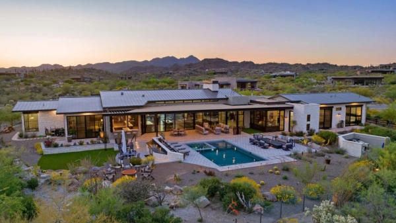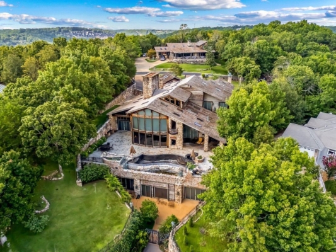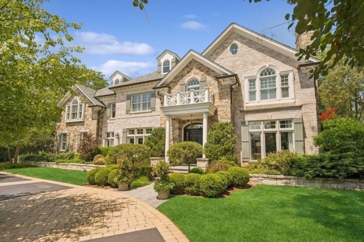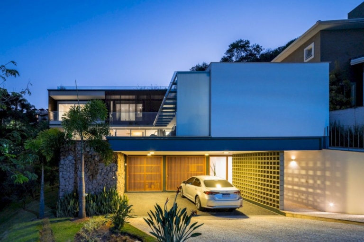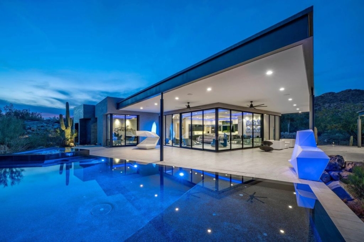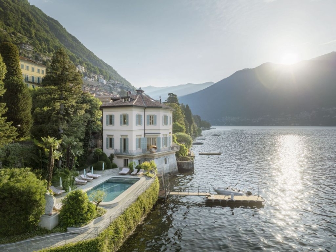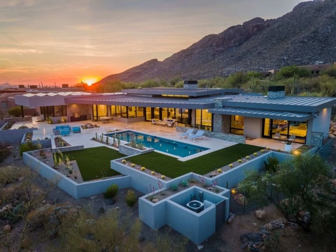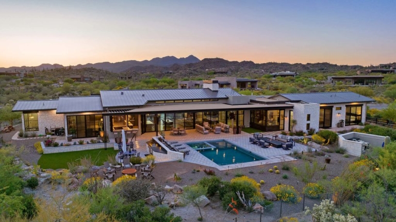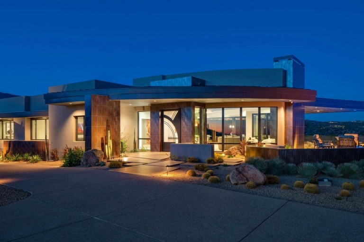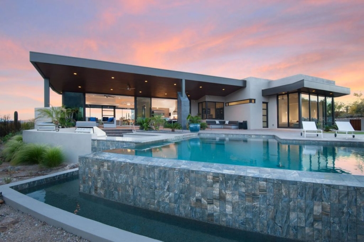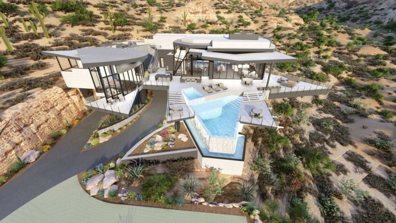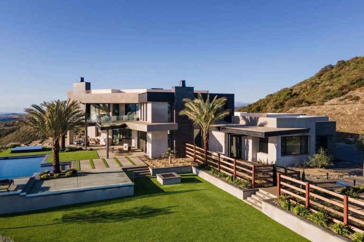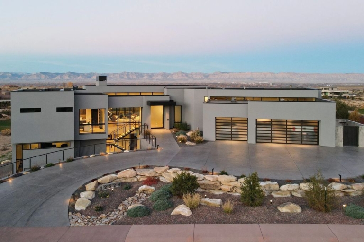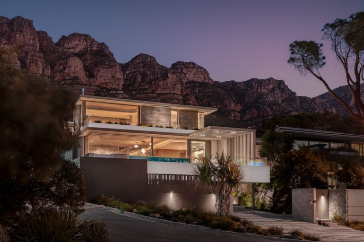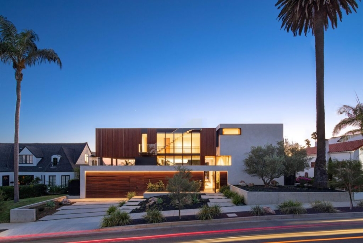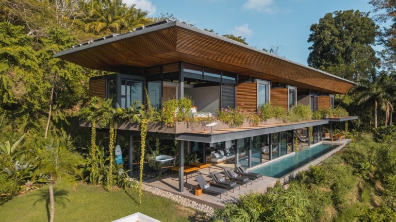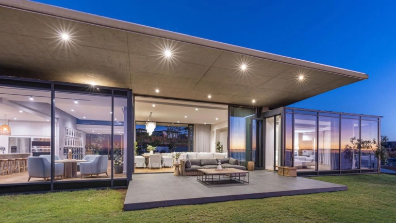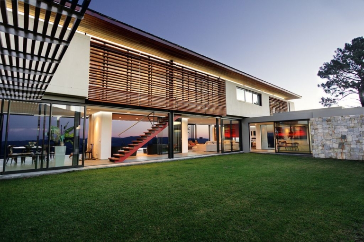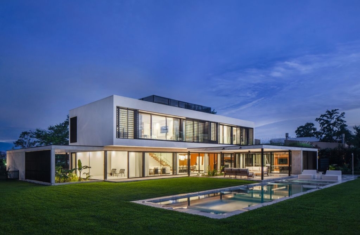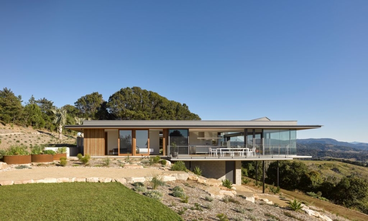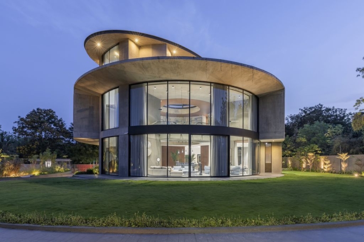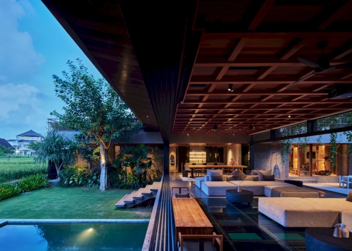ADVERTISEMENT
Contents
Architecture Design of Modernizing A Ranch House
Description About The Project
Modernizing A Ranch House by Klopf Architecture, embarke on a transformative journey, to breathe modernity into their residence, which had recently undergone a stunning kitchen remodel. The vision was clear — to extend the modern design language beyond the kitchen. Also, create a cohesive, open, and connected living space that harmonized seamlessly with the backyard.
On the other hand, the project involved dismantling the confines of closed off rooms and a sunken living area, usher in an era of openness. A strategic elevation of the living area floor established a uniform level, eliminating the disjointed feel. However, the true marvel unfolded at the rear of the house, where a complete teardown gave rise to a sleek, flat roof design. This new design incorporated a striking 42 foot stretch of sliding glass doors, erase the boundary between indoors and outdoors.
In addition to this, in the pursuit of perfection, even the primary suite underwent a thoughtful reconfiguration. Besides, dead hallway spaces were ingeniously repurposed, and awkward bathroom and closet layouts were reimagined to enhance functionality and aesthetics. Indeed, this house stands as a testament to the potential inherent in architectural transformation, where a willingness to embrace change can turn a typical dwelling into a uniquely exceptional haven.
The Architecture Design Project Information:
- Project Name: Modernizing A Ranch House
- Location: United States
- Project Year: 2020
- Designed by: Klopf Architecture
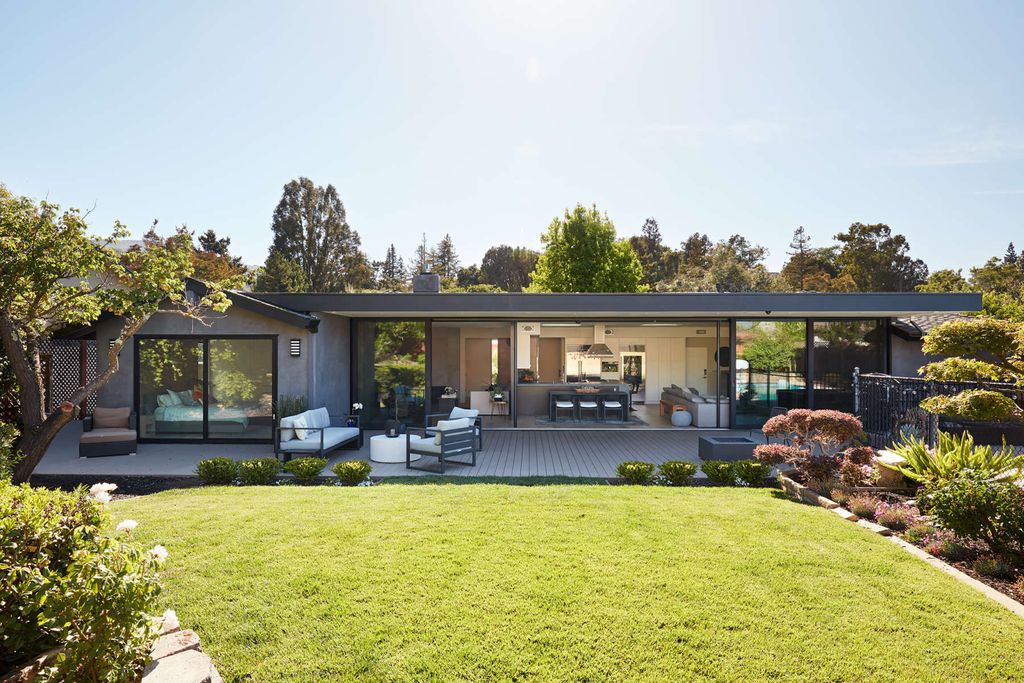
The house is a masterful example of converting a conventional ranch house into a home that transcends expectations. Also, a testament to the homeowners’ commitment to realizing their visionary master plan.
ADVERTISEMENT
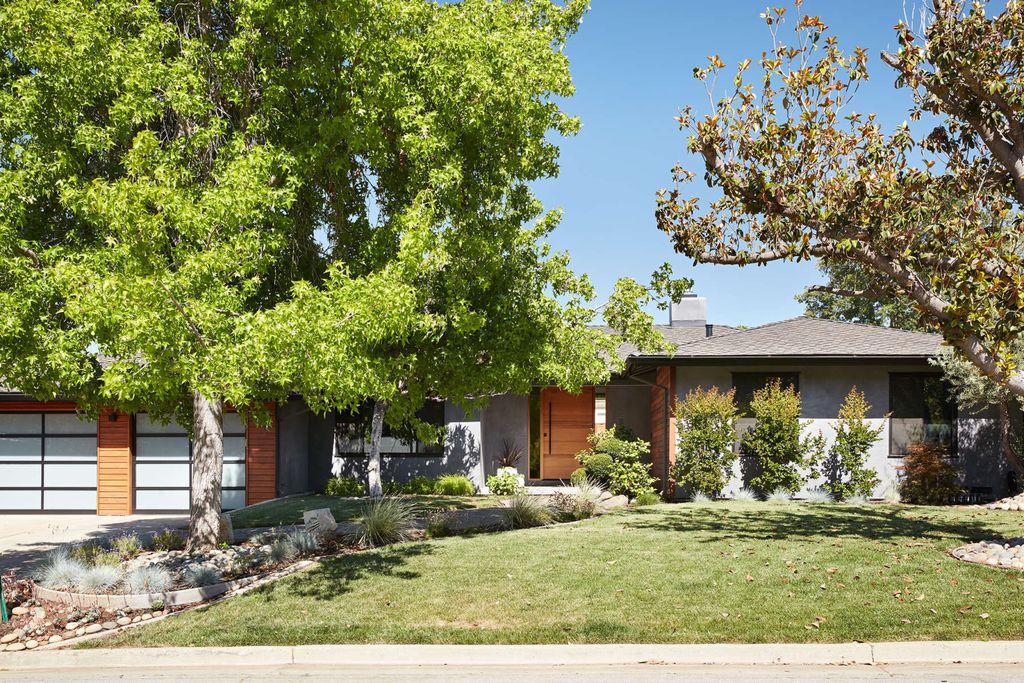
This was an example of transform a typical ranch house into something special for homeowners who were willing to go all the way through with their master plan.
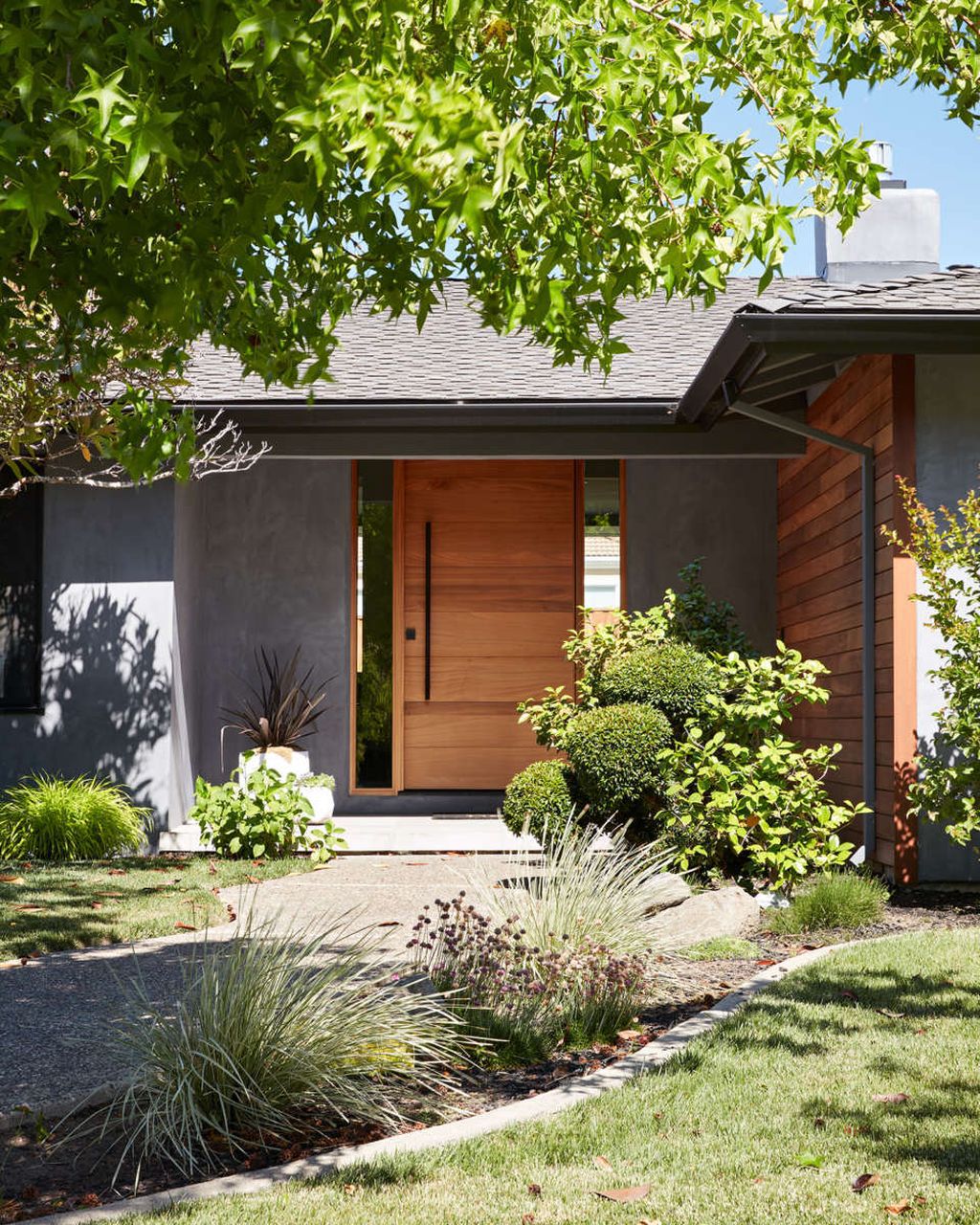
ADVERTISEMENT
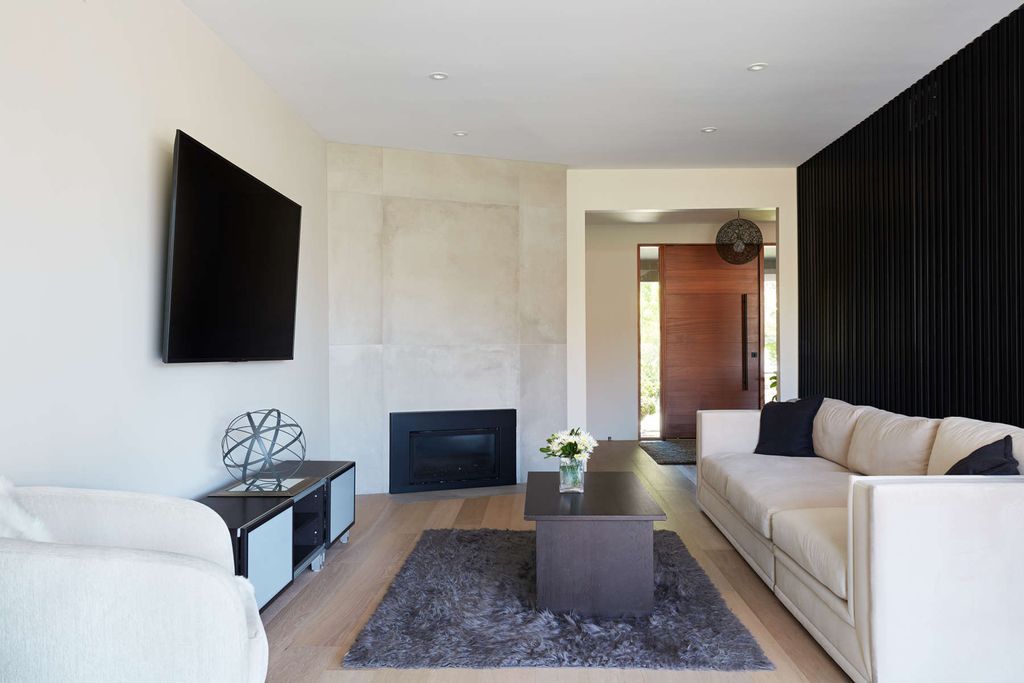
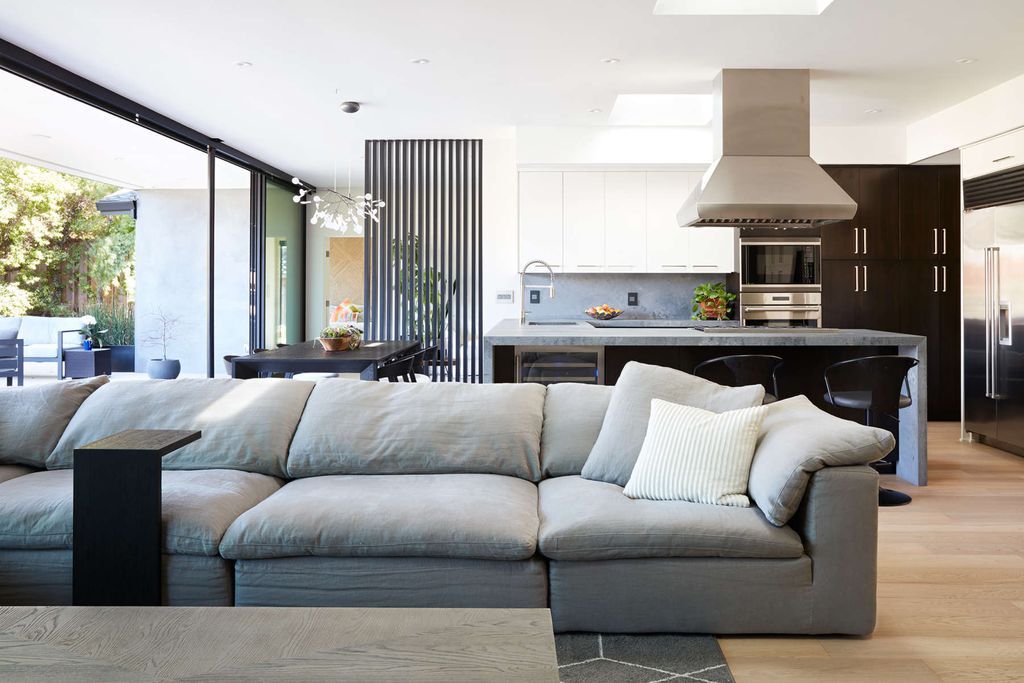
ADVERTISEMENT
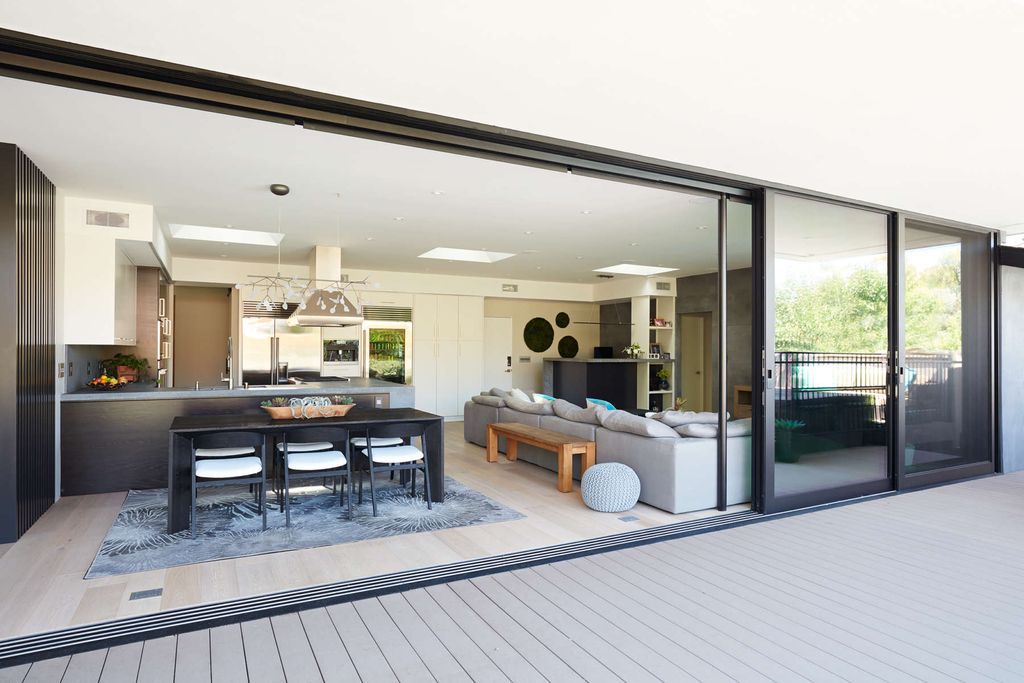
Indeed, the integrated spaces of dining area and living room to make use of the area.
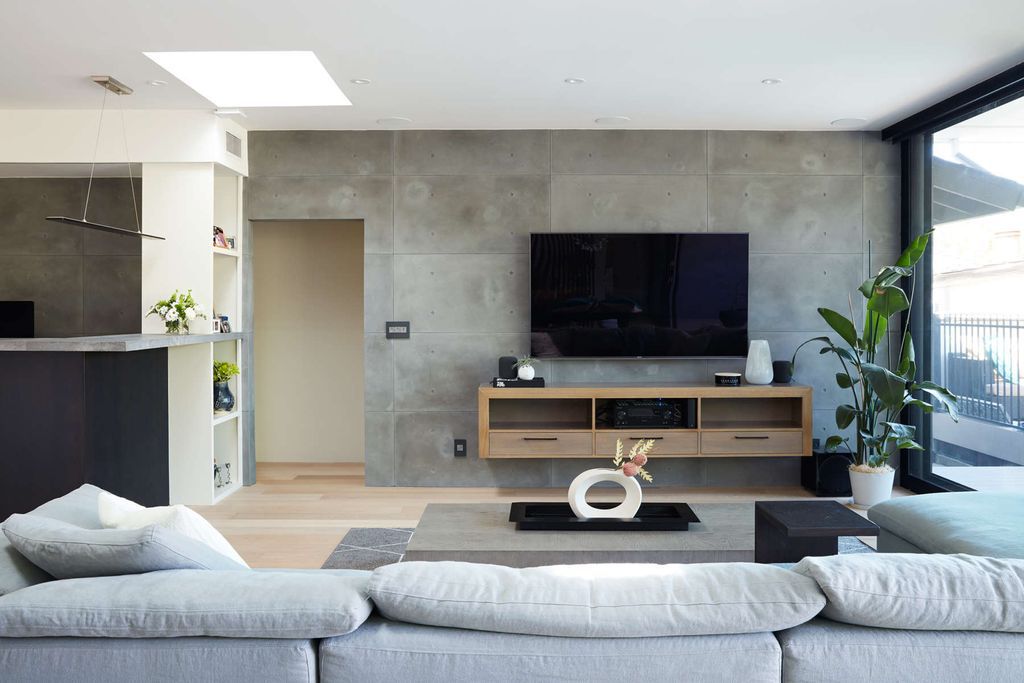
ADVERTISEMENT
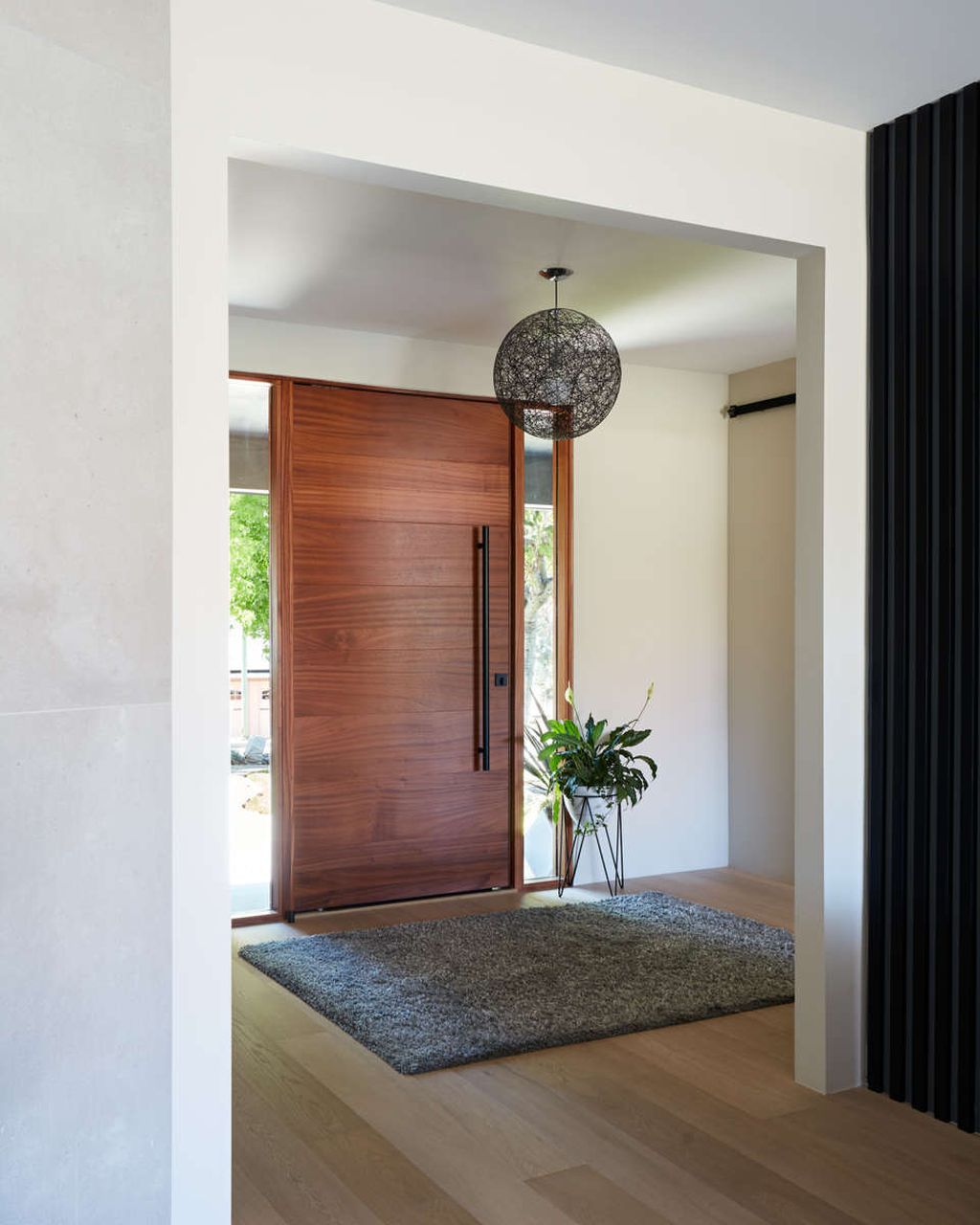
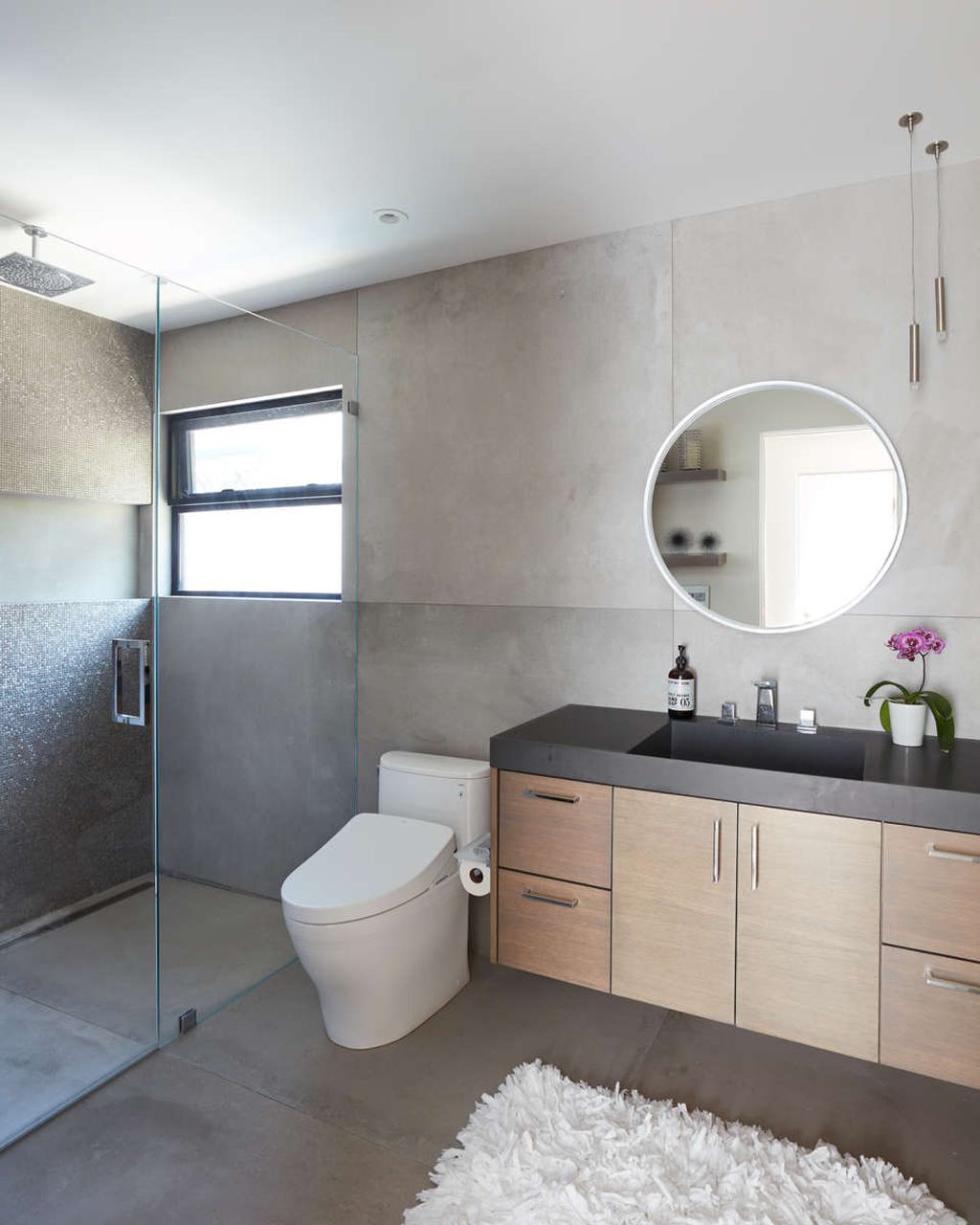
ADVERTISEMENT
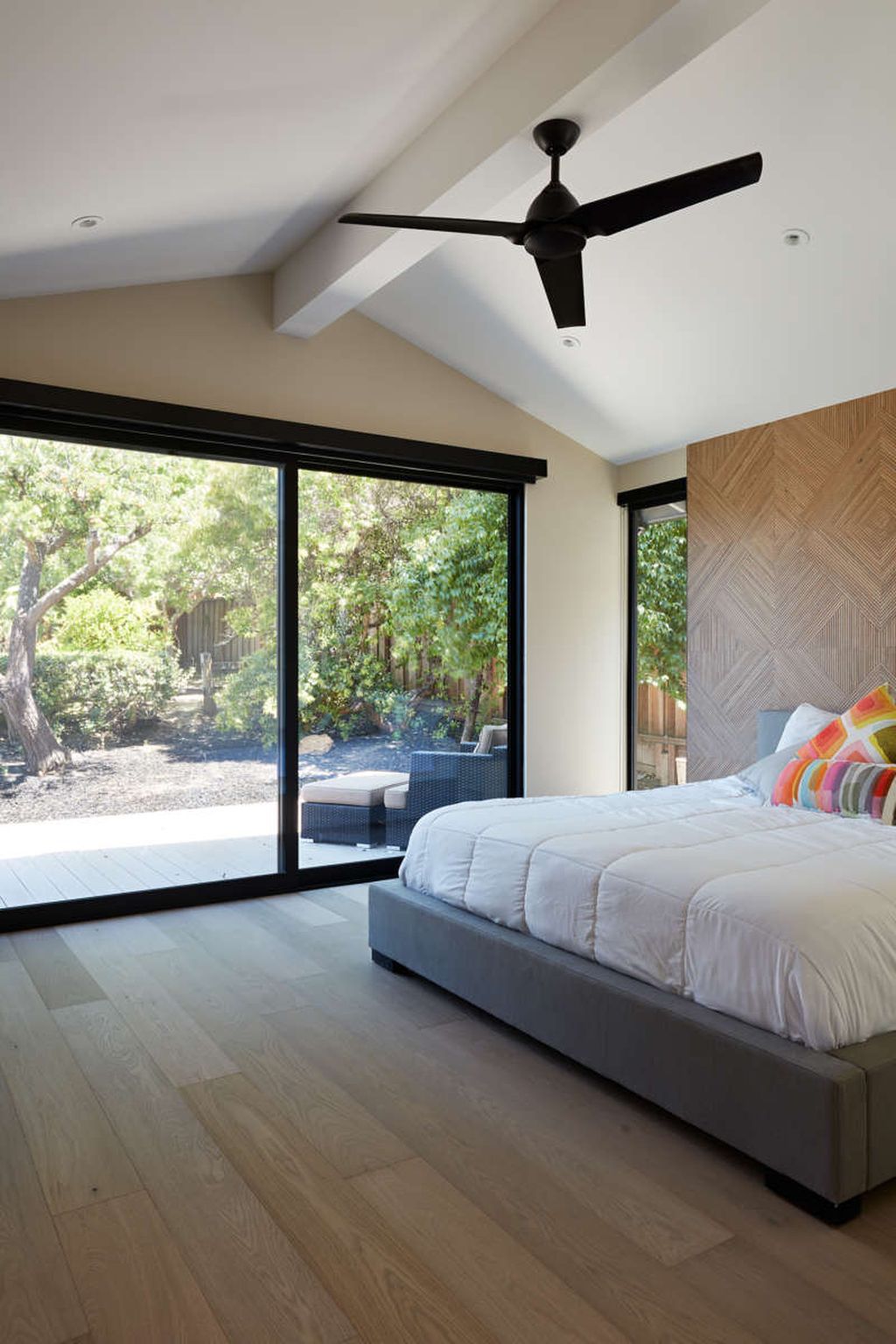
Besides, the bedroom with outdoor views thank to large glass door.
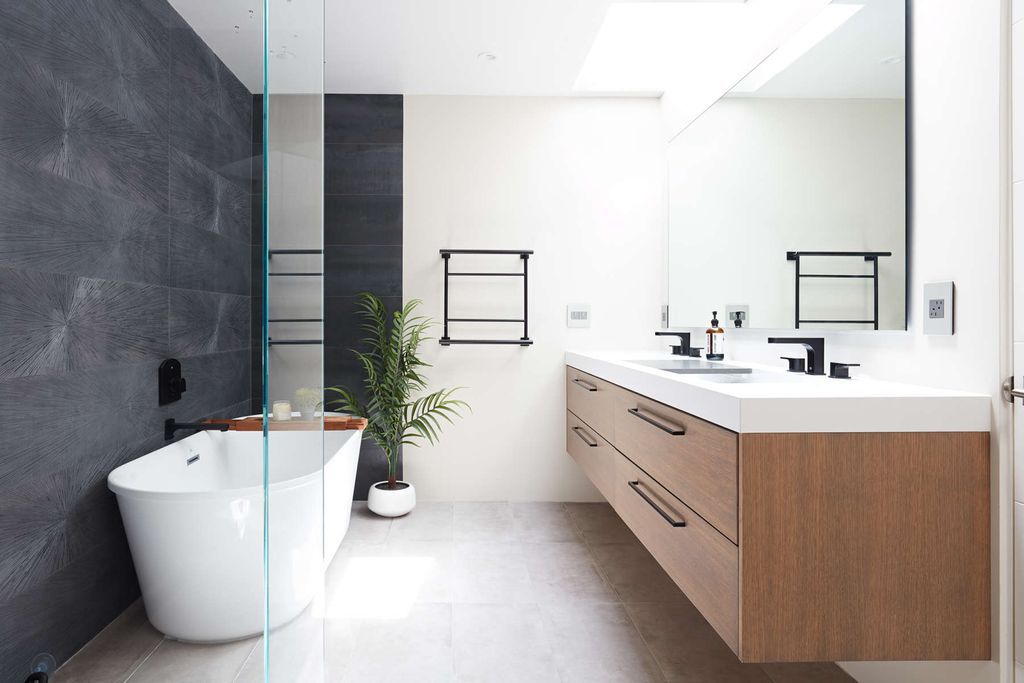
ADVERTISEMENT
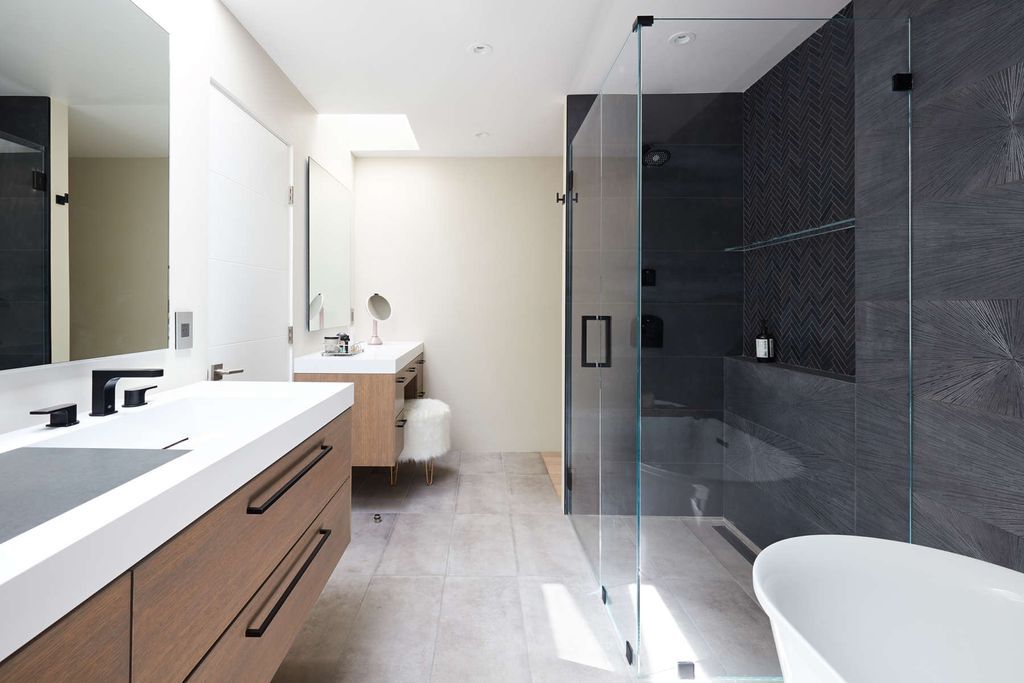
The Modernizing A Ranch House Gallery:







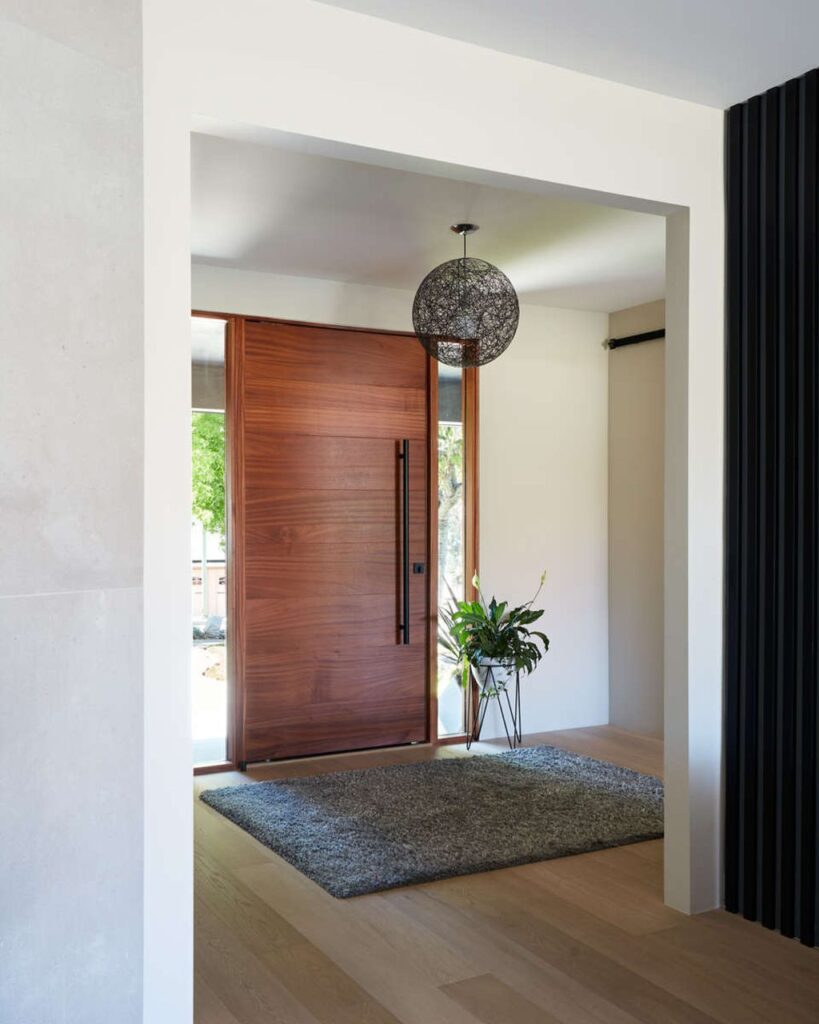
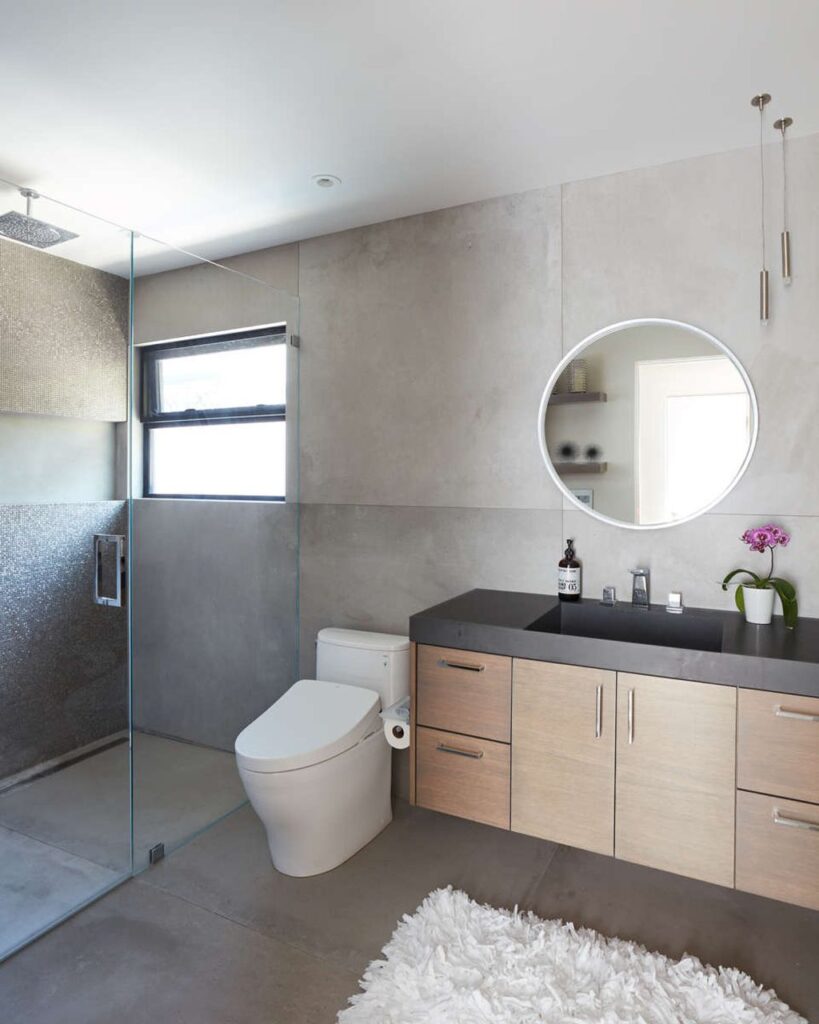
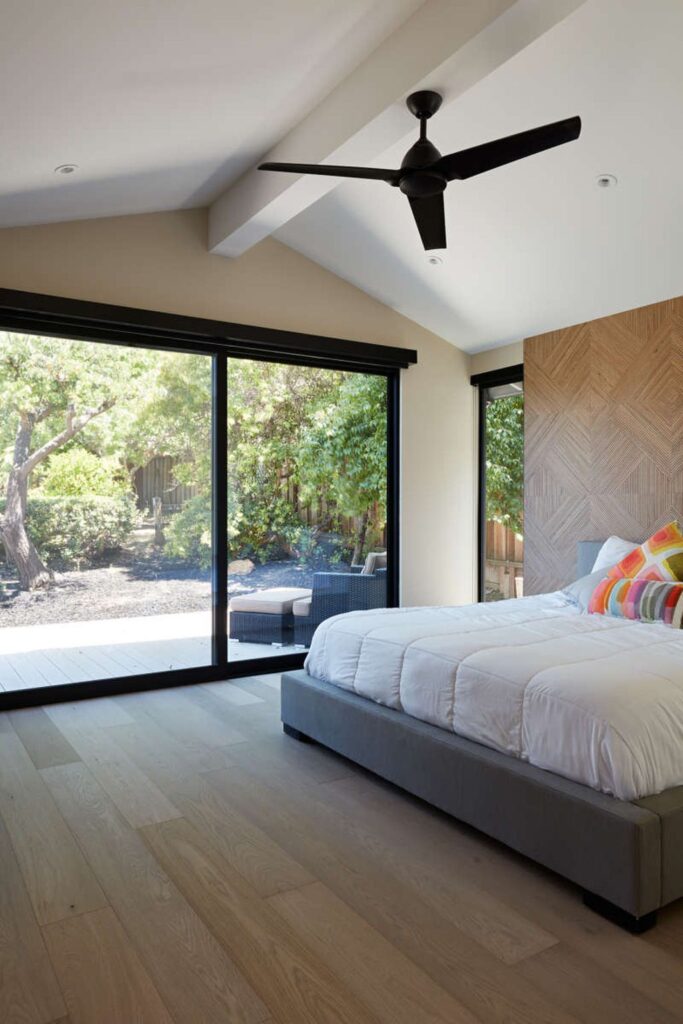


Text by the Architects: The homeowners had just completed a full kitchen remodel and wanted to modernize more of the house to match the new kitchen design. They asked to open up the dark and disconnected spaces that included closed off rooms and a sunken living room, look for an open design with more of a connection to the backyard.
Photo credit: | Source: Klopf Architecture
For more information about this project; please contact the Architecture firm :
– Add: 2180 Bryant Street, Suite 203 San Francisco, CA 94110
– Tel: +1 415-691-7227
– Email: info@klopfarchitecture.com
More Projects in United States here:
- $18.9 Million Waterfront Sanctuary in Key Biscayne’s Lap of Luxury
- Waterfront Opulence: Exquisite $8.8M Naples Oasis on Southpointe Island
- Exquisite Custom Home on 4 Acres in Long Grove, Illinois Hits the Market at $2.6 Million
- Timeless Charm and Tranquil Privacy: Exquisite Estate in Portland, Oregon Listed at $3.1 Million
- The Ultimate Waterfront Escape: Luxury Home for Sale at $12.9 Million in Naples
