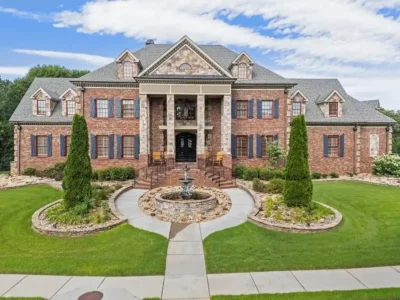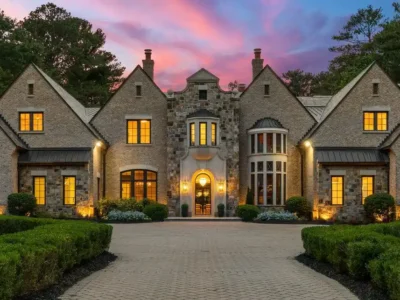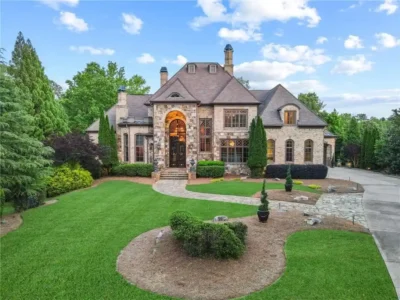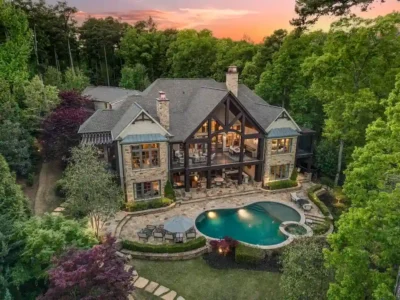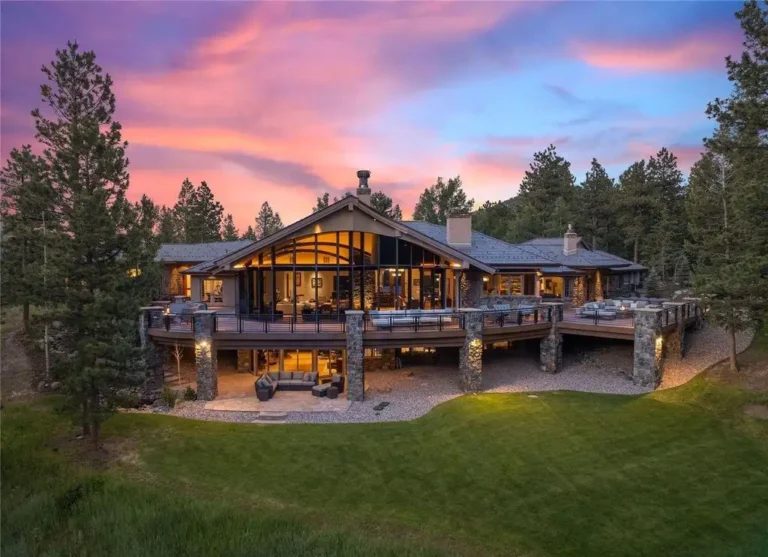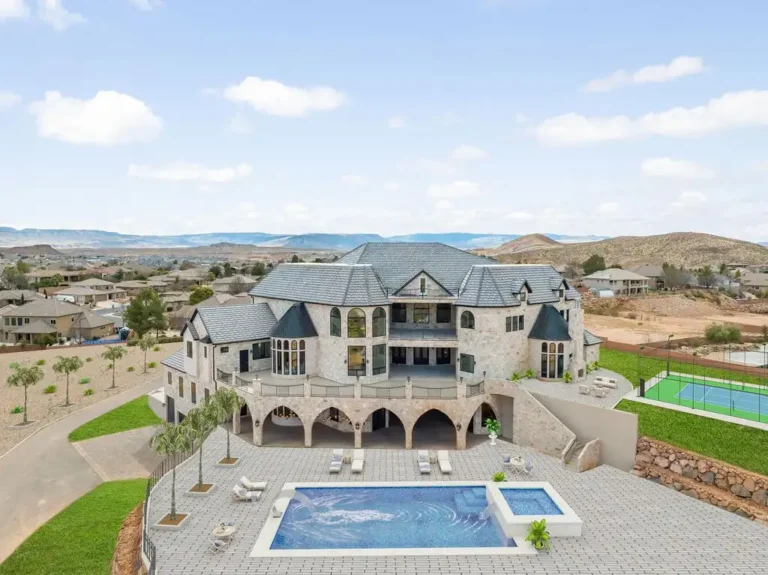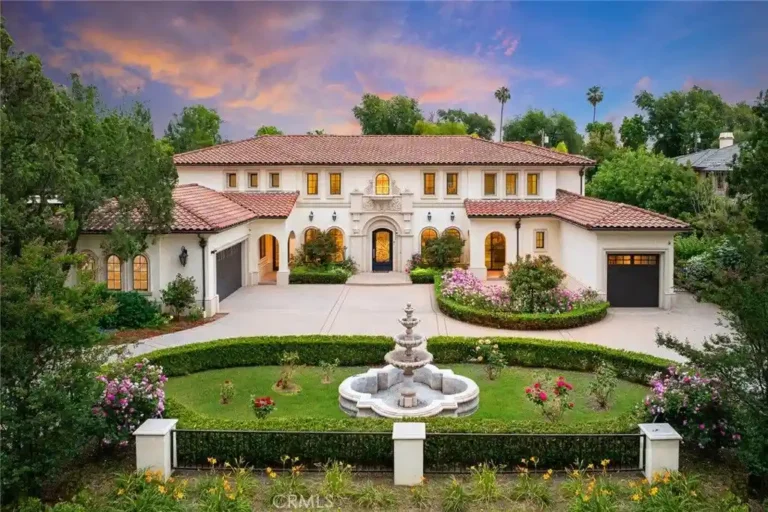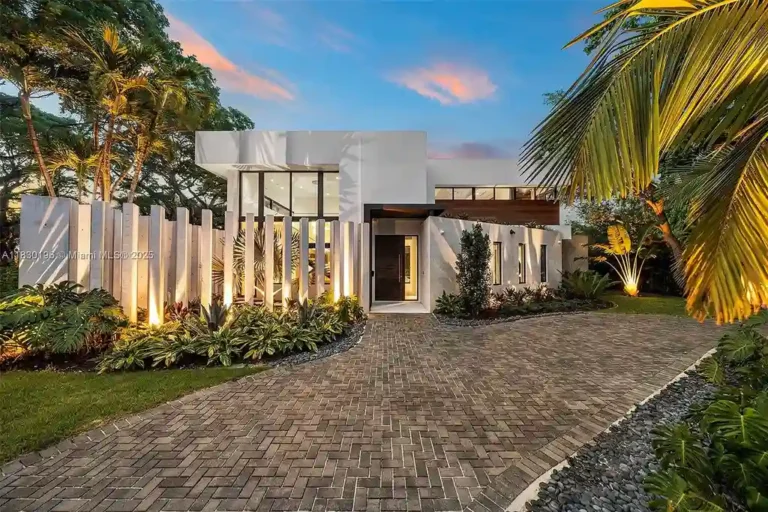A Masterpiece of Craftsmanship in Johns Creek, Georgia at $2.15 Million
3905 Merriweather Woods, Johns Creek, Georgia
Description About The Property
Nestled within the prestigious Country Club of the South, 3905 Merriweather Woods in Johns Creek, Georgia, stands as an epitome of refined luxury. This exquisite residence, situated on a sprawling one-acre lot at the end of a serene cul-de-sac, boasts a 4-sided brick construction and a timeless facade that reflects unparalleled craftsmanship. Stepping into the foyer, one is greeted by the two-story great room bathed in natural light, setting the tone for the meticulously updated interior that seamlessly blends classic elegance with contemporary convenience. The heart of the home is the custom chef’s kitchen, featuring new quartz countertops and top-of-the-line appliances. The living spaces, adorned with newly finished hardwoods, offer a harmonious flow, from the spacious dining area to the fireside keeping room, providing an ideal setting for both relaxation and entertainment. The outdoor living spaces include a walk-out stone patio and a covered screened-in porch, creating a perfect fusion of indoor and outdoor living. The primary suite on the main level exudes sophistication with its vaulted ceiling, fireside sitting area, and a coffee bar. The upper level boasts new hardwoods, four spacious secondary bedrooms, and updated baths. The terrace level, a haven of recreation, encompasses a media area, workout room, gaming and play area, and ample space for entertaining. With over 1400+ square feet of unfinished space available, the potential for future build-out is vast. Described as a testament to quality and attention to detail, this home epitomizes timeless design in a prime location within the Country Club of the South.
To learn more about 3905 Merriweather Woods, Johns Creek, Georgia, please contact Peggy Connors – Keller Williams Rlty Consultants – (678) 287-4800 for full support and perfect service.
The Property Information:
- Location: 3905 Merriweather Woods, Johns Creek, GA 30022
- Beds: 5
- Baths: 6
- Living: 8,481 sqft
- Lot size: 1.05 Acres
- Built: 1995
- Agent | Listed by: Peggy Connors – Keller Williams Rlty Consultants – (678) 287-4800
- Listing status at Zillow
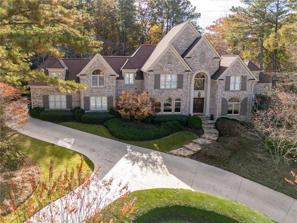
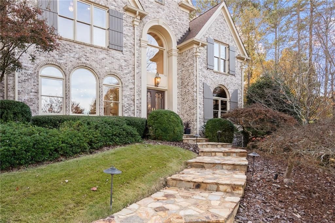
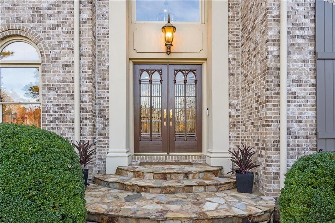
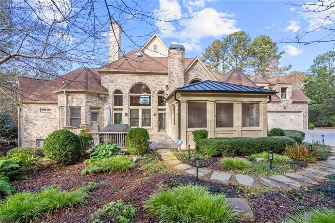
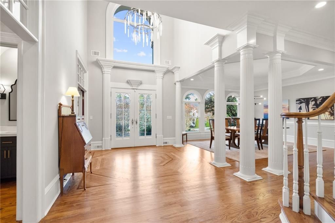
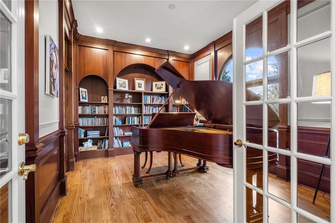
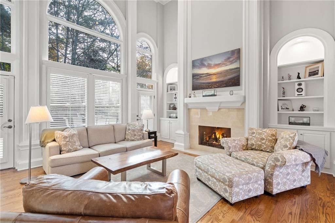
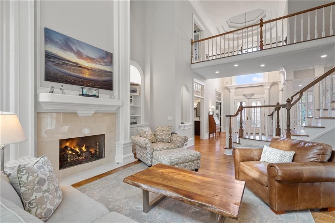
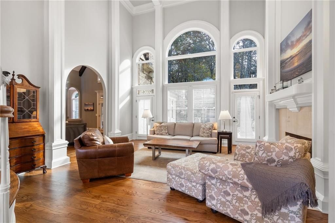
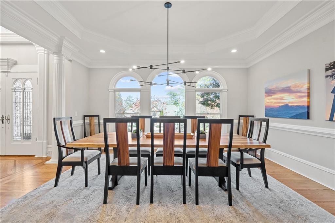
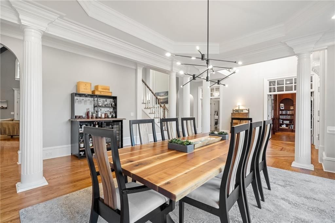
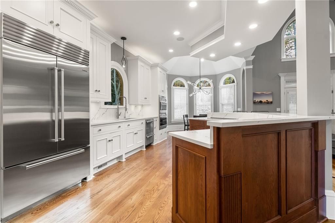
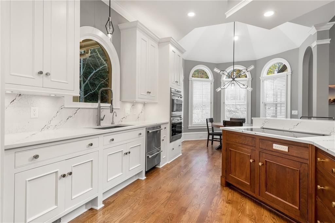
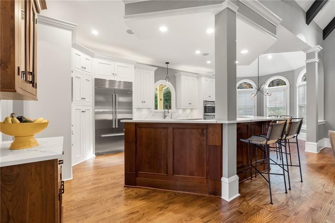
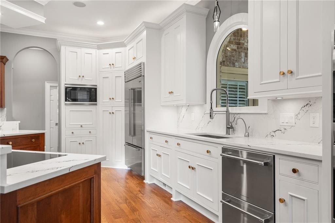
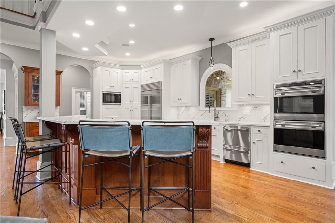
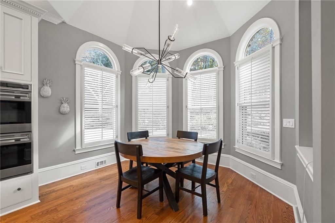
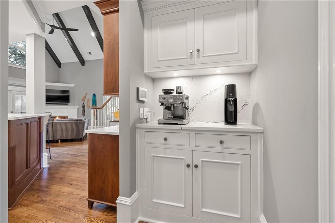
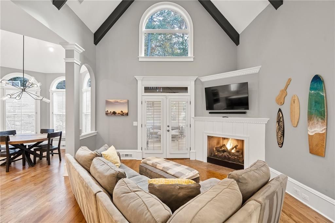
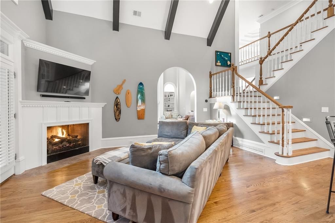
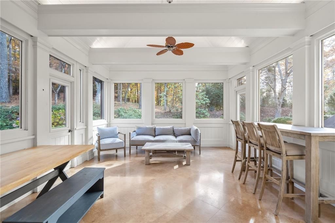
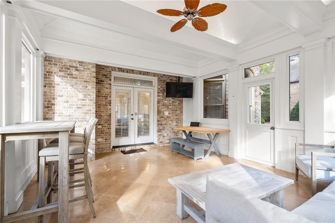
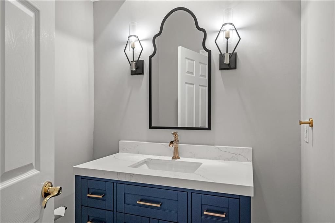
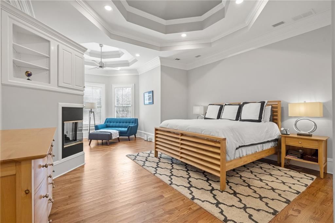
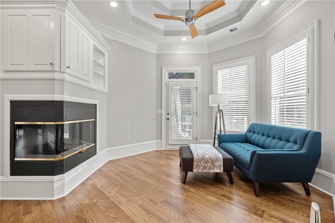
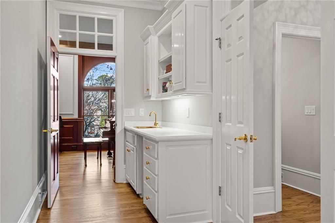
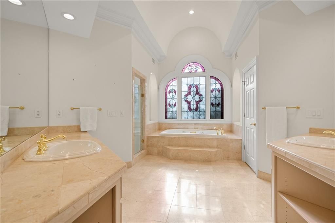
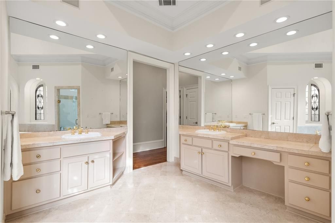
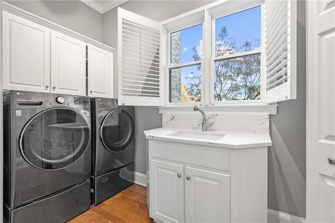
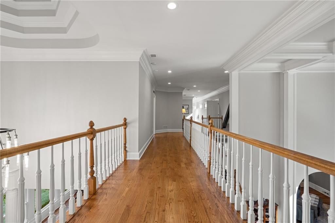
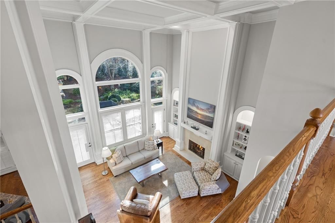
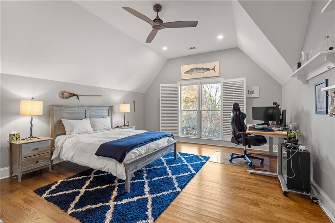
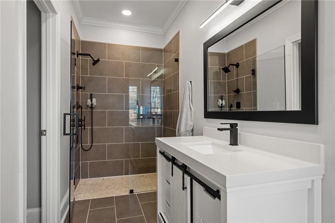
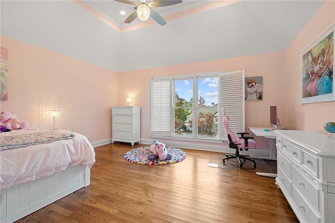
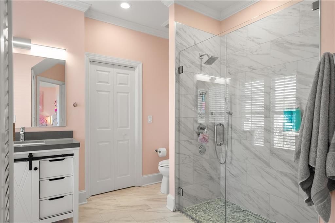
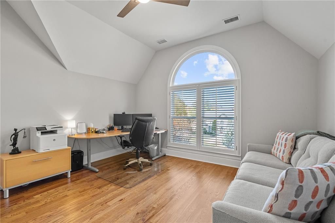
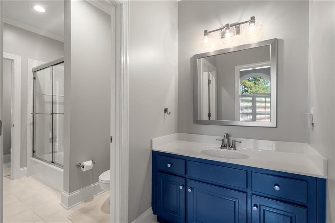
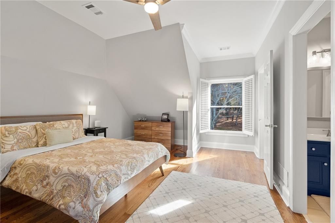
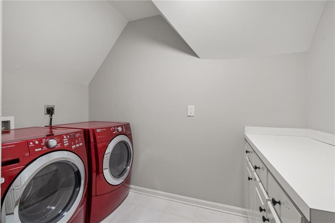
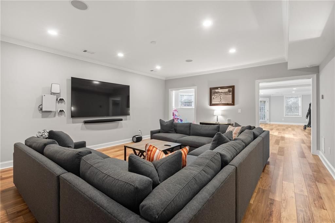
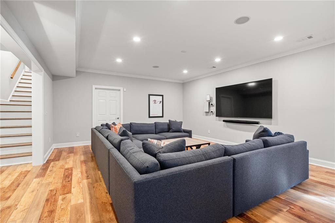
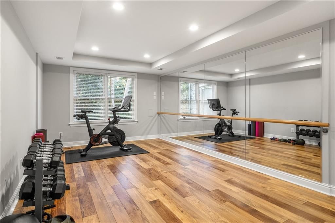
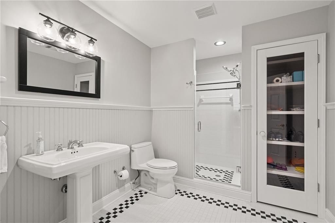
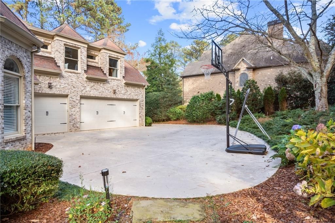
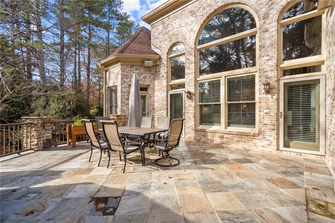
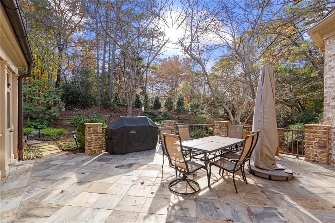
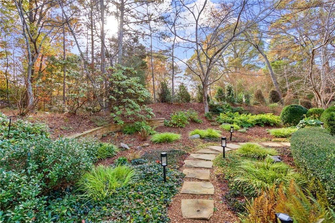
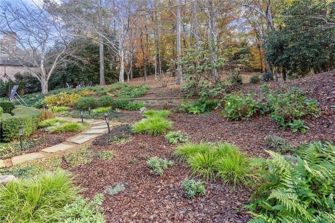
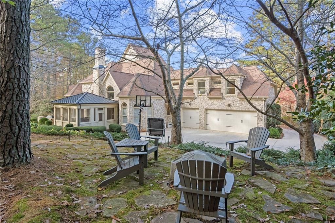
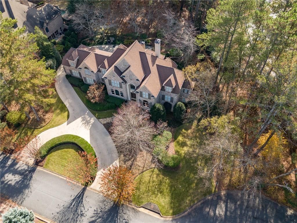
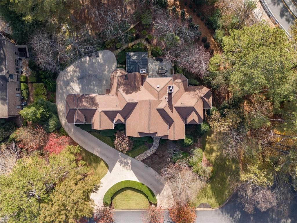
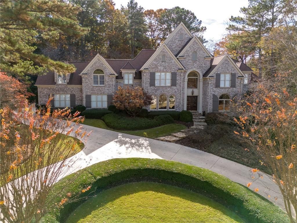
The Property Photo Gallery:




















































Text by the Agent: Exquisite 4-sided brick home nestled on a sprawling one-acre landscaped lot in Country Club of the South. This luxurious residence is situated on a quiet cul-de-sac and boasts a timeless facade providing a glimpse into the exceptional craftsmanship defining every inch of this property. The 2-story great room unfolds with an abundance of natural light and openness upon entering the foyer. Meticulously updated, this home seamlessly blends classic elegance with modern conveniences. Freshly painted interior and new lighting add a touch of contemporary flair to the traditional charm of this home. The heart of the home is the custom chef’s kitchen highlighted by new quartz countertops, Subzero refrigerator, Wolf induction stove-top, double Wolf ovens and Fisher Paykel dishwasher. Newly finished hardwoods grace the floors of this open floor plan blending kitchen, breakfast area, and fireside keeping room. The spacious dining area and additional great room with fireplace make this home ideal for relaxing or entertaining quests. The walk-out stone patio and an additional covered screened in porch with new sound/lighting systems create the perfect blend of indoor and outdoor living. The primary suite on main with a vaulted ceiling, fireside sitting area and coffee bar awaits your personal touches and provides entry to an adjacent mahogany paneled music room/gentleman’s library. Stunning hardwood staircases ascend to the second level complete with beautiful new hardwoods and four spacious secondary bedrooms providing privacy and comfort for family and guests and featuring new Philips Hue smart lighting, Ecobee thermostats and completely updated baths. An additional laundry room completes this level. The terrace level is a haven of recreation and fitness, featuring a media area, workout room, a gaming and play area, and ample space for entertaining. Bright natural lighting enhances the expansive terrace level which has been updated with new luxury plank vinyl flooring throughout. An additional updated full bath and custom storage cabinet complete the area which also provides a walk out to the private wooded backyard perfect for outdoor relaxation. Over 1400+ square feet of unfinished space is available for future build out. This gorgeous home is a testament to quality and attention to detail. With its timeless design, meticulous updates and prime location, this is the home you have been waiting for in the Country Club of the South!
Courtesy of Peggy Connors – Keller Williams Rlty Consultants – (678) 287-4800
* This property might not for sale at the moment you read this post; please check property status at the above Zillow or Agent website links*
More Homes in Georgia here:
- Awe-Inspiring $5.899 Million Estate in Georgia Blends Tradition and Modern Sophistication
- Beyond Extraordinary: Solene at Harris Trail Is Georgia’s $8.5M Architectural Icon
- Picture-Perfect Luxury: $2.98M Estate on Greg Norman Golf Course with Spectacular Lakefront Views
- Lakefront Estate in Georgia Boasts Resort-Style Living and Lush Privacy for $6,995,000
