Dalvey Road House, an Oasis Inspired from Fallingwater by Guz Architects
Architecture Design of Dalvey Road House
Description About The Project
Dalvey Road House designed by Guz Architects located on a challenging triangular site. Indeed, this house stands as a testament to innovative design, seamlessly blend nature and family in a multi generational haven. Commissioned by a family with Peranakan roots, the house draws inspiration from Frank Lloyd Wright’s Fallingwater, create a fluid connection between water, greenery, and living spaces.
The unique site, with its sloping terrain and narrow entrance, prompted the creation of intersecting courtyards, gardens, and terraces, allow breezes to flow through and providing each room with captivating views and garden access. Hanging bridges and cantilevered staircases connect the main wings, fostering open, unrestricted circulation on all levels.
In the spirit of Fallingwater’s integration with nature, the Water Lily House strategically places different levels over the sloping site, stratifying generations around a central courtyard. Courtyards and roof gardens break down the mass of the house, invite greenery into every space.
Designed for a multi-generational family, the house features carefully divided levels and wings, offering privacy for each generation while fostering togetherness for communal activities. The grandparents’ sanctuary on the ground floor opens to a courtyard and garden, create a pavilion like experience. The first floor hosts the main living and dining areas, organized around a central courtyard with a water garden. The second floor accommodates the adult children and their families, maximize views of the landscape. The attic level houses a secluded apartment with access to a landscaped roof terrace, provide a serene retreat.
The Architecture Design Project Information:
- Project Name: Dalvey Road House
- Location: Singapore
- Project Year: 2012
- Area: 1140 m²
- Designed by: Guz Architects
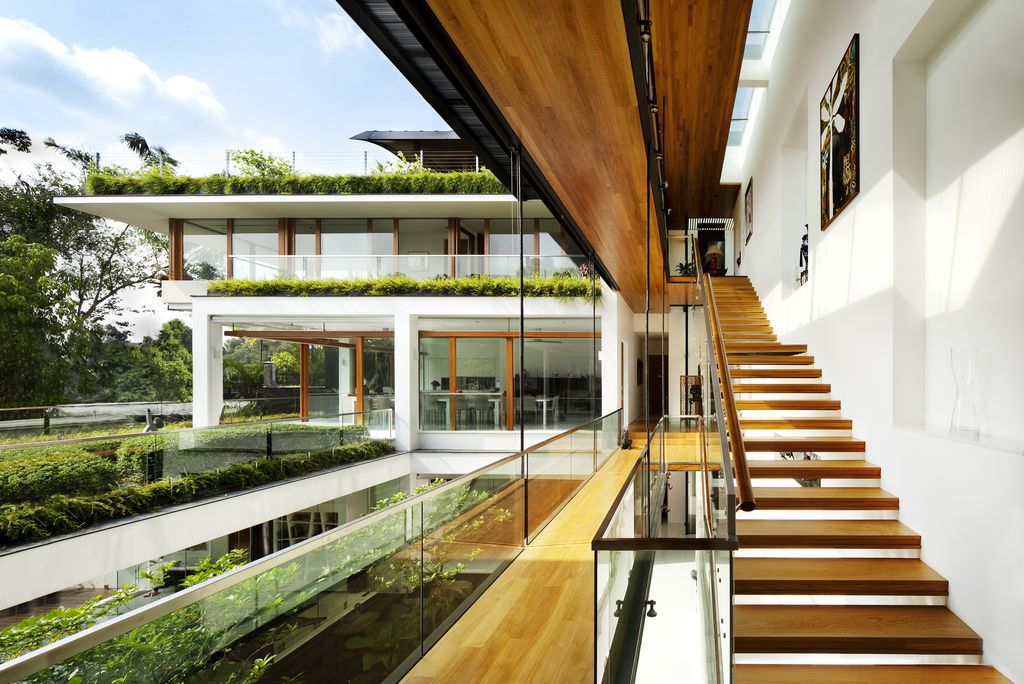
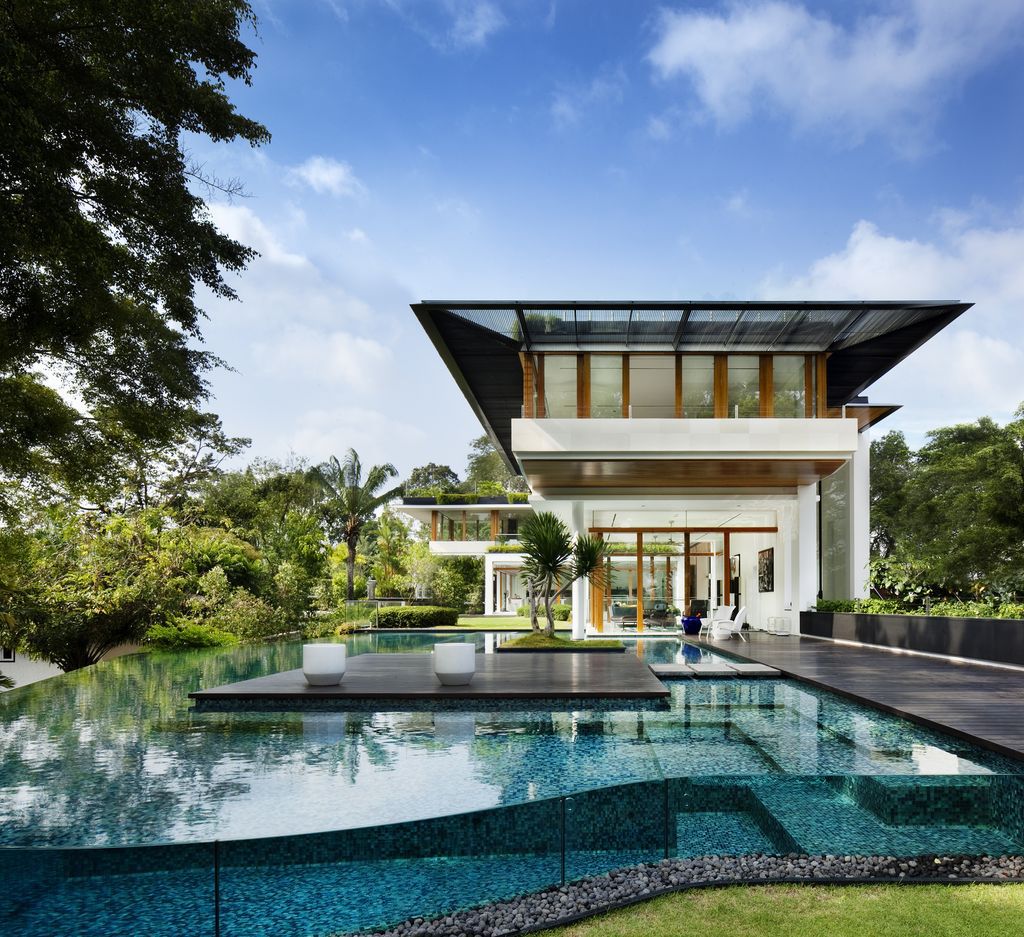
In line with its tropical setting, the Dalvey Road House employs passive environmental principles for cooling and minimizes air-conditioning usage. Large roof overhangs shade windows, and roof gardens aid in cooling while retaining water during heavy rain.
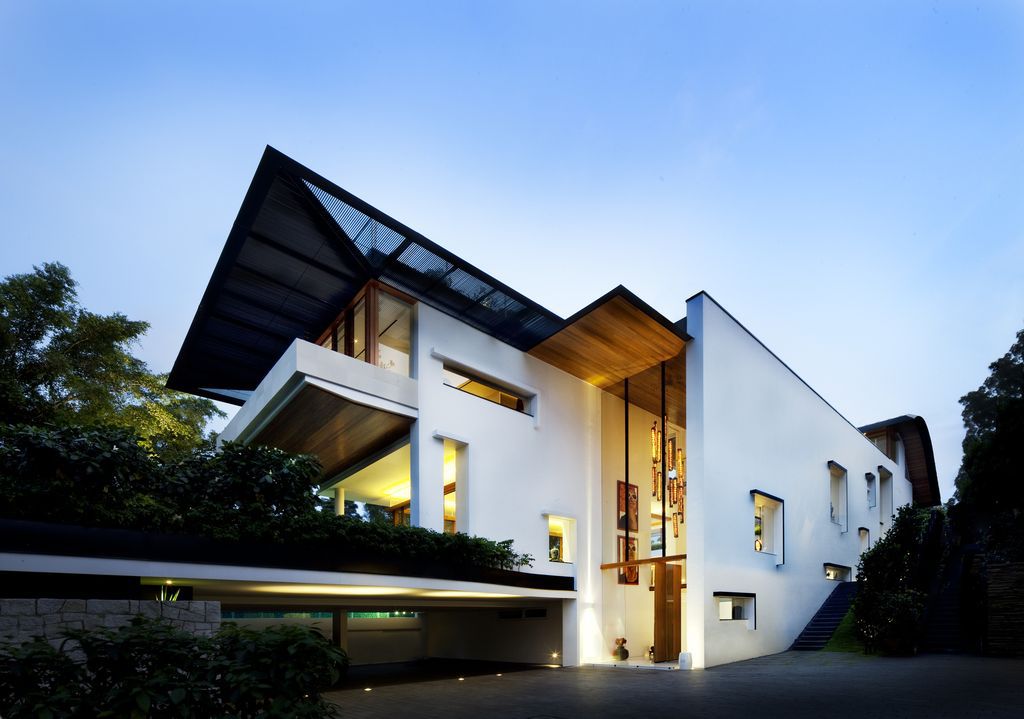
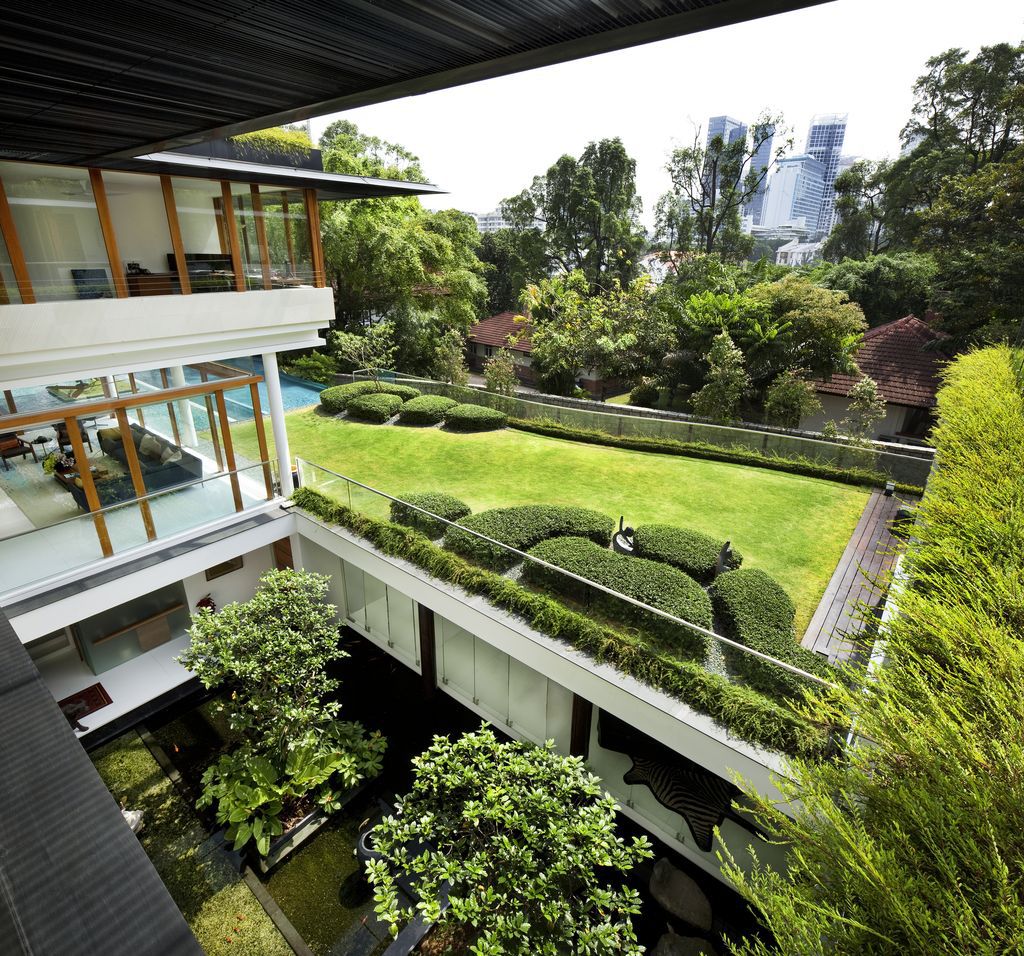
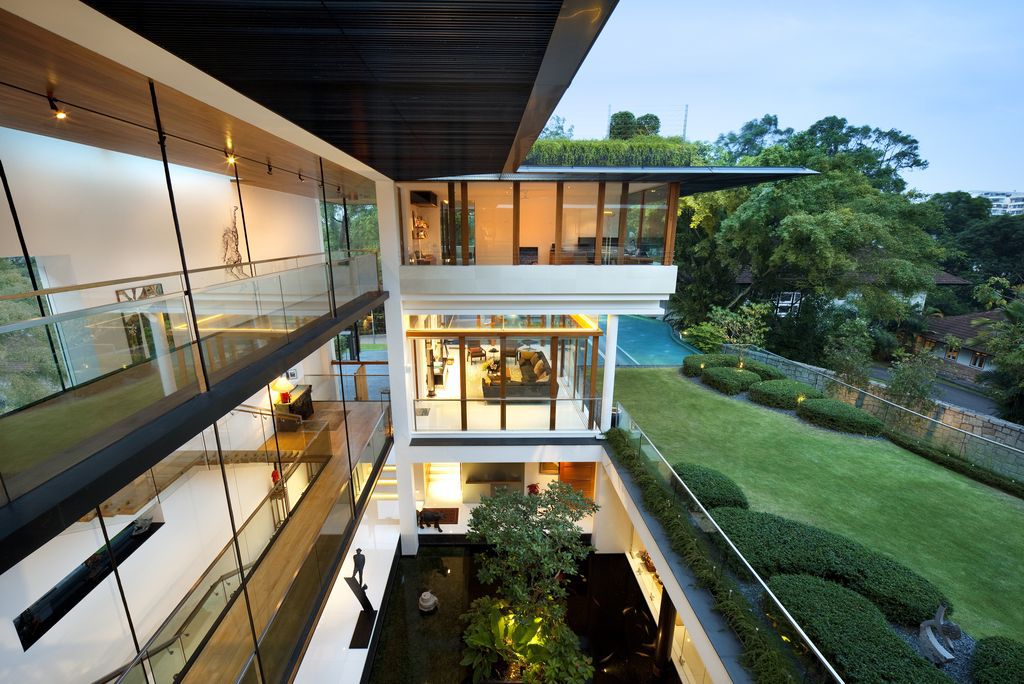
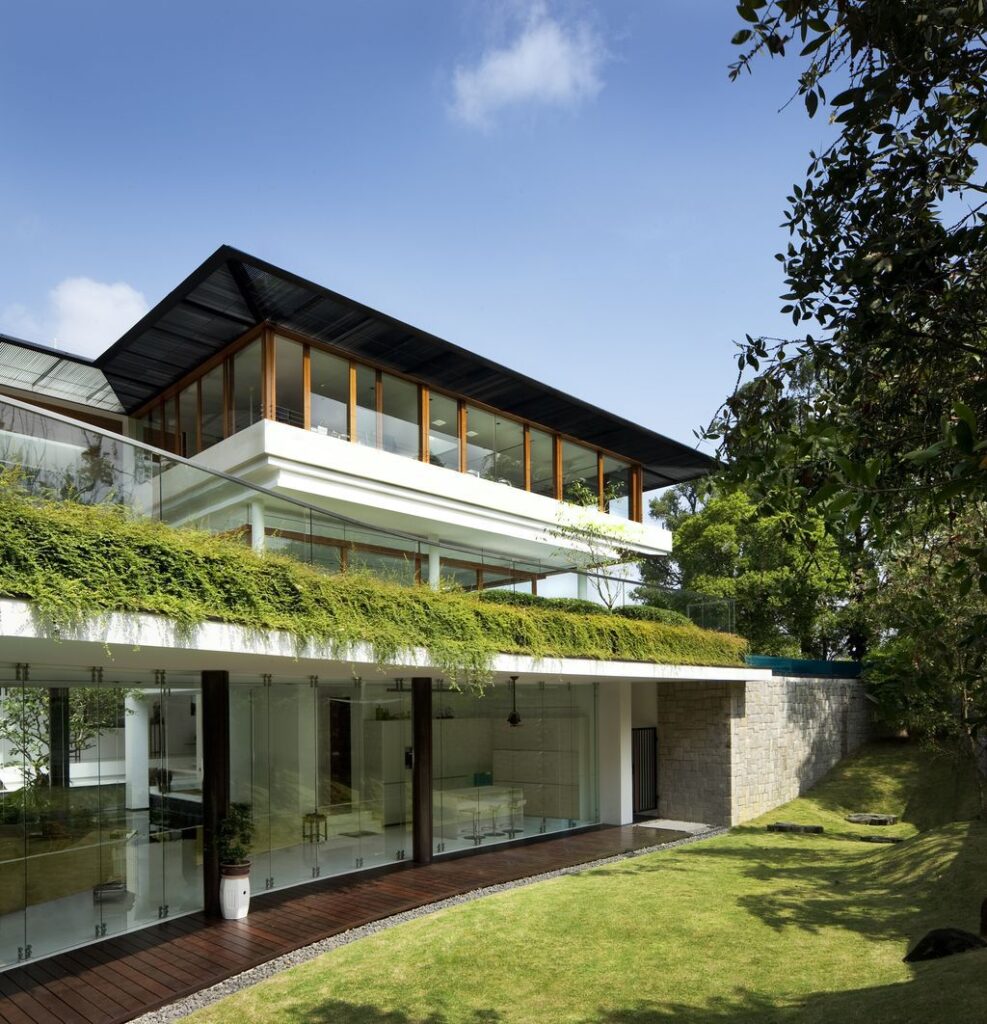
This meticulously crafted home is a harmonious blend of architectural brilliance and natural splendor.
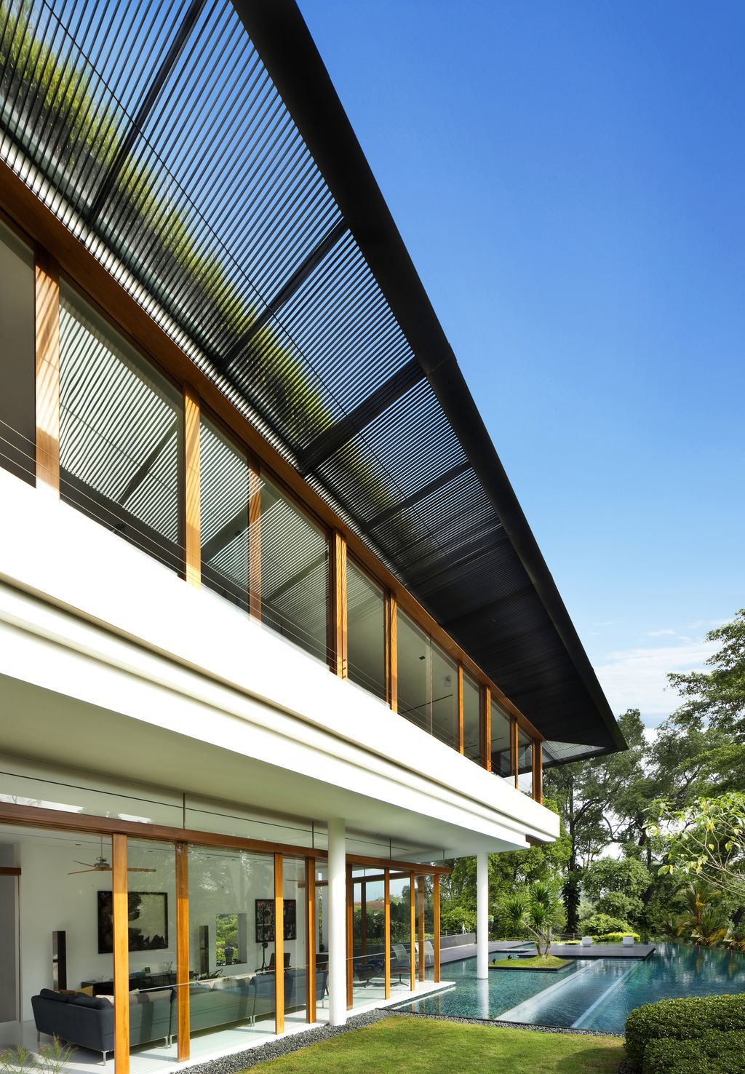
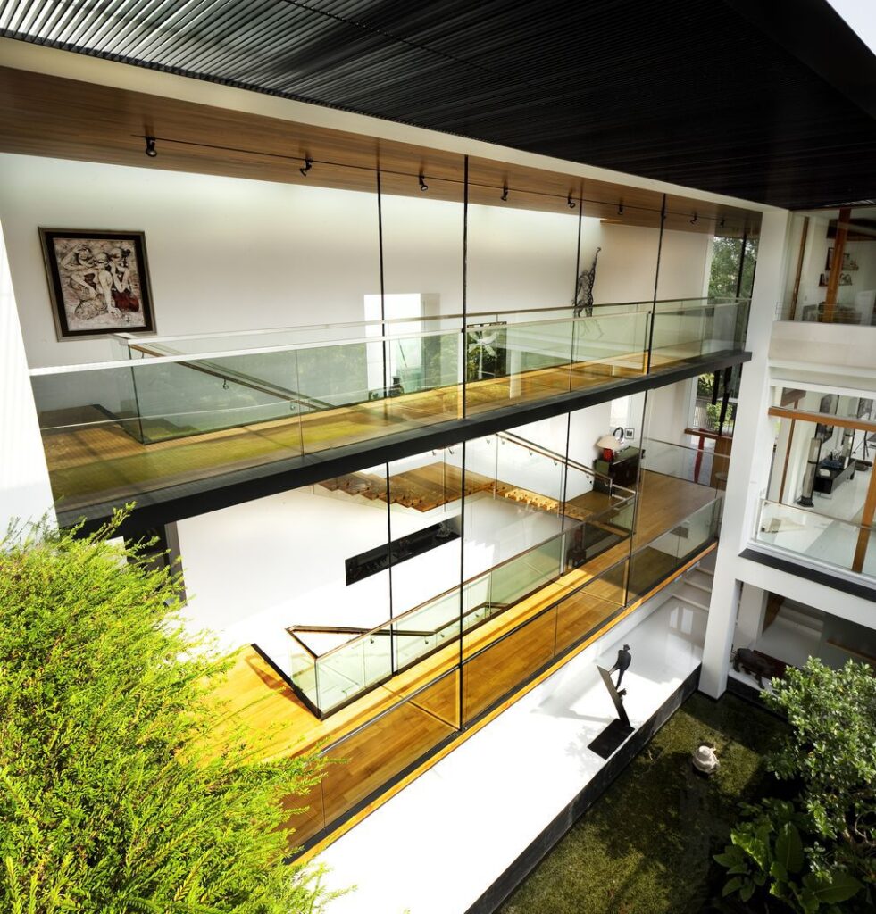
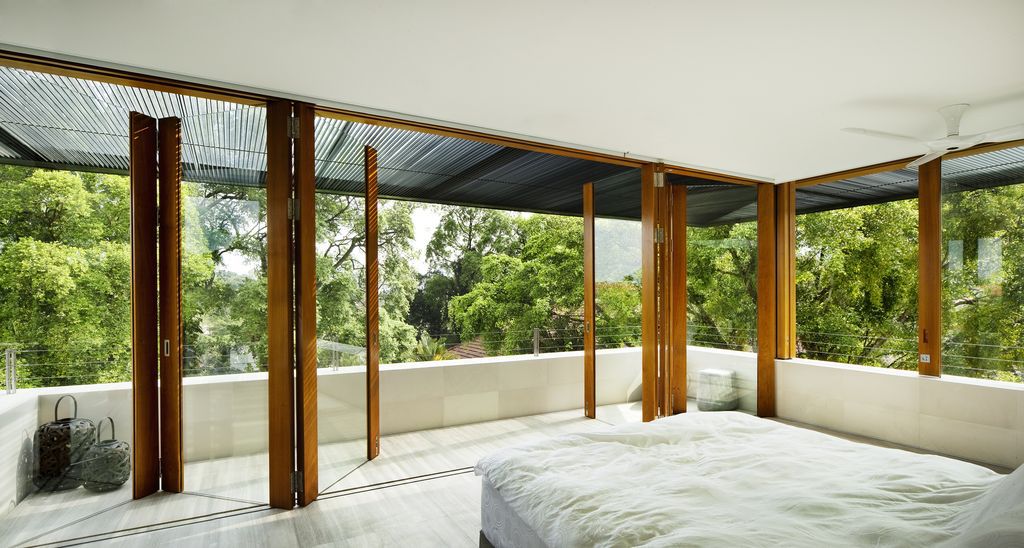
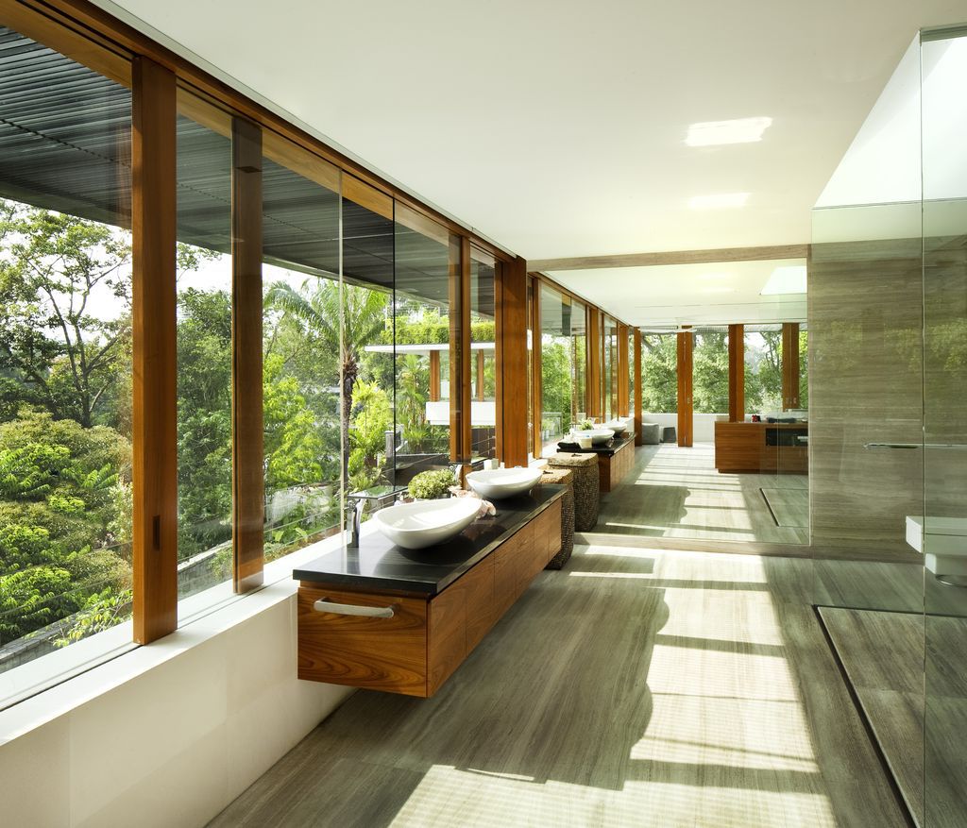
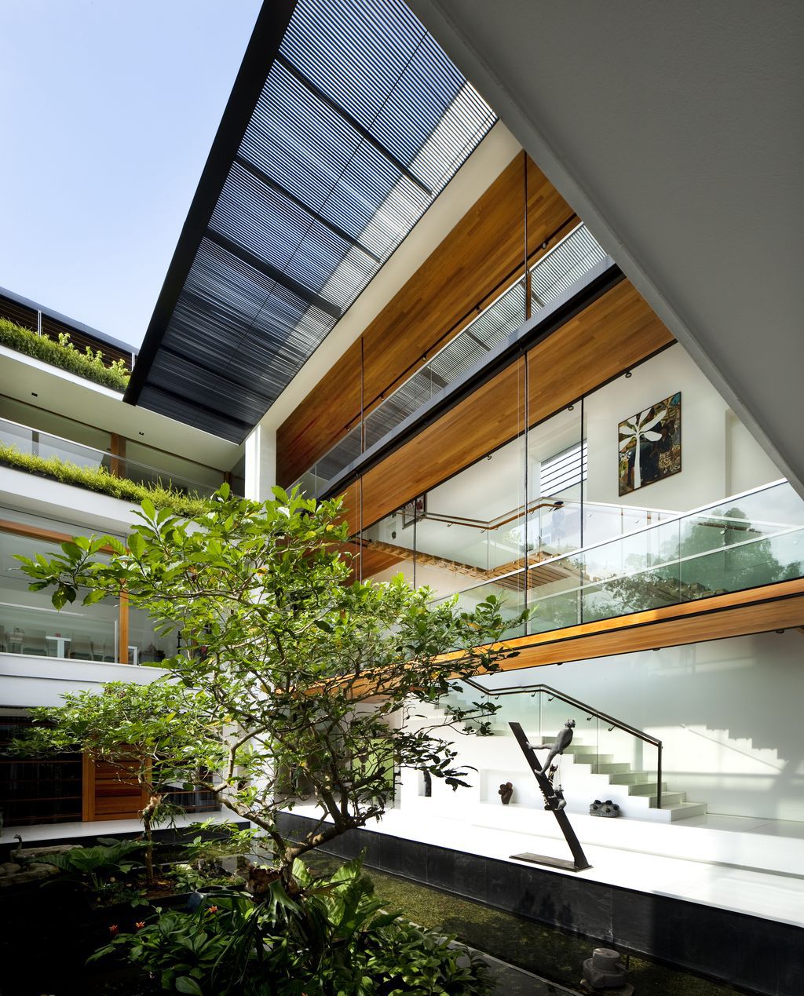
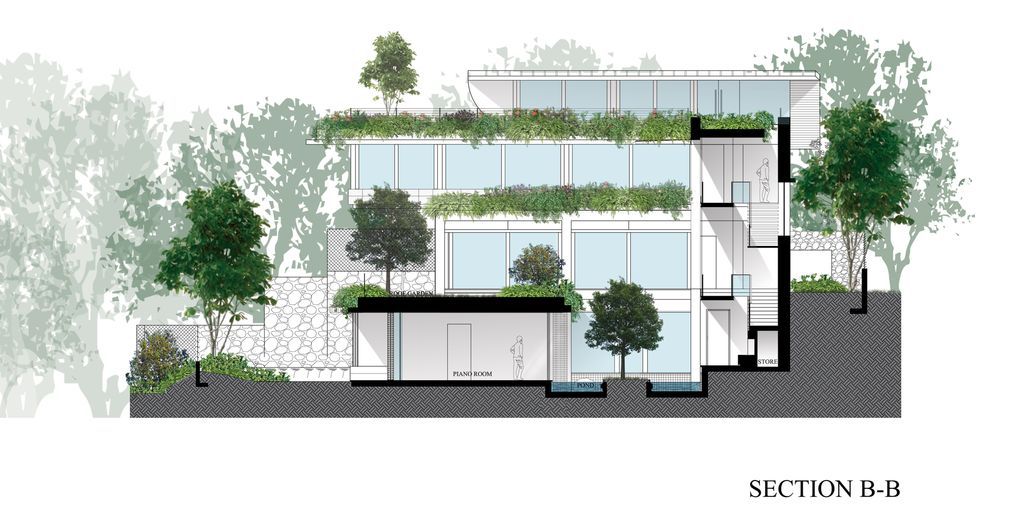
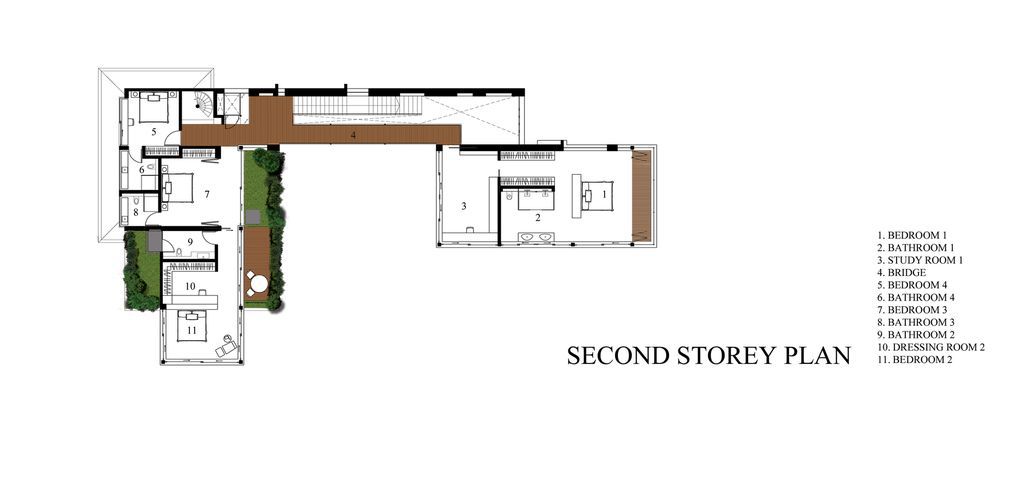
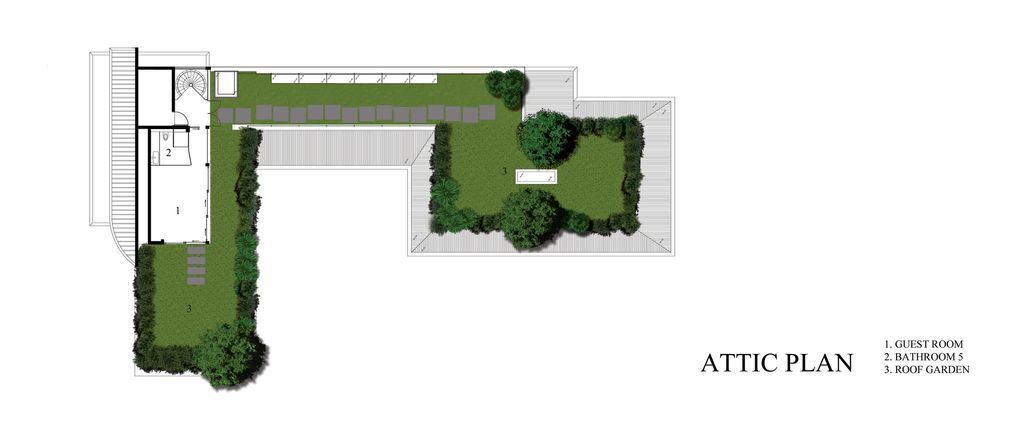
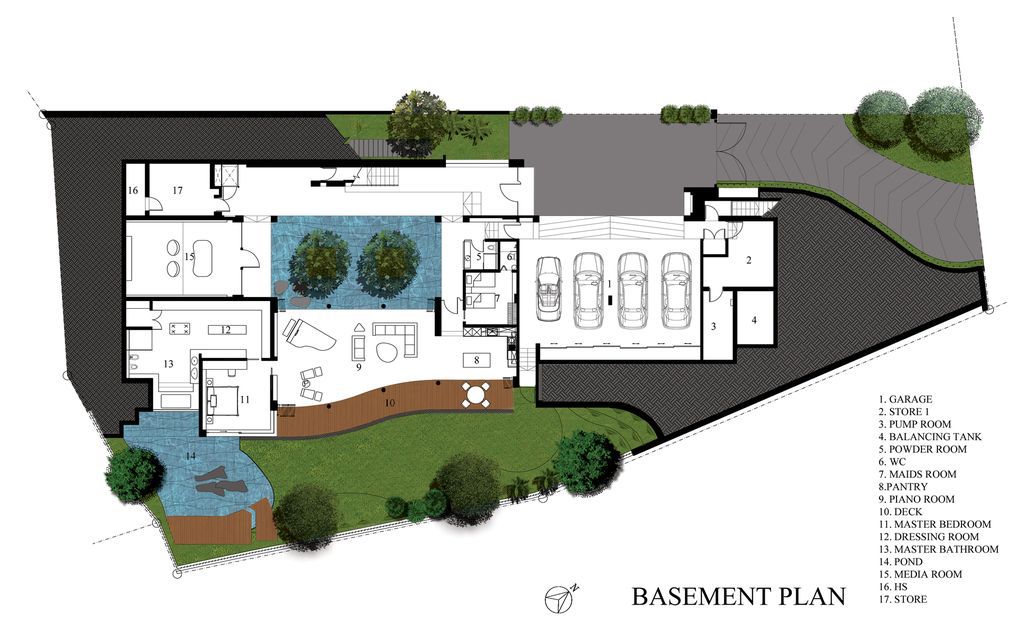
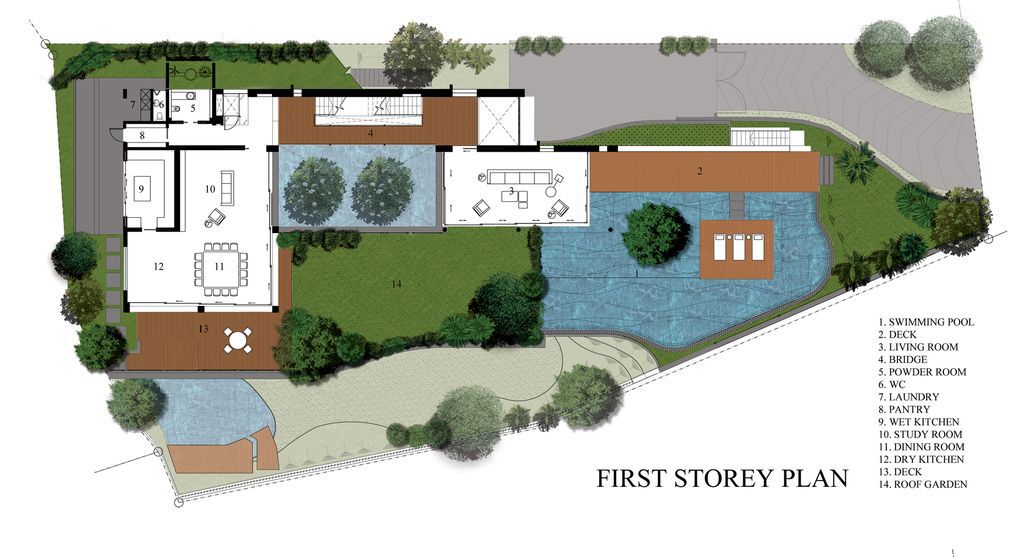
The Dalvey Road House Gallery:










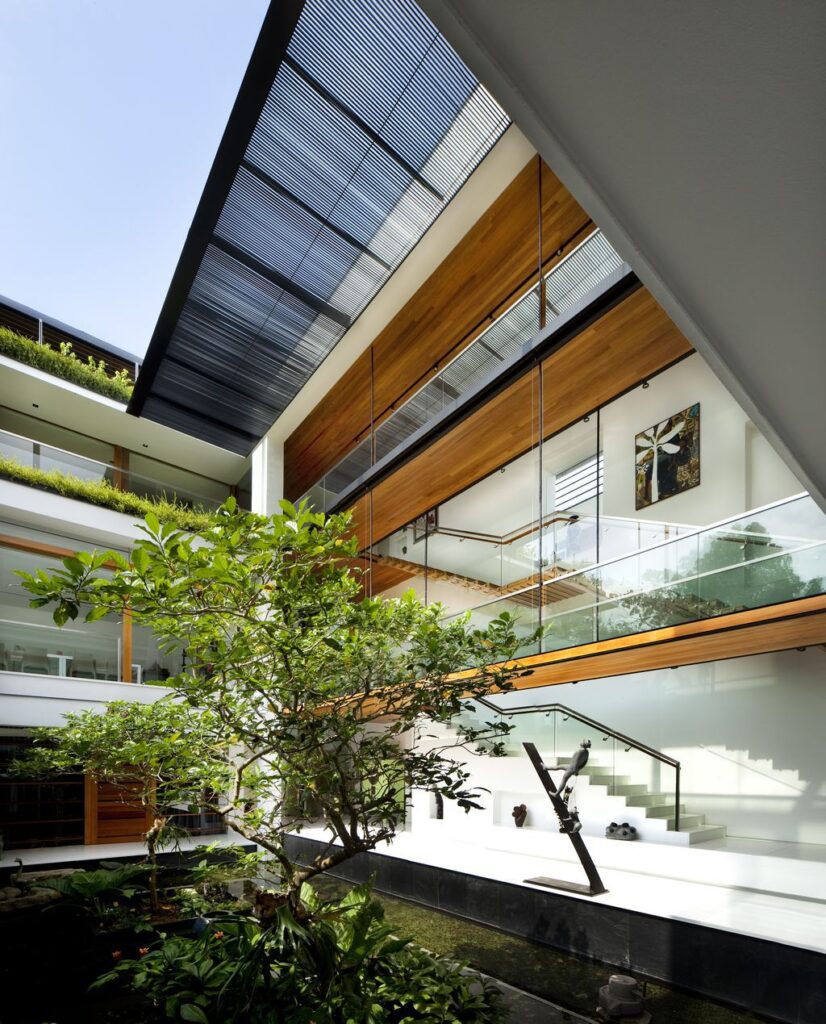





Text by the Architects: The owners approached us to design a courtyard home to house their multi-generational family. They would like a house that allowed water and greenery to flow through the house, reminding them of their Peranakan roots. They also asked that the house seeks inspiration from Frank Lloyd Wright’s Fallingwater, which they visited once and it left a strong impression on them for its engagement with nature.
Photo credit: Patrick Bingham Hall| | Source: Guz Architects
For more information about this project; please contact the Architecture firm :
– Add: Jln Kelabu Asap, Singapore 278199
– Tel: +65 6476 6110
– Email: admin@guzarchitects.com
More Projects in Singapore here:
- Water Garden House in Singapore by Wallflower Architecture
- Hill Terrace House, Stunning 3-storey Home in Singapore by Atelier M+A
- 3ASH House express masculine aesthetic in Singapore by Czarl Architects
- Chord House, a Unique Design with Curved Courtyard by Ming Architects
- Toh Crescent, a Stunning 10-Unit Cluster of Houses by HYLA Architects



























