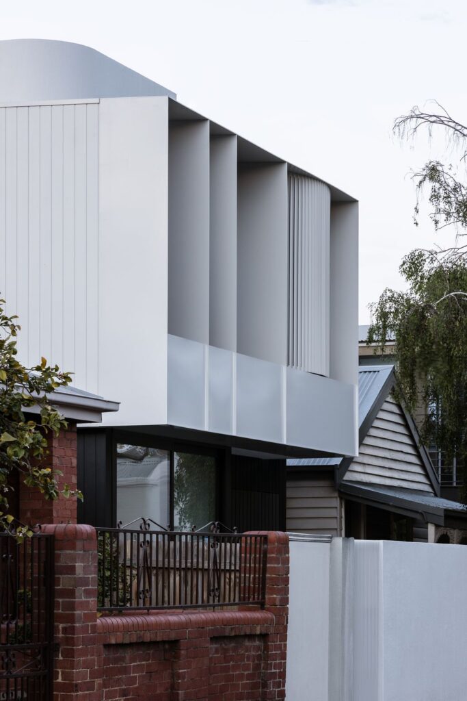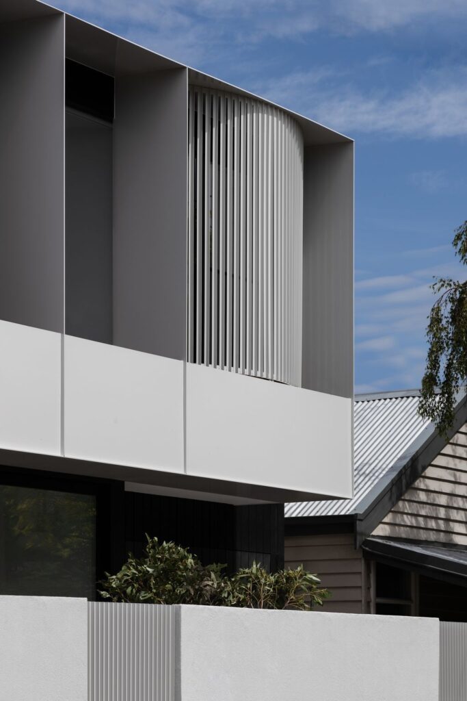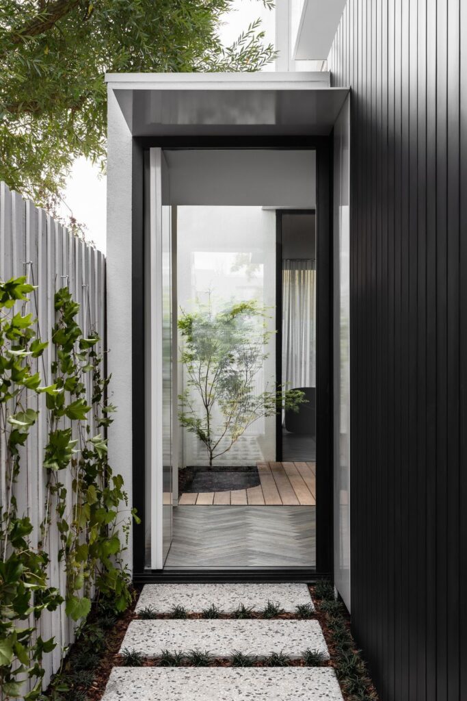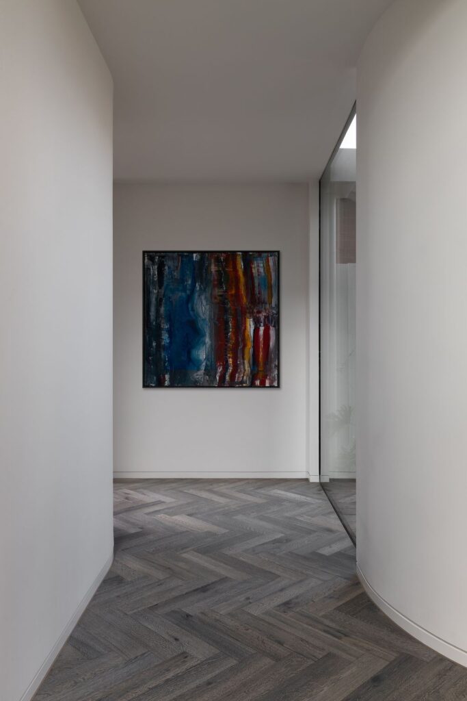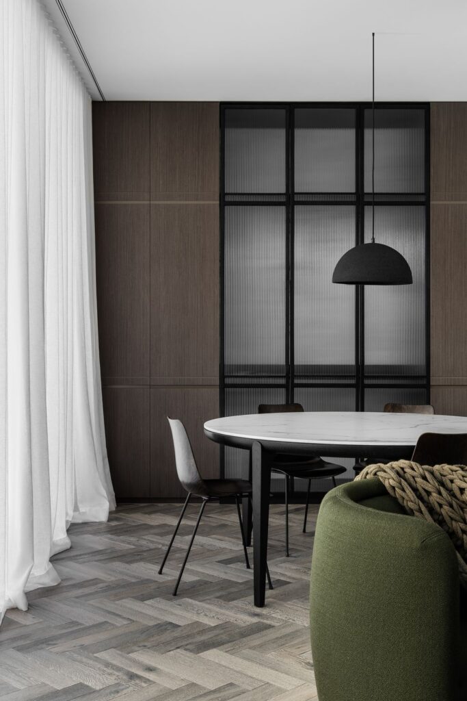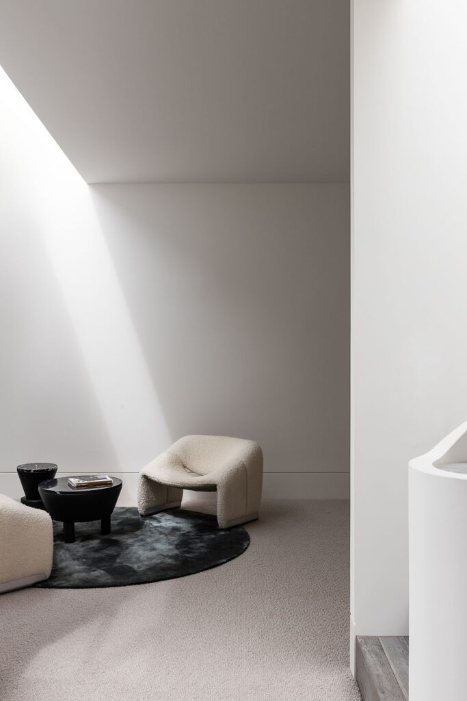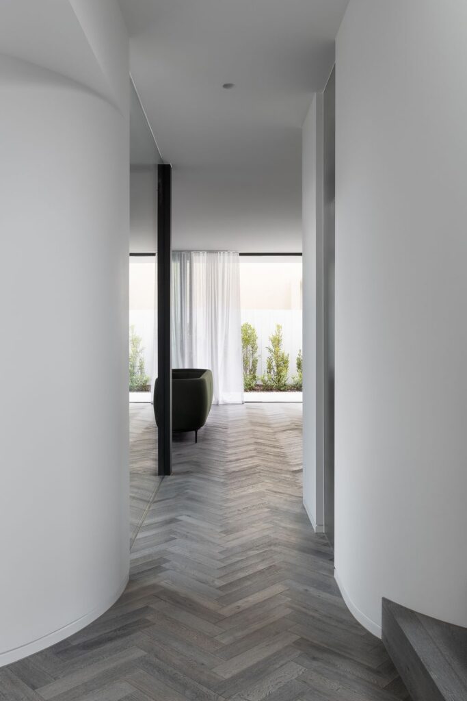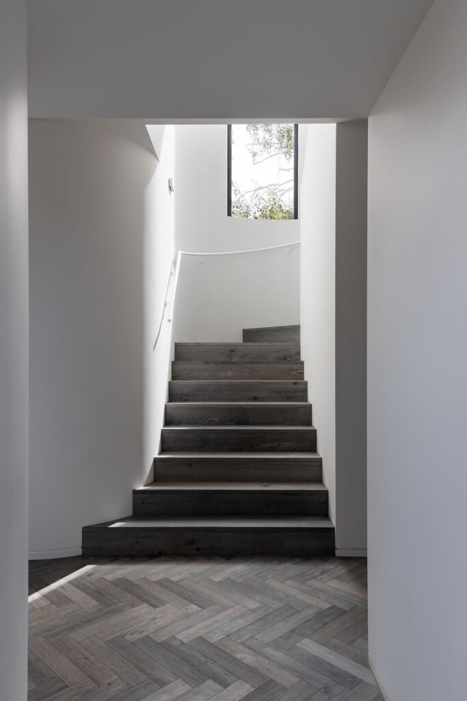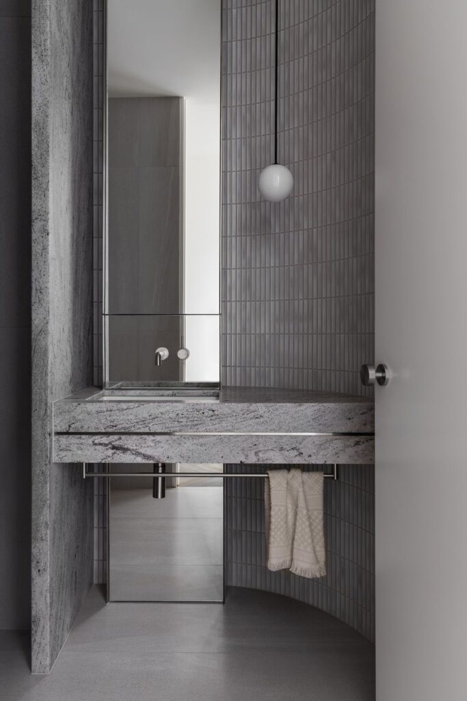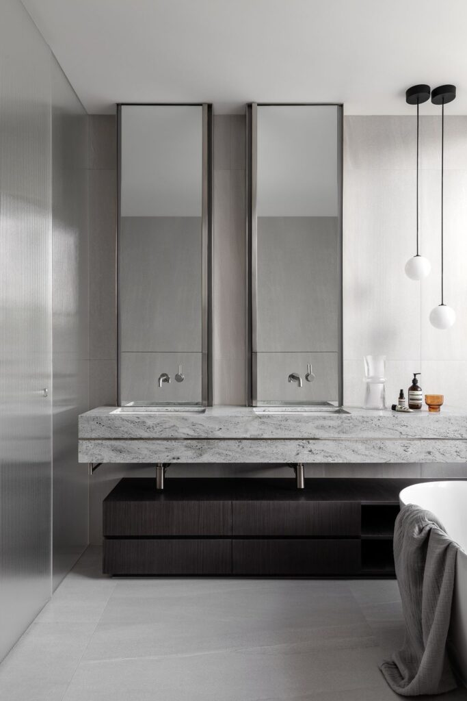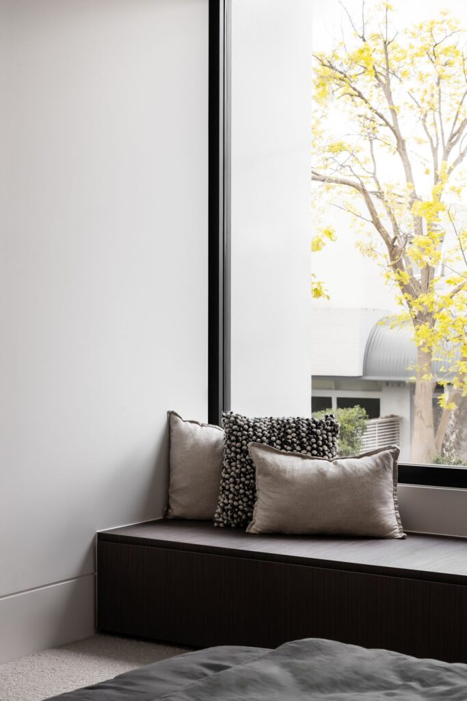Argo House, a Sophisticated Family Home by Megowan Architectural
Architecture Design of Argo House
Description About The Project
Argo House designed by Megowan Architectural with uses the full extent of its compact 214sqm South Yarra site. This stylish family home has been sized to fit within its tight location by the practice. Also, overcoming a number of adversities to create a home that revolves around a central courtyard.
With difficult planning interfaces at each boundary, the home set up in a way that allowed for a backyard facing the South, in order to maximise space. Besides, the ground floor spaces and circulation built around the courtyard, which faces the North East. Doubling as the entry to the residence, the courtyard also allows for an influx of natural light to flow into the living spaces of the home.
There are four different external rooms that have been designed into the floor plan. The front garden, the central courtyard, the rear garden and a roof deck overlooking the CBD and South Yarra. In addition to this, joinery rebates, plaster reveals, skirtings, and steel framed mullions all uniformly align to create horizontal datums. All things create subtle aesthetic and formal cohesion across materials and rooms include living room, dining room, kitchen, bedroom and bathroom.
The Architecture Design Project Information:
- Project Name: Argo House
- Location: South Yarra, Melbourne, Victoria, Australia
- Project Year: 2021
- Area: 214 m²
- Designed by: Megowan Architectural
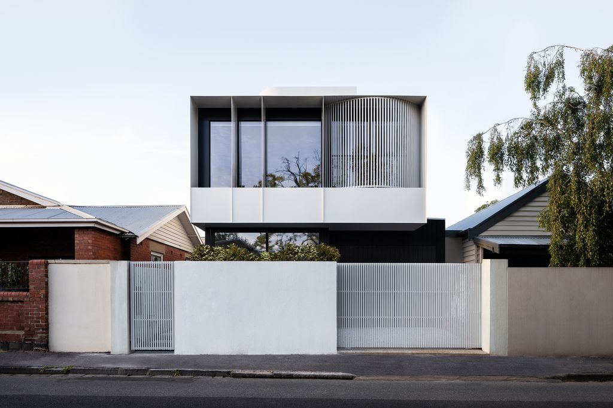
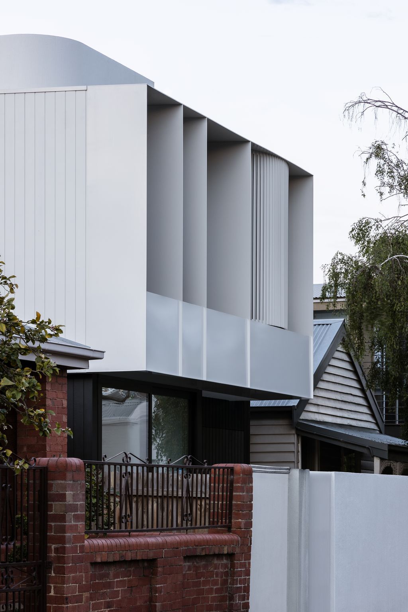
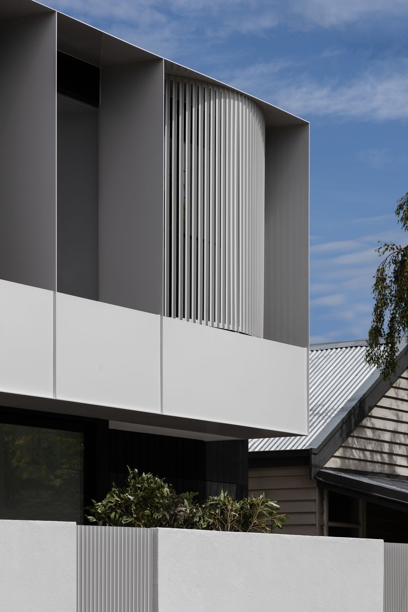
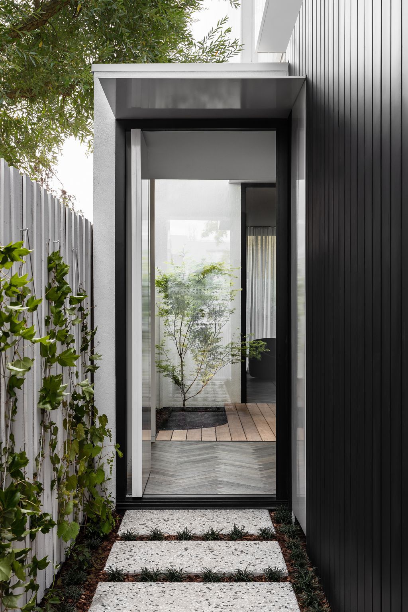
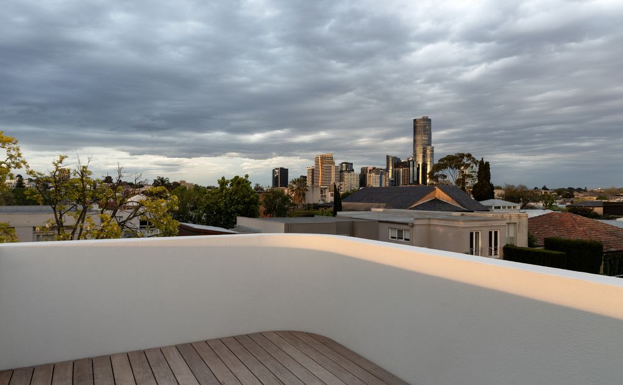
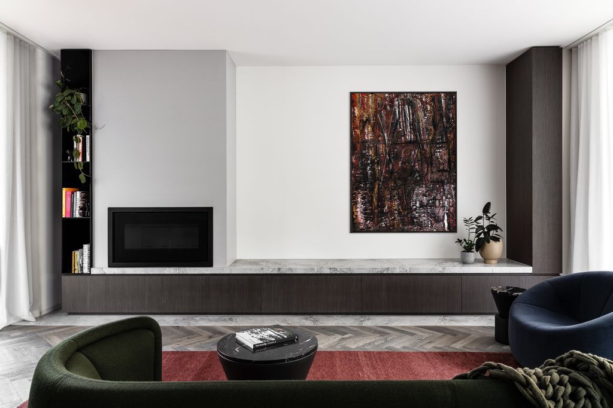
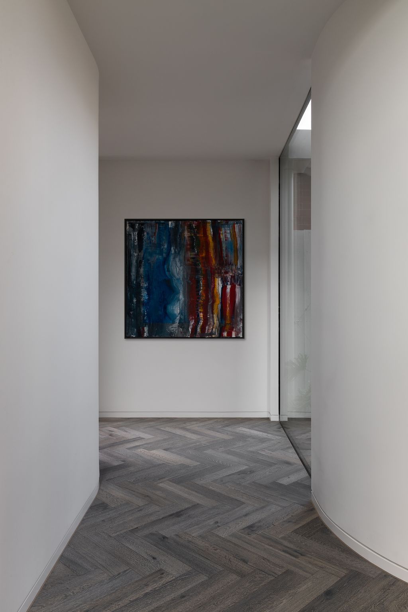
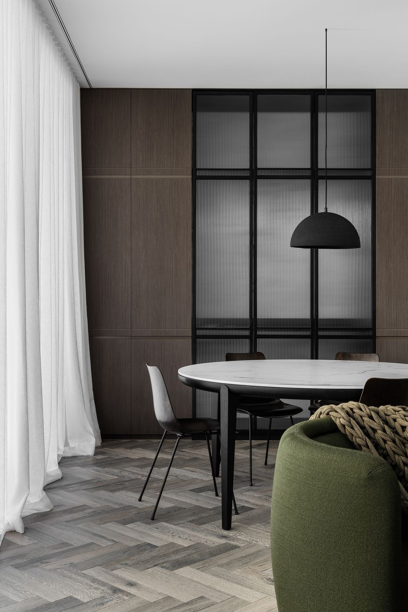
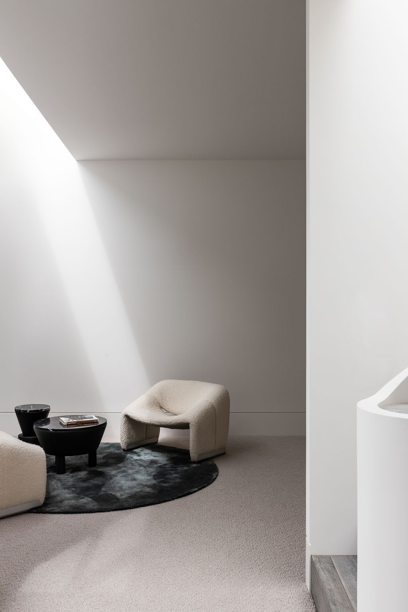
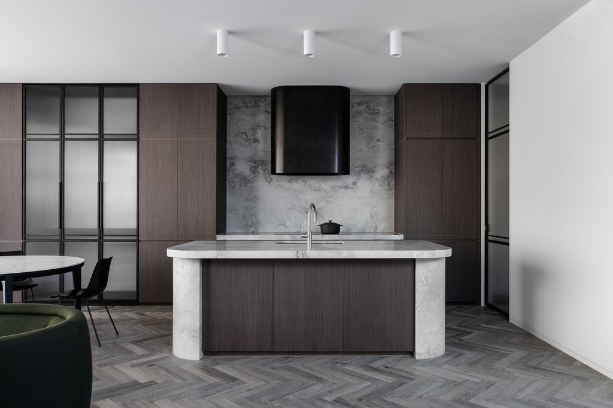
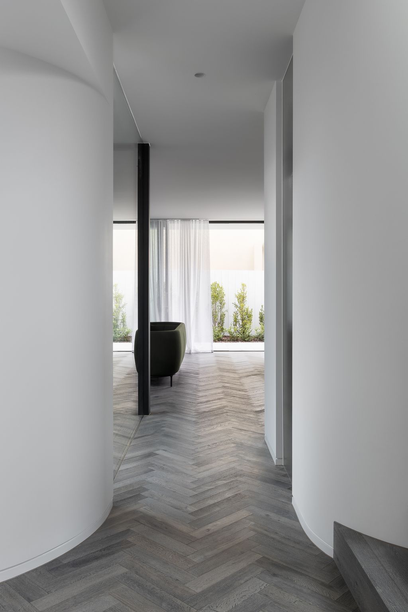
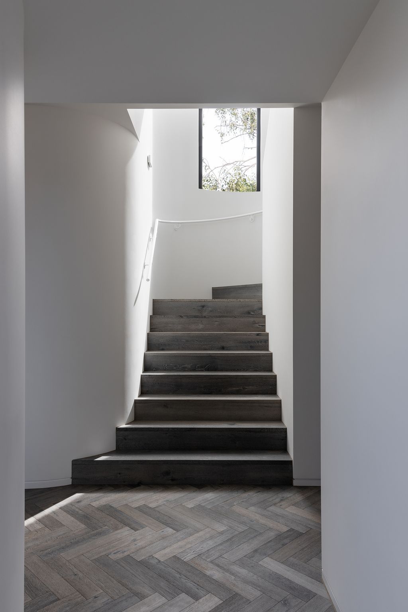
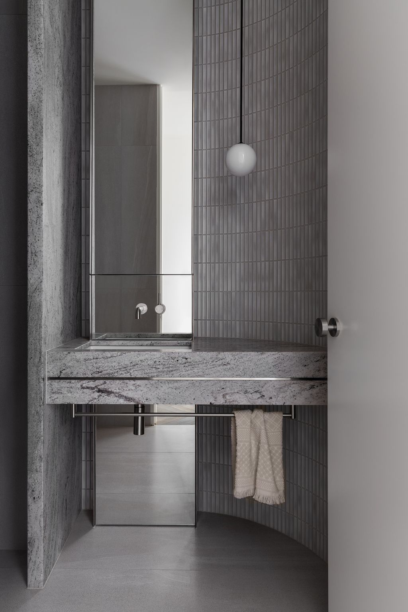
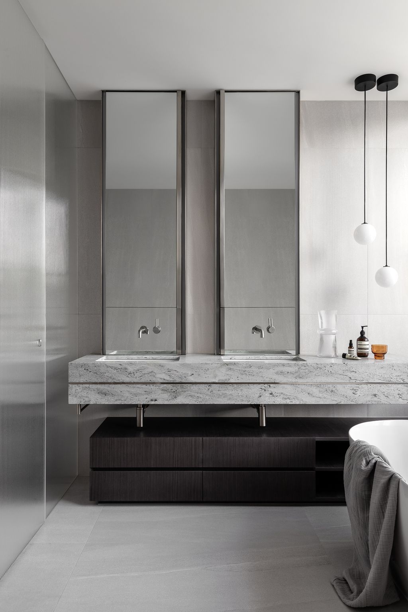
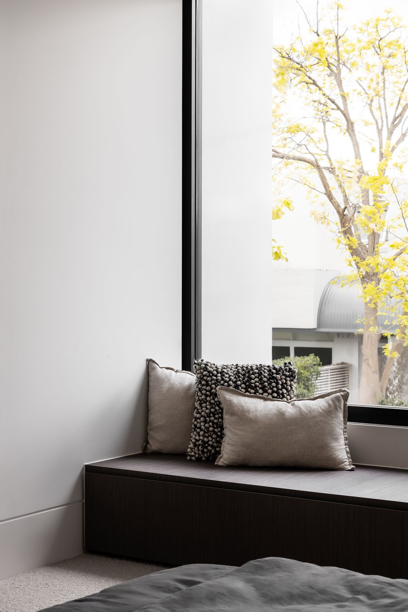
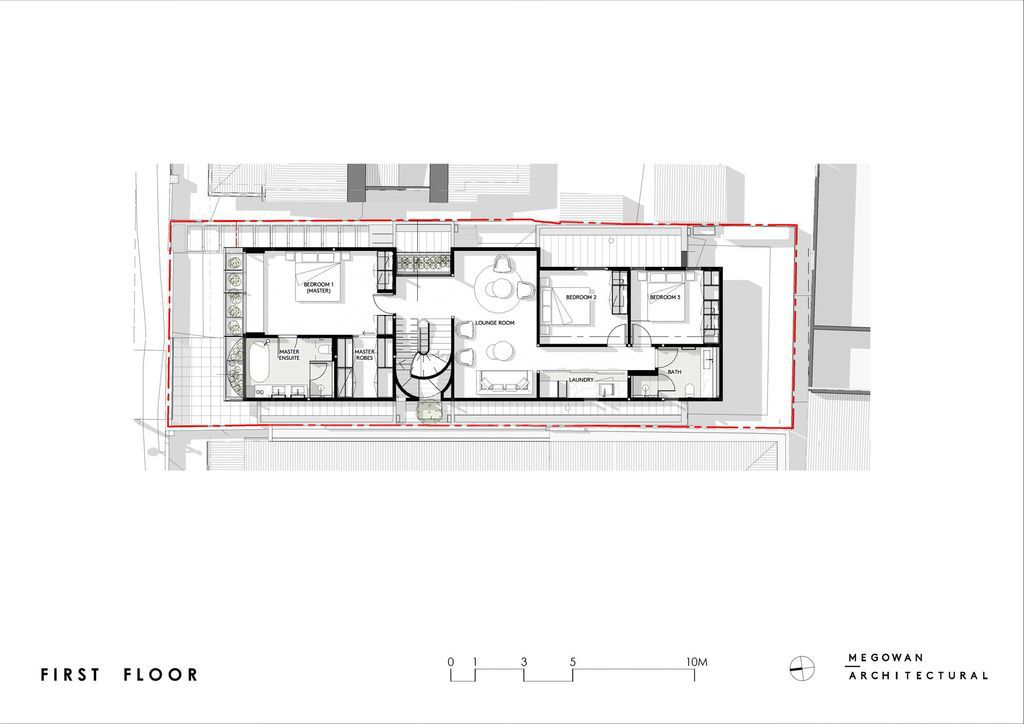
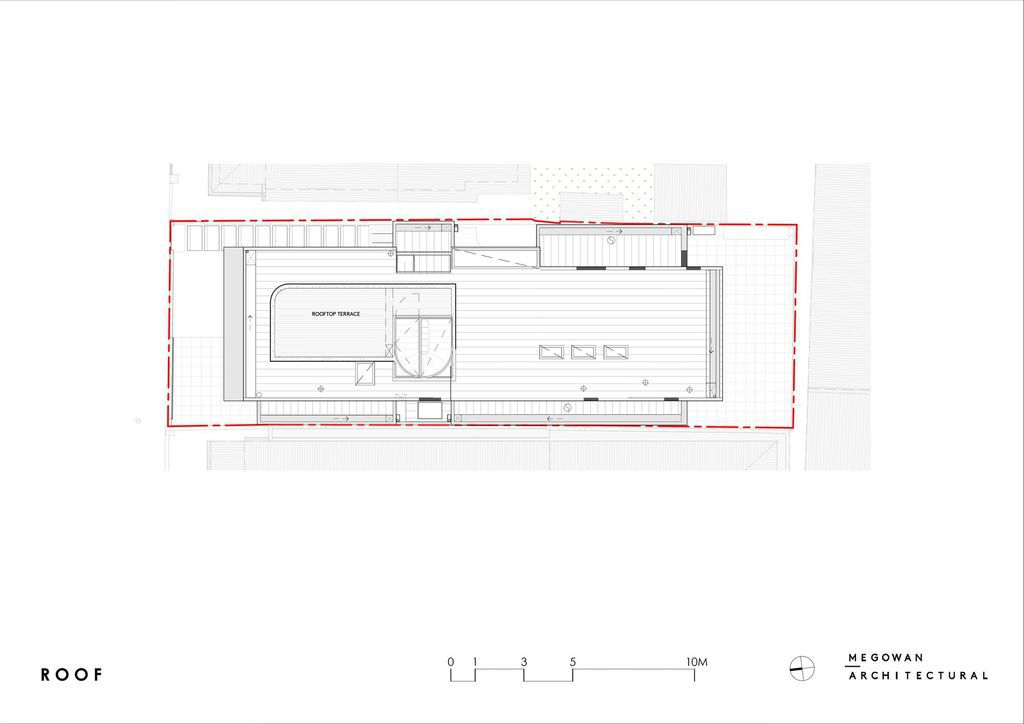
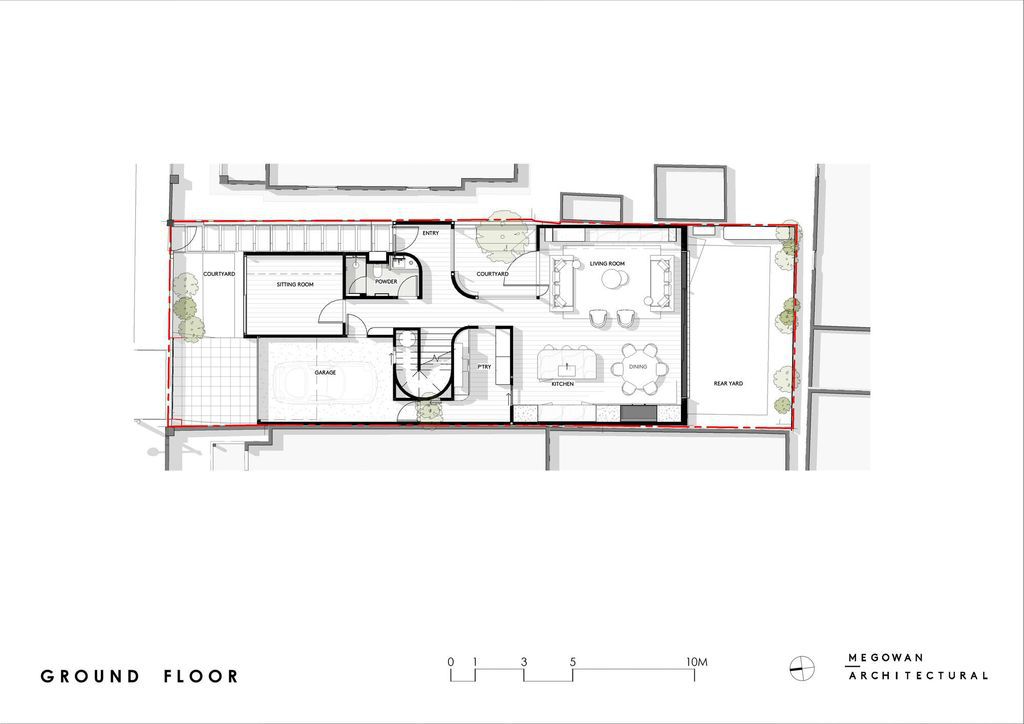
The Argo House Gallery:
Text by the Architects: Located in South Yarra, Argo is a sophisticated family home that capitalised fully on every square millimetre of its compact 214 sqm inner urban site. The design and massing carefully edit and respond to difficult planning interfaces at each boundary and the organization of the home was set up to overcome the associated challenges of a South facing rear yard.
Photo credit: Tim Kaye| Source: Megowan Architectural
For more information about this project; please contact the Architecture firm :
– Add: 1/762B Hawthorn Road, Brighton East, VIC 3187
– Tel: 03 8525 1511
– Email: Christopher@m-a.com.au
More Projects in Australia here:
- 7 Lake Edge Drive House, an Ingenious Design by Bark Design Architects
- McCrae Bush House with Elevated Angular Form by Chan Architecture
- A luxury Lurline Bay home by talented Con Hairis in New South Wales for sale
- Two level Mosman home in New South Wales with striking view for Sale
- Unique Queens Park home in New South Wales by Steven Gerendas for auction
