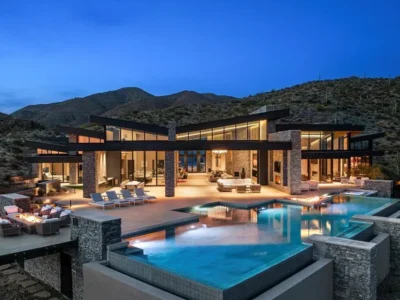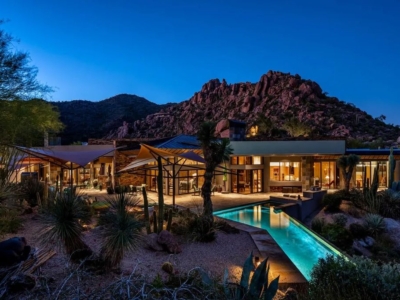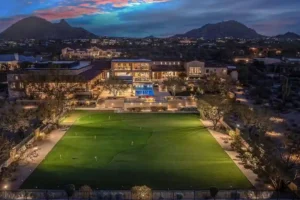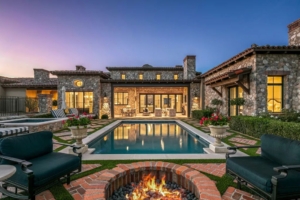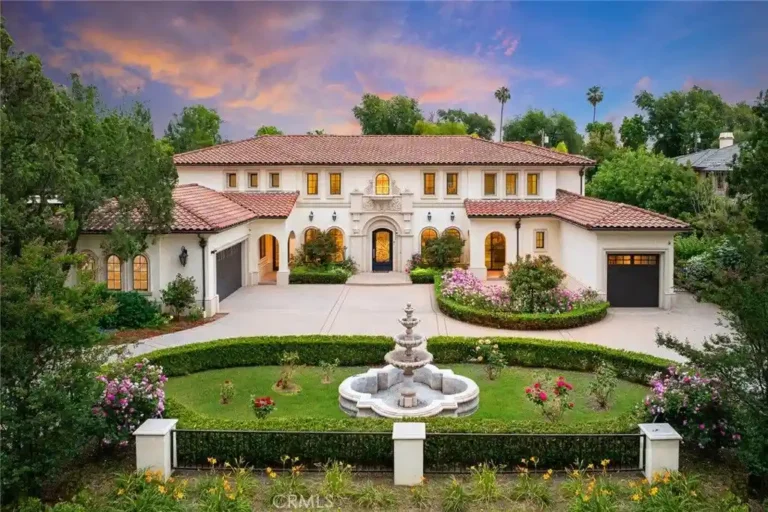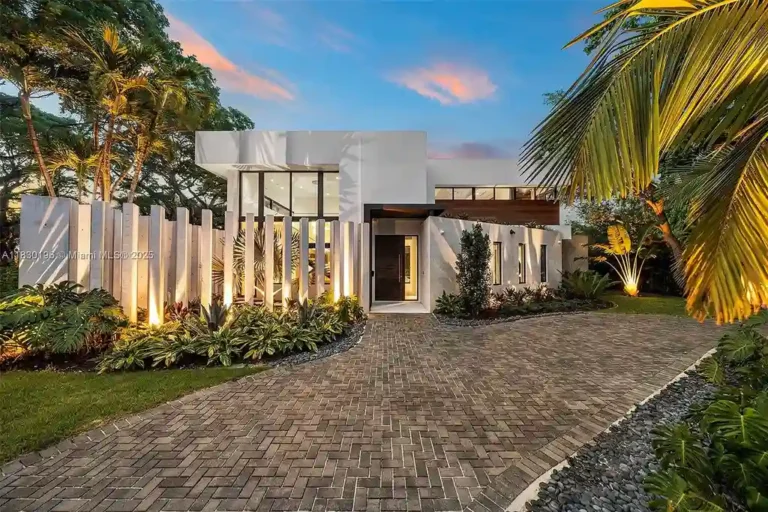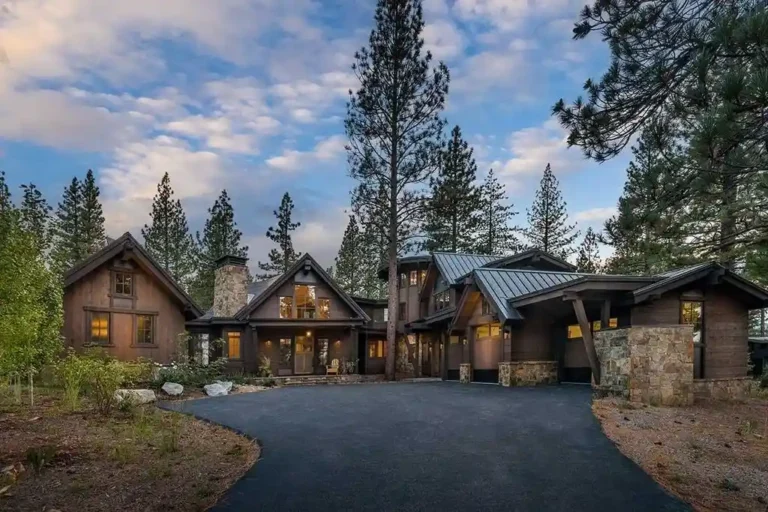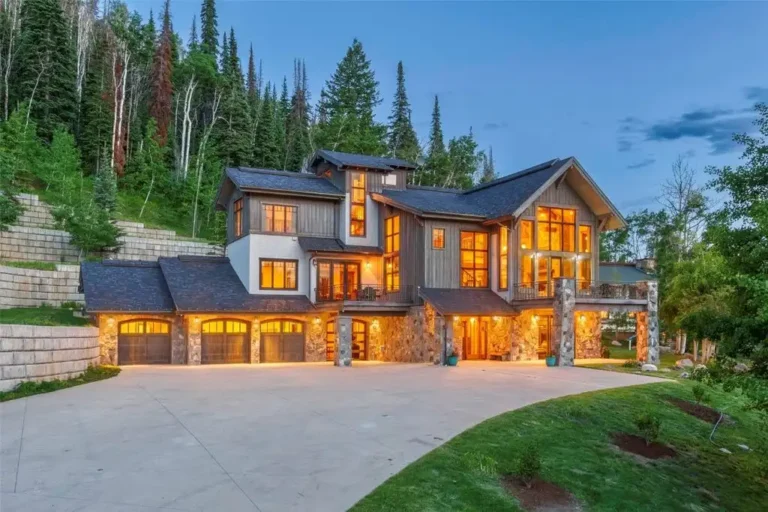Arizona Home Showcases Modern Luxury and Sophistication Priced at $5,095,000
4922 N 46th St, Phoenix, Arizona 85018
Description About The Property
Nestled in the heart of Arcadia Proper, 4922 N 46th St stands as a testament to modern luxury and sophistication. Constructed in 2022, this exceptional residence spans an impressive 4,600 square feet, offering a seamless fusion of practicality and opulence. Its unique double split floor plan, boasting 5 en suite bedrooms, ensures both privacy and convenience for residents and guests alike. From the chef’s dream kitchen, equipped with high-end appliances and ample storage, to the cozy sitting room and dedicated kid’s playroom/bonus room, every detail of this home exudes comfort and elegance. The master suite serves as a sanctuary, featuring a fireplace, spa-like bathroom, and expansive walk-in closet. Throughout the residence, high-end finishes, custom cabinetry, and thoughtful design elements create an atmosphere of timeless sophistication. Outside, the backyard beckons with its combination of artificial turf and grass, built-in BBQ, inviting pool/jacuzzi, firepit, and meticulously landscaped surroundings, perfect for entertaining or relaxation. With its blend of luxurious amenities and practical features, 4922 N 46th St epitomizes the quintessential Arizona lifestyle.
To learn more about 4922 N 46th St, Phoenix, Arizona, please contact Larissa Saxby 602-684-3799 – Launch Powered By Compass for full support and perfect service.
The Property Information:
- Location: 4922 N 46th St, Phoenix, AZ 85018
- Beds: 5
- Baths: 6
- Living: 4,653 sqft
- Lot size: 0.44 Acres
- Built: 2022
- Agent | Listed by: Larissa Saxby 602-684-3799 – Launch Powered By Compass
- Listing status at Zillow
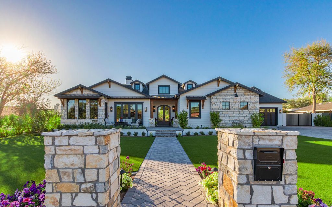
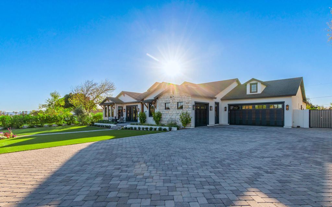
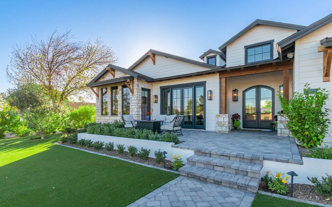
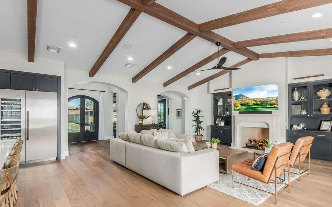
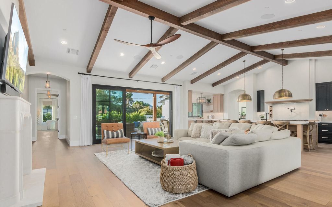
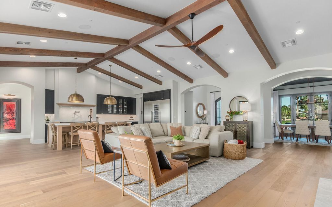
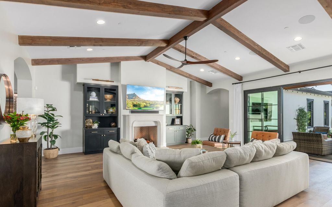
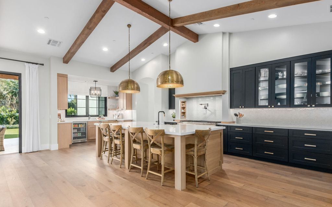
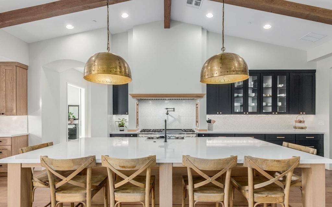
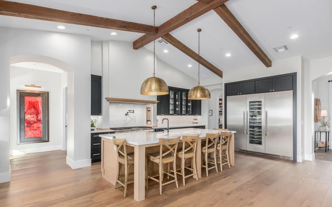
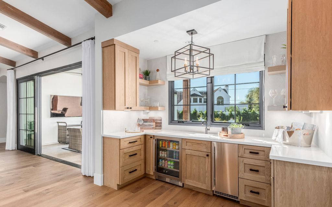
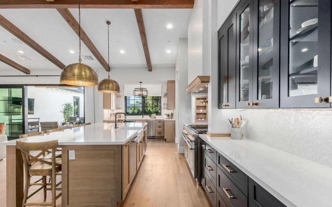
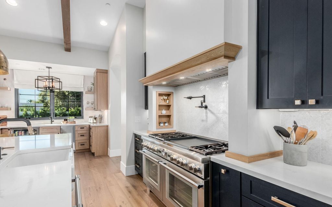
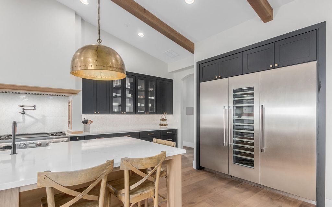
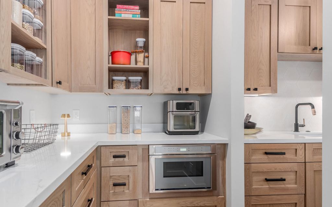
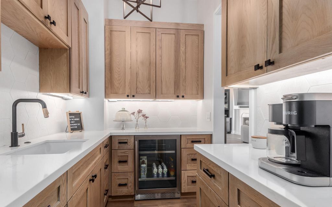
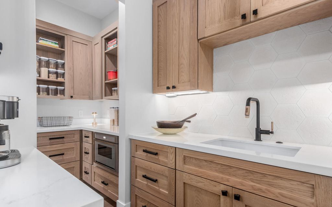
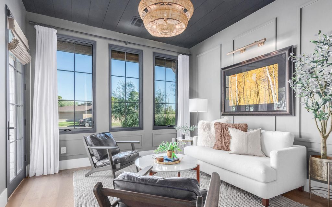
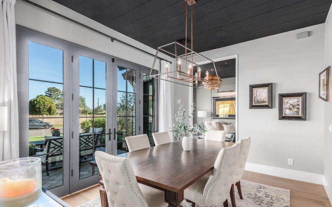
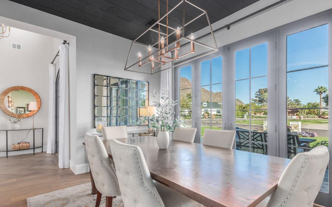
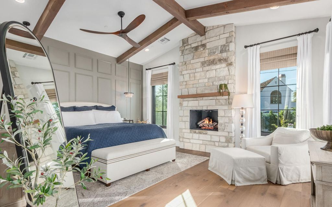
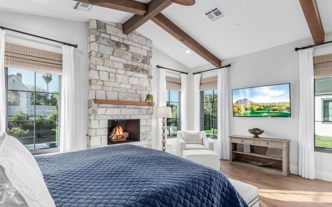
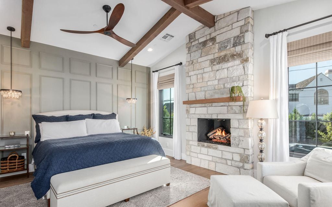
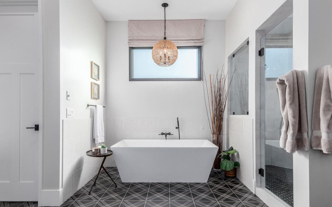
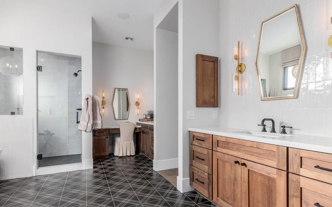

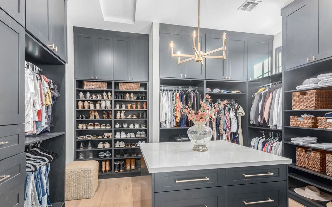
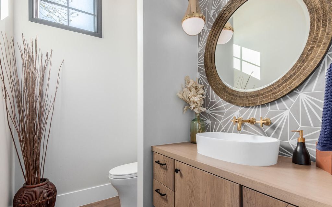
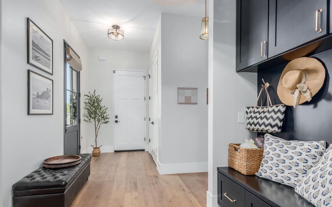
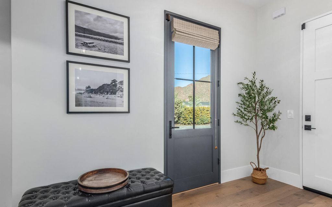
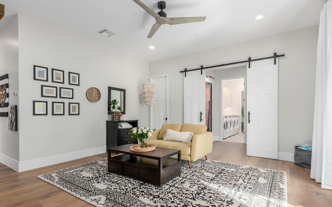
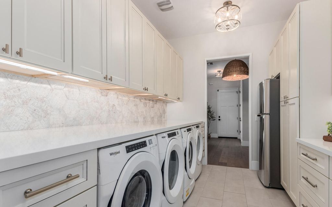
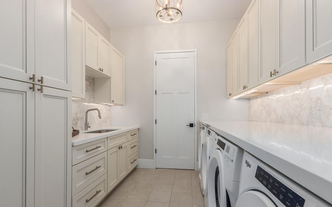
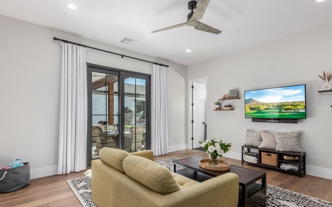
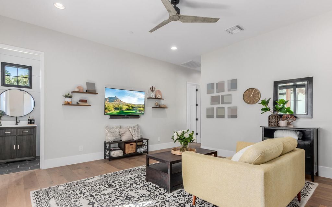

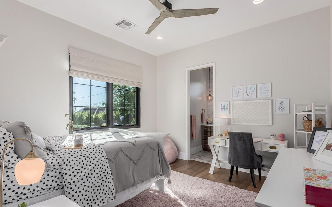
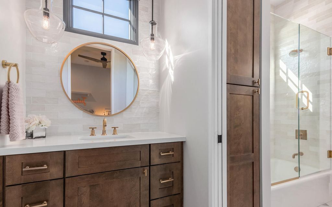
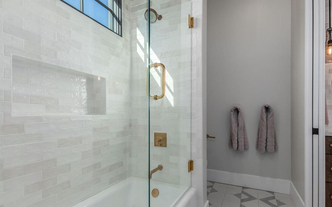
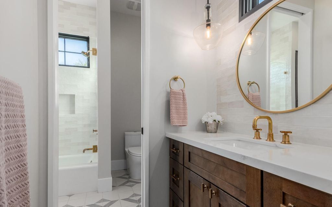
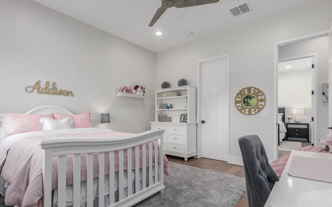
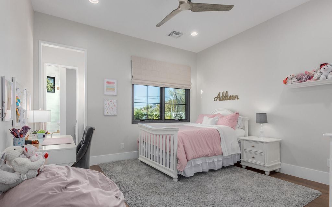
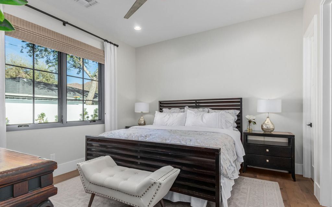
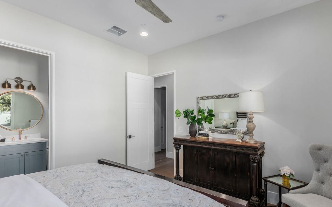
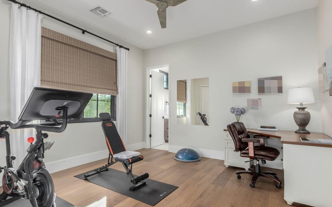
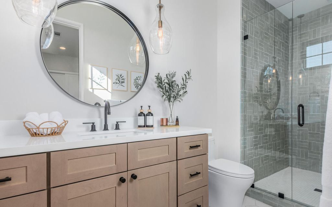
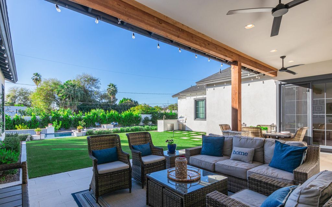
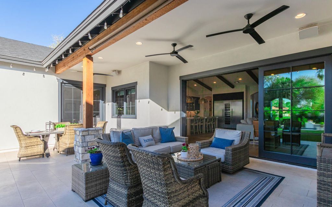
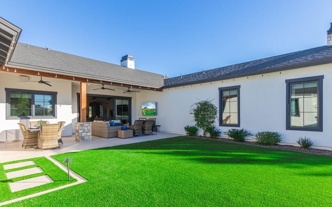
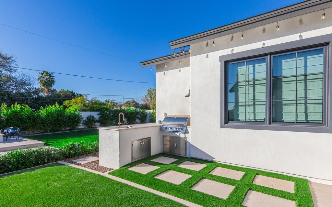
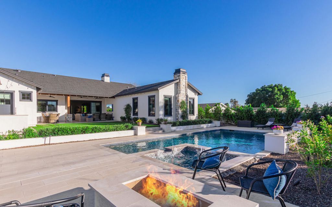
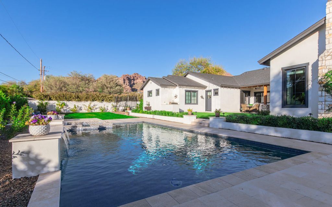
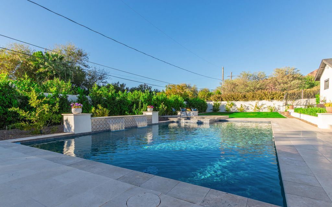

The Property Photo Gallery:






















































Text by the Agent: Exceptional residence, constructed in 2022, boasting 4,600 square feet of luxurious living space in the heart of Arcadia Proper. This stunning dwelling offers a unique double split floor plan comprising 5 en suite bedrooms. Additional features include a dedicated kid’s playroom/bonus room, a cozy sitting room, and two well-appointed powder rooms. The kitchen is a chef’s delight, equipped with two dishwashers, six burners, a spacious griddle, double ovens, built-in full-sized refrigerator, freezer, and wine storage. A bar area features an ice machine and under-counter beverage fridge, while a dedicated butler’s pantry offers a full-sized sink, under-the-counter microwave, and a designated beverage refrigerator. The master suite exudes comfort with a fireplace, a generously sized bathroom featuring separate his/her vanities, a large soaking tub, and a walk-in closet complete with an island and ample storage. Throughout the home, high-end tile and custom cabinetry enhance the aesthetic, complemented by drapery and custom shades and total home water filtration system. Practicality meets luxury in the large laundry room, which houses an additional refrigerator, double washer and dryers, and a full-sized sink. The epoxied garages include a separate air-conditioned single-car garage, perfect for a hobby room or home gym. Designed for entertainment, the open floor plan seamlessly connects to the backyard, featuring a combination of artificial turf and grass, built in BBQ, spacious pool/jacuzzi, firepit, and beautiful landscaped surroundings.
Courtesy of Larissa Saxby 602-684-3799 – Launch Powered By Compass
* This property might not for sale at the moment you read this post; please check property status at the above Zillow or Agent website links*
More Homes in Arizona here:
- $25M Contemporary Masterpiece in Desert Mountain Redefines Arizona Luxury Living
- Exclusive Arizona Estate: Single-Level Home with Stunning Views on Over 22 Acres, Asking $15 Million
- HardtSeasons Estate: The Pinnacle of Luxury Living in Scottsdale Listed for $23.5 Million
- Modern Luxury and Timeless Elegance: Calvis Wyant’s Mediterranean Masterpiece in Desert Mountain for $9.5 Million
