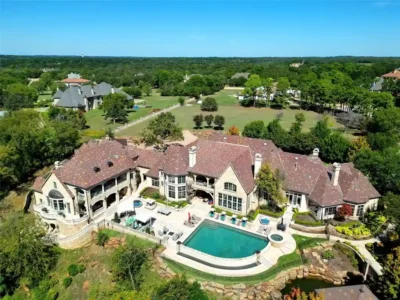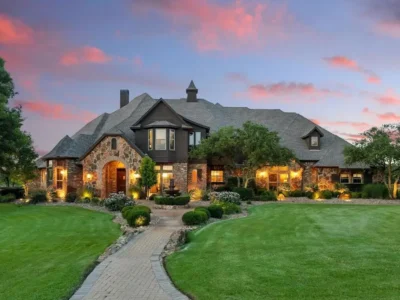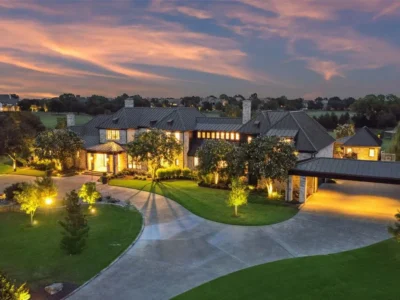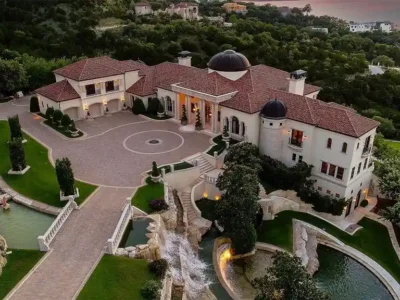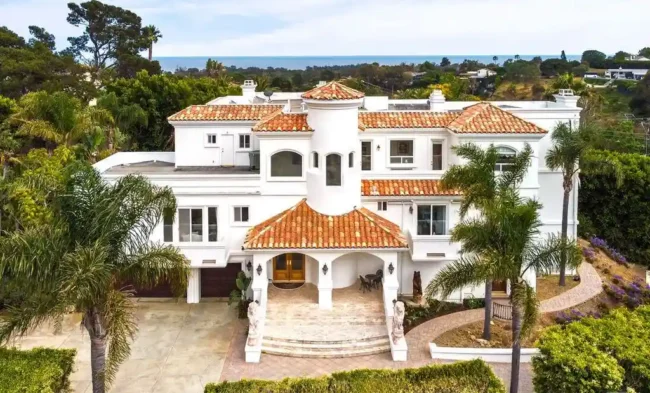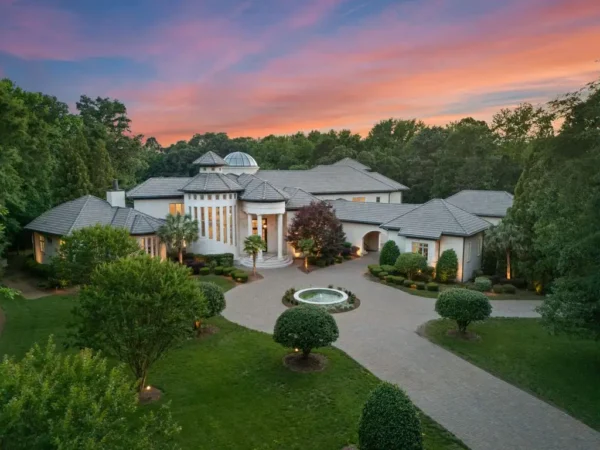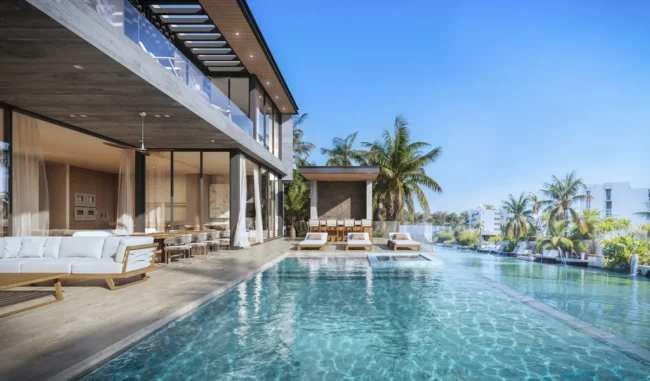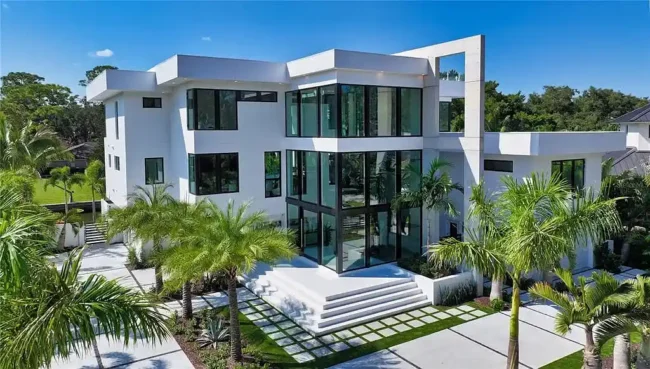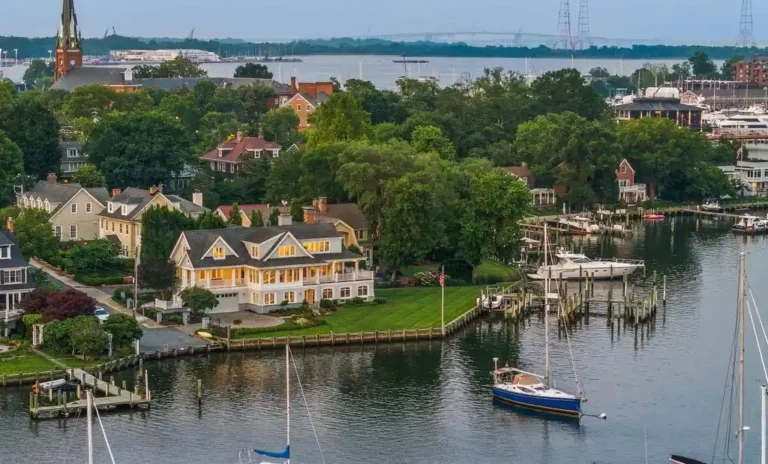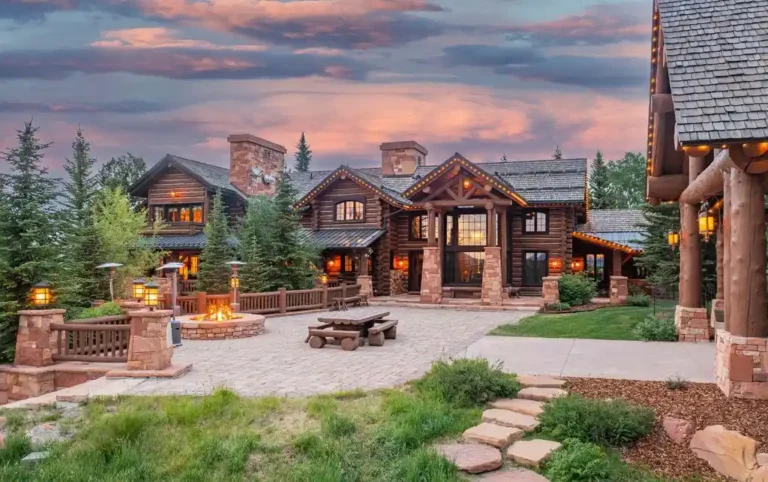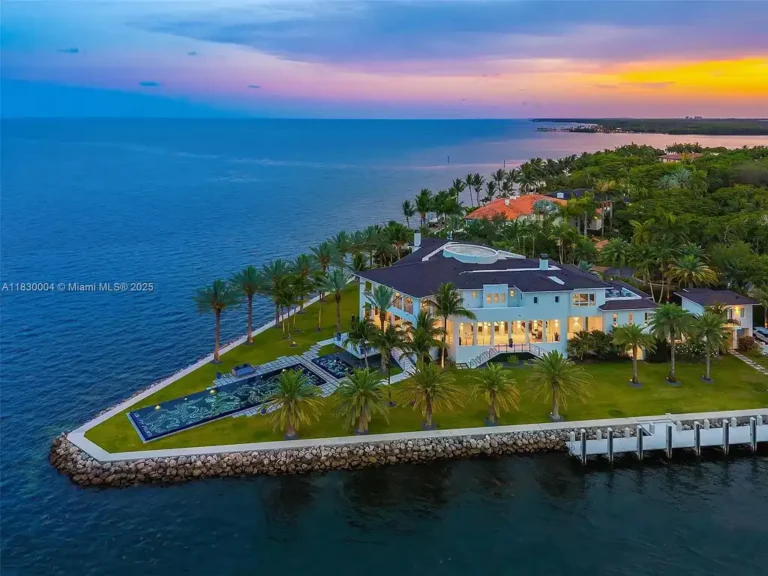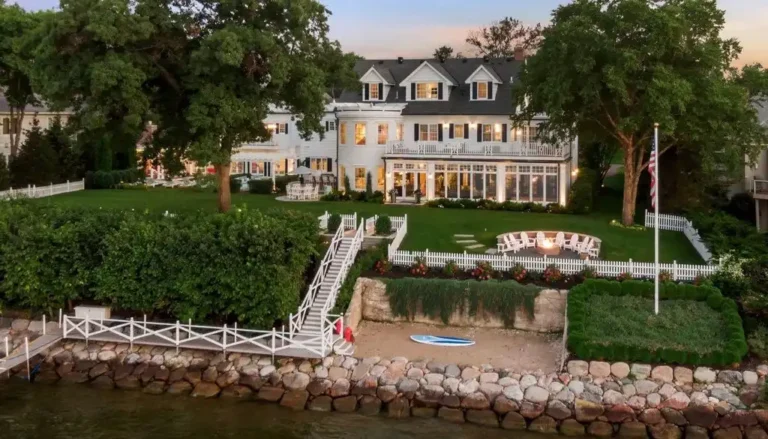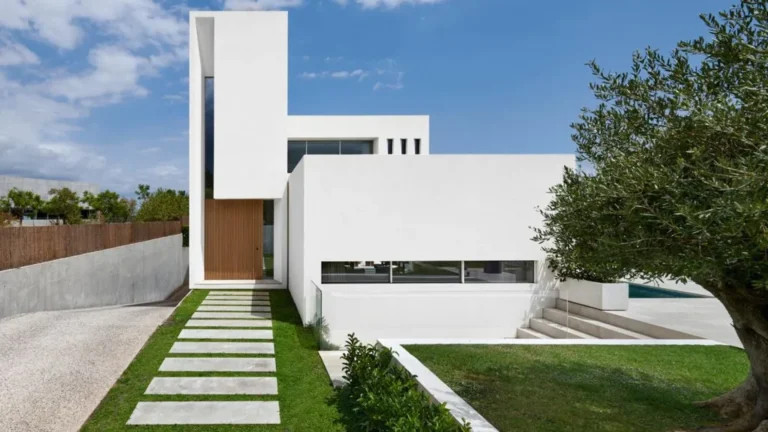Gem Home in Highland Park: 7-Bed Oasis with Pool, Cabana, and Wine Cellar Offered at $19.995M
3612 Crescent Ave Home in Highland Park, Texas
Description About The Property
Located at 3612 Crescent Avenue, Highland Park, TX 75205, this luxurious Home in Highland Park boasts 7 beds, 9 baths, and spans 11,324 square feet. Crafted by Sebastian Construction Group and architect Richard Drummond Davis, it features a 3,000 bottle wine room, elevator access, and a spacious 0.6 acre lot designed by Harold Leidner. With a 1,539 SF cabana, pool, and guest residence, this property offers the epitome of luxury living in a prestigious neighborhood, meticulously designed by Deborah Walker and Betty Lou Phillips.
To learn more about 3612 Crescent Ave, Highland Park, Texas, please contact Jonathan Rosen (Phone number: 214 927 1313) at Compass RE Texas, LLC for full support and perfect service.
The Home in Highland Park Information:
- Location: 3612 Crescent Ave, Highland Park, TX 75205
- Beds: 7
- Baths: 9
- Living: 11,324 square feet
- Lot size: 0.57 Acres
- Built: 2024
- Agent | Listed by: Jonathan Rosen (Phone number: 214 927 1313) at Compass RE Texas, LLC
- Listing status at Zillow
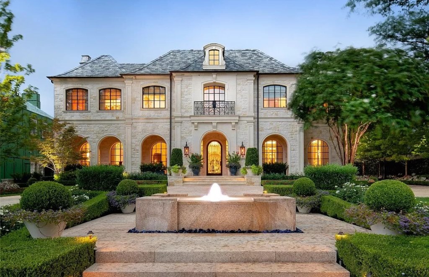
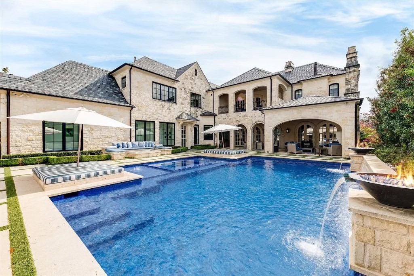
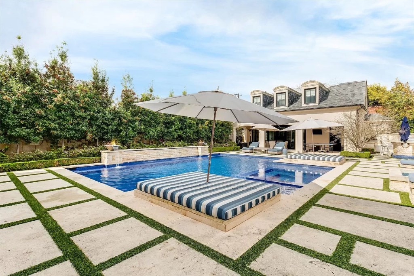
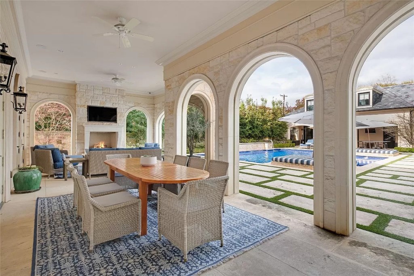
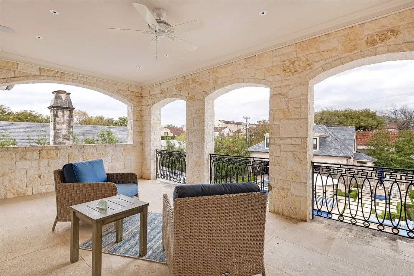
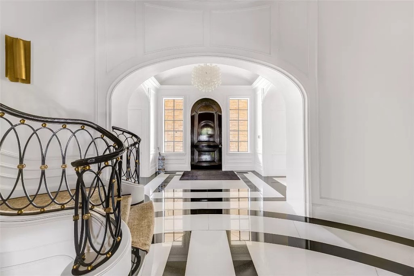
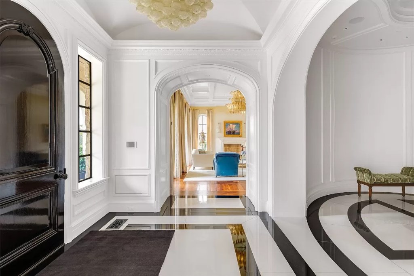

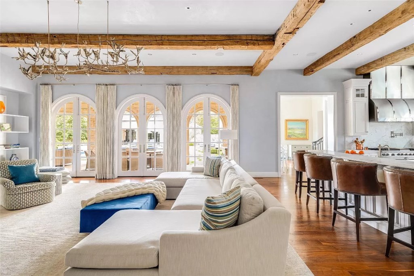
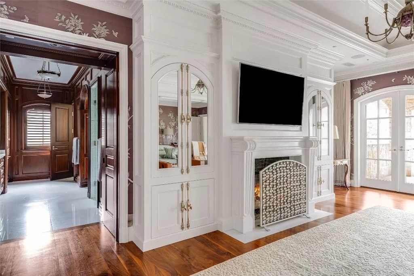
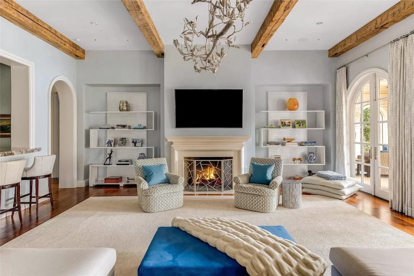
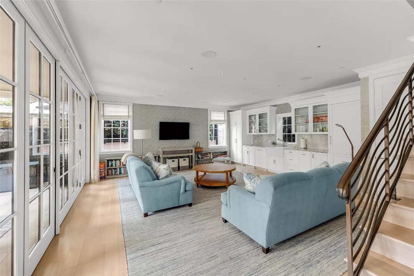
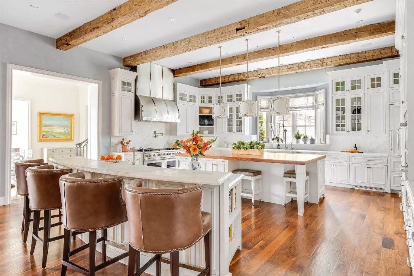
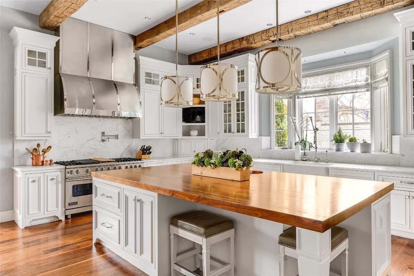
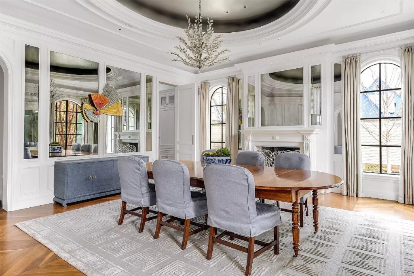
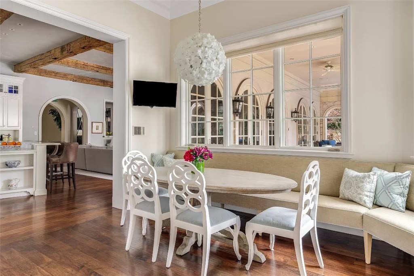
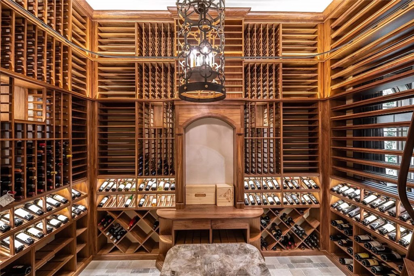
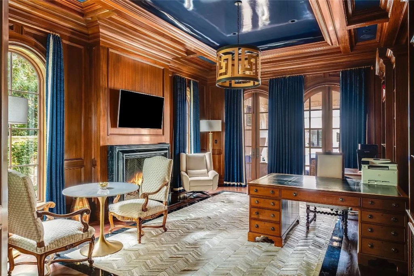
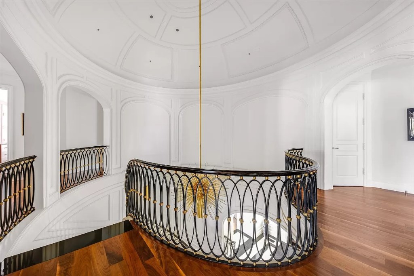
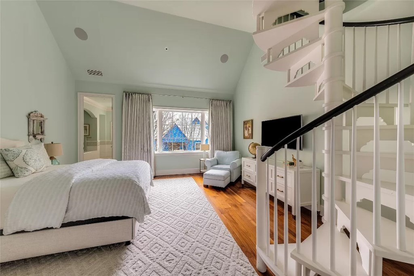
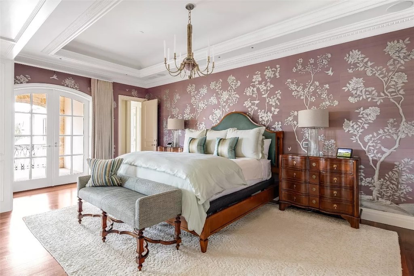
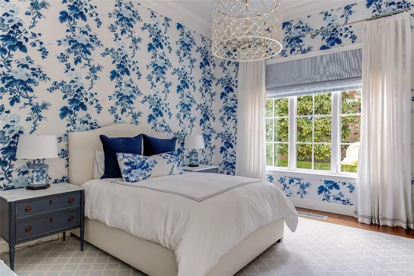
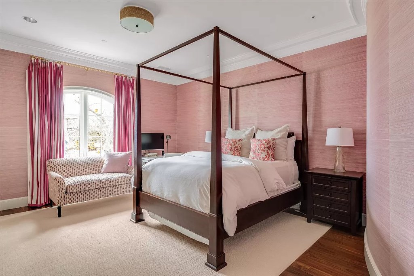
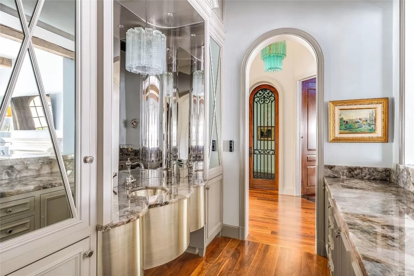
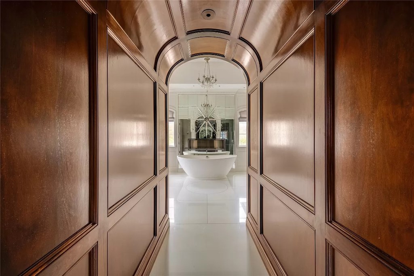
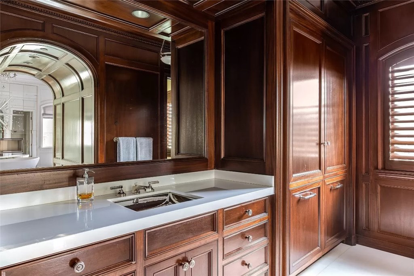
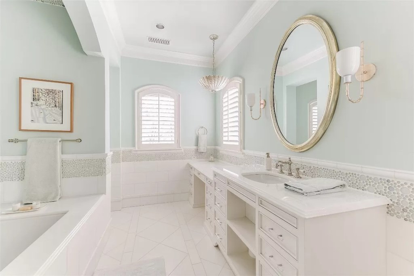
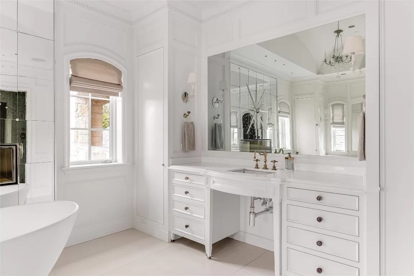
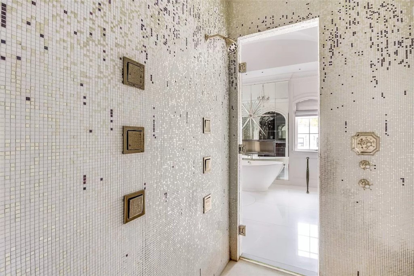
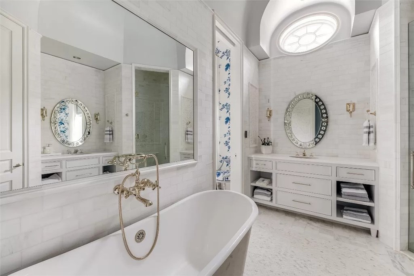
The Home in Highland Park Photo Gallery:






























Text by the Agent: Welcome to 3612 Crescent Avenue, a true Home in Highland Park, one of the finest homes to ever come to the market. Situated on 0.6 acres and crafted by Sebastian Construction Group coupled with renowned architect Richard Drummond Davis. This home was pristinely designed for the most discerning buyers, by the likes of Deborah Walker & Betty Lou Phillips.
The main house includes 7 bedrooms, 7.2 bathrooms, an elevator servicing all 3 floors, a 3,000 bottles sub ground wine room with floor to ceiling glass display from the study, and an oversized 3 car garage with space for 3 lifts. The grounds, meticulously designed by landscape architect Harold Leidner, showcase the spacious and ultra private lot which lends to indoor outdoor living from the main house to the pool. A 1,539 SF cabana with a nano door system opening to the first floor living area and full bar connects seamlessly to the pool. The second level guest residence is the ultimate space for relaxation while giving the company their tranquil privacy.
Courtesy of Jonathan Rosen (Phone number: 214 927 1313) at Compass RE Texas, LLC
* This property might not be for sale at the moment you read this post; please check the property status at the above Zillow or Agent website links*
More Homes in Texas here:
- Château Du Lac Luxury: Gated $12 Million Estate Near Lake Grapevine Offers Serenity and Security
- Refined Luxury Meets Country Living at This One-of-a-Kind Texas Estate Asking $2.787 Million
- Exceptional $12.5M Legacy Estate Seamlessly Blends Indoor and Outdoor Living on 3.5 Acres in Texas
- Villa Del Lago: A $13.9M Architectural Masterpiece Overlooking Lake Travis With Sweeping Waterfront Vistas
