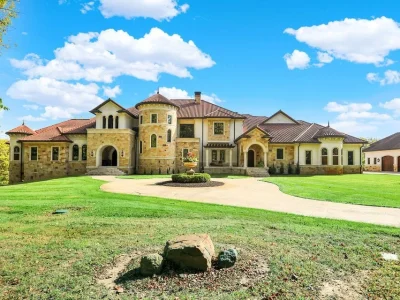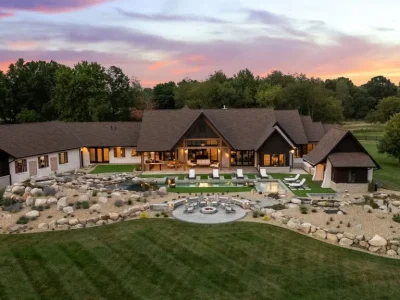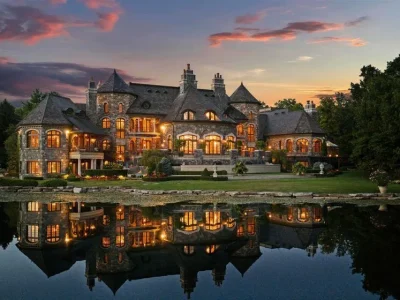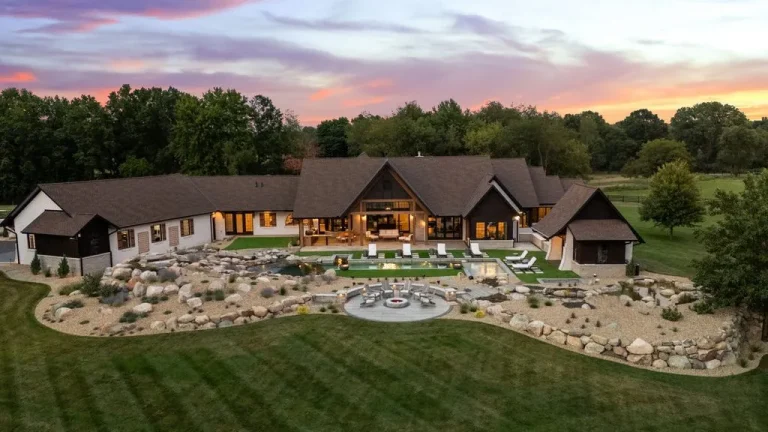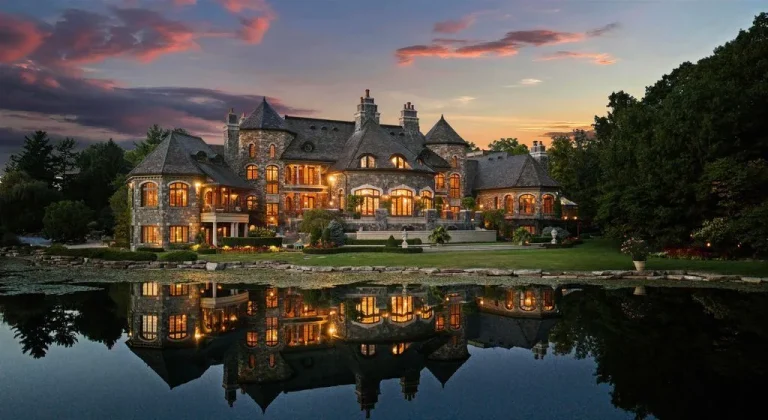Artistic Vision Comes to Life: European-Styled Home by Ray Turner in Indiana Listed at $2.89 Million
2910 Saddle Club Rd, Greenwood, Indiana
Description About The Property
Nestled in the heart of Greenwood, Indiana, the remarkable property at 2910 Saddle Club Rd stands as a testament to opulence and sophistication. Spanning 10 acres, this stunning estate boasts a meticulously designed 6-bedroom, 7.5-bathroom European-style home with 10,538 square feet of living space. Crafted by renowned artist Ray Turner, the residence welcomes you with a grand 2-story foyer, adorned with a magnificent travertine staircase and offering panoramic views of the expansive great room. From Pecky cypress beams to floor-to-ceiling windows, every detail exudes luxury. The main floor owner’s suite, complete with a cozy fireplace and private balcony, leads to a sprawling back terrace. The property’s amenities are unparalleled, featuring a pool, cabana, tennis/pickleball courts, and a 1,040-square-foot guest home. Discover a world of extravagance at this exceptional Greenwood estate.
To learn more about 2910 Saddle Club Rd, Greenwood, Indiana, please contact Sandra Linville – Realty One Group New Horizons – (317) 745-1212 for full support and perfect service.
The Property Information:
- Location: 2910 Saddle Club Rd, Greenwood, IN 46143
- Beds: 6
- Baths: 8
- Living: 10,538 sqft
- Lot size: 10 Acres
- Built: 1995
- Agent | Listed by: Sandra Linville – Realty One Group New Horizons – (317) 745-1212
- Listing status at Zillow
























































The Property Photo Gallery:
























































Text by the Agent: TUNNING 10 ACRE ESTATE! Enter the gates & long tree lined drive to the exquisite 6bd, 7.5ba, 10,538 sqft European Style home designed by the artist Ray Turner. Enter a magnificent 2 story foyer w grand travertine staircase & views of the dramatic great rm w 2 story ceilings w Pecky cypress beams, floor to ceiling windows overlooking the backyard retreat! Main floor owners suite w fireplace, private balcony & entry to the expansive back terrace. Unique, custom artisan features are throughout! Formal dining rm, kitchen/hearth rm, sunroom, den, all 6 bdrm are en suite! Lower level features full kitchen, rec rm & more! Unbelievable amenities! Pool, cabana w full kitchen, tennis/pickleball. AND 1040 sqft Guest home! A truly spectacular estate!
Courtesy of Sandra Linville – Realty One Group New Horizons – (317) 745-1212
* This property might not for sale at the moment you read this post; please check property status at the above Zillow or Agent website links*
More Homes in Indiana here:
- Grand European-Inspired Indiana Estate Spanning 13 Acres Lists for $5.45 Million
- Extraordinary 143-Acre Indiana Estate Redefines Country Luxury Living, Listed for $16 Million
- Elegant European-Inspired Estate in Indiana Reveals the Vision of Charlan Brock and Dale Kelly for $6.75 Million
- Step Inside a Spectacular 21,000-Square-Foot Waterfront Masterpiece Redefining Indiana Luxury for $11.95 Million
