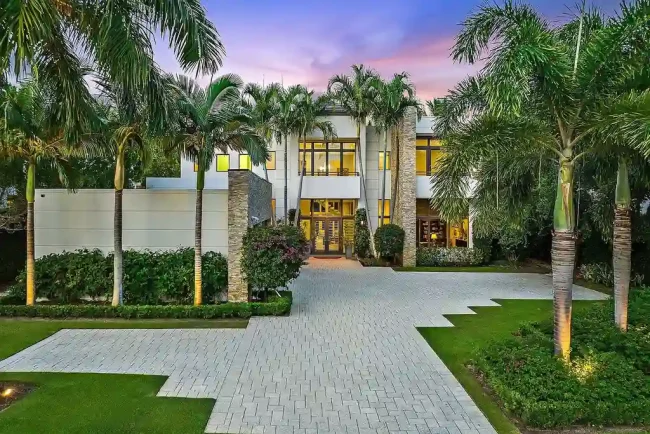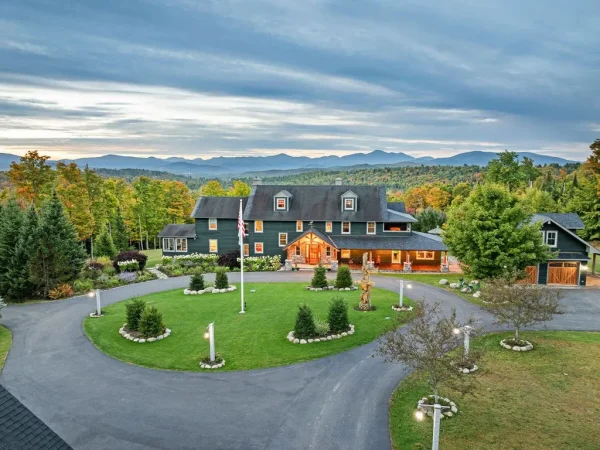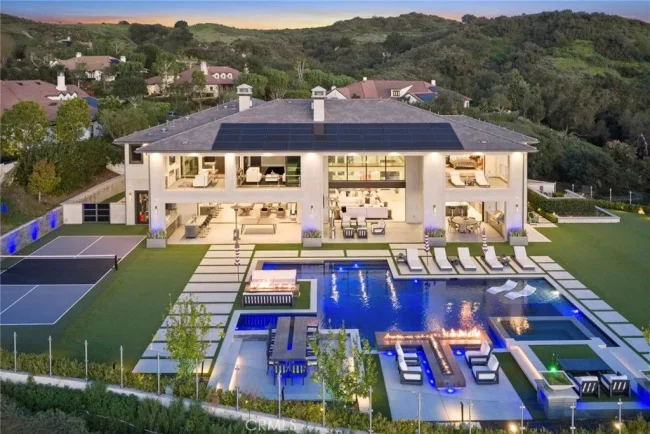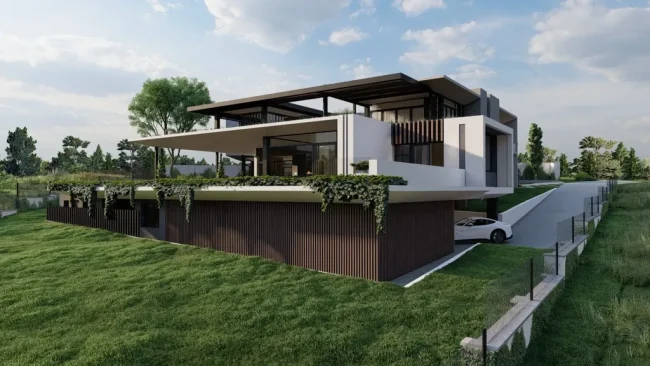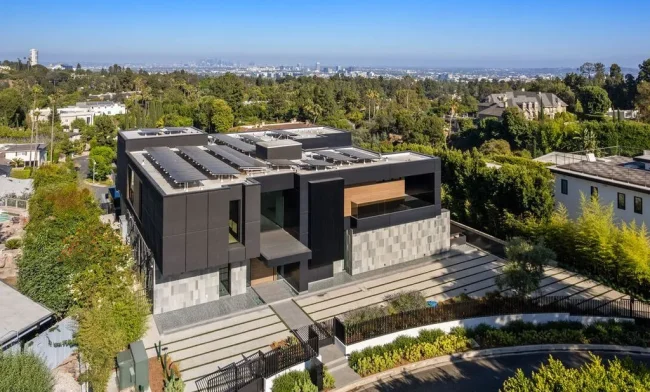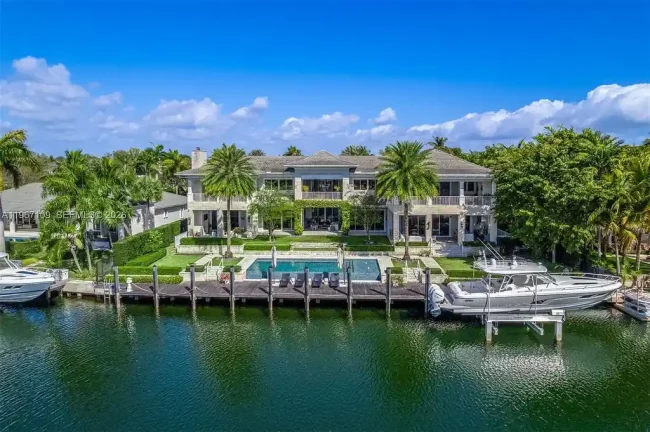Barbarita House by OON Architecture, A Harmonious Fusion of Nature and Modernity in Buenos Aires
Architecture Design of Barbarita House
Description About The Project
Discover Barbarita House in Buenos Aires, designed by OON Architecture, blending modern volumetric design with natural surroundings. A residence of light, water, and seamless boundaries.
The Project “Barbarita House Information:
- Project Name: Barbarita House
- Location: Barbarita, Tigre, Buenos Aires, Argentina
- Project Year: 2017
- Built area: 450 m²
- Designed by: OON Architecture
A Unified Design Language
Located in the picturesque Barbarita neighborhood, this stunning residence designed by OON Architecture offers an exceptional connection between modern living and nature. The house is thoughtfully positioned on a lakeside plot, where the water and surrounding landscape play a pivotal role in its design. The primary aim was to create a home with a clear volumetric language, using stacked cubic bodies and integrating a semi-internal green courtyard.
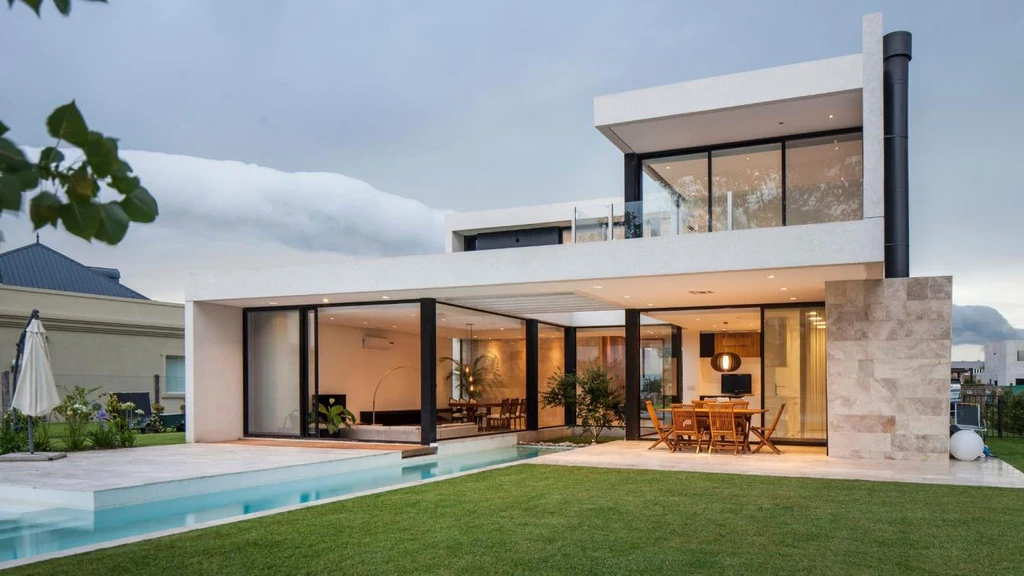
Architect Omar Oon explains, “We wanted to create a residence where the geometry, the natural elements, and the light all coexist seamlessly. The integration of water and the flowing, undulating lines reflect the essence of what we wanted the house to be—a space that feels open, connected, and timeless.”
Volumetric Play and Programmatic Flow
At first glance, the residence presents a striking geometric form composed of cubic bodies, their angled planes projecting diagonally, enhancing the sense of movement across the structure. The main upper volume appears to float above the entrance, creating a dramatic overhang and providing shade over the residence’s entrance area. This floating mass is supported by three smaller volumes that house specialized spaces such as an atelier, a music room, and a barbecue and storage area.
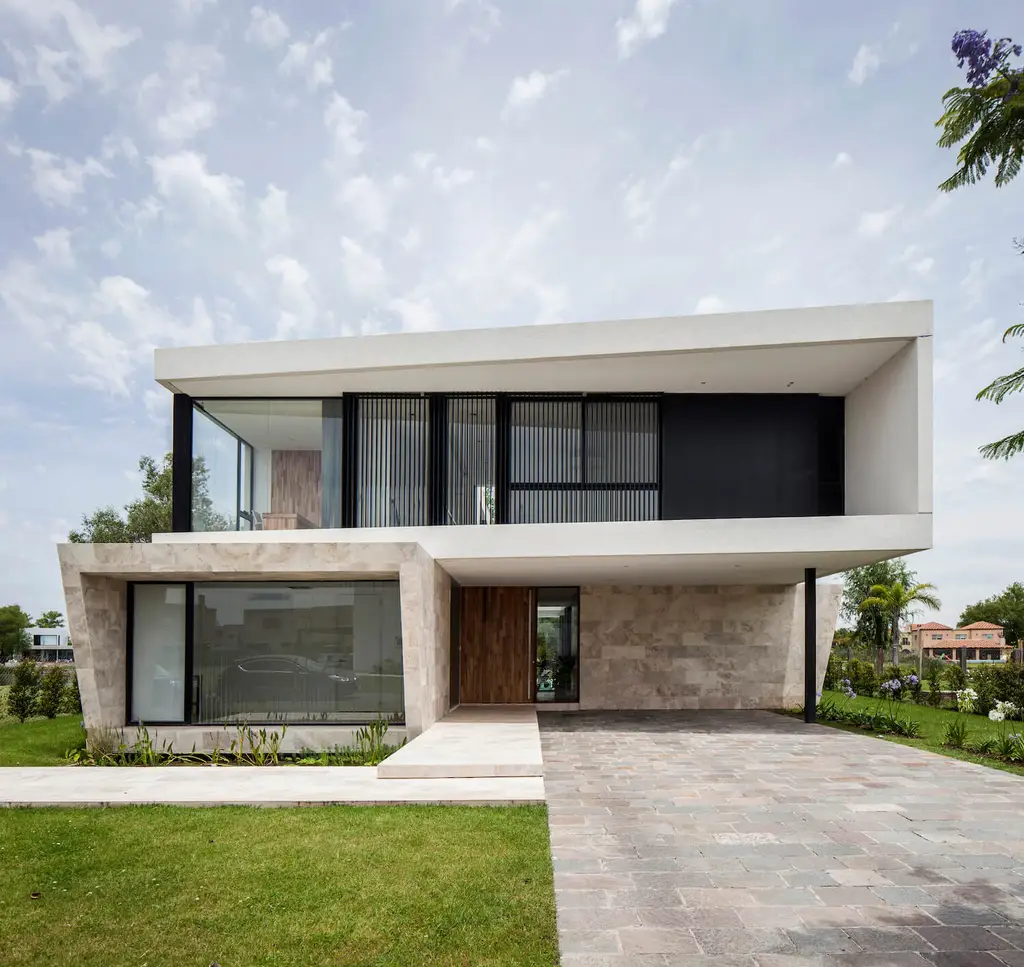
“The goal was to ensure that the house was both a functional family space and a work of art,” said Omar Oon in an interview with Luxury Houses Magazine. “By playing with angles and the arrangement of the volumes, we could generate open and inviting spaces, while still preserving intimate moments and privacy for the family.”
The interaction between the various volumes, along with the central courtyard, organizes the social areas of the home, making each section purposeful yet integrated with the others.
The Role of Water and Transparency
Water plays an integral role in the design, especially with the linear pool that runs parallel to the central axis of the project. The pool serves not only as an aesthetic focal point but also as a tool for integrating the surrounding environment into the home. It visually breaks the glass boundaries of the structure and enters the living space via the patio, creating a direct connection between the interior and the exterior. The movement of water reflects subtle light on the walls and slabs, softening the otherwise rigid straight lines of the design.
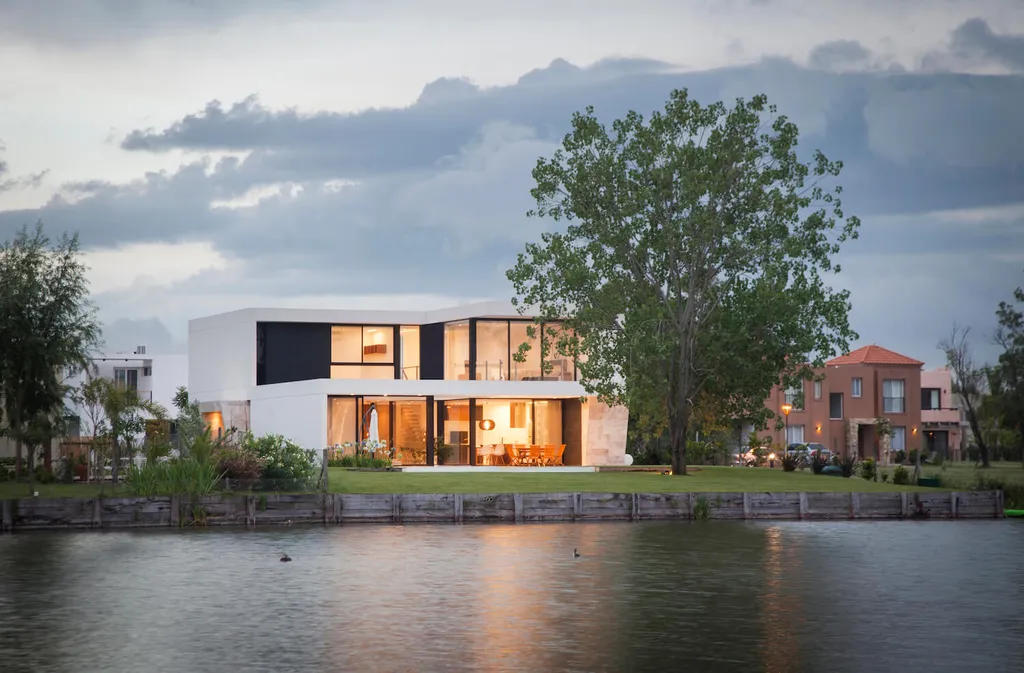
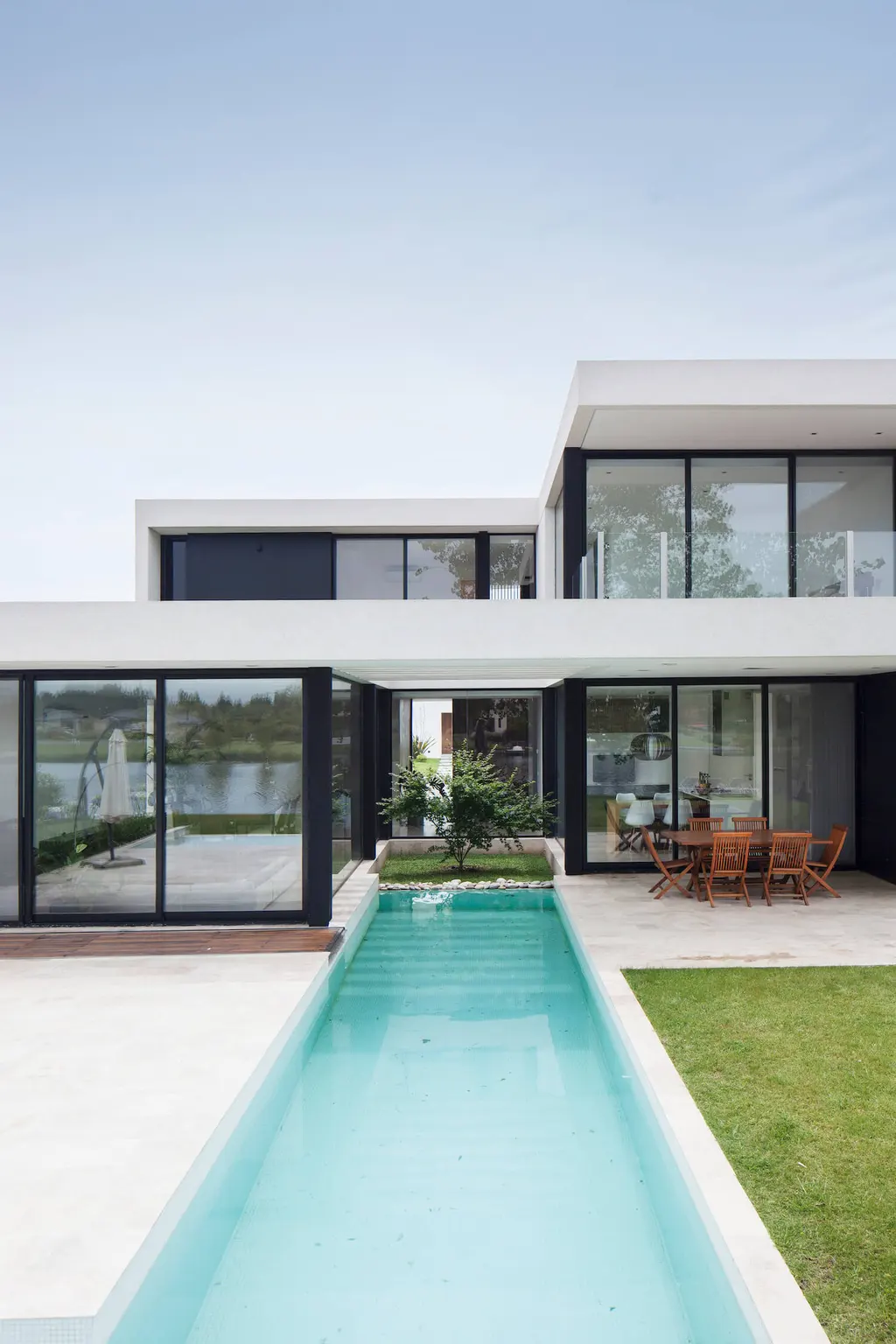
Architect Omar Oon commented, “Water brings a dynamic element to the house, and it also acts as a medium that blurs the boundary between the interior and the exterior. It’s almost as if the house and the garden are one continuous space.”
SEE MORE: Villa by the water by Albasini & Berkhout Architecture SLP, Canal-Side Serenity in Murcia, Spain
Interior and Exterior Seamlessness
Inside, the design focuses on breaking down traditional boundaries. Instead of visible windows or heavy walls, the horizontal expanse of the house is expressed through large, transparent glass panels and lightweight corrugated metal materials. This creates a sense of openness and flow throughout the house, linking the living spaces seamlessly to the garden and the pool.
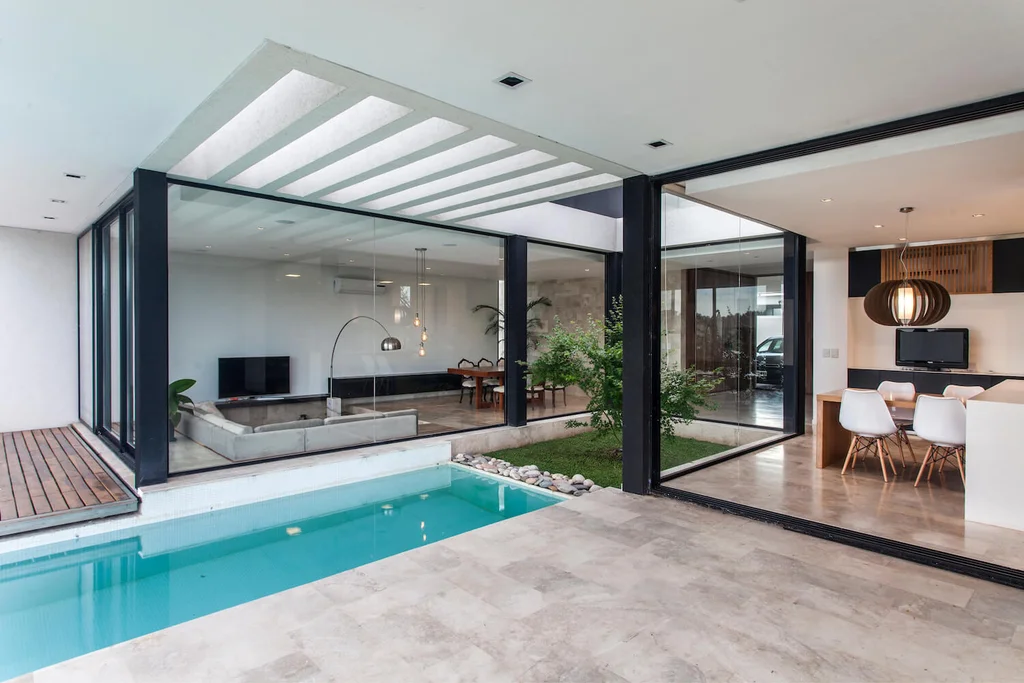
“The materials we chose help create a harmonious connection with the surrounding nature,” said Omar Oon. “The floor-to-ceiling windows and the continuous nature of the materials make the boundaries between interior and exterior almost indistinguishable. The living room, dining area, and even the private spaces all feel like one continuous zone, blending into the outside.”
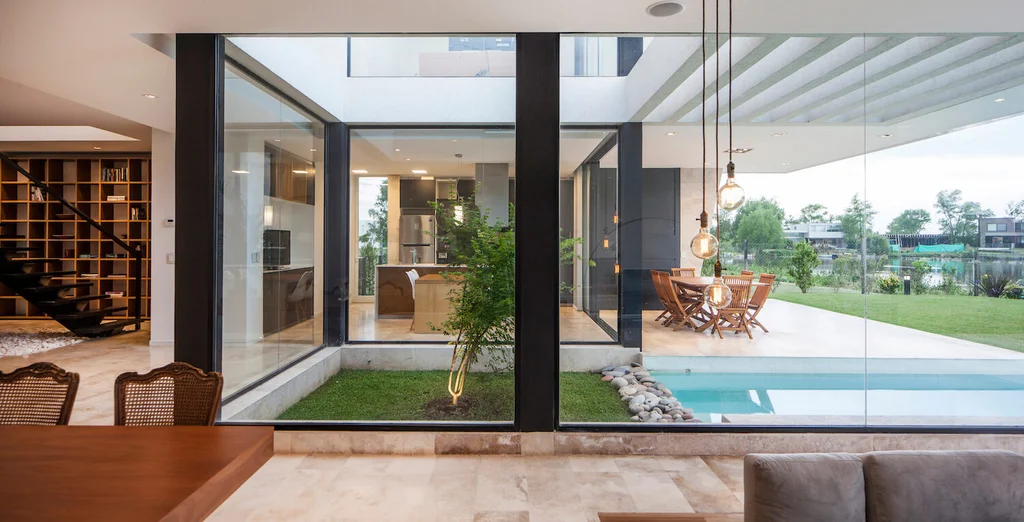
The floors, walls, and ceilings blend into one another, blurring the lines and creating an immersive living experience. The overhangs from the eaves are particularly important in bringing the interior and exterior together—connecting the spaces visually and physically.
SEE MORE: Old Westbury Residence by Mojo Stumer Associates, A Modern Architectural Marvel in Long Island
A Space for Tranquility and Functionality
The home’s upper floor is dedicated to more private functions. Here, the central axis continues, and the master suite is complemented by three additional en-suite bedrooms. A green terrace connects directly to the master bedroom, offering stunning views of the surrounding landscape. The design also includes skylights and floor-to-ceiling windows, enhancing the sense of lightness and openness. These natural elements reinforce the home’s connection to its environment while also providing ample natural light throughout.
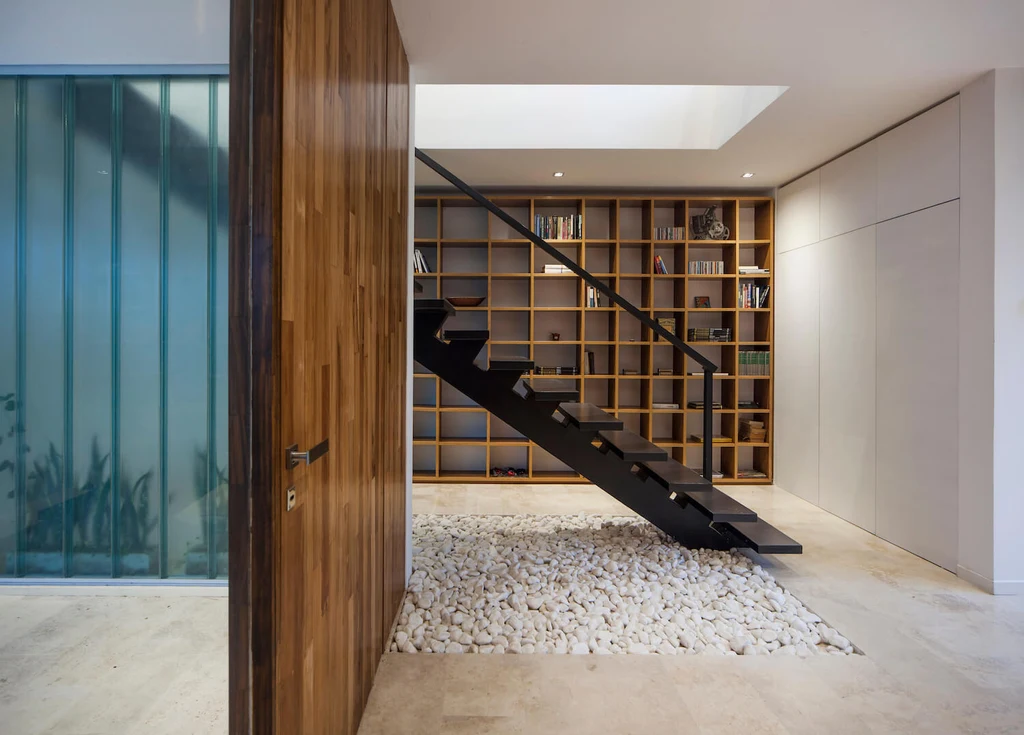
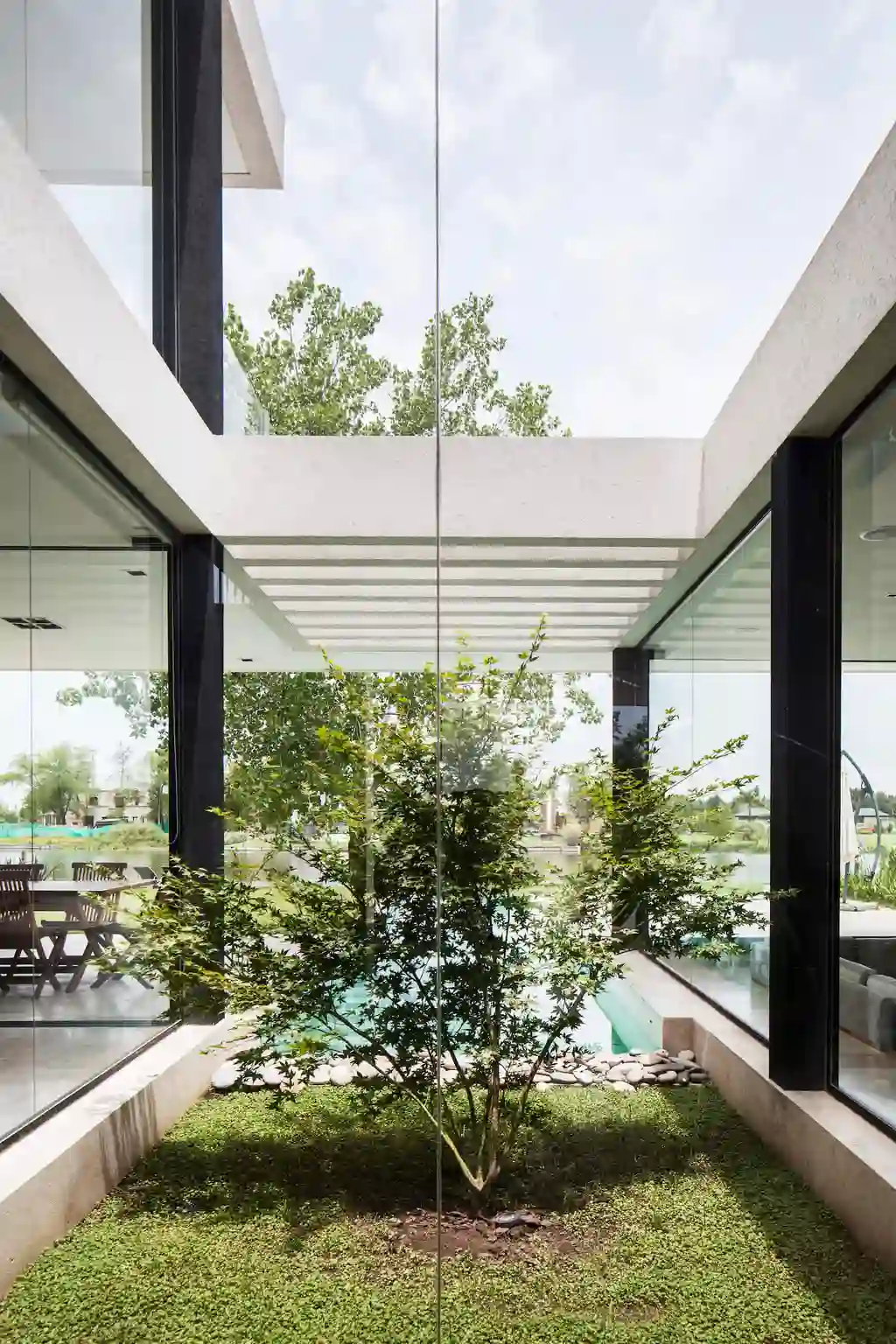
In the words of Omar Oon, “The relationship between the living spaces and nature was key to the design. The house is not only a place to live; it’s a sanctuary that fosters peace and connection with the environment.”
SEE MORE: Floreira House by Matheus Farah + Manoel Maia, A Verdant Minimalist Haven in Porto Feliz
Sustainability and Eco-Consciousness
At its core, Barbarita House is designed with ecological responsibility in mind. Every design decision—from the material palette to the integration of natural elements—supports sustainability. By focusing on natural ventilation, passive cooling, and solar orientation, the house minimizes energy consumption. Additionally, the use of local materials and reclaimed wood further reduces the carbon footprint of the project.
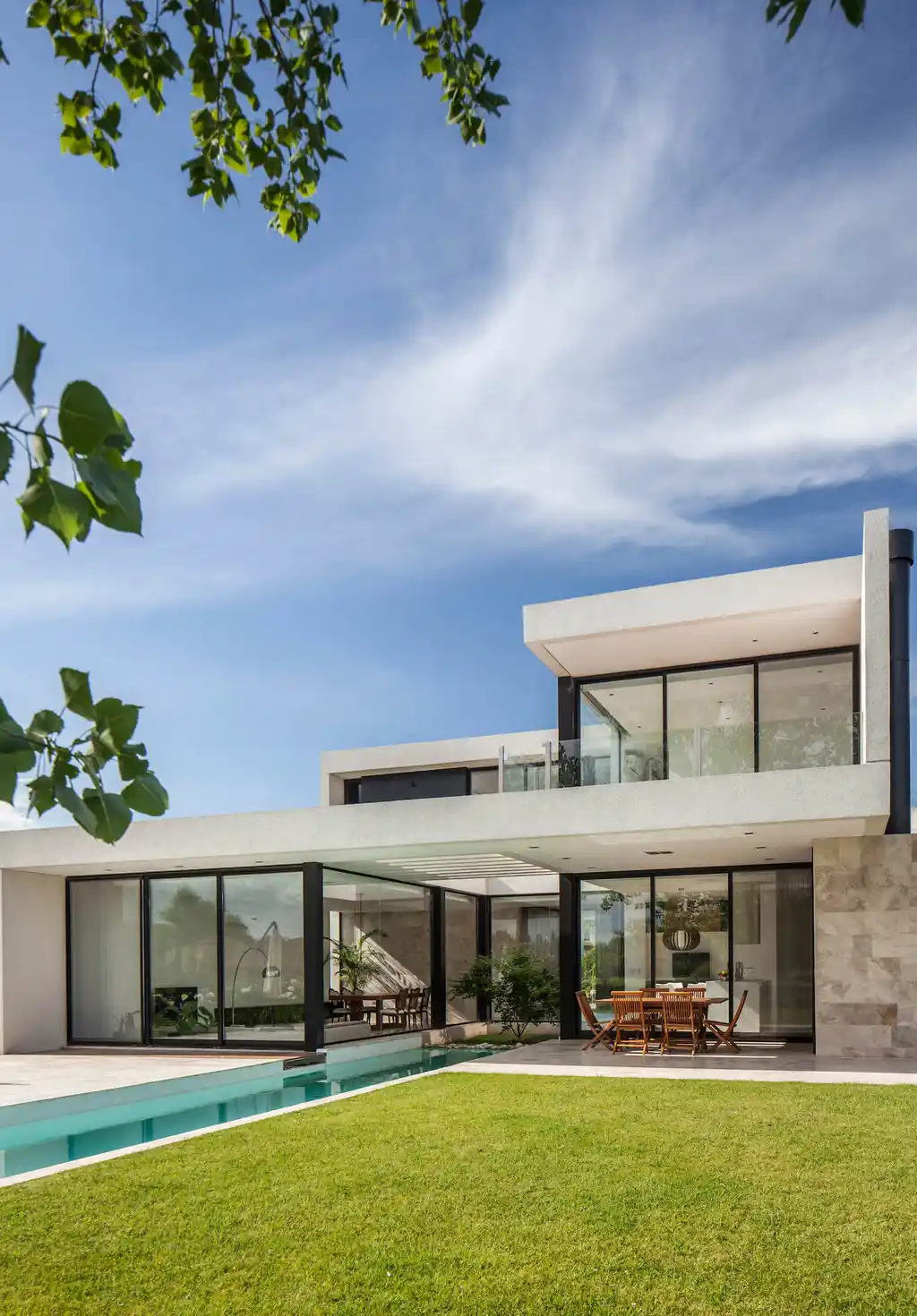
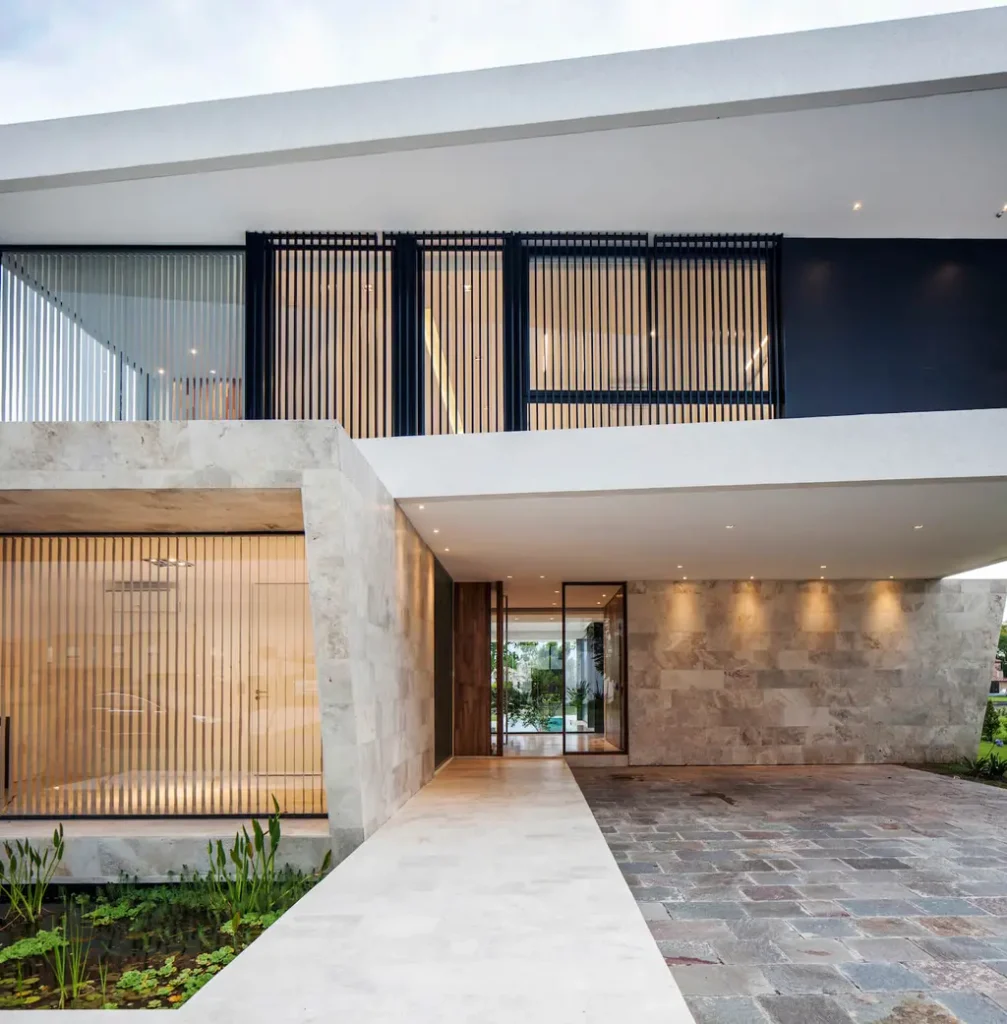
“Sustainability was an inherent part of the design,” said Omar Oon. “We wanted to ensure that the house could exist harmoniously within its environment, without impacting the landscape negatively. The materials we selected, along with the overall design, help the house integrate smoothly into the natural context.”
Conclusion
The Barbarita House by OON Architecture is a testament to the harmony that can be achieved between modern design and the natural world. By employing clever use of geometry, water, and materials, the house feels simultaneously dynamic and serene, reflecting the beauty of its surroundings while offering a sanctuary for the family within. The dialogue between the internal spaces and the outdoors makes this house an exceptional example of contemporary architecture rooted in environmental sensitivity.
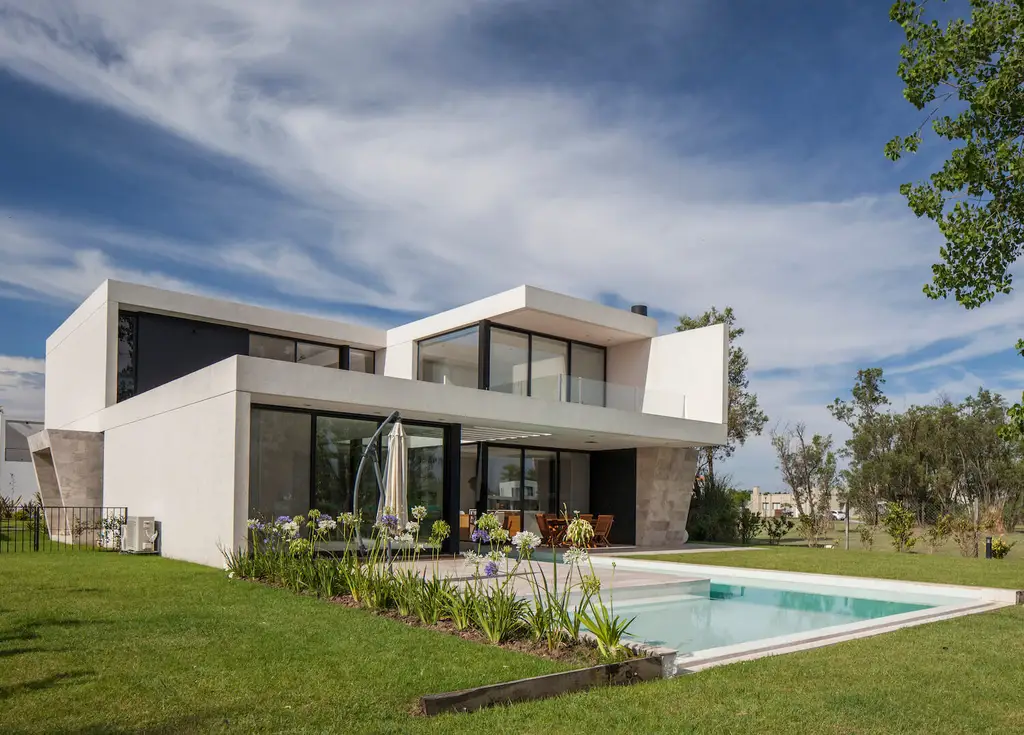
Photo credit: Alejandro Peral | Source: OON Architecture
For more information about this project; please contact the Architecture firm :
– Add: Francisco N. de Laprida 771 Piso 5, B1638CRG Vicente López, Provincia de Buenos Aires, Argentina
– Tel: +54 9 11 5182-2453
– Email: hola@oonarchitecture.com
More Projects in Argentina here:
- ACNA El Terron House by CB Arquitectas Estudio, A Modern Sanctuary in Córdoba
- Bal House, Fusion of Nature, Architecture by REMY Architects
- Sena House, Haven of Modern Elegance by REMY Architects
- CGFR House features landscape harmony by LN Arquitectura
- J House, Harmony of Form and Function by Pirca Arquitectura
