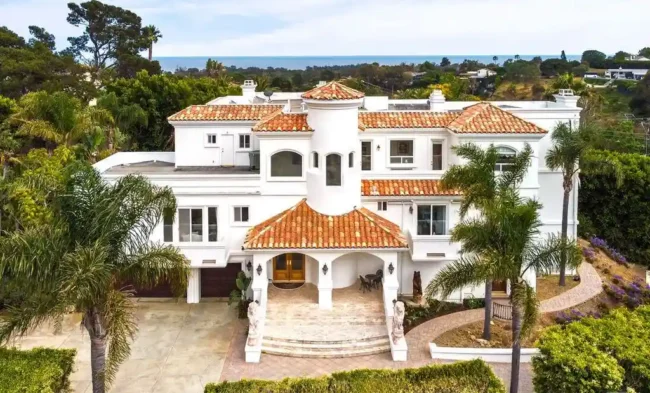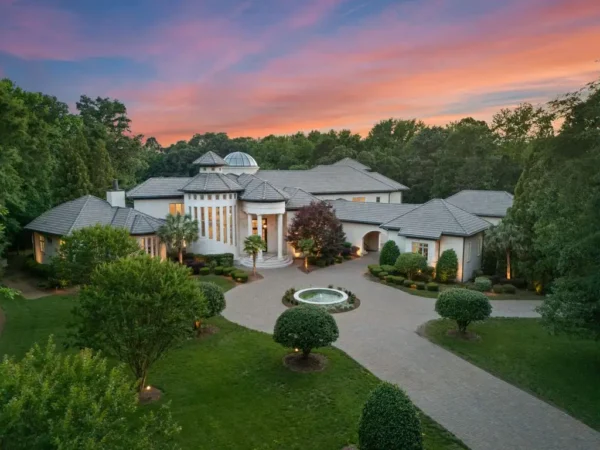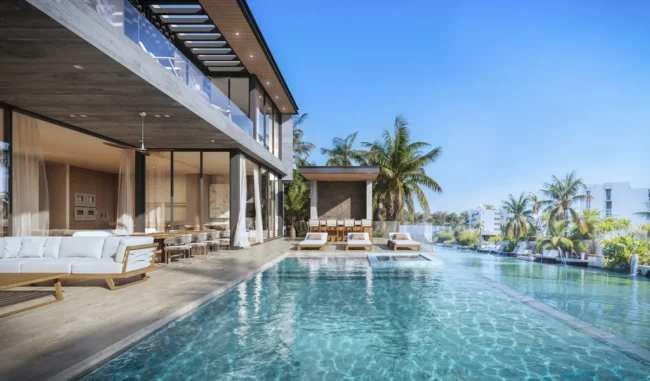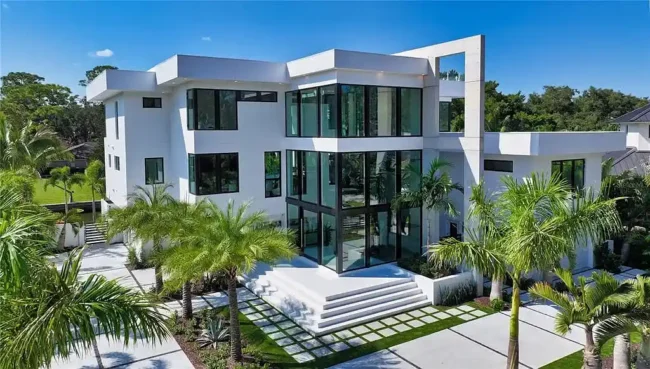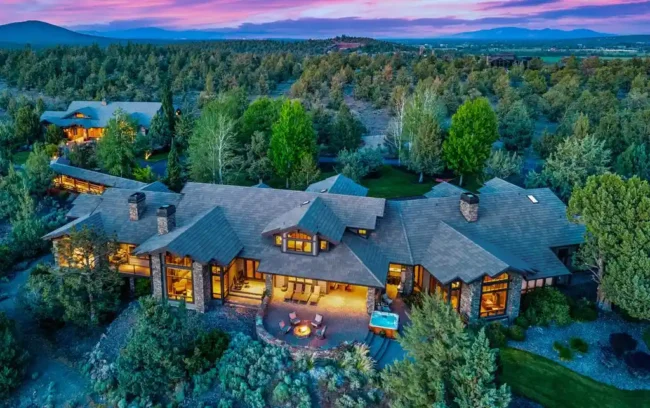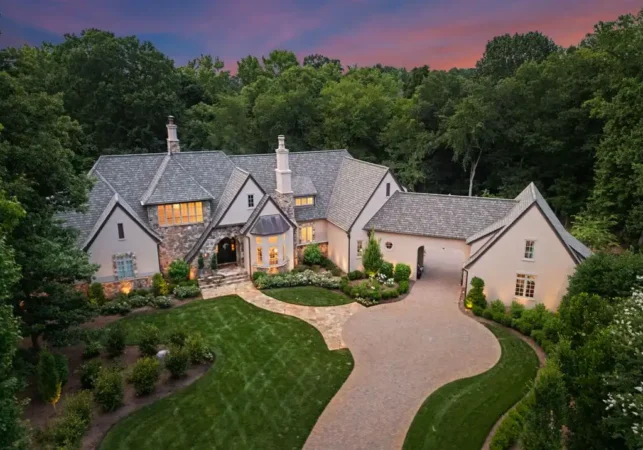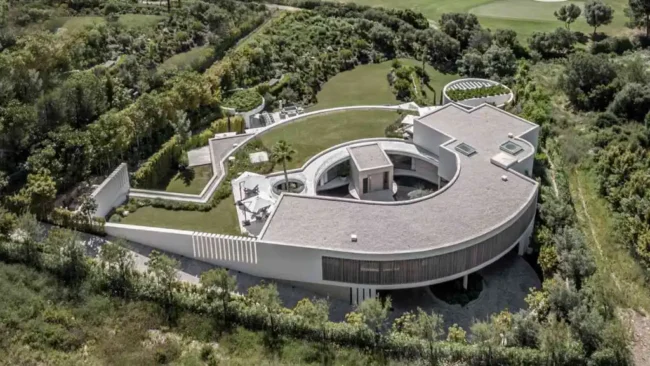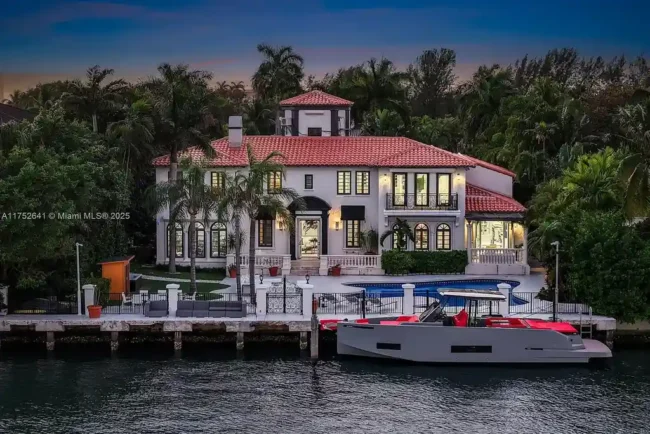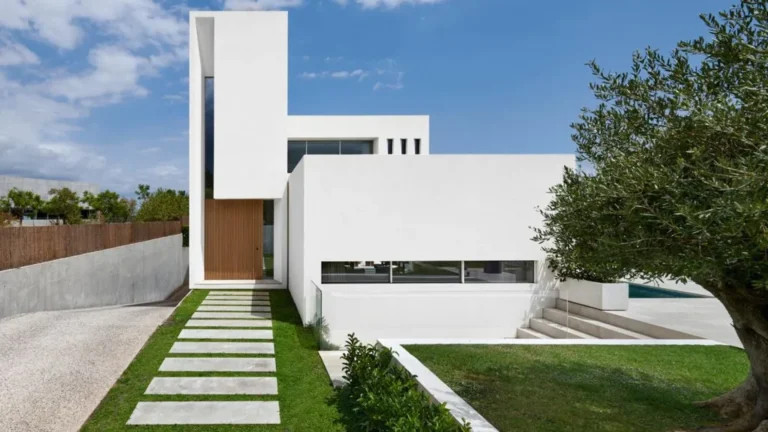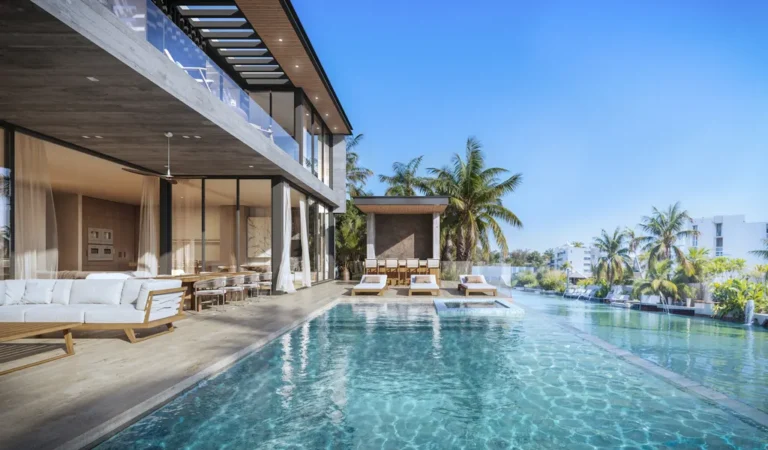Basecamp Residence, Harmonious Living with Nature by CLB Architects
Architecture Design of Basecamp Residence
Description About The Project
Basecamp Residence by CLB Architects, nestled within the enchanting landscape of Moonlight Basin in Big Sky, Montana, stands as a testament to harmonious living with nature. Indeed, this 7,500 square foot mountain retreat was crafted with a profound desire for family togetherness and a deep – rooted connection to the pristine wilderness that surrounds it.
On the other hand, designed for a couple with their primary house in Manhattan, this vacation home serves as a sanctuary where they can bond with their three children and instill a love for the great outdoors. Also, drawing inspiration from the husband’s cherished memories of his grandfather’s tree farm in New Hampshire, the family sought to recreate these idyllic experiences amidst nature’s embrace.
Sustainability is at the heart of this design, with local materials, high performance windows, superior insulation, and abundant natural light. The interior layout encourages family gatherings, with cozy bedrooms on the lower level and elevated kitchen, dining, and living spaces that provide treetop vistas of Ulery’s Lake and the Spanish Peaks.
The design ethos prioritizes a profound connection to nature, allowing indoor spaces to effortlessly flow into the outdoors. The interior design reflects the family’s personality and the natural surroundings. Also, employ a palette of materials like hemlock, white oak, polished concrete. And dark walnut. Rich textures and earthy tones evoke the autumnal landscape. While a personal art collection bridges the gap between their two worlds, blend local and New York City – sourced pieces.
The Basecamp Residence is not just a home; it’s an intimate bond with the Montana wilderness, where family ties and the beauty of nature are woven into every corner.
The Architecture Design Project Information:
- Project Name: Basecamp Residence
- Location: Big Sky, United States
- Project Year: 2022
- Area: 7500 ft²
- Designed by: CLB Architects
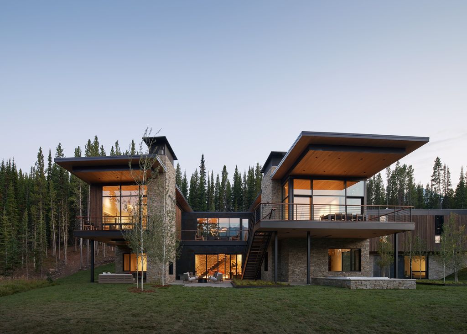
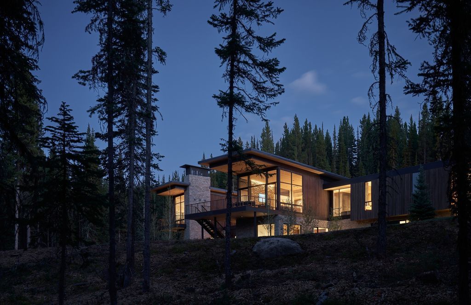
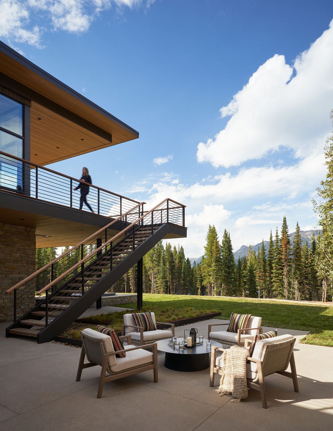
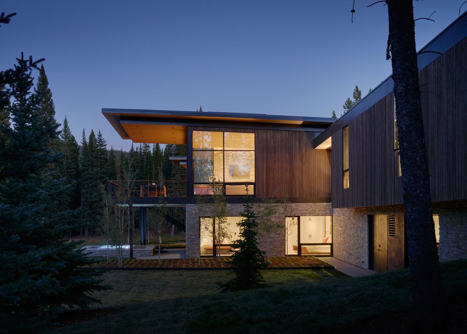
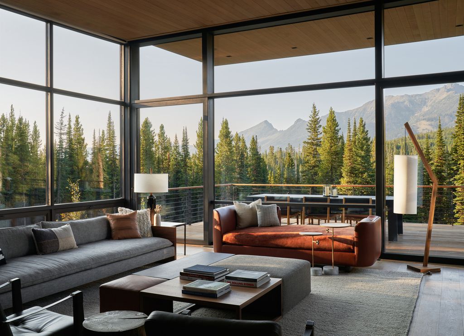
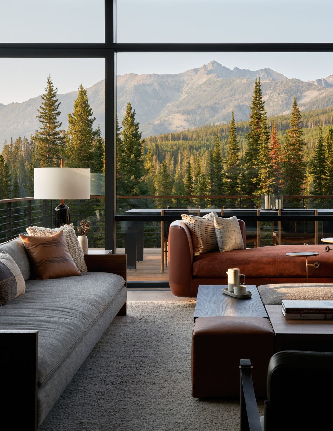
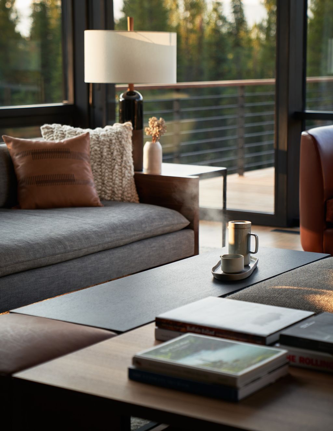
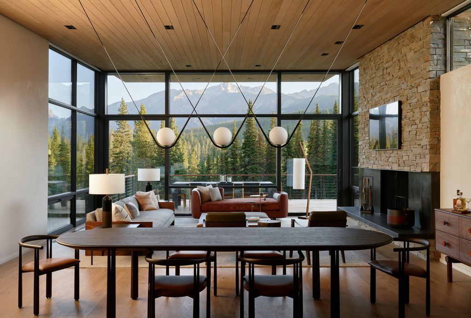
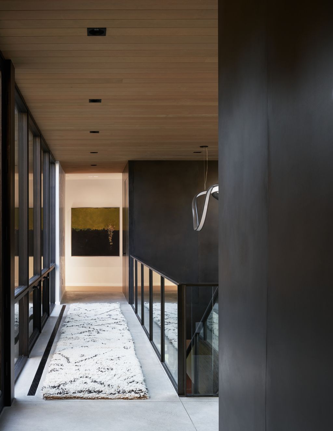
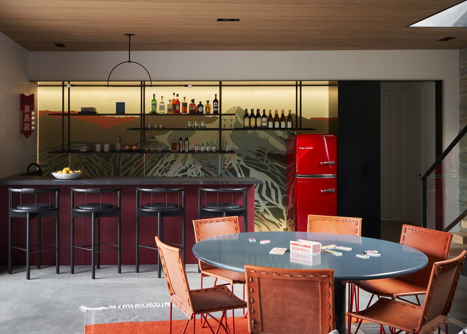
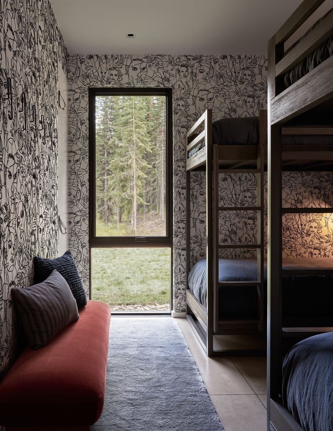
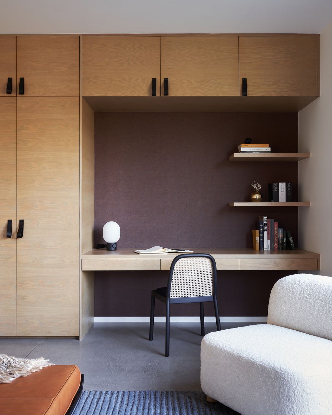
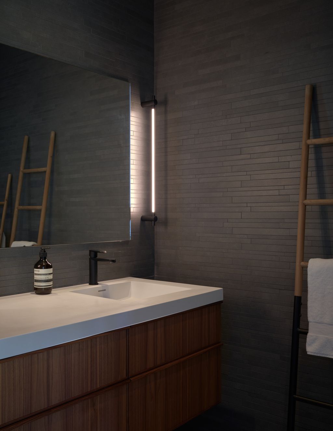
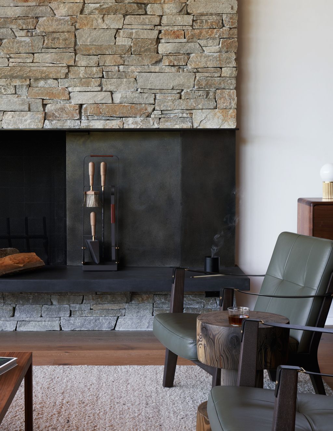
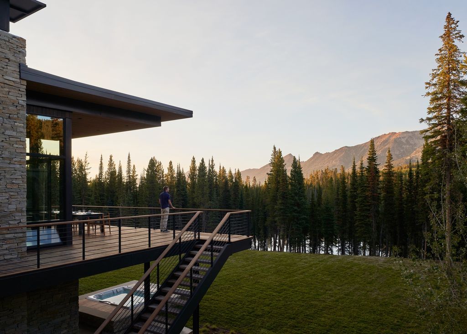
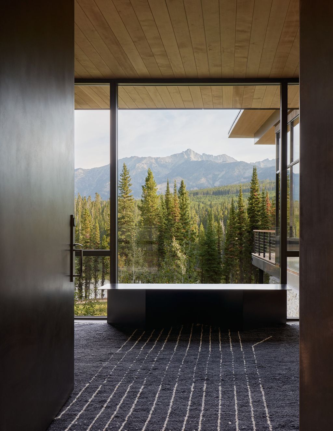
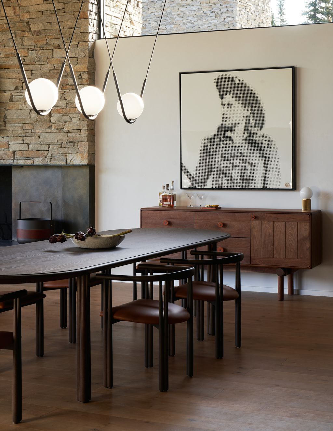
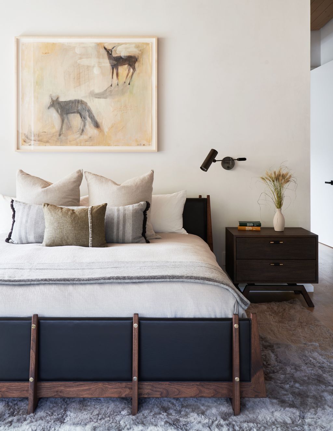
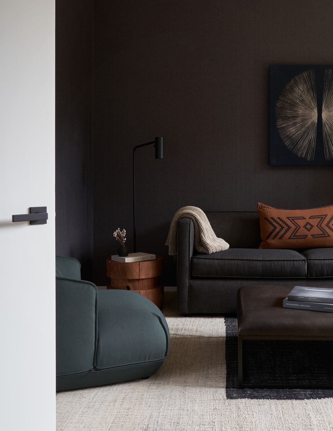
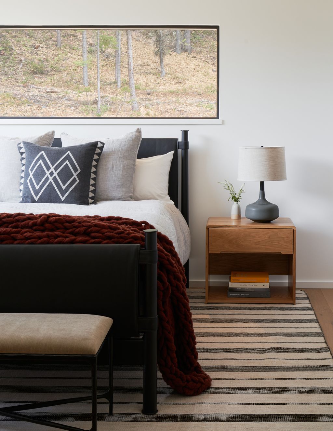
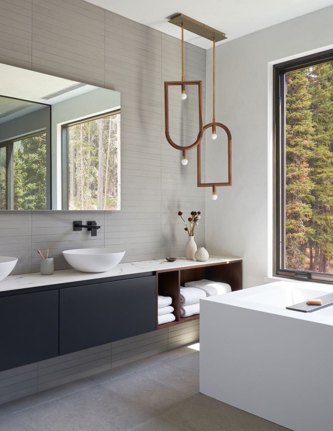
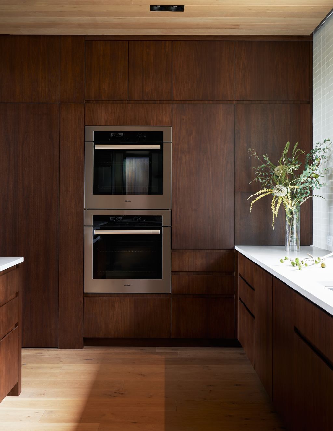
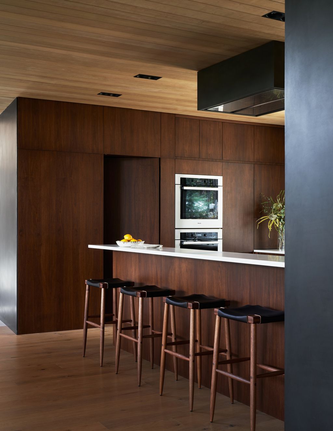
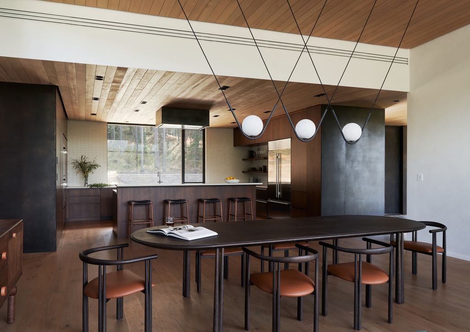
The Basecamp Residence Gallery:


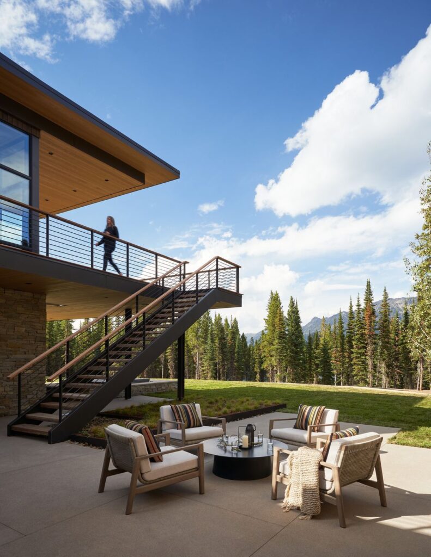


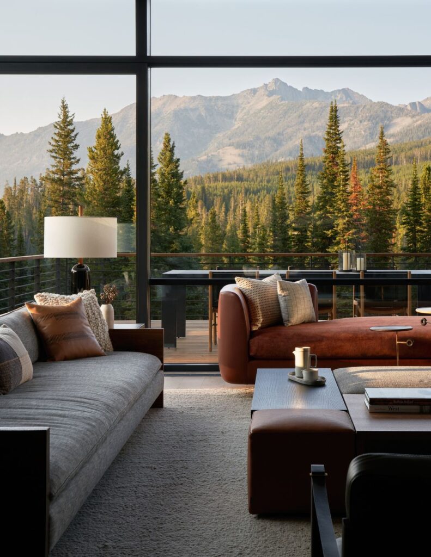
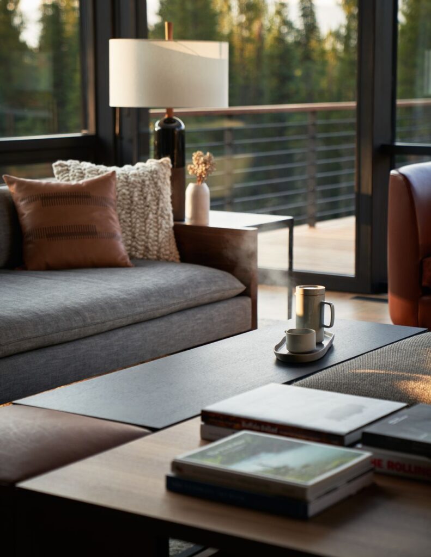

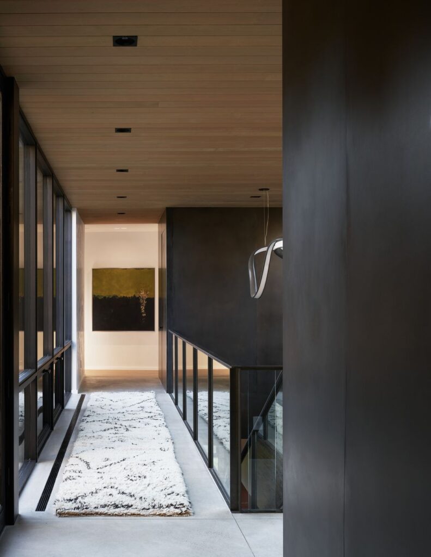

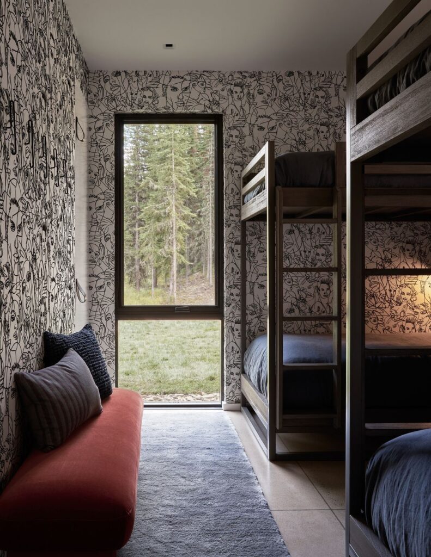

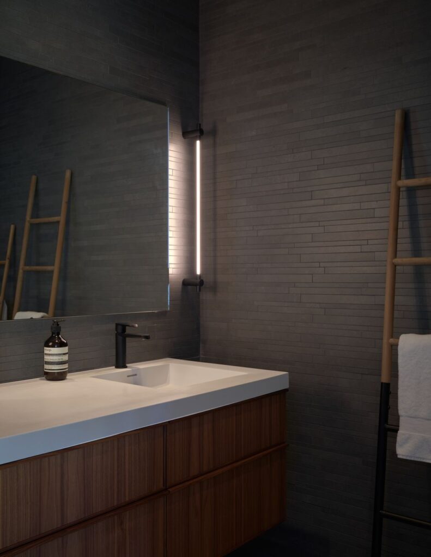
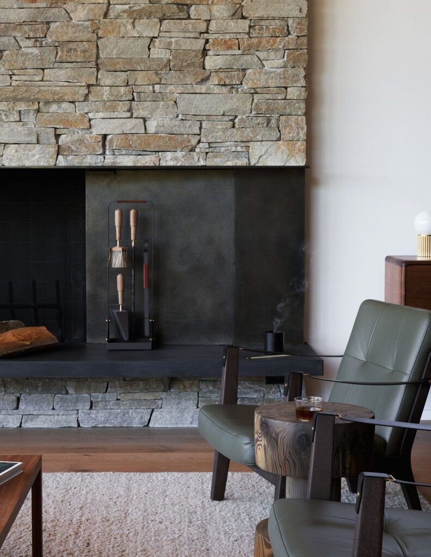

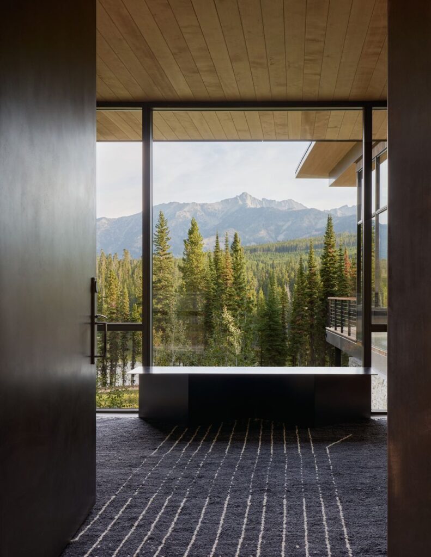
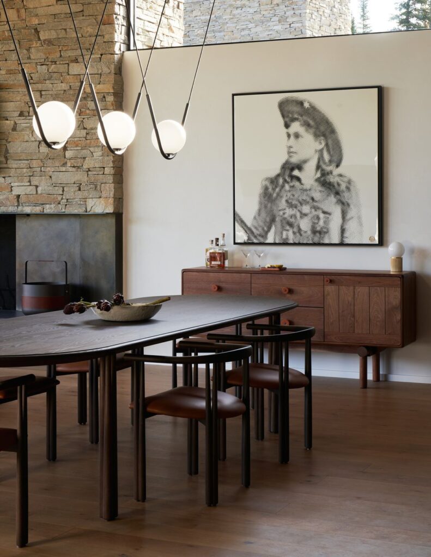
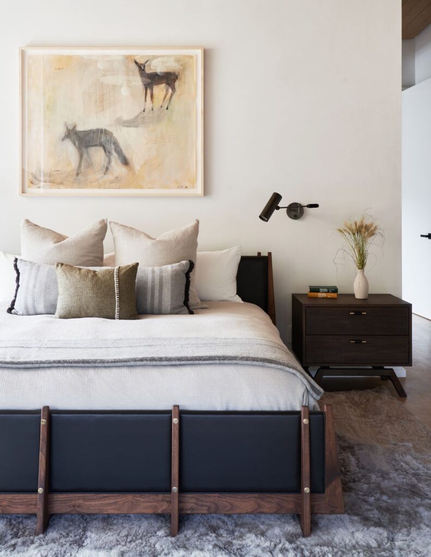
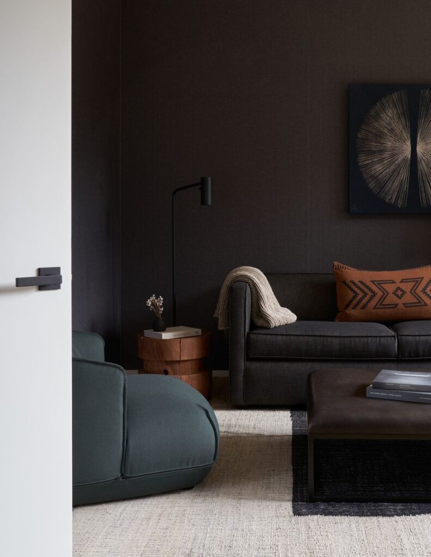
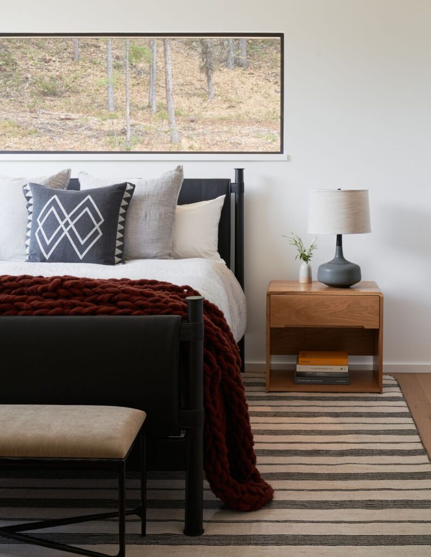
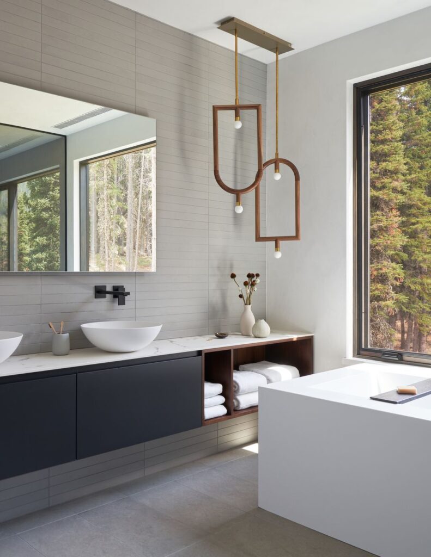
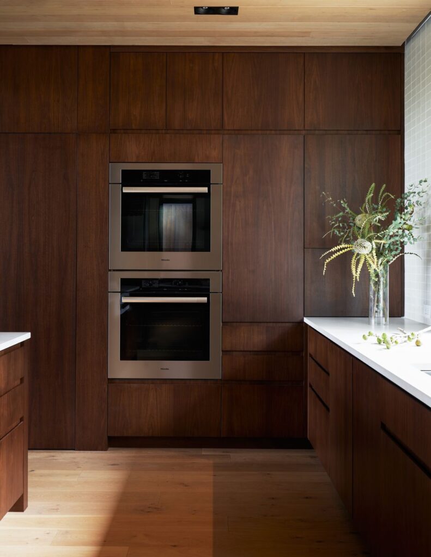
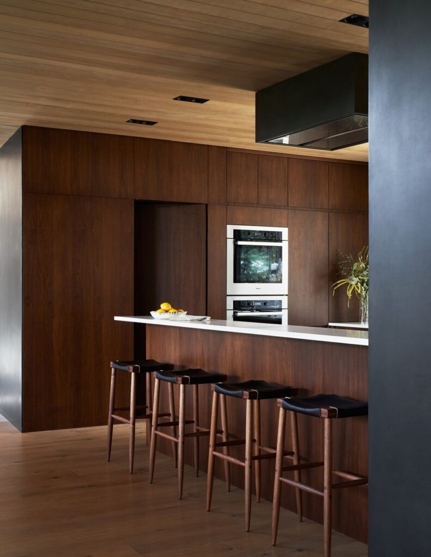

Text by the Architects: Situated in the heart of Moonlight Basin in Big Sky, Montana, this mountain retreat rises into the dense fir and pine trees, offer a close connection to the natural environment for the owner’s family. In addition to this, with their main house in Manhattan, the owner couple desired a vacation home. Where they could reconnect with nature and encourage their three children to experience the landscape as they grow up. Also , the husband spent time grow up on his grandfather’s tree farm in New Hampshire and wanted to recreate those treasured experiences amongst nature for his young family.
Photo credit: Kevin Scott | Source: CLB Architects
For more information about this project; please contact the Architecture firm :
– Add: 215 S King St, Jackson, WY 83001, United States
– Tel: +1 307-733-4000
– Email: design@clbarchitects.com
More Projects in United States here:
- This $4.6M Unequaled Property Offers Long Range Mountain Views in Fairmount
- Fall in Love with this $4.2M Stunning Estate of Exquisite Details in Sandy Springs
- Amazing River Views Estate in Jupiter just Minutes to the Atlantic Ocean comes to The Market at $7.1 Million
- One of A Kind Estate with A Sprawling 150 feet of Beach Frontage in Manalapan Asking for $45 Million
- A Legacy Property in Corona del Mar has Majestic Gardens with Vast Coastline Views Asking $22.998 Million












