Bel Air House, Stunning house with roofed beam system by DARX Studio
Architecture Design of Bel Air House
Description About The Project
Bel Air House designed by DARX Studio, on a flag shaped hillside lot in the Bel Air neighborhood of Los Angeles. The design challenge was to orient the building towards the view. While allowing sunlight to illuminate the core of the building from the opposite direction. In addition to this, the local municipality has an overlay zoning regulation which limits the use of skylights and prohibits single level flat roofs, requiring an additional secondary flat roof which must cover at least 30% of the total roof area.
Therefore, the design solution was a roofed beam system, which has a major upper roof attached to the top of the beams. While the secondary lower roof system attached to the bottom of the beams. The residual space between the upper and lower roofs became clearstory windows which bring sunlight into the spaces at the core of the building. While large glazing elements at the opposite side of the living spaces frame the canyon views. Indeed, the structural rhythm of the exposed beams is reminiscent of California midcentury modern architecture.
Moreover, continue from the motor court into the entry courtyard, the procession to the front door resumes with a pond on one side, with a native oak tree in the center. And the shiplap clad accessory structure on the opposite side. Past the entry courtyard, the interior ground floor opens up to the yard, with a major sliding glazing element connecting the interior and exterior spaces. This creates an expansive and privacy protected indoor / outdoor living space. Which is a fundamental aspect of the regional mid-century concept and its typological character.
The Architecture Design Project Information:
- Project Name: Bel Air House
- Location: Los Angeles, California, United States
- Project Year: 2019
- Area: 4500 ft²
- Designed by: DARX Studio
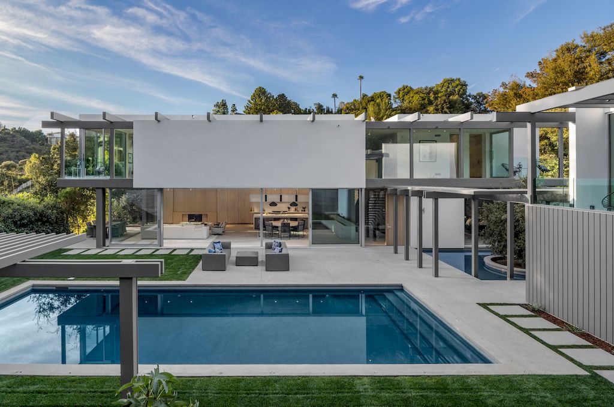
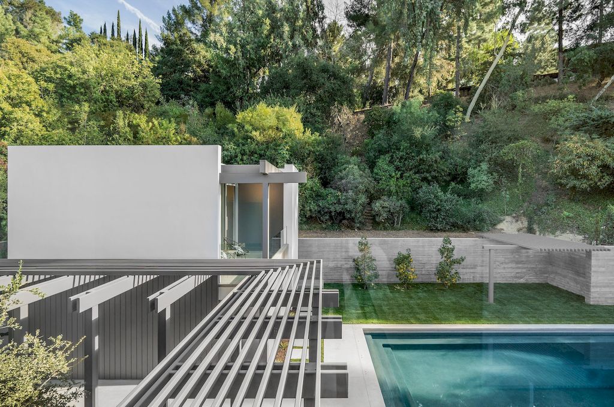
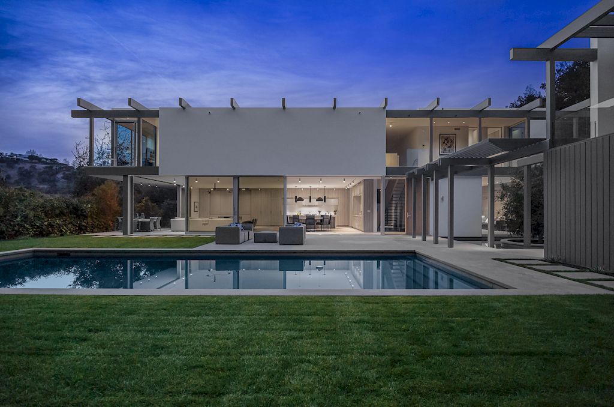
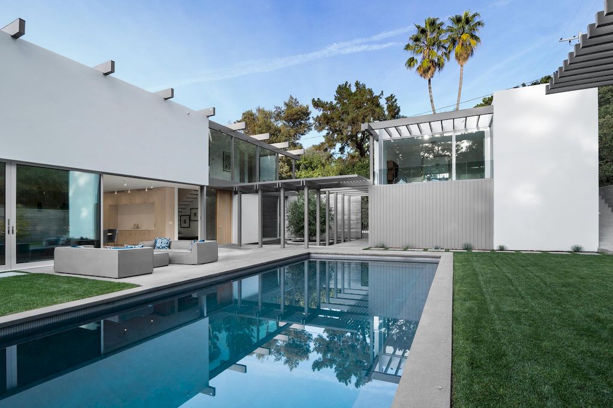
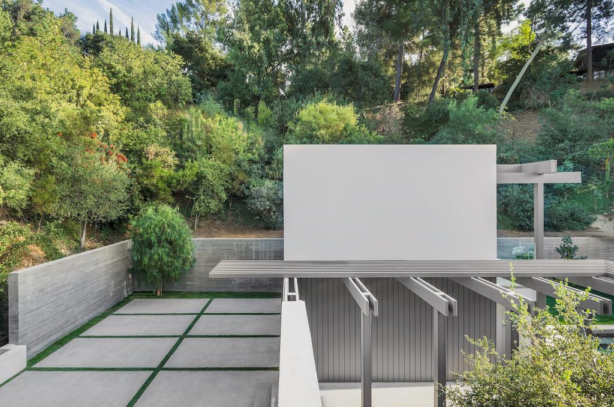
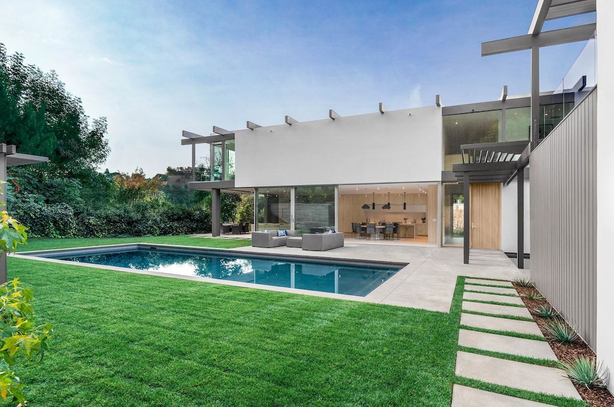
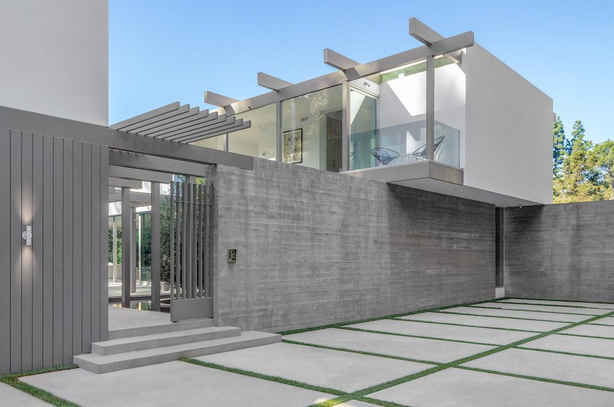
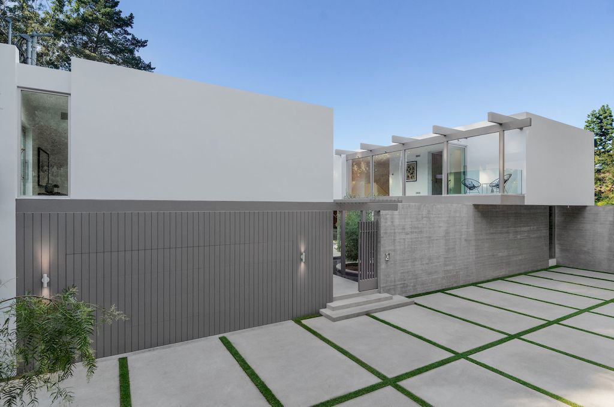
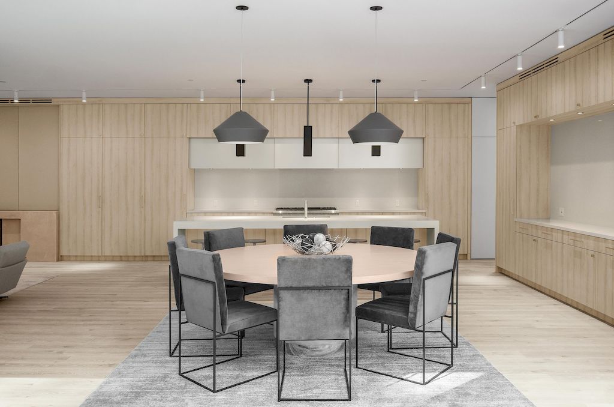
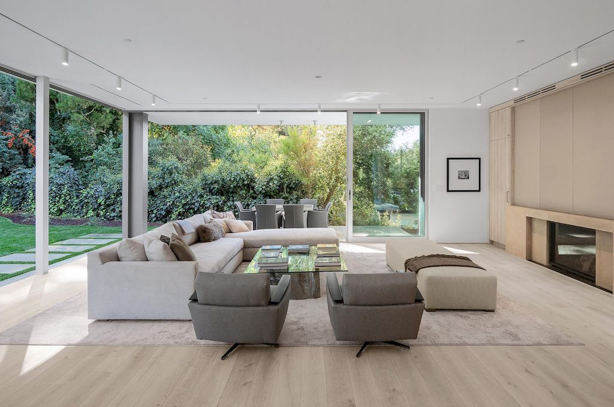
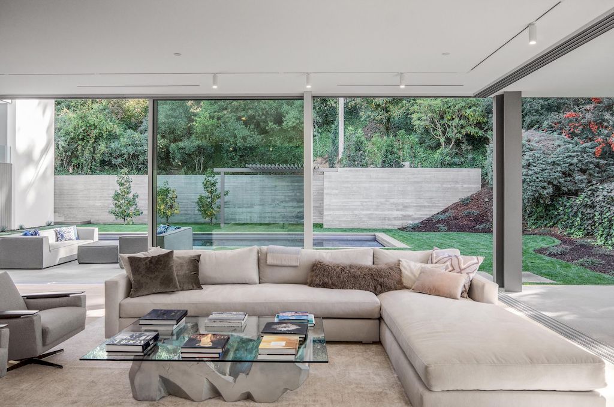
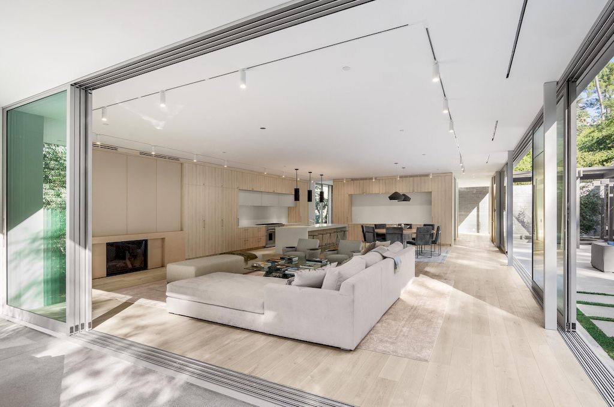
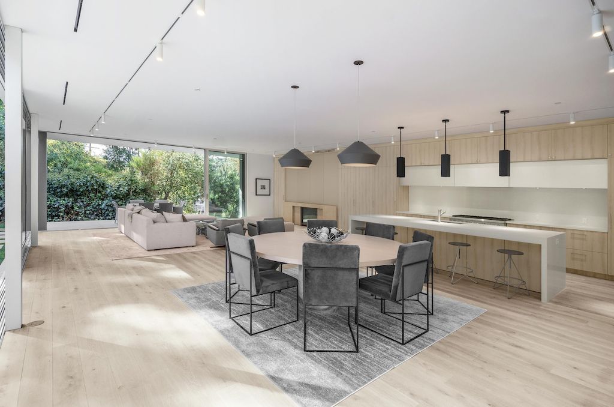
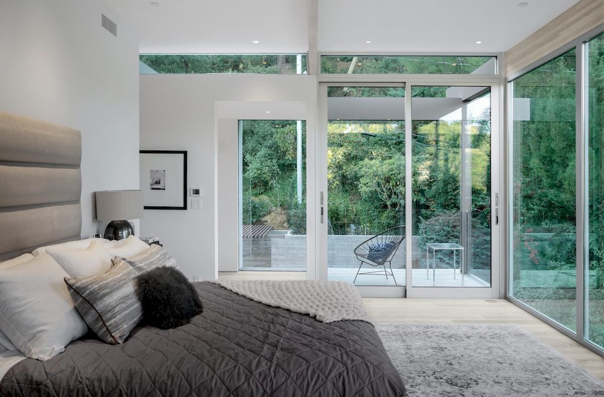
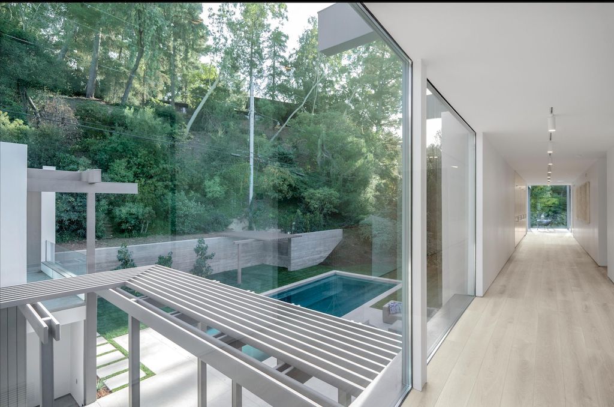
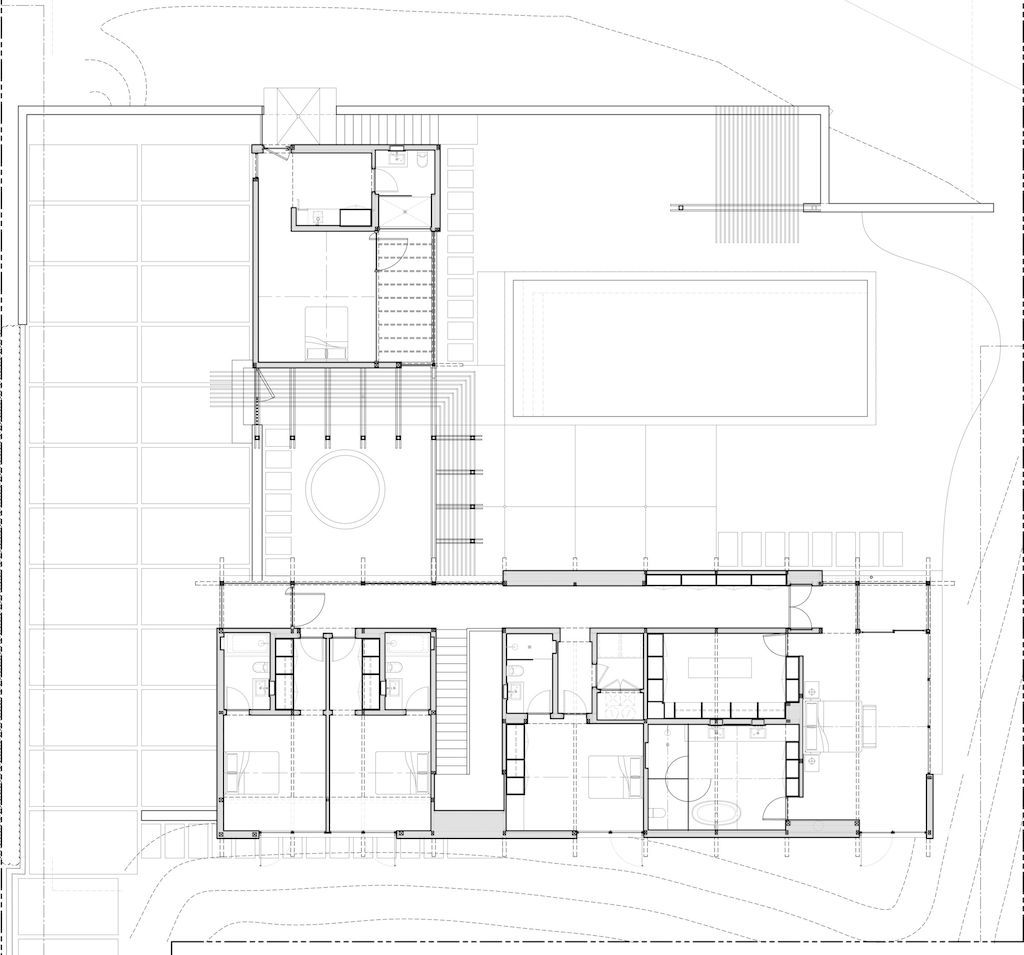

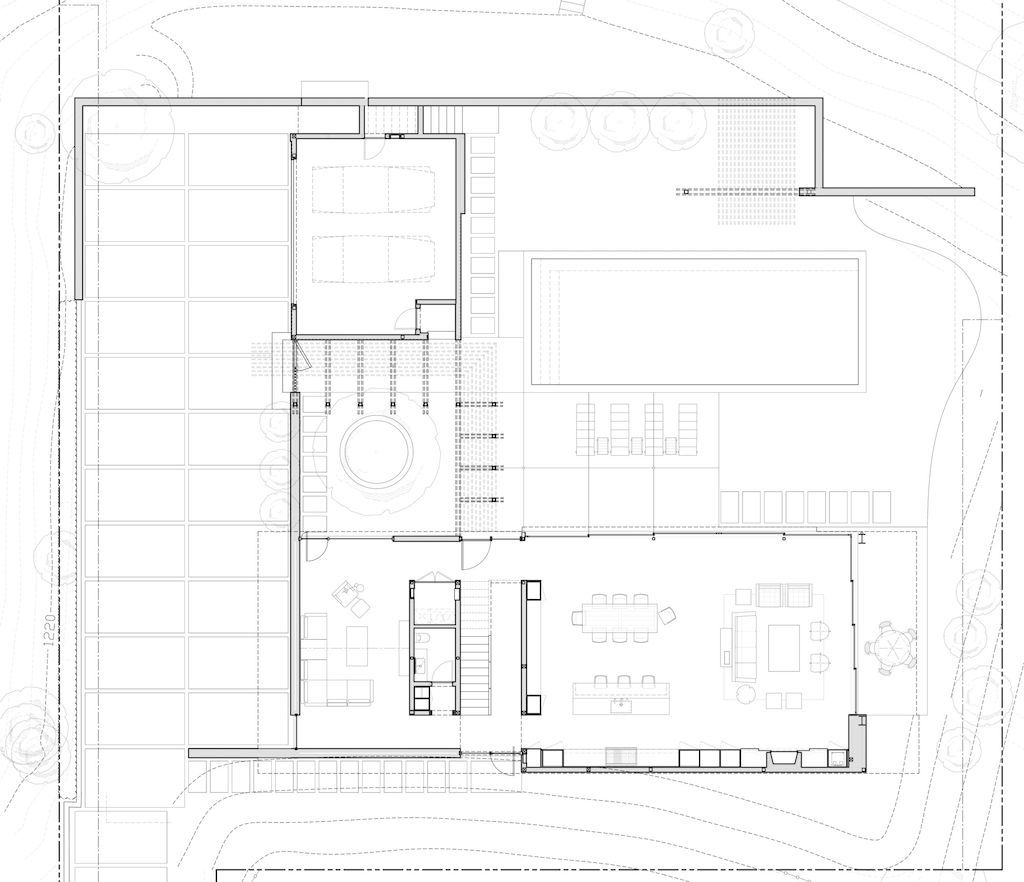


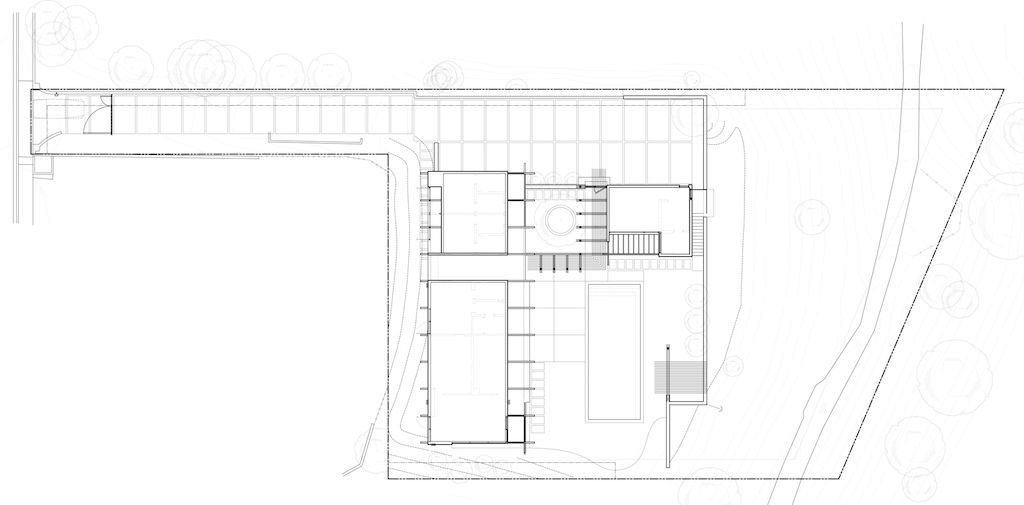
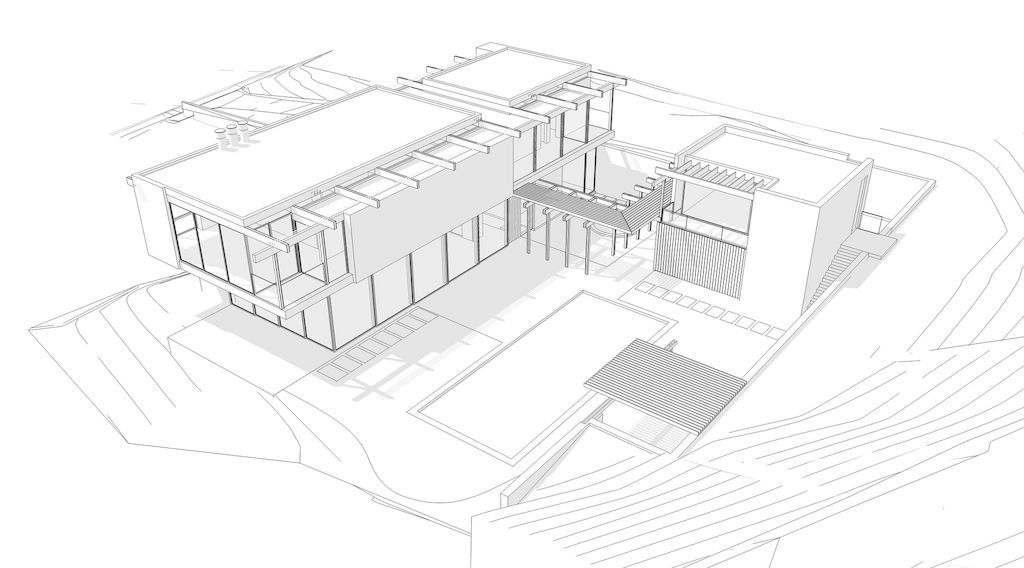

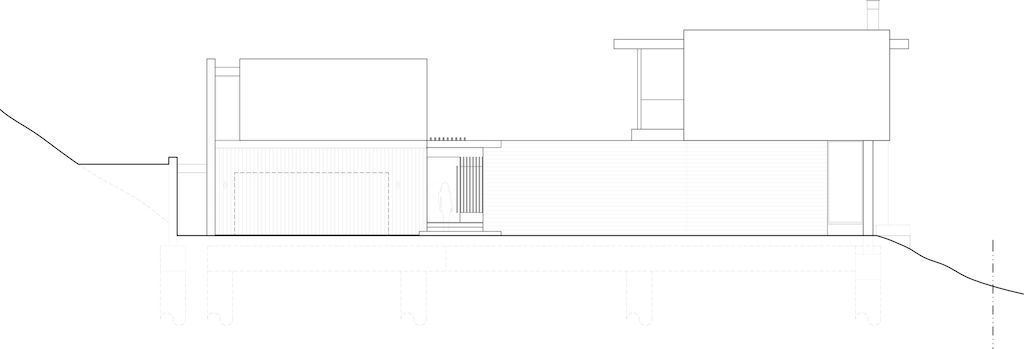


The Bel Air House Gallery:


























Text by the Architects: This Bel Air House was developed on a flag shaped hillside lot in the Bel Air neighborhood of Los Angeles. The orientation of the site is within a canyon where the sun rises from above a steep hill behind the flat building pad. Also, the favorable views from this lot are on the opposite side of the suns path, looking downhill towards the neighborhood canyon.
Photo credit: Oren Dothan & Ryan Childers | Source: DARX Studio
For more information about this project; please contact the Architecture firm :
– Add: 11500 Tennessee AVE. STE. 423 Los Angeles CA 90064
– Tel: +1.310.435.3066
– Email: Info@darxstudio.Com
More Projects in United States here:
- Spectacular Design Concept of Wallace Mansion by CLR Design Group
- Emerald Modern Home Concept in Laguna Beach by David Hiller Studio
- Woodland House brings the nature beauty by ALTUS Architecture + Design
- On The Hill House, U-Shaped House Facing NYC by Narofsky Architecture
- Incredible home in Arizona built by Norton Luxury Homes sells for $6,471,522































