Blue Jay Way Residence showcase California lifestyle by McClean Design
Architecture Design of Blue Jay Way Residence
Description About The Project
Blue Jay Way Residence, a notable project by McClean Design in Los Angeles, occupies a spacious 13,357 square foot lot in the prestigious Bird Streets area. The unique feature of this house is a seventy five foot long pool that divides the property, offering a picturesque setting reminiscent of a canyon with a flowing river. Besides, full height windows showcase the breathtaking views and foster an indoor outdoor living experience, take full advantage of the region’s pleasant climate.
On the other hand, the pool acts as a divider between the private spaces, include the master bedroom and study, and the public areas. A bridge connects these sections, while a secondary bridge leads to the lower level, connect the garage, guest rooms, and media area. The lower level also features a charming outdoor terrace and lounging area. The original design of the 7,000 square foot house was developed in close collaboration with the initial client. In 2016, the house underwent extensive remodel under the ownership of Tim Bergling, also known as Avicii, which involved the addition of a record studio and accessory spaces.
The overall design exudes a crisp and comfortable ambiance, characterized by distinct edges and surfaces. Premium materials such as Negro Marquina marble and Alcazar Portico slate adorn the exterior walls, while the same marble is used for interior walls. The house is enveloped in lush vegetation, ensure utmost privacy for the owner.
The Architecture Design Project Information:
- Project Name: Blue Jay Way Residence
- Location: Los Angeles, California, United States
- Project Year: 2016
- Area: 7,000 SF
- Designed by: McClean Design
- Interior Design: Lynda Murray
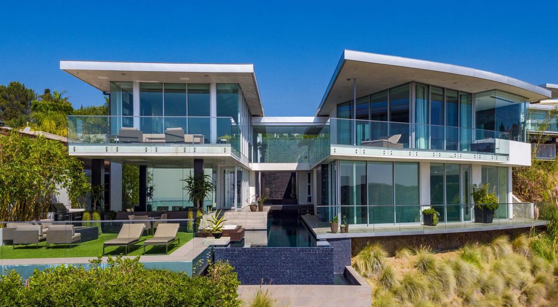
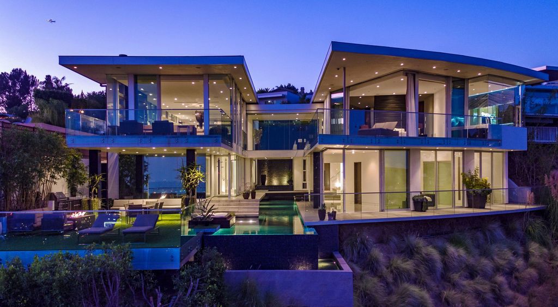
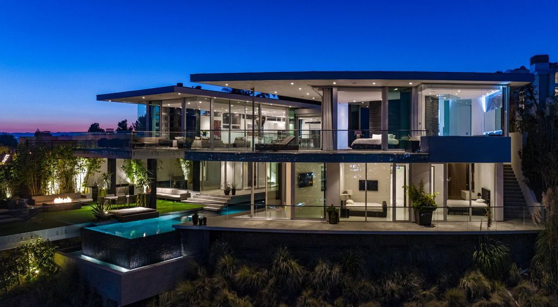
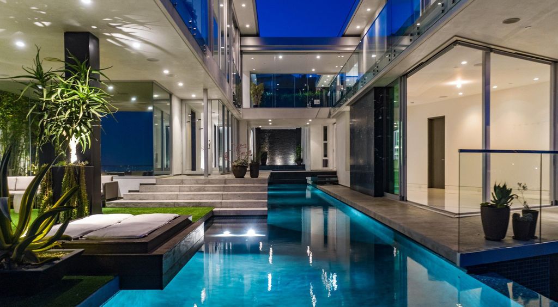
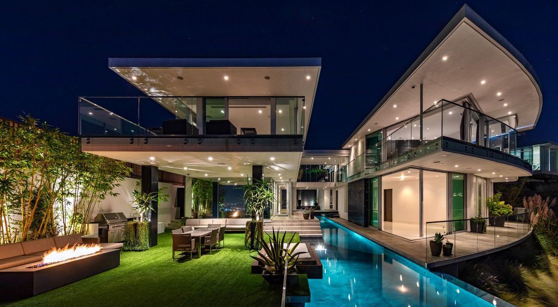
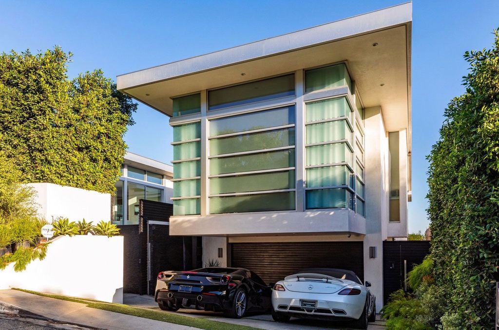
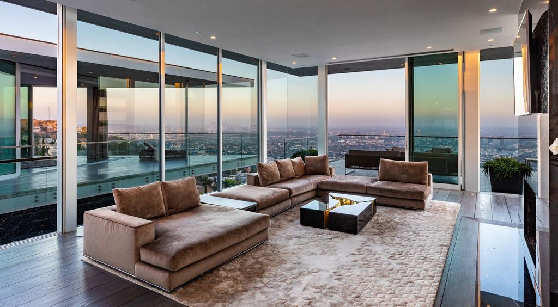
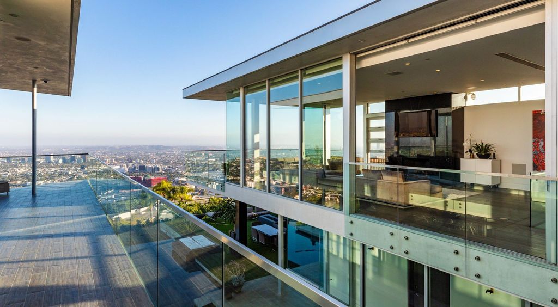
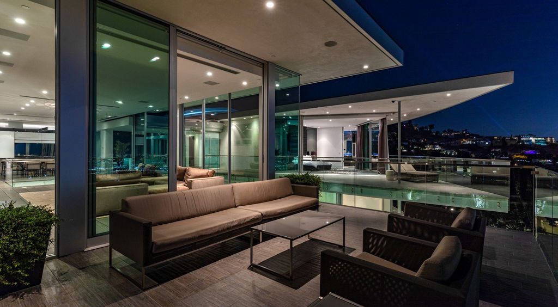
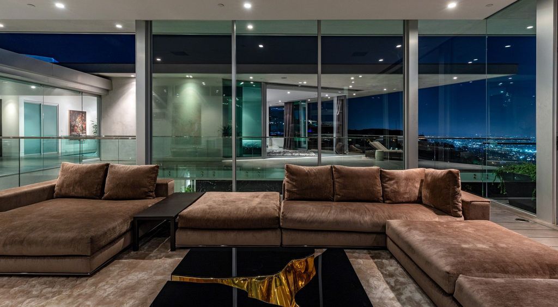
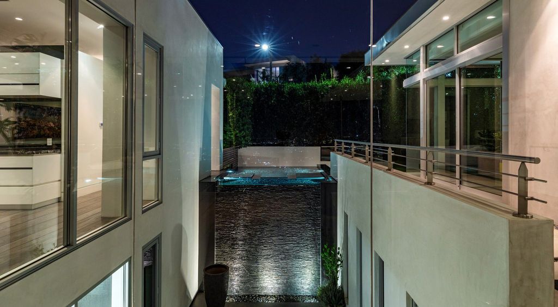
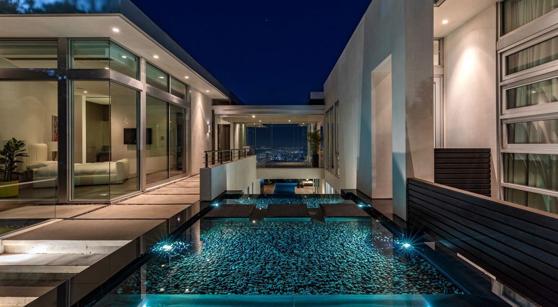
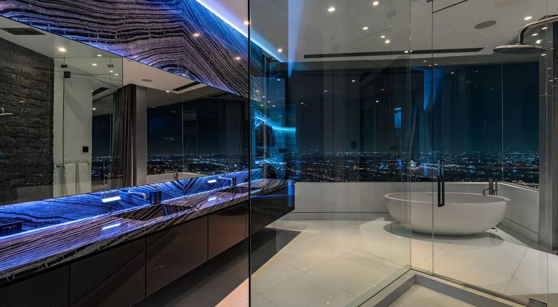
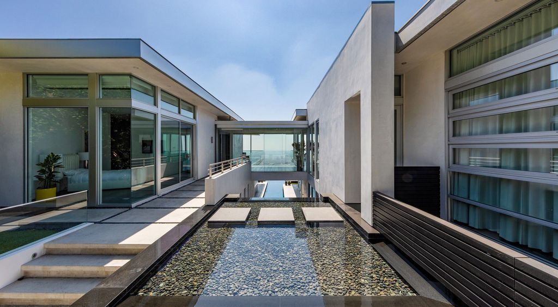
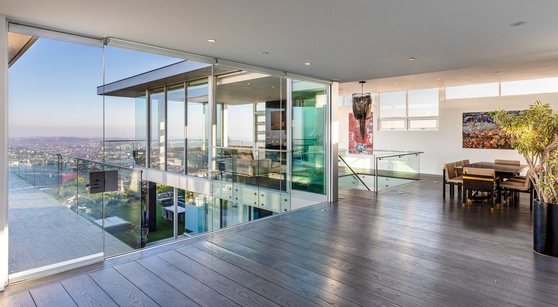
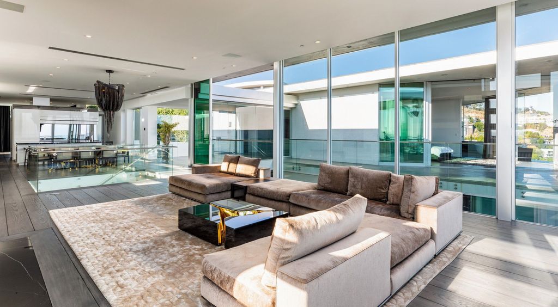
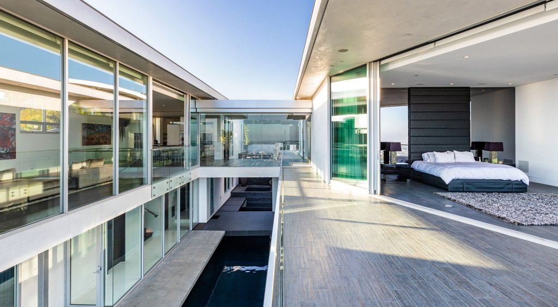
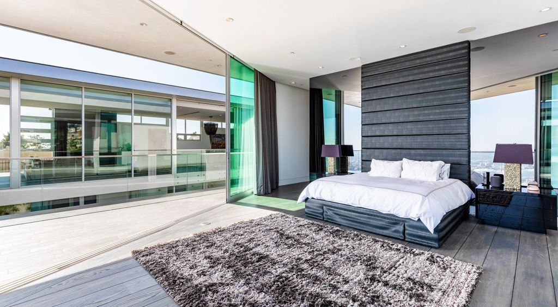
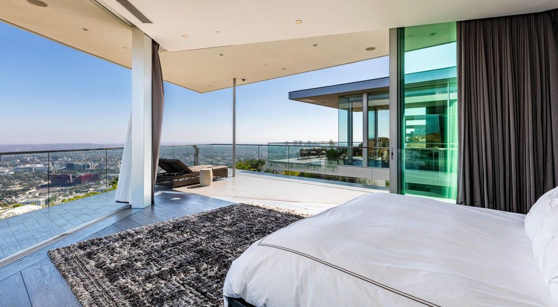
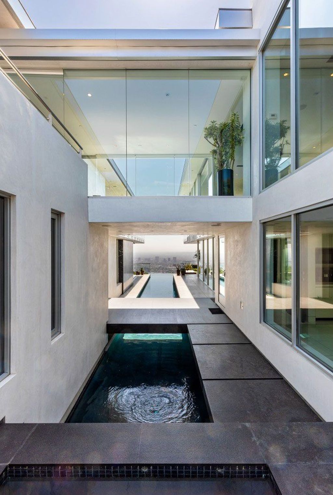
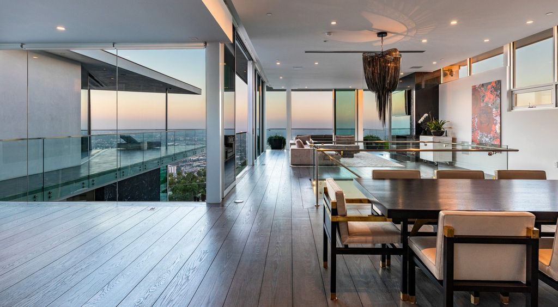
The Blue Jay Way Residence Gallery:












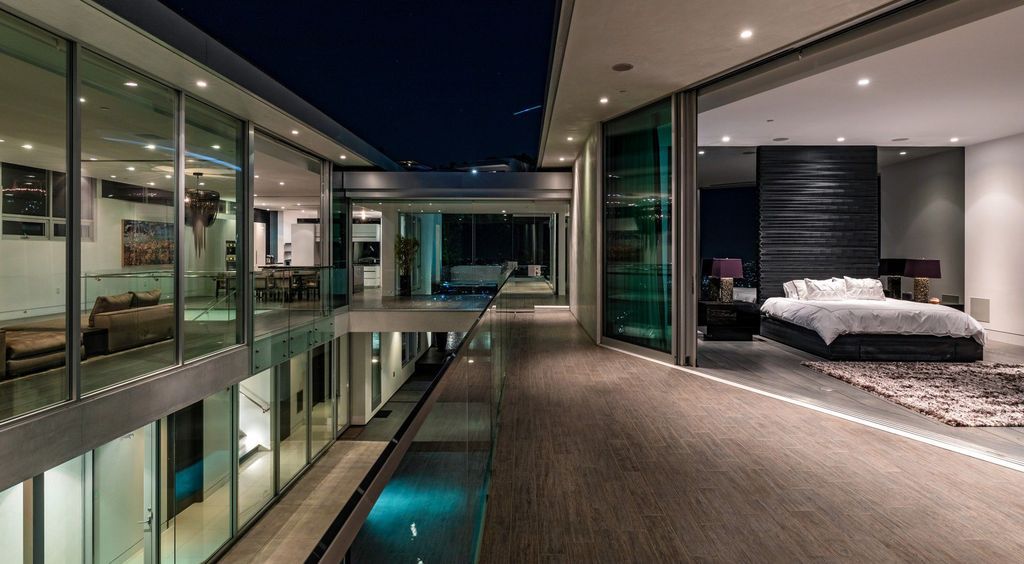







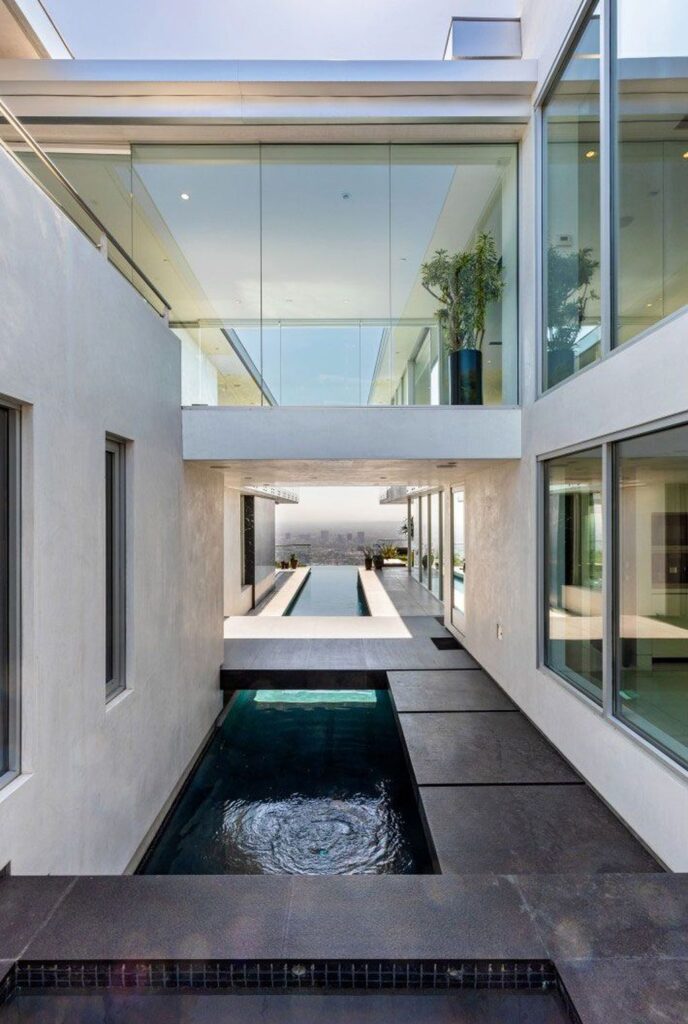

Text by the Architects: This was the first substantial project undertaken by McClean Design in Los Angeles. Set on a 13,357 square foot lot in the Bird Streets area of the city, a neighborhood often associated with musicians and movie stars. Unusually, this Blue Jay Way Residence bisected by a pool and water feature in response to the client’s request for a seventy five foot long pool, a constraint that the architect says he used to imagine the house as a “canyon, deep and narrow with river running through it.”
Photo credit: Nick Springett | Source: McClean Design
For more information about this project; please contact the Architecture firm :
– Add: 391 S. Glassell St. Orange, CA 92866
– Tel: 714.505.0556
– Email: info@mccleandesign.com
More Projects in United States here:
- Timeless Sophisticated Bel Air Estate by Architecture West Inc
- Sandall Infinity House in Los Angeles designed by Jae Omar Design
- Beverly Hills Summit House by Whipple Russell Architects
- Brentwood Residence in Los Angeles by Marmol Radziner Architecture
- DJ Avicii Hollywood Home in Los Angeles by McClean Design































