Boje House by Metropole Architects, A Sculptural Dialogue Between Ocean, Light, and Structure
Architecture Design of Boje House
Description About The Project
Discover Boje House by Metropole Architects—an oceanfront home in South Africa defined by bold geometry, panoramic views, and seamless indoor-outdoor living.
The Project “Boje House” Information:
- Project Name: Boje House
- Location: South Africa
- Designed by: Metropole Architects
A Home Sculpted by the Sea
Perched along the rugged coastline of South Africa’s Dolphin Coast, Boje House stands as a dramatic intersection of elemental force and architectural finesse. Designed to frame sweeping views of the Indian Ocean while responding to its coastal context, the residence presents a powerful expression of contemporary tropical living.
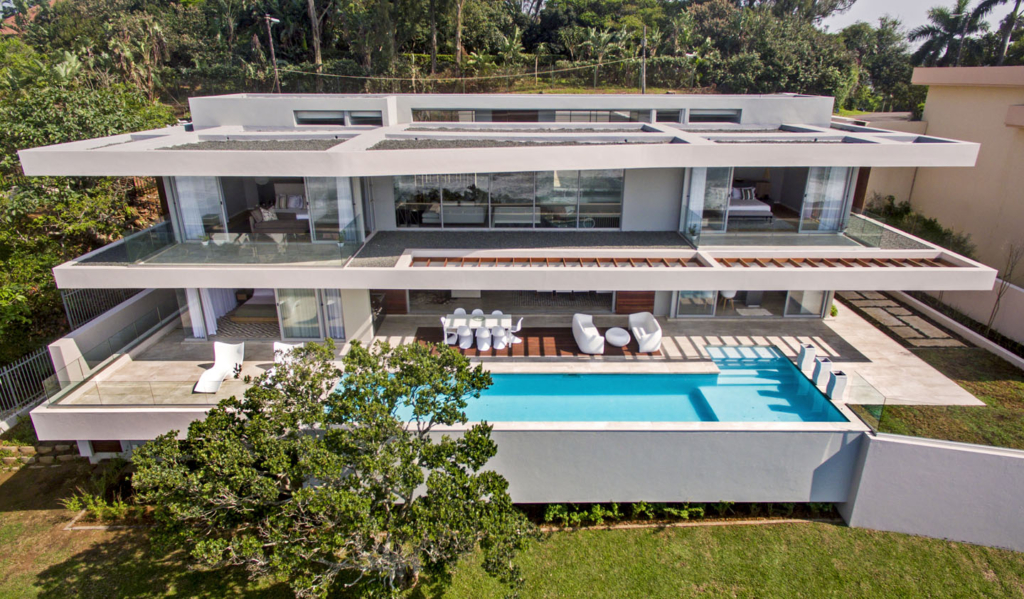
“We envisioned Boje House as a sculptural object rooted in its environment,” said the design team at Metropole Architects. “It’s not just a home—it’s an experience crafted through light, form, and landscape.”
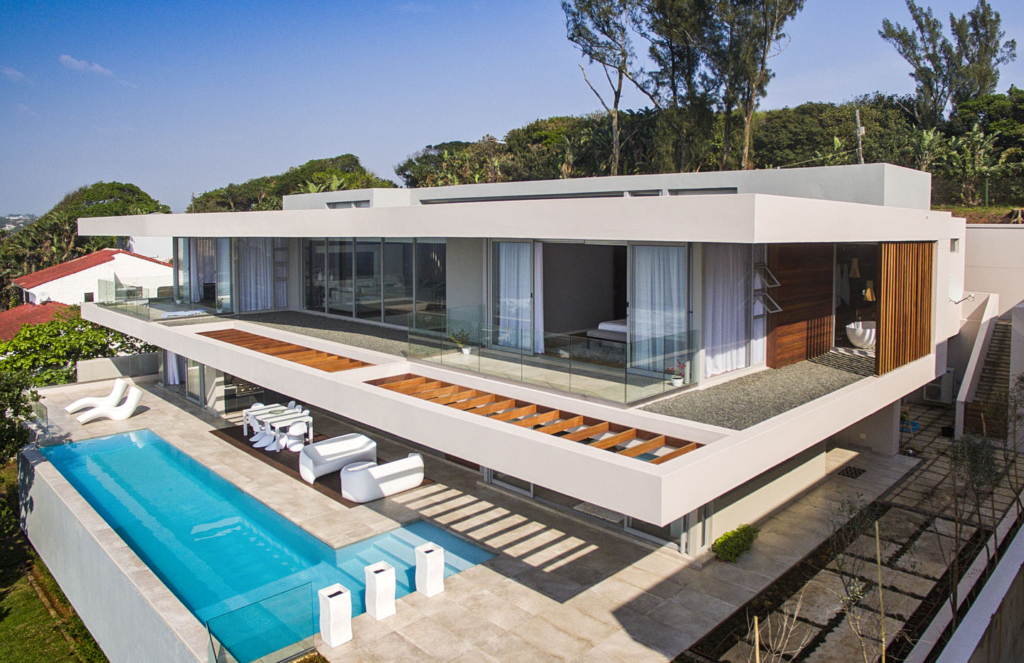
The architecture explores the interplay between bold geometry and transparency, utilizing sweeping horizontal planes and cantilevered volumes to create a residence that feels both commanding and fluid.
SEE MORE: Flovik House by Fabian Tan Architect Seamlessly Merges Old and New in Kuala Lumpur
Geometry, Light, and Openness
From the moment of arrival, Boje House impresses with its clean-lined façade composed of concrete, timber, and glass. Large overhangs protect the interior from solar heat while framing expansive ocean views. The use of structural fins and deep reveals emphasizes vertical and horizontal movement, reinforcing the architectural rhythm of the home.
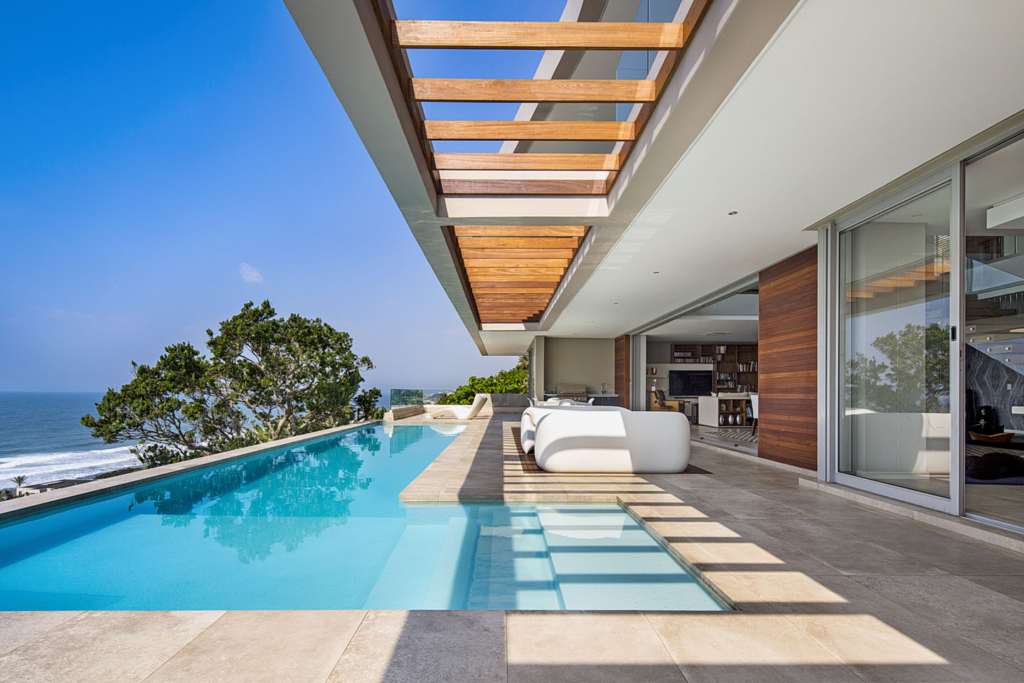
“We aimed to anchor the house to the site while allowing it to ‘breathe’ with the ocean breeze,” the architects explained. “This was achieved through considered orientation, deep eaves, and generous openings that blur the thresholds.”
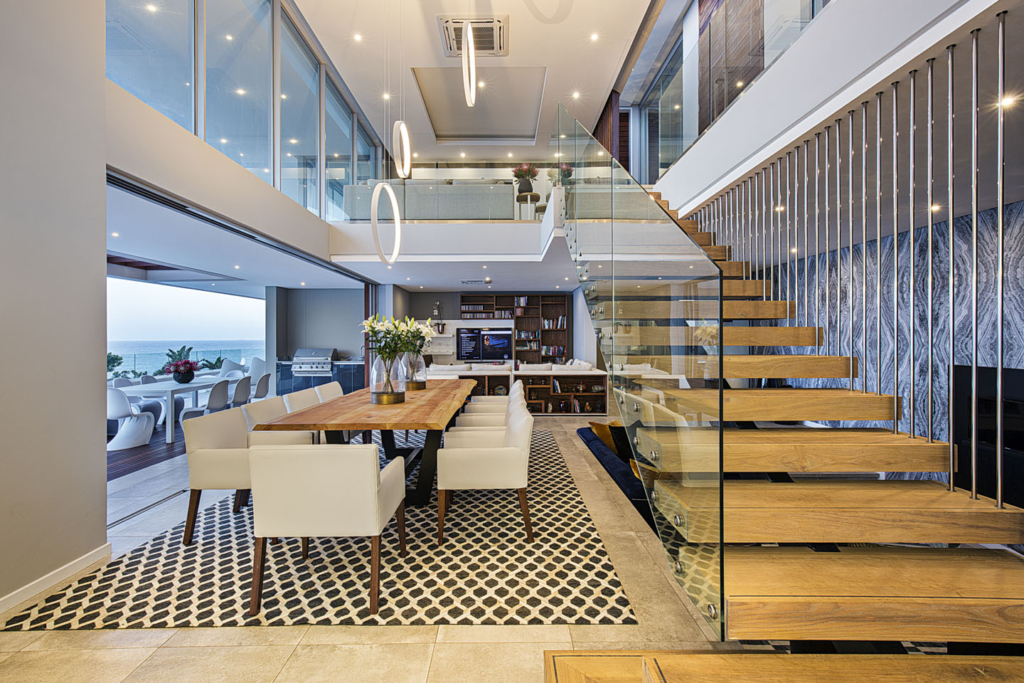
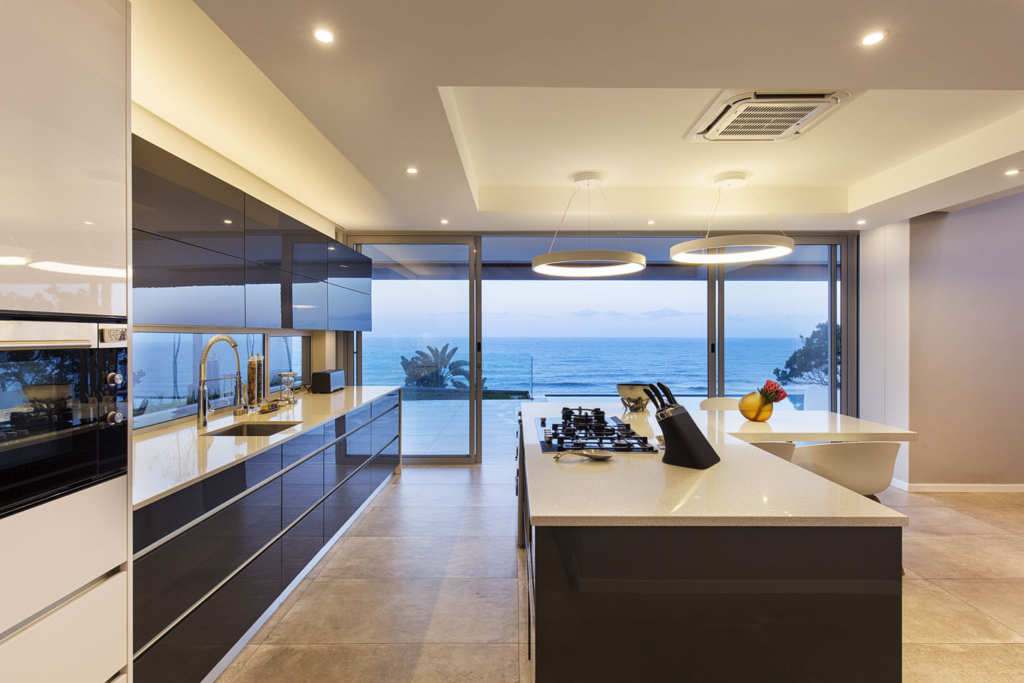
Inside, the home opens into an airy double-height atrium, revealing a voluminous central living space that flows seamlessly into the exterior. Sliding glass panels and folding doors dissolve the barrier between interior and landscape, allowing for natural cross-ventilation and uninterrupted sightlines.
SEE MORE: Casa C+ by Mário Martins Atelier, A Sculptural Dialogue with the Algarve Landscape
Layered Living: Spatial Fluidity and Function
The internal layout follows a linear axis that allows spaces to cascade down toward the ocean. On the ground floor, a sunken lounge, dining area, and chef’s kitchen are arranged around a central courtyard, punctuated by water features and lush greenery. The transparency of the structure creates a strong visual continuity across rooms, with floating staircases and timber screens adding depth and movement.
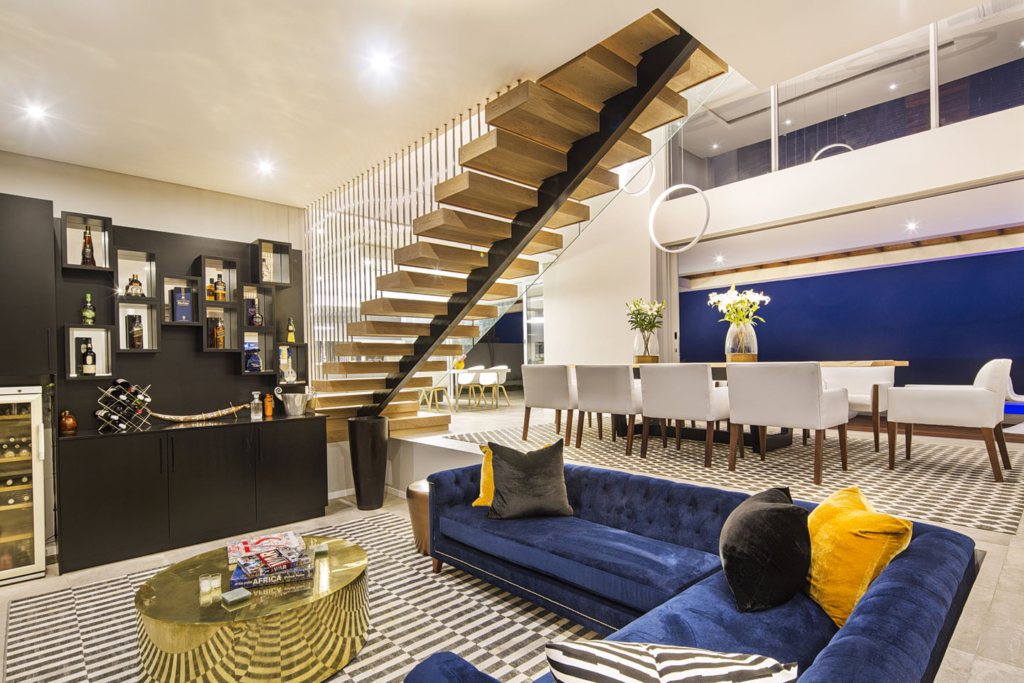
“We wanted each level to offer its own spatial narrative,” noted Metropole Architects. “From the entry sequence to the private bedroom wings, the house is designed to unfold gradually, like a story.”
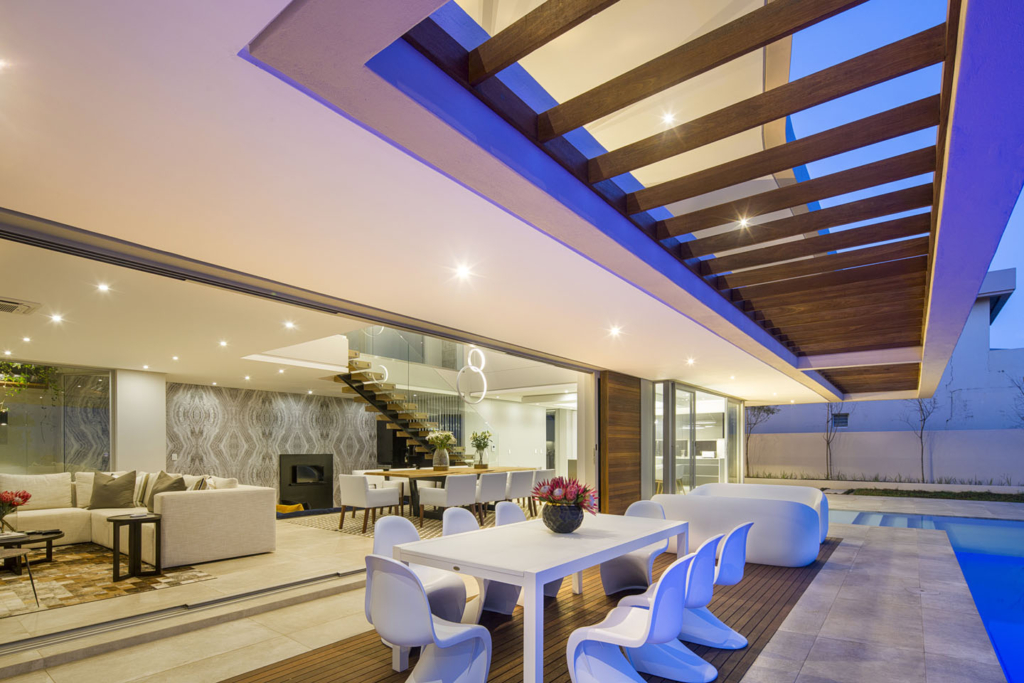
Upstairs, private quarters are organized for tranquility and retreat. The master suite boasts floor-to-ceiling glazing, a private ocean-facing balcony, and a spa-like ensuite clad in natural stone. Each room is oriented to maximize both privacy and views, giving every inhabitant a personal relationship with the ocean and sky.
SEE MORE: 4355 Sabal Palm by SDH Studio, A Tropical Modernist Masterpiece in Coconut Grove
Ocean-Inspired Material Palette
Materiality plays a critical role in grounding Boje House within its landscape. The architects selected a palette of natural concrete, timber, aluminum, and rough-cut stone—materials that respond well to the corrosive sea air and age gracefully over time.
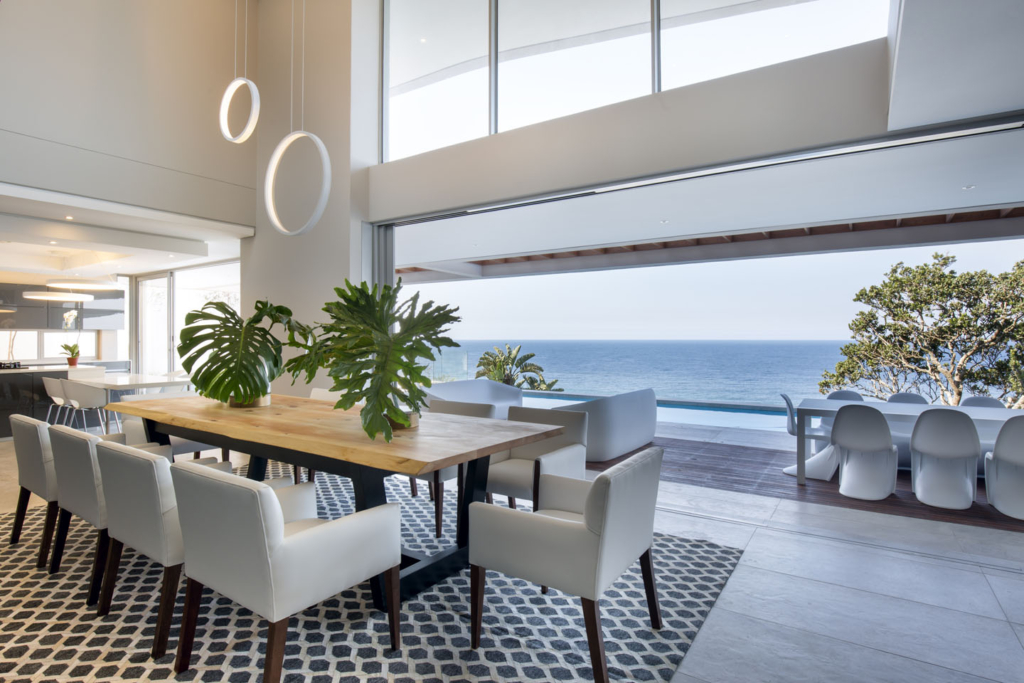
“The texture of each surface was intentionally chosen to catch and reflect light differently throughout the day,” said the design team. “It’s not about opulence but about richness in simplicity.”
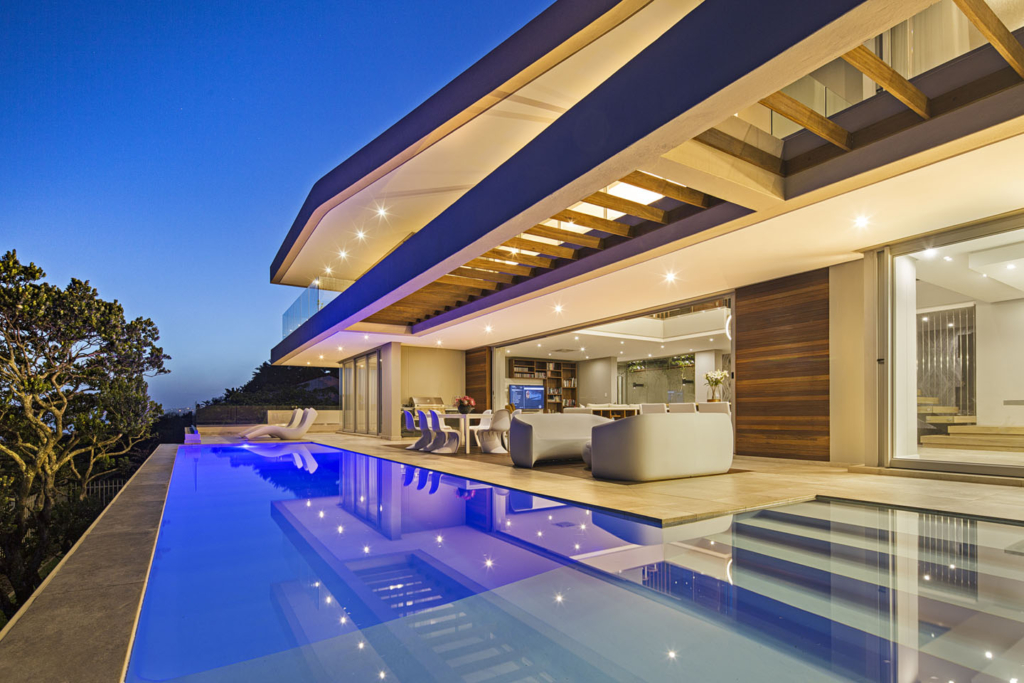
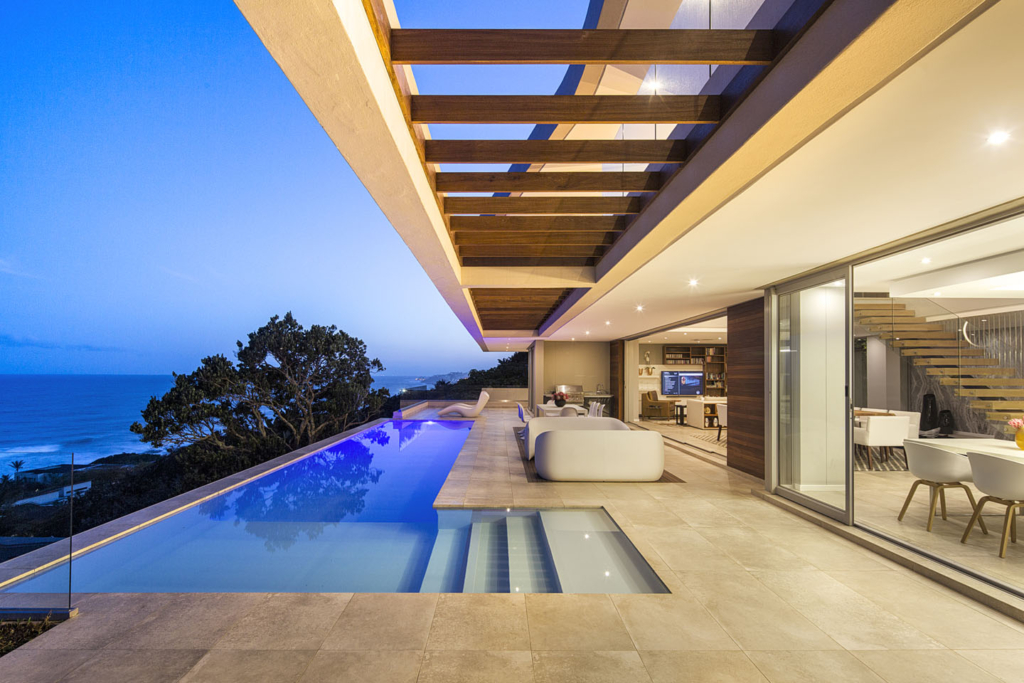
Outdoor living is celebrated with multiple terraces, a floating infinity pool, and shaded lounges, creating a series of connected platforms that echo the contours of the terrain. Indigenous landscaping softens the bold lines of the architecture and reinforces the home’s relationship with nature.
SEE MORE: MOA Villa by Ilot Architects Seamlessly Merges Modern Design with Tropical Serenity in Bali
Conclusion: A Coastal Masterpiece Rooted in Context
Boje House is a confident and timeless statement of coastal modernism. Through a meticulous balance of form, material, and orientation, the residence not only meets the challenges of its site but transforms them into opportunities for architectural storytelling.
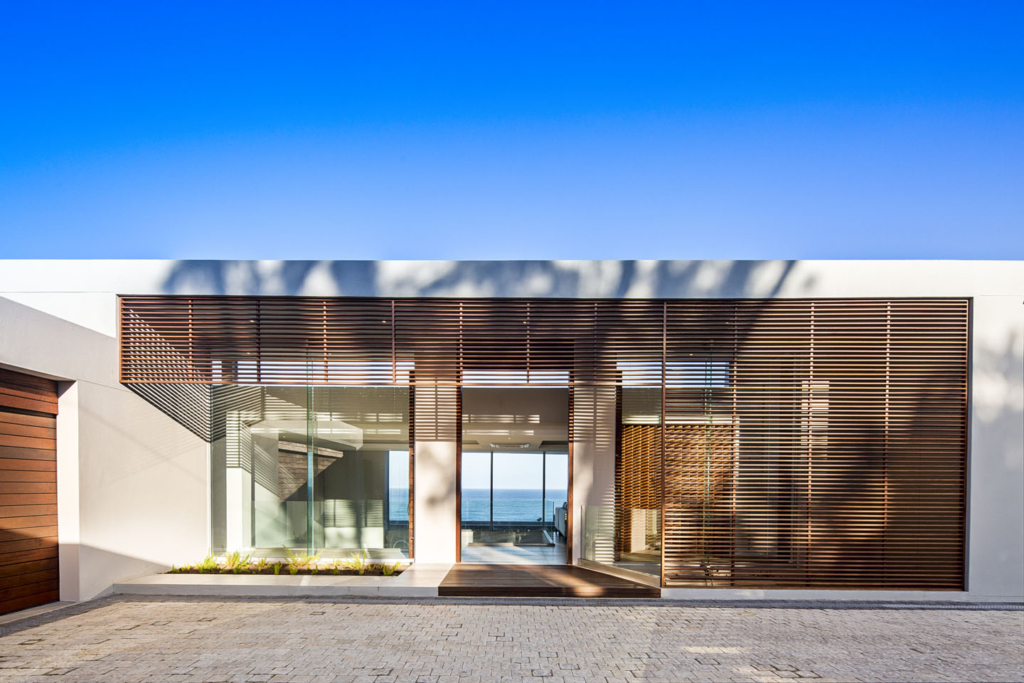
“Boje House is a manifestation of restraint and clarity,” concluded the architects. “It’s a space where life can unfold with serenity, always in conversation with the ocean.”
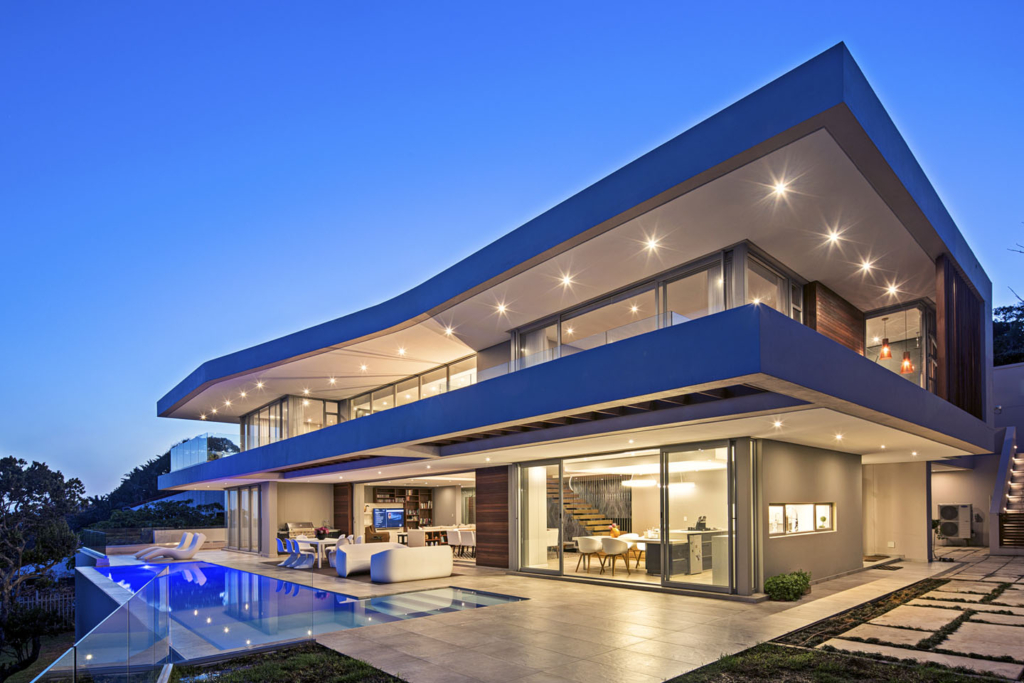
This exceptional home invites its occupants to live at the intersection of structure and landscape, comfort and clarity—making it one of the premier architectural gems along South Africa’s coast.
Photo credit: | Source: Metropole Architects
For more information about this project; please contact the Architecture firm :
– Add: 271 Problem Mkhize Rd, Essenwood, Durban, 4001, South Afirca
– Tel: +27 31 303 7858
– Email: info@metropolearchitects.com
More Projects in South Africa here:
- Boma House by SAOTA, A Contemporary Masterpiece Overlooking Cape Town’s Atlantic Coastline
- Infinity House, Beachfront Haven by Kevin Lloyd Architects
- LMX House, Contemporary Sanctuary by Metropole Architects
- Gold Coast House 3, A Coastal Retreat by Bloc Architects
- Bishopscourt Norwich Drive by Peerutin Karol Architects































