Casa Botanica by Melazza, A Timeless Organic Retreat in Buenos Aires
Architecture Design of Casa Botanica
Description About The Project
Discover Casa Botánica by Estudio Melazza—a soulful residence near Buenos Aires that fuses light, nature, and noble materials into a contemporary haven of quiet luxury.
The Project “Casa Botanica” Information:
- Project Name: Casa Botáanica
- Location: Buenos Aires, Argentina
- Project Year: 2025
- Designed by: Melazza
A Quiet Symphony of Nature and Design
Tucked away in the serene landscape of Club Tortugas near Buenos Aires, Casa Botanica by Estudio Melazza, in collaboration with MEP Architects, is not just a home—it’s a lived experience shaped by context, time, and memory. Drawing from the studio’s philosophy of soul-driven design, this modern residence reflects a seamless fusion of architecture and nature, where every material, texture, and beam of light is intentionally composed to inspire a deeper connection to place.
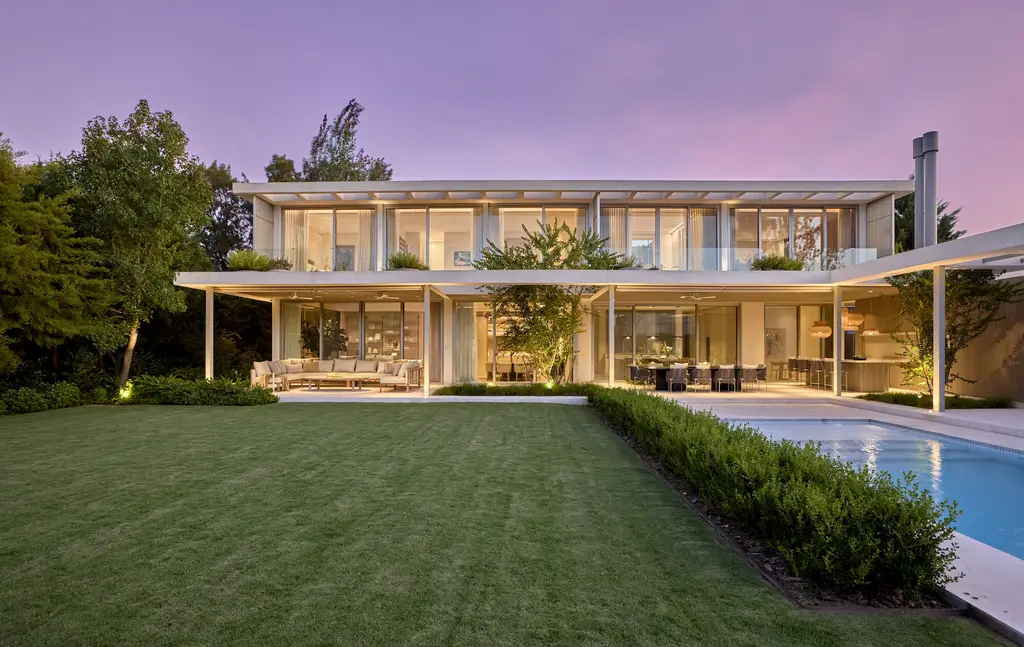
“Architecture must whisper, not shout,” explains principal architect Florencia Melazza. “Casa Botanica was conceived to reveal itself gradually, like a garden unfolding through the day.”
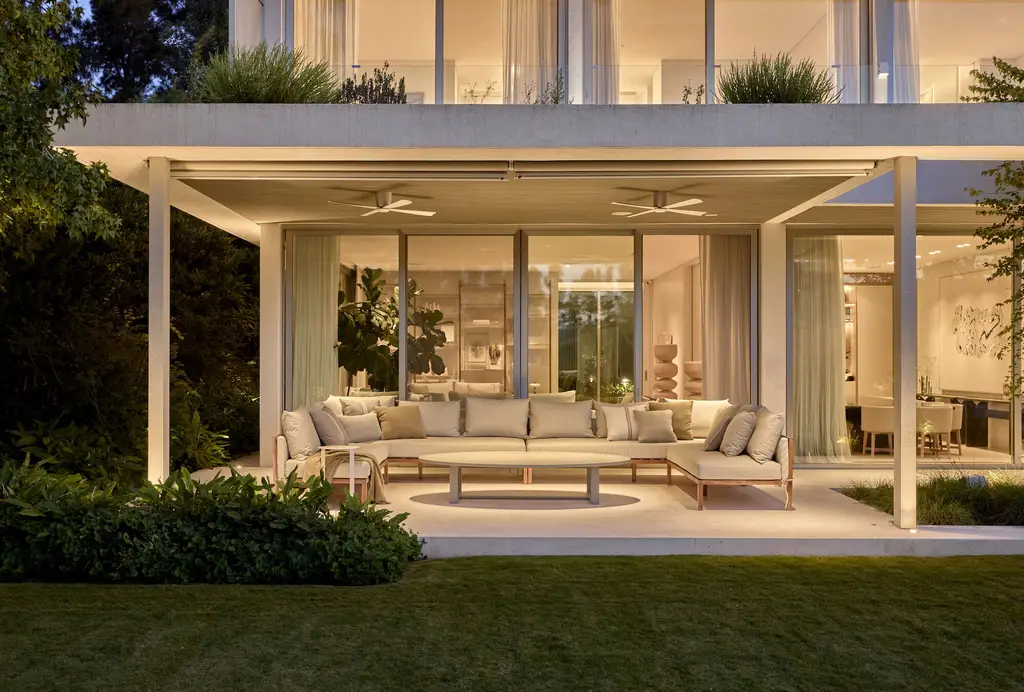
SEE MORE: Casa C+ by Mário Martins Atelier, A Sculptural Dialogue with the Algarve Landscape
Architecture that Breathes with Its Environment
The home’s design orbits around a single powerful idea: blurring the line between indoor and outdoor living. Expansive windows invite century-old trees into the home, while corridors are softened by greenery that weaves through stone and glass. More than a setting, nature becomes an active participant in the home’s spatial rhythm.
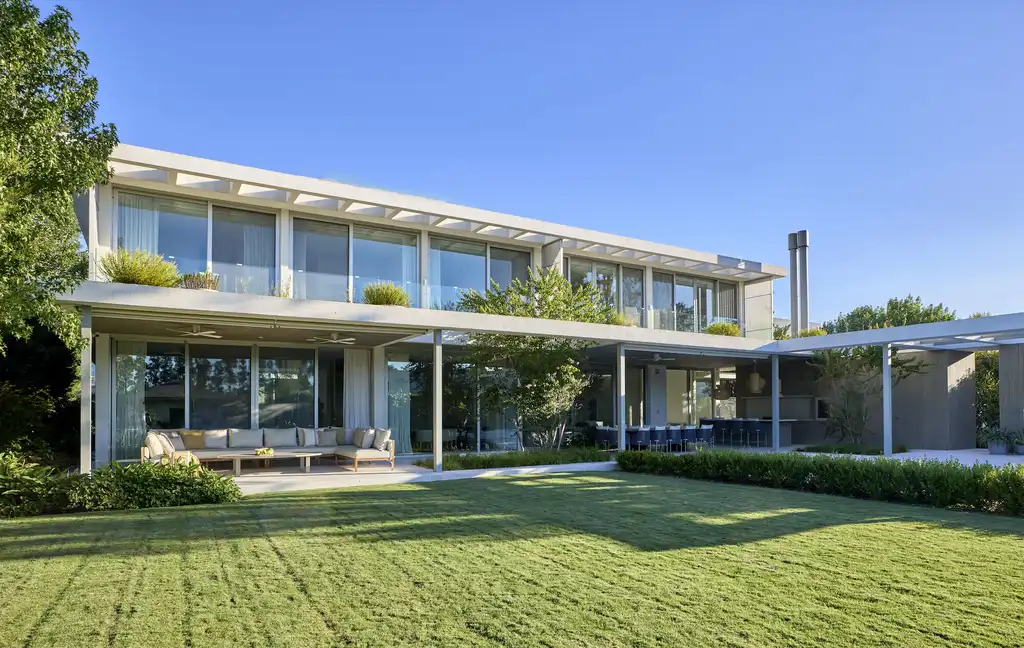
“We wanted the house to feel inhabited by the landscape itself,” Melazza notes. “From every corner, you experience light filtered through trees, textures that age beautifully, and materials that speak to the land.”
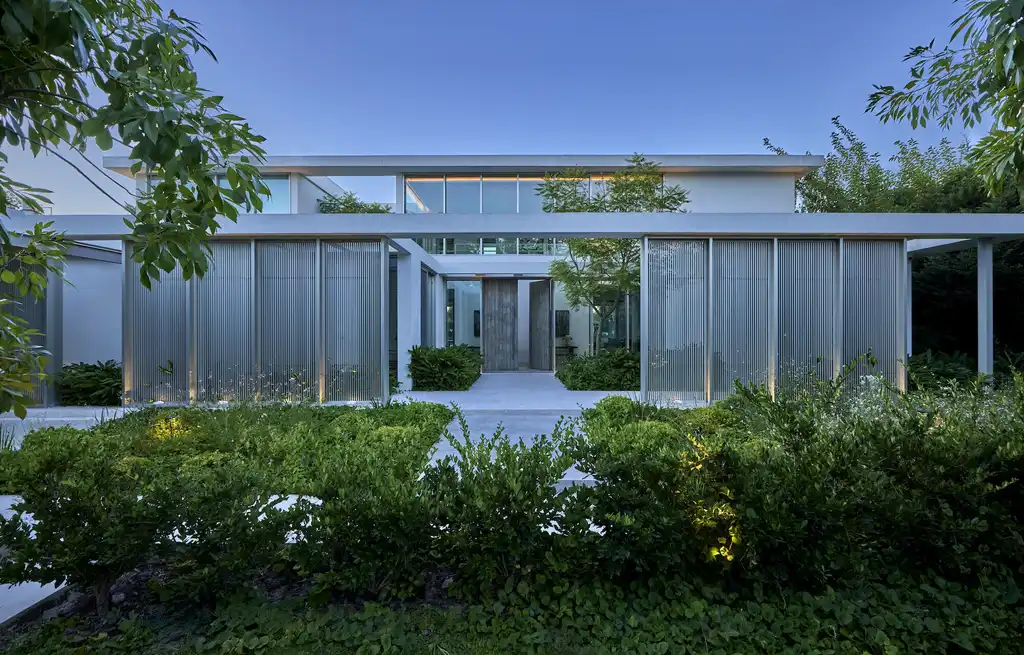
Natural Patagonian travertine, linen textiles, woven rattan, and charred wood define a palette rooted in calm earthiness. These finishes—timeless and tactile—create a luxurious atmosphere that never feels forced, but deeply lived-in.
SEE MORE: 4355 Sabal Palm by SDH Studio, A Tropical Modernist Masterpiece in Coconut Grove
A Home That Reflects Its Inhabitants
Commissioned by a young family of six, the house embraces both elegance and everyday function. The open floor plan is layered with soft transitions and curated perspectives, allowing each space to evolve with the needs of the residents. Neutral tones adapt to changing seasons and moments, while bespoke pieces—like the curved Krona sofas and Bari stools—create an environment that encourages connection, introspection, and ease.
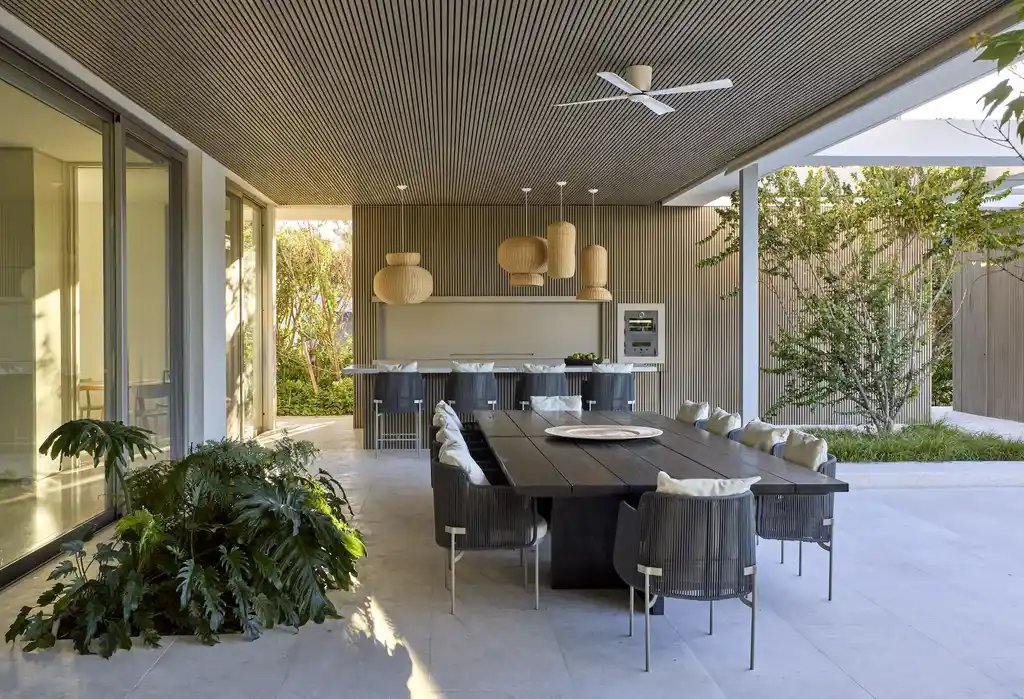
“We didn’t want to design a showcase,” Melazza emphasizes. “Our aim was to create a home that ages gracefully with the family—a space where memories will quietly settle into the architecture.”
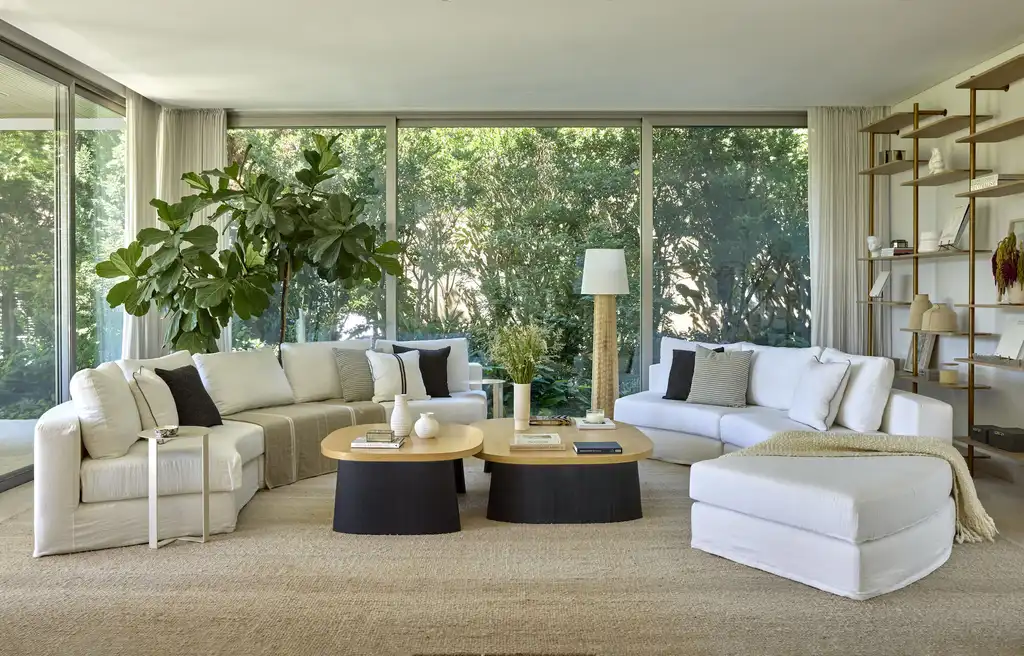
Furniture, art, and lighting come together in a quiet choreography. Rather than dominating the space, each element supports a cohesive language of design that prioritizes authenticity over ornamentation.
SEE MORE: Atlantic Fields by SDH Studio, A Modern Retreat in Hobe Sound’s Natural Landscape
Materiality, Light, and the Art of Stillness
Every detail in Casa Botanica—from the Laquilla entrance console to the linen-draped windows—is designed with restraint and respect. Light plays a central role, animating surfaces from sunrise to dusk. Mornings are soft and introspective, while afternoons flood the interiors with vibrancy. As evening falls, shadows stretch across textured walls, transforming rooms into intimate sanctuaries.
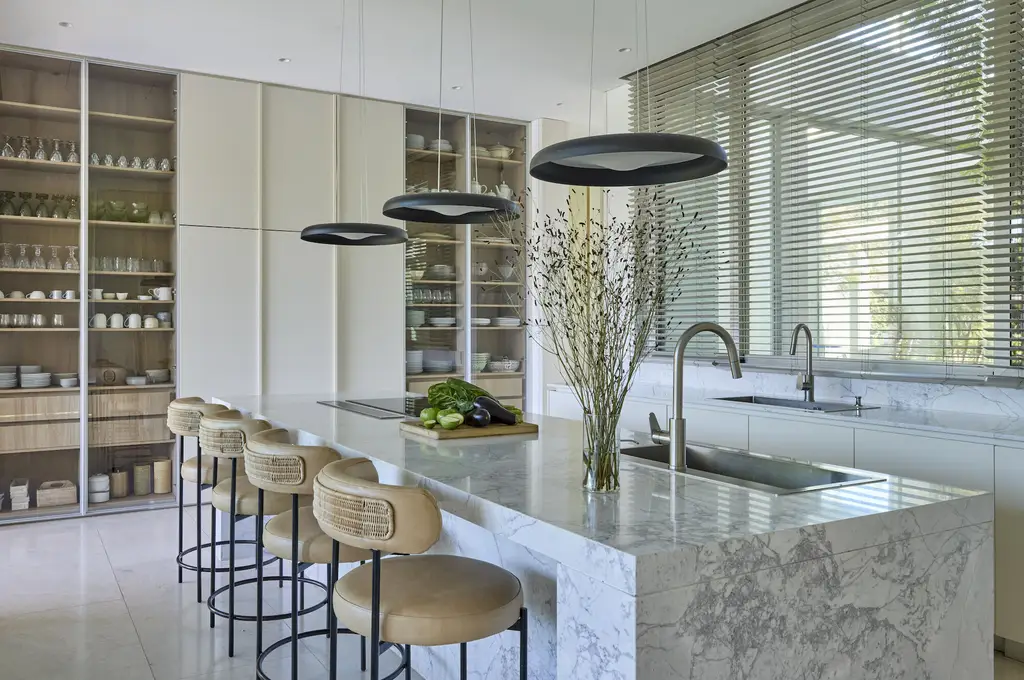
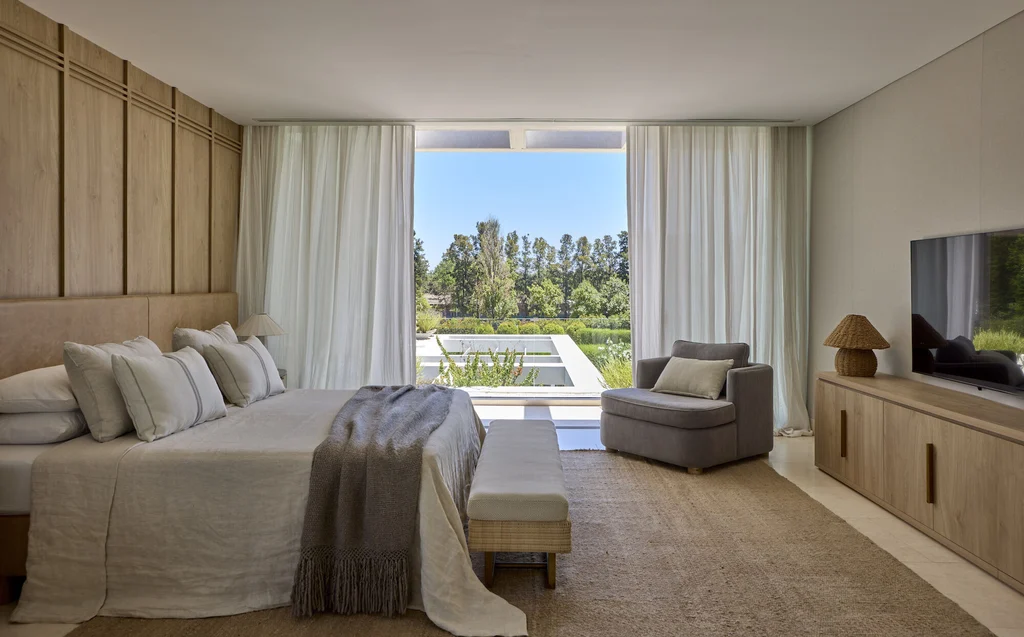
“Light is our greatest collaborator,” shares Melazza. “It paints every surface differently throughout the day, offering subtle shifts in mood that enrich daily life.”
Artworks and sculptural forms from the owners’ private collection are seamlessly integrated, not as decoration, but as part of the emotional architecture. Here, design is not performative—it is personal, intentional, and quietly profound.
SEE MORE: Sri Sri Villa by Ace Associates, A Vastu-Inspired Sanctuary Surrounded by Nature in Gujarat
A Manifesto of Enduring Beauty
Casa Botanica is more than a luxury residence—it’s a manifesto for living well. It honors craftsmanship, context, and emotional resonance. Every corner reflects Estudio Melazza’s belief that the truest form of luxury is found not in excess, but in meaning.
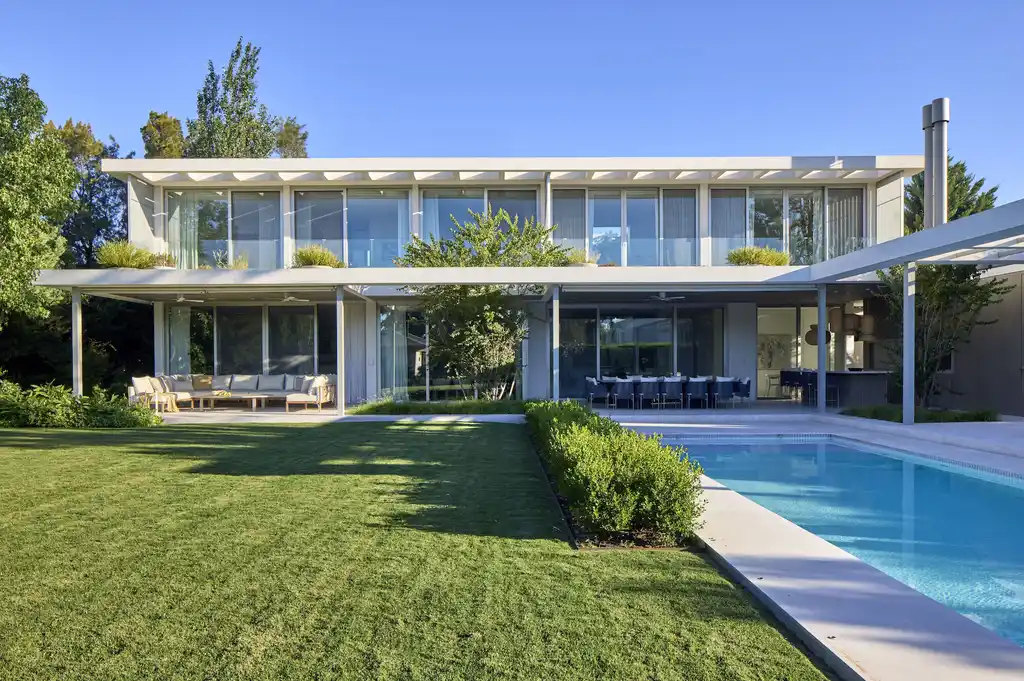
“True design doesn’t impose a lifestyle—it reveals one,” Melazza concludes in her interview with Luxury Houses Magazine. “This house is a vessel for life, evolving with time, rooted in presence, and open to change.”
With its poetic blend of architecture and soul, Casa Botanica invites us to rediscover the elegance of restraint, the beauty of honest materials, and the timeless art of living in harmony with nature.
Photo credit: | Source: Melazza
For more information about this project; please contact the Architecture firm :
– Tel: +54 911 5577 3371
– Email: info@melazza.com
More Projects in Argentina here:
- Polo House by OON Architecture, Transparency, Geometry, and Landscape in Harmony
- Barbarita House by OON Architecture, A Harmonious Fusion of Nature and Modernity in Buenos Aires
- ACNA El Terron House by CB Arquitectas Estudio, A Modern Sanctuary in Córdoba
- Bal House, Fusion of Nature, Architecture by REMY Architects
- Sena House, Haven of Modern Elegance by REMY Architects































