CHAABI House, harmony retreat by SYSTEM Architects + EKNC
Architecture Design of CHAABI House
Description About The Project
CHAABI House, designed by SYSTEM Architects + EKNC situated on the tranquil outskirts of Dhaka near the river Shitalakha, epitomizes a seamless blend of architecture and nature. Named “CHAABI,” meaning “wanting something” in Bengali, the residence is an introspective retreat for a family, crafted to evoke curiosity and a connection with the unknown.
The house transitions gracefully between indoor and outdoor spaces, with filtered daylight cascading through expansive glazing. The ground floor features a dynamic layout with bedrooms, a home theatre, a dining area, a gym, and a swimming pool. A water body, open to the sky, enhances the ambiance, connecting the residence to its natural surroundings. A narrow walkway by the water unfolds into a spacious open area, symbolizing the transition from intimacy to expansiveness.
On the first floor, intimate family areas provide serene spaces to cherish moments like watching the rain. A corridor leads to a variety of spaces, including a family living room with an “address-desk” stage, guest accommodations, and the thoughtfully designed master bedroom that opens to the outdoors. The architecture celebrates natural materials, utilizing concrete for structure, mahogany for woodwork, and glass to allow unobstructed light and views.
Designed with emotion and memory, CHAABI House incorporates “memory traps,” spaces illuminated by indirect light, preserving family memorabilia. The design fosters a profound connection with nature and a sense of calmness, making the residence feel like a poetic narrative realized in architecture.
The Architecture Design Project Information:
- Project Name: CHAABI House
- Location: Rupganj Upazila, Bangladesh
- Project Year: 2023
- Area: 1035 m²
- Designed by: SYSTEM Architects + EKNC
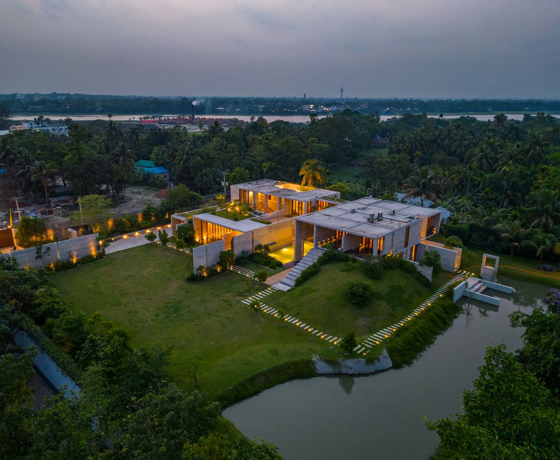
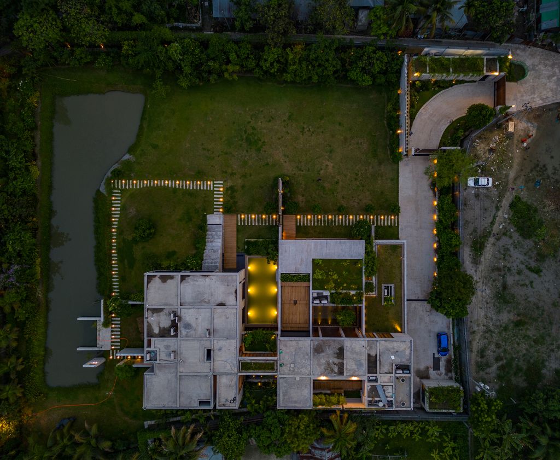
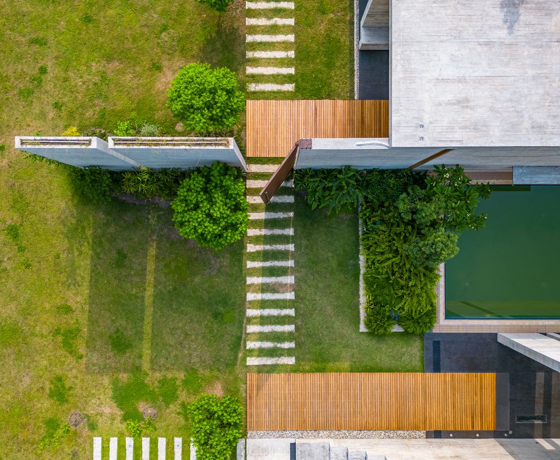
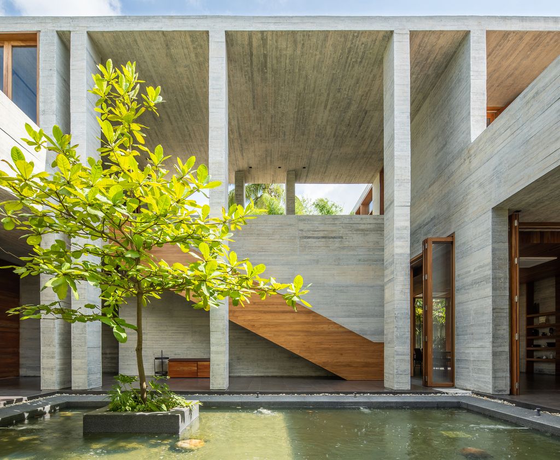
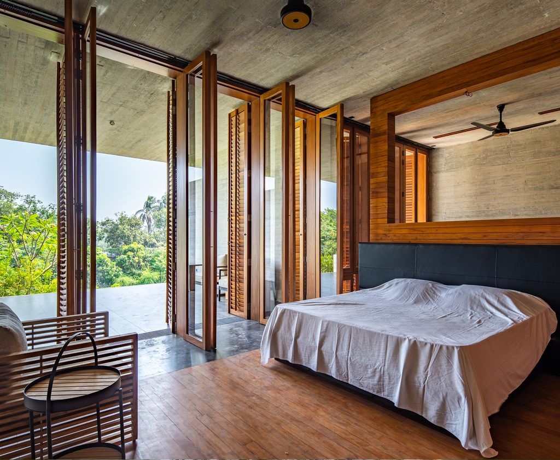
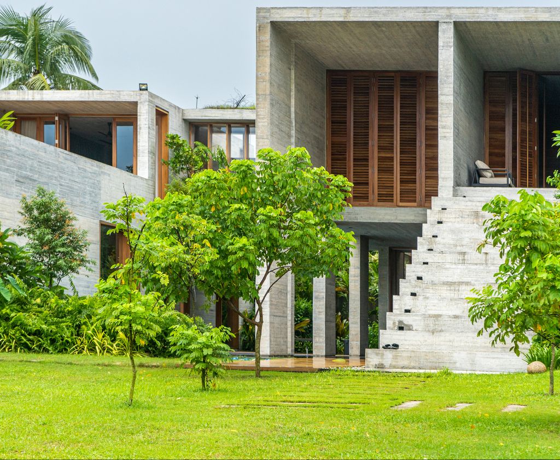
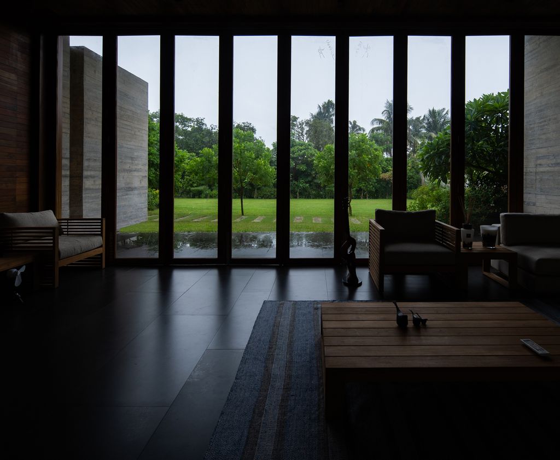
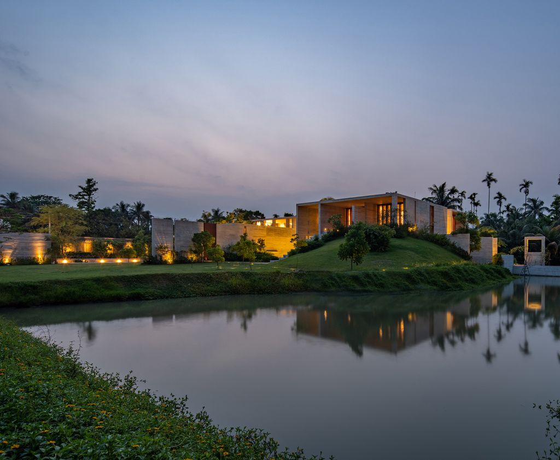
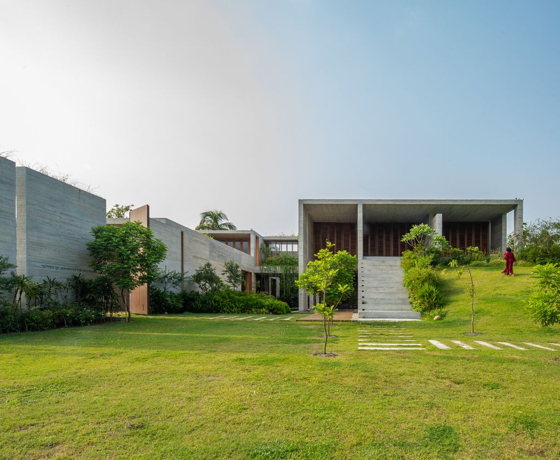
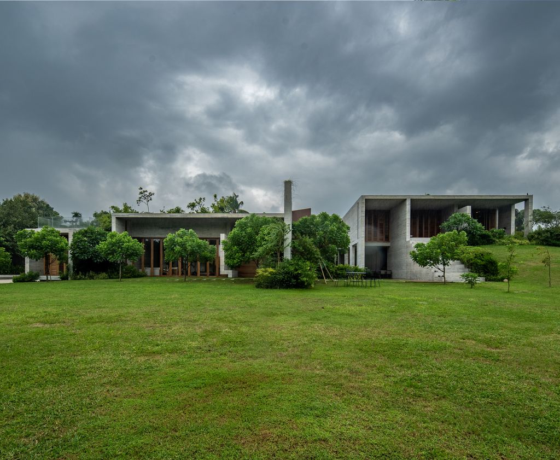
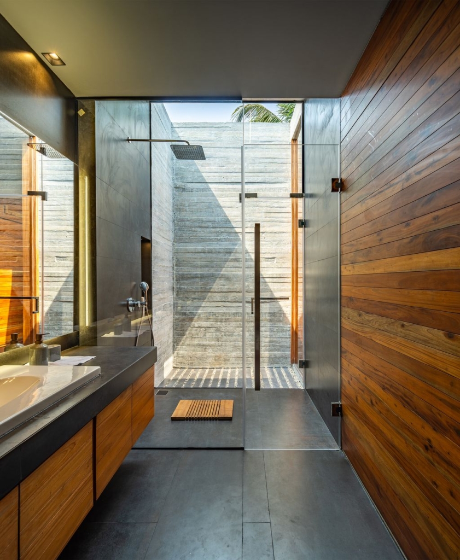
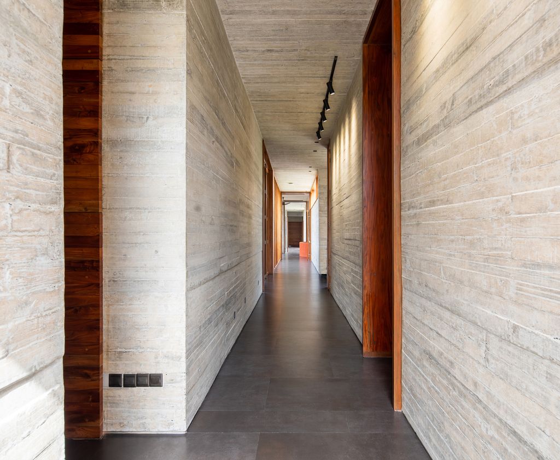
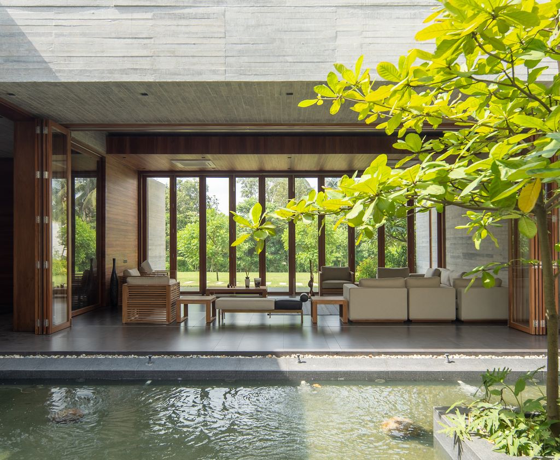
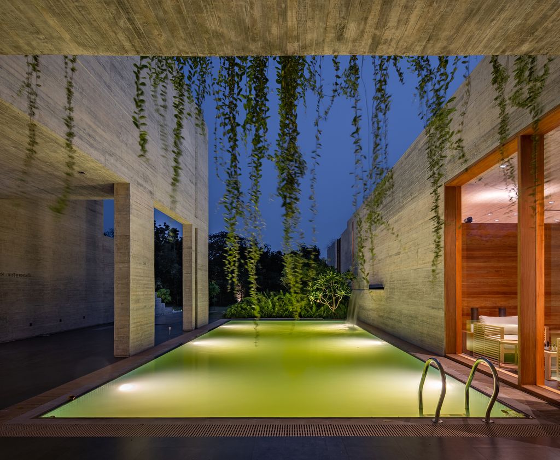
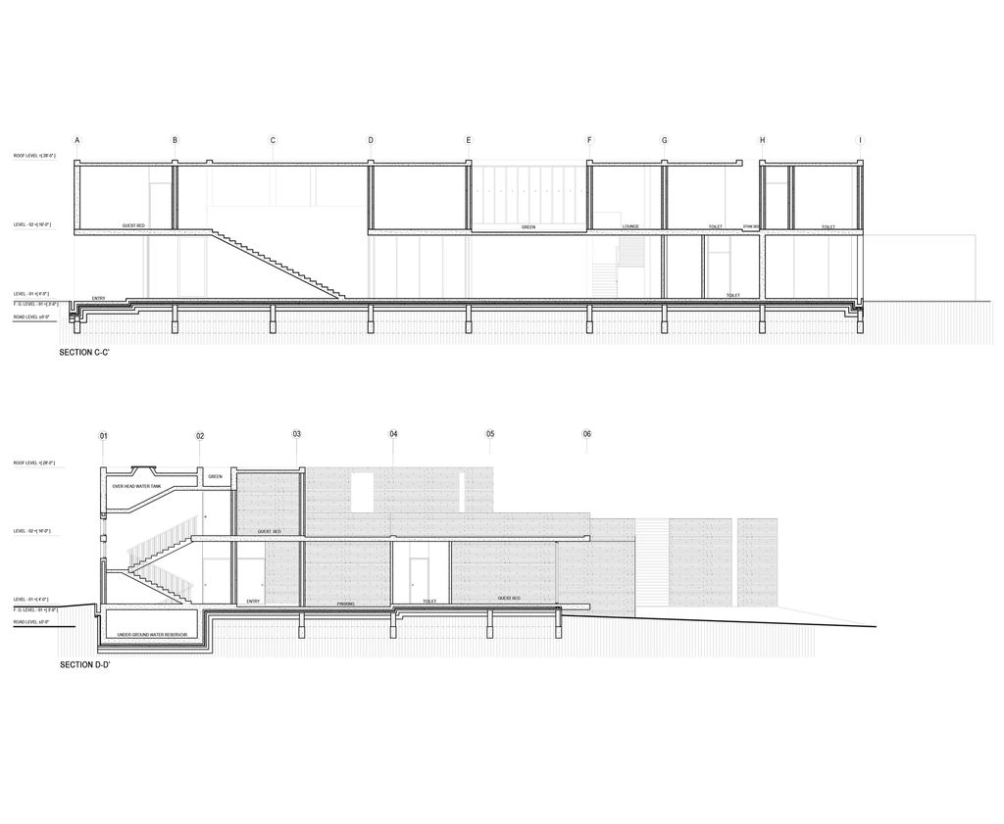
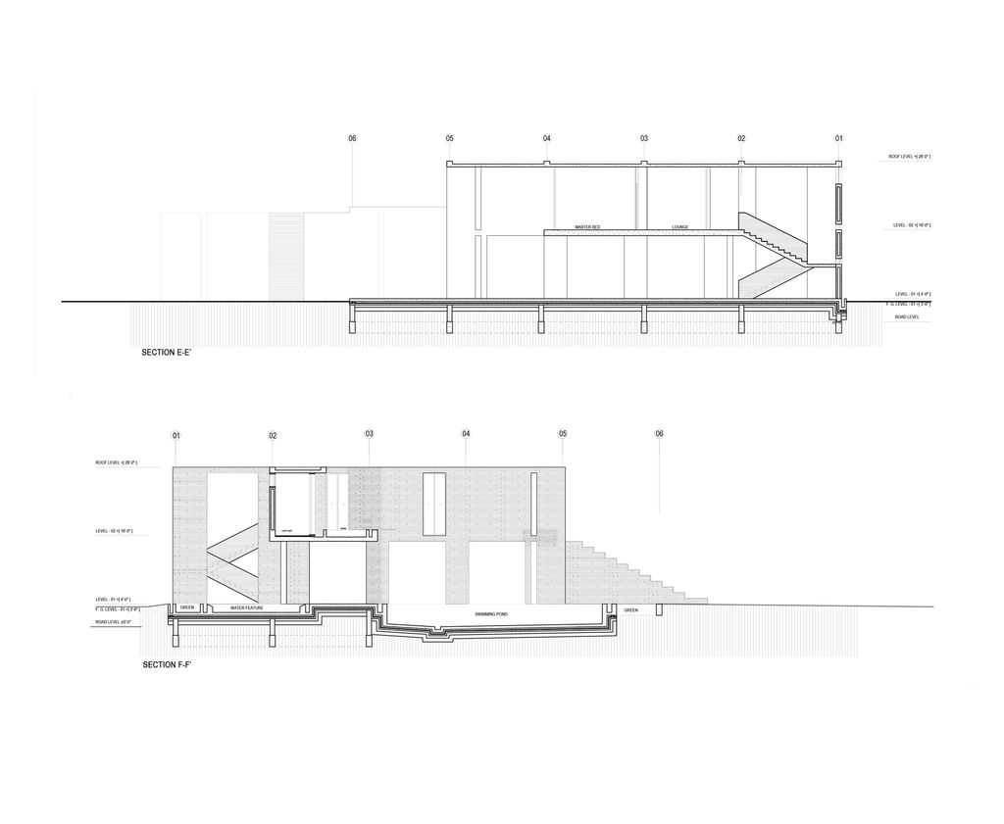
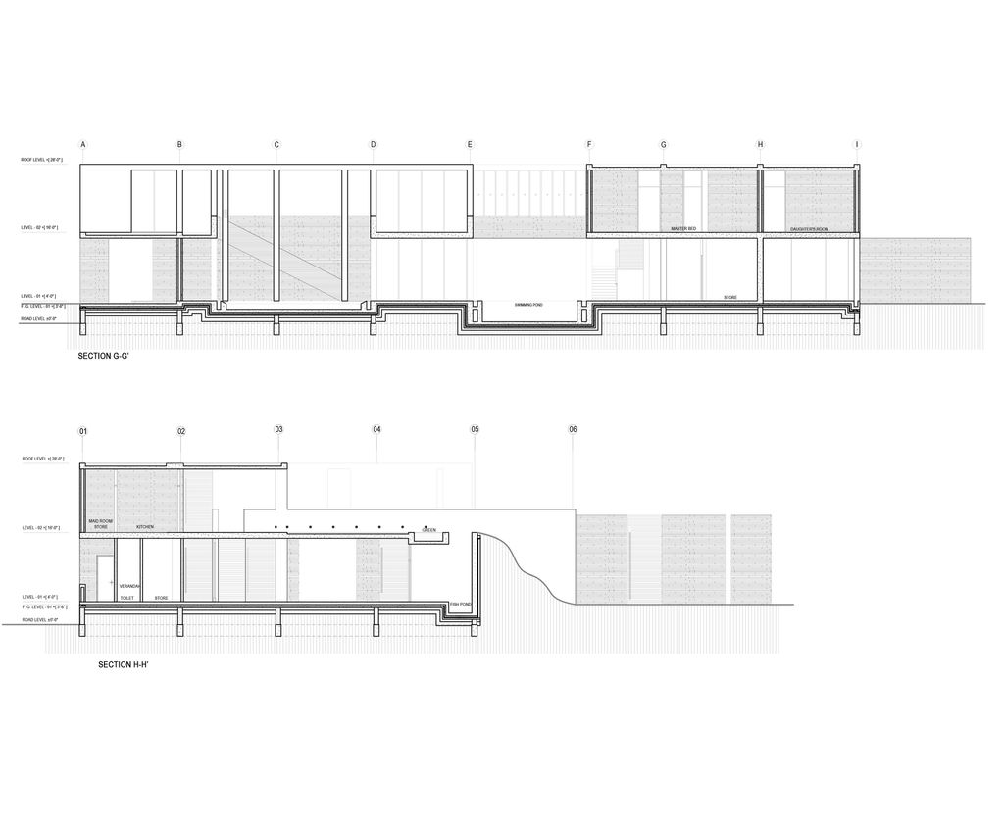
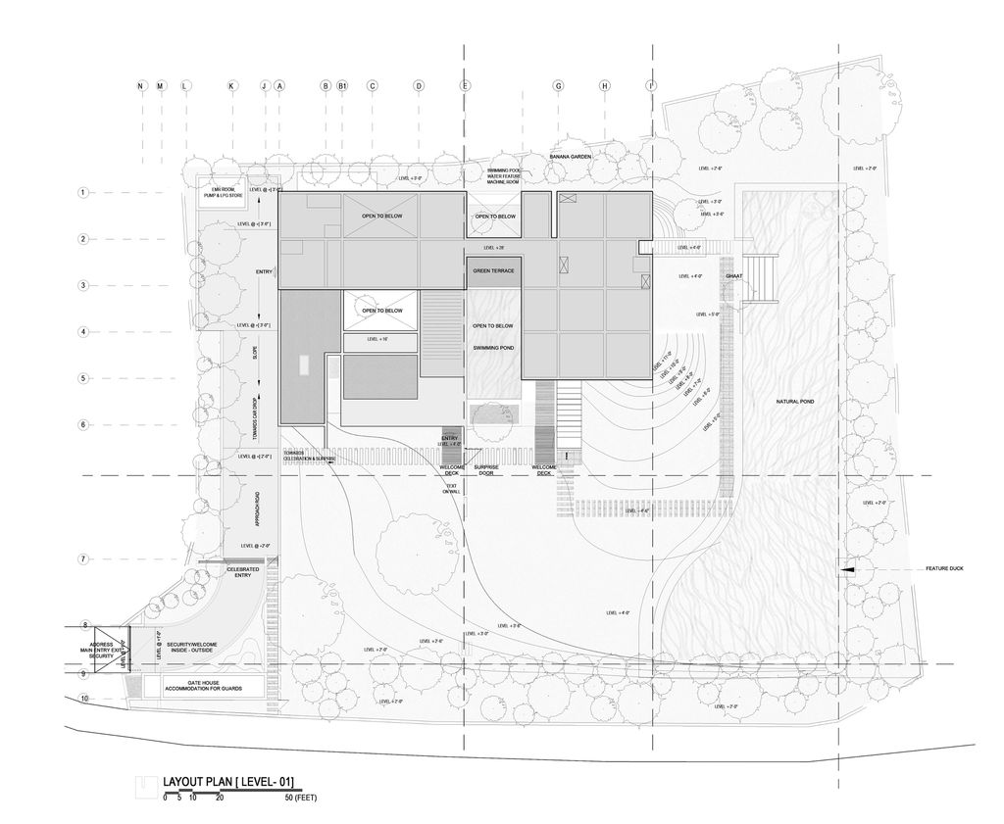
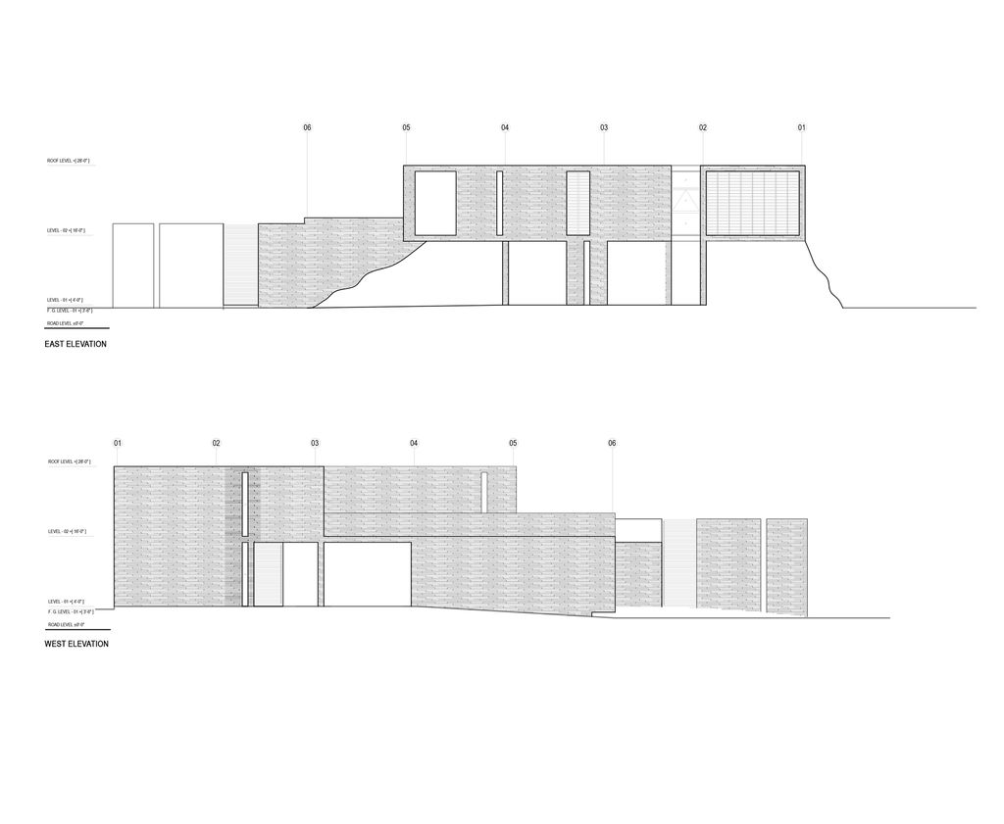
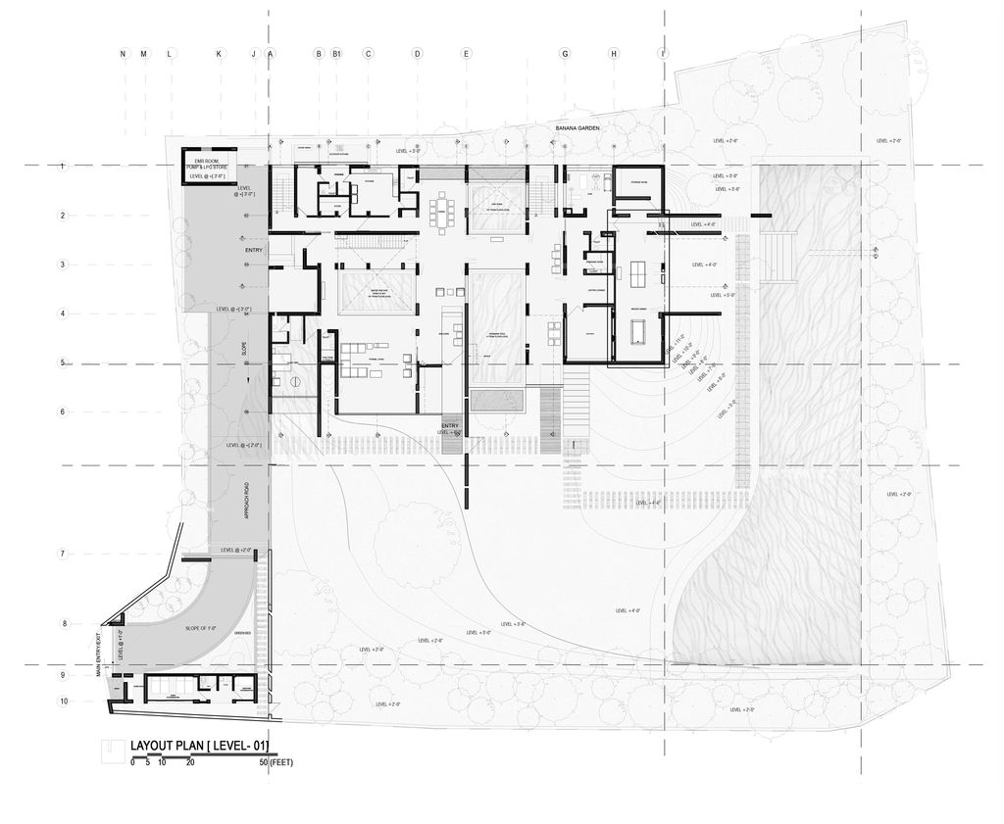
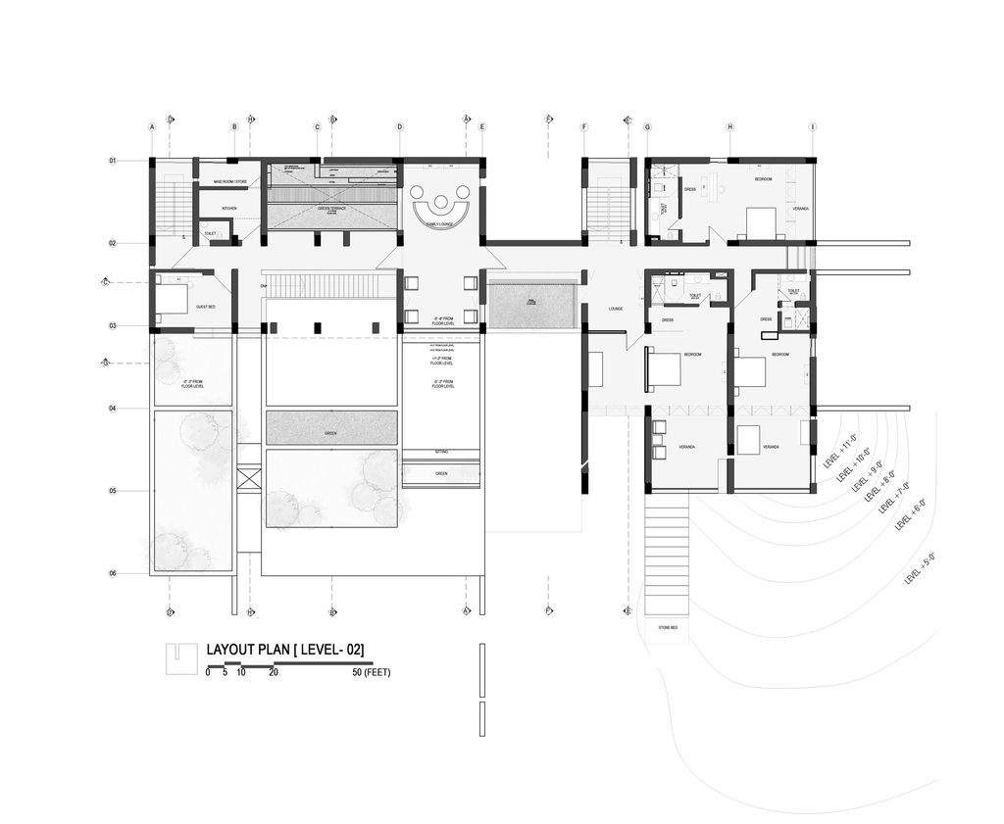
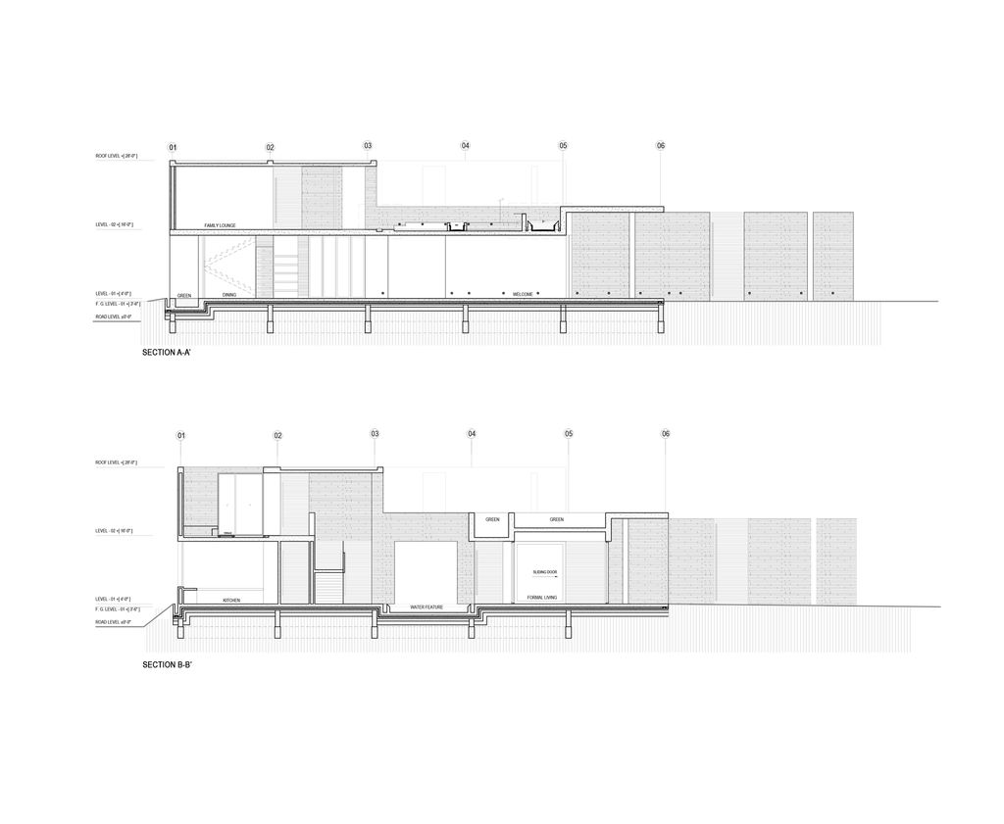
The CHAABI House Gallery:






















Text by the Architects: In a serene environment, situated just on the outskirts of Dhaka city with proximity to the river Shitalakha, the design was intended for the residence of a family. With its transitional layers of indoor-outdoor spaces, the residence offers generous spreads of filtered daylight glazing through the interiors. It intended for people to look for the unknown and ask from the unknown. Hence, the residence was named CHAABI, meaning wanting something in Bengali.
Photo credit: Maruf Raihan | Source: SYSTEM Architects + EKNC
For more information about this project; please contact the Architecture firm :
– Add: 124 W 30TH STREET #319 NEW YORK, NY 10001
– Tel: +1 212 625 0005
– Email: SYSTEM@SYSTEMARCHITECTS.COM
More Projects here:
- Terrace House for Contemporary Living by ArchLAB studio
- N House, A Modern Retreat Framed by Nature by ArchLAB studio
- Mentari House, Haven of Light, Air, Privacy by Axial Studio
- Glass Link House in Oregon by Scott Edwards Architecture
- The Expanse House, a retreat by Scott Edwards Architecture































