Chickory House by IR Architects, A Minimalist Masterpiece Blending Openness and Warmth in West Los Angeles
Architecture Design of Chickory House
Description About The Project
Chickory House by IR Architects combines California modernism with intimate minimalism, featuring light-filled volumes, curated textures, and seamless indoor-outdoor living.
The Project “Chickory House” Information:
- Project Name: Chickory House
- Location: Brentwood, California, United States
- Designed by: IR Architects
A Quiet Study in Volume, Light, and Elegance
Nestled in a residential enclave of West Los Angeles, Chickory House by IR Architects redefines luxury through spatial clarity and deliberate restraint. With its linear silhouette, muted material palette, and seamless transitions, the home balances the monumental with the intimate—an architectural meditation on balance, light, and belonging.
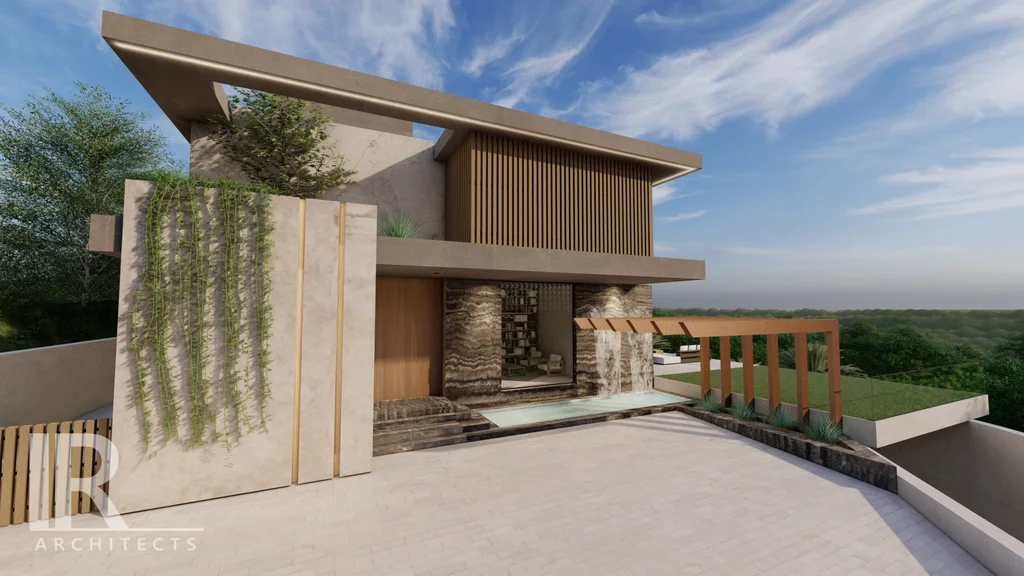
“From the beginning, the client was drawn to the idea of creating something timeless, not trendy,” said the principal architect in a conversation with Luxury Houses Magazine. “Our goal was to strip the design to its essentials, but ensure it never felt cold or sparse.”
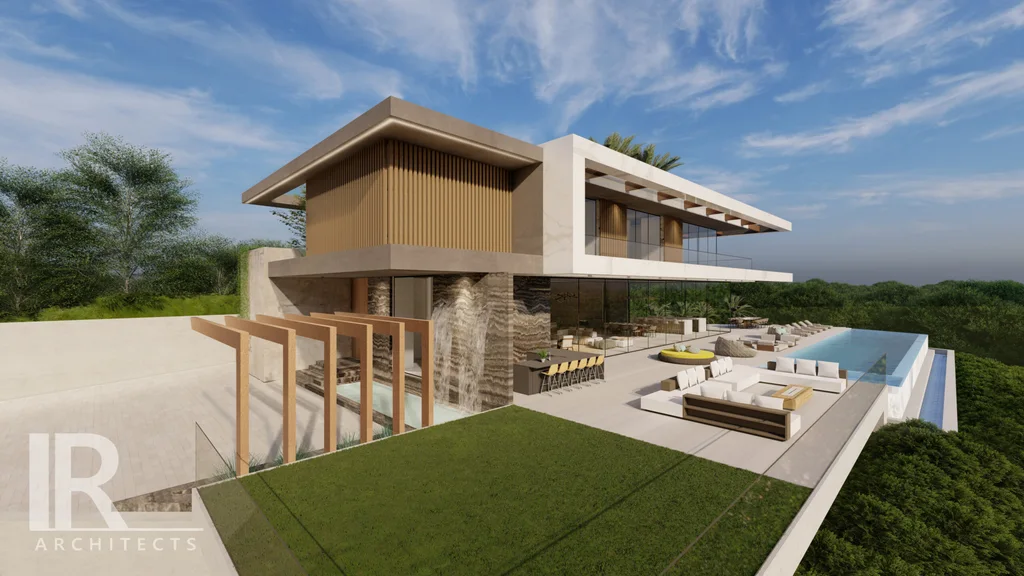
SEE MORE: Riyadh Private Residence by SAOTA, A Contemporary Oasis in the Heart of Saudi Arabia
Geometry as a Framework for Living
The home’s spatial planning reflects IR Architects’ hallmark philosophy of minimal interventions, maximum spatial experience. A central axis leads from the private entry courtyard into the heart of the home—an open-plan kitchen, dining, and living pavilion that opens to a serene rear garden.
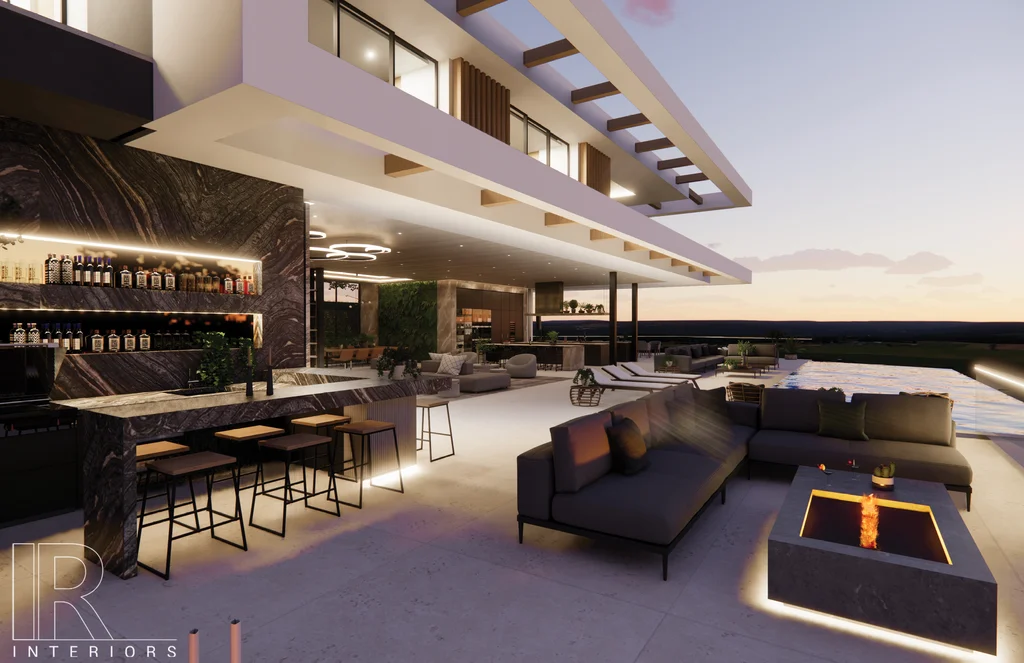
Tall glass sliders disappear into pockets, erasing boundaries between indoors and out. Vertical and horizontal planes—crafted in limestone, wood, and smooth plaster—define zones without obstructing visual flow.
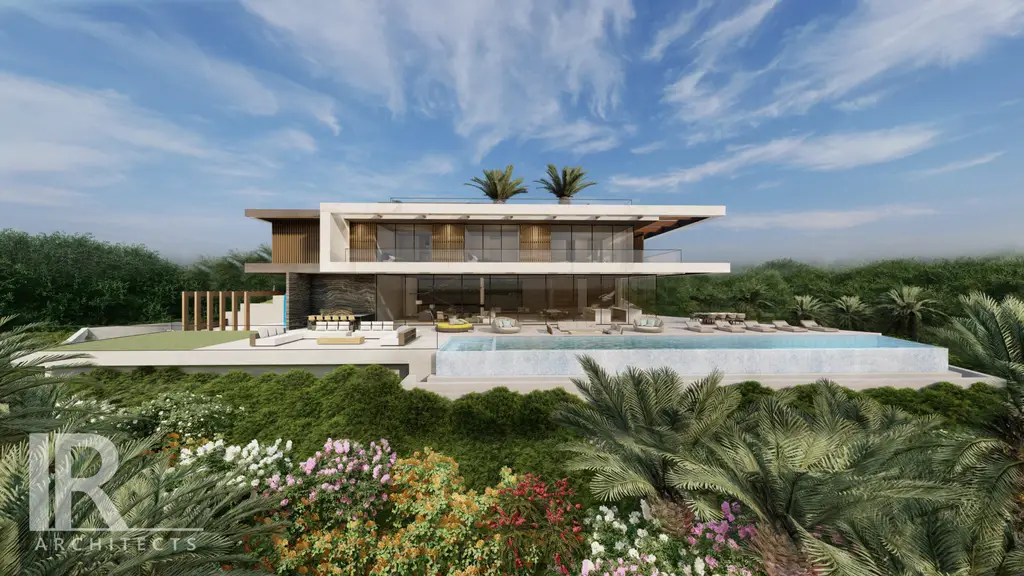
“We designed every sightline with intention,” the architect explained. “Whether you’re walking through a corridor or standing in the kitchen, there’s always a connection—to the garden, to the sky, or to a warm material that grounds you.”
SEE MORE: Level House by STATE of Architecture, A Serene Modern Villa Rooted in Rhythm and Clarity
A Palette Rooted in Nature
Chickory House invites touch as much as it invites light. Rift-cut white oak cabinetry contrasts with dark charcoal stone in the kitchen, while pale microcement walls lend quiet texture throughout. Lighting is soft, layered, and architectural—integrated into the geometry rather than applied on top.
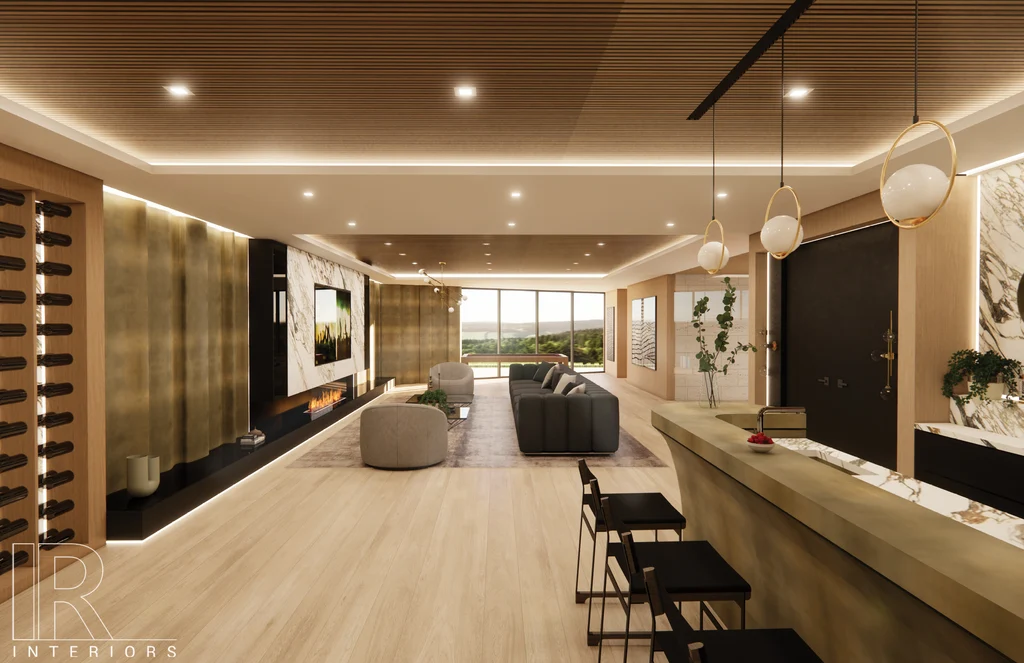
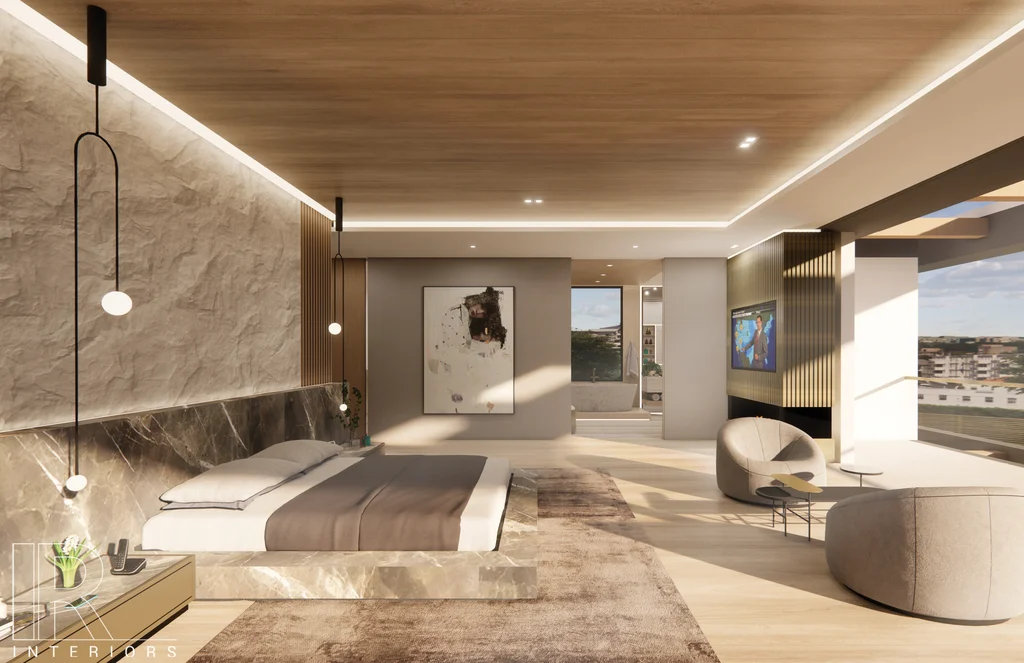
“For us, luxury is a tactile emotion,” the design team shared. “You run your hand across a sanded wood railing or step barefoot on a warmed concrete floor—these are the moments that define the space.”
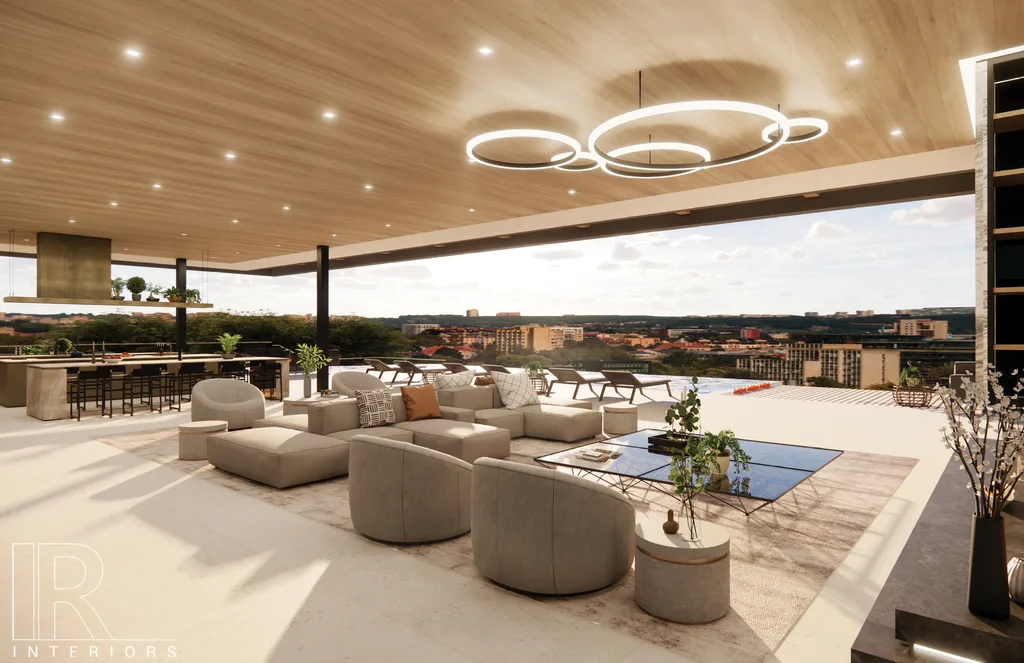
Bedrooms on the second level are intentionally tucked away, overlooking the garden or interior courtyard. Skylights in the primary suite bring in morning light, while operable clerestory windows enable natural cross-ventilation, reducing dependence on artificial cooling.
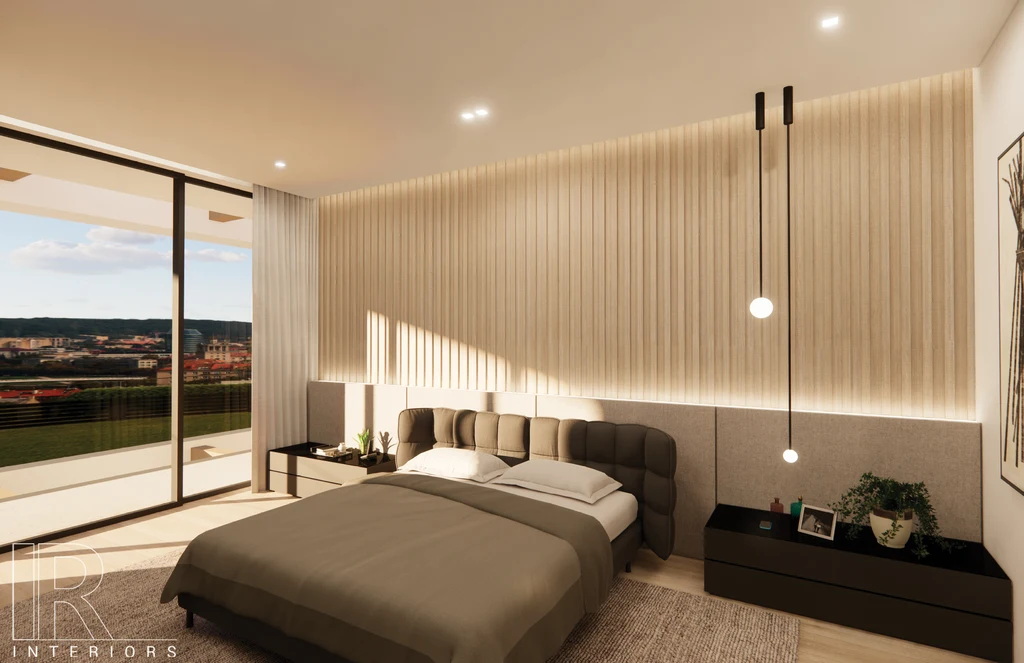
SEE MORE: Miami House by STATE of Architecture, A Horizon-Tuned Modern Villa in Seru Boca
Crafted for the Everyday and the Elevated
At once practical and poetic, Chickory House is tailored to the daily rhythm of family life while elevating each experience. A glass-wrapped stairwell connects the floors, while the lower level opens to a private entertainment space with a media lounge and wine display wall. The outdoor spaces—including a linear pool, sundeck, and al fresco dining terrace—extend the lifestyle into nature.
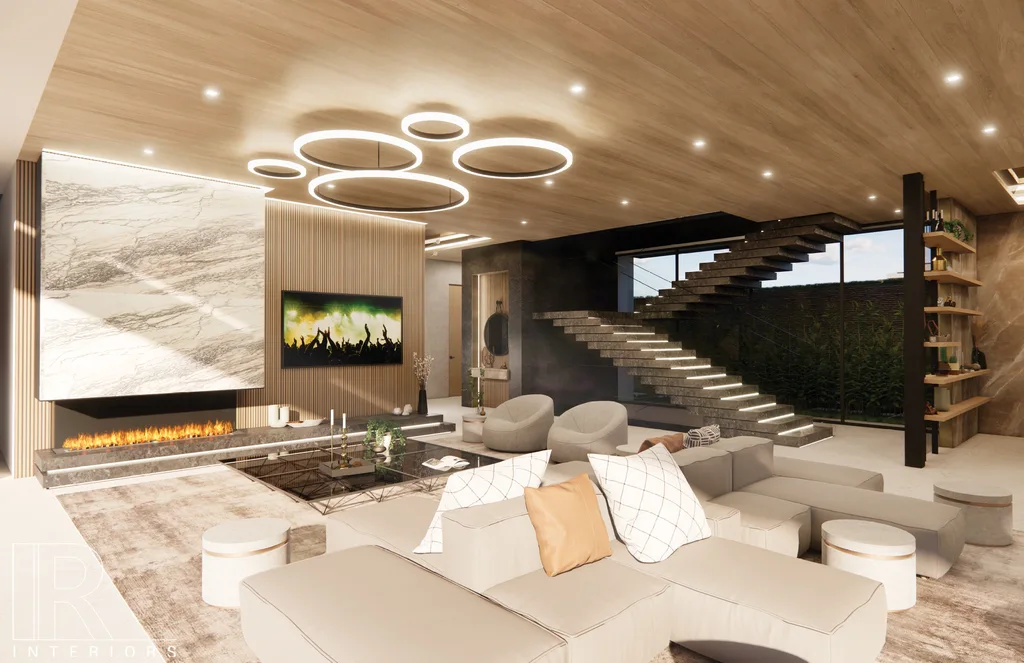
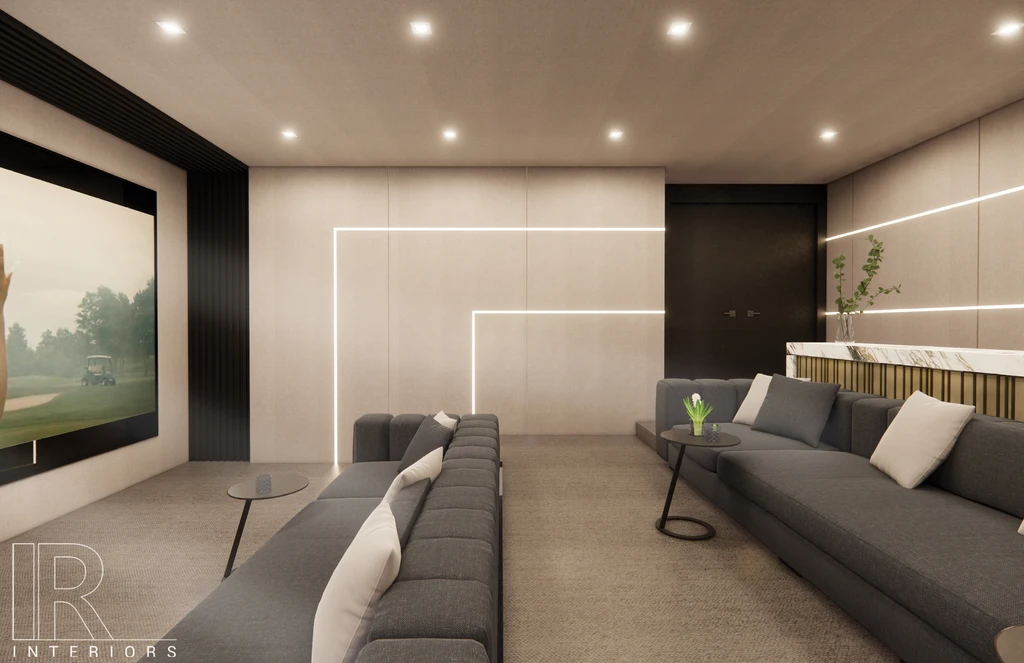
“There’s a generosity in the layout, but it never feels overwhelming,” the architect told Luxury Houses Magazine. “It’s a home made to be lived in, quietly and beautifully.”
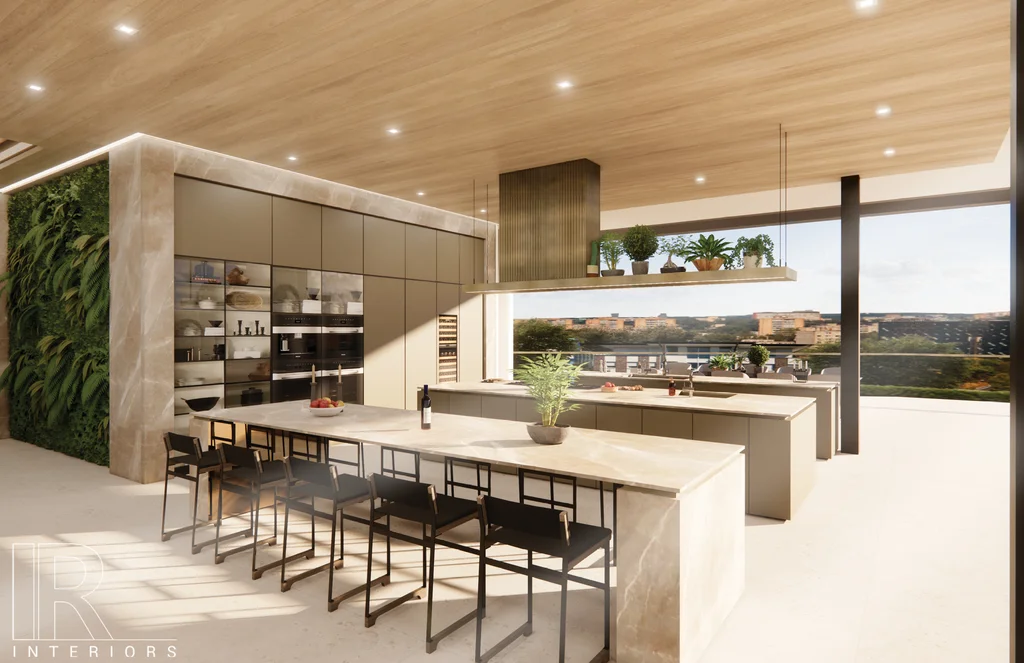
Light, Stillness, and Intentionality
The architecture of Chickory House never demands attention—it invites reflection. Each material is considered, each space aligned to the sun, and each threshold framed with meaning.
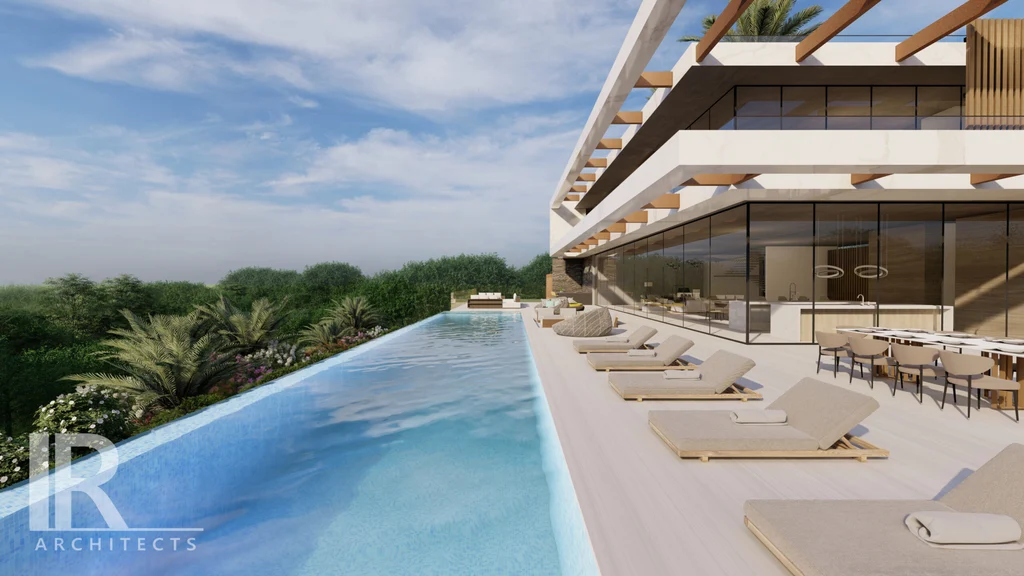
“The most successful homes are the ones that feel inevitable,” concluded the architect. “Chickory House is about finding calm within the complexity of daily life. It’s not loud, but it leaves an impression.”
Photo credit: | Source: IR Architects
For more information about this project; please contact the Architecture firm :
– Add: 10550 Sepulveda Blvd Abe, Suite 201, Mission Hills, CA 91345, United States
– Tel: +1 818-488-9435
– Email: info@ir-arch.com
More Projects in United States here:
- Magnificent Lake Home with Panoramic Views in Tennessee hits The Market for $11,497,000
- Exquisite English Manor Estate on Three Private Acres with Luxury Amenities and Stunning Grounds in Georgia Asks $6,995,000
- A Golfer’s Paradise: Exquisite Custom Home with Resort-Style Living in Milton, GA, Priced at $4,600,000
- Exquisite Lakeside Estate on nearly 8 Acres of Land in North Carolina Asking for $8,600,000
- This $4,200,000 Tuscan Estate in North Carolina Offers Impeccable Landscaping and Incredible Architecture and Design































