City Villa by ARRCC Showcases Bold Geometric Design and Breathtaking Urban Views
Architecture Design of City Villa
Description About The Project
City Villa by ARRCC is a sculptural residence perched on a steep urban site, offering breathtaking city and mountain views. Characterized by geometric concrete forms, natural materials, and masterful light sculpting, this modern family home embodies ARRCC’s refined minimalism and bold architectural identity.
The Project “City Villa” Information:
- Project Name: City Villa
- Location: Cape Town, South Africa
- Designed by: ARRCC
A Sculptural Home Embracing Urban Horizons
Crested on a dramatic slope overlooking the city, City Villa by ARRCC reimagines the language of contemporary urban living through the interplay of form, texture, and light. The residence is designed as an expressive architectural statement — a composition of rectangular geometries and cantilevered concrete elements that create a visually dynamic structure grounded in serenity.
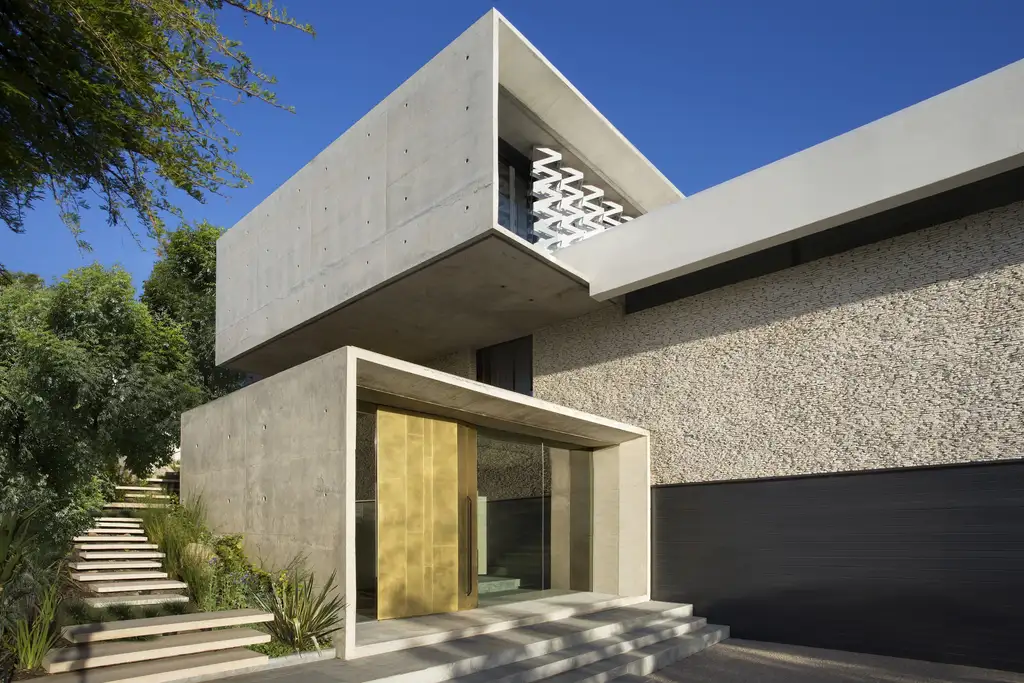
SEE MORE: First Crescent by SAOTA, A Sculptural Masterpiece Overlooking Camps Bay
Architectural Composition and Material Dialogue
The home’s bold exterior is defined by clean horizontal lines that pierce the landscape, echoing ARRCC’s signature design philosophy of precision, proportion, and poise. Large, cantilevered planes contrast with the fluidity of an organically shaped pool, creating a tension between rigidity and movement that animates the façade.
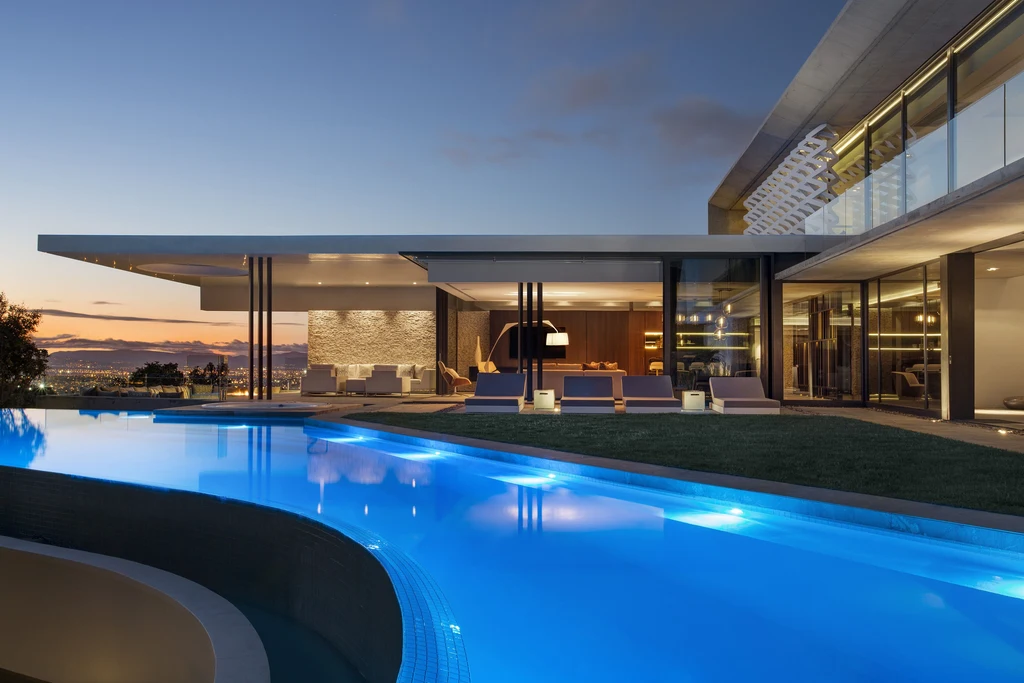
The architects introduced a white geometric screen on the upper level, adding rhythm and texture to the elevation while filtering sunlight into delicate patterns across the interior. “We wanted to use geometry not just as a visual statement, but as a tool to sculpt natural light and evoke emotion,” explains Mark Reilly, director at ARRCC, in his statement to Luxury Houses Magazine.
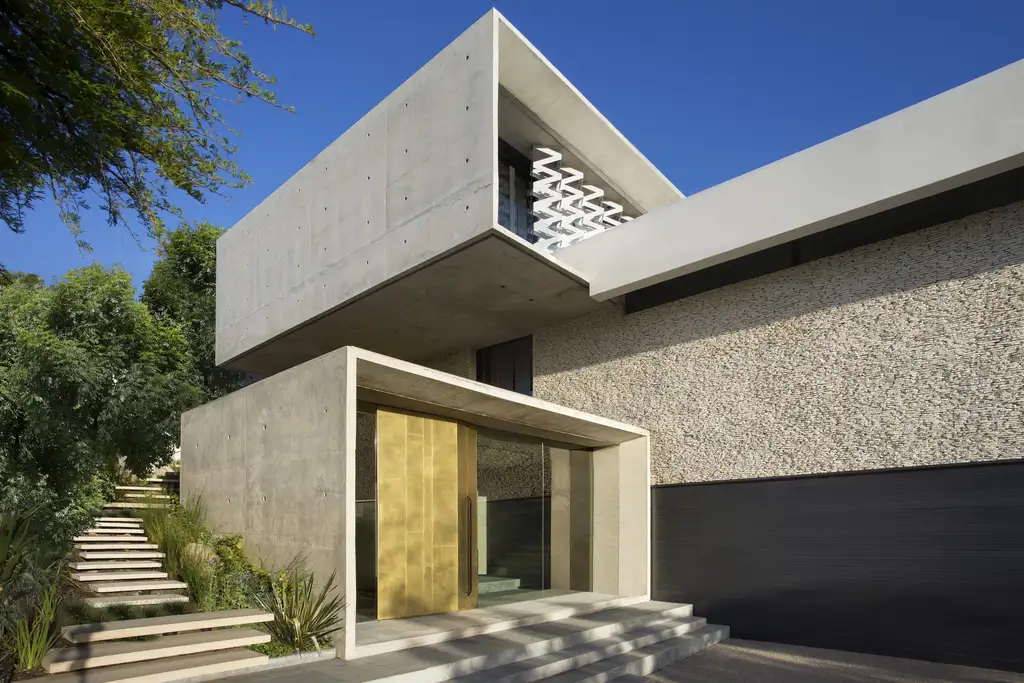
SEE MORE: Boje House by Metropole Architects, A Sculptural Dialogue Between Ocean, Light, and Structure
A Journey of Light, Texture, and Tranquility
Upon arrival, the approach to the villa is intentionally understated. The driveway leads to an entrance cube anchored by a fragmented brass front door, floating seamlessly between floor-to-ceiling glass panels. Inside, off-shutter concrete walls meet a double-volume steel and bronze staircase screen — a signature ARRCC gesture blending strength and refinement.
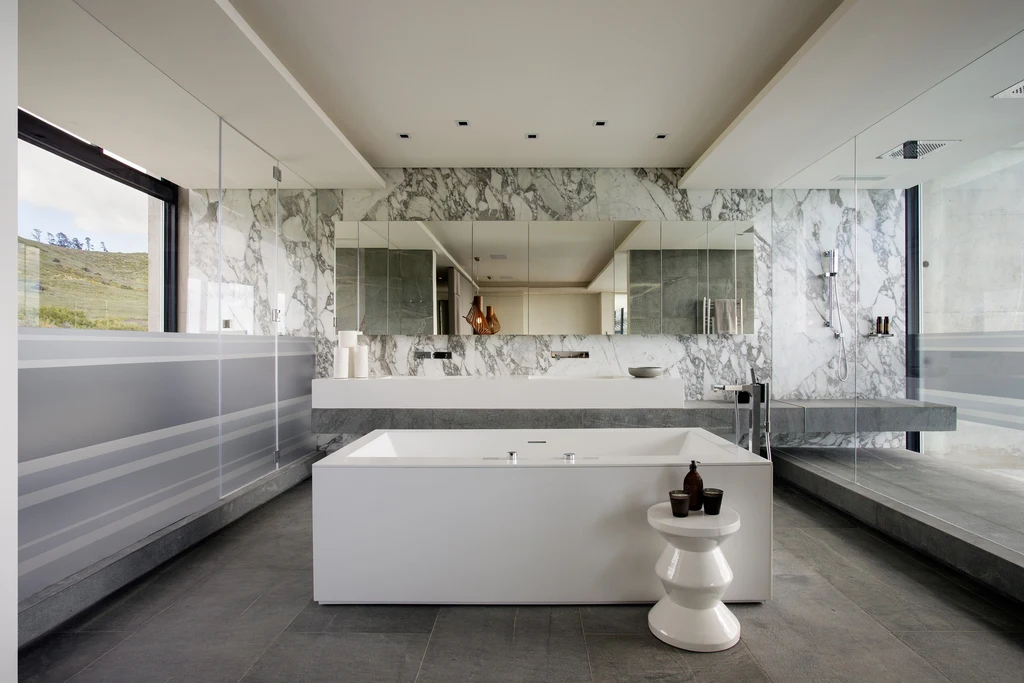
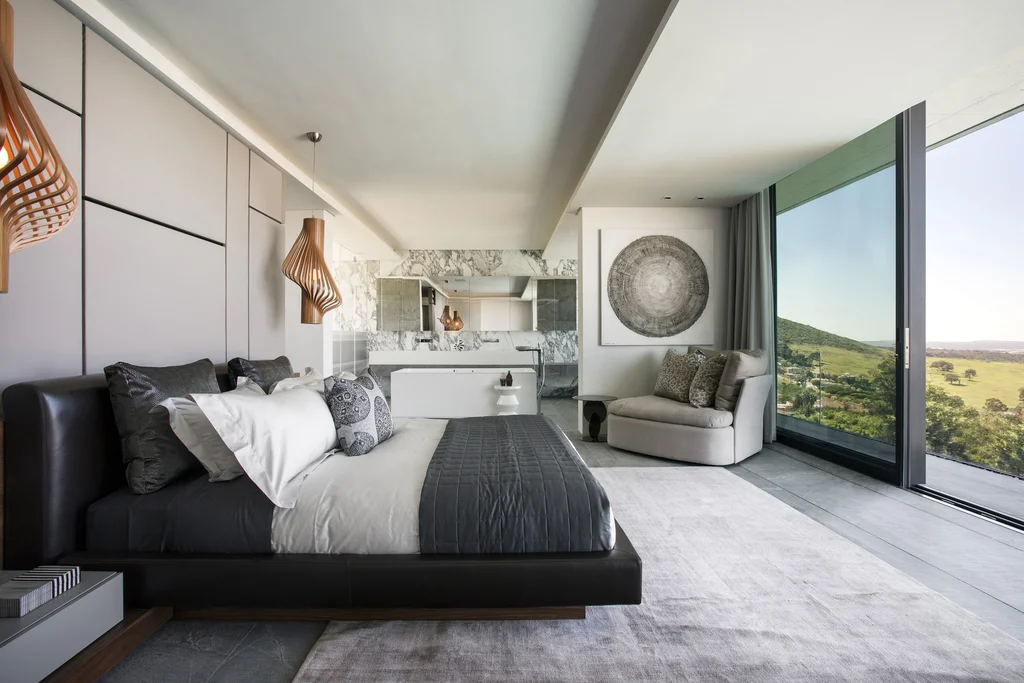
Architect Michele Rhoda describes the project as “a balance between monumentality and intimacy, where robust materials are softened by the play of light and shadow.” She adds, “The villa was conceived as a sculptural form — a manmade object resting effortlessly within its natural context.”
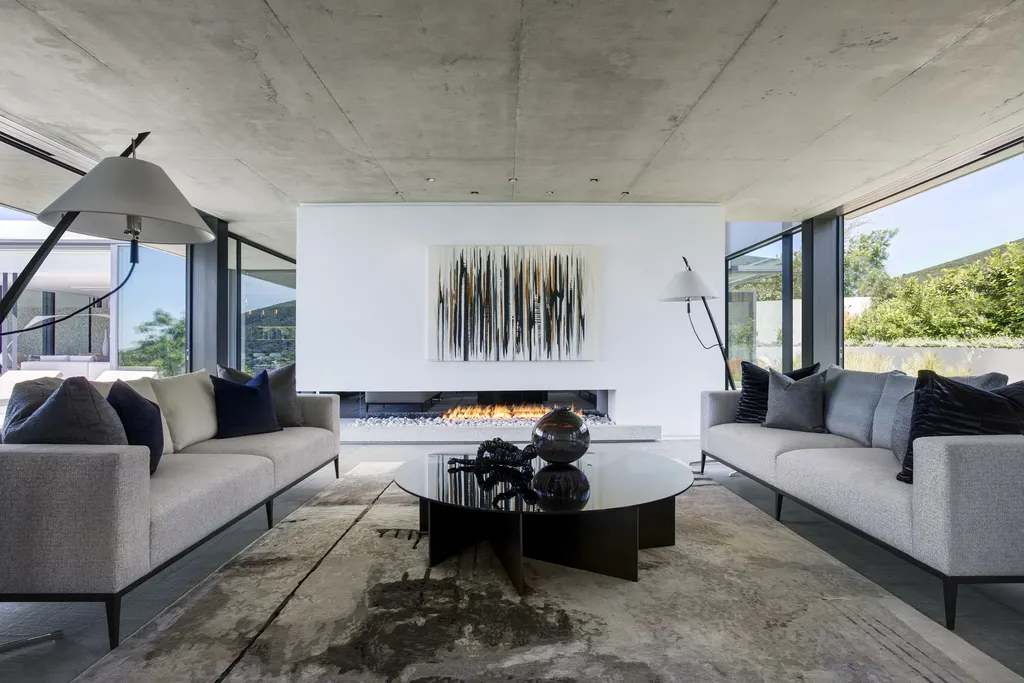
SEE MORE: Boma House by SAOTA, A Contemporary Masterpiece Overlooking Cape Town’s Atlantic Coastline
Indoor–Outdoor Harmony and Elevated Living
The home’s open-plan living areas are designed to dissolve boundaries between inside and out. Expansive sliding glass doors open to a landscaped terrace, where a Zen-inspired garden, infinity pool, and Jacuzzi embrace panoramic city and mountain views. A floating concrete canopy provides shade while integrating a skylight that channels sunlight deep into the interior spaces.
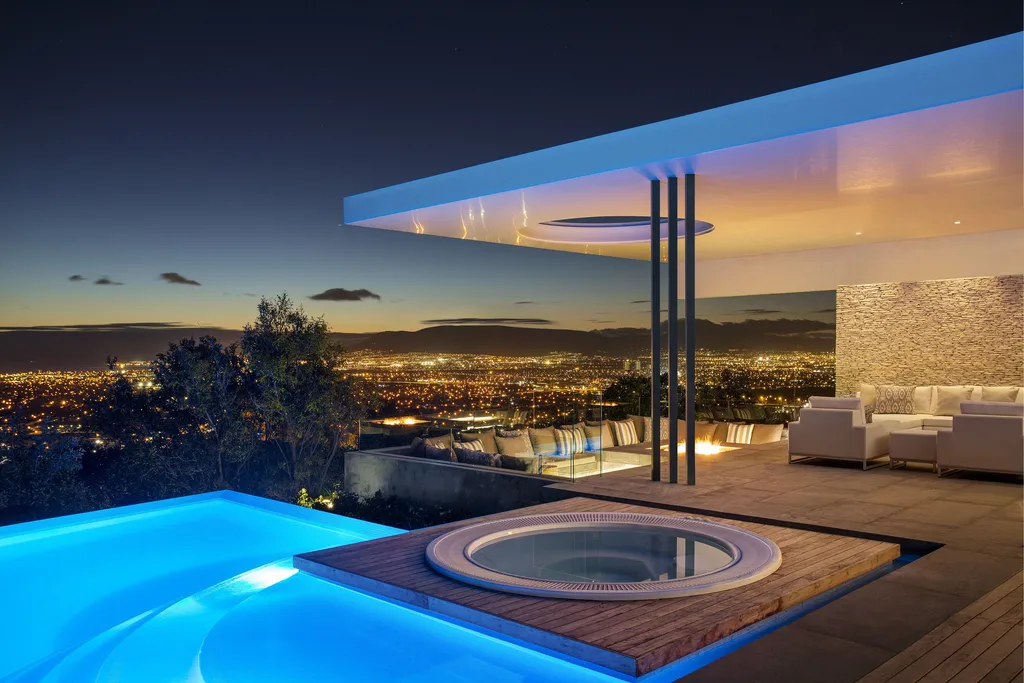
Adjacent to the pool, a sunken entertainment area offers an intimate yet dramatic retreat, concealed by a stone-clad privacy wall that screens it from street view. Each bedroom boasts floor-to-ceiling glazing, with en-suite bathrooms enclosed in transparent volumes that maintain both privacy and connection to the landscape.
SEE MORE: LMX House, Contemporary Sanctuary by Metropole Architects
Refined Minimalism and Interior Expression
Inside, the design celebrates restraint and sophistication. Neutral palettes are enriched with textured surfaces, brass accents, and custom furniture pieces that reflect ARRCC’s mastery of spatial balance. As Reilly notes, “The interiors remain intentionally minimalistic — the architecture is allowed to breathe, while bold materials and light contrasts give depth and warmth.”
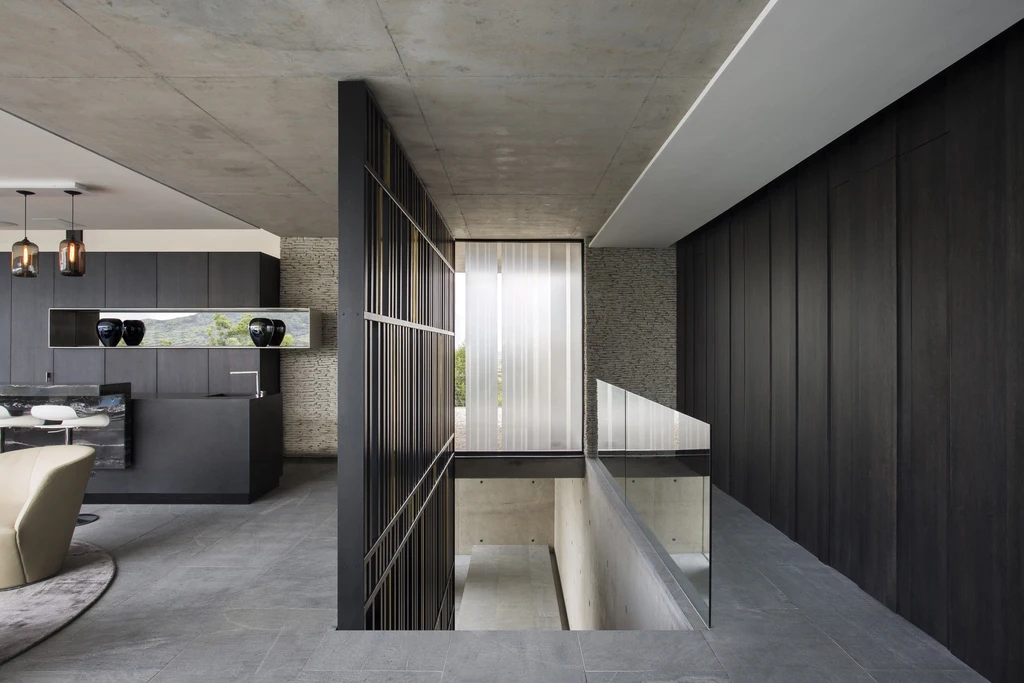
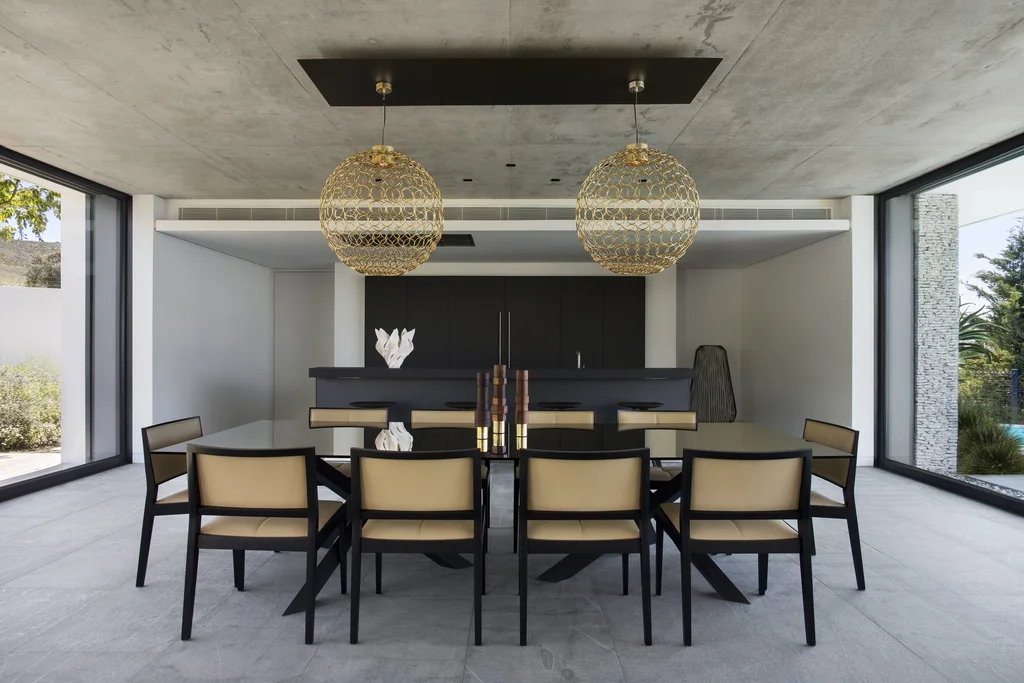
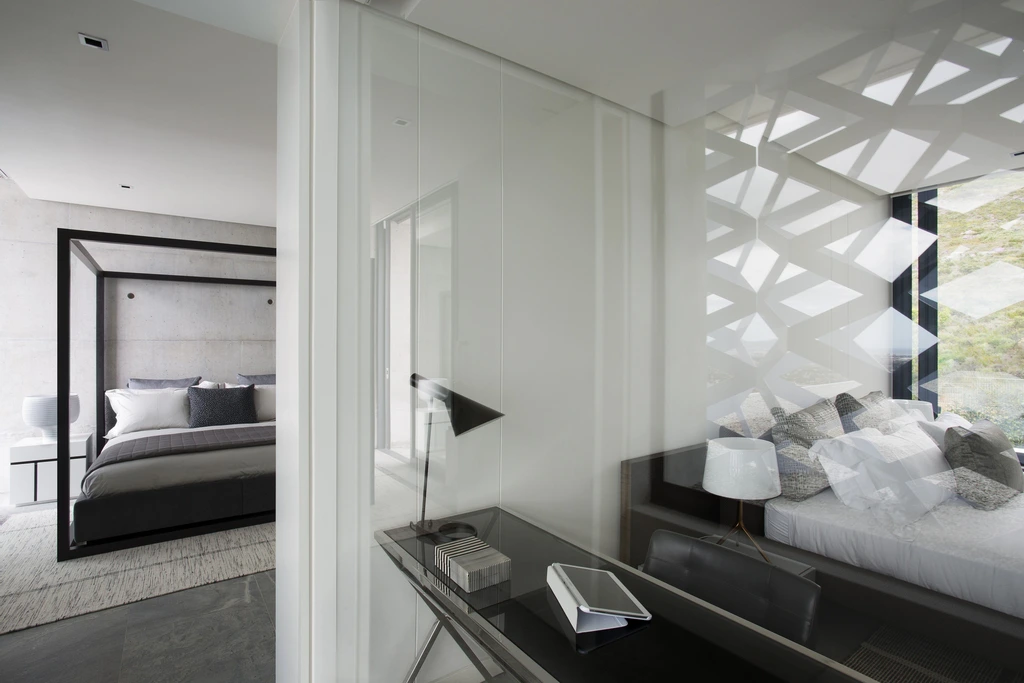
SEE MORE: Infinity House, Beachfront Haven by Kevin Lloyd Architects
A Modern Icon in Context
City Villa stands as a testament to ARRCC’s evolving narrative of modern luxury — one that bridges structure and sentiment, rawness and refinement. “The building sits comfortably as a pure manmade object in its context, enveloped by dramatic city views,” says Rhoda. “It’s both a sculptural statement and a deeply personal home, reflecting the essence of contemporary urban living.”
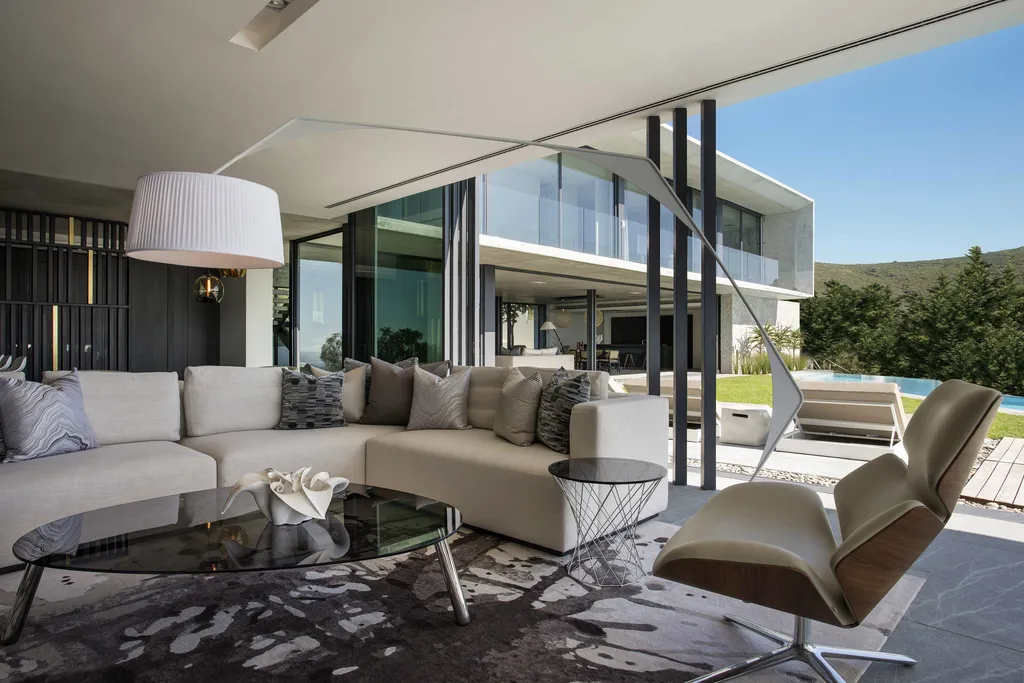
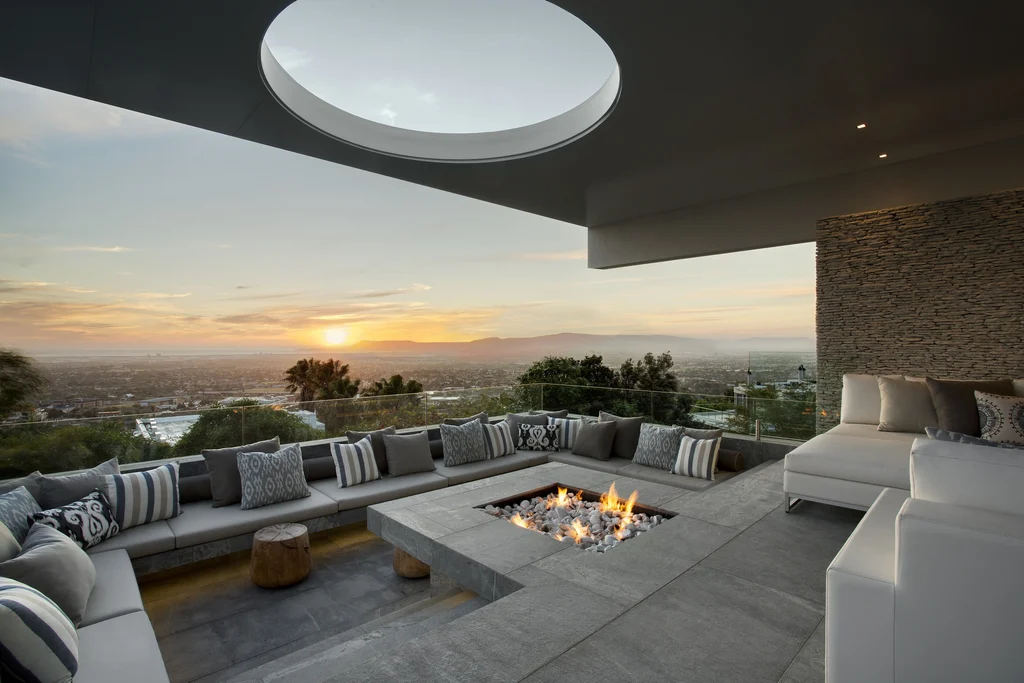
Photo credit: | Source: ARRCC
For more information about this project; please contact the Architecture firm :
– Add: 109 Hatfield Street Gardens Cape Town 8001 South Africa
– Tel: +27 21 468 4400
– Email: info@arrcc.com
More Projects in South Africa here:
- MG House by Metropole Architects, A Bold Contemporary Retreat in South Africa
- Mont Calm House by Metropole Architects, A Sculptural Landmark of Contemporary South African Living
- Kingfisher House by Metropole Architects, A Sculptural Sanctuary Overlooking South African Waters
- House Da Silva by Metropole Architects, Where Geometry Meets Ocean Calm on the KwaZulu-Natal Coast
- Brittlewood House by Metropole Architects, Coastal Minimalism with a Tropical Soul































