Damnak Soriya House, tranquility & sustainability by Re Edge Architecture
Architecture Design of Damnak Soriya House
Description About The Project
Damnak Soriya House designed by Re Edge Architecture, nestled in the serene foothills of the Domrey Mountains. Indeed, this house stands as a testament to contemporary, mid-century-inspired holiday homes within Amaya, a haven of tranquility in Kampot. This three-bedroom, two-story platform residence draws inspiration from the slopes of Kamchay Mountain. And the elevated wooden structures seen along the river in Kampot.
Amaya’s mission is to create homes that seamlessly blend with nature, encouraging well-being, and instilling a profound sense of belonging. Damnak Soriya, one of three distinctive homes, embodies this vision with its purposeful design that beckons residents to reconnect with their true selves amidst the breathtaking landscapes.
The architectural influence of the surrounding locale is evident in every facet of Damnak Soriya. The design draws from the region’s community, vernacular architecture, and the rich tapestry of urban, natural, and rural landscapes. Guided by the principles of nature, space, community, and vernacular, this two-story pavilion house captures the essence of contemporary Khmer living while embracing sustainability and communal values.
Experience the beauty of Damnak Soriya House – a retreat where architecture and nature converge, offering an unparalleled sanctuary for those seeking solace amidst the captivating landscapes of Kampot.
The Architecture Design Project Information:
- Project Name: Damnak Soriya House
- Location: Kampot, Cambodia
- Project Year: 2023
- Area: 600 m²
- Designed by: Re Edge Architecture
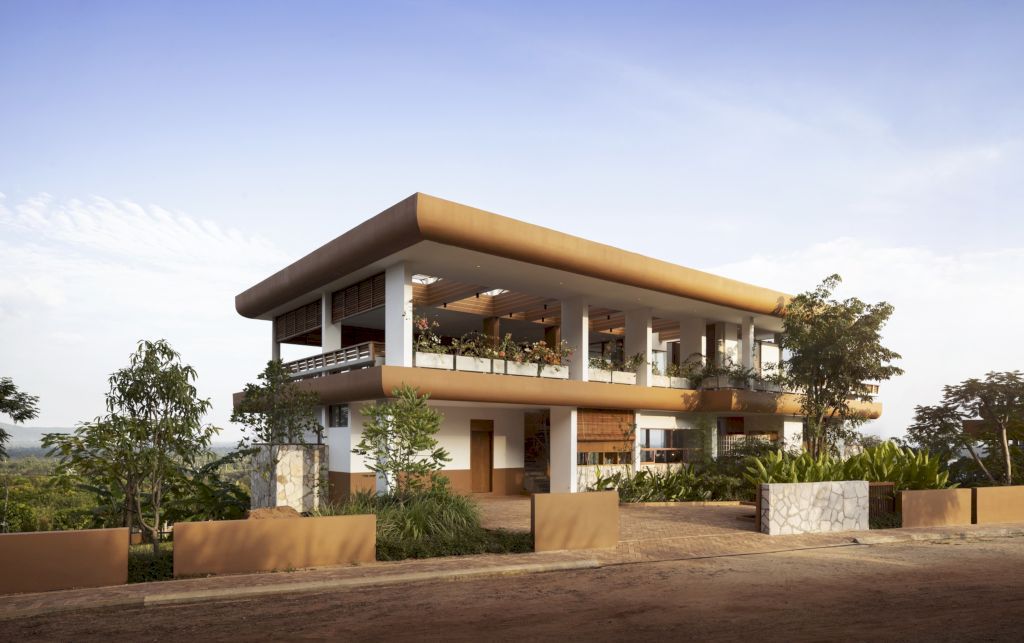
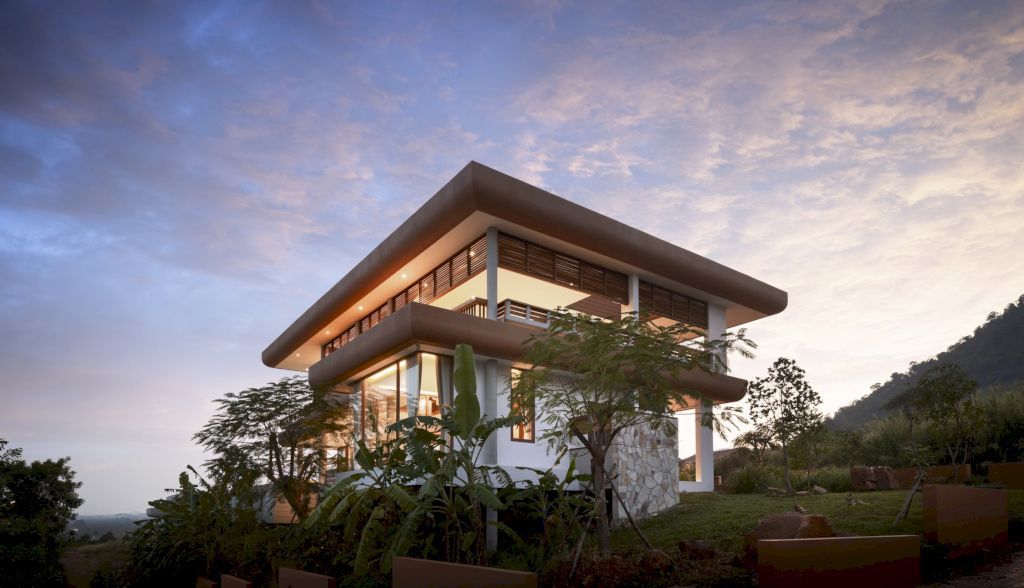
Its porous design not only allows sunlight to filter through but also ensures natural ventilation sweeps beneath the platform, creating a harmonious blend of traditional Cambodian lifestyle and modern aspirations.
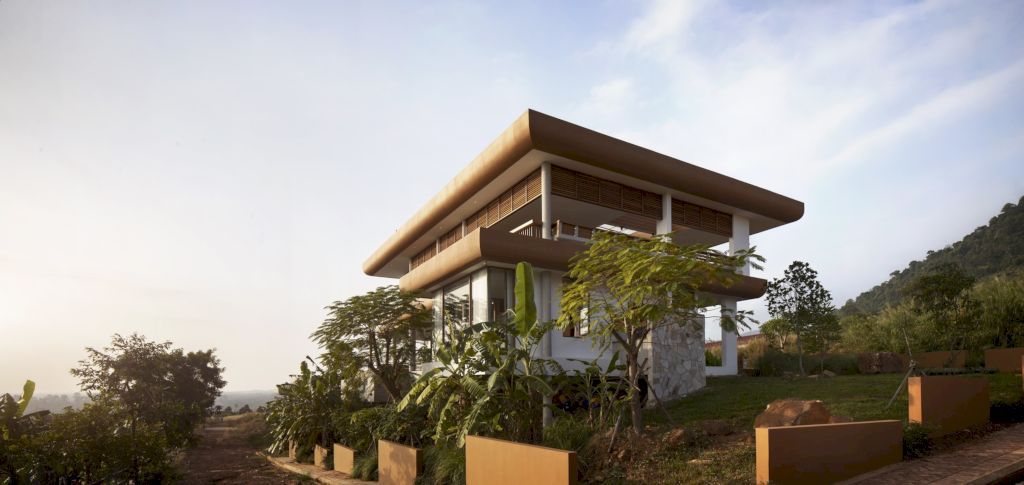
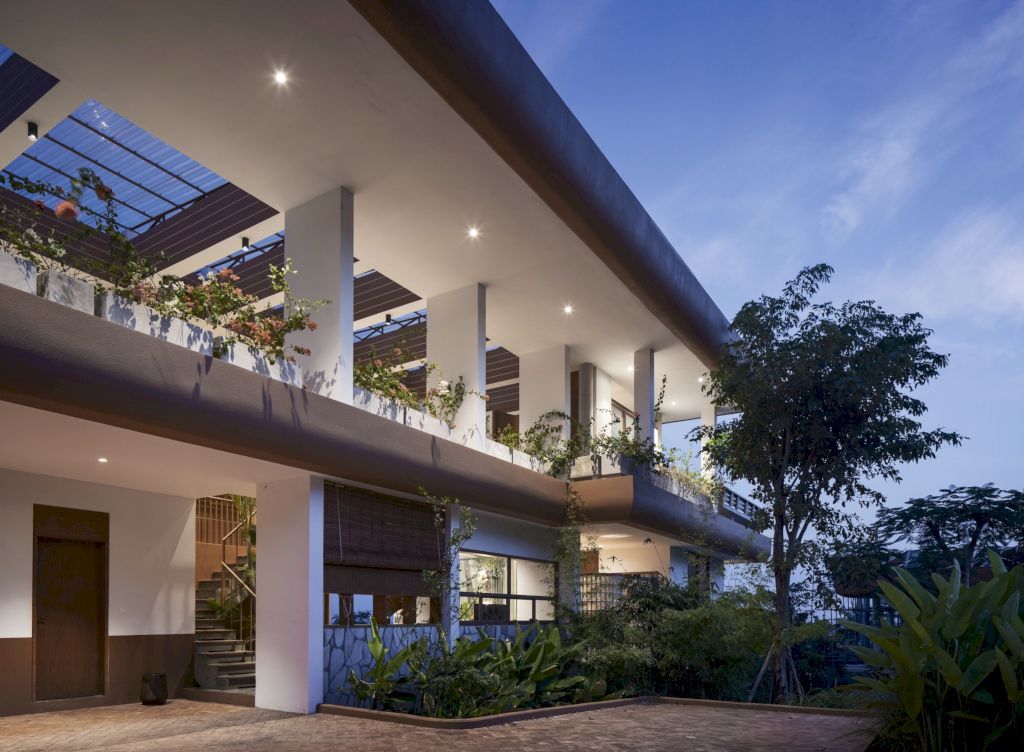
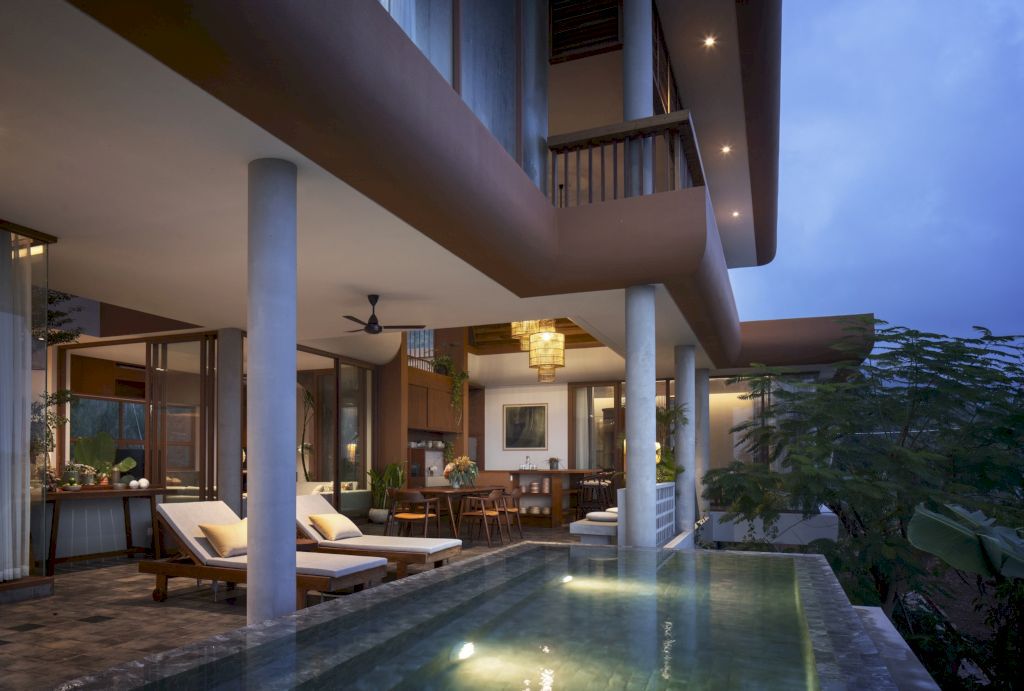
The generous proportions of Damnak Soriya house unfold across spacious living areas, an outdoor kitchen, a dining space, an elevated pool, a courtyard, and three expansive bedrooms.
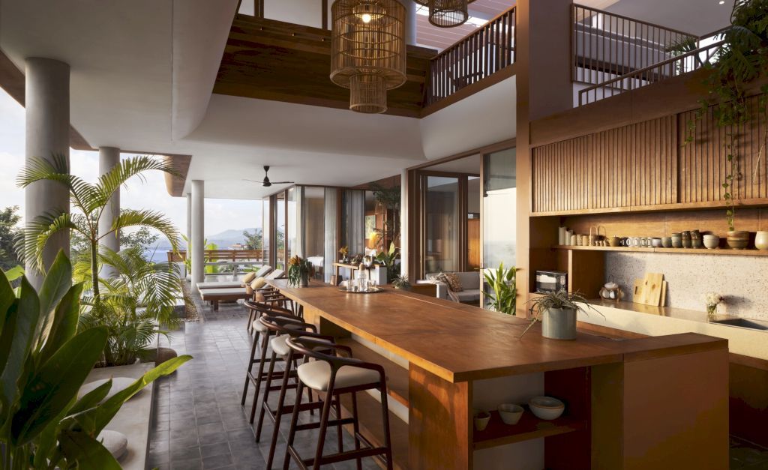
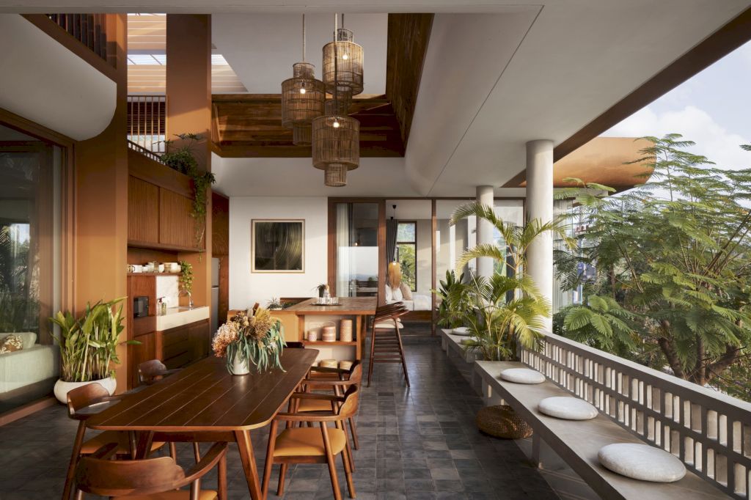
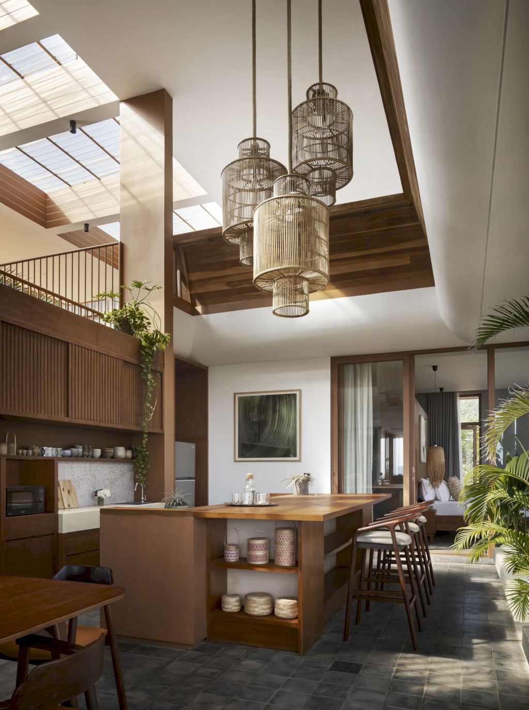
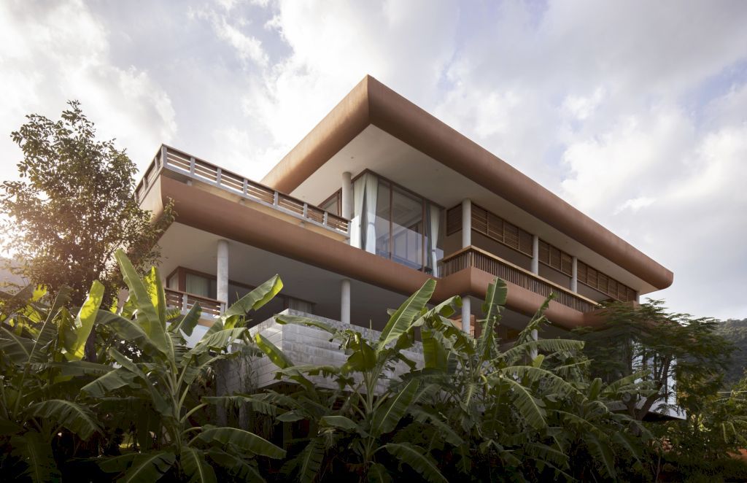
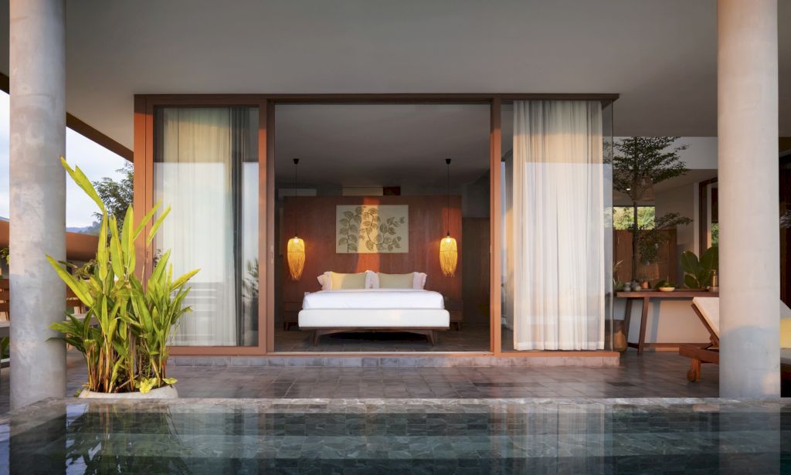
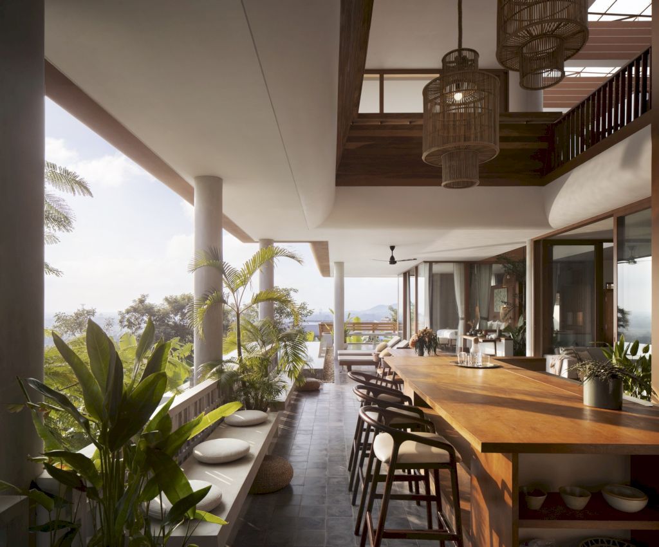
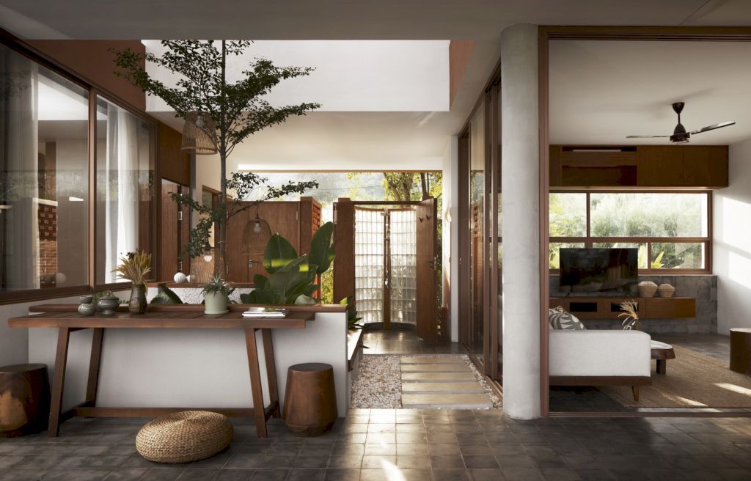
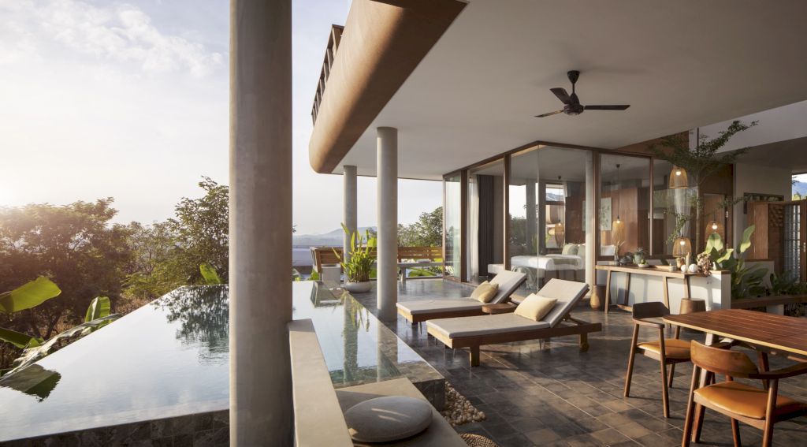
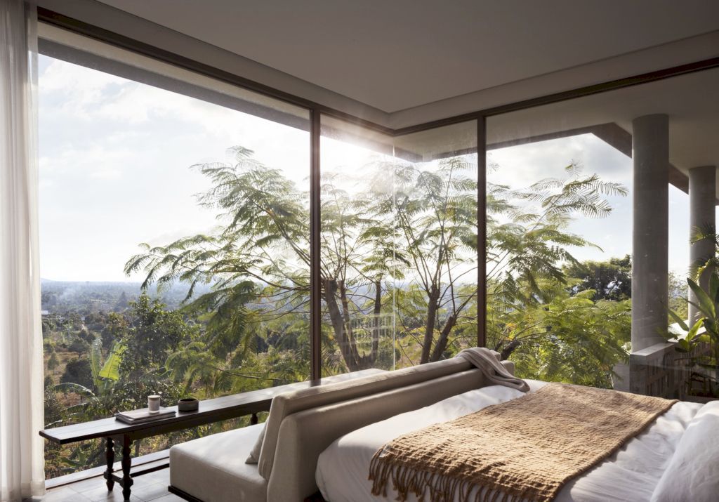
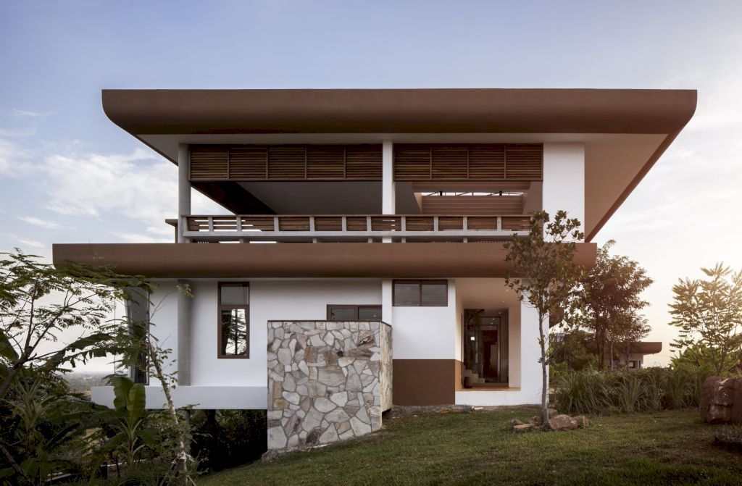
Unsurprisingly, the surrounding locale is the primary influence on the design of platform architecture.
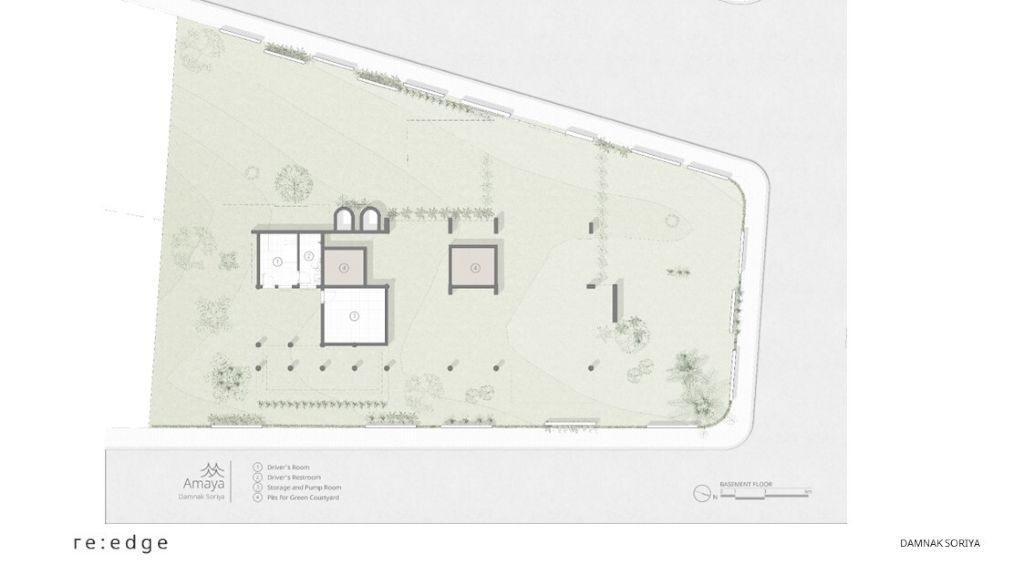
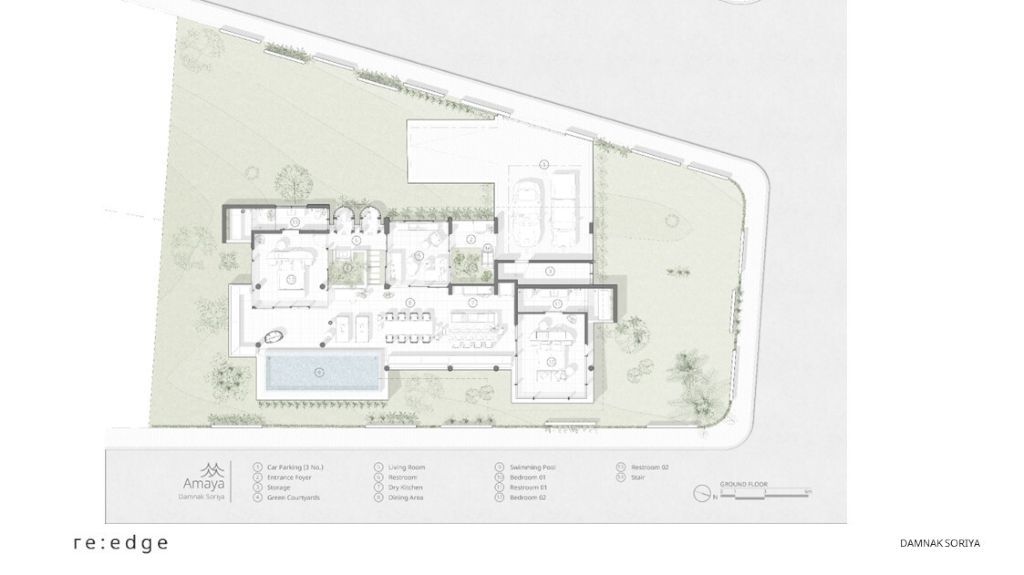
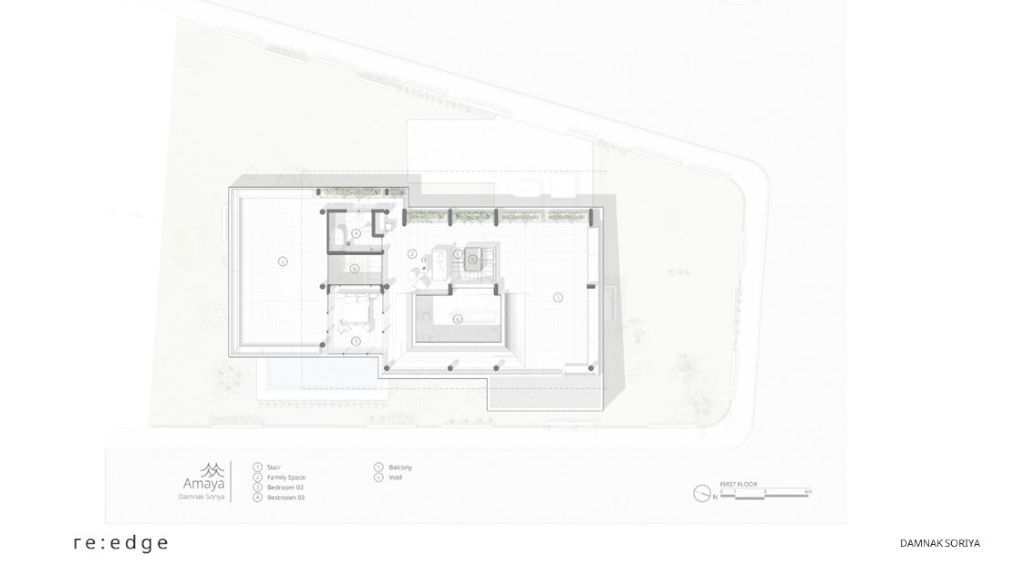
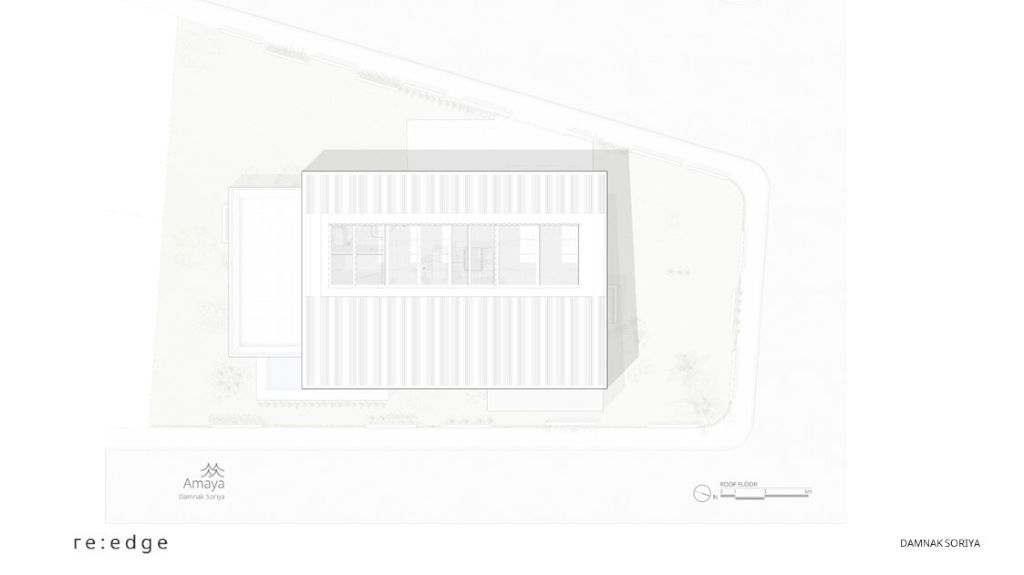
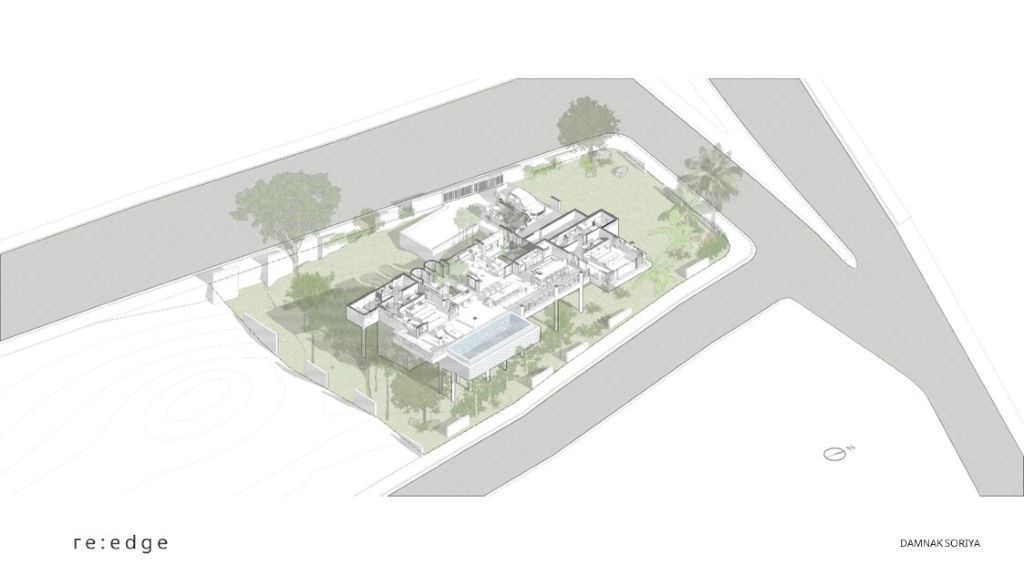
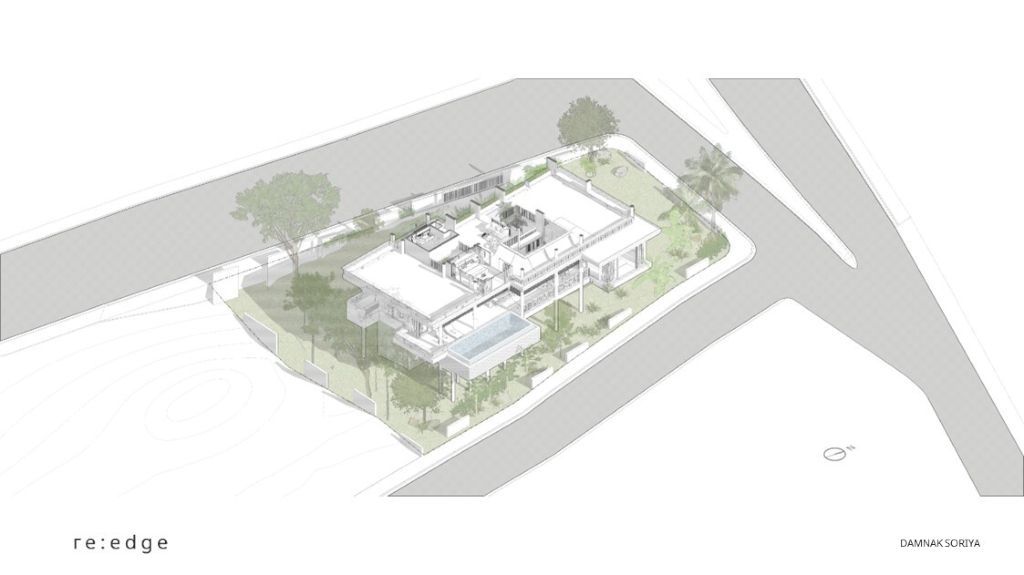
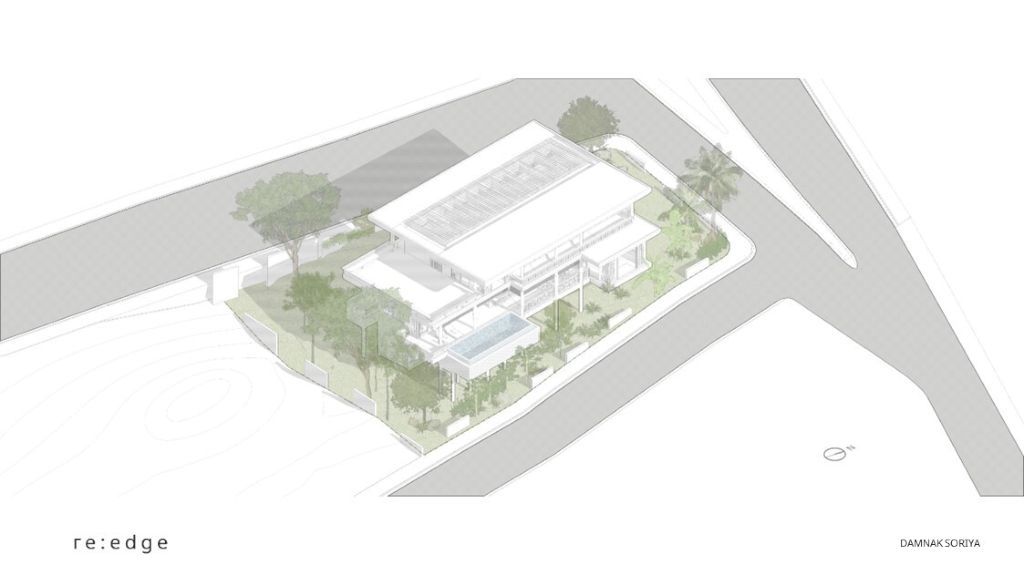
The Damnak Soriya House Gallery:







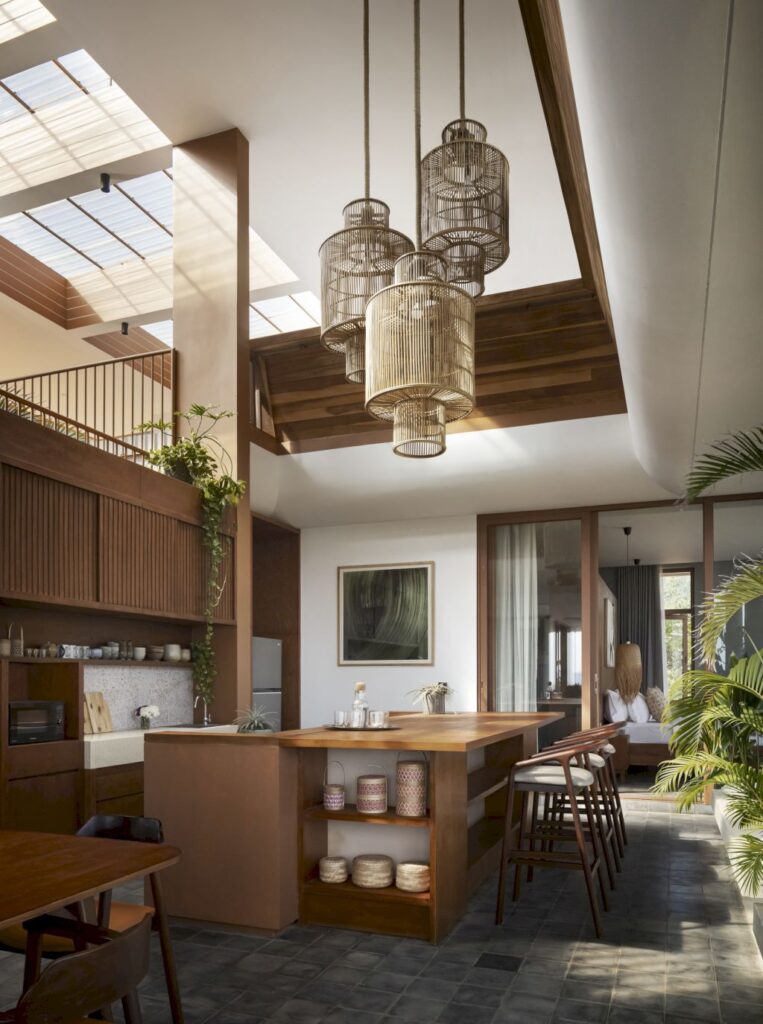














Text by the Architects: Home to a melting pot of cultures and communities, Kampot is widely known as a small-town retreat for relaxation and rejuvenation. In the past few years, that has changed with the development of new hotels and highrises dotted along the Kampot River. However, what is still missing is a home-away-from-home concept that caters to those wanting to escape the hustle and bustle of Phnom Penh yet feel settled and secure in their own space. Amaya aims to create homes that sit harmoniously within the surrounding environment, encourage well-being, and foster a sense of belonging.
Photo credit: Robert Kleiner | Source: Re Edge Architecture
For more information about this project; please contact the Architecture firm :
– Add: Cambodia
– Email: hello@reedgearchitecture.com
More Projects here:
- CR House, architectural dialogue with elegance purpose by Estudio Aloras
- Hill Terrace House, Stunning 3-storey Home in Singapore by Atelier M+A
- 3ASH House express masculine aesthetic in Singapore by Czarl Architects
- Chord House, a Unique Design with Curved Courtyard by Ming Architects
- Toh Crescent, a Stunning 10-Unit Cluster of Houses by HYLA Architects































