Dragonfly House, a Wonderful Indoor – Outdoor House by Olson Kundig
Architecture Design of Dragonfly House
Description About The Project
Dragonfly House designed by Olson Kundig to create a home that forms a deep connection with its surroundings. Located in Whitefish, Montana, a gem of a house is hidden in the middle of nature. Indeed, this vacation house creates a great place for a young family to take a breather outside of the city out on the shore of the lake.
The house is a framework that emphasizes the crossing point between these two ecological zones which are the forest and the lake. If being seen from a distance, it allows the viewer to see through the house to the lake. When all the doors and windows of the house are open it gives it a transparent look giving it an effect of a single plinth floating in the air the forest land.
Exterior siding of reclaimed Barnwood will silver as it weathers, weaving the home into the forest. The center of the home is the open – plan living and dining area, which has double – height guillotine window walls on either side. From afar, this transparency allows for views through the home to the lake beyond. When both window walls are open, the effect is of a single plinth floating above the forest floor.
On the other hand, native plantings grow up to the home’s edges, and a screened porch on the South end opens to a covered deck. These varying degrees of the enclosure allow the family to engage with nature during all seasons. A longtime vacation spot for the family, who camped there before their home was built, the home designed to maintain a sense of natural discovery the family enjoyed when spending time on the land. The site plan organized around a path leading through the forest and down to the lake.
The Architecture Design Project Information:
- Project Name: Dragonfly House
- Location: Whitefish, Montana, United States
- Project Year: 2016
- Area: 6500 ft²
- Designed by: Olson Kundig
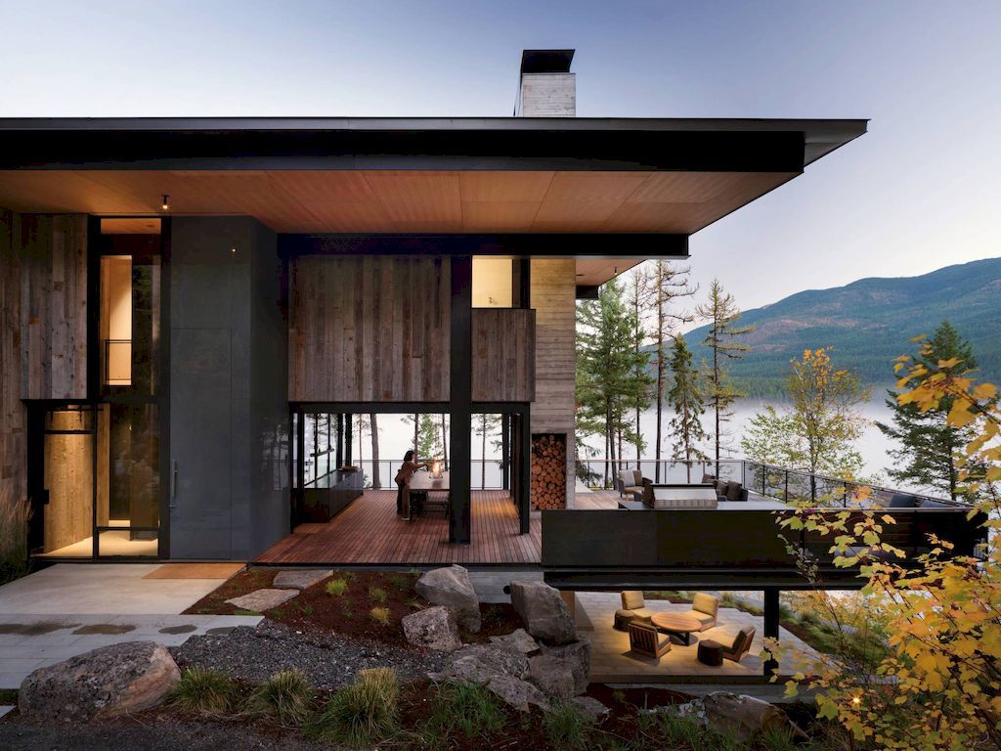
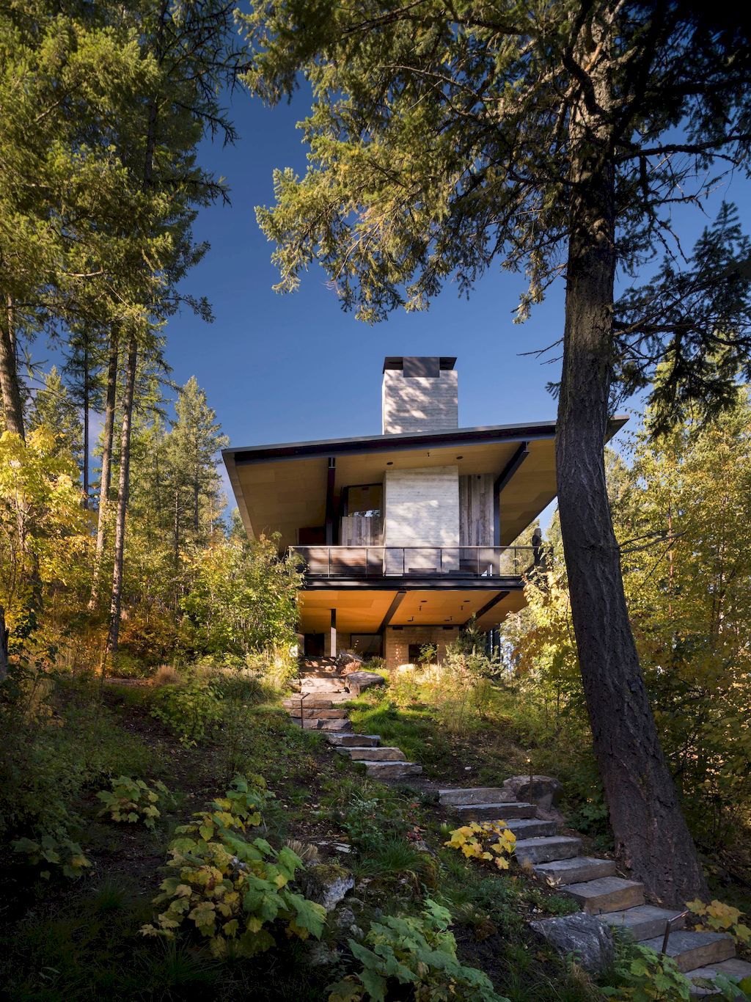
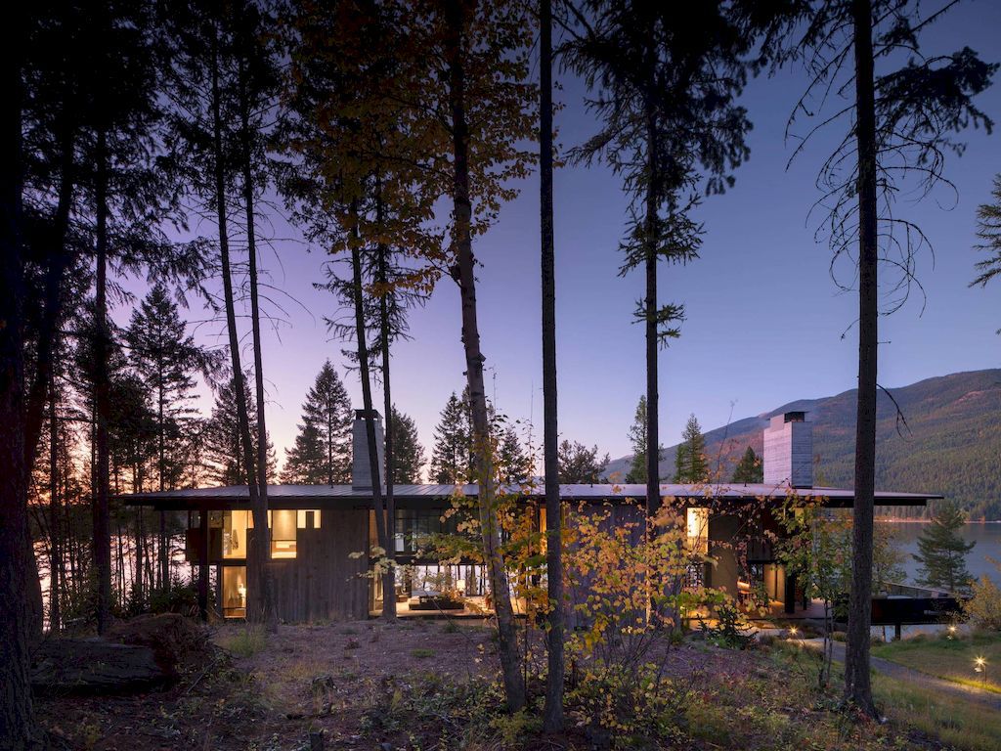
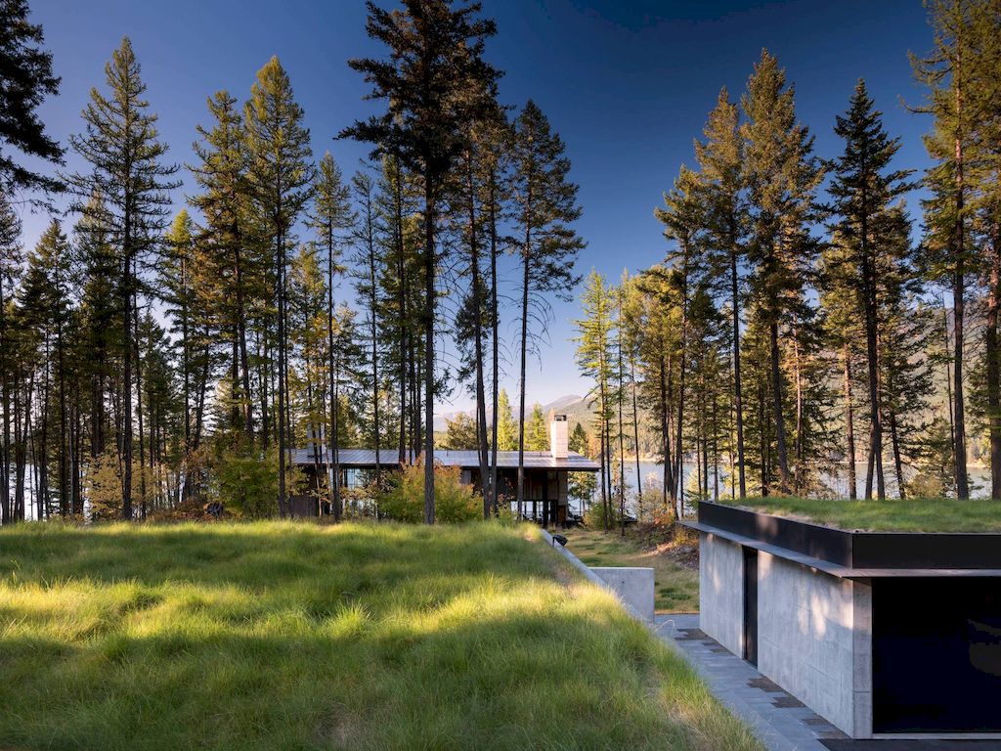
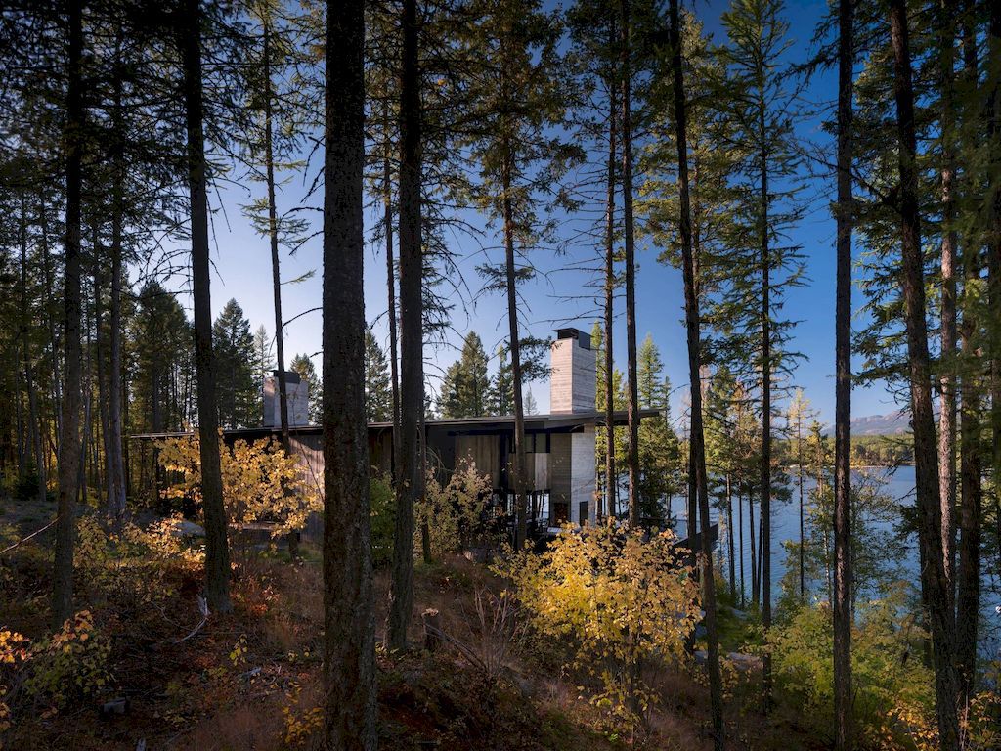
The Dragonfly House is surrounded by trees, making sure not to disturb nature.
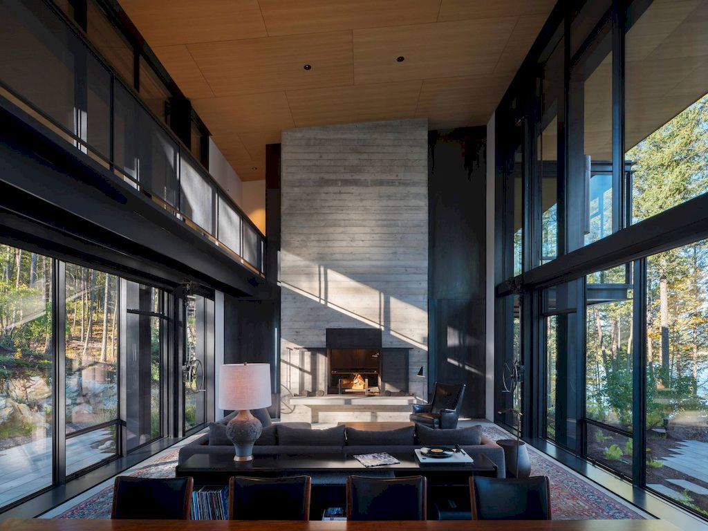
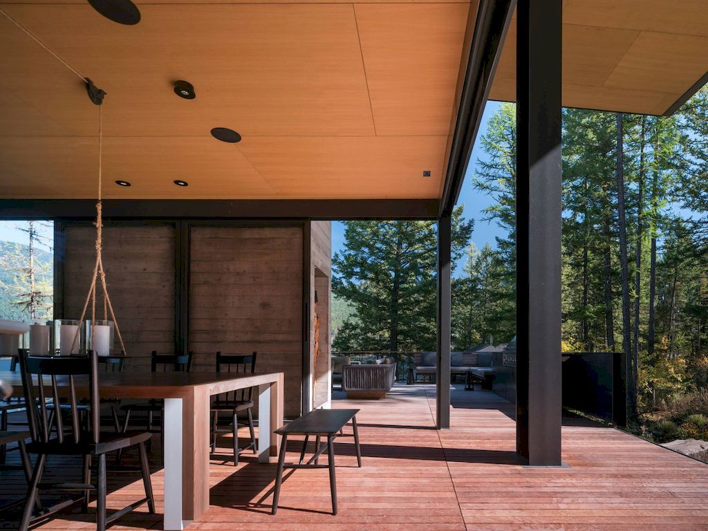
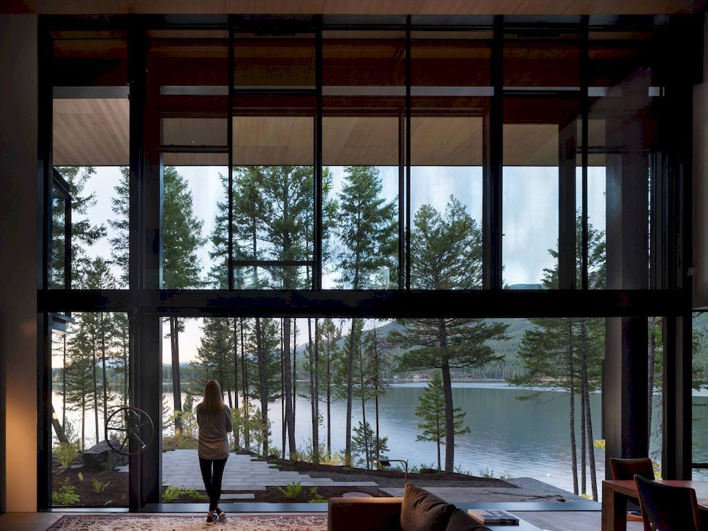
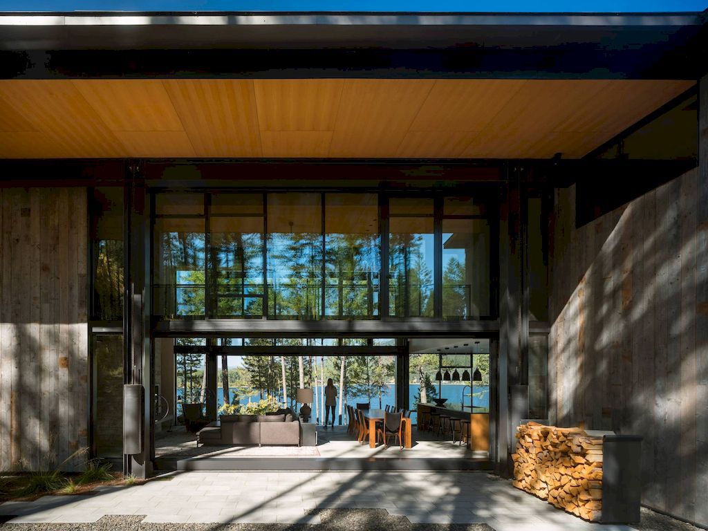
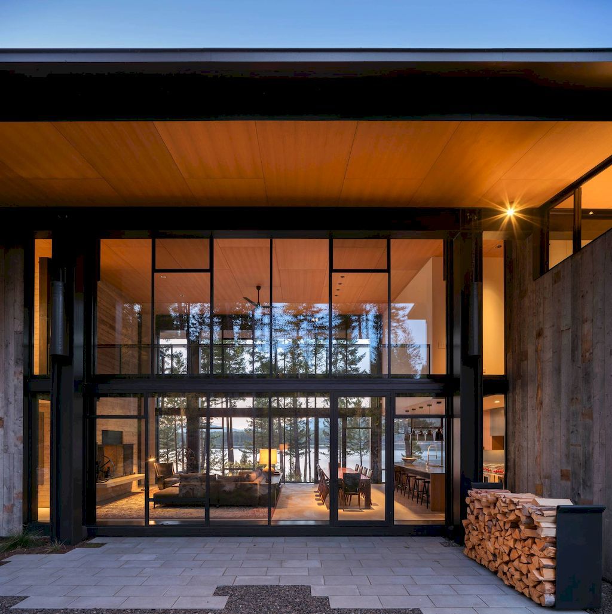
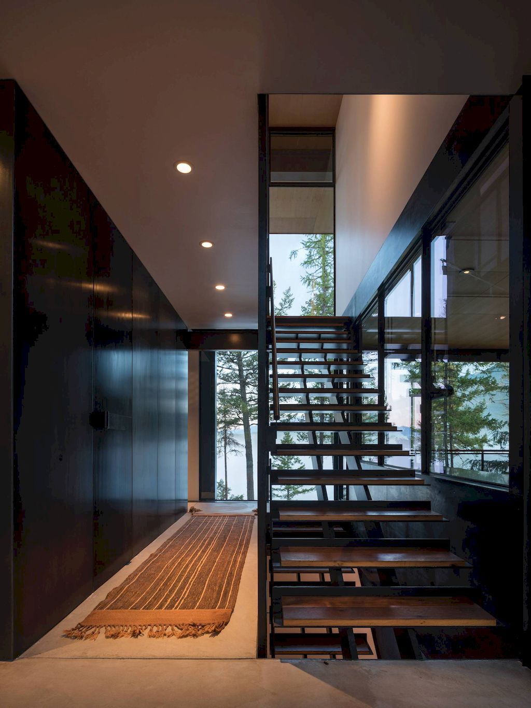
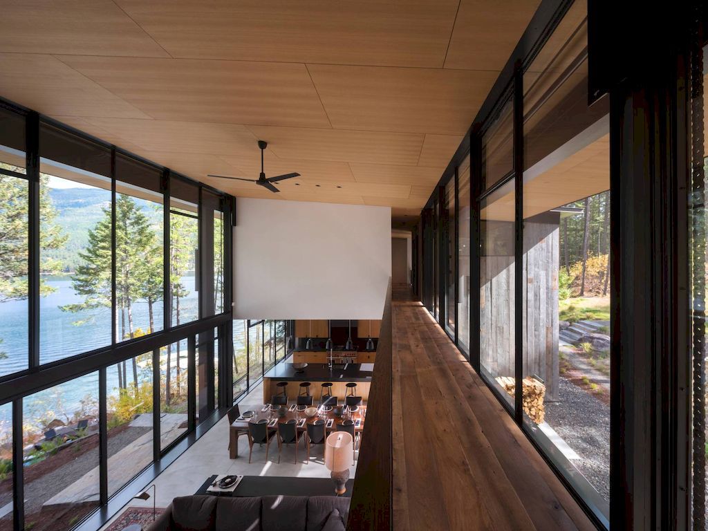
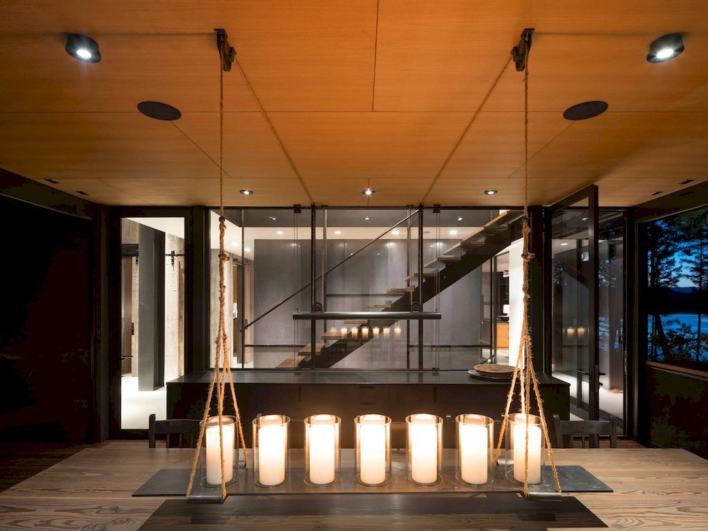
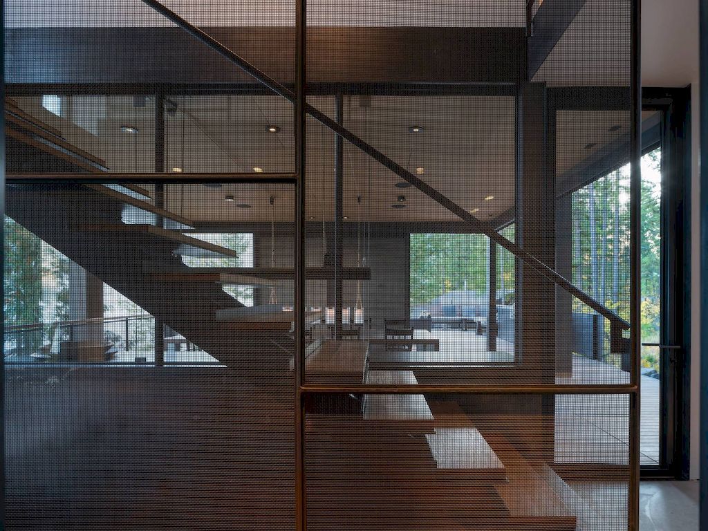
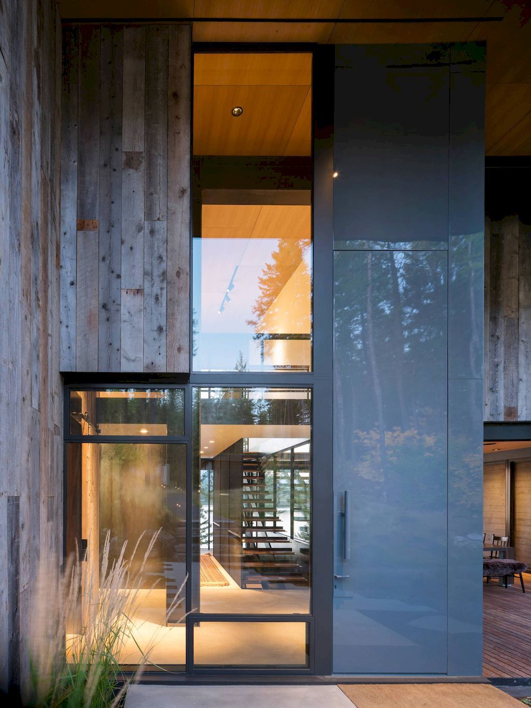
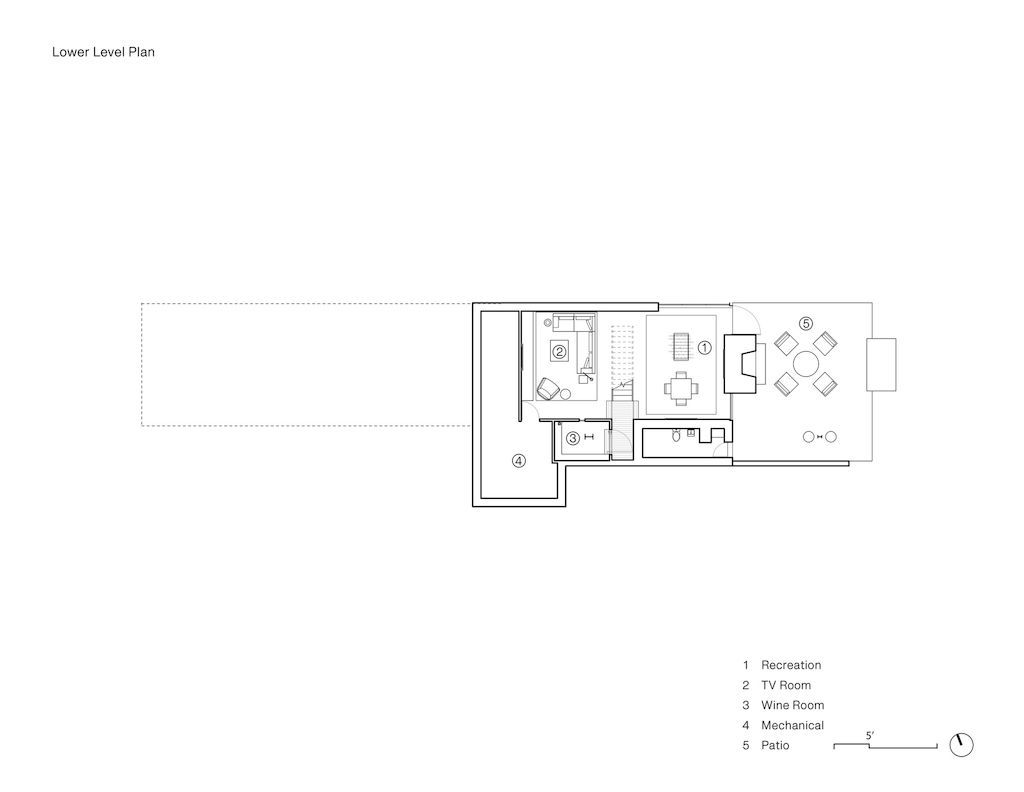
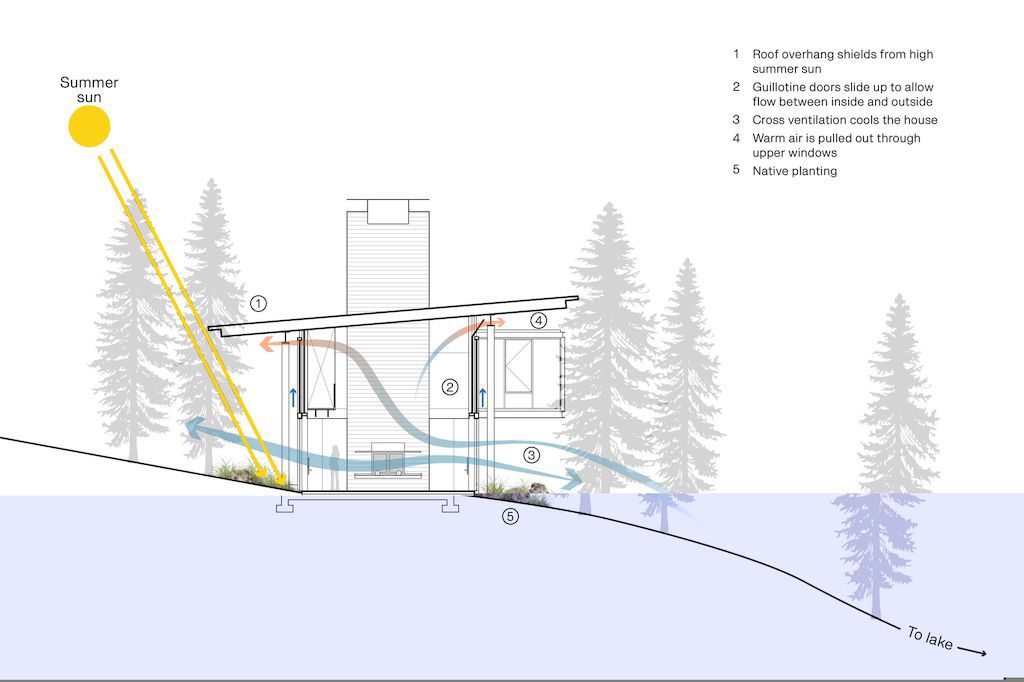
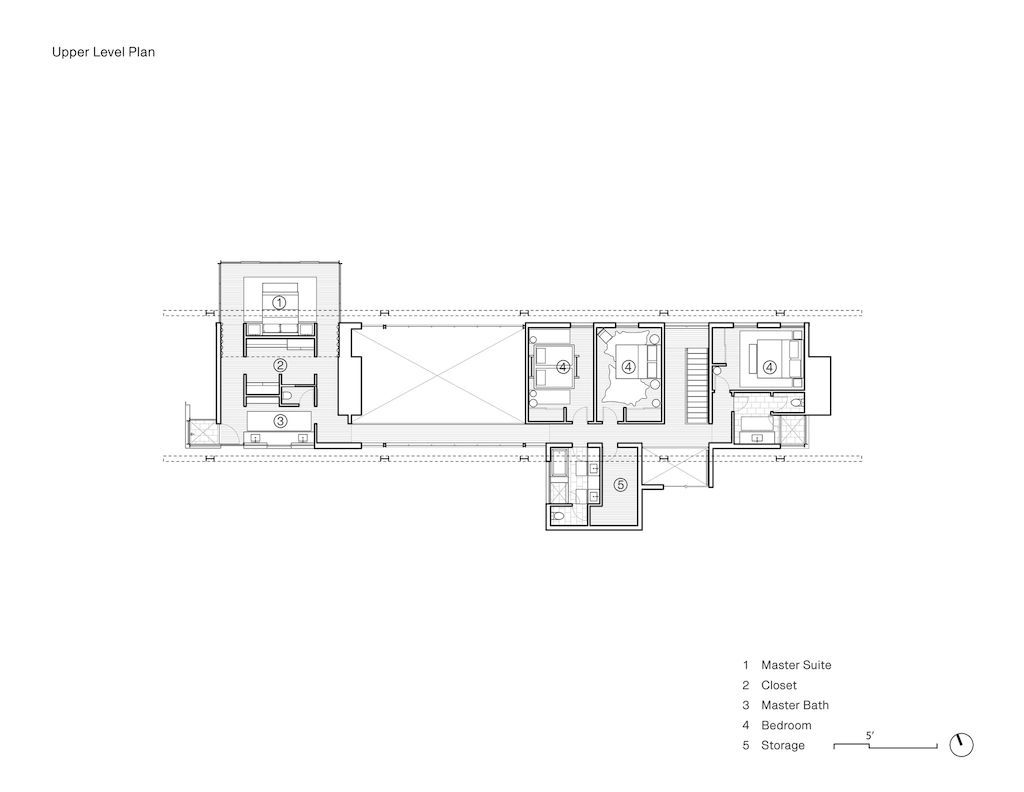
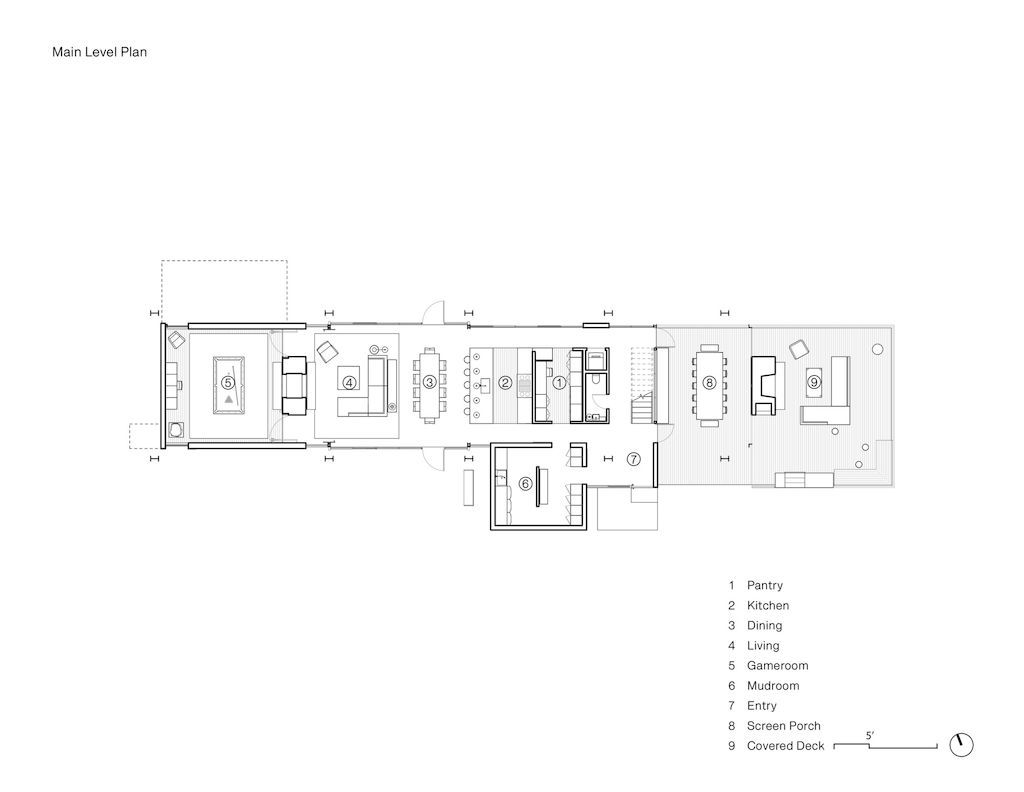
The Dragonfly House Gallery:

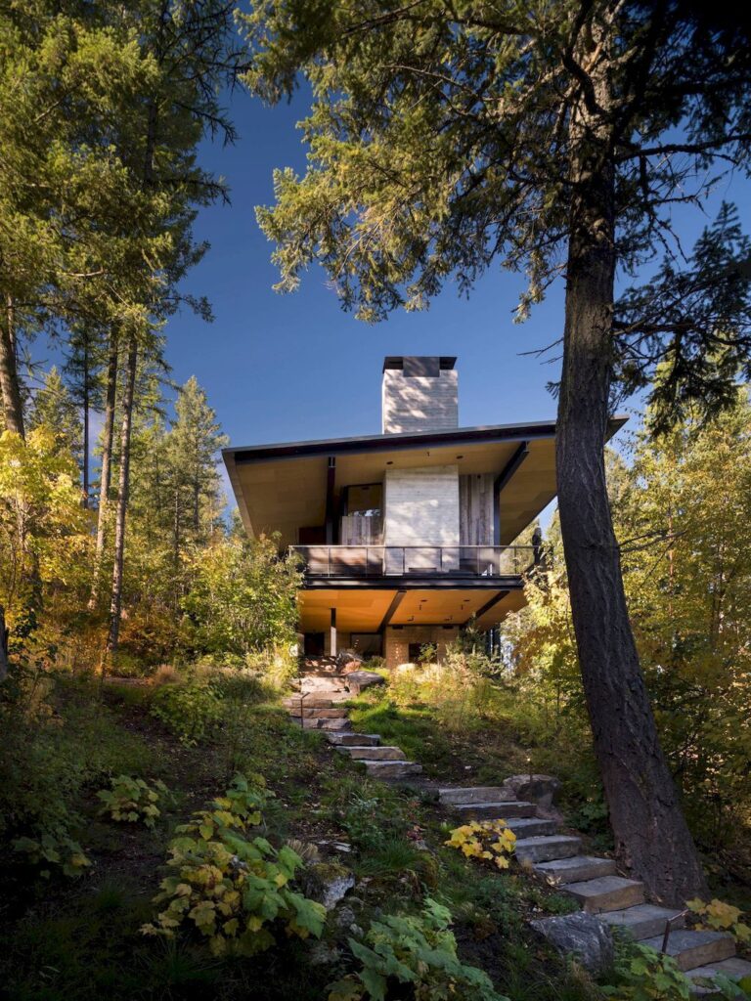



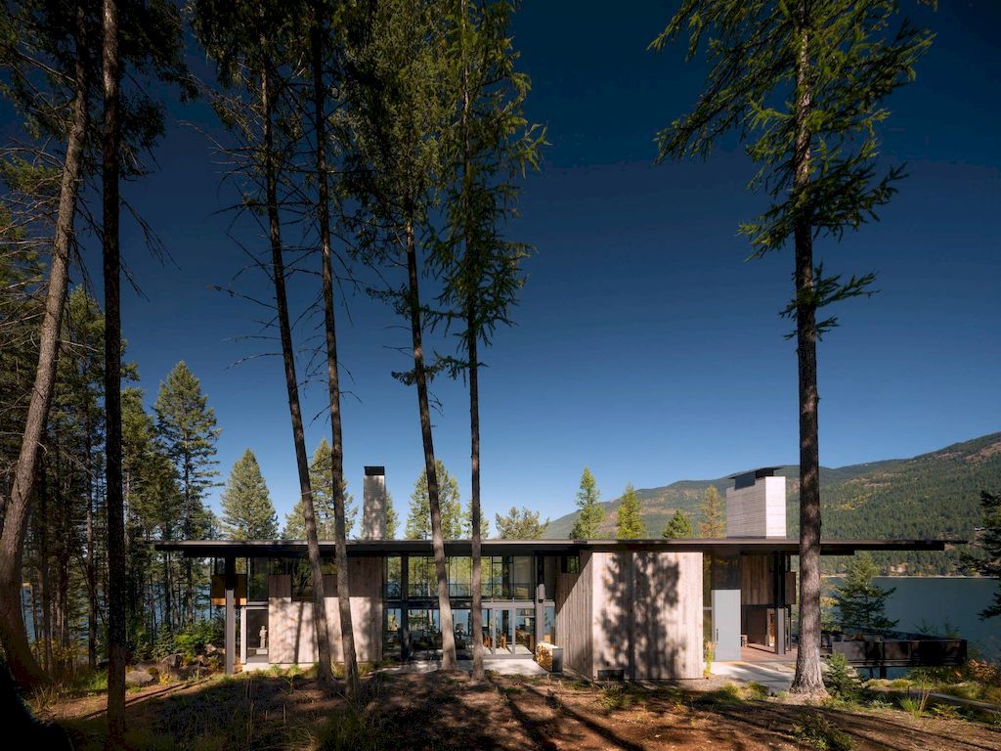




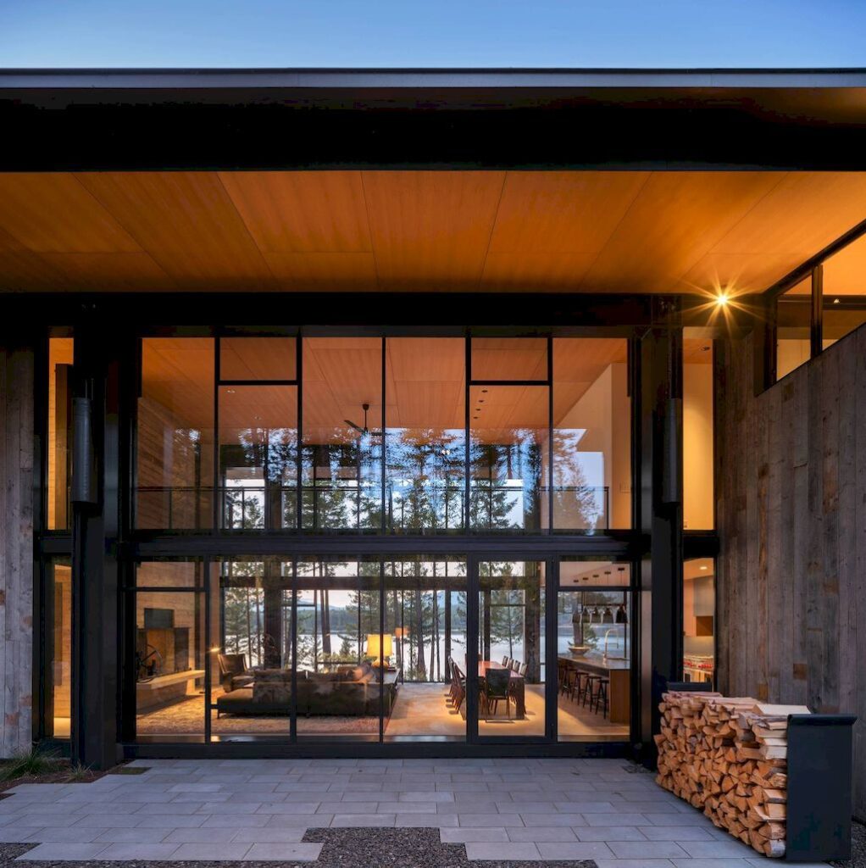
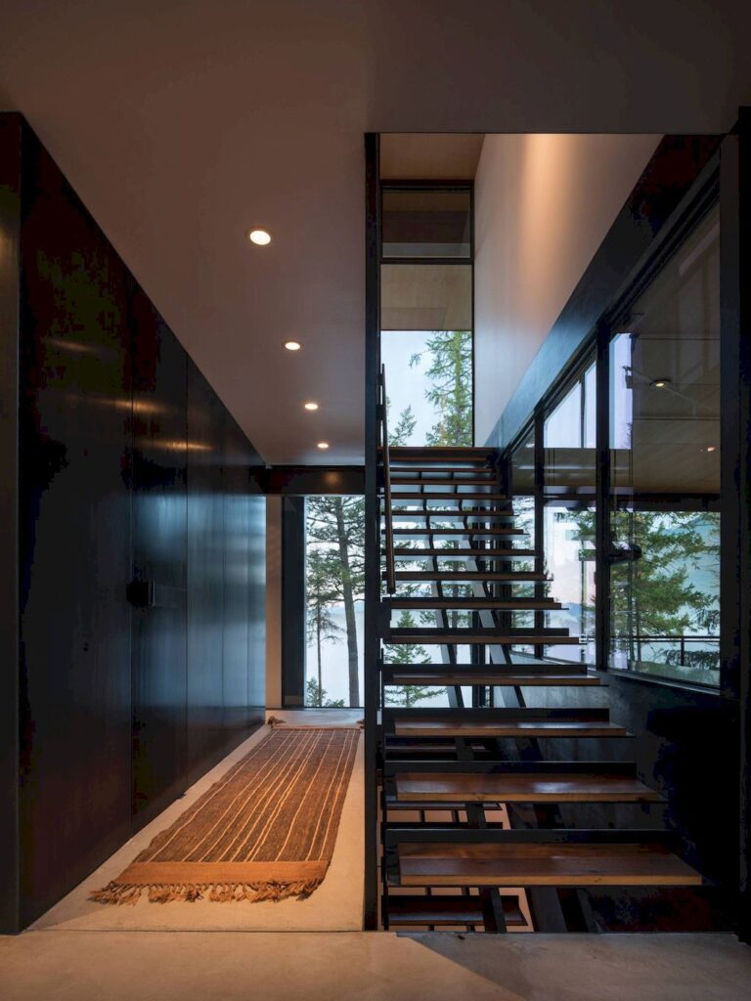



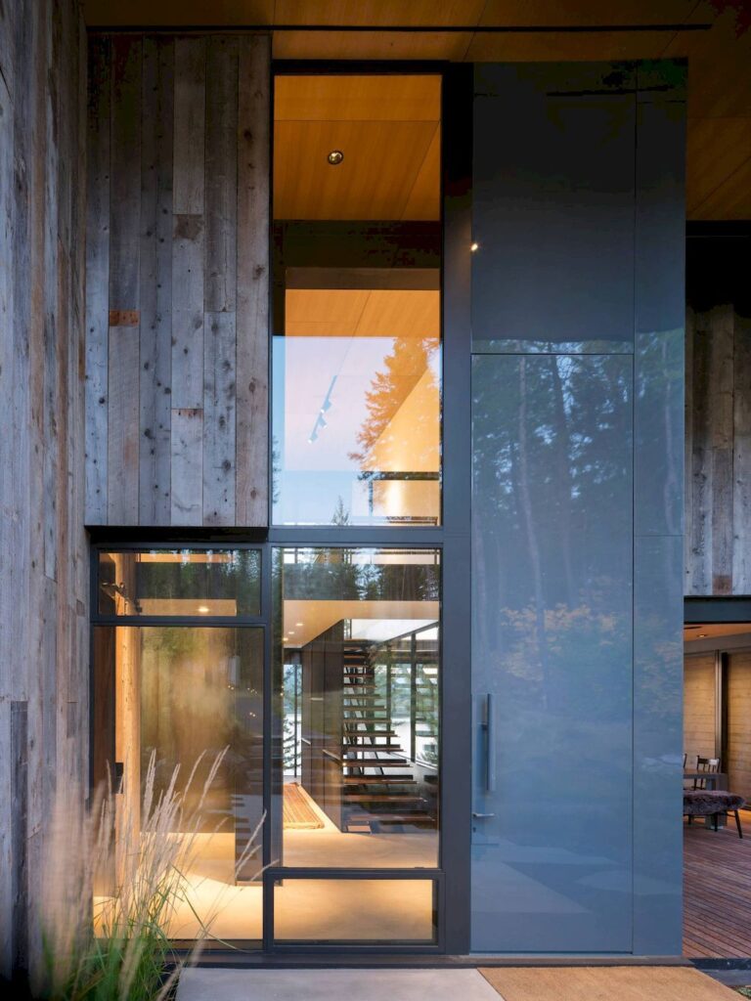




Text by the Architects: At its heart, this vacation house – Dragonfly House is about creating a place where a young family can gather away from the city to enjoy the outdoors and build a legacy of memories. Located on the ecotone, or border, between a Ponderosa pine forest and lake, the home is a framework for the family to experience nature. Also, the house emphasizes the crossing point between these two ecological zones – a distinct yet subtle marker of the family’s presence and legacy. The home’s materiality helps it fold into the landscape.
Photo credit: Nic Lehoux| Source: Olson Kundig
For more information about this project; please contact the Architecture firm :
– Add: 159 S Jackson St # 600, Seattle, WA 98104, United States.
– Tel: +1 206-624-5670
– Email: info@olsonkundig.com
More Projects in United States here:
- Extraordinary Private Waterfront Estate in Mooresville Hits Market for $4.5M
- Gorgeous Mountain Modern Home with A Fabulous Outdoor Back Patio Seeks $3.1 Million in Truckee
- Luxury Coastal Home in Laguna Niguel with Spectacular Outdoor Space Asks $4,999,995
- This $5.499 Million Home in Spring is A Dream Place for A Perfect Lifestyle
- Modern Masterpiece on a Flat 5 Acre in Nashville with Privacy and Luxury Asks for $3.975M































