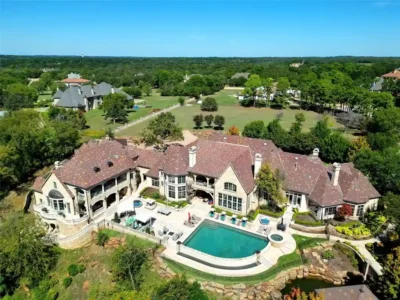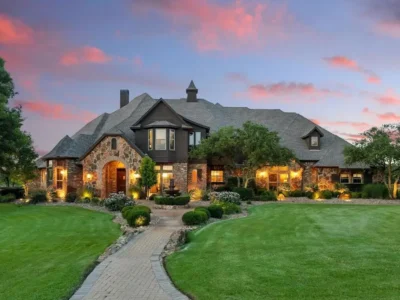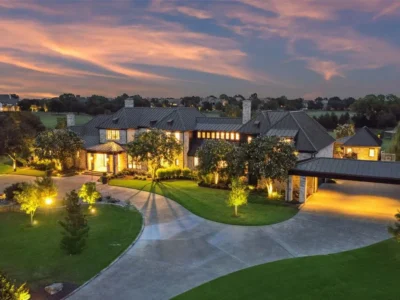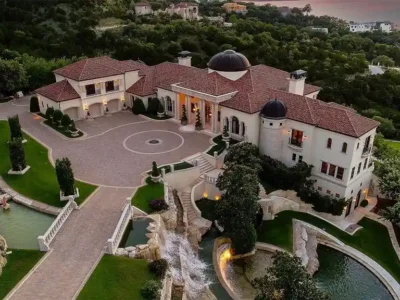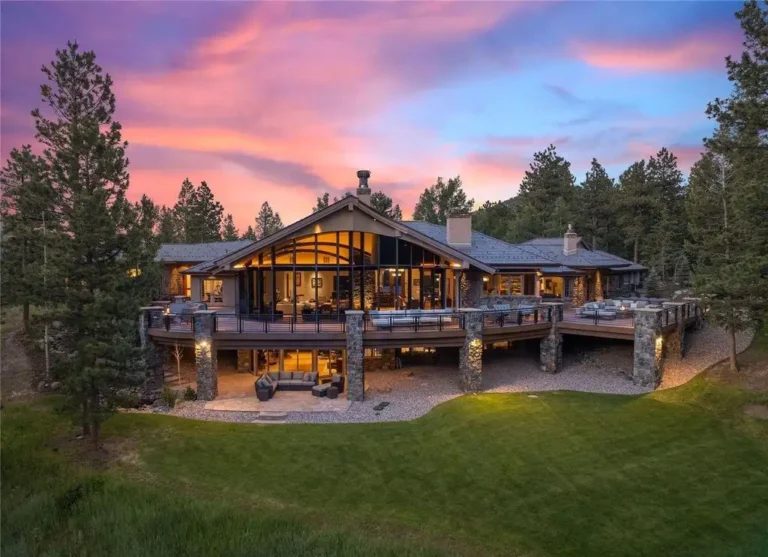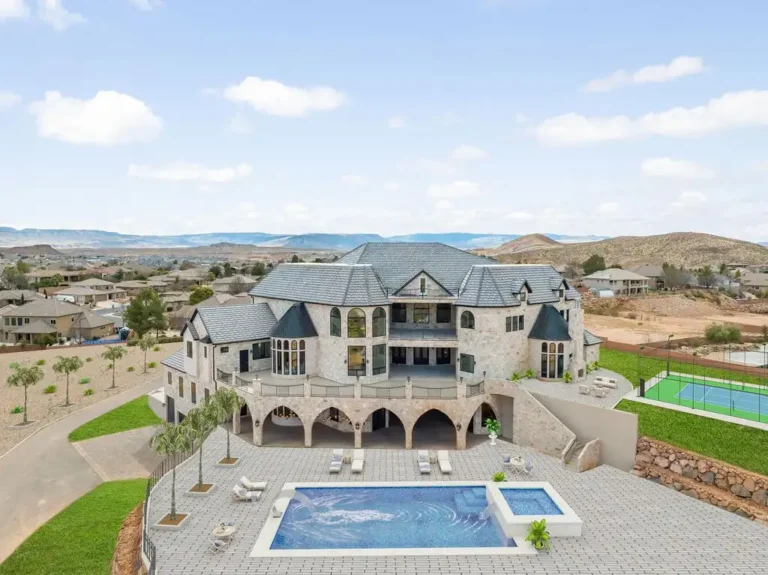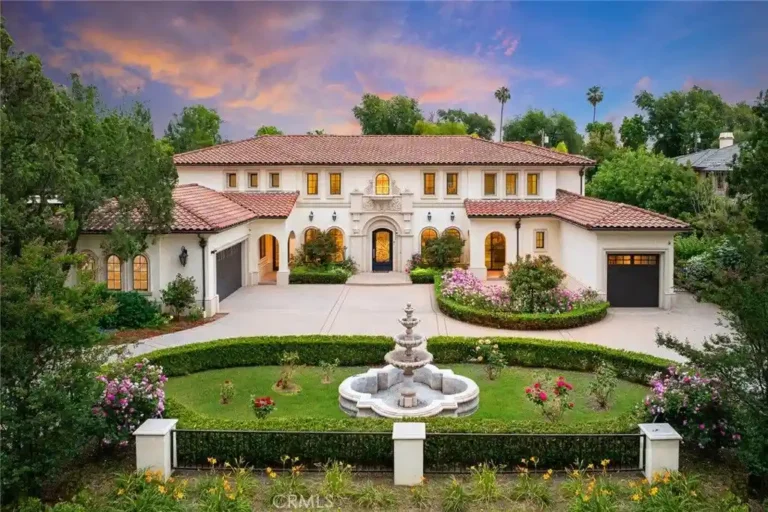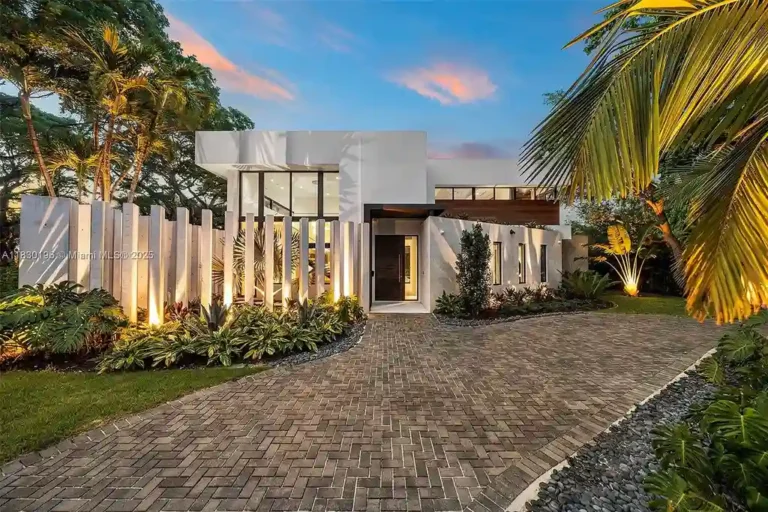Dreamscape Unveiled: Seize the Keys to a $2,850,000 Modern Spanish Home in Houston’s Residential Symphony
5135 Longmont Dr Home in Houston, Texas
Description About The Property
Explore luxury at 5135 Longmont Dr, Houston, TX 77056 – a 6 bed, 8 bath, 8,018 sq ft Modern Spanish home by Robert Dame. Featuring clean lines, a Cantera stone exterior, and exquisite details, this masterpiece offers an open layout, a professional grade kitchen, and a stunning primary suite. Enjoy outdoor living with a summer kitchen, saline pool, and privacy wall. Experience timeless sophistication in every detail.
To learn more about 5135 Longmont Dr, Houston, Texas, please contact Ruthie Porterfield (Phone number: 713 558 3247) at Martha Turner Sotheby’s International Realty for full support and perfect service.
The Home in Houston Information:
- Location: 5135 Longmont Dr, Houston, TX 77056
- Beds: 6
- Baths: 8
- Living: 8,018 square feet
- Lot size: 0.56 Acres
- Built: 2005
- Agent | Listed by: Ruthie Porterfield (Phone number: 713 558 3247) at Martha Turner Sotheby’s International Realty
- Listing status at Zillow
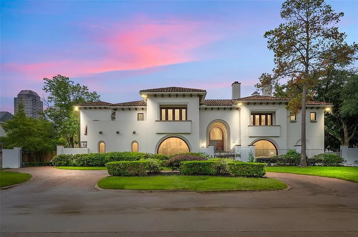
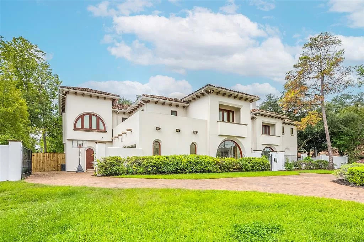
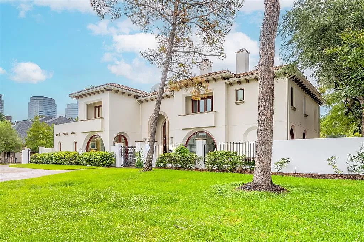
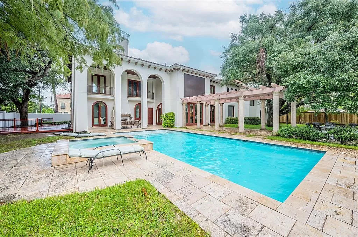
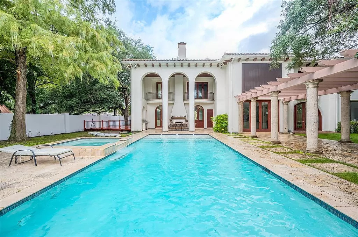
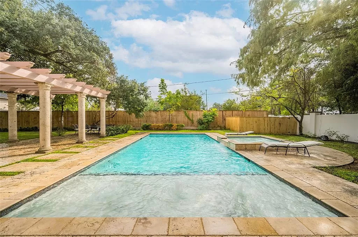
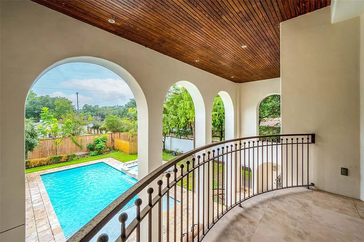
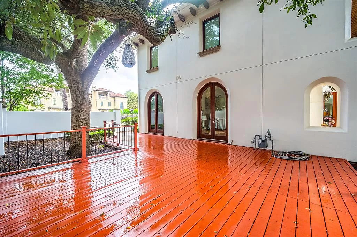
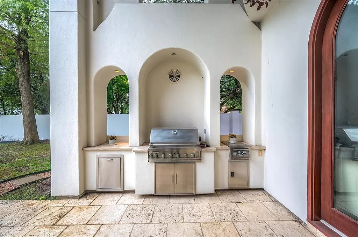

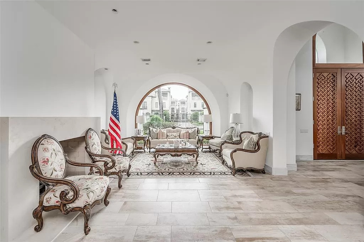
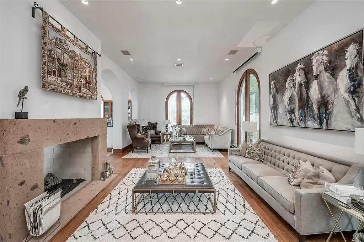
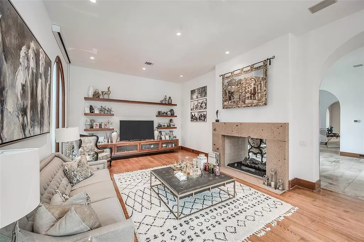
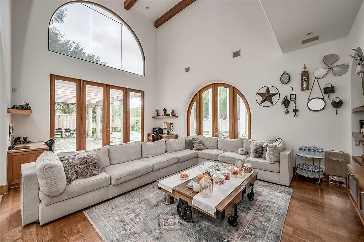
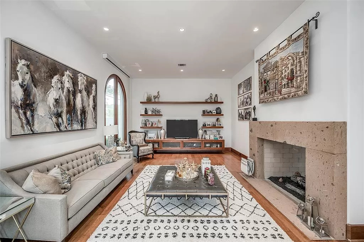
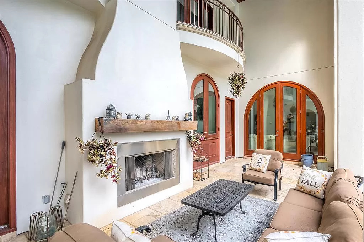
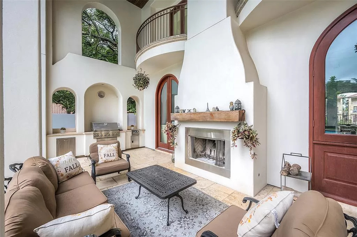
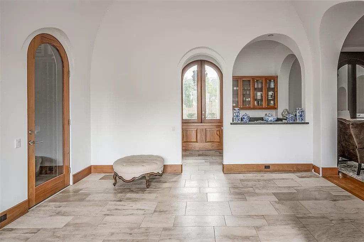
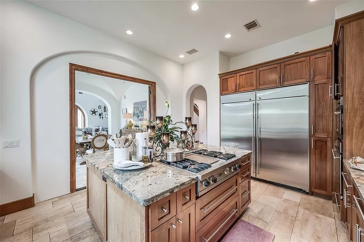
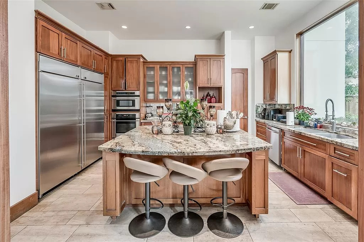
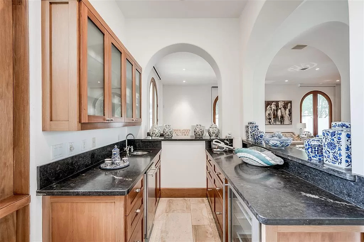
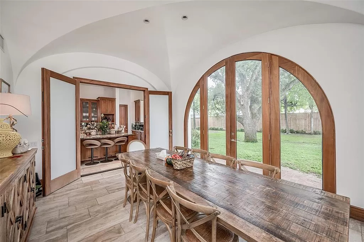
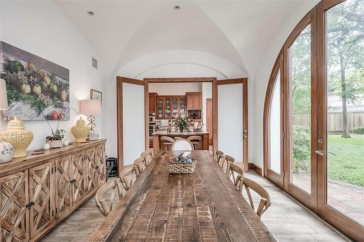
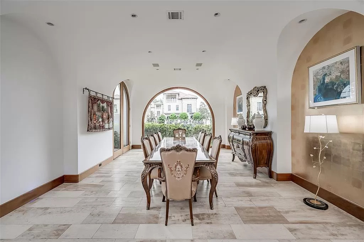
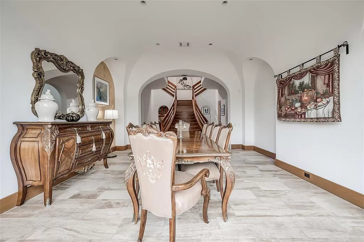
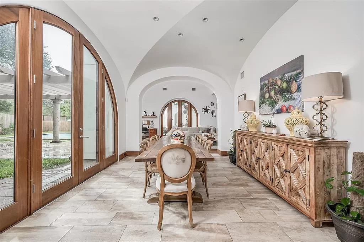
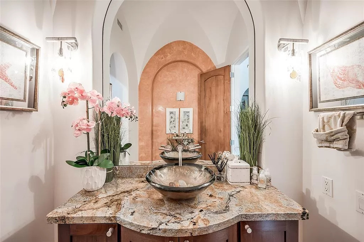
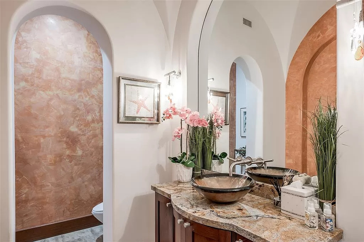
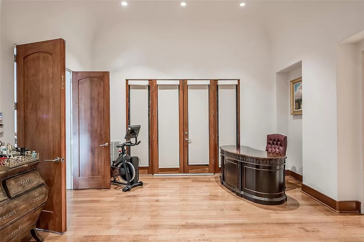
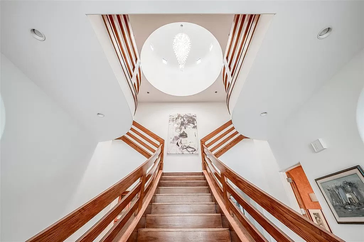
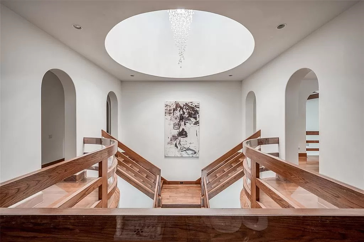
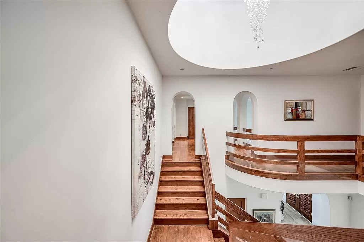
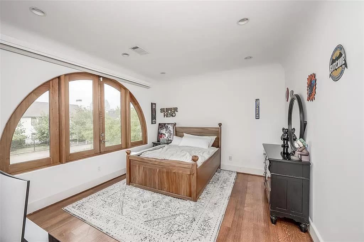
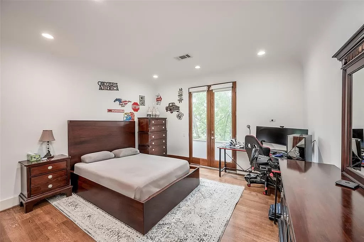
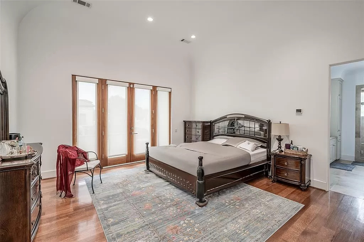
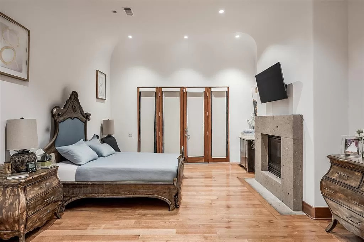
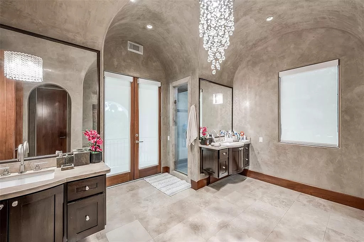
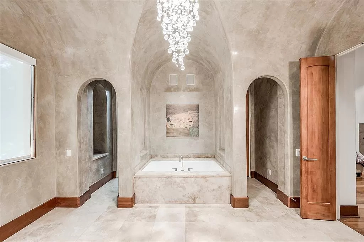
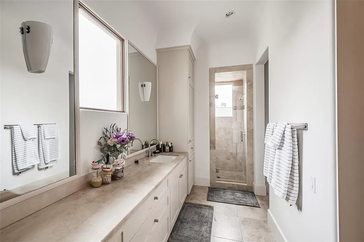
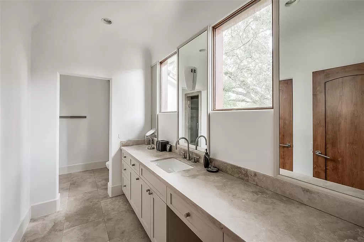
The Home in Houston Photo Gallery:








































Text by the Agent: Robert Dame designed Modern Spanish home, a twist on classic Spanish Revival architecture. Clean lines, neutral color palettes, layered textures, and natural materials. Cantera stone/stucco exterior; Portuguese tile roof; asymmetrical floorplan; soaring ceilings down/up; enormous arched picture windows; plaster wall cladding; travertine floors; bifurcated mahogany staircase; mahogany woodwork, including baseboards; fossiliferous limestone accents; hand applied gold leaf.
Open, airy reception gallery flows into the double living room with 2 faced fireplace, media cabinet, glass doors to rear loggia & side deck; main staircase hall; and dining room. Professional grade gathering kitchen; butler’s pantry/catering station; breakfast room open to family room with 22 ft ceiling. Primary suite with 2 balconies, sumptuous travertine clad bath with frameless glass shower, air tub, luxurious custom closets. En suite bedrooms, flex room. Return staircase; summer kitchen/dining; pergola; saline pool; privacy wall.
Courtesy of Ruthie Porterfield (Phone number: 713 558 3247) at Martha Turner Sotheby’s International Realty
* This property might not be for sale at the moment you read this post; please check the property status at the above Zillow or Agent website links*
More Homes in Texas here:
- Château Du Lac Luxury: Gated $12 Million Estate Near Lake Grapevine Offers Serenity and Security
- Refined Luxury Meets Country Living at This One-of-a-Kind Texas Estate Asking $2.787 Million
- Exceptional $12.5M Legacy Estate Seamlessly Blends Indoor and Outdoor Living on 3.5 Acres in Texas
- Villa Del Lago: A $13.9M Architectural Masterpiece Overlooking Lake Travis With Sweeping Waterfront Vistas
