Exceptional Concept Design of Villa Bel Air 18 in Marbella, Spain
Concept Design of Villa Bel Air 18 is a project located in Marbella, Spain designed in concept stage by B8 Architecture and Design Studio in Modern style; it offers luxurious modern living of 808 square meters with 5 bedrooms and 6 bathrooms. This home located on beautiful lot of 1,400 square meters with amazing views and wonderful outdoor living spaces. This home is truly dream future home conceptualized by wonderful living room idea; dining room idea; kitchen idea; bedroom idea; bathroom idea; outdoor living idea; and other great ideas.
The Concept Design of Villa Bel Air 18 Project Information:
- Project Name: Concept Design of Villa Bel Air 18
- Location: Marbella, Spain
- Conceptualized by: B8 Architecture and Design Studio
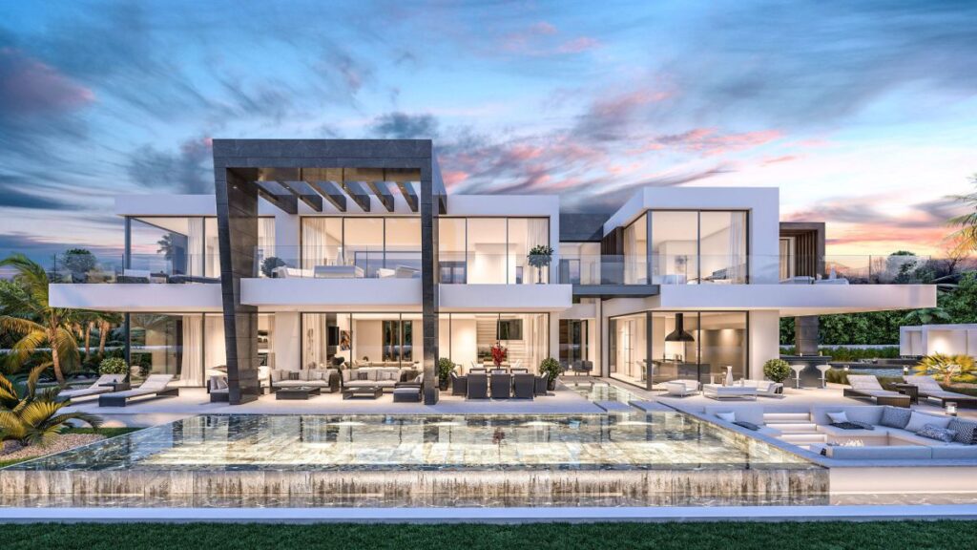
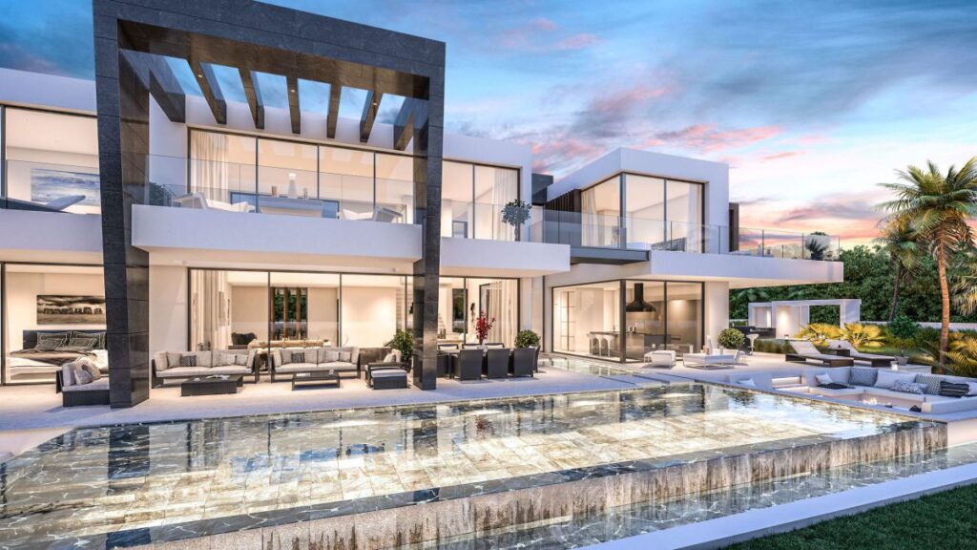
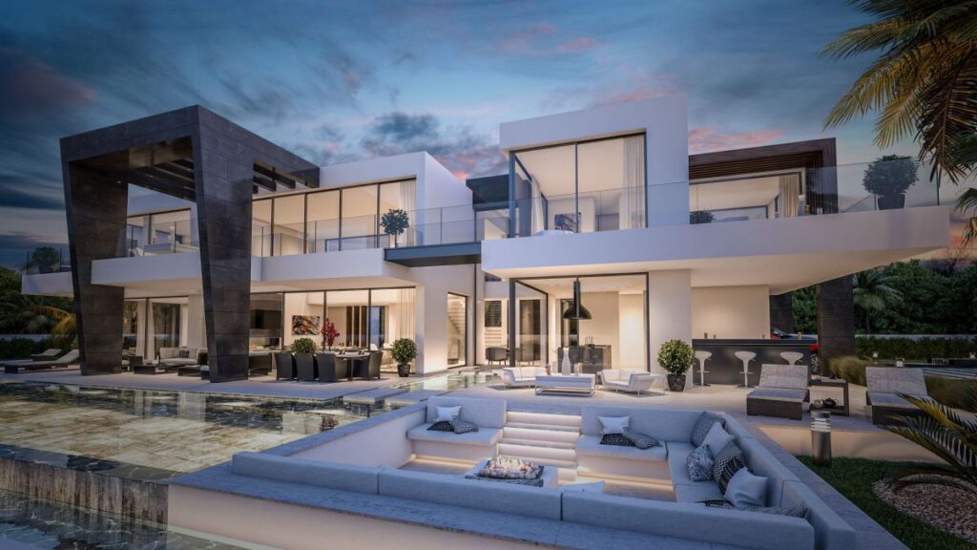
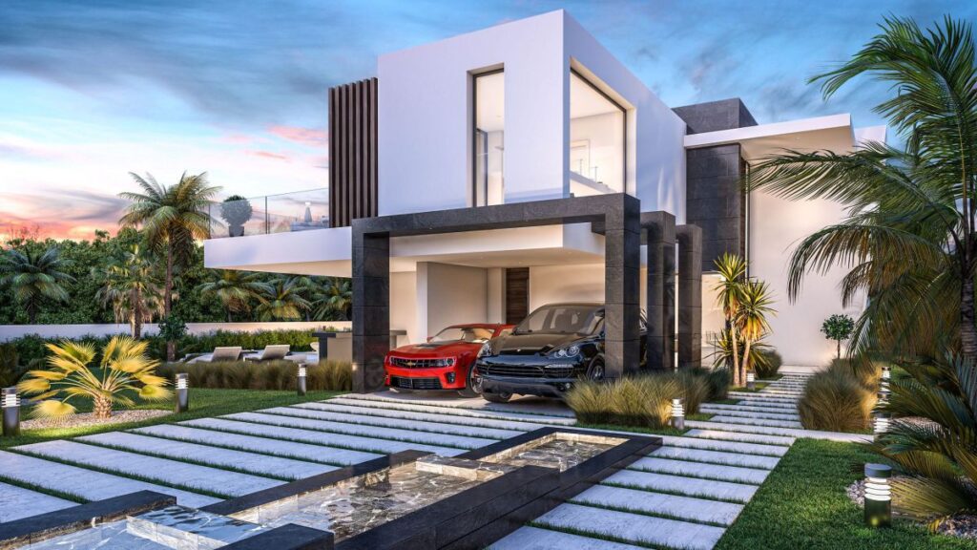
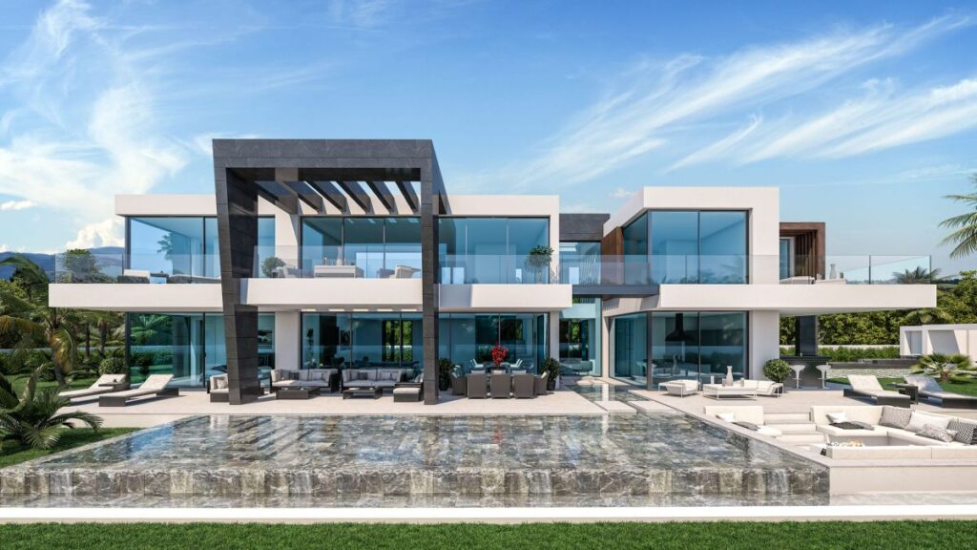
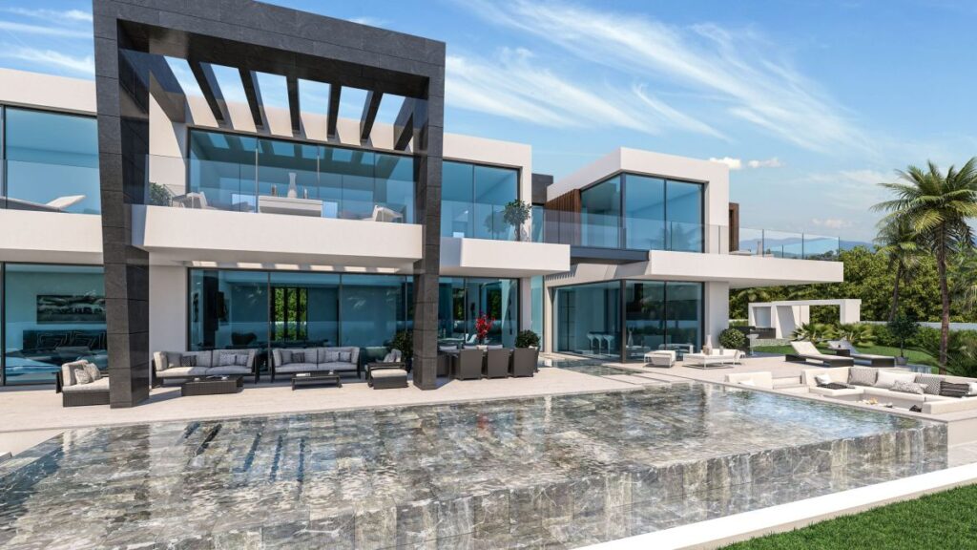
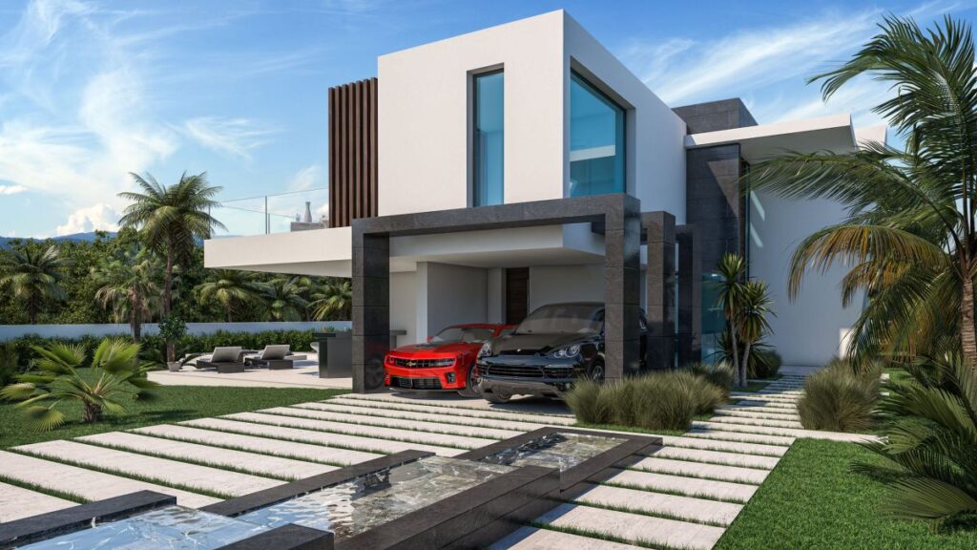
Text by the Architects: This project designed by Kristina O. Bräteng and architecture team at B8 who’s offices are currently in Dubai, Marbella and Madrid. This property situated on a plot of 1,441m² and 808,25m² built, 5 bedrooms and 6 bathrooms / guest toilets.
Photo credit / Source: B8 Architecture and Design Studio
For more information about this project, please contact the Architecture firm :
– Add: 102 Level 1, Building 9, Dubai Design District, Dubai, U.A.E.
– Email: weare@b8architecture.com | workwithus@b8architecture.com
More Design Concepts for Luxury Villa in Spain here:
- Design for 5 Bedroom Contemporary Villa in Marbella, Spain
- Conceptual Design of Incredible Luxury Residential Resort in Spain
- This Concept of Margarita Villa defines The New Level of Luxury
- SAOTA’s Conceptual Design of Los Enanos Villa in Barcelona, Spain
- Spectacular Design Concept of Incredible Modern Villa California in Spain































