FD Residence, Architectural Symphony by Padovani Arquitetos
Architecture Design of FD Residence
Description About The Project
FD Residence designed by Padovani Arquitetos, tucked into the peaceful interior of São Paulo, is a masterful blend of contemporary architecture and natural serenity, designed to serve as an idyllic retreat for family and friends. Set below street level, the home’s design employs a striking yet harmonious volumetric concept that reveals its half-level base and an elegant upper block. The L-shaped layout, supported by a steel structure, creates expansive spans that foster a sense of openness and fluidity, seamlessly connecting the indoor and outdoor spaces. The facade, a sophisticated composition of wood slats, dark tones, and concrete elements, harmonizes beautifully with the lush landscaping, creating a balance between solidity and lightness.
Inside, the residence is defined by its spacious social area with soaring ceilings that enhance the interplay of light and space. Soft, neutral tones dominate the interiors, providing a serene contrast to the darker, earth-toned facade. This creates an inviting yet refined ambiance, where the transition between spaces feels natural and effortless. Large glass openings further amplify this sense of openness, blending the interior with the exterior and providing breathtaking views of the lake, pool, and landscaped surroundings. The social and gourmet areas flow into a cozy outdoor living space with a lower ceiling, designed for relaxation and intimate gatherings.
The outdoor experience is as thoughtfully crafted as the interiors, with the pool and social spaces aligning parallel to the house, offering panoramic views of the lake at the far edge of the property. Wide, slender eaves extend around the upper floor, providing functional shading while adding a signature design element that enhances the residence’s architectural appeal. The choice of materials, including warm wood, concrete, and glass, not only ensures durability but also strengthens the home’s connection to its natural surroundings. FD Residence is a testament to the seamless integration of architecture, landscape, and lifestyle, offering a sanctuary where modern living coexists harmoniously with nature.
The Architecture Design Project Information:
- Project Name: FD Residence
- Location: São Paulo, Brazil
- Project Year: 2024
- Area: 700 m²
- Designed by: Padovani Arquitetos
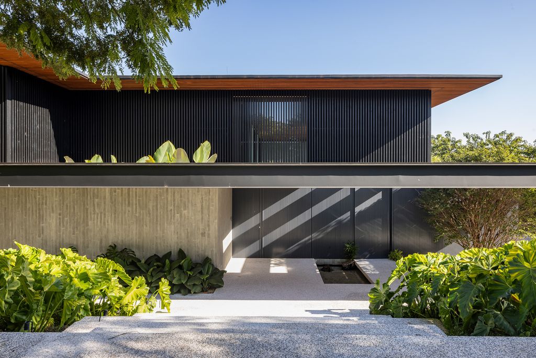
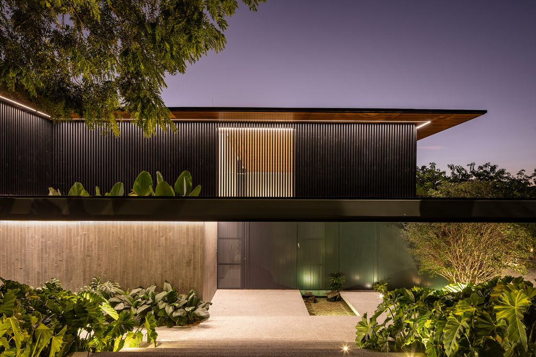
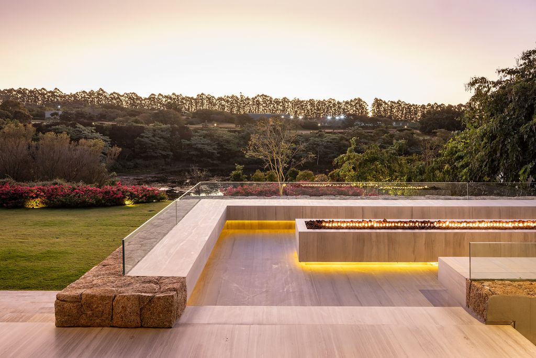
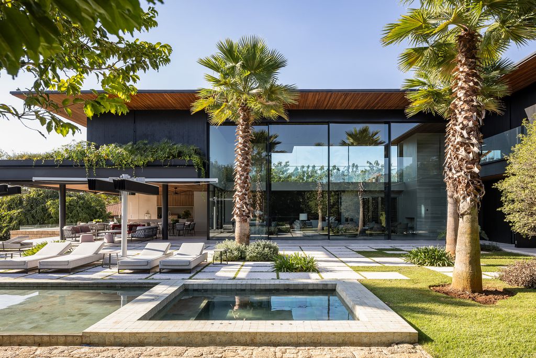
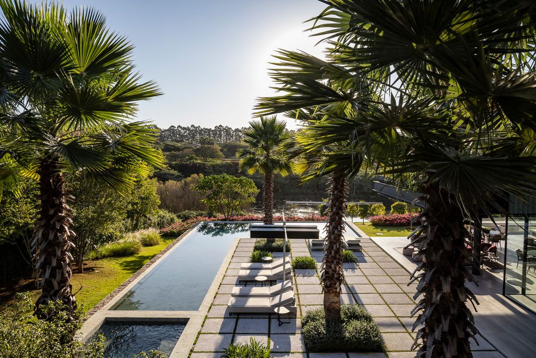
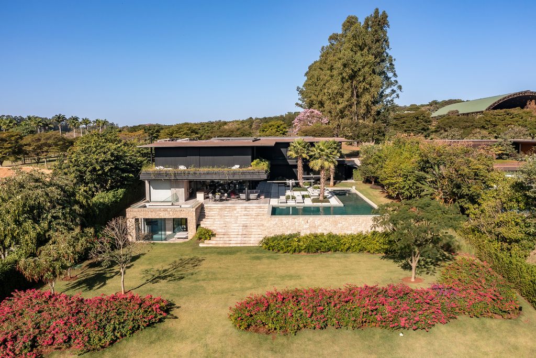
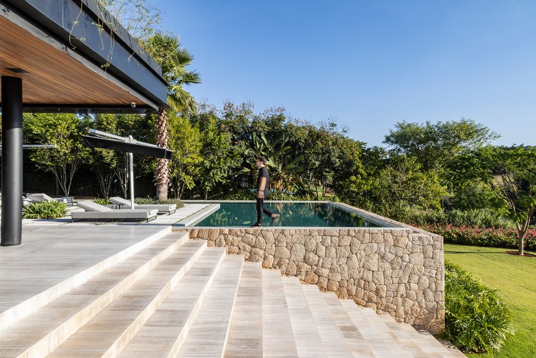
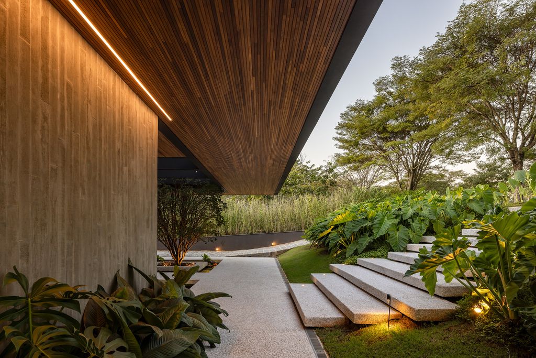
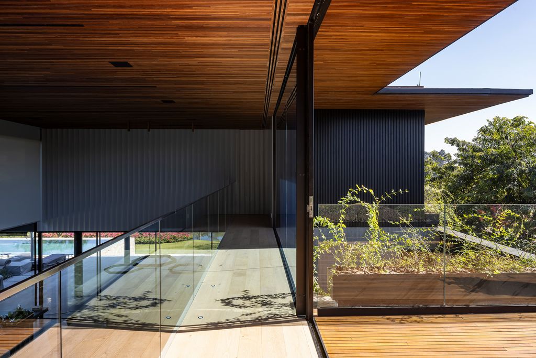
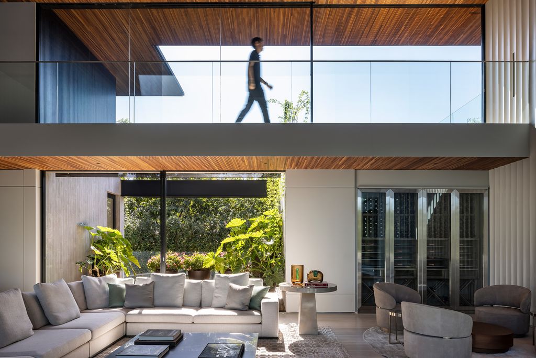
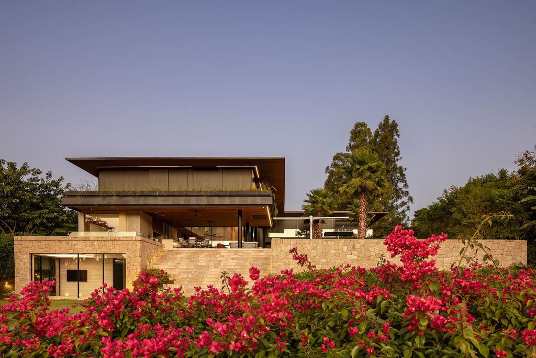
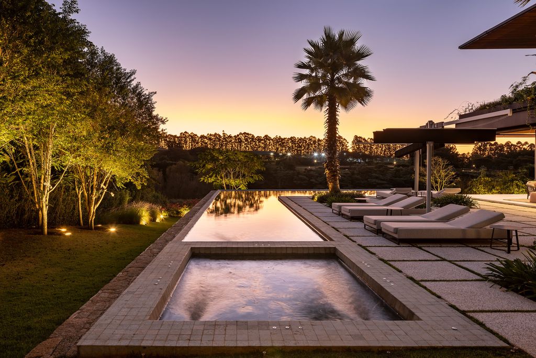
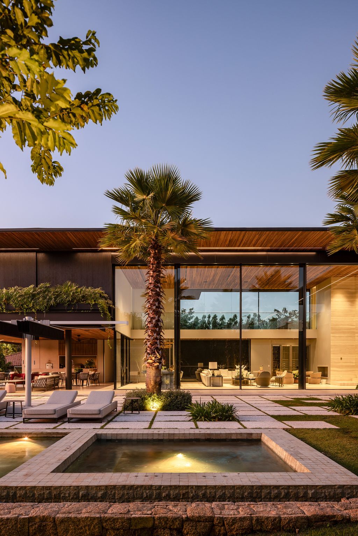
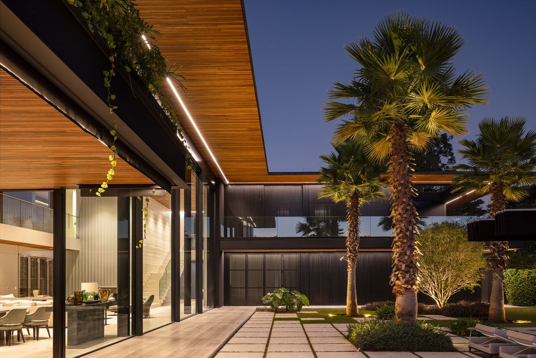
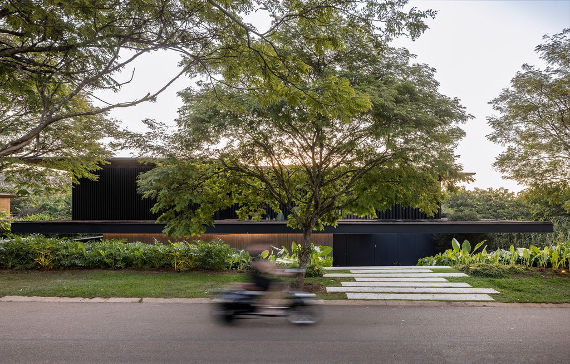
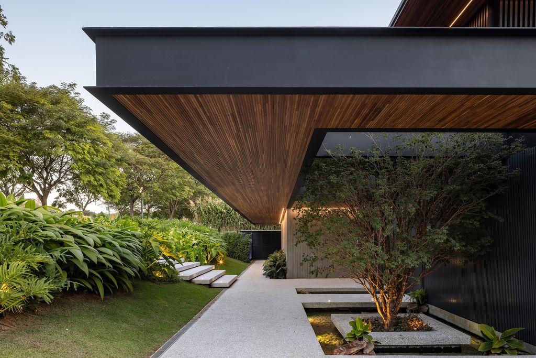
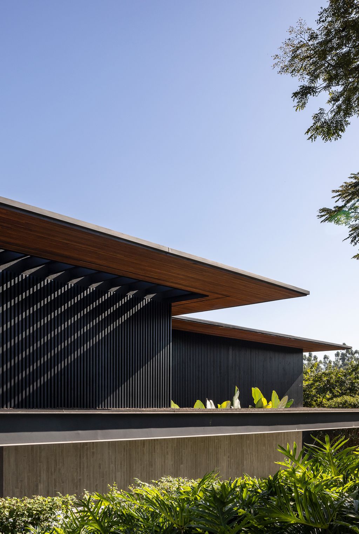
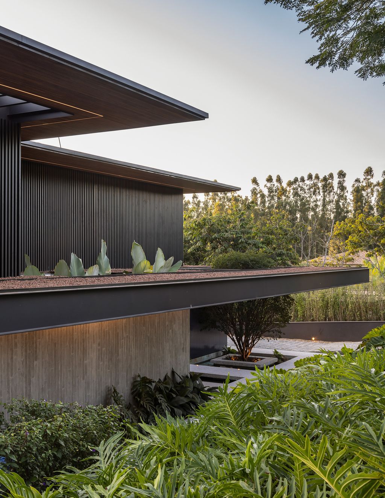
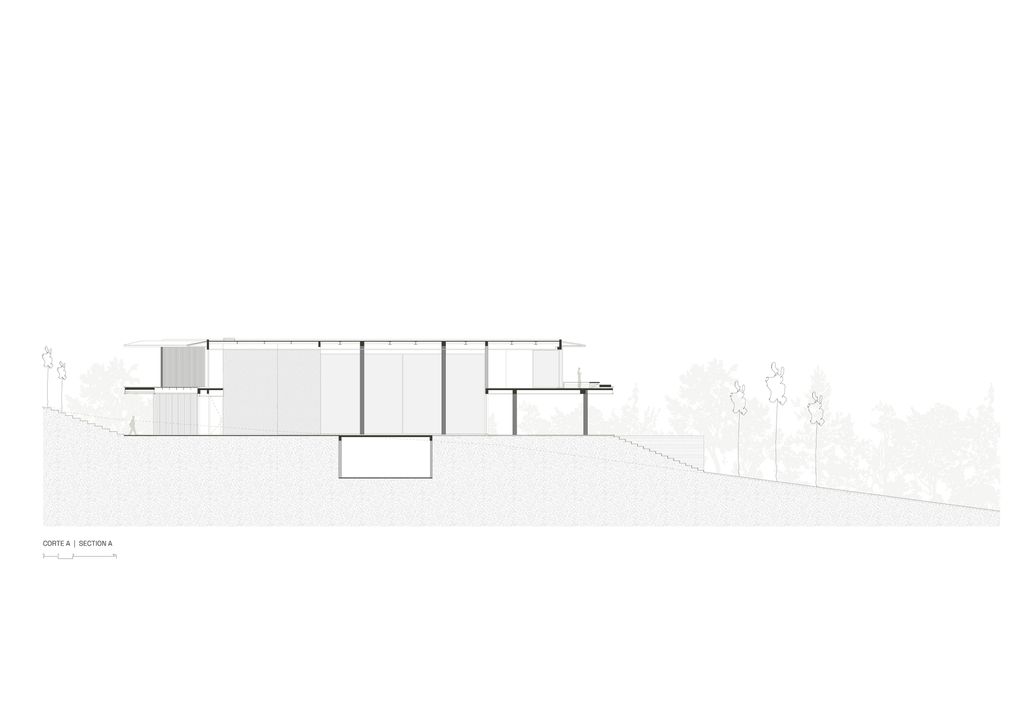
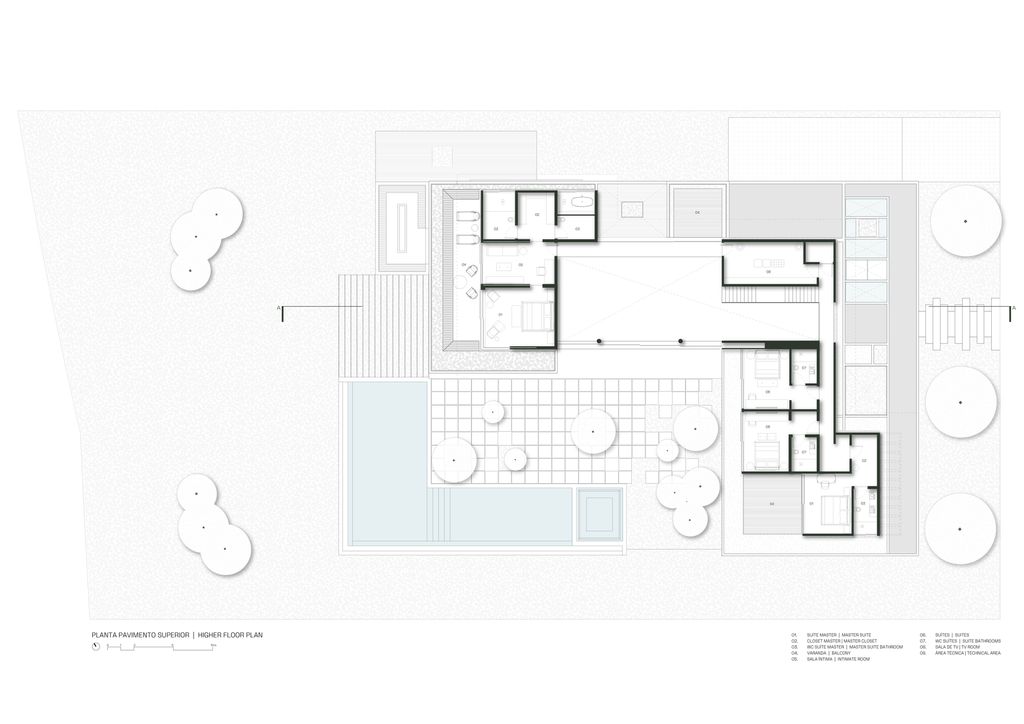
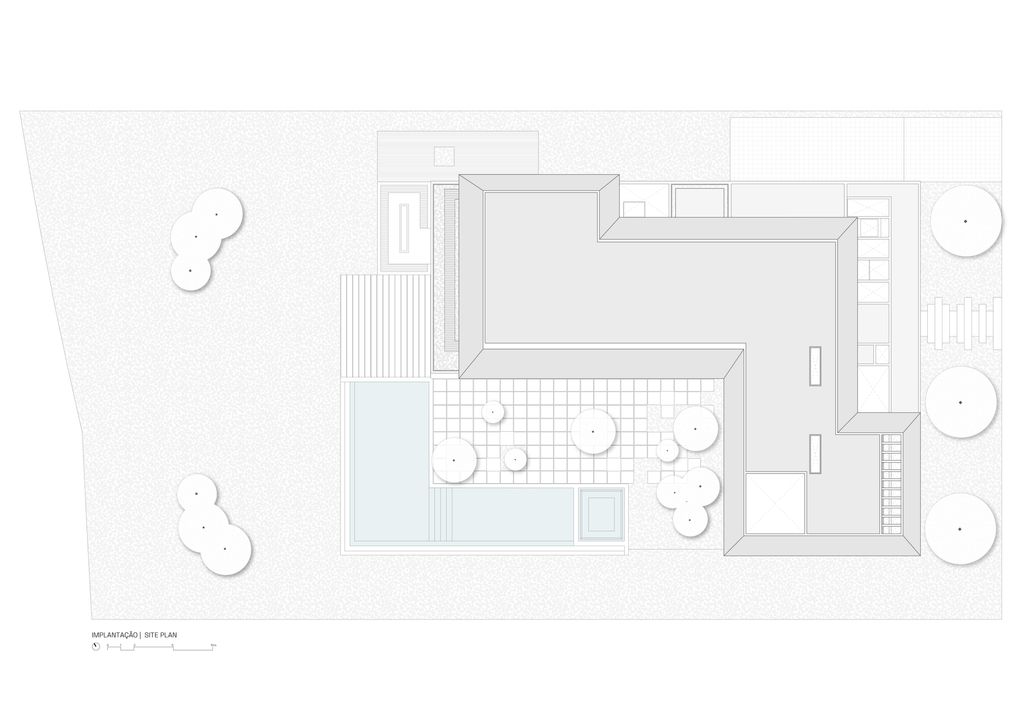
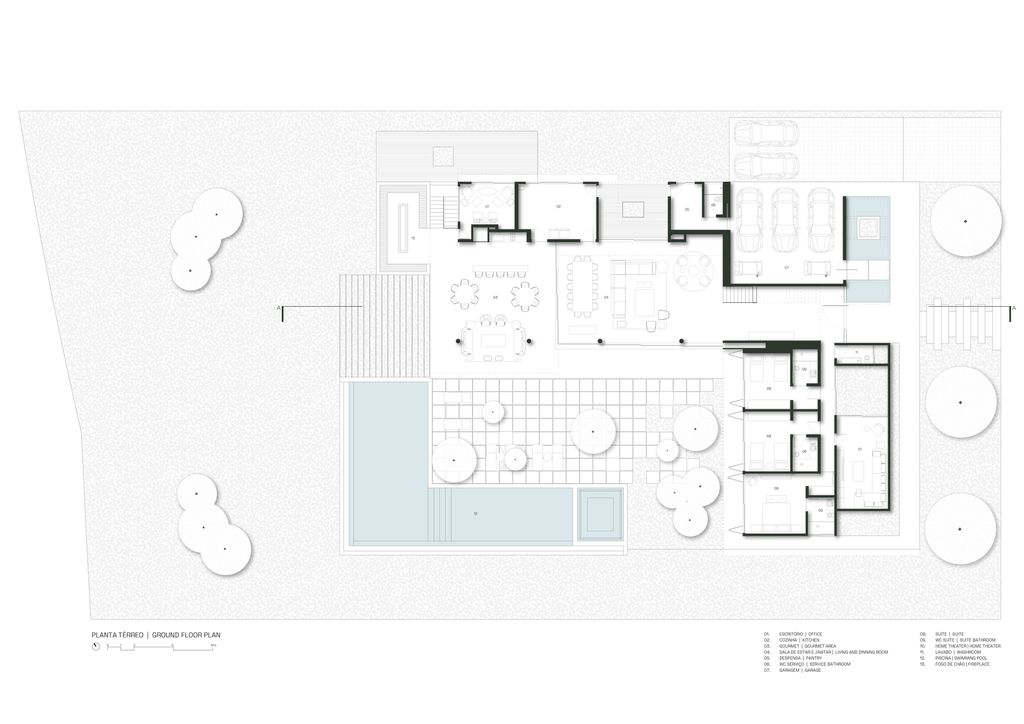
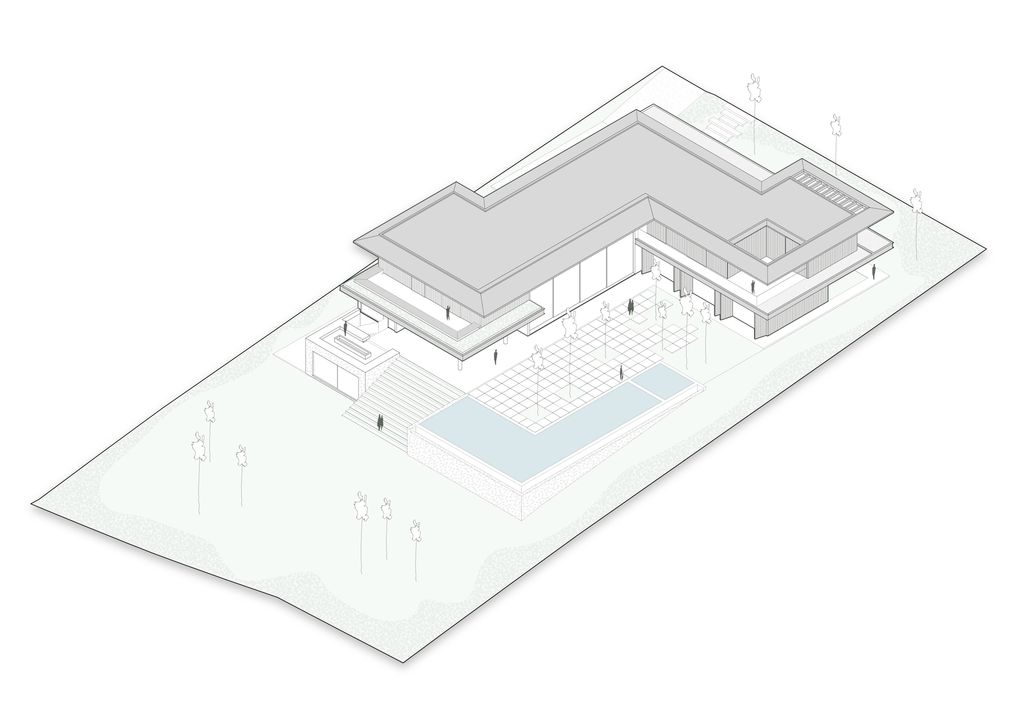
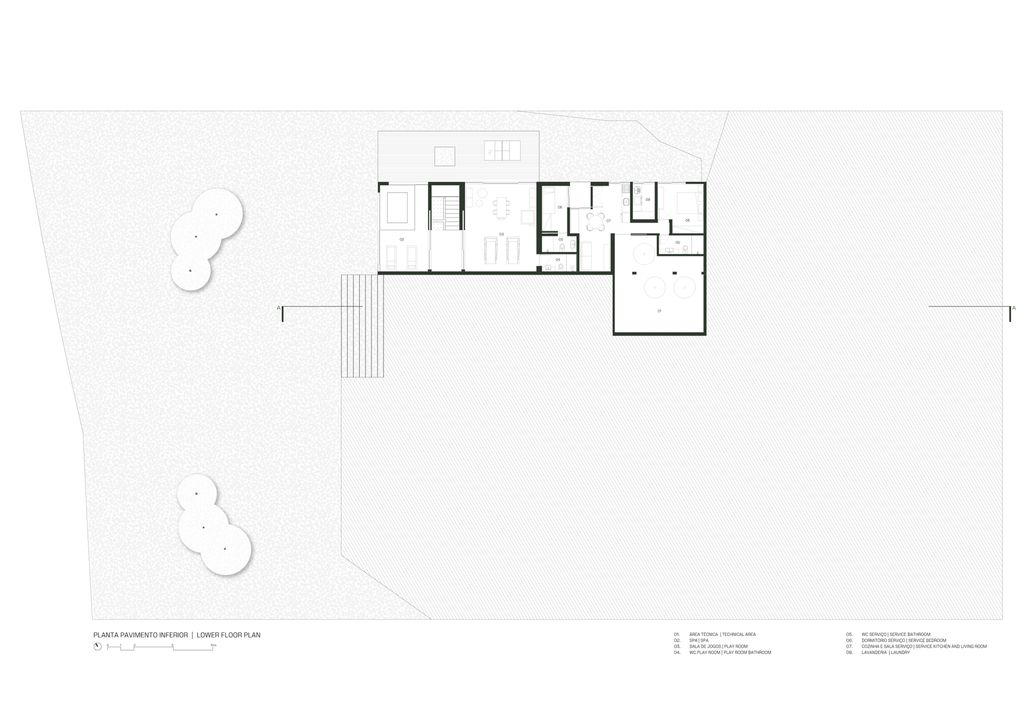
The FD Residence Gallery:












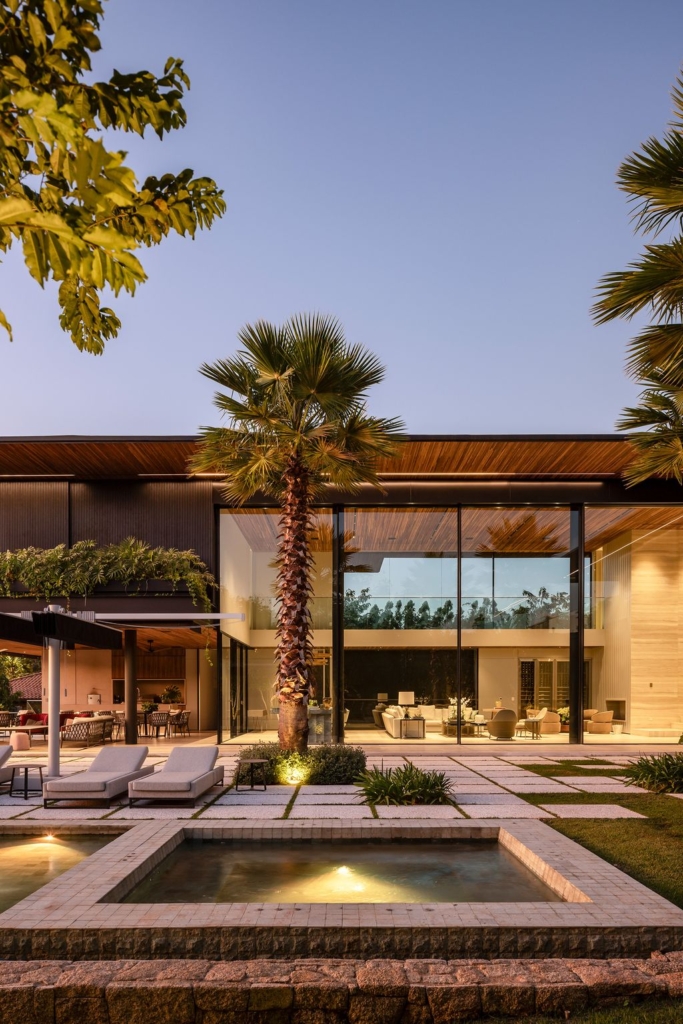



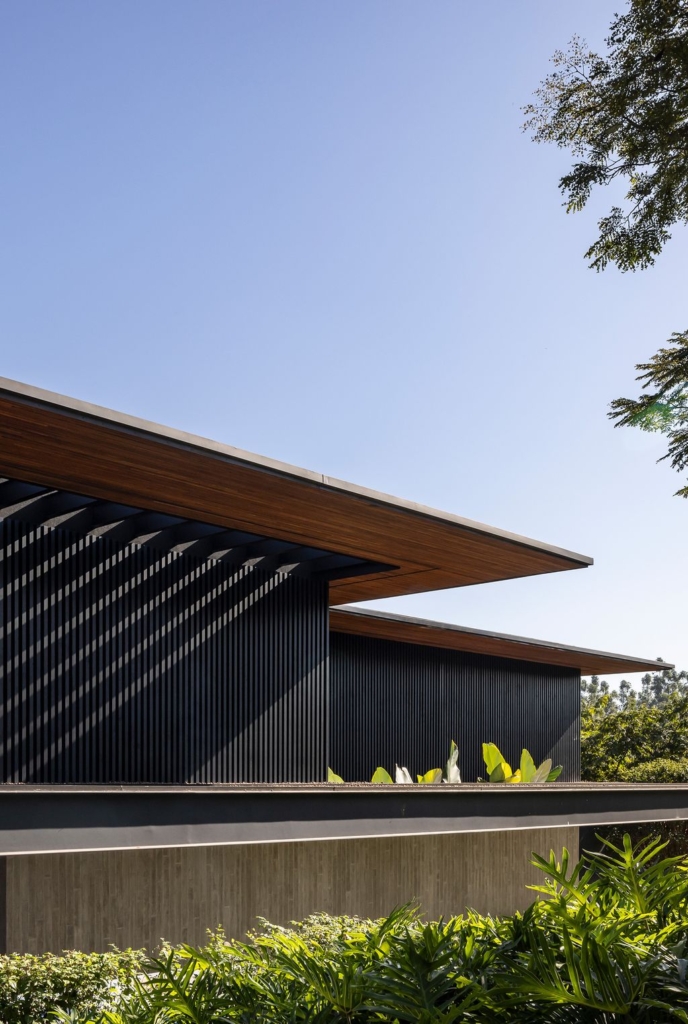
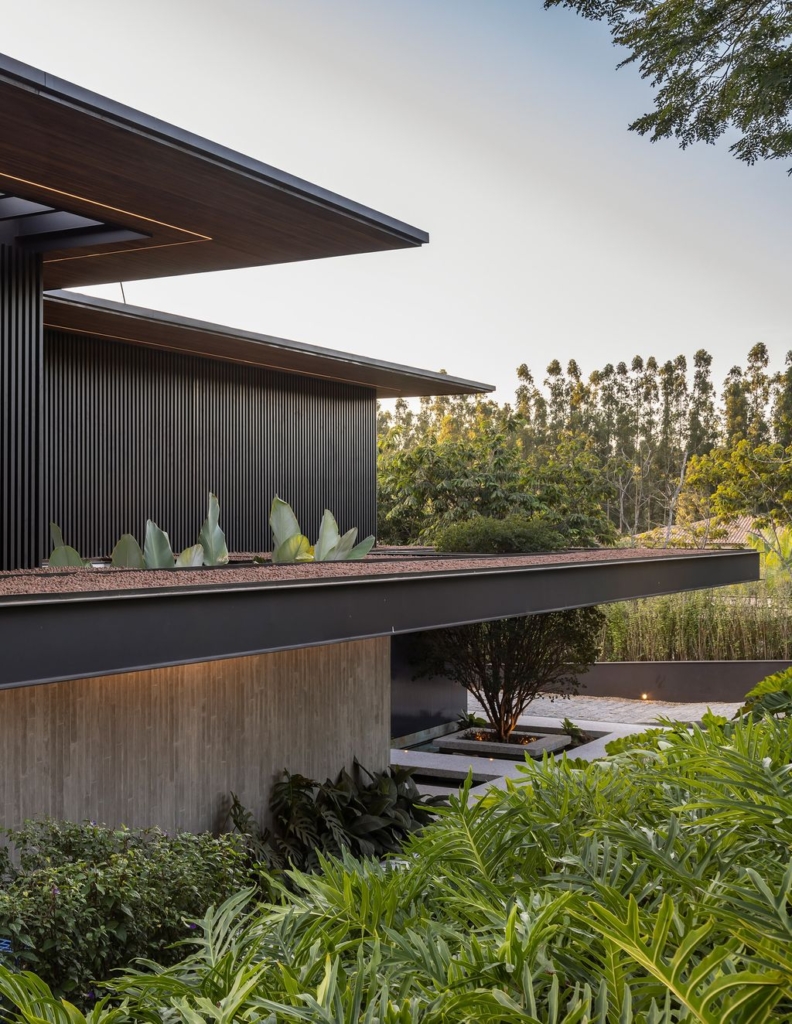






Text by the Architects: Located in the interior of São Paulo, this vacation home was designed to host friends and family amidst a setting that fosters close contact with nature and breath-taking panoramic views. Set below street level, the house stands out for its volumetry, which subtly reveals a half level and the upper block. The L-shaped layout and the intelligent use of steel structure allow for large spans, creating a sense of openness and fluidity both internally and externally. The facade, a sophisticated blend of wood slats and dark tones combined with concrete slats, harmonizes with the surrounding landscaping, giving the composition a sense of lightness. Wide and slender eaves rest on the house’s volume, surrounding the entire upper floor and becoming a key feature in both design and functionality.
Photo credit: Evelyn Müller | Source: Padovani Arquitetos
For more information about this project; please contact the Architecture firm :
– Add: R. Ernesto Ziggiatti, 48 – Bairro das Palmeiras, Campinas – SP, 13101-538, Brazil
– Tel: +55 19 3044-5599
– Email: projetos@padovaniarquitetos.com.br
More Projects in Brazil here:
- Galeriah House in Brazil by Okha arquitetura e design
- Capriccio House, a Sanctuary by Vitor Dias Arquitetura
- Onze House, Coastal Elegance by UNA Barbara e Valentim
- Península House in Brazil by Arquitetos Associados + BIRI
- House of Facades, a retreat by Marcos Bertoldi Arquitetos































