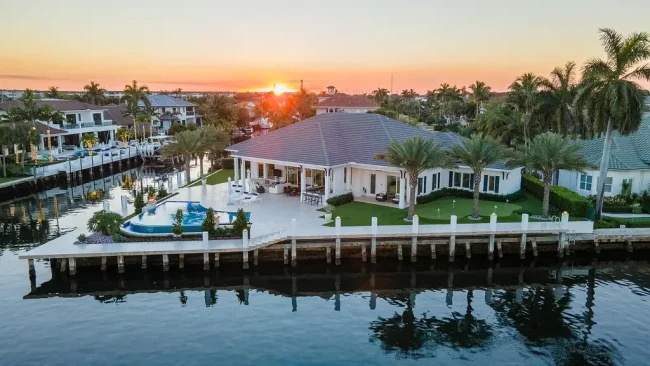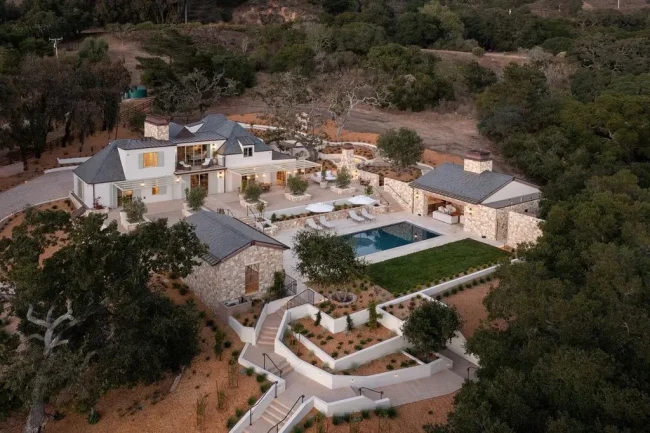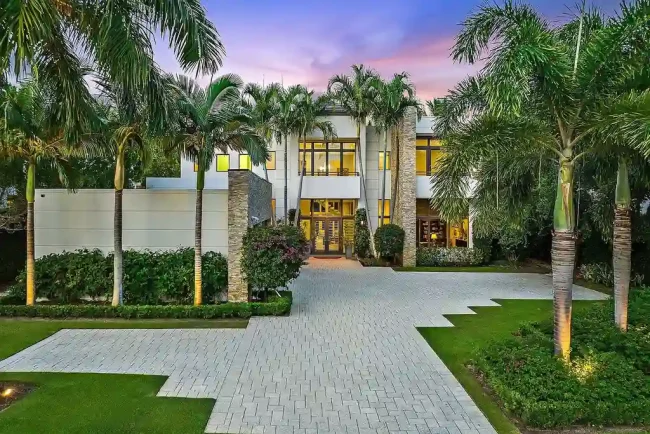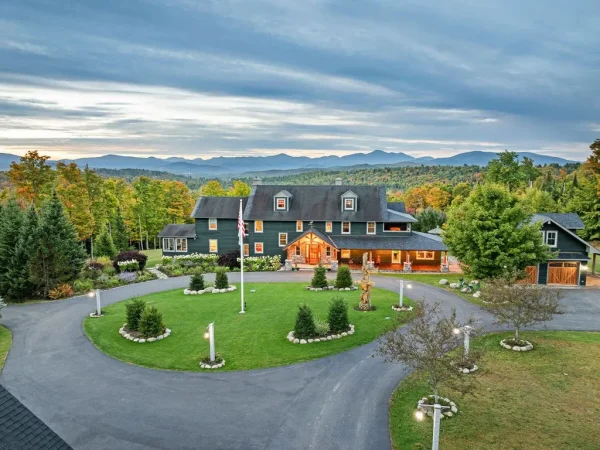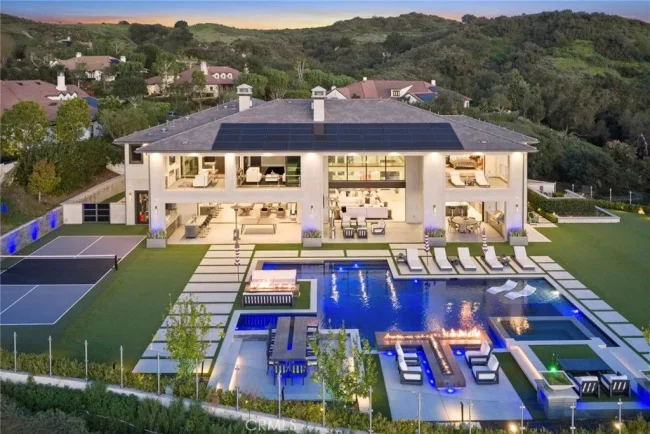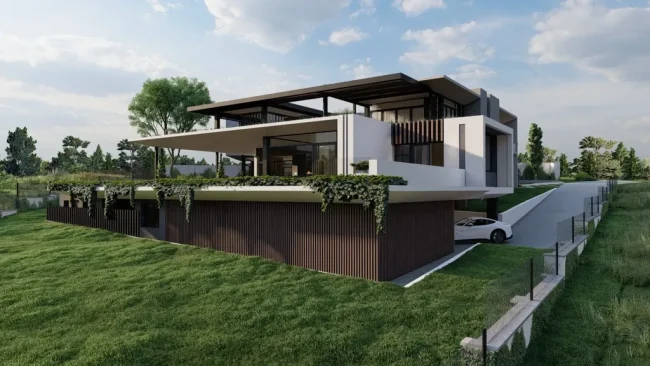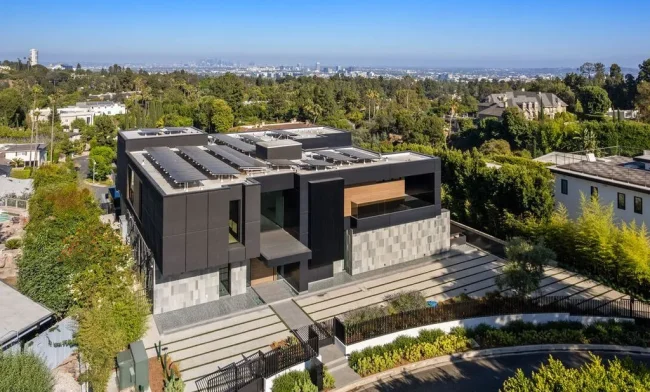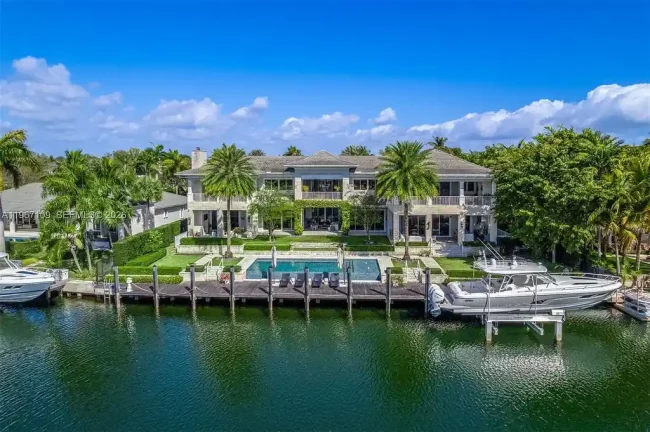Framed Allure House, a Luxury Project by EAA-Emre Arolat Architecture
Architecture Design of Framed Allure House
Description About The Project
Framed Allure House, masterfully designed by EAA-Emre Arolat Architecture, graces the prestigious Palm Island in Dubai with its distinctive design. Situated amidst a cluster of villas, the house stands as a unique entity, deliberately distinct from its neighbors while captivate attention in its own right. A key design principle was to enclose the house volume on its sides, establish a sense of seclusion from adjacent properties. Also, extend its reach toward the serene expanse of the sea and the lush garden at its rear.
On the other hand, by capitalize on the allowable building height, the architects ingeniously carved out a series of captivate voids within the house’s mass. These spaces, some sheltered above and others open at the sides, manifest as outdoor lounges on the ground floor and a splendid private terrace connected to the master bedroom, adorned with a luxurious jacuzzi. Characterized by a firm geometric language, the house’s material palette contributes to an aura of subtle strength and elegance.
Upon enter the house, one is greeted by a three story high entrance hall that not only frames panoramic vistas of the sea. But also serves as the central hub of circulation within the house. Each en-suite bedroom thoughtfully designed to incorporate additional space for study and hobbies, with the added luxury of sea views. Indeed, the dwelling fosters a harmonious interplay of intermediate spaces and gardens that enhance the living experience, reflect the epitome of refined living on the Palm Island.
The Architecture Design Project Information:
- Project Name: Framed Allure House
- Location: Dubai, UAE
- Project Year: 2022
- Area: 1100 m²
- Designed by: EAA-Emre Arolat Architecture






























The Framed Allure House Gallery:






























Text by the Architects: Palm Island in Dubai is characterized by a series of villas that are next to each other but which do not look alike nor even try to relate to each other. One of the important aspects of the design was to close the building volume at the sides. Also, prevent any physical or visual relationship with neighboring sites and extend the building toward the sea. As well as to the garden at the back.
Photo credit: | Source: EAA-Emre Arolat Architecture
For more information about this project; please contact the Architecture firm :
– Add: Nispetiye Mah. Aytar Cad.No:24
– Tel: +90 212 284 7073
– Email: info@emrearolat.com
More Projects in UAE here:
- Design Concept of the Most Outstanding Mansion in Dubai
- Mediterranean Style Mansion in Dubai Hills Grove, UAE
- Luxury Tip Villa in Palm Jumeirah, Dubai, UAE
- This Mansion Design Concept is Inspired in Traditional Arab Aesthetics
- This Modern Villa in Dubai was built in the Highest Standard of Luxury
