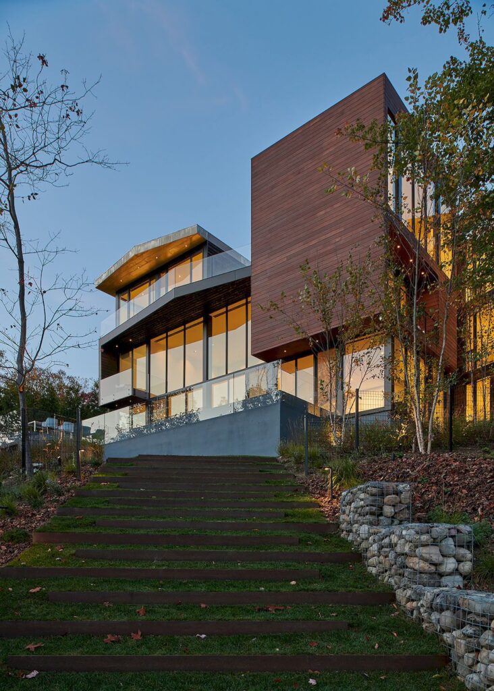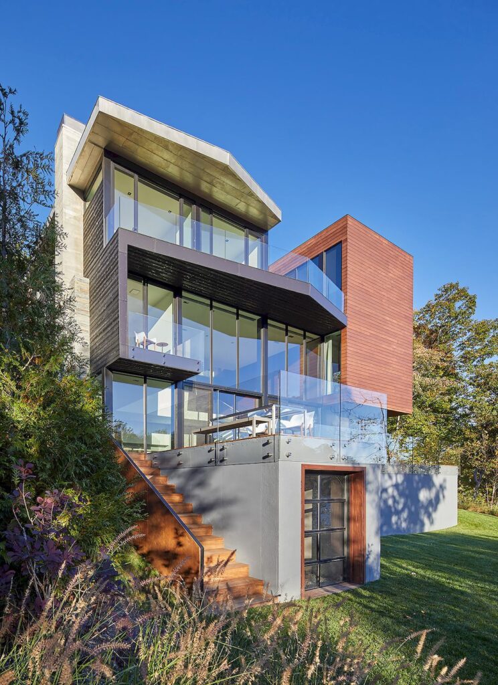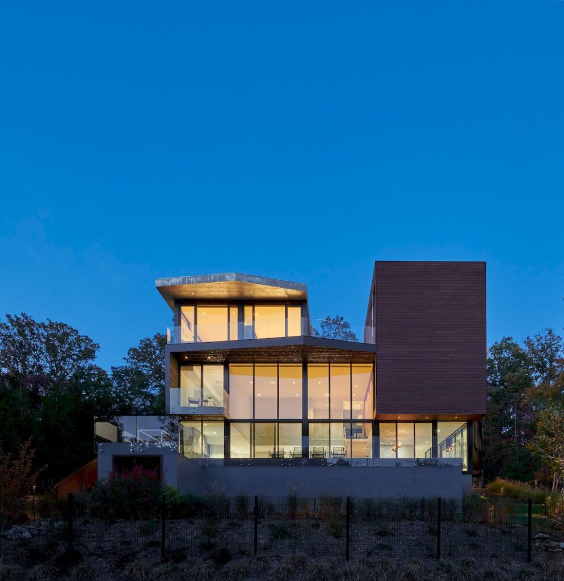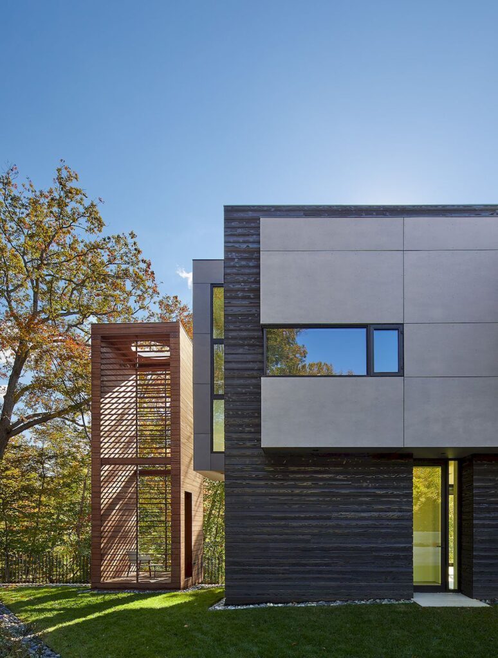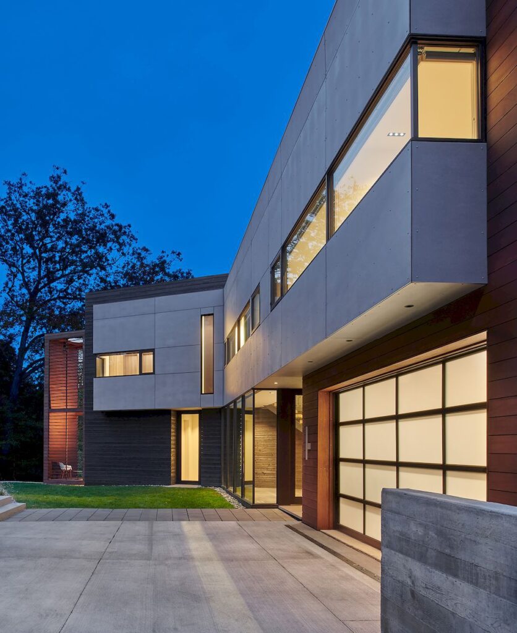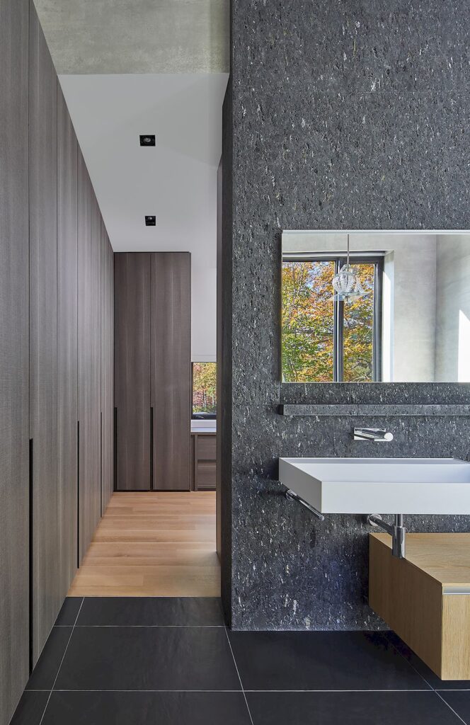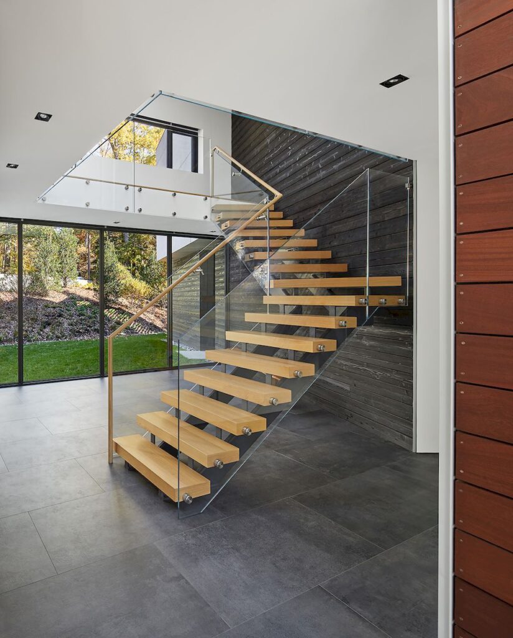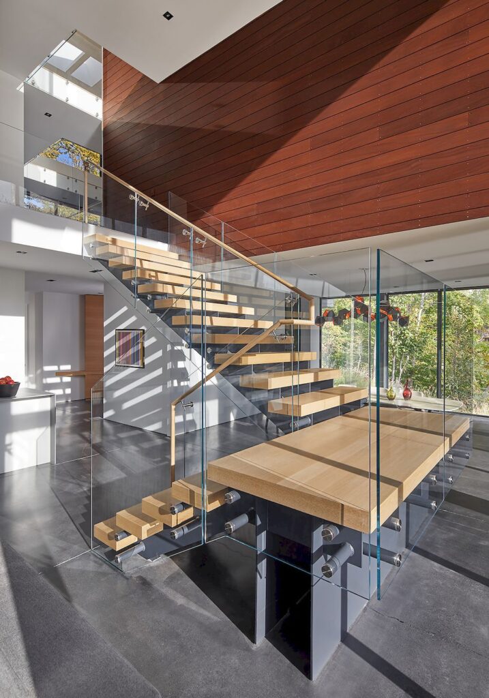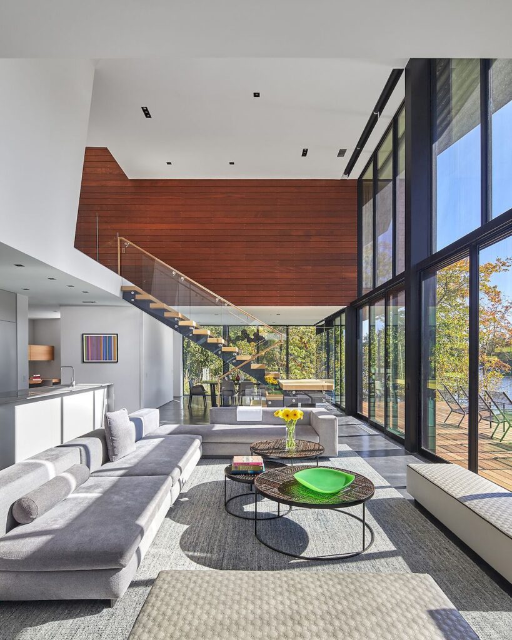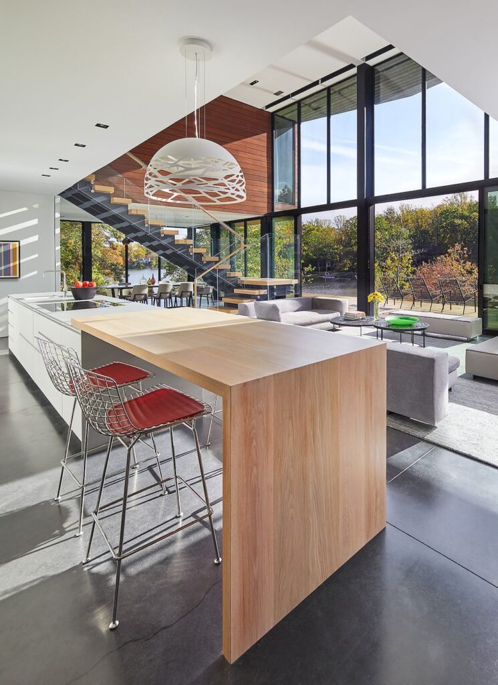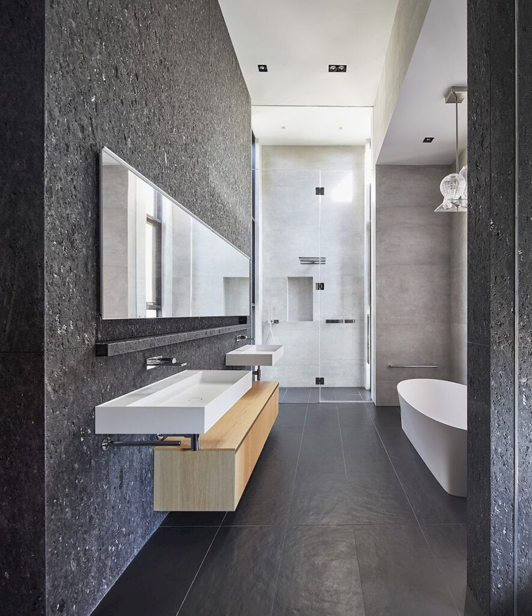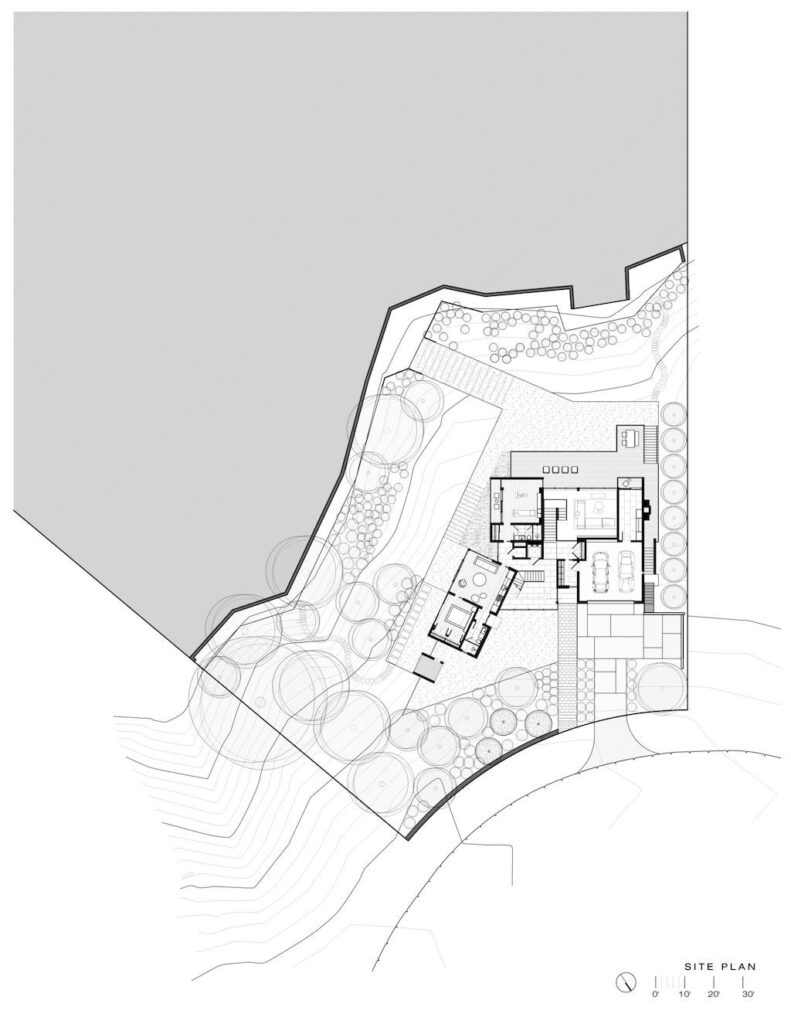GG House highlights the beautiful landscape by Robert Gurney Architect
Architecture Design of GG House
Description About The Project
GG House designed by Robert Gurney Architect is a stunning project which woven into the hillside and designed in service to the landscape. In deference to the ranch houses that surround it, the entry – level is almost a full story below the road, allow the house to have a low, horizontal presence as viewed from the street.
Indeed, the house becomes a stage for the theatre of nature. Also, fostering an emotional connection to the inherently beautiful lake environment. The presence of the lake immediately consumed upon entering and choreographed while descending an open staircase to the double – height main living level. Except for one second – floor bedroom, all the spaces actively incorporate substantial lake views. In addition to this, interior spaces polished and restrained, tranquil and intricate. Wood walls, stone, and concrete extend seamlessly to the interior, further enhance the relationship between the inside and outside.
Connectivity to the lake reinforced as one transitions out from the main living level to an exterior terrace, down to a lawn panel, and to the lake via wide lawn steps. An open tower, cantilevered above a concrete wall provides a contemplative vantage point and unobstructed lake views intended to simulate a treehouse.
Without a doubt, this project focused on providing “an experience for the consumer”. As a result, this house designed with respect to the neighborhood while embracing the lake.
The Architecture Design Project Information:
- Project Name: GG House
- Location: Falls Church, Virginia, United States
- Project Year: 2021
- Area: 7284 ft²
- Designed by: Robert Gurney Architect
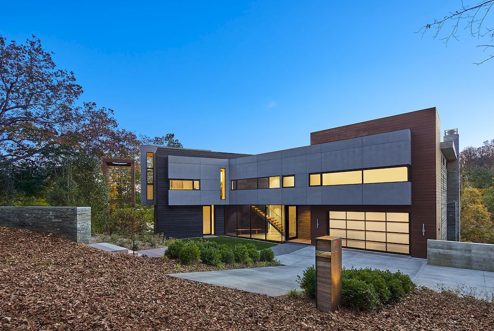
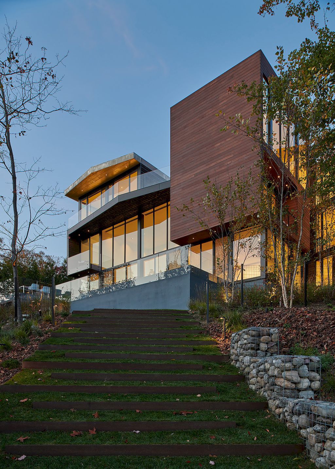
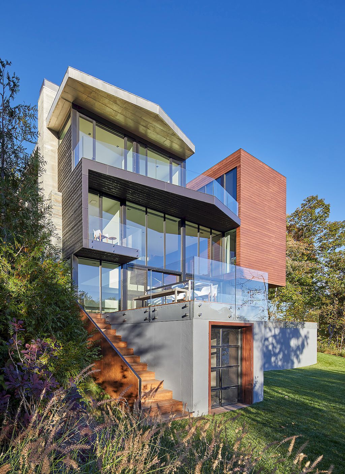
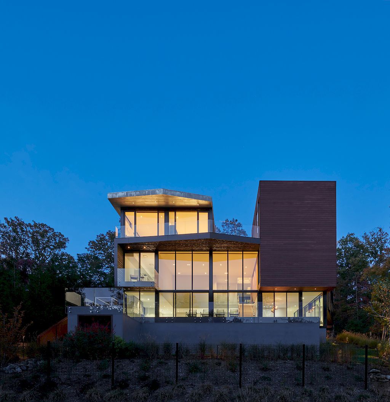
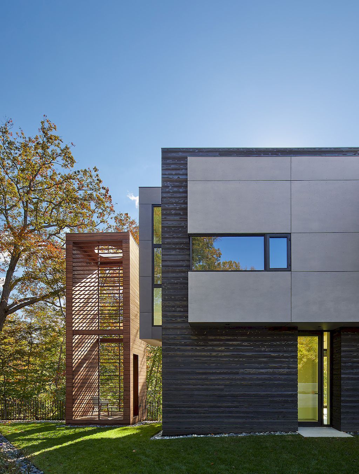
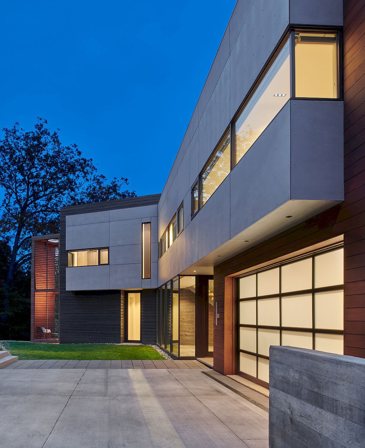
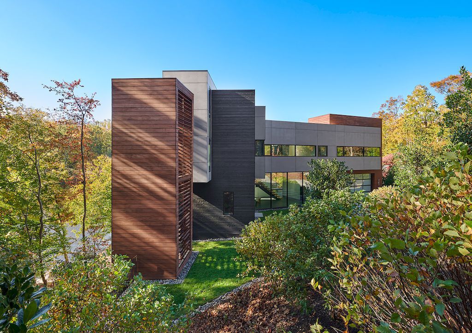
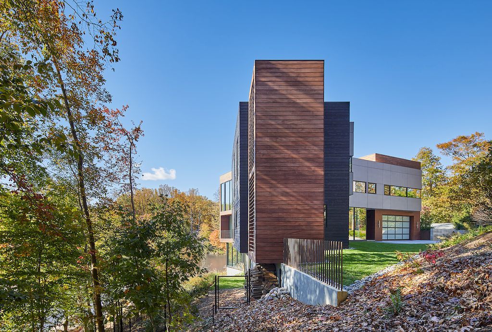
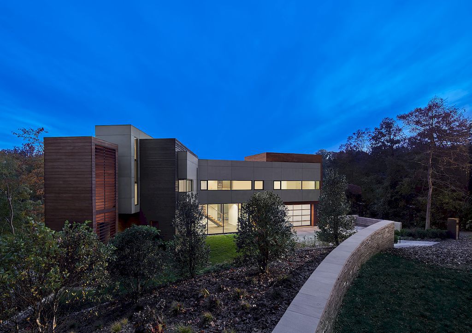
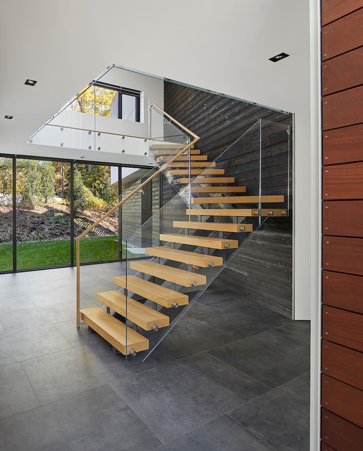
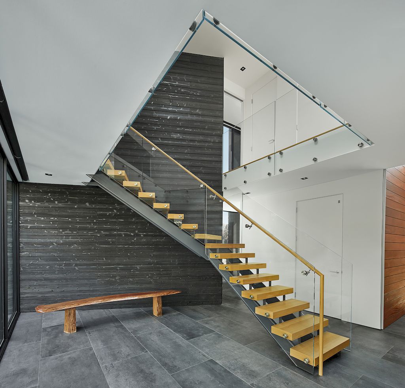
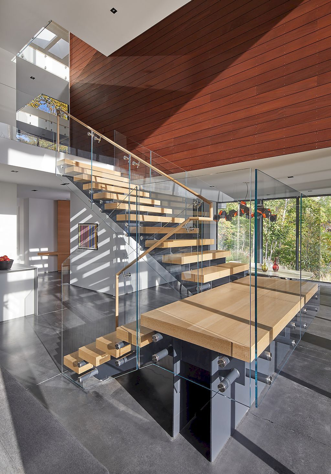
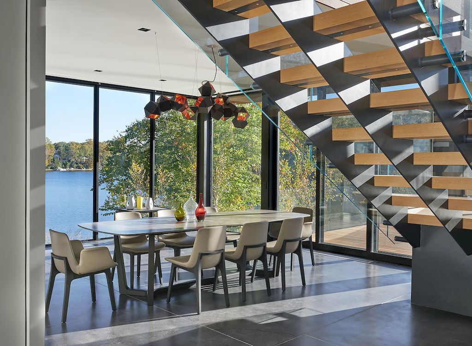
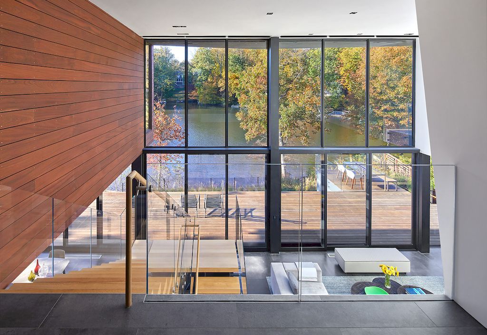
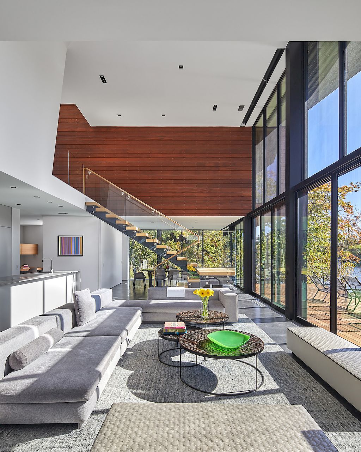
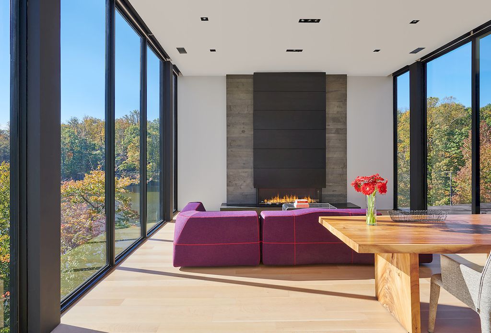
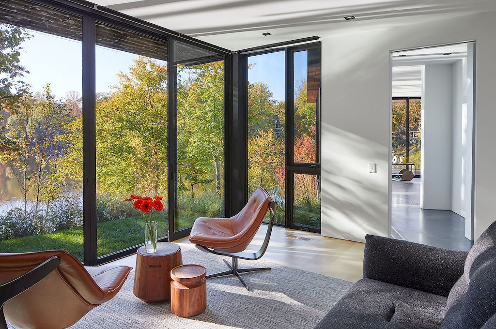
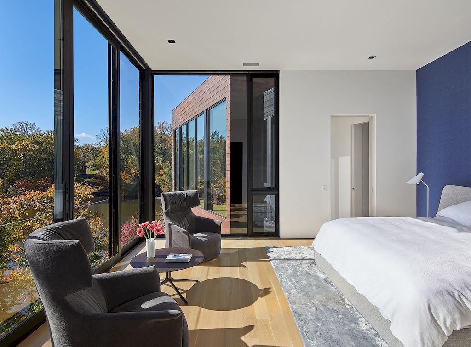
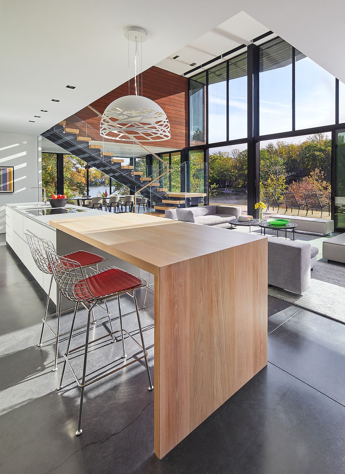
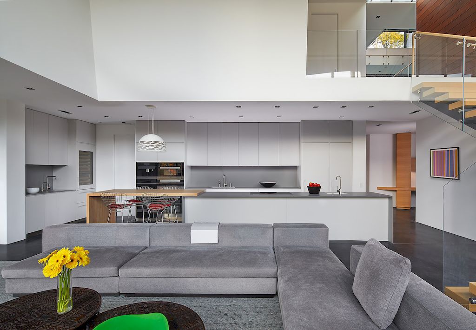
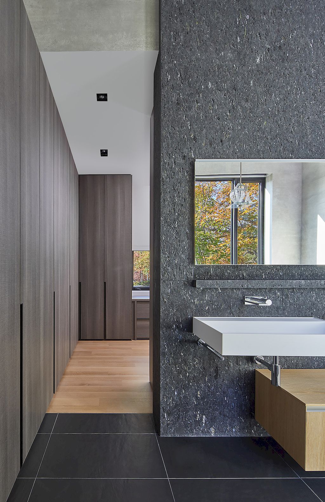
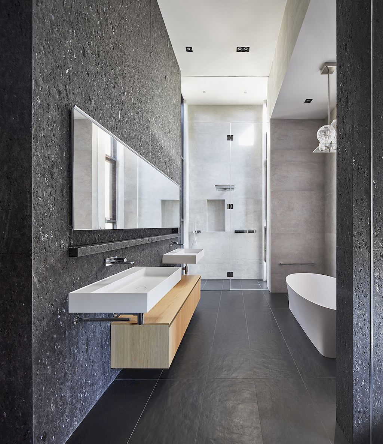
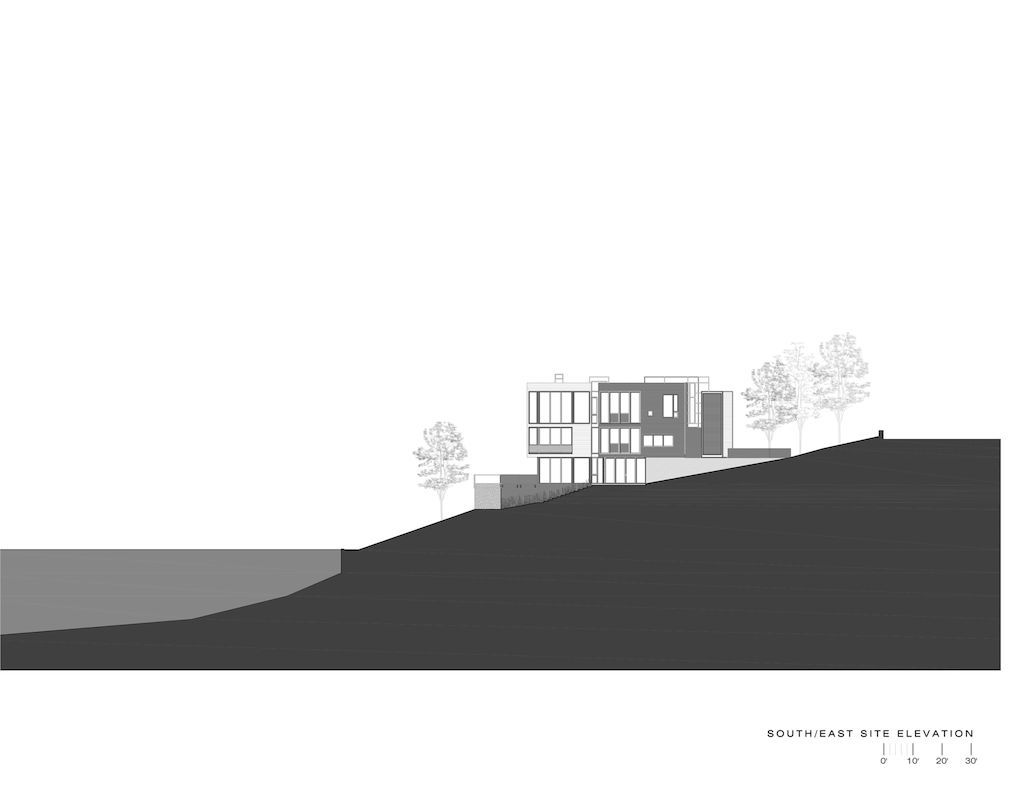
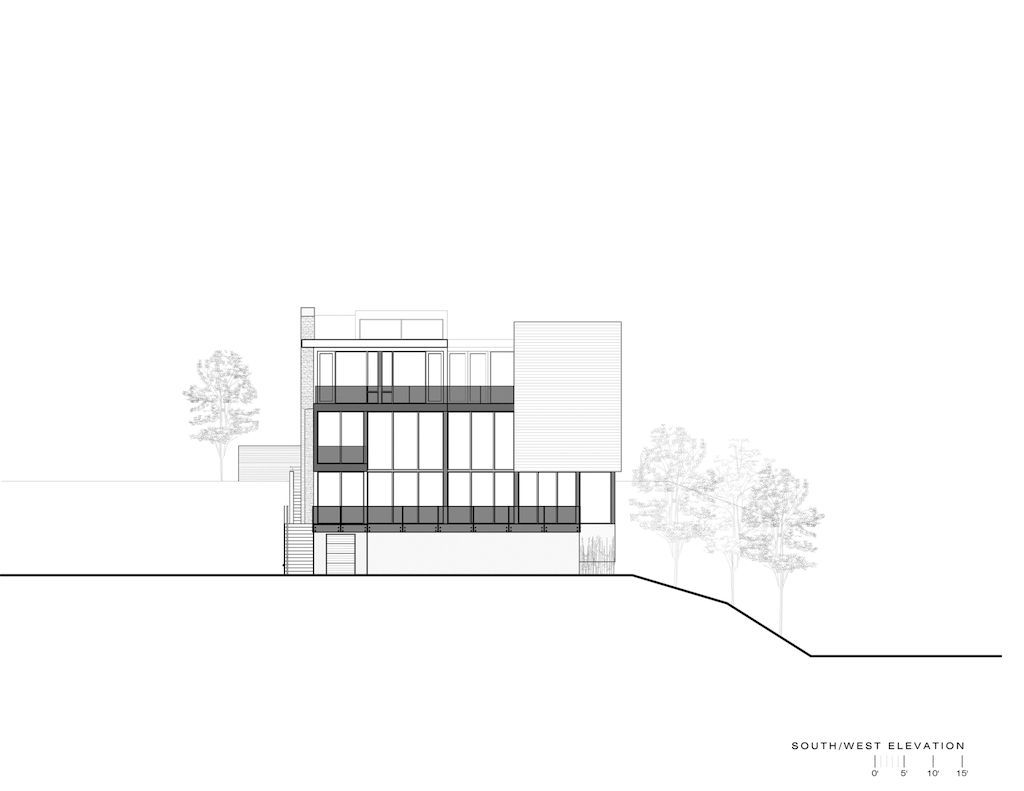
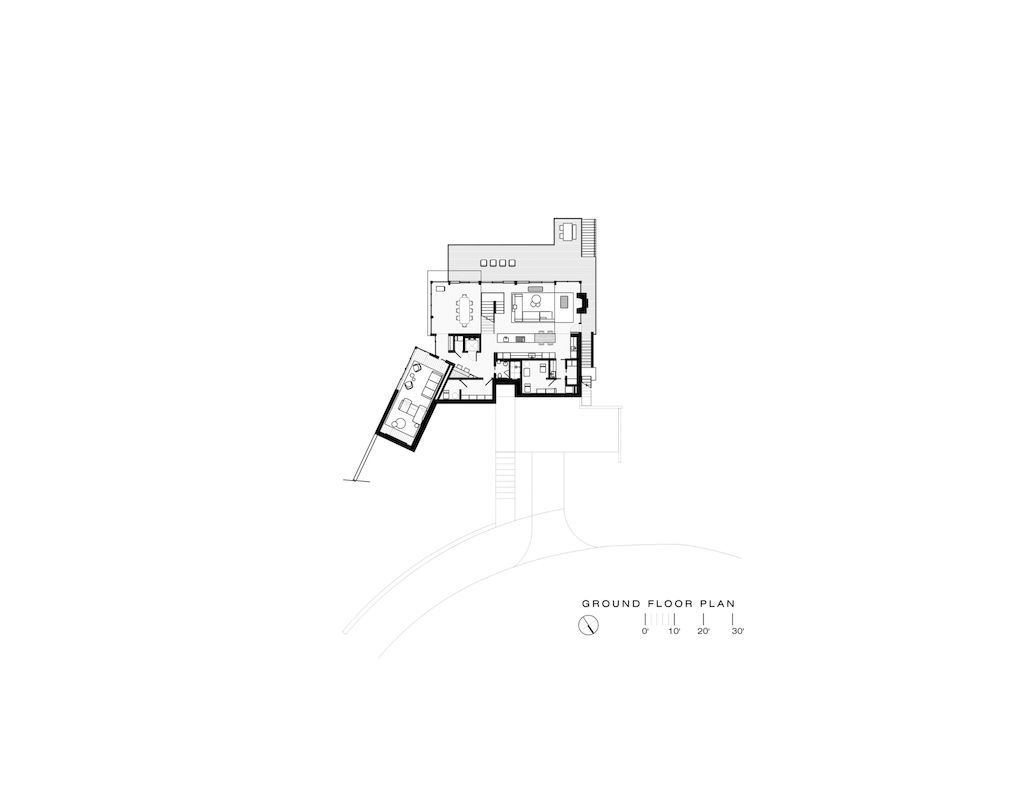
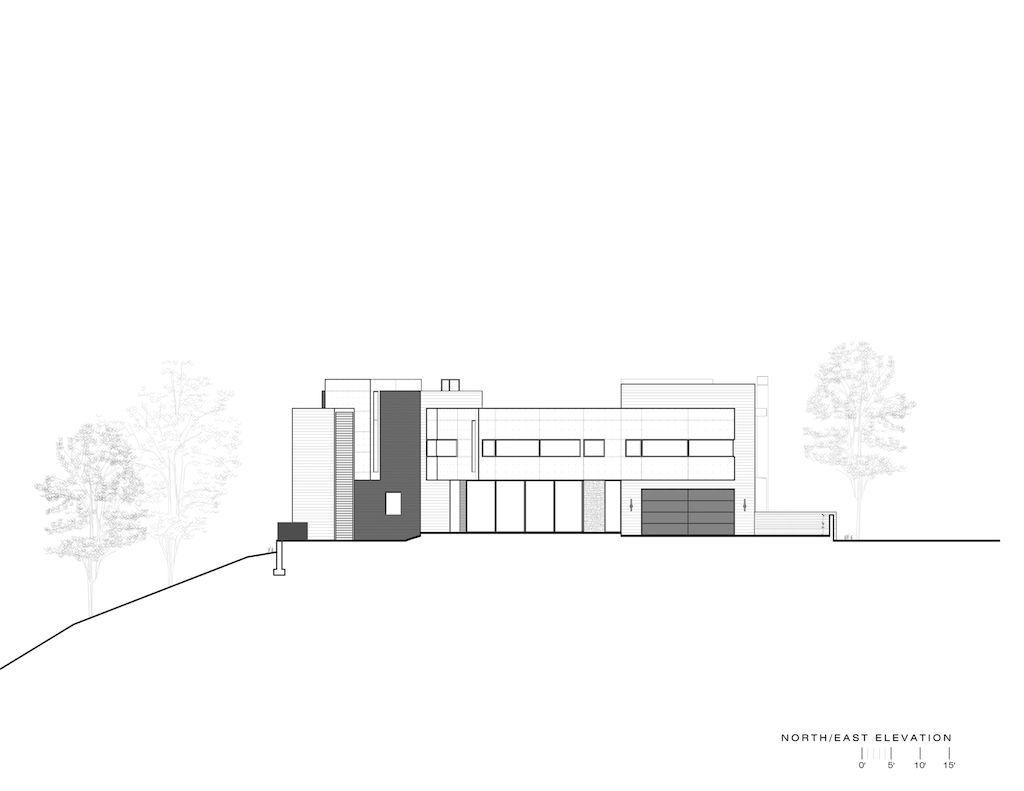
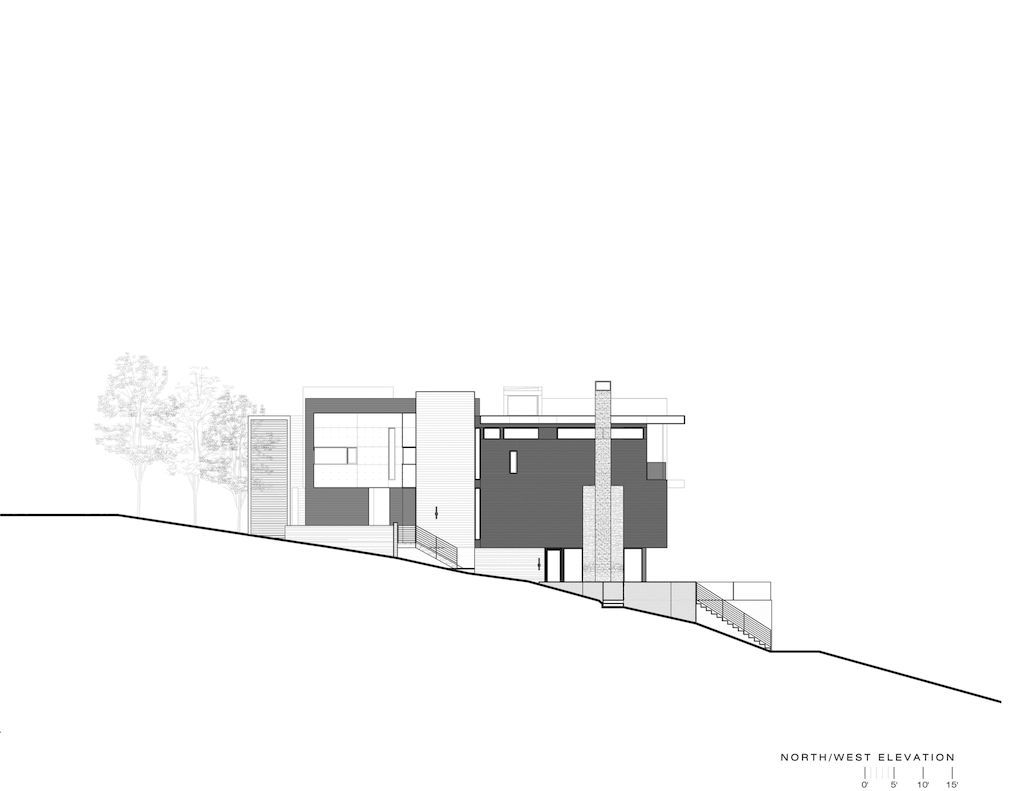
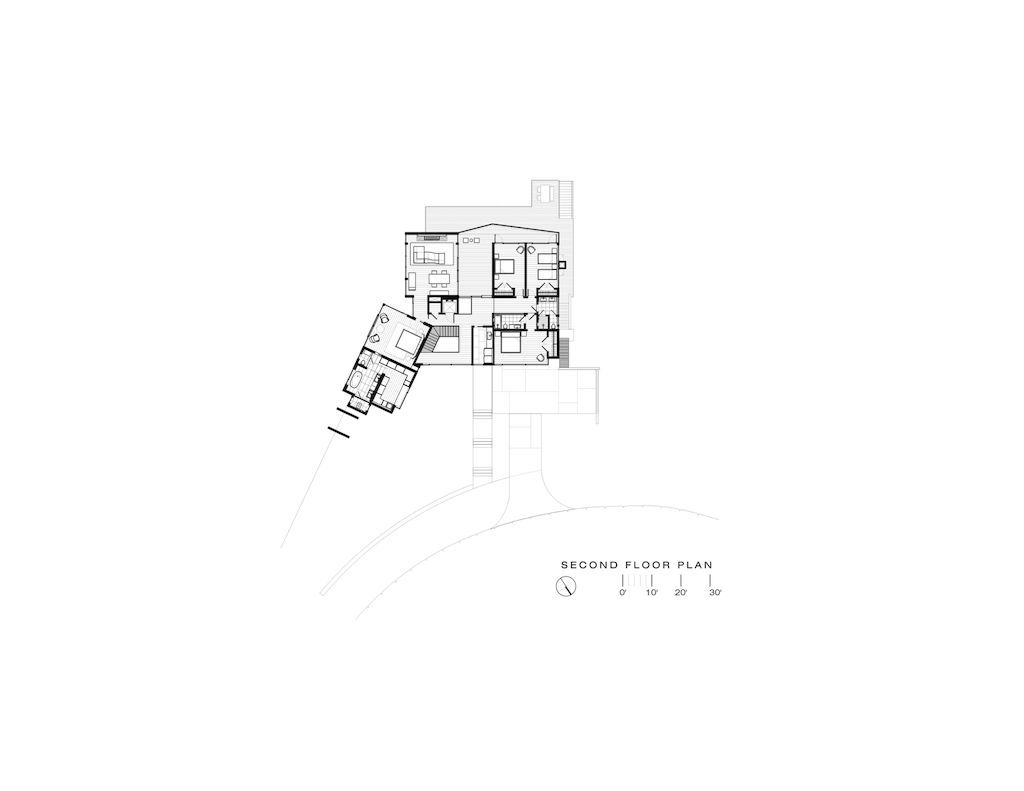
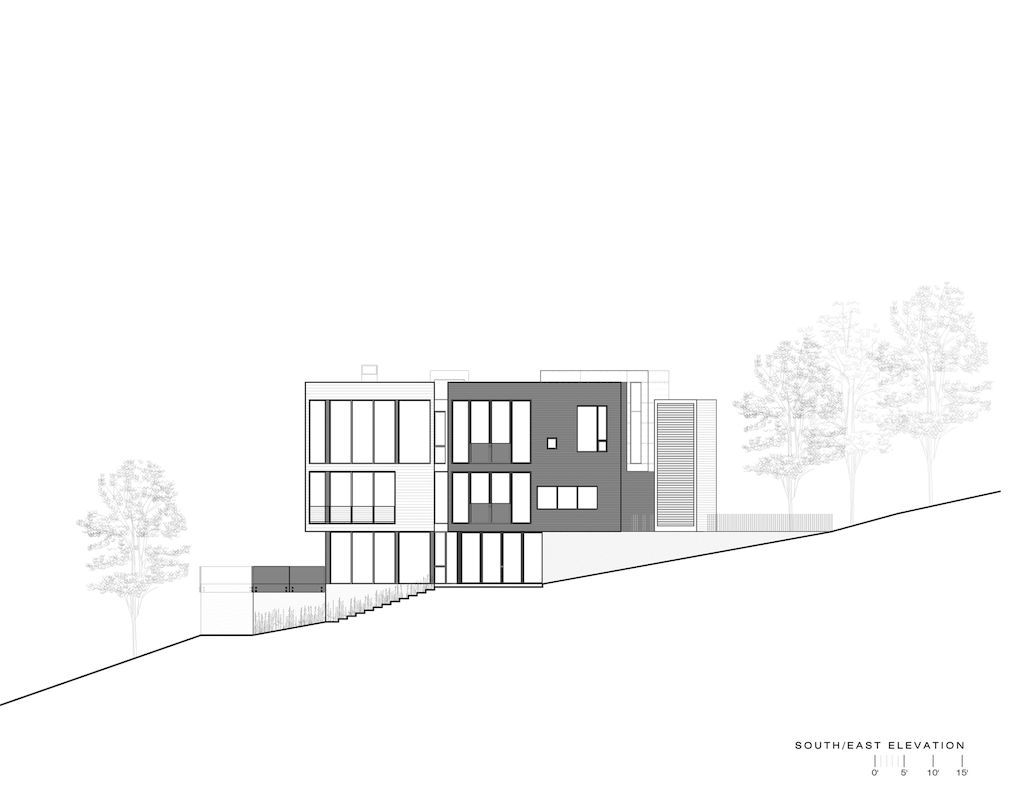
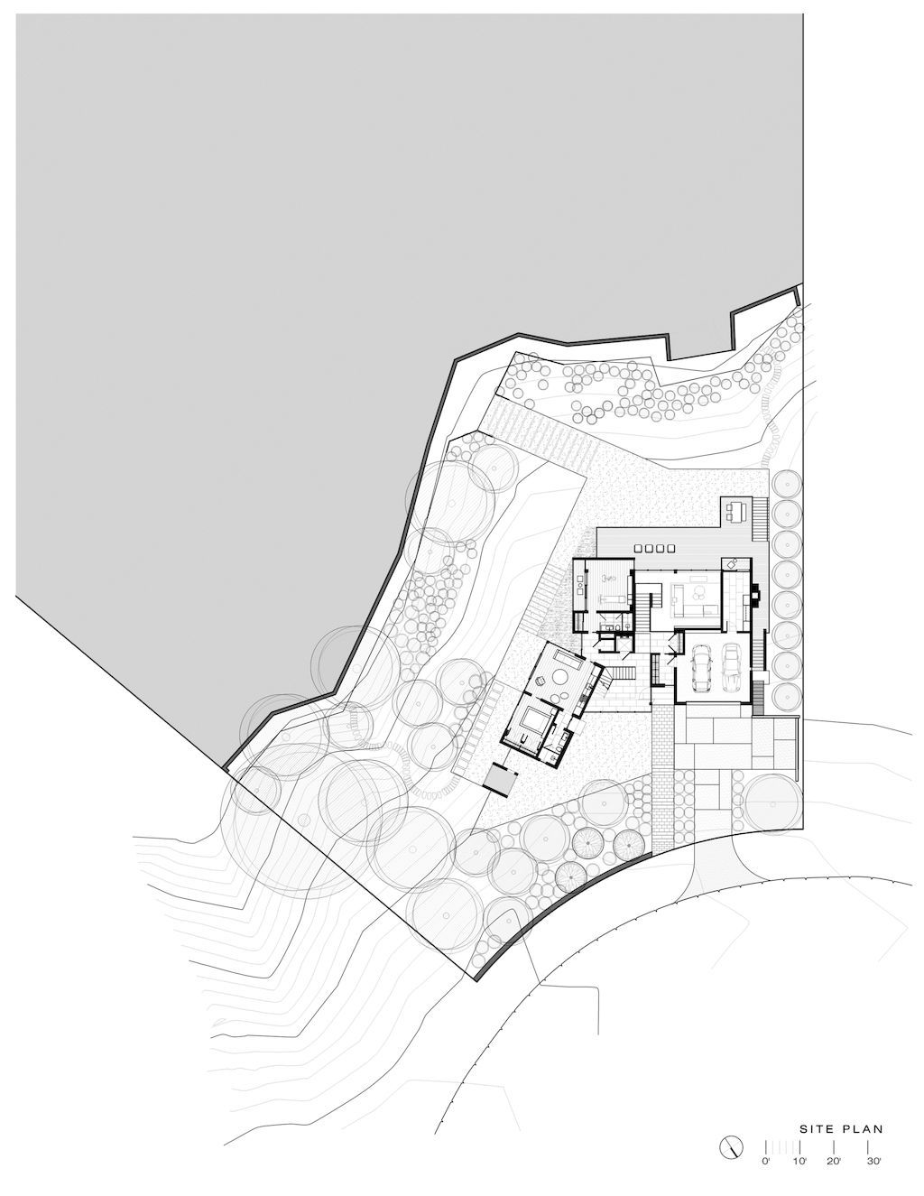
The GG House Gallery:
Text by the Architects: Lake Barcroft is a 135 – acre lake located in Falls Church, Virginia. The community comprises around 1,040 homes with 225 houses that share lakefront property. The houses in the community were constructed in 1949, and most employ a ranch – style or split – level vernacular. While the lake is located a mere ten miles from the US Capitol, the lakefront community enjoys a psychological reprieve from the urban core of Washington, DC. The steeply sloping, wooded lot where this new house is constructed, was one of the few remaining vacant waterfront lots at Lake Barcroft.
Photo credit: Anice Hoachlander| Source: Robert Gurney Architect
For more information about this project; please contact the Architecture firm :
– Add: 5110 1/2, MacArthur Blvd NW, Washington, DC 20016, United States
– Tel: +1 202-237-0925
– Email: rmg@robertgurneyarchitect.com
More Houses in United States here:
- Modern Mountain Retreat in Lodge-style home by Rowland + Broughton
- Pine Tree House takes indoor-outdoor living to the extreme by SAOTA
- NZE House, Integrated into the Natural by Paul Lukez Architecture
- Five Shadows House Shows Rocky Mountain Grandeur by CLB Architects
- California Meadow House with Sophisticated design by Olson Kundig
