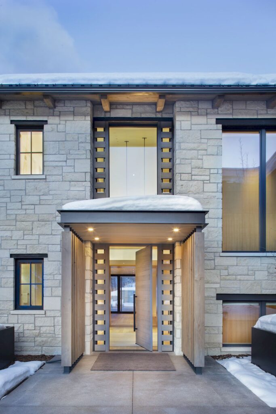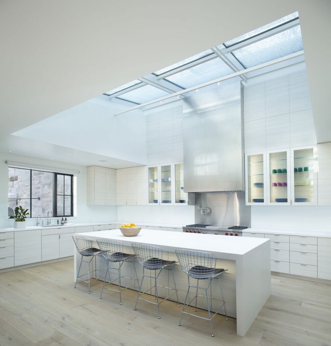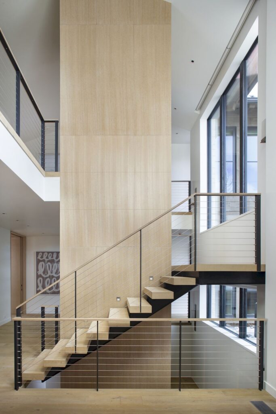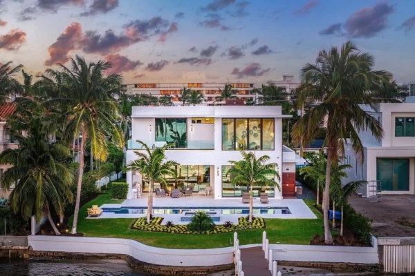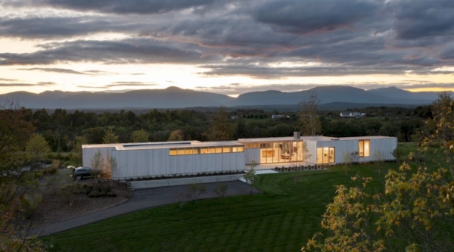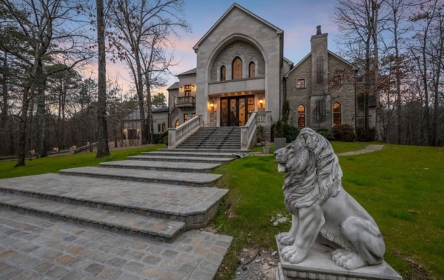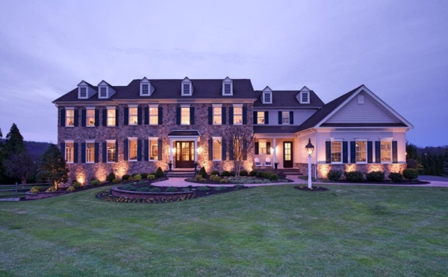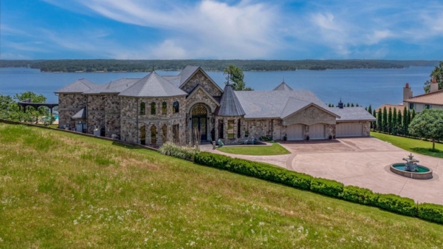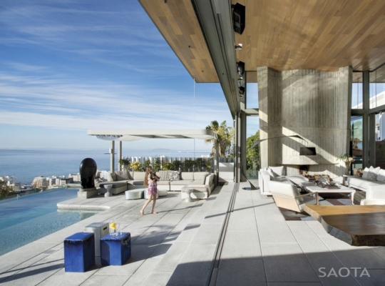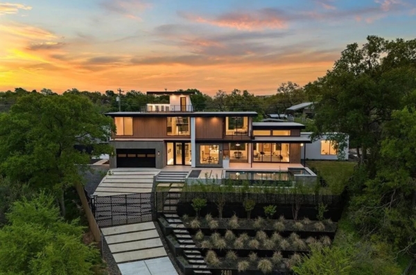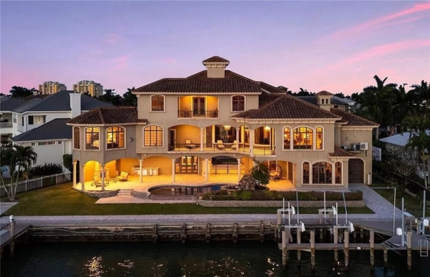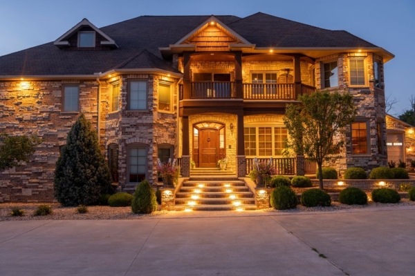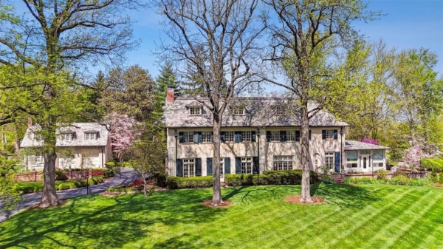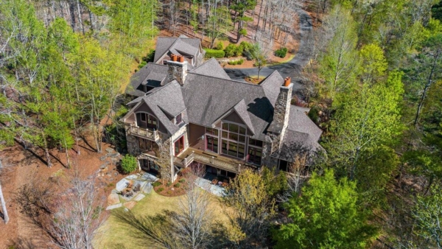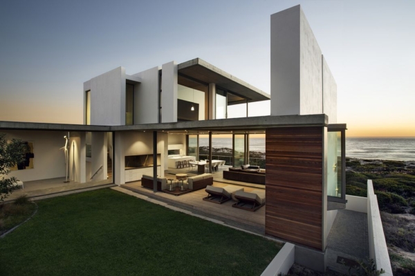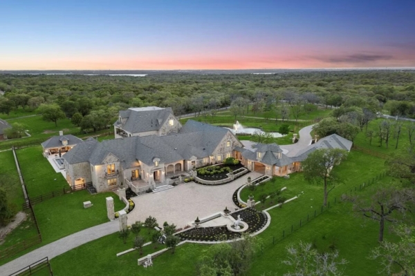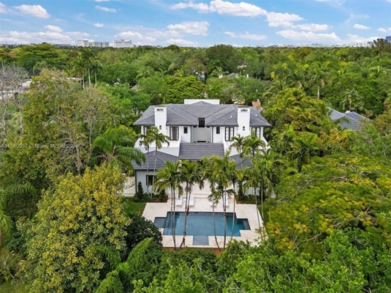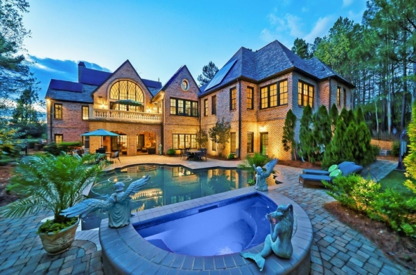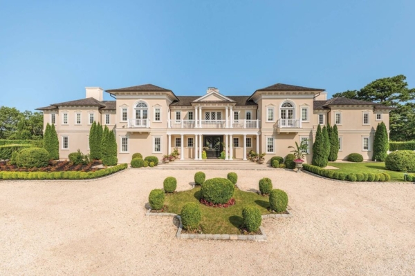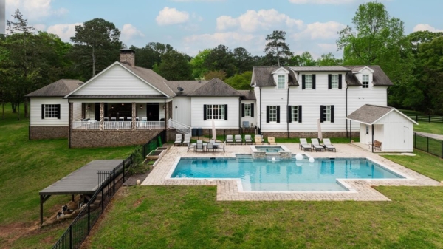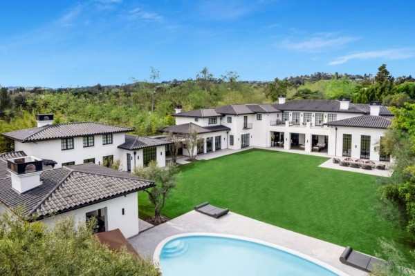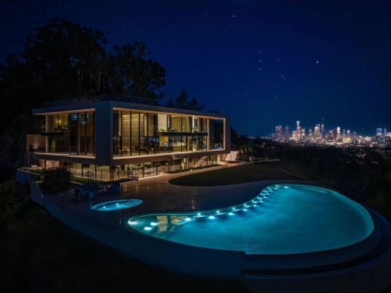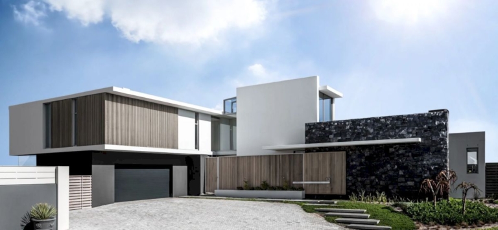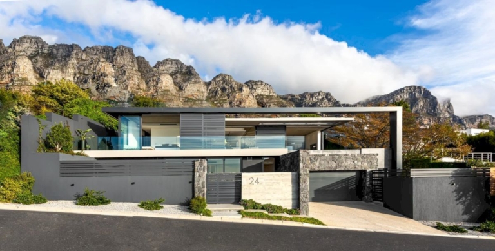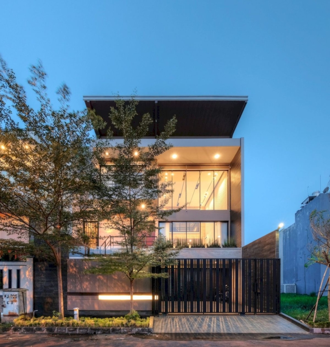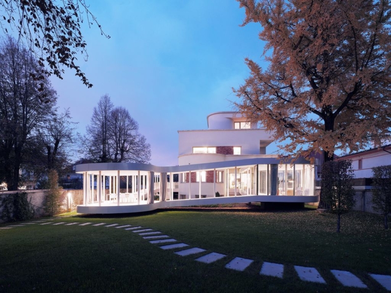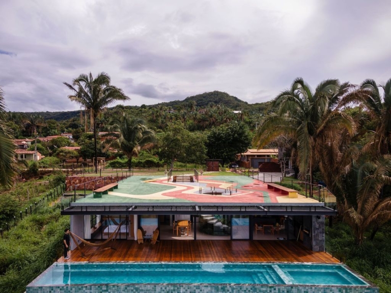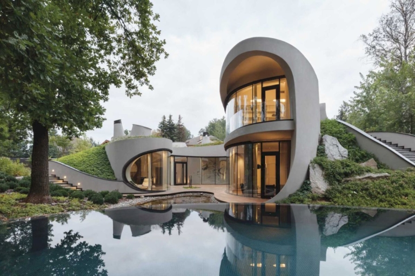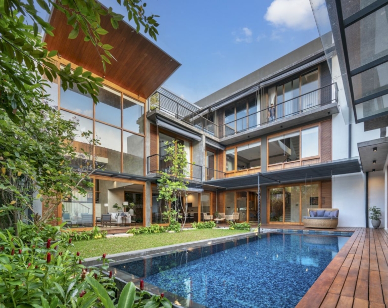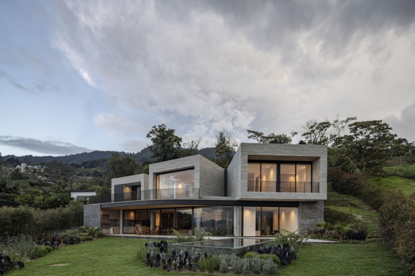ADVERTISEMENT
Contents
Architecture Design of Modern Mountain Retreat
Description About The Project
Modern Mountain Retreat designed by Rowland + Broughton Architecture in modern organic, lodge – style home. On a heavily wooded lot on a steep mountain slope and amid a forest of aspen and fir trees, the design team carved the home into the hillside. Then, effectively create a “bench” by building a retaining wall along the South elevation. Also, a flat landing carved into the hill allowed for a pool terrace off the living room as well as a generous motor court.
On the other hand, address the need to accommodate the activities of multiple families and generations, the flow was critical to the design. Below ten – foot ceilings (intentionally kept low to encourage a feeling of intimacy), large gathering and seating areas used for entertaining organized so that they could be closed off from private spaces. Besides, a game room, gym, massage room, wine room, and back of the house support located on the lower level. Also, an elevator with open stairs connects all three levels.
In addition to this, the interior layout provides visual connections between main – level public spaces and includes connections to outdoor living spaces and views to a trio of local valleys. Five equal bedroom suites with consistent features and plenty of natural light allow for generous and flexible sleeping arrangements. Primary materials throughout include oak Havana flooring with a soap finish. Level 5 painted walls, stone tile, and custom woodwork including a rift white oak ceiling.
The Architecture Design of Modern Mountain Retreat Information:
- Project Name: Mountain Retreat
- Location: Aspen, Colorado, United States
- Project Year: 2020
- Area: 10750 ft²
- Designed by: Rowland + Broughton Architecture
- Interior Design: Rowland + Broughton Architecture
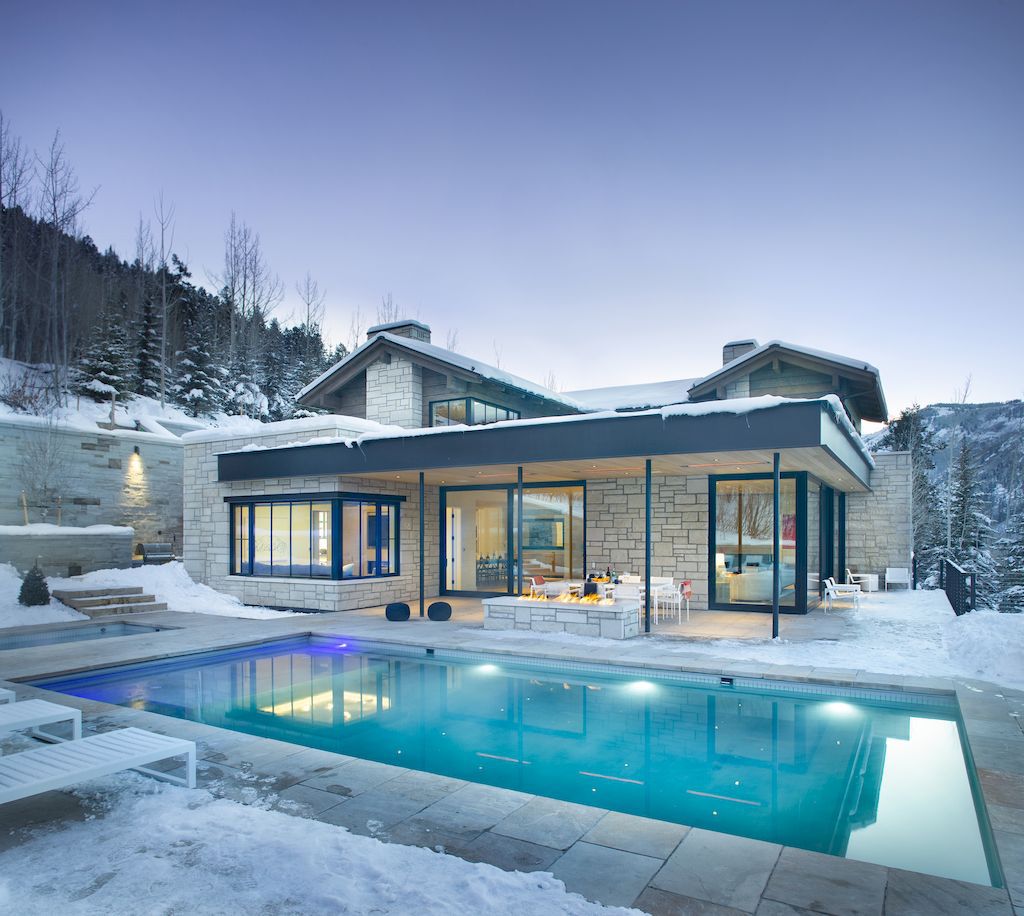
ADVERTISEMENT
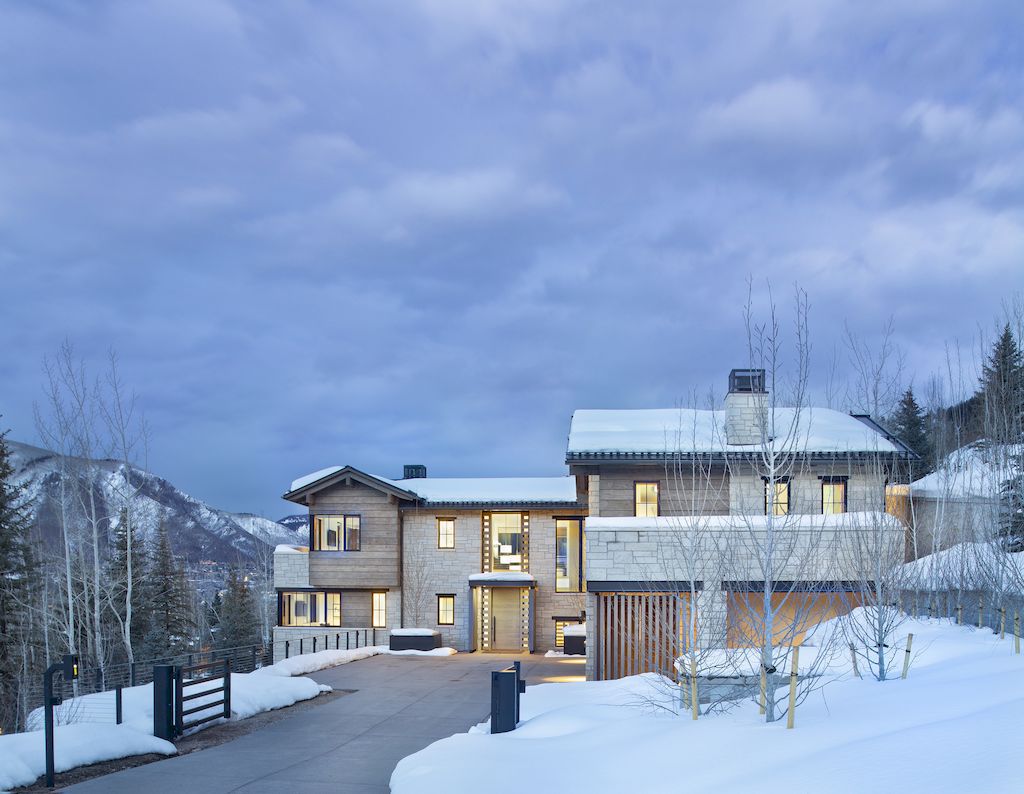
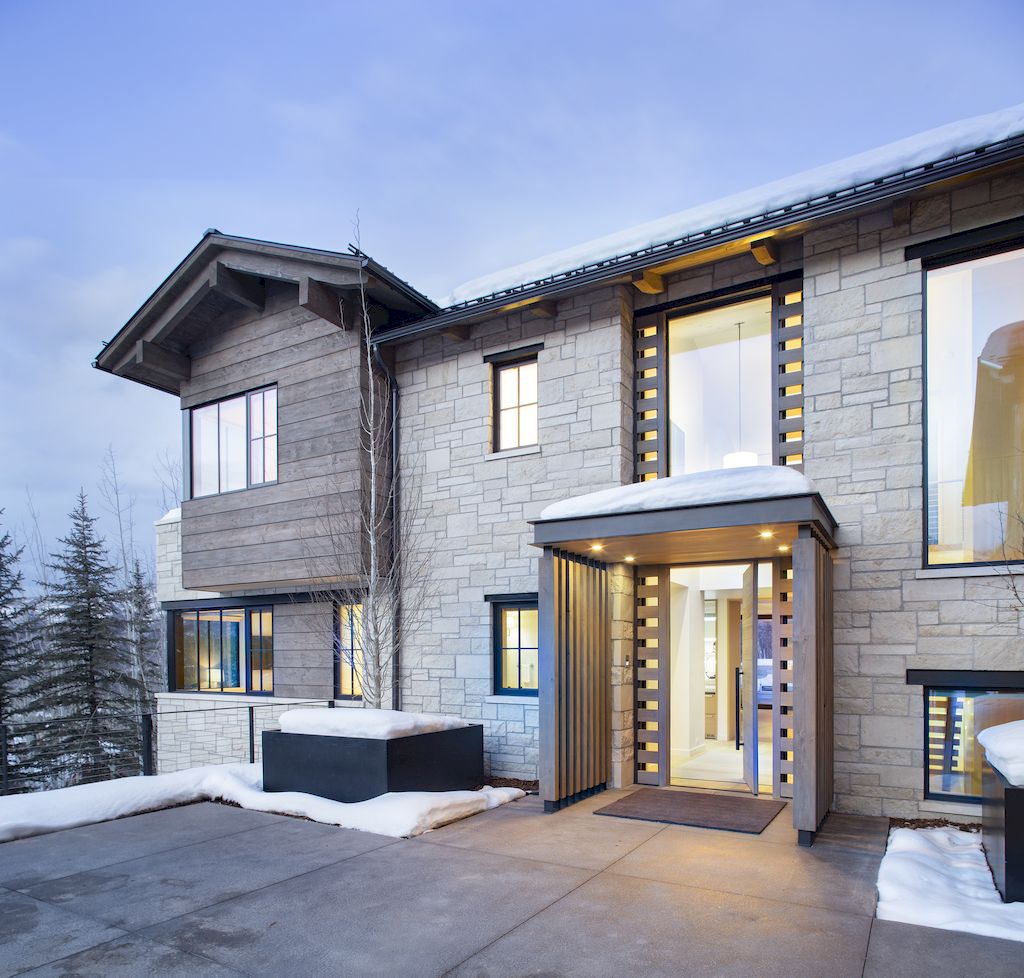
ADVERTISEMENT
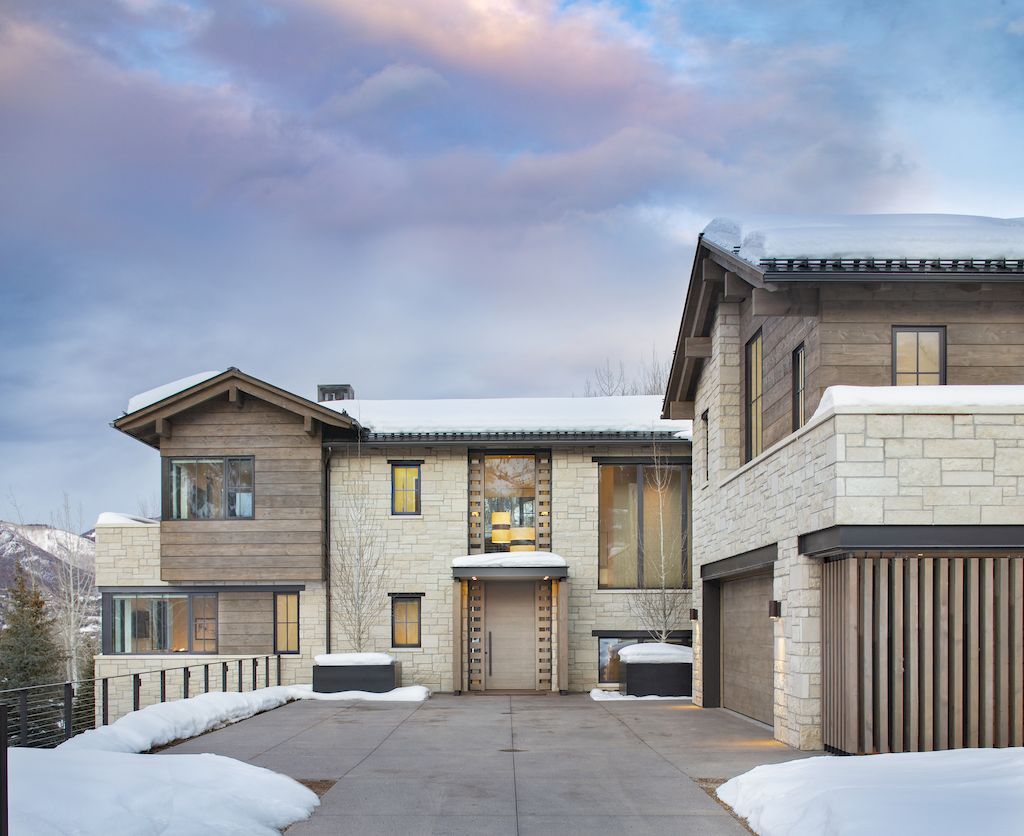
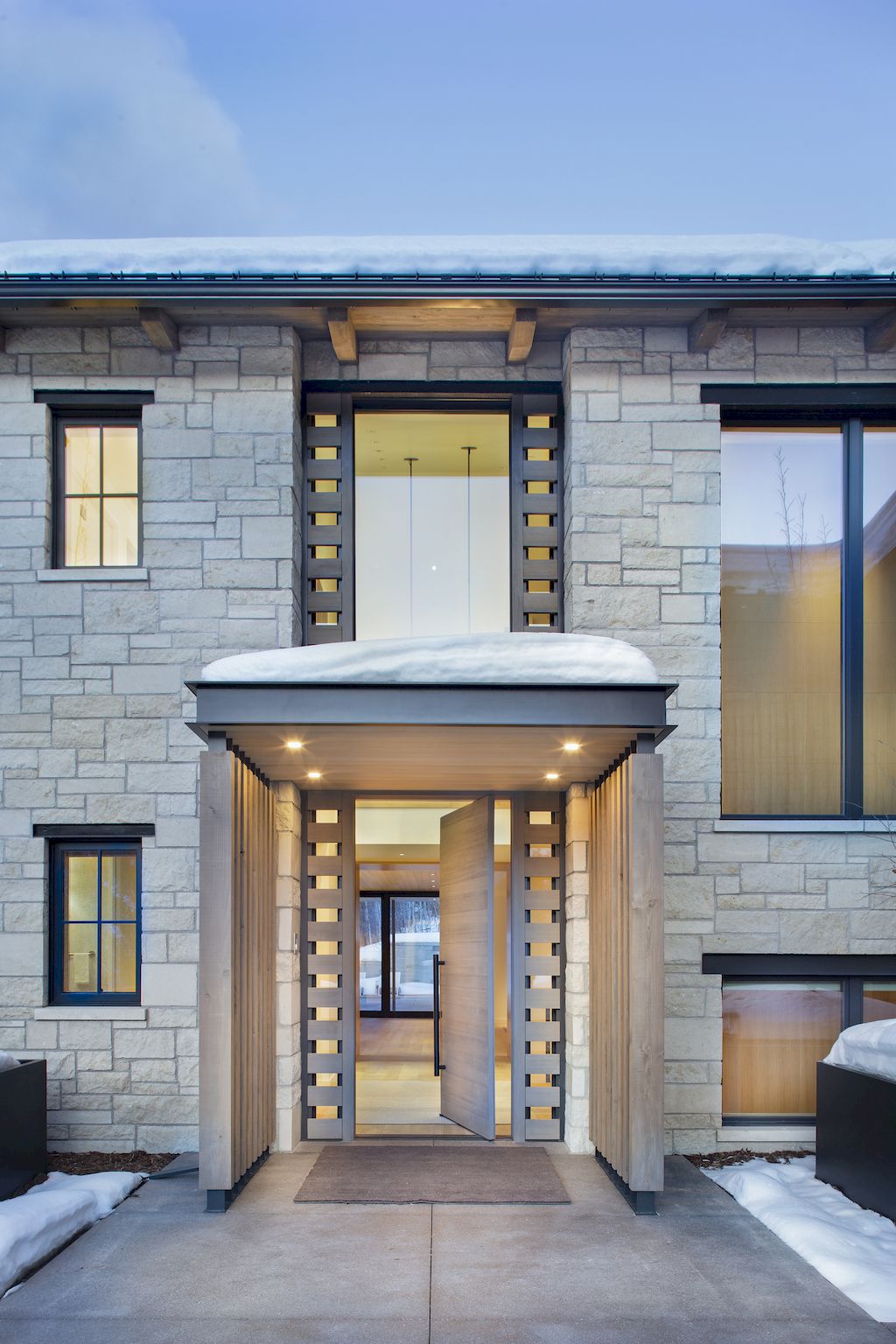
ADVERTISEMENT
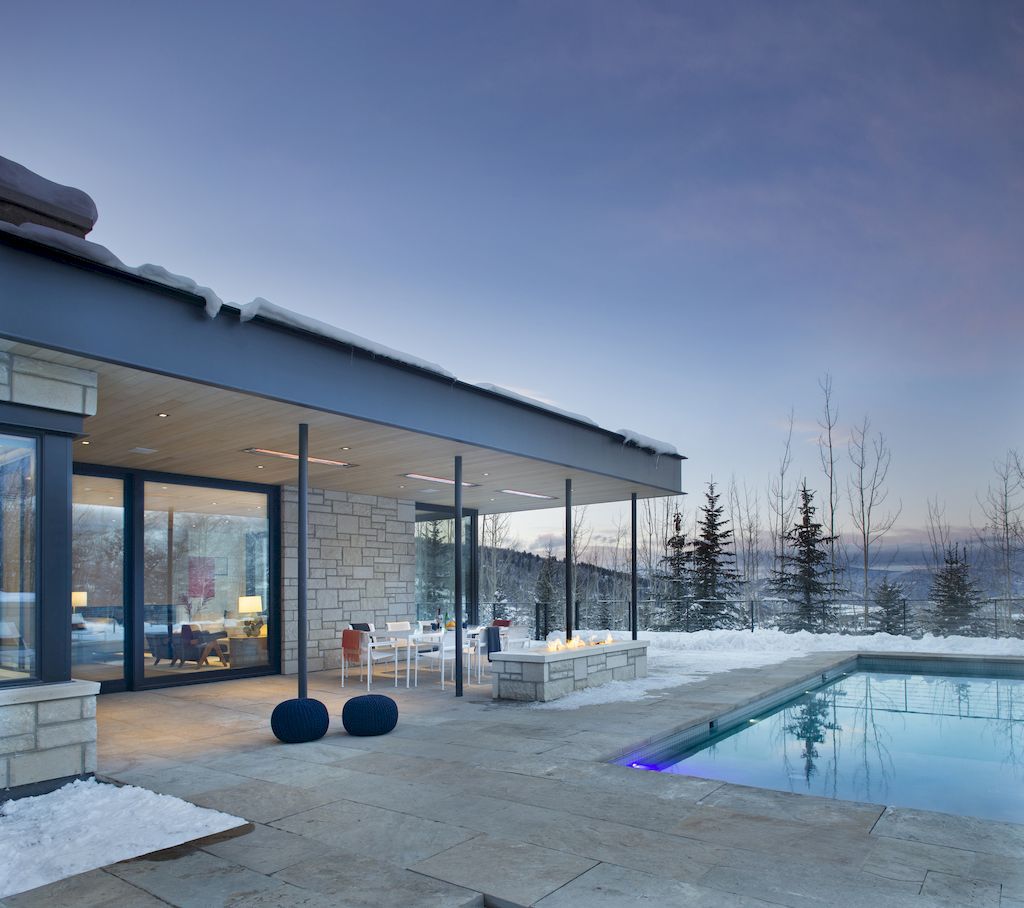
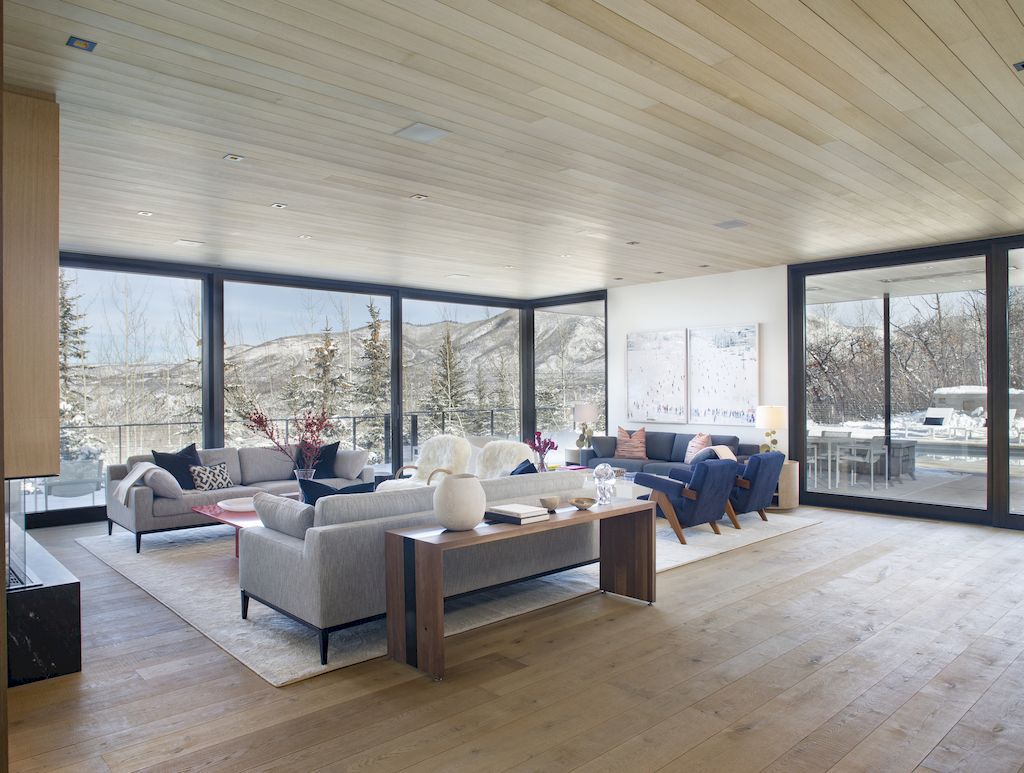
ADVERTISEMENT
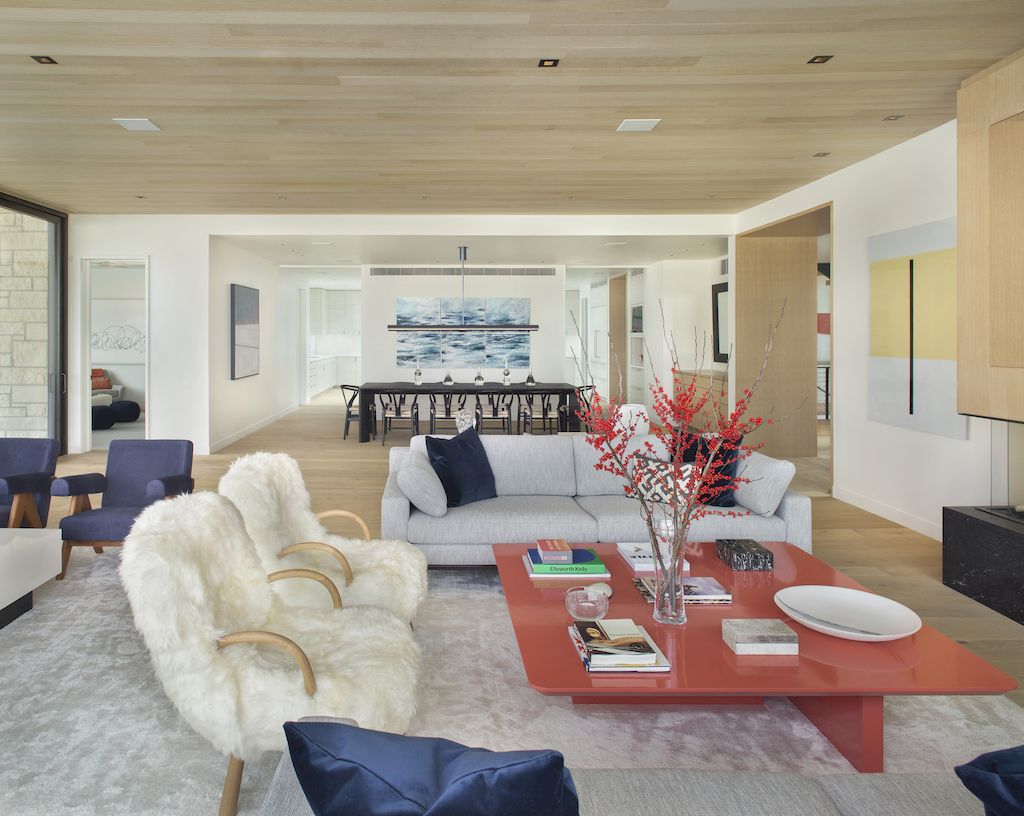
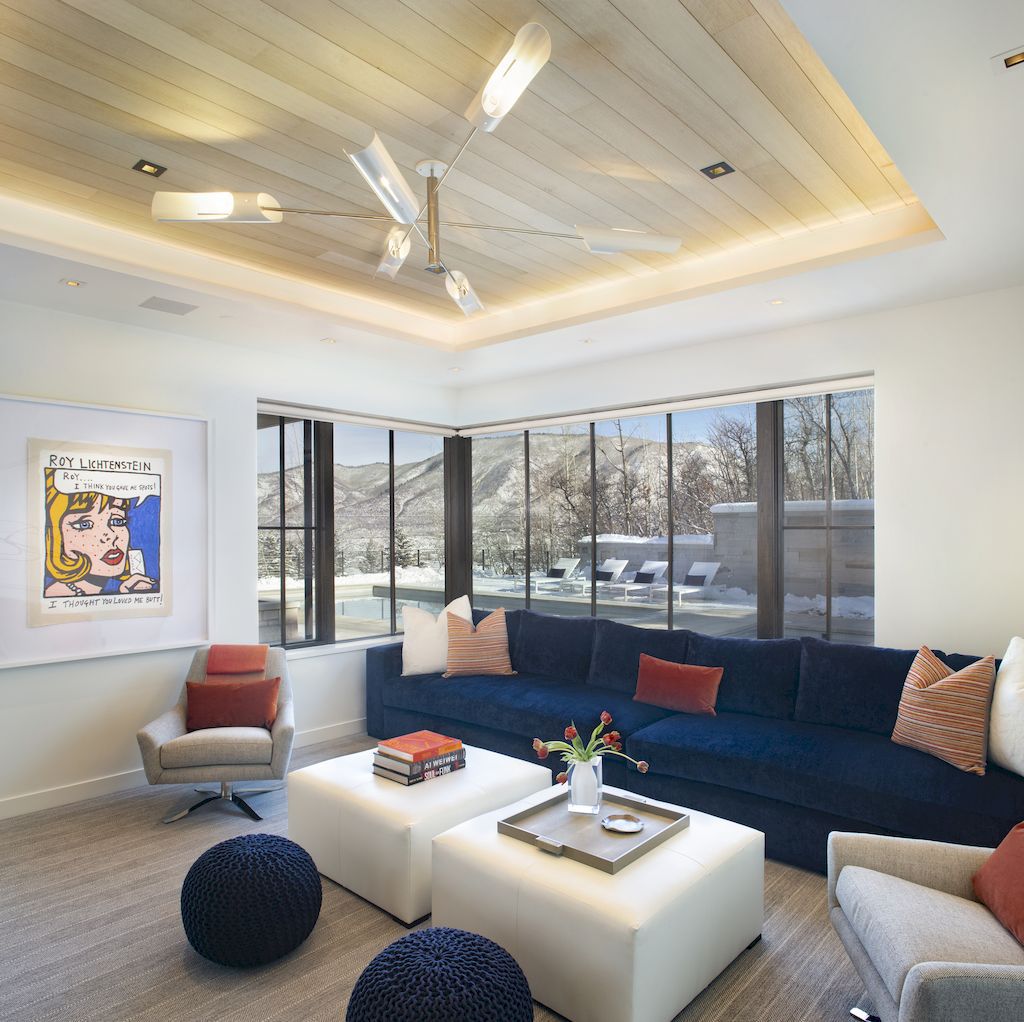
ADVERTISEMENT
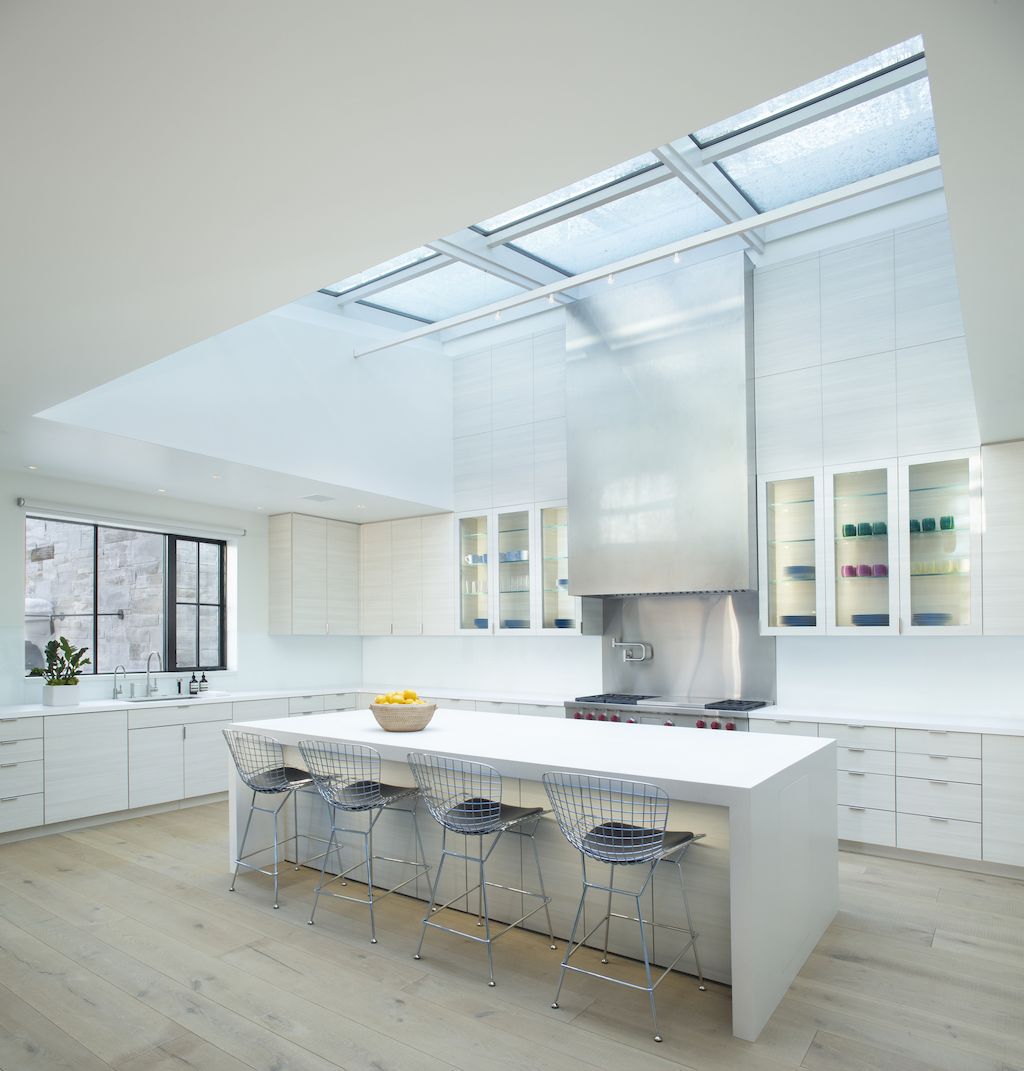
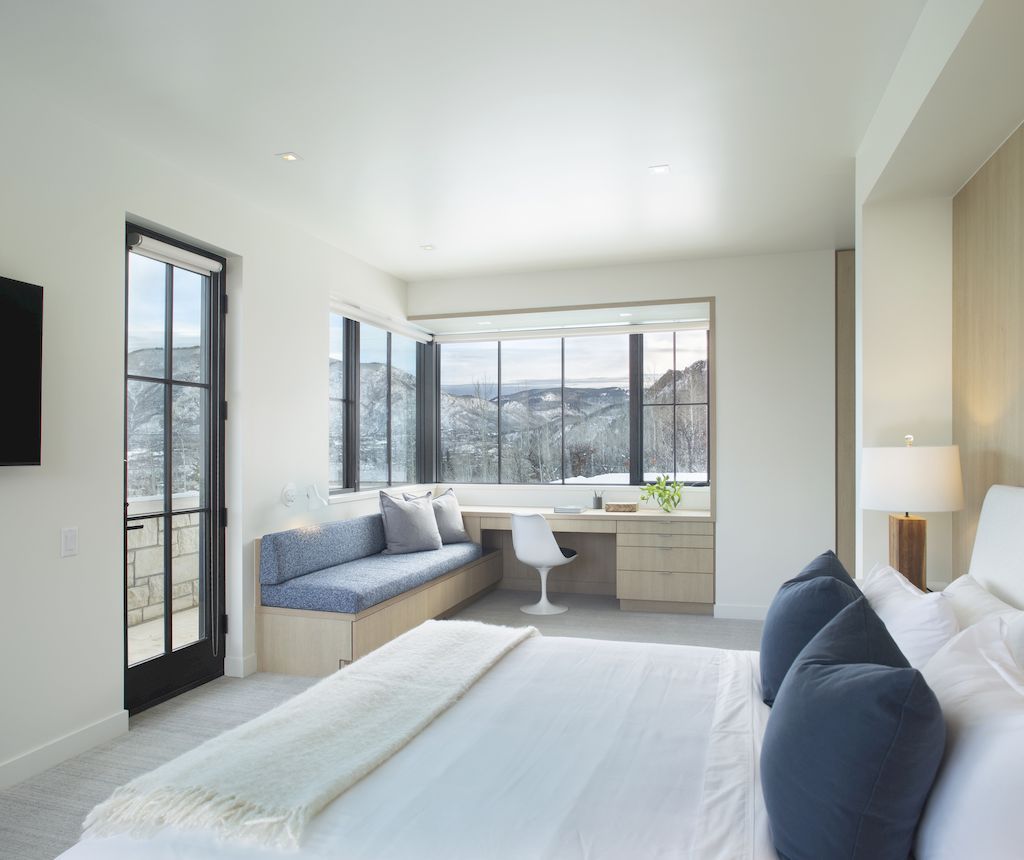
ADVERTISEMENT
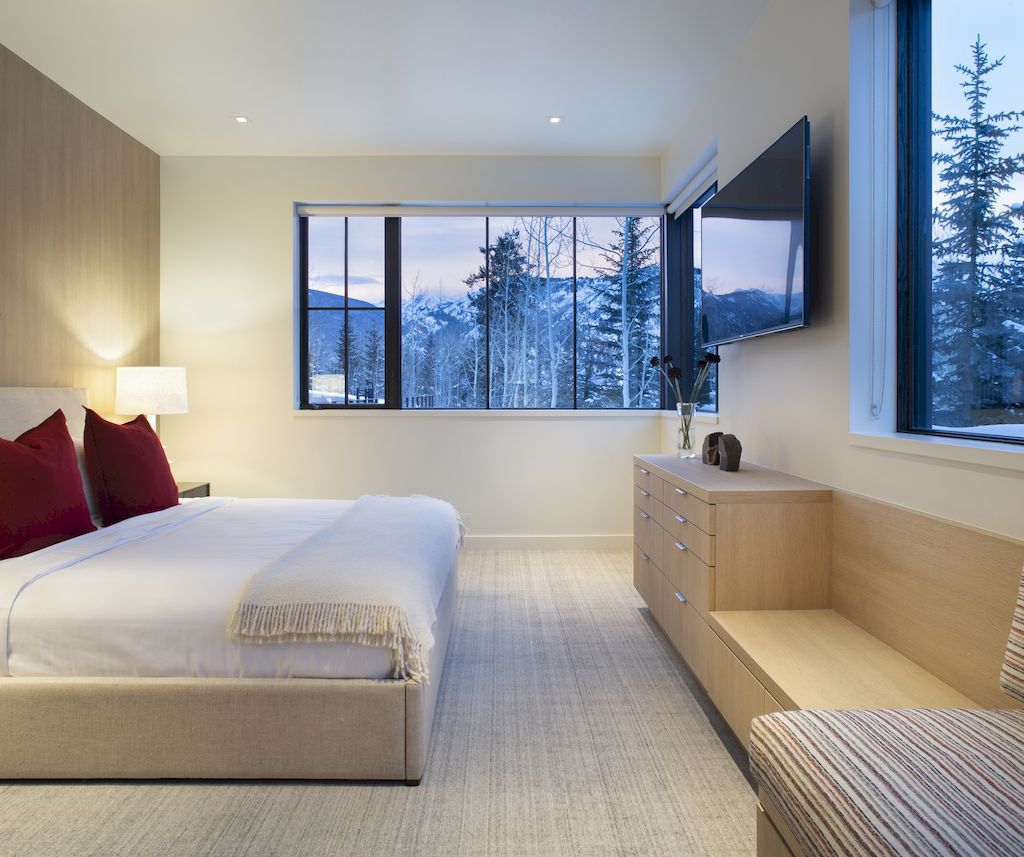
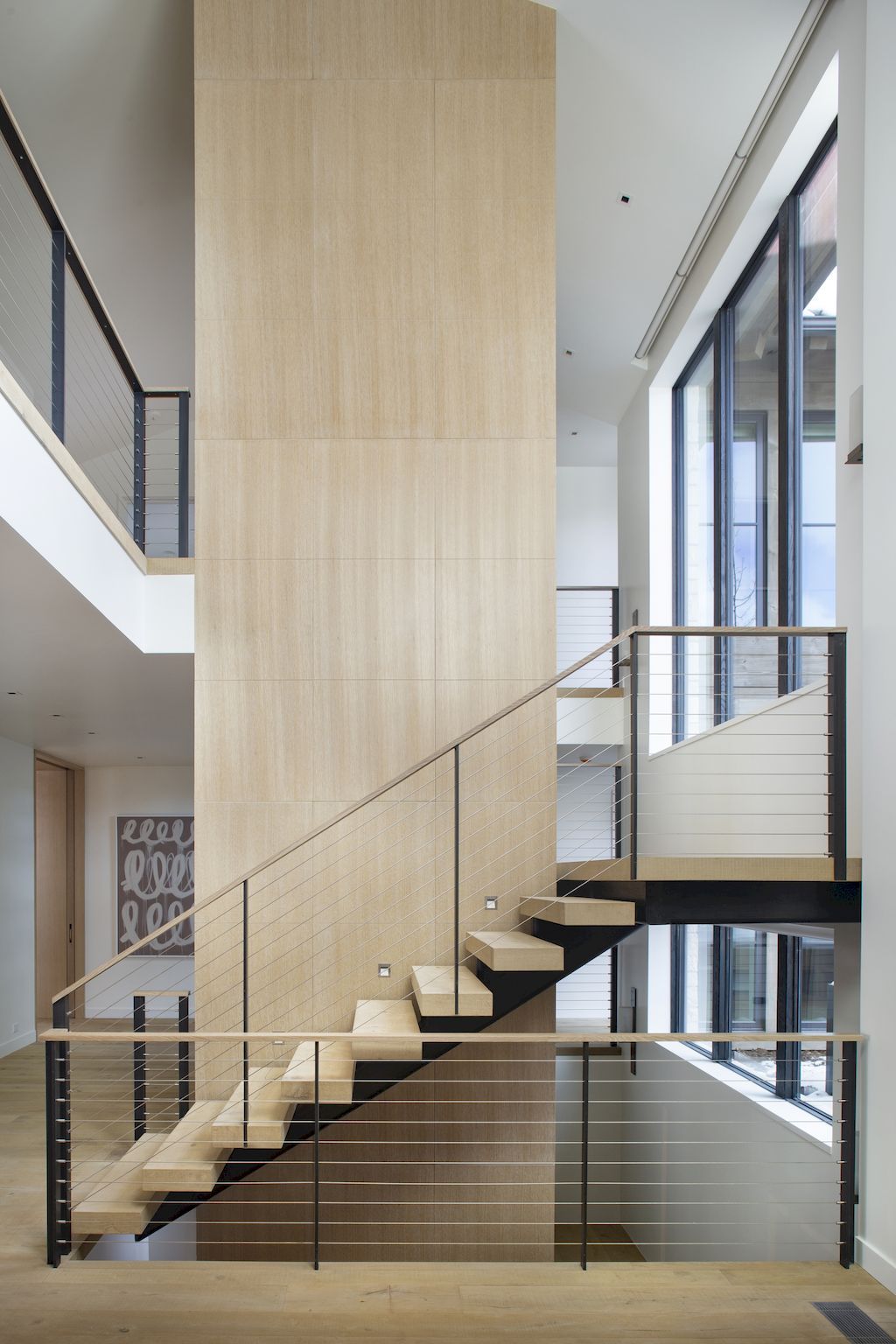
ADVERTISEMENT
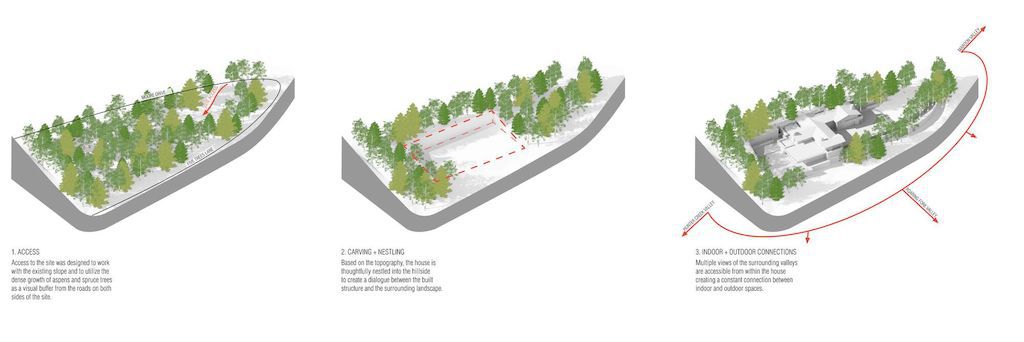
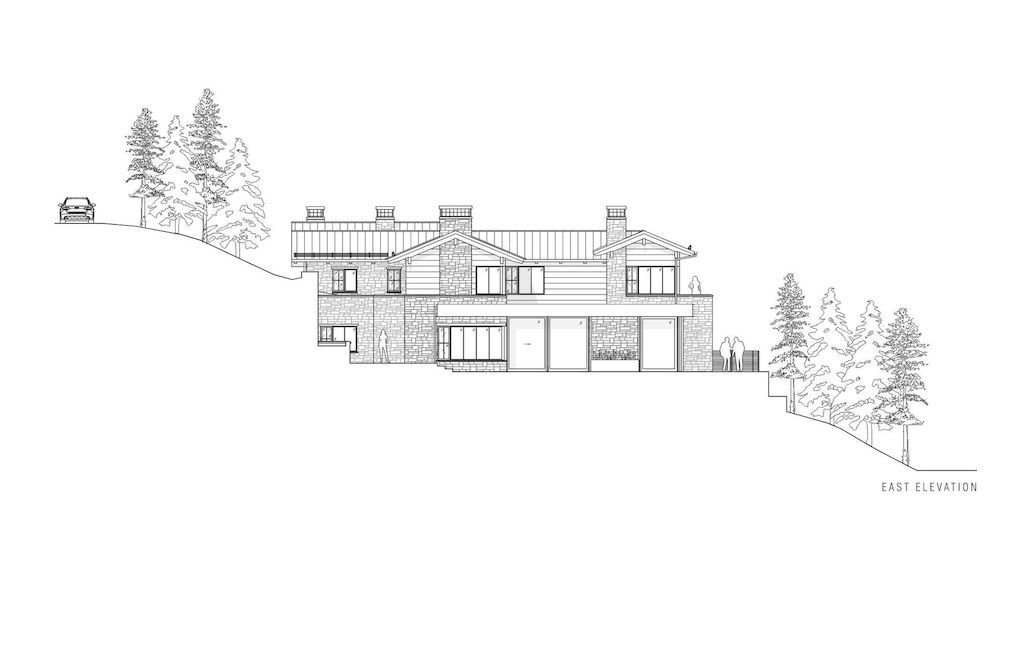
ADVERTISEMENT
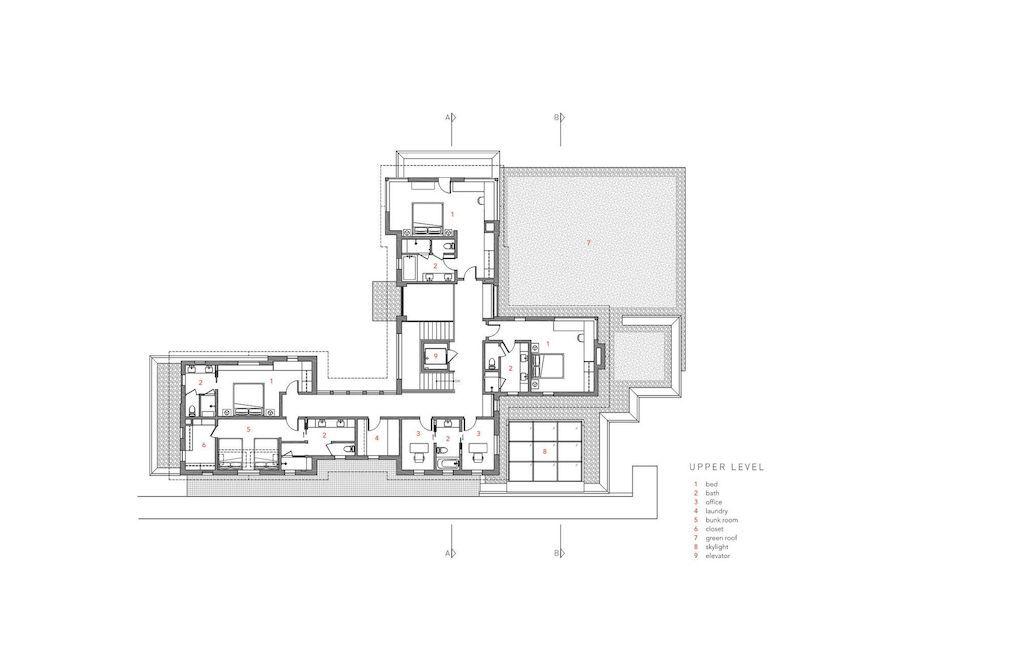
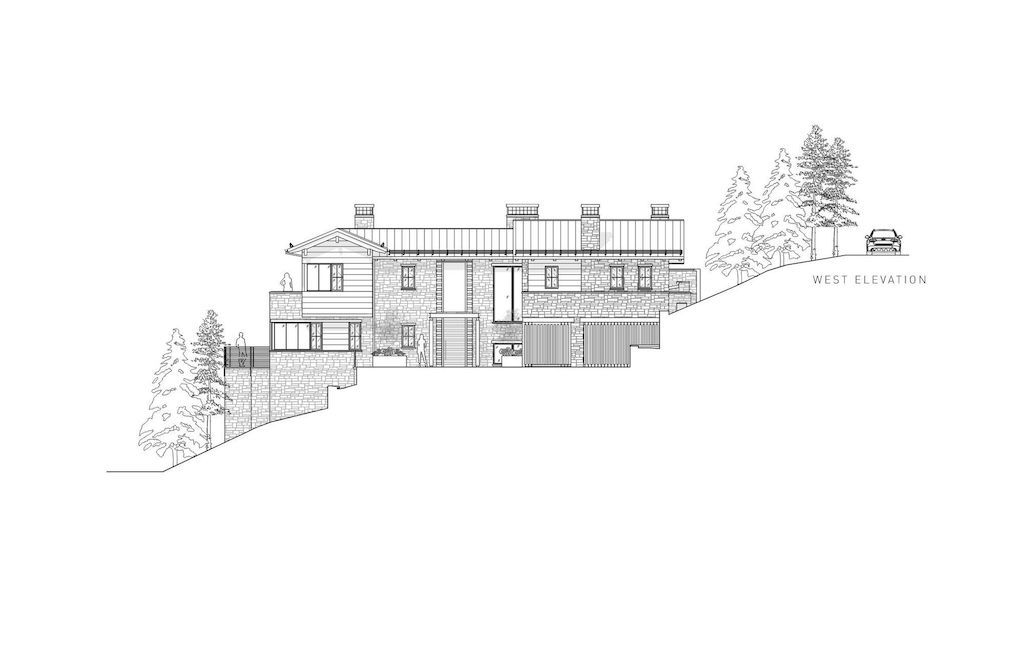
ADVERTISEMENT
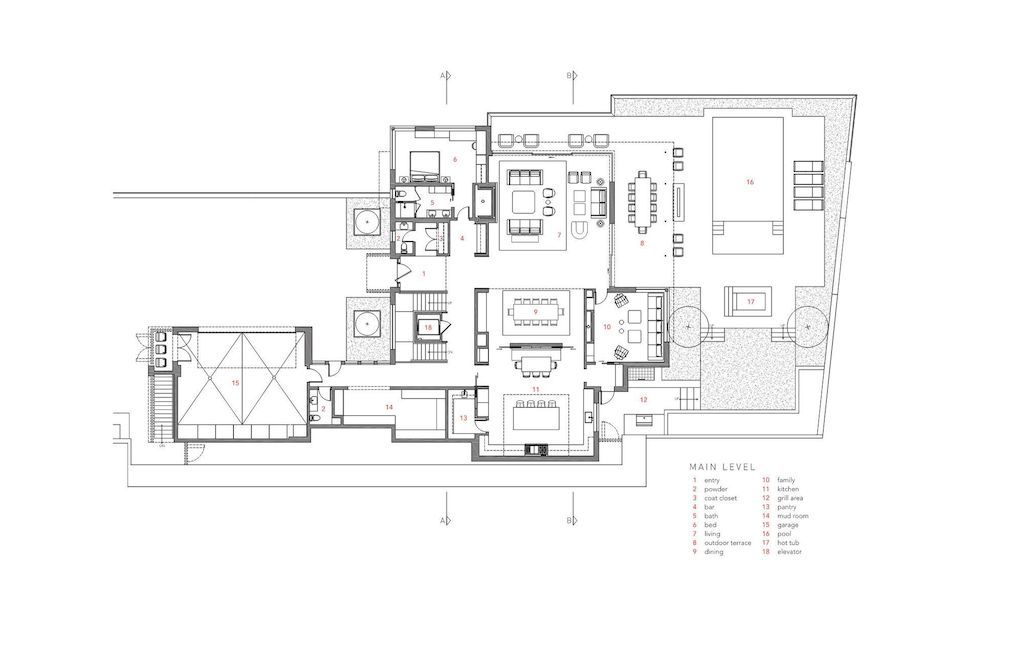
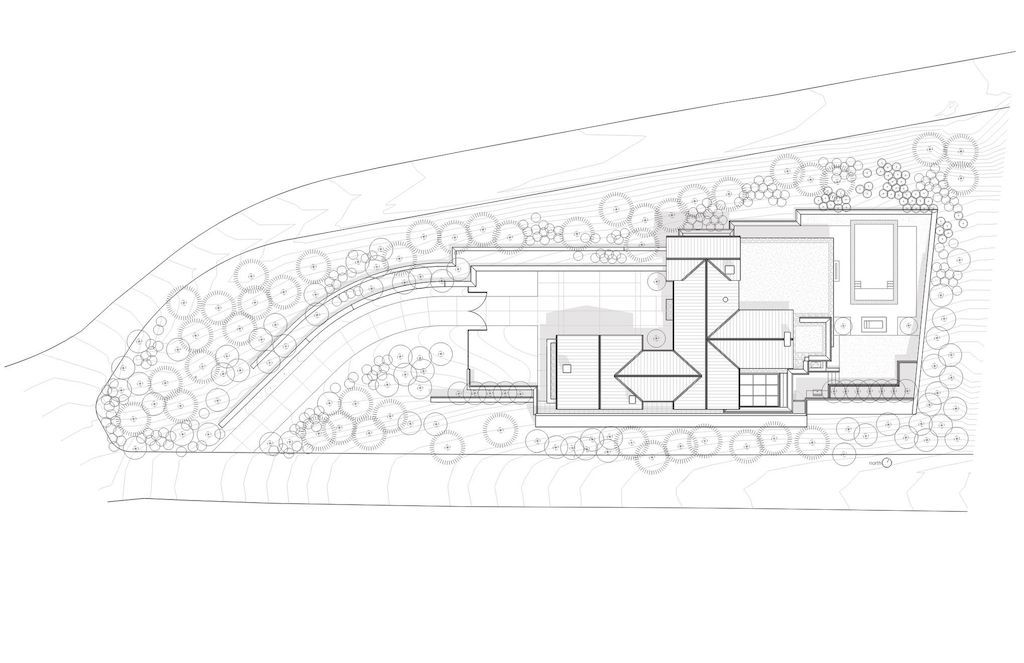
ADVERTISEMENT
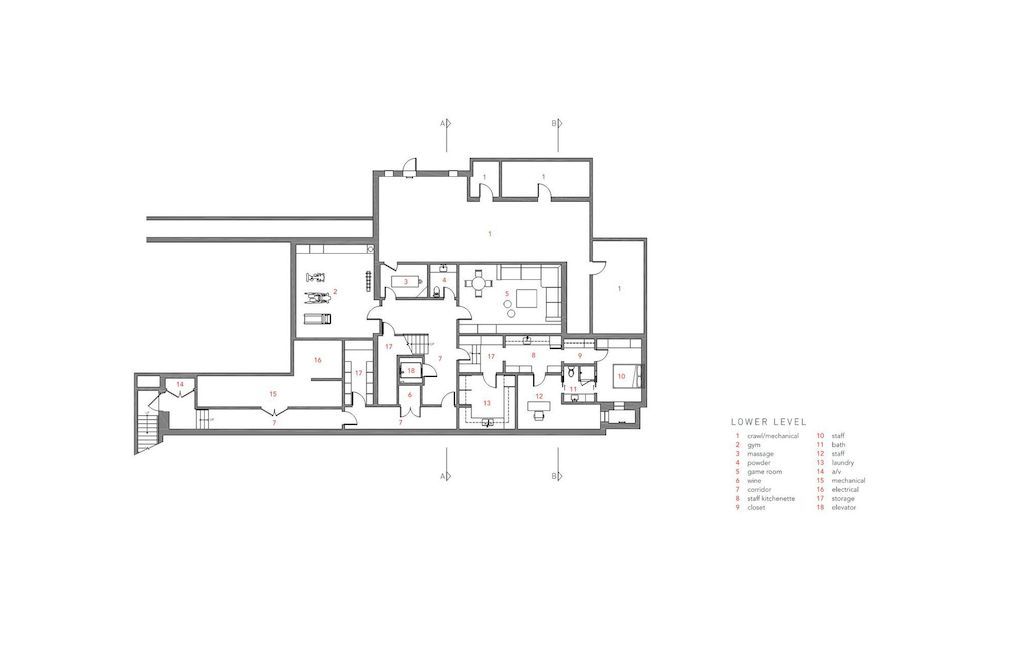
The Modern Mountain Retreat Gallery:
Text by the Architects: This organic, lodge – style home in the Five Trees neighborhood at the base of Aspen Highlands ski area is a multi -generational home that facilitates a contemporary lifestyle. The design of the tri – level, 10,750 square foot structure pushed the national park influenced neighborhood design guidelines while incorporate modern features.
Photo credit: Brent Moss Photography| Source: Rowland + Broughton Architecture
For more information about this project; please contact the Architecture firm :
– Add: 1830 Blake St #200, Denver, CO 80202, United States
– Tel: +1 303-308-1373
– Email: office@rowlandbroughton.com
More Houses in United States here:
- Pine Tree House takes indoor-outdoor living to the extreme by SAOTA
- NZE House, Integrated into the Natural by Paul Lukez Architecture
- Five Shadows House Shows Rocky Mountain Grandeur by CLB Architects
- California Meadow House with Sophisticated design by Olson Kundig
- Lancer Court, Perfect Place for Living and Entertaining by Whipple Russell
